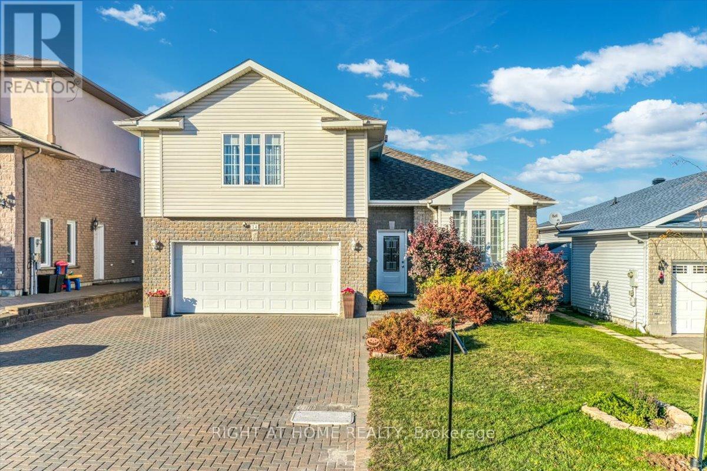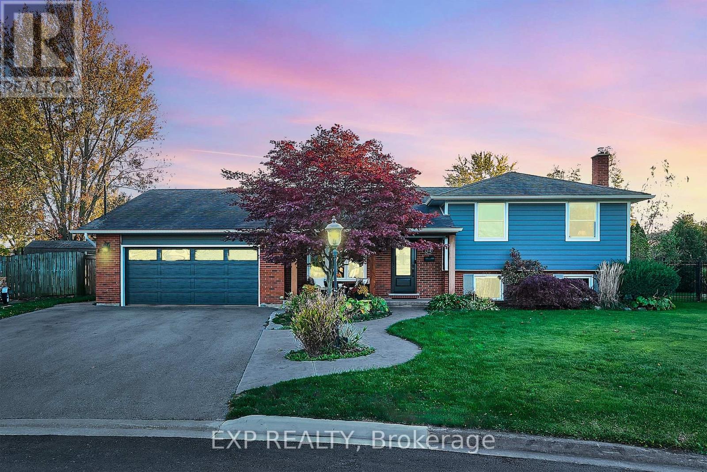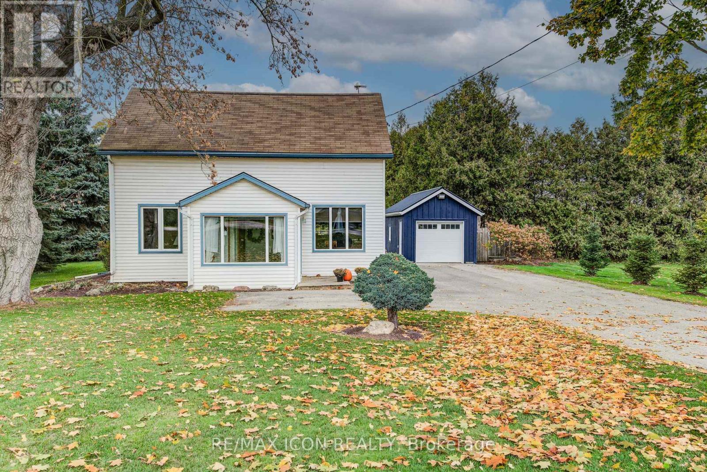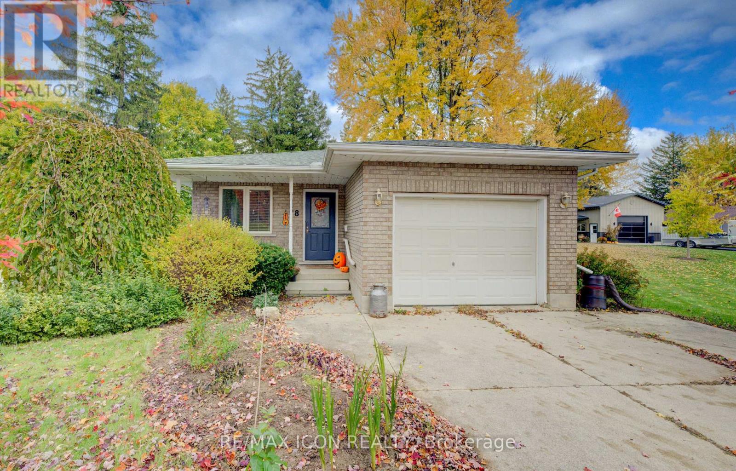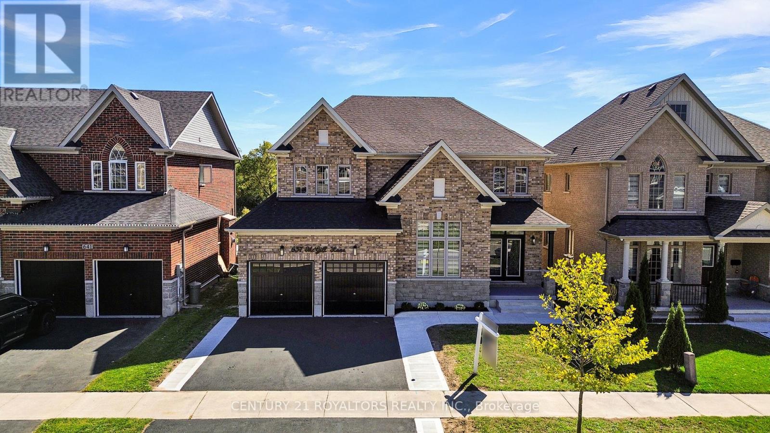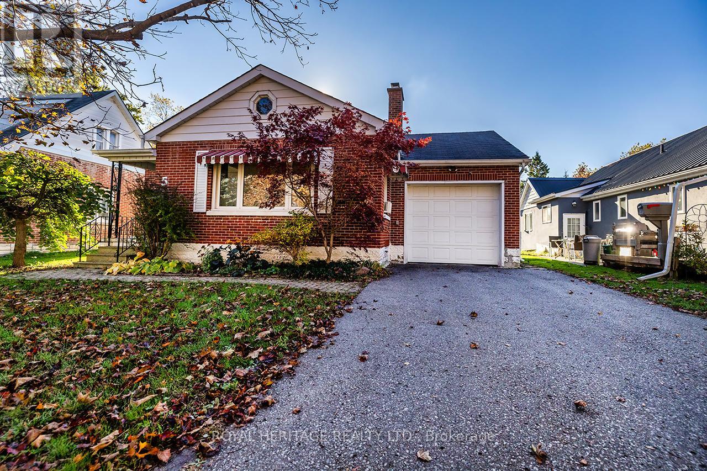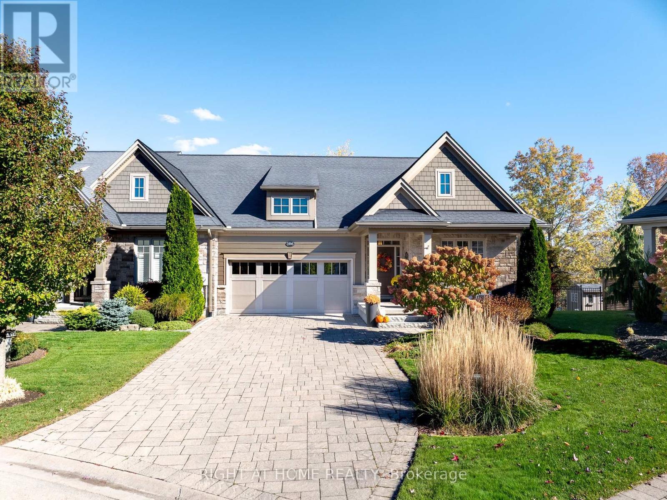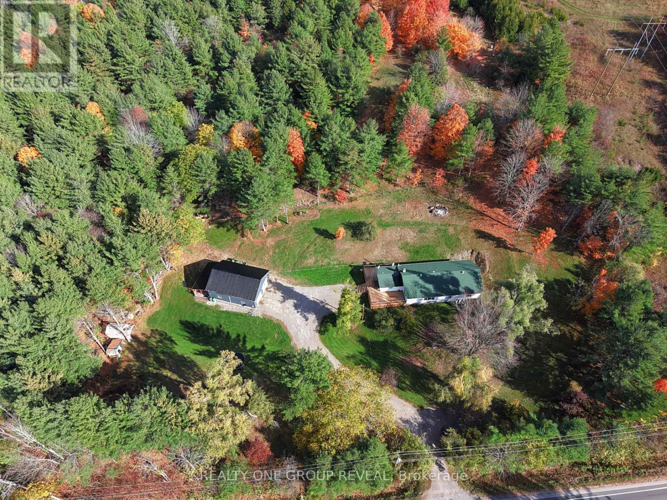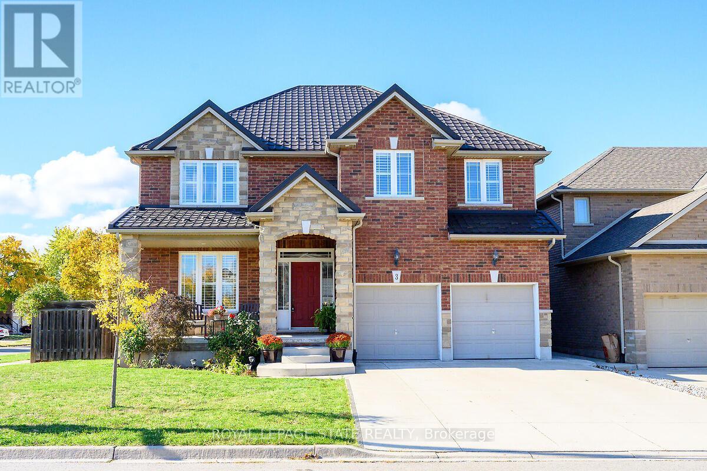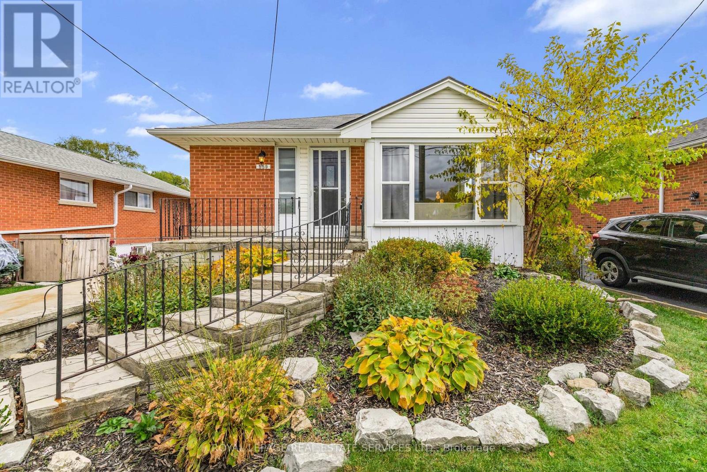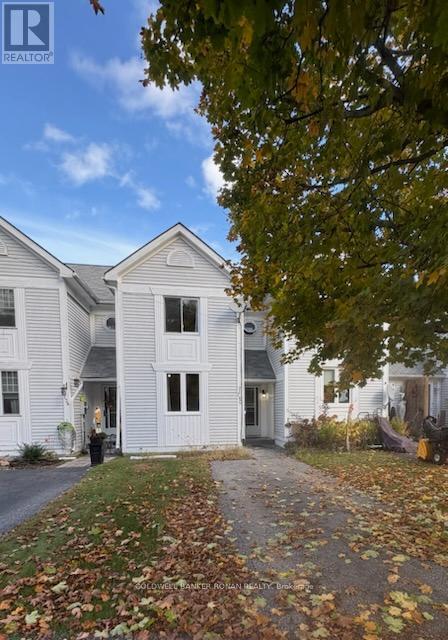7 - 383 Dundas Street E
Hamilton, Ontario
This beautiful 3 Storey End Unit All Brick townhome boasts high end finishings throughout the property, and a spacious backyard. Immediately upon entering this home you will note that there are thoughtful upgrades and touches throughout. Unique to this specific property the front entrance has been opened up to include a glass partition wall in the kitchen area allowing ample natural light and an open concept feel. The main floor of this home offers an excellent space well suited for all types of buyers, especially those that enjoy entertaining or a free flowing space. The large kitchen has been completed with high end finishes with bosch appliances, large island with seating for 4, tasteful backsplash, and walk out to your balcony. The living room area overlooks the backyard and includes a wood feature wall, electric fireplace, pot lights and a large window overlooking the backyard. The main floor also includes a tasteful 2 piece powder room, and is functional for all of your families needs. The upper level of this home features 2 large bedrooms. The primary retreat boasts a 3 piece en-suite and two "his and hers" closets, broadloom and a large balcony. The second bedroom has been set up almost like a secondary primary with a main 4 piece bath adjacent to the bedroom which boasts a spacious closet, broadloom and large window overlooking the backyard. The lower level of this home features an optional third bedroom / den area with immediate back yard access (separate entrance), and an additional 4 piece bathroom. This level also features inside garage access. The basement level of this home includes an additional rec room with broadloom and a feature fireplace, laundry area and ample storage. The big bonus of this home is the spacious back yard which has been beautifully updated with new landscaping and fencing. If you're looking for something completely move-in ready that is equipped with high end finishings throughout this is the home you've been waiting for! (id:24801)
Royal LePage Real Estate Associates
14 Abigail Court
Greater Sudbury, Ontario
Don't miss this well-maintained and highly sought-after Trillium model, perfectly situated on a quiet cul-de-sac in one of New Sudbury's most desirable areas! Outside, a double interlocked driveway leads to your attached garage-keeping you dry on rainy days. Out back, enjoy your morning coffee on the spacious deck and screened-in gazebo, while the little ones play in the yard. The shed provides ample storage, and the sprinkler system keeps your lawn lush and green. Additional highlights include Gazebo and Shed Singles 2024, house shingles (2021), security cameras for extra peace of mind. Inside, you're welcomed by a bright foyer leading to an inviting living room, a spacious dining area perfect for family gatherings, and a gorgeous gourmet kitchen with custom cabinetry, and elegant countertops walk-out to your backyard oasis. The main level also features a gas fireplace, half bath and laundry room for added convenience. Upstairs, you'll find two generous bedrooms with a convenient Jack-and-Jill bathroom, plus a massive primary bedroom with walk-in closet and full ensuite. The finished basement offers a large rec room, a full bathroom, and plenty of storage (option to convert part of the rec room back to a 4th bedroom). This home is the perfect blend of comfort, space, and location - ideal for a growing family. Don't wait - this one won't last long! (id:24801)
Right At Home Realty
34 Killins Street
West Lincoln, Ontario
***** OPEN HOUSE THIS SATURDAY 2-4 PM *****. Updated & Upgraded this beautiful renovated, fully finished 4-level side split is nestled away on a cul-de-sac featuring a spectacular pie-shaped lot. The fully fenced backyard gives you the perfect entertaining spot, with an inviting in-ground pool, a stamped concrete patio, + small stocked pond & a covered porch. Inside discover an open concept main floor that boasts hardwood flooring & a custom kitchen. The lower levels have a Private & Separate Entrance with Bedroom & Bath large windows & a wood-burning fireplace. The basement includes an additional games room, providing ample space for guests or family activities. The home has excellent curb appeal with a double-wide asphalt driveway & a stamped concrete walkway leading to a covered front porch. ***** Updates: 24 - soffits/fascia/eavestroughs/ siding, pool pump, front door/garage window; 23 - garage door; 22 - pool heater; 19 - baseboard & interior doors; 16 - kitchen; 15 - topped up attic insulation; 13- 16 - windows/exterior doors; 08 - shingles. (id:24801)
Exp Realty
1301 Lobsinger Line
Woolwich, Ontario
Discover the perfect blend of country living and city convenience on this beautiful 1-acre property just minutes from Waterloo, St. Jacobs, and the famous St. Jacobs Farmers Market. The backyard is lined with ample trees to provide private and quiet enjoyment. This property offers peaceful views and endless possibilities. This well-kept One and three-quarter storey home features many updated mechanical systems, providing comfort and peace of mind. A large heated and air-conditioned workshop/garage is ideal for hobbyists, tradespeople, or anyone looking to run a home-based business. With ample space to expand or even build your dream home, this versatile property offers exceptional potential in a prime location-just 5 minutes or less to everything you need, including the expressway for easy commuting. Book your showing today to take advantage of this rare opportunity. (id:24801)
RE/MAX Icon Realty
38 Mill Street E
Perth East, Ontario
Country style property in a great rural town. Excellent Bungalow home in a desired area in the town of Milverton. This home is very spacious and open. 2+2 bedrooms all of which are great size with lots of closet storage. 2 large bathrooms with a cheater door to the master bedroom. The home has had several renovations over the last number of years. This home is on a huge 50 X 200-foot lot and is covered with perennial gardens and numerous mature shade trees. Built in 1989 this home is situated on the property to provide a massive backyard living space. The high ceilings give the basement bright natural light. The newer pellet stove provides comforting heat to enjoy the large rec room area. The outdoor grounds will provide many enjoyment options to make the backyard your own. Mature tree lined large backyard is one of the best in Milverton. An oversized garage will serve you well with multiple parking spots in the driveway. Centrally located between Stratford, Listowel and the KW Region, this home is ideal for commuters or those seeking the small-town charm. This excellent opportunity could be your forever home!! (id:24801)
RE/MAX Icon Realty
637 Mcgill Lane
Woodstock, Ontario
Here's Your Chance To Own A Beautifully Maintained 2-Storey, 4-Bedroom, 4-Bathroom Home Offering Over 3,170 Sq. Ft. Of Thoughtfully Designed Living Space. Located On A Large Ravine Lot In A Quiet Cul-De-Sac And Backing Onto A Peaceful Pond, This 7-Year-Old Home Offers Comfort, Space, And Scenic Surroundings Perfect For Family Living.The Main Floor Features A Flexible Layout With A Den, A Home Office, Laundry Room, Formal Dining Area, And A Spacious Family Room With A Cozy Gas Fireplace. The Chef-Inspired Kitchen Boasts A Large Island, Ample Cabinetry, A Walk-In Pantry, And Direct Access To The Backyard Through Patio Doors. Step Outside To Your Private Backyard Oasis With A Fully Fenced Yard, Concrete Walkways, And A Large Deck That Leads Down To The Walkout Basement And Beautiful Ravine Lot Ideal For Entertaining Or Relaxing With Views Of The Pond. Upstairs, You'll Find Four Generously Sized Bedrooms. Two Share A Jack And Jill Bathroom, One Has Its Own 4-Piece Ensuite, And The Expansive Primary Suite Features A Walk-In Closet And A 5-Piece Ensuite With Double Sinks And A Soaker Tub. One Bedroom Also Includes A Hidden Finished Room Perfect As A Playroom Or Gaming Space.The Walkout Basement Has Large Upgraded Windows And Is Ready To Be Finished To Suit Your Needs, Offering Even More Space And Flexibility. Additional Features Include A Covered Front Porch, Beautifully Landscaped Front And Back Yards, A Double-Car Garage, And A Location Just Steps From A Park And Conservation Area. With Its Ideal Layout, Quality Finishes, And Unbeatable Setting, This Home Truly Offers The Best Of Family Living. (id:24801)
Century 21 Royaltors Realty Inc.
5 Roosevelt Street
Kawartha Lakes, Ontario
Welcome to 5 Roosevelt Street - a beautifully maintained brick bungalow that blends timeless character with modern comfort. Step inside to a bright, open layout featuring a welcoming living room centered around a cozy gas fireplace, perfect for relaxing evenings. The two bedrooms are generously sized, offering plenty of natural light and storage, while the updated 4-piece bath adds a fresh touch. The kitchen and dining area flow seamlessly together, creating a great space for both everyday meals and entertaining. Walk out from the dining room to your private and spacious backyard - complete with a newer patio, privacy fencing, and a well-maintained garden shed. It's the ideal space for outdoor dining, gardening, or enjoying quiet mornings with a coffee. Downstairs, the partially finished basement provides a blank canvas to expand your living area - whether it's a cozy family room, home office, or gym. It includes a second fireplace, laundry area, rough-in for a sink and toilet, and an upgraded 200-amp electrical service. Thoughtful improvements like newer appliances, a sump pump, and a battery backup system keeping your Wifi active for a few hours to ensure peace of mind during any power interruption. Additional highlights include updated flooring, neutral paint tones throughout, and air conditioning window units for year-round comfort. Located in an area close to the hospital, schools, public transit, and shopping, this property offers a wonderful mix of practicality, style, and long-term value - all wrapped in classic bungalow charm. (id:24801)
Royal Heritage Realty Ltd.
106 Coyle Court
Welland, Ontario
Pride of home ownership sitting on a Cul-De-Sac! With more than 2400sqft of living space, this beautiful, well-maintained, Rinaldi-built 2+1 bedroom and 3-bathroom bungalow has everything you need such as a 2 car garage that can easily fit 2 vehicles inside! As you enter, you step into a beautiful open concept layout. A stunning kitchen comes with its own walk-in pantry with custom shelving, a large centre island that can easily seat 4 people, quartz countertops, and stainless steel appliances. Your dining area walks out to a beautiful patio where you can enjoy your morning coffee while overlooking the serene pond. Your spacious primary bedroom with gorgeous views, comes with a large walk-in closet with custom shelving, a stunning 5pc bathroom with his/her sinks and a glass standing shower. A main floor laundry rough-in has already been installed bringing convenience to you. As you head downstairs to your open concept basement, you walk into a large recreation area which is perfect for watching the game or family movie nights. A large third bedroom also adds privacy and more space. A third full washroom makes it easier to entertain without having to go upstairs. Not to mention the ample amount of storage space you have. A beautifully curated kitchenette also makes this space an entertainer's dream. Walking out to the vast pie-shaped lot, you have so many options to create a beautiful oasis all while overlooking trees, and a beautiful pond. Truly cared for by its original owners, you will feel right at home. (id:24801)
Right At Home Realty
1179 County 23 Road
Alnwick/haldimand, Ontario
Tucked Away On 5 Private Acres In A Peaceful Rural Setting, This Thoughtfully Upgraded Property Offers The Kind Of Space And Flexibility That Appeals To Hobby Farmers, Those In The Trades, Or Anyone Ready To Live A More Grounded, Hands-On Lifestyle. Just Minutes From Ste. Anne's Spa And Highway 401, It Combines Quiet Country Living With Convenient Access To Everything You Need.The 4-Bedroom Bungalow Is Larger Than It Appears And Has Seen A Series Of Meaningful Updates Since 2021. Behind The Walls And Under The Surface, Major Improvements Have Been Completed - Including New Insulation, Drywall, Lighting, Windows, Well Equipment, Electrical Panel, And A High-Efficiency Wood/Electric Furnace. The Kitchen, Bathrooms, And Flooring Have Also Been Refreshed, Providing A Comfortable And Move-In Ready Living Space. The Full, Walkout Basement Has Been Waterproofed And Is Ready For Future Finishing.Outdoors, The Infrastructure Is Ready To Support A Range Of Rural Uses. The Newly Constructed Propane-Heated Garage/Workshop Features An Oversized Door And 100-Amp Panel - Ideal For Storing Equipment, Working On Projects, Or Supporting Hands-On Trades. The Barn Is Serviced With Hydro And Water, And The Surrounding Land Includes A Fenced Pasture - Perfect For Livestock. A Rare Opportunity To Own Usable Land With Key Upgrades Already Complete, In A Location That Blends Peaceful Country Living With Convenient Highway Access. Come See How Much Is Already In Place - And Imagine What You Could Do Next. (Shared Artesian Well With One Direct Neighbour. Ample And Reliable Water Supply, Currently Servicing A Family Of Five Plus The Adjacent Property. The Sellers Have Never Experienced It Running Dry.) (id:24801)
Realty One Group Reveal
3 Sasha Court
Hamilton, Ontario
Welcome to "Sasha Court" one of Lower Stoney Creek favourite neighbourhoods! This bright, all brick, 2 Storey, 4 Bedroom home, over 2800 sq ft, designed for both everyday family life and entertaining. From the moment you step inside, the soaring 9ft ceilings and open-concept layout create an inviting flow, while the hardwood stairs and elegant rod iron spindles add timeless character. The main floor provides generous principle rooms, hardwood floors, analog speaker system in 4 zones, sliding doors that walk out to a private yard, 21x17 concrete patio, gas barbecue line, making it perfect for summer gatherings. Upstairs, you'll find spacious bedrooms/hardwood floors, open den, including a primary ensuite bath and an impressive walk-in-closet. The unspoiled basement comes with (8'6 ceilings), larger windows, 21x7 cantina, 2nd laundry and bathroom rough in, ready for its finishing touch. With a steel roof(2018-transferable warranty) in place, 2 car garage with inside plus side entry and 4 car parking, this home combines size, comfort and location. Conveniently close to schools, Ferris Park, all amenities, and lower Stoney Creek's most desirable feature of being minutes to the Qew and major routes! View of escarpment from front porch and backyard!! Don't miss the chance to create your vision here! (id:24801)
Royal LePage State Realty
RE/MAX Real Estate Centre Inc.
559 East 27th Street
Hamilton, Ontario
Welcome to 559 East 27th Street - a beautifully updated, move-in-ready home located in one of Hamilton's most family-friendly neighbourhoods. This charming property has been freshly painted throughout and offers a warm, inviting atmosphere from the moment you step inside. With a functional layout, stylish updates, and flexible living options, it's an ideal choice for families, first-time buyers, or investors looking for a smart opportunity on the East Mountain. Step inside to discover a bright, open living space and a tastefully refreshed kitchen designed for everyday living and entertaining. With a carpet-free design, the home is both modern and low-maintenance.Downstairs, you'll find a spacious recreation room complete with a cozy gas fireplace - perfect for family movie nights, game days, or creating a relaxing retreat. A separate side entrance adds excellent flexibility, offering the potential to create an in-law suite or convert to a legal duplex for additional income. This added versatility makes the property not only a wonderful home but also a great investment. Enjoy outdoor living with a fully fenced backyard, ideal for children, pets, and summer barbecues. The property also includes a detached garage and two storage sheds, providing plenty of space for tools, bikes, and seasonal items. Located close to parks, schools, shopping, and transit, this home offers the perfect balance of quiet suburban living and convenient city access. Whether you're looking for a place to call home or an investment that works for you, 559 East 27th Street has it all - comfort, style and opportunity! Make your move today and discover why this East Mountain gem is the one you've been waiting for! (id:24801)
Royal LePage Real Estate Services Ltd.
140 Fernwood Drive
Gravenhurst, Ontario
Don't miss the opportunity to own this lovely spacious bright freehold townhouse featuring 2 large bedrooms, 1 pc bath & one 2 pc bathroom with main floor laundry and walk out to deck. This home offers a clean, large crawl space, three new windows, new flooring on main, second level & stairs. New closet doors & freshly painted throughout.Located on a quiet road with forest behind, minutes to trails, dog park, baseball diamond, and the beautiful Gravenhurst Wharf. Downtown Gravenhurst is also minutes away with everything this special town has to offer. Home sweet home is waiting for you! (id:24801)
Coldwell Banker Ronan Realty



