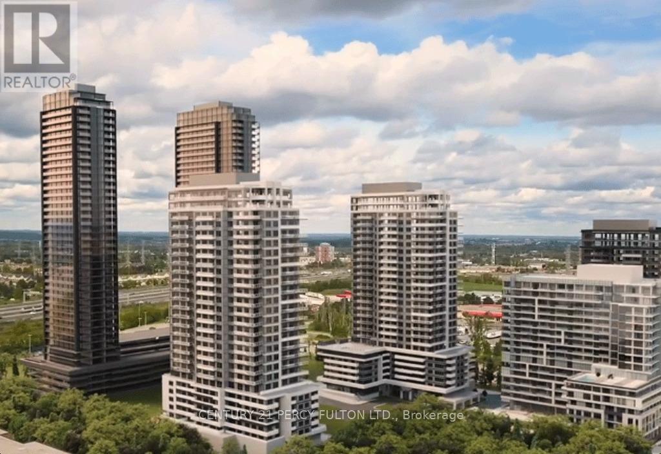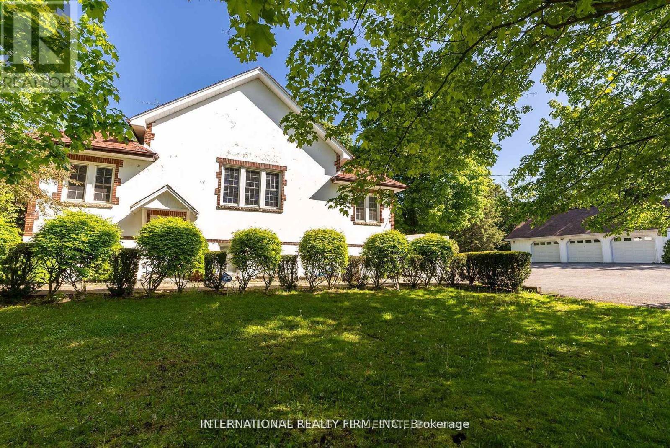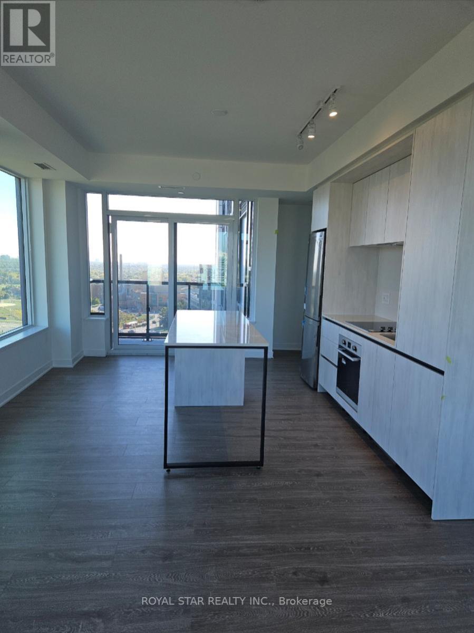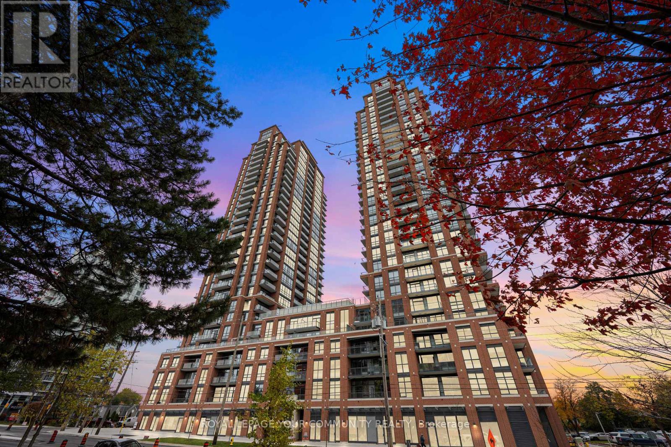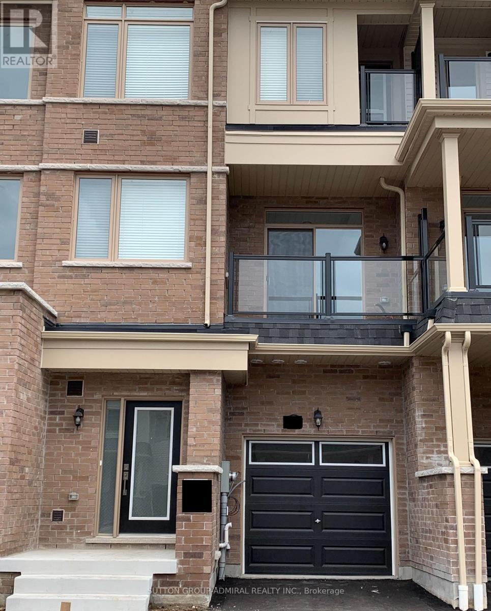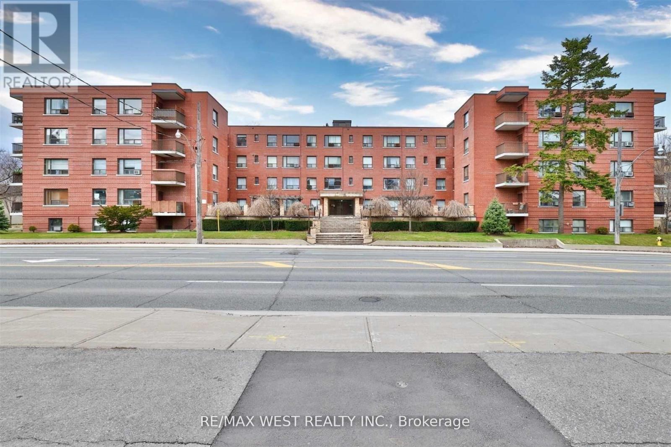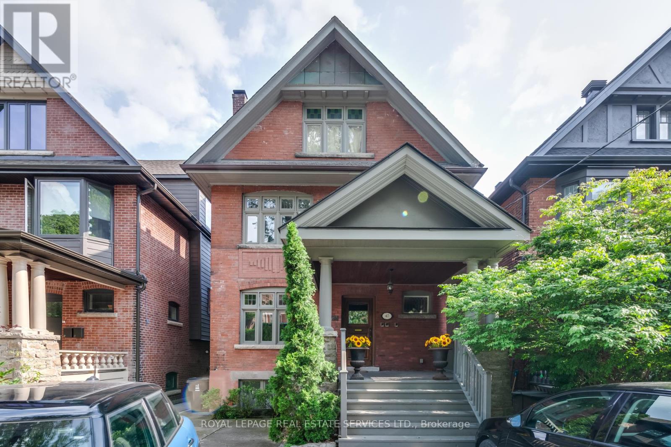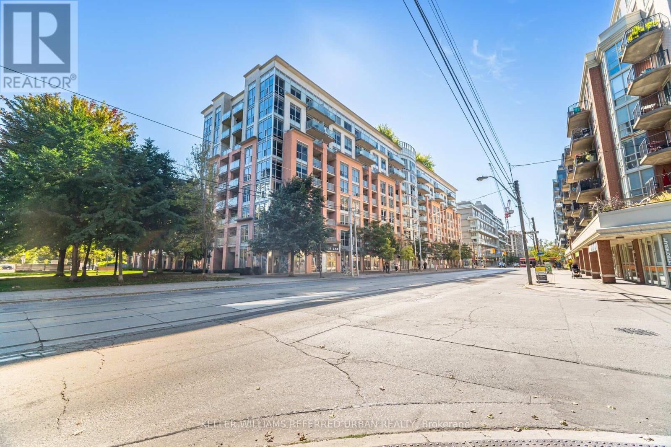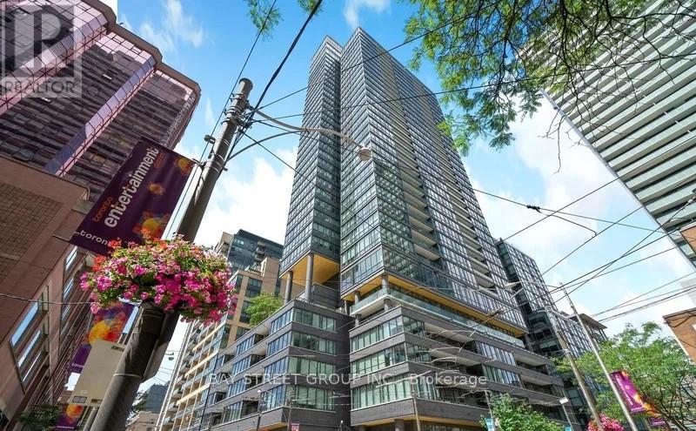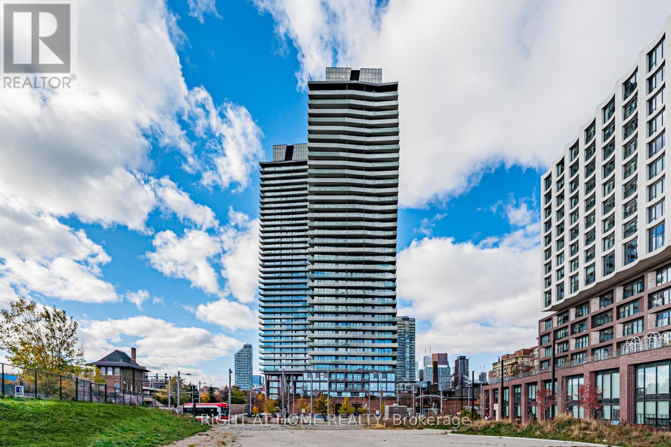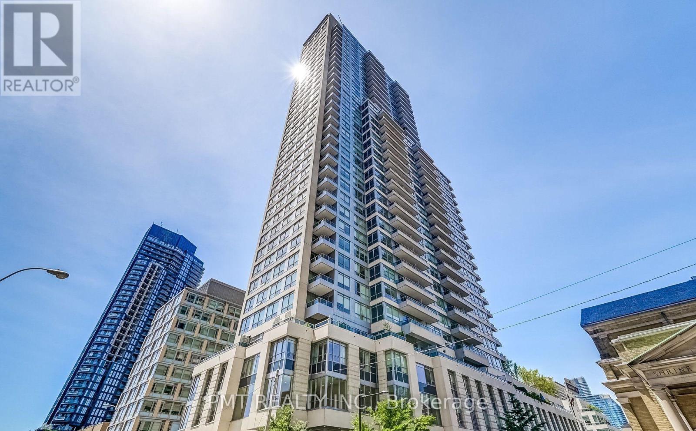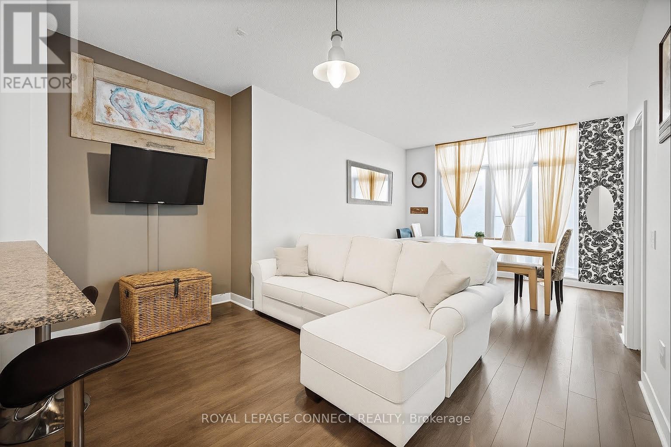203 - 1435 Celebration Drive
Pickering, Ontario
One Year Old 2+1 Bedrooms, 2 Full Baths, Modern Luxury Condo Living With Lot Of Aminities, Great Location In Heart Of Pickeing **Wrap Around Balcony** South West Corner Unit **One Parking & One Locker**Modern Finishes and New Appliances** Lot Of Natural Light With Large Windows * Steps To The Pickering GO Station & Pickering GO Pedestrian Bridge which leads to Pickering City Centre, Cineplex, Shops, Grocery, Restaurants & Much More**Walking distance to Frenchman's Bay Marina **, Close To Parks & West Shore Community Centre, Sports Field Arena & Hwy 401. (id:24801)
Century 21 Percy Fulton Ltd.
138 Columbus Road W
Oshawa, Ontario
Enjoy the charm and ambiance the quaint village of Columbus has to offer minutes away from the conveniences of North Oshawa. Minutes to Hwy 407 ramp at Simcoe. This Unique 5 Bedroom Home Boasts 2 Bonus Outbuildings. The detached Triple Car Garage Comes With A Loft (Approx. 2,000 Sq. Ft.). to Accommodate Your Vehicles, Equipment Or Toys! The 30 X 50 Ft. Outbuilding Has A Concrete Flooring , 100 Amp Panel & Insulated With Spray Foam, And Drive-In Door. The outbuildings may be suitable for home-based business or your personal hobby. (id:24801)
International Realty Firm
1110 - 2495 Eglinton Avenue W
Mississauga, Ontario
Gorgeous, Spacious Brand New 2 Bedroom + 2 Bath Condo. Excellent Layout By Award Winning Daniel's Builder. Kindred Is In The Sought After Neighborhood Of Mississauga. The Unit Is Designed For Comfort And Modern Style. The Unit Features Modern Kitchen With Built-In Appliances, Quartz Counter Top And Contemporary Cabinets. In-Suite Laundry, Large Windows, Laminate Floor Through The Unit. Excellent Amenities In The Building Like Modern Gym, Yoga Room, Party Room, Co-Work Space, 24 Hours Concierge. (id:24801)
Royal Star Realty Inc.
2525 - 3270 Sheppard Avenue E
Toronto, Ontario
Welcome to Pinnacle Toronto East - where modern design meets exceptional value. This brand-new, never-lived-in 1-bedroom + den suite on the 25th floor offers stunning panoramic views, including a sightline to the CN Tower. Featuring 598 sq. ft. of thoughtfully designed interior space plus a 32 sq. ft. balcony, this home boasts a bright, open-concept layout with 9-footceilings and laminate flooring throughout, ensuring every inch is functional and inviting. The modern kitchen showcases quartz countertops, a ceramic tile backsplash, soft-close cabinetry, and full-size stainless steel appliances-perfect for cooking and entertaining. The spacious bedroom includes large windows and a deep closet, while the versatile den serves perfectly as a home office, nursery, or reading nook. The 4-piece bathroom features a quartz vanity and soaker tub, complemented by in-suite laundry for added convenience. Ideally located in Scarborough's prime neighborhood, close to TTC transit, Highways 401 & 404, Fairview Mall, Scarborough Town Centre, Agincourt GO Station, schools, parks, golf clubs, and local restaurants-offering the perfect blend of convenience and lifestyle. This suite includes 1 parking and 1 locker. High-speed internet (promo), is included in the rent. (id:24801)
Royal LePage Your Community Realty
2023 Cameron Lott Crescent
Oshawa, Ontario
Newly built 1 year old 3 bedroom and 2.5 bathroom 3-storey townhome for lease in north Oshawa. Over 1440+ Sqft (Largest unit in the complex). This home has 3 bedrooms on the top floor, Master bedroom comes with balcony and ensuite washroom. Large living/dining room and kitchen on the second floor with big balcony. New stainless steel appliances (fridge/stove/dishwasher/range hood microwave). Laundry located on main level along with an unfinished basement for storage. Single car garage with parking for 2 additional vehicles on the driveway, no sidewalk. Conveniently located near major grocery stores, hardware stores, big box stores, schools, restaurants, highways 407/401. All utilities to be paid by tenant. (id:24801)
Sutton Group-Admiral Realty Inc.
205 - 2550 Bathurst Street
Toronto, Ontario
Fantastic Value in Forest Hill Neighborhood. Spacious 1 bedroom & 1 bath, 1 parking spot. Steps to Forest Hill Village, TTC, parks, restaurants, cafes and more! This is a co-ownership building, not a co-op - No Board Approval. Great Value & Convenience. Maintenance Fees includes utilities and property taxes. (id:24801)
RE/MAX West Realty Inc.
47 Woodlawn Avenue E
Toronto, Ontario
Beautiful Summerhill Location. This Spacious Unit Is Spread Out Over 2 Levels & Spans 2,177 SqFT With 2+1 Bedrooms, 2 Bathrooms & Additional Family Room. The Open Living & Dining Area Has Hardwood Floors Throughout & Beautiful Stained Glass Windows. Main Primary Bedroom Includes A Large South Facing Windows & Double Closet. Additional Convenient Den/Office Space Includes A Walk-Out To The Deck That Overlooks The Backyard. The Lower Ground Level Has A Large Family Room With Glass Sliding Doors Leading Out To The Private Backyard. Oversized Additional 2nd Bedroom With Electric Fireplace, Full Walk-In Closet & 3PC Bath With Steam Room. Separate Laundry Room With Extra Storage Space. 1 Front Yard Parking Space Included. Located On A Quiet Cul De Sac, Steps To Yonge St, Amazing Restaurants, Shops/Cafes, Parks, Grocery Stores & Public Transit. (id:24801)
Royal LePage Real Estate Services Ltd.
414 - 1005 King Street W
Toronto, Ontario
Welcome to DNA Lofts at 1005 King St W, where modern design meets urban sophistication in the heart of one of Toronto's most dynamic neighbourhoods. This stylish one-bedroom + den suite offers a bright, functional layout with new flooring, fresh paint throughout, and exposed concrete ceilings that give the space a true loft vibe. The spacious den provides the perfect flex space for a home office or reading nook. The primary bedroom features a semi-ensuite entrance to the 4-piece bath. The contemporary kitchen is equipped with modern cabinetry, granite counters, double sink, breakfast bar, and full-sized appliances, flowing seamlessly into the open living and dining areas. Off the living area you have a walk-out to a private patio. Perfectly positioned in King West, you're surrounded by some of the city's best amenities. Trinity Bellwoods Park, Stanley Park, and the Waterfront Trail offer green escapes just minutes from your door. Trendy cafes, acclaimed restaurants, boutique shops, and daily conveniences line the neighbourhood, while excellent transit options, including the King streetcar, make getting around the city effortless. (id:24801)
Keller Williams Referred Urban Realty
510 - 8 Charlotte Street
Toronto, Ontario
Experience contemporary urban living in this beautifully designed unit featuring 9.5-ft ceilings and a fully renovated bathroom. Comes with 1 parking space and 1 locker for added convenience. Perfectly situated right on King Street, just steps from the TTC, Financial and Theatre Districts, top restaurants, Starbucks, LCBO, groceries, and more - everything you need at your doorstep! Enjoy luxury amenities, including an outdoor pool, BBQ terrace, lounge area, gym, 24-hour concierge, guest suites, and a party room. Photos taken prior to tenant's occupancy. (id:24801)
Bay Street Group Inc.
2404 - 390 Cherry Street
Toronto, Ontario
Available! A One Bedroom Unit At the Gooderham Condos In The Heart Of The Historic Distillery District Which Combines Modernity Along With A Heritage Touch. A Unit Of Unparalleled Rarity Offers A Functional Open Concept Floor Plan, Top Notch Finishes, Floor To Ceiling Windows, A Stunning Unobstructed View Of The Distillery District With It's Cobble Stone Traffic Free Boulevards, Boutique Shops, Wonderful Restaurant! Who Could Ask For More! The Oversize Balcony provides a Perfect Space for Sunset. The New Streetcar Line Is At Your Doorstep Along With Walking Distance To Toronto's Most Talked About Green Spaces, "Cork Town Commons With Natural Trail, Ponds. Another Feature So Rarely Offered While Living In the City Is The Most Anticipated Developments "The 880 Acre Portlands Redevelopment" The Gooderham Condos Offers Its Residents The Best In Amenities-Outdoor Pool, Gym, Party Room, Guest Suites +++. (id:24801)
Right At Home Realty
1305 - 500 Sherbourne Street
Toronto, Ontario
Welcome to 500 Sherbourne Street, Suite 1305 at The 500 Condos a bright and modern residence perfectly situated in Toronto's vibrant North St. James Town community. This well-appointed suite features an open-concept layout with floor-to-ceiling windows that fill the space with natural light and showcase stunning city views. The contemporary kitchen offers sleek finishes and a functional design that flows seamlessly into the spacious living and dining areas, ideal for both relaxing and entertaining. The primary bedroom provides generous closet space and access to a private balcony, offering the perfect spot to unwind. Residents of The 500 Condos enjoy an impressive array of amenities, including a fully equipped fitness centre, rooftop terrace, party room, guest suites, and 24-hour concierge service. Conveniently located just steps from Sherbourne Station, shops, cafés, and restaurants, with quick access to the Don Valley Parkway and downtown core. (id:24801)
Pmt Realty Inc.
147 - 525 Wilson Avenue
Toronto, Ontario
Rare Live/Work Sun filled, west facing ground floor unit. 9ft ceilings, floor to ceiling windows, w/lots of natural light. 2 walkouts to large private terrace. Perfect for pet owners, or anyone looking to run a small business and want direct street level access. Formerly used as a salon. Zoned for small business (limited). Upgraded flooring throughout, enlarged 5piece washroom with two marble sinks. Ceiling light rough ins in bedroom, living room, kitchen and den. Window coverings and light fixtures included. Granite kitchen counter, S/S appliances. Extra storage space in washroom. Gorgeous large patio w/ walkout to street. Steps to TTC station, 24h grocery, close to hwy 401 and Allen rd. Costco, shopping centers, Yorkdale mall, restaurants, schools, and parks, all just minutes away. (id:24801)
Royal LePage Connect Realty


