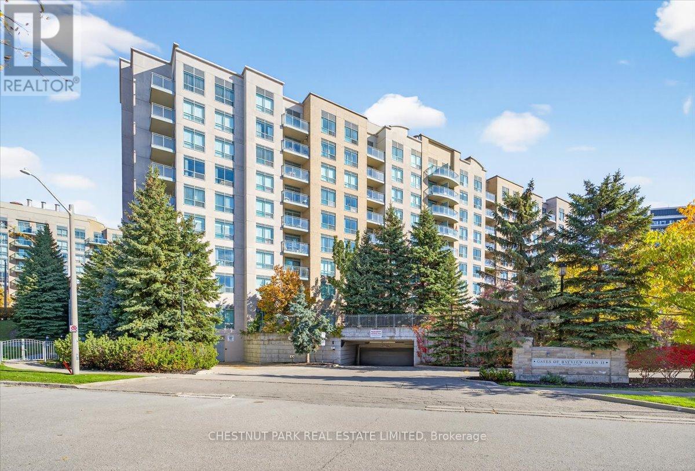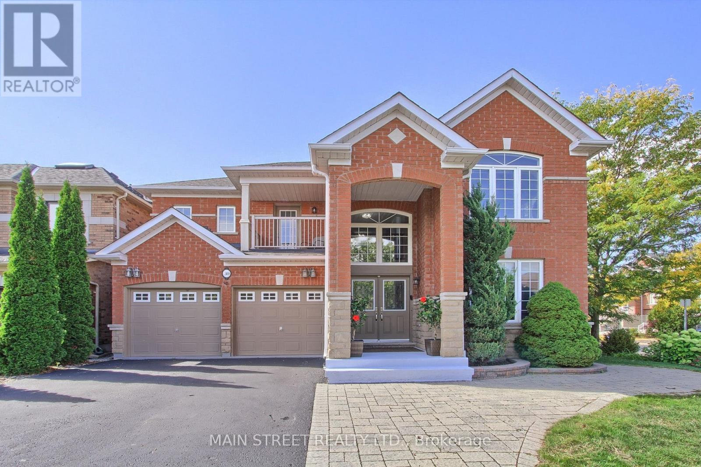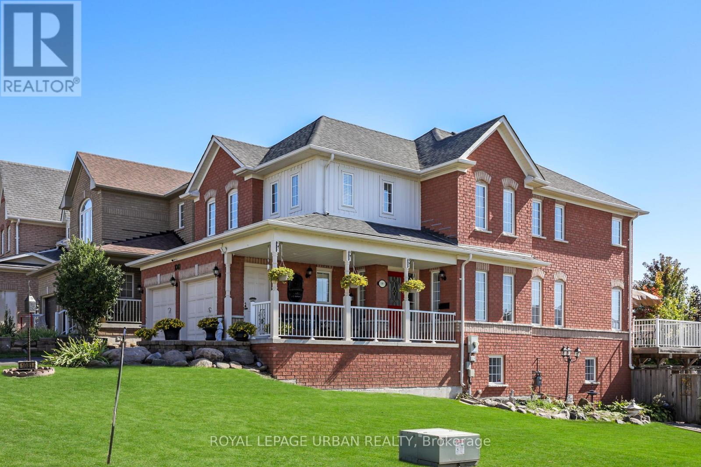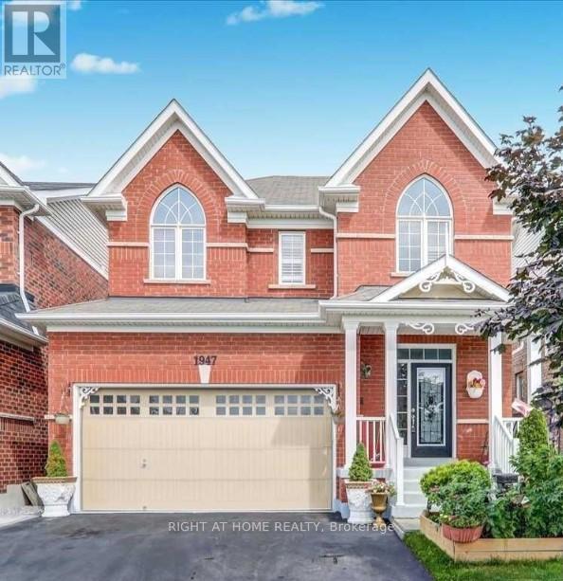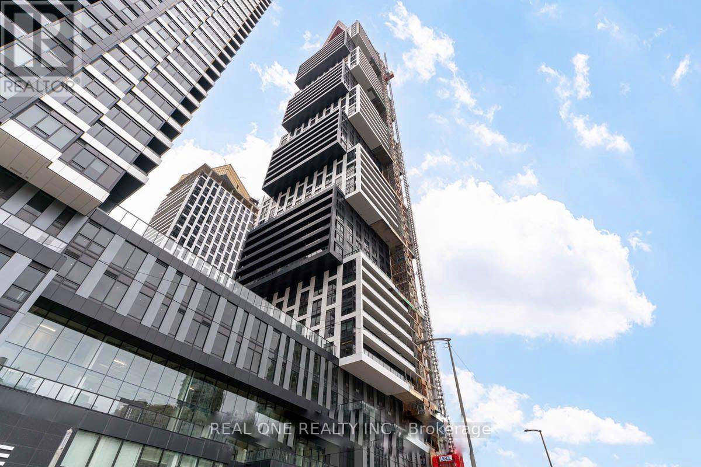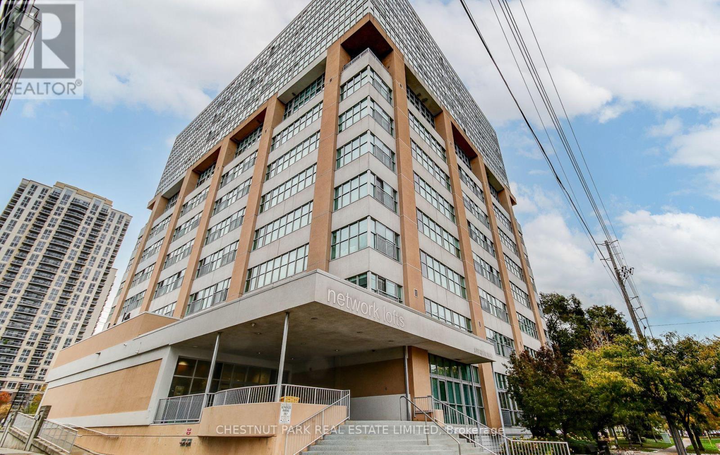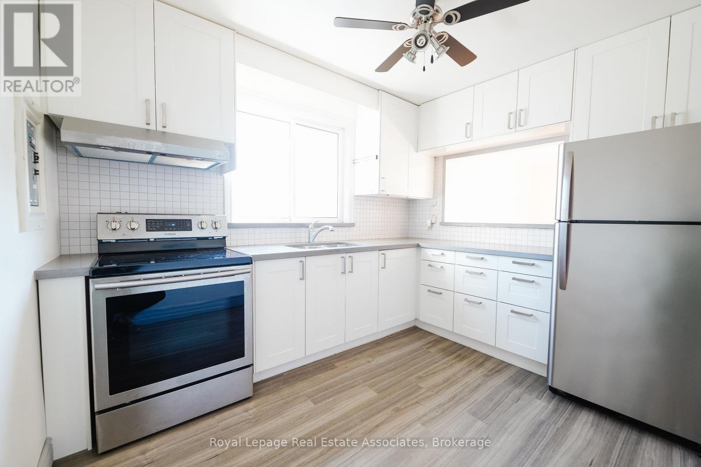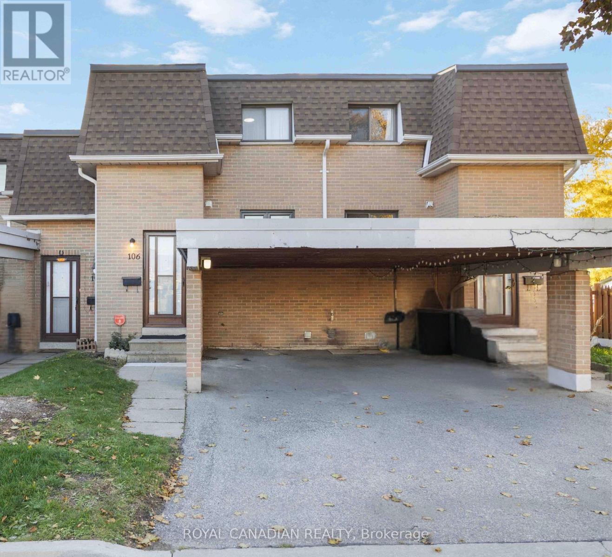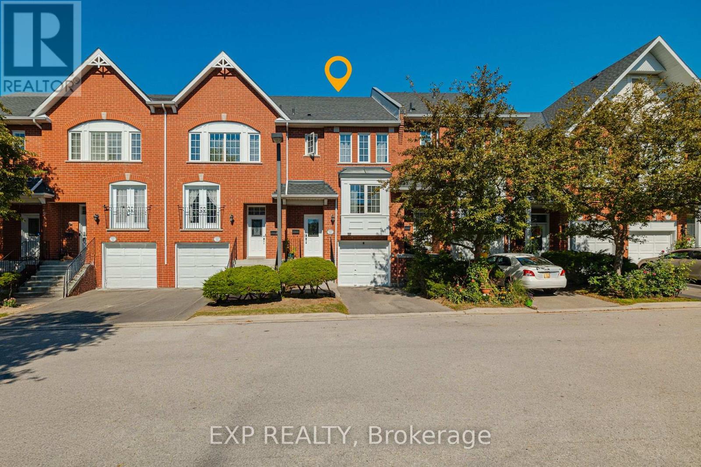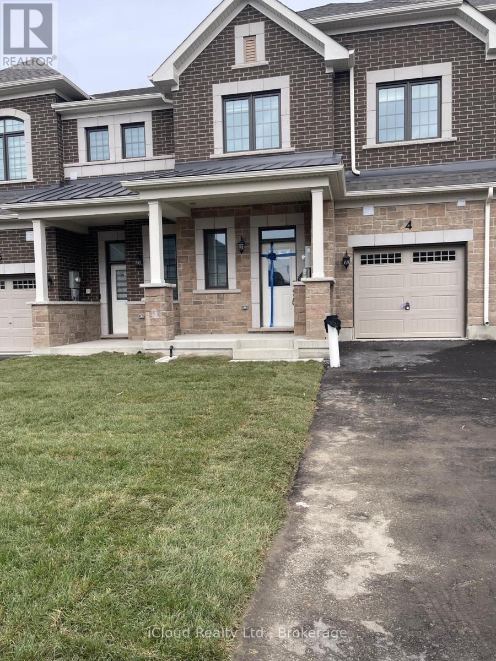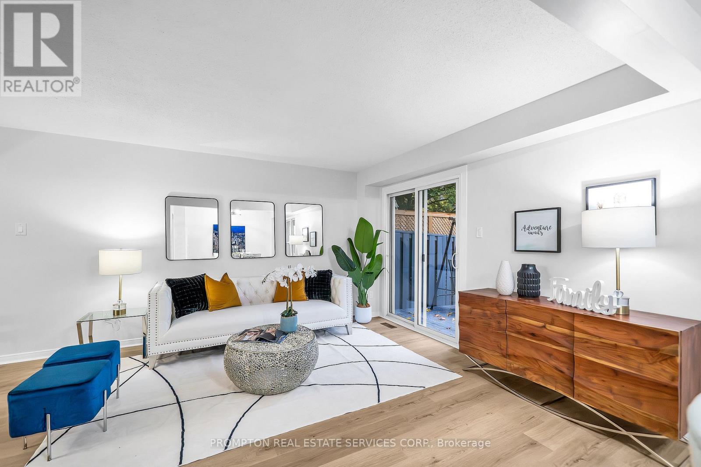805 - 51 Baffin Court
Richmond Hill, Ontario
Welcome to Gates of Bayview Glen II!Stylish, bright, and move-in ready! This updated 2-bedroom, 1-bath condo offers comfortable living in one of Richmond Hill's most desirable communities. You'll love the new vinyl flooring, modern light fixtures, stainless steel built-in dishwasher, range hood, updated bathroom vanity, and fresh paint throughout. The open-concept layout flows to a private balcony with an unobstructed view, perfect for your morning coffee or evening unwind. Enjoy the convenience of in-suite laundry, 2 underground parking spaces, and a storage locker. Maintenance fees include heat, hydro, and water! Well-managed building just steps from shopping, restaurants, parks, and transit - a fantastic opportunity for first-time buyers, downsizers, or investors. (id:24801)
Chestnut Park Real Estate Limited
30 Conover Avenue
Aurora, Ontario
Welcome to 30 Conover Avenue, a stunning sun drenched corner house in the highly desirable Bayview Club subdivision. This original owner occupied home offers beautifully renovated living space of over 4000 square feet. Soaring 9 foot ceilings and pot lights perfectly finish the main floor. Gas Fire Place in Large Family room is ideal for relaxing. The White Kitchen features Quartz Countertops with matching backsplash, plenty of cabinet space with under mount lighting, Stainless Steel Appliances, a Spacious Eat-In Breakfast Area, with a Walk-out to the Fully Fenced Backyard. Convenient Main Floor office with French doors is perfect for working from Home. Metal Spindles matching the hardwood flooring and 7.5 inch baseboards add elegance to the main and the second floors. Wide second floor hallway leads to a Serene Primary Suite featuring a 5-piece Ensuite, a double sink, a Make-Up Counter & Soaker Tub and His-and-Hers Walk-In Closets. Generously sized second suite with 4 piece bathroom has a walk out to a balcony. 2 additional spacious bedrooms share another 4 piece washroom. The professionally finished basement offers a full kitchen with stainless steel appliances and quartz counters. The 4 piece washroom and large recreation area in the basement is ideal for Family gatherings or to set up an in house gym. This Home Is Perfectly Suited For Families. With Easy Access To Highways, big box store Shopping, Dining, And Recreation. It is steps away from High-Ranking public schools and the new G. W. William High School - (One of the five High schools in York region offering the International Baccalaureate (IB) Programme). This home offers an unbeatable combination of Luxury and Convenience. (id:24801)
Main Street Realty Ltd.
1081 Keswick Court
Oshawa, Ontario
This Multigenerational Executive Home with 5 bedrooms all on the second floor, is Spacious, Private, and Ready to Welcome You and your family: This stately all-brick home on a premium corner lot offers over 3000 square feet of thoughtfully designed living space - ideal for today's family's unique circumstances. Nestled on a quiet court in a sought-after community, it's move-in ready and full of charm. Tailored for Expanded Families: Huge Second level with many bedrooms for your family, including a private two-bedroom suite with its own 4-piece bath - perfect for a nanny, teens, or extended family seeking privacy. Full walkout basement with a complete kitchen and large 3-piece bathroom - ideal for in-laws, guests, or independent living. Spa-inspired primary ensuite with deep soaker tub for daily retreat. Bright interiors with large windows throughout, flooding every level with natural light. Outdoor Enjoyment & Practicality: Above-ground pool offers cottage-style relaxation right at home. Large fence gates provide easy access to the pool and backyard - perfect for entertaining. Parking for six vehicles, including an attached two-car garage. Location & Lifestyle: Walking distance to all local schools and school bus routes. Easy access to UOIT, shopping, recreational centers, and essential amenities. Quick connections to Hwy 407, Taunton Road, and Hwy 401 for effortless commuting. Meticulously maintained by its original owners, this home reflects pride of ownership in every corner. Whether you're upsizing, blending households, or planning for future flexibility, this property offers the space, layout, and location to meet your family's evolving needs. Gather the family, bring them all home - and start your next chapter in this beautiful, versatile haven. Come see this beauty!!!! (id:24801)
Royal LePage Urban Realty
Main - 1947 Arborwood Drive
Oshawa, Ontario
Beautifully maintained 4-bedroom, 3-bathroom detached home located in a quiet, highly desirable Oshawa neighborhood. Enjoy upgraded hardwood flooring throughout and 9ft ceilings on the main level. The spacious layout features a bright living room, cozy family room with gas fireplace, and a modern upgraded kitchen. The second floor offers four generously sized bedrooms, two full bathrooms, and a versatile loft perfect for a home office or play area. Situated directly across from green space, and just steps to top-rated schools, grocery stores, and essential amenities. Quick access to Hwy 407 & 401. Move-in ready and ideal for comfortable family living. (id:24801)
Right At Home Realty
3811 - 4015 The Exchange
Mississauga, Ontario
Experience Modern Urban Living at EX1Discover sophisticated city living in the heart of downtown Mississauga - just steps from Square One. This brand-new, designer one-bedroom, one-bath suite offers a bright, open-concept layout with premium finishes and contemporary style throughout.Live surrounded by world-class shopping, dining, and entertainment at Square One and Celebration Square. Enjoy seamless connectivity with the City Centre Transit Terminal, MiWay, and GO Transit all nearby, plus quick access to Highway 403. Sheridan College's Hazel McCallion Campus is just a short walk away, and the University of Toronto Mississauga is easily accessible by transit.EX1 delivers the perfect balance of luxury, lifestyle, and location - the ultimate downtown Mississauga address. (id:24801)
Real One Realty Inc.
3 - 476 Walkers Line
Burlington, Ontario
Beautiful Executive Townhouse Condominium Located In A Boutique Enclave. Walk To The Lake, Two Banks On The Corner, Transit At The Door, Shopping Across The Street, Close To Downtown And The QEW, Walking/Cycling Path, Go Station, Short Walk to Spencer Smith Park.3 Bedrooms, 2 Baths, Walk Out To 1 Deck, Walk In Closet, 4 Piece Ensuite In the Master, 3 Piece Ensuite With Access From The Hall, Enjoy A Nice Walk Out To Your Open Balcony. Laundry Room On the Second Floor. Central Vacuum, Central Air, Forced Air, Gas Fireplace, 9 Foot Ceilings, Newer Furnace, Newer Shingles, Newer Deck, Upgraded Insulation, Large Unfinished Basement with endless possibilities. Quiet Mature Tree Setting, Lots Of Natural Light. Interior Garage Access, Parking For 2 Vehicles. Complex of 15 Unit Townhouse Condominium. 8 Parking Spots Reserved For Visitors. Fantastic Opportunity To Own a Comfortable, Well-Located Home In One Of The City's Most Desirable Neighbourhoods. (id:24801)
Real Estate Homeward
Ph 05 - 2 Fieldway Road
Toronto, Ontario
Executive Furnished Rental - South-Facing Penthouse Loft | Experience refined urban living in this executive, fully furnished south-facing penthouse loft, available for a short-term lease. Offering 1,200 sq. ft. of elegant living space across two levels, this rare residence combines sophistication, comfort, and convenience in one of Toronto's most desirable addresses.The suite features an oversized primary bedroom plus a den and two full bathrooms, with floor-to-ceiling windows that flood the home with natural light and frame unobstructed panoramic views of the Toronto skyline and Lake Ontario - ideal for dining or relaxing with a view.The extended solid wood kitchen blends style and function, showcasing Quartzite countertops, a large island with generous prep space, and premium stainless steel appliances. Designed for turnkey living, the home comes fully equipped with linens, kitchenware, a TV, an electric fireplace, and motorized blinds. The primary bedroom features a king-size Hästens mattress, offering exceptional comfort and quality.Step onto the spacious balcony complete with a gas BBQ and lounge furniture, perfect for entertaining or unwinding outdoors. Additional features include ensuite laundry, two large closets, quick elevator access, and ample visitor parking.Located in the highly sought-after Network Lofts, just steps from the subway, restaurants, and major amenities, residents enjoy exceptional building facilities including a fitness centre, sauna, and visitor parking.Two-car parking is available for an additional $200 per month.Perfect for executives, corporate clients, or professionals in transition, this residence offers a luxurious, move-in-ready living experience. Simply bring your suitcase and settle into city life with ease. (id:24801)
Chestnut Park Real Estate Limited
Upper - 9 Mississauga Road N
Mississauga, Ontario
Great Opportunity to Live In This Just Shy of 900sf Spacious and Renovated Two Bedroom Unit in a Prime Port Credit Location! This Large Two Bedroom Suite Just Across From BrightWater and Steps to All Shopping, Grocery, Banking, Marina, Port Credit Restaurants & Bars, Library and Credit River Features Spacious and Open Concept Dining and Living Area, Functionally Laid-Out Kitchen, Two Big Bedrooms and Plenty of Natural Light. Enjoy Central Air and Heat, Ample Storage With the Ensuite Storage Area Along with Shared Laundry Access and One Parking Spot. Second Parking Spot is Available for Only $100/month. Water and Gas included! (id:24801)
Royal LePage Real Estate Associates
106 - 475 Bramalea Road
Brampton, Ontario
Welcome To This Beautifully Updated 3-Bedroom, 2-Bath Townhouse Located In Brampton's Highly Sought-After Southgate Community! Perfect For First-Time Buyers Or Investors, This Move-In-Ready Home Is Freshly Painted And Features A Spacious Open-Concept Living And Dining Area With Modern Laminate Flooring, Pot Lights, And A Walk-Out To A Private Fenced Patio - Ideal For Family Gatherings Or Summer BBQs. The Bright Eat-In Kitchen Showcases Quartz Countertops, Stainless Steel Appliances, Ample Cabinet Space, And A Functional Layout For Everyday Convenience. Upstairs, You'll Find Three Generous Bedrooms With Large Windows And Closets Offering Plenty Of Natural Light, While The Finished Basement Provides Additional Living Space Perfect For A Home Office, Gym, Or Recreation Room. Nestled In A Highly Desirable Neighbourhood, This Home Offers An Exceptional Lifestyle With A Condo-Maintained Outdoor Pool Just Steps Away And The Vibrant Chinguacousy Park Right Across The Street - Featuring Trails, Playgrounds, Sports Facilities, And Year-Round Recreation For The Whole Family. Perfectly Positioned Near Bramalea City Centre, GO Train Station, Brampton Civic Hospital, Schools, Transit, And Major Highways, This Property Delivers The Ideal Blend Of Comfort, Convenience, And Community Living - A True Must-See In A Family-Friendly Neighbourhood! (id:24801)
Royal Canadian Realty
24 - 1591 South Parade Court
Mississauga, Ontario
Lowest maintenance fees in the Complex! One of the largest floor plans in the neighborhood! Over 1,700 sq.ft of living space! Welcome to 1591 South Parade Court 24, a beautifully updated townhome in a highly desirable, family-friendly community that feels like a private gated enclave. One of the only park-facing homes in the complex! This meticulously maintained home boasts numerous upgrades, ensuring worry-free living. Enjoy the peace of mind that comes with a majority owner-occupied complex and friendly neighbours. Recent upgrades include shingles (2022), windows and trim (2023), a stunning kitchen (2021), and updated washrooms (2023). Fresh paint (2025) brightens the space, while the stairs were updated in 2021. The kitchen features GE fridge, Samsung dishwasher, Frigidaire stove, and LG microwave all purchased in 2021. Conveniently located with easy access to transit, you're close to the GO Station and Streetsville GO. A GO Bus stop at the intersection provides direct access to TTC, and a bus route to Square One is easily accessible. Just 4.8 km to Square One & Erin Mills. Several schools are within close proximity (2 elementary, 2 middle, 2 high schools). Enjoy the outdoors with a park right in front of the property and 7 more parks nearby. The River Grove Rec Centre is just an 8-minute drive away. Places of worship, including Masjid Farooq and a Coptic church, are also nearby. The complex features ample visitor parking and no sidewalks for added safety. Maintenance fees cover driveway upkeep, grass cutting (every 1.5 weeks), and exterior maintenance. One of the best managed towns in Mississauga... (id:24801)
Exp Realty
4 Vinewood Crescent
Barrie, Ontario
Brand New 3 bedrooms & 3 washroom home in great location!! Close to shopping, Costco, Walmart, Starbucks & Tim Hortons. 5 minutes from GO station. Primary bedroom with a walk-in closet and ensuite washroom with standing shower. 2 other good sized bedrooms with large or walk-in closets. Driveway that fits 2 cars plus garage parking (no sidewalk). Separate Living & Dining areas. Rough-in for electrical car charging station in the garage, save on energy bills using heat pump. Tenants to pay for hot water tank rental. Free internet for 12 months - Tenants to pay $50 for internet after the first 12 months. (id:24801)
Icloud Realty Ltd.
39 Frost Drive
Whitby, Ontario
Charming two-story semi-detached home nestled on a quiet street in Whitby's sought-after Lyndsay Creek neighbourhood. Featuring 3 bedrooms and 4 bathrooms, this beautifully updated property offers a cozy finished basement and a well-designed layout ideal for family living. Recently renovated with brand new flooring on the main level and in the basement, upgraded electrical, and stylish carpet stair runners, this home is completely move-in ready. Newly installed AC and furnace (2023) and ample parking with a single-car garage plus a private driveway for two vehicles. The fenced backyard, complete with a spacious deck, provides the perfect setting for relaxation and entertaining. Enjoy direct access to Lyndsay Creek Trail and the convenience of nearby Highway 412. A perfect blend of comfort, style, and convenience awaits at 39 Frost Drive. (id:24801)
Prompton Real Estate Services Corp.


