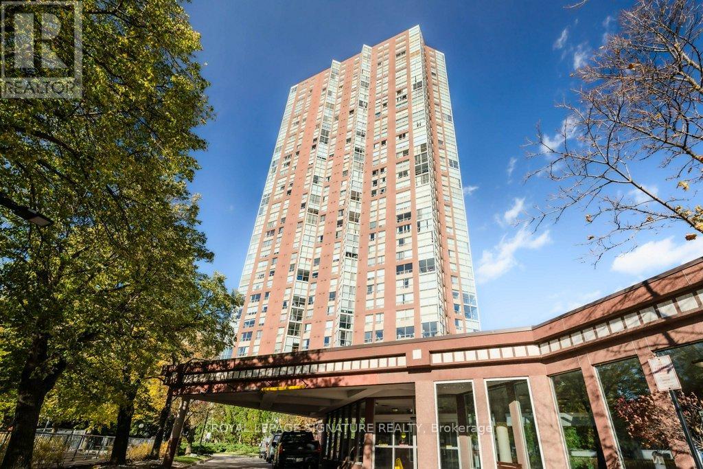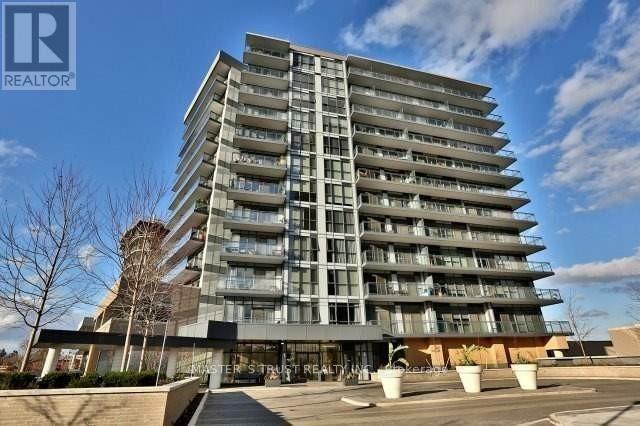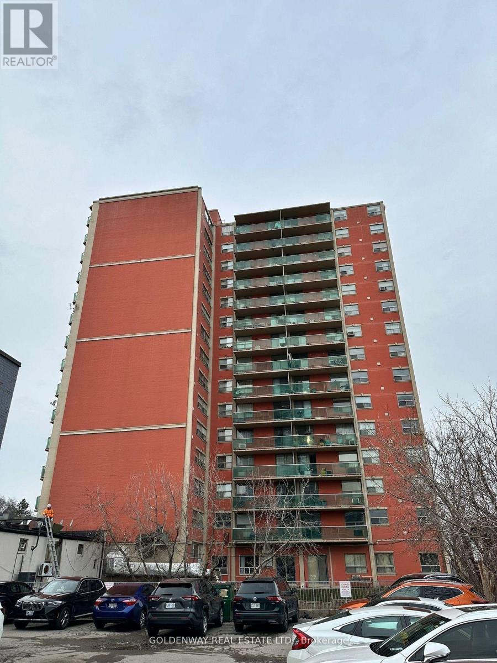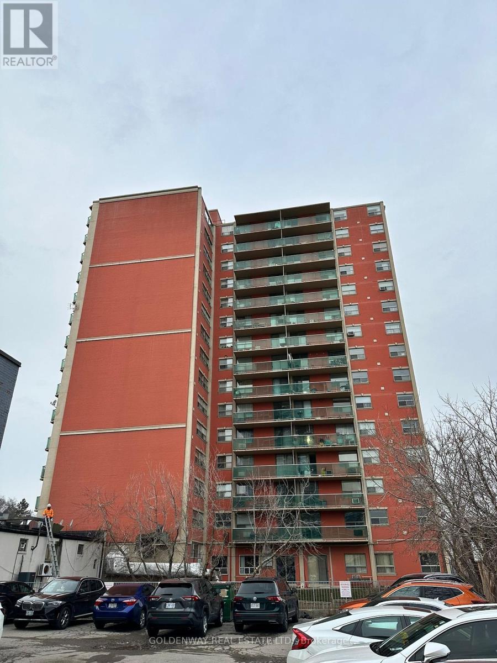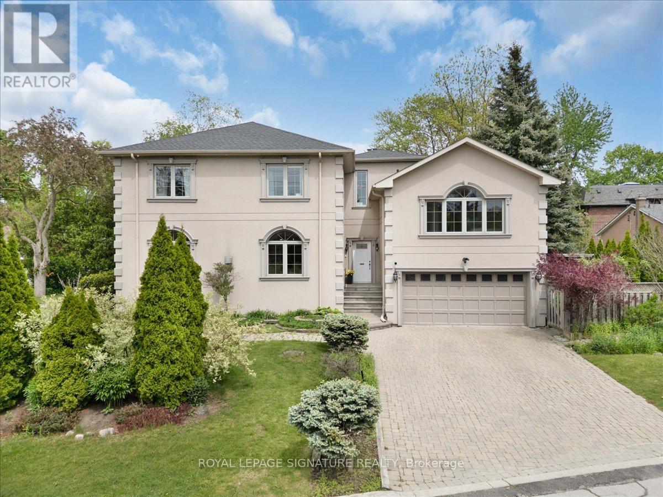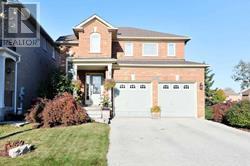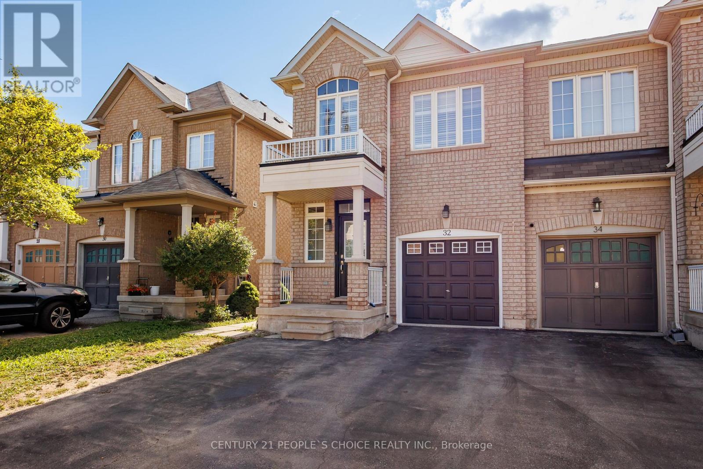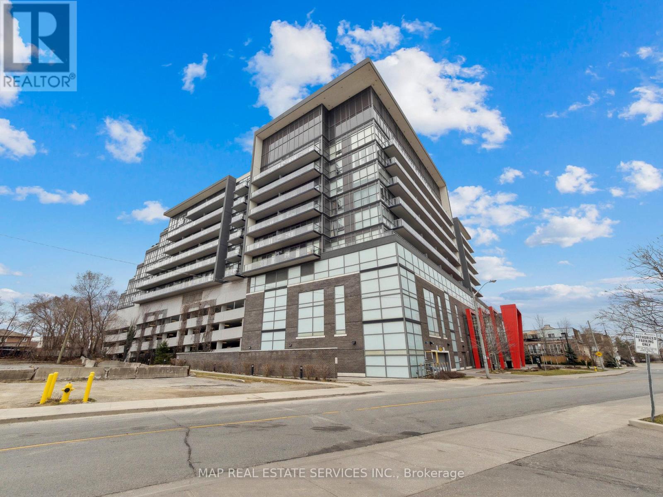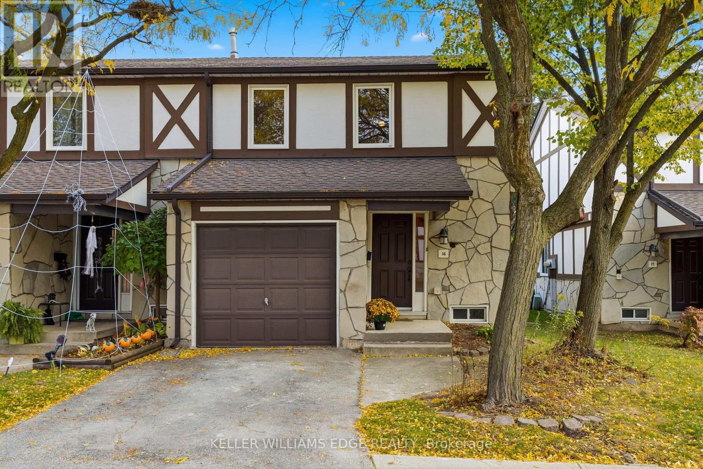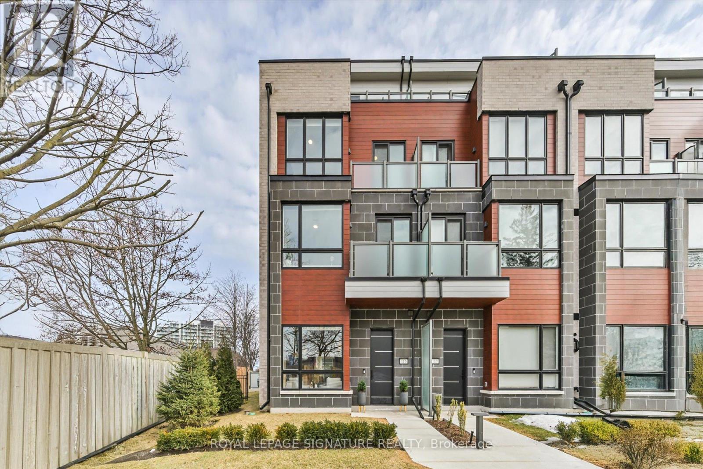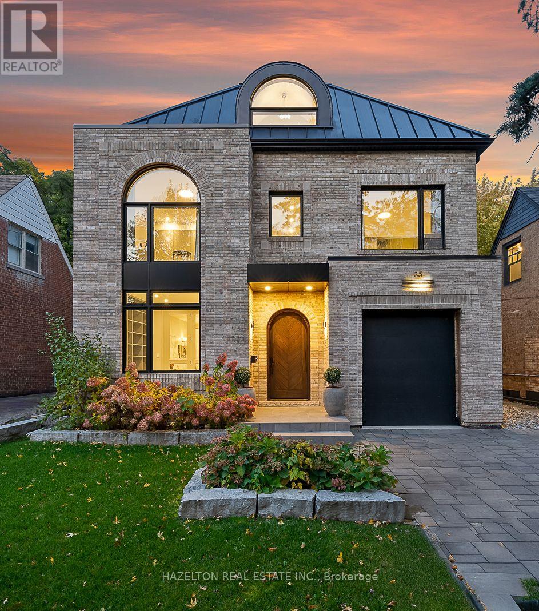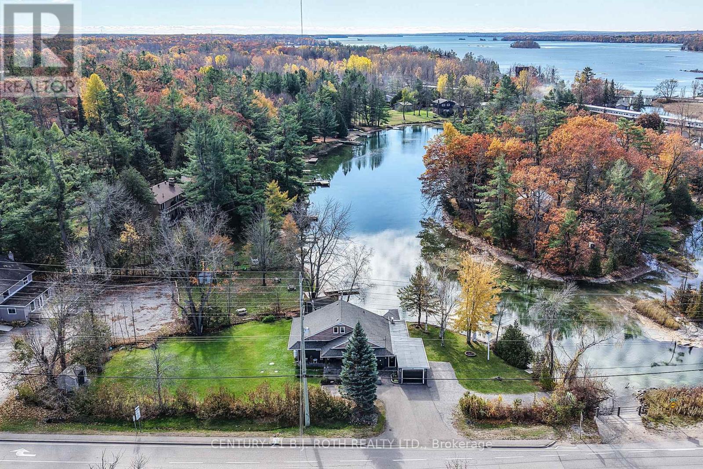2812 - 7 Concorde Place
Toronto, Ontario
A TOTAL Renovation completed in 2020!! Hi-end Finishes including Classic Kitchen & Stainless Steel Appliances (aprx 5 years old). 684 sq ft. The Window Overlooking the Dining Room from the Kitchen was Expanded to allow for a Clear View of the Well Treed Landscape. The Living Room is a wonderful Bright Space enhanced by the Expansive View and Spacious enough for Entertaining. The + 1, is a Solarium, with space that can be used for an Office desk or alternatively as a terrific Reading area. Primarily Engineered Hardwood Floors. Throughout there are New High Baseboards and Interior Doors with updated Hardware. The Bedroom has ample space to allow for Side Tables, a Dresser, Pot Lights and includes a Wall to Wall Closet. The Bathroom is also a Classic White including a Floating Vanity and an Exceptional Wall to Wall Shower Stall with multiple Shower head Fixtures. The Unit faces North with an Unobstructed View and is Breathtaking. From the Awesome Sunrises over the Conservation Area to the Skyline of North York City Centre to Gorgeous Sunsets!! Easy Access to 2 Subway Lines, with a TTC Stop in front of the building or drive 5 Minutes to the DVP & be Downtown in 20 minutes. The Amenities are Incredible with an Indoor Pool, Gym, Squash Court, Games Rooms, Various Media, Library & Meeting Rooms plus a Hobby Shop. Outdoor Tennis Court, Seating Areas and of course the Walking Trails (plus Bike Trails) through the Don River Valley, recently upgraded to paved Walkways. The upcoming LRT on Eglinton will cut the commute by 60%, still in the testing stage but we are getting close!! Amazing Shopping & Restaurants at Shops of Don Mills.plus the Local Grocery Store & Tim Hortons is steps away. (id:24801)
Royal LePage Signature Realty
406 - 85 The Donway W
Toronto, Ontario
Welcome to the beautiful, spacious 1-bedroom plus den unit in a quiet and safe building. Step to the Shops at Don Mills shopping centre. Step outside and everything is at your doorstep from trendy restaurants and cafes to Cineplex VIP Theatres, Metro, and top shopping destinations. Quick access to the TTC, DVP, and Hwy. 401 makes commuting a breeze. Parking and locker included! (id:24801)
Master's Trust Realty Inc.
802 - 5949 Yonge Street
Toronto, Ontario
Prime Location on Yonge and Cummer! Spacious 2 Bedroom plus Den with Wifi. 950 SQ FT indoor plus 109 sqft balcony facing beautiful north view. 1 Parking & 1 Locker . Super convenient, just minutes to Finch Subway Station and steps away from a transit hub with access to multiple TTC Buses, GO Transit, and York Region Transit. Conveniently located to bank, coffee shops, and a biking path. Enjoy nearby public tennis and baseball courts, and short walking distance to No Frills, Canadian Tire, and Centerpoint Mall. North York Public Library and Civic Center. (id:24801)
Goldenway Real Estate Ltd.
808 - 5949 Yonge Street
Toronto, Ontario
Prime Location on Yonge and Cummer! Spacious 2 Bedroom unit with WIFI. 964 SQ FT indoor plus near 100 sqft balcony facing beautiful west sunset on Yonge St. 1 Parking & 1 Locker . Super convenient, just minutes to Finch Subway Station and steps away from a transit hub with access to multiple TTC Buses, GO Transit, and York Region Transit. Conveniently located to bank, coffee shops, and a biking path. Enjoy nearby public tennis and baseball courts, and short walking distance to No Frills, Canadian Tire, and Centerpoint Mall. North York Public Library and Civic Center. (id:24801)
Goldenway Real Estate Ltd.
1 Marshfield Court
Toronto, Ontario
Stunning Sun-Filled Home Situated in a Quiet No Exit Court in the Prestigious Banbury & Don Mills Neighborhood. Right Across from Toronto's Iconic and Beautiful Edward Gardens and Literally Steps Away from The Shops At Don Mills Shopping Center and High ranking Schools. WithAlmost 4,400 Sqft of Total Luxury Living Space Featuring 4 Large Bedrooms, 5 Bathrooms and A Nanny Quarters on a Separate Floor Which Can Be Used as Secondary Family Room. A Grand Open To Above Foyer with a Showpiece Chandelier As you Open the front Door. Custom Wall Unit and MillWork with Accent Lighting throughout the Main Floor and An Executive Private Office with Custom Cabinetry. A Beautiful Gourmet Eat-In Kitchen with an Over Sized Island and Tons of Storage overlooking the Lush South Facing Backyard Oasis and Private Deck. The Beautifully finished Basement features a Custom Built Bar, A large Media/TV Room with a Home Gym and a Full Bath. Meticulously Landscaped with a Large Interlocked Driveway and Gorgeous Stone Pathways leading to the Well kept grounds with Mature trees. (id:24801)
Royal LePage Signature Realty
Upper - 321 Edenbrook Hill Drive
Brampton, Ontario
Detached 3 Bedroom 3 Washrooms House Main Floor And Second Floor Only Available For Rent, Basement Not Included, 1850 sq.ft of living space, Great Room and formal Dining Room, Independent Laundry On Second Floor, 3 Parkings, (Single Car Garage & 2 on Half Driveway ), Tenant to pay 70% of Utilities, (Old Photos have been used) (id:24801)
RE/MAX Paramount Realty
32 Frenchpark Circle
Brampton, Ontario
Welcome to this beautifully TOP TO BOTTOM RENOVATED and meticulously maintained 3 + 1 bedroom semi-detached home, featuring a FULLY FINISHED LEGAL BASEMENT with a separate entranceoffering excellent income potential. Ideally located just steps from Mount Pleasant GO Station, this home combines modern style with everyday convenience. The open-concept main level boasts 9-foot ceilings, pot lights, elegant light fixtures, and brand-new laminate flooring throughout both the main and second floors. Freshly painted and carpet-free, the home is truly move-in ready. The modern kitchen, equipped with stainless steel appliances, flows seamlessly into the dining area and opens to a private backyard complete with a spacious deckperfect for family gatherings and entertaining. Upstairs, youll find three generously sized bedrooms plus a versatile den, ideal for a home office or study space. The primary suite is designed for comfort, featuring a walk-in closet and a private ensuite. Beyond the home itself, the location is unmatchedwithin walking distance to top-rated schools, parks, and high schools, as well as major retailers such as Home Depot, Walmart, Fortinos, and local conveniences including Rogers/Fido, Hasty Market, and all major banks. With thoughtful upgrades throughout, a prime location, and the added benefit of basement rental potential, this property offers the perfect blend of comfort, style, and opportunity. (id:24801)
Century 21 People's Choice Realty Inc.
805 - 15 James Finlay Way
Toronto, Ontario
Great Investment Unit With An Excellent Tenant. Newly Renovated, Specious 2 Bedroom And 2 Washroom Corner Suite In The Prestige Area. Open Concept Living Room And Modern Upgraded Kitchen With Floor To Ceiling Windows. Large 125 Sq Ft Balcony To Enjoy The View Of The City. High-end Luxury Vinyl Floor Throughout. Master Bedroom With 3 Pc Ensuite And Walk-In Closet. Great Location. Easy Access To Hwy 401, Yorkdale Mall, Humber River Hospital, Transit, Shopping & Much More. Yours To Enjoy! (id:24801)
Map Real Estate Services Inc.
16 - 2200 Glenwood School Drive
Burlington, Ontario
This beautifully updated end-unit townhome offers 3 spacious bedrooms, 3 bathrooms, and a private, fully fenced backyard backing onto a quiet creek. Featuring hardwood flooring throughout, an open-concept main floor with a cozy wood-burning fireplace, pot lights and a stylish kitchen with quartz countertops, island, tiled backsplash and under-cabinet lighting, the home is both warm and functional. Upstairs, the primary bedroom includes a walk-in closet, continued hardwood flooring and a beautifully renovated 4-piece bathroom. The partially finished basement adds flexibility with a 3-piece bathroom already in place and a huge rec room. Major updates include a new furnace, A/C, and tankless water heater (2024), new washer/dryer (2024), and a sump pump and backflow valve (2025). Enjoy inside access to the garage, a quiet setting within a private complex park, and easy access to nearby schools, parks, public transit, GO Train, and shopping, all in a move-in-ready, carpet-free home that blends comfort, convenience, and nature. (id:24801)
Keller Williams Edge Realty
1 - 115 High Street W
Mississauga, Ontario
Luxury Living in the Heart of Port Credit. Welcome to the sought-after Catamaran Model, the largest in this exclusive community, offering over 3,400 sq. ft. of thoughtfully designed living space. This end-unit townhome features a private elevator providing seamless access to all five levels, making it ideal for multi-generational families or those seeking luxury with convenience. At the top, an expansive rooftop terrace provides the perfect setting to unwind and enjoy breathtaking sunset views over Lake Ontario. The enclosed porch with a gas line for BBQ adds even more outdoor entertaining space. Inside, the main floor impresses with 10-ft ceilings, a grand great room with a fireplace, and an elegant dining space. The chefs kitchen features thick-cut countertops, a farmhouse sink, a full-sized pantry, custom pull-out drawers, and a gas stove connection upgrade. The primary suite is a private retreat with a custom dressing room, spa-like ensuite with a soaker tub, and ample space to relax. Three additional bedrooms, a home office, and a fully finished lower level with an additional full bathroom complete this exceptional layout. Luxury upgrades include a geothermal heating system, motorized awnings on the terrace and porch, custom built-ins, pocket doors, and an upgraded fireplace surround with stone and tile finishing. Located steps from grocery stores, medical offices, banks, and restaurants, yet offering the privacy of a fenced yard and access to scenic waterfront trails. Residents enjoy exclusive access to The Shores premium amenities, including an indoor pool, gym, golf simulator, library, party room, and meeting room. A rare opportunity to own an exceptional luxury townhome in the heart of Port Credit. Book your private tour today. (id:24801)
Royal LePage Signature Realty
35 Worthington Crescent
Toronto, Ontario
35 Worthington Cres could be the finest family home to come to the market in recent memory. Custom built and thoughtfully designed to provide simply outstanding family living, with joyful entertaining space and comfortable private spaces. One of the most desirable kid friendly streets in South Kingsway, this is a quick commute to downtown or to terrific shopping on Bloor or the Queensway. Lush landscaping with wonderful outdoor space including pool (fenced) and lots of patio space for bbq dinners. The heart of this home is the open concept kitchen /family room with a long centre island for morning coffee, and a walk in pantry, combined with welcoming gathering space with a wood burning fireplace, all accessible to the garden. A separate home office, plus a more formal living and dining area provide plenty of room for all. The 2nd floor is designed for kids with an open homework/play space, and three bedrooms, 2 baths and the laundry . 3rd floor is a serene treetop adult retreat. Primary bedroom/loft features an inviting sitting area, oversize walk in closet space decadent spa like ensuite, and a private rooftop patio for star gazing. The lower level provides plenty of playroom space, gym and a well sized nanny suite (4 piece bath). This is a home where family will flourish. (id:24801)
Hazelton Real Estate Inc.
8222 169 County Road
Ramara, Ontario
Stunning Green River Oasis in Sought-After Washago Welcome to your own private retreat on the beautiful Green River. This stunning 3-bedroom, 2-bath oasis offers 169 feet of pristine riverfront, perfectly positioned to capture the peace and beauty of waterfront living with direct access to Lake Couchiching.Relax and unwind in your riverside hot tub, or host family and friends in the charming bunkie overlooking the water. Inside, the home features an inviting open-concept layout with warm natural light, a spacious kitchen and dining area, and serene views from nearly every room. Step out onto the expansive deck and enjoy your morning coffee while listening to the gentle flow of the river.Whether you're looking for a full-time residence or a weekend getaway, this property blends the best of cottage living with modern comfort. Located just seconds from Washago's vibrant village amenities and only a short drive to Orillia, this property truly offers the perfect balance of privacy and convenience.This rare Green River gem is ready to welcome its next owners. Come experience the tranquility and lifestyle this Washago retreat has to offer. (id:24801)
Century 21 B.j. Roth Realty Ltd.


