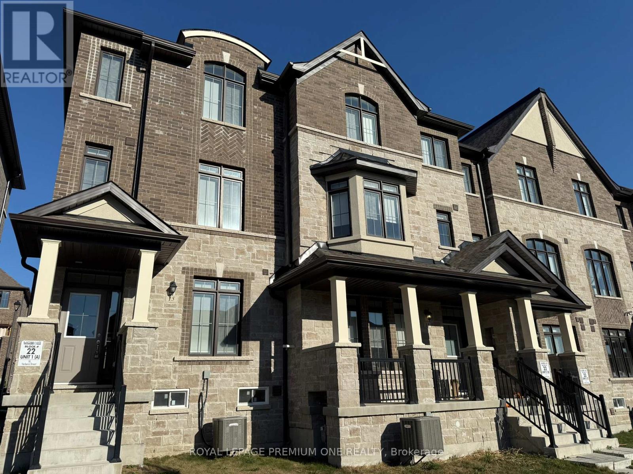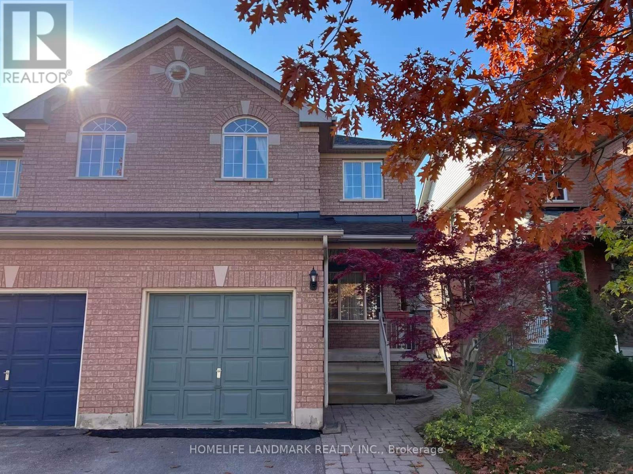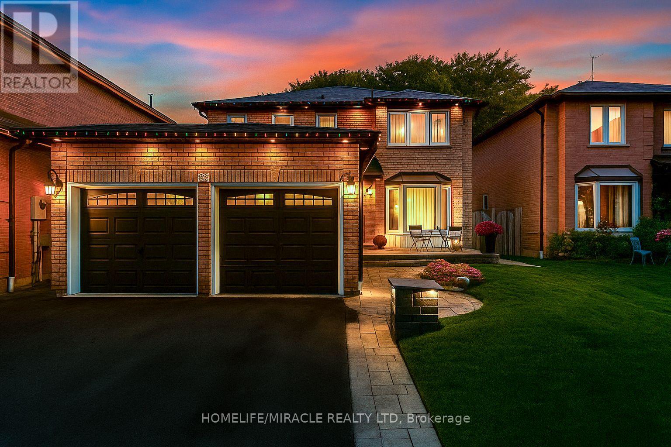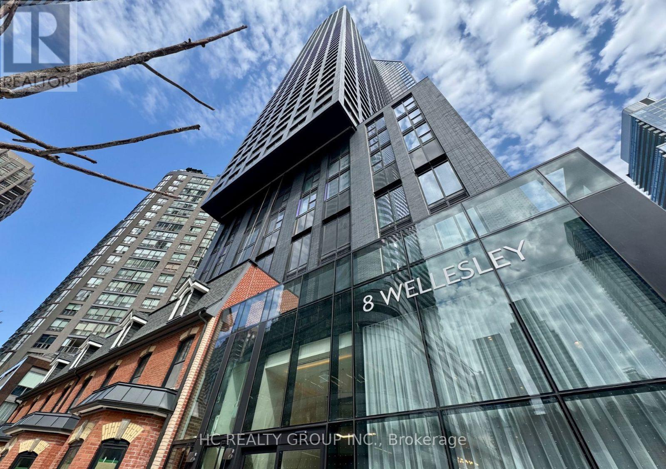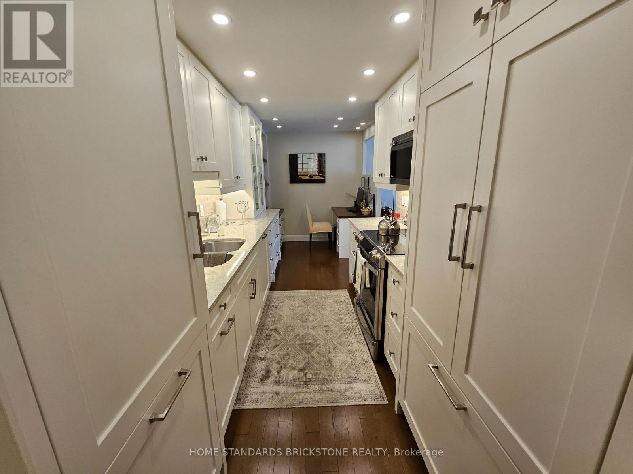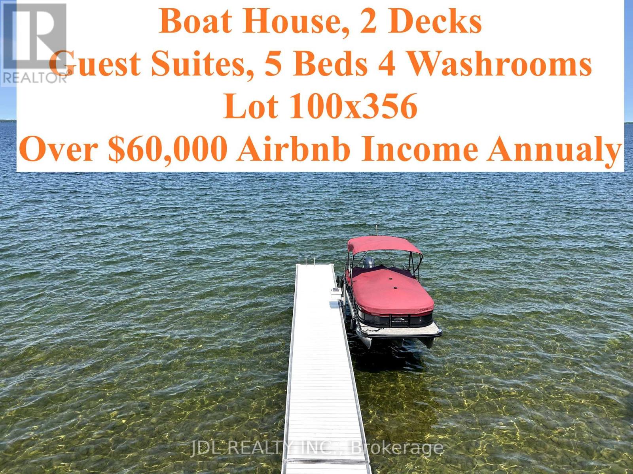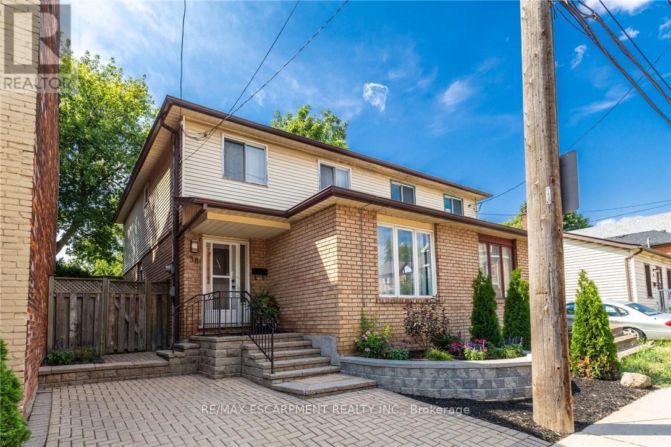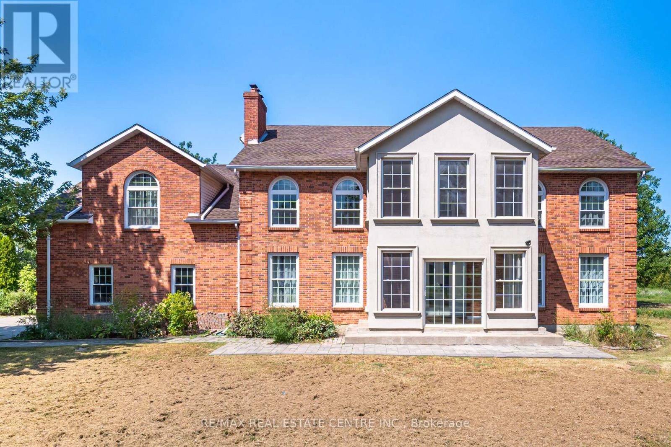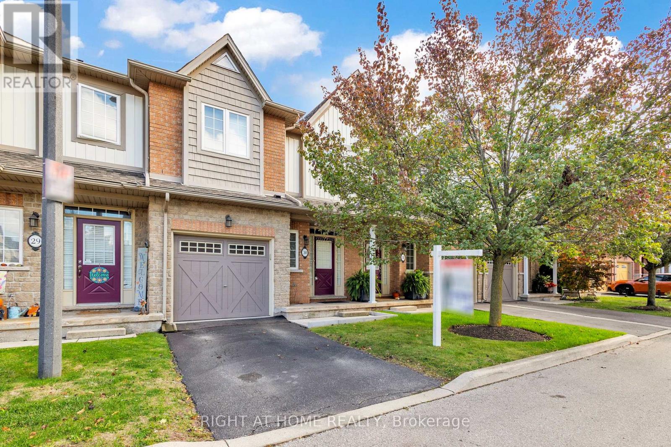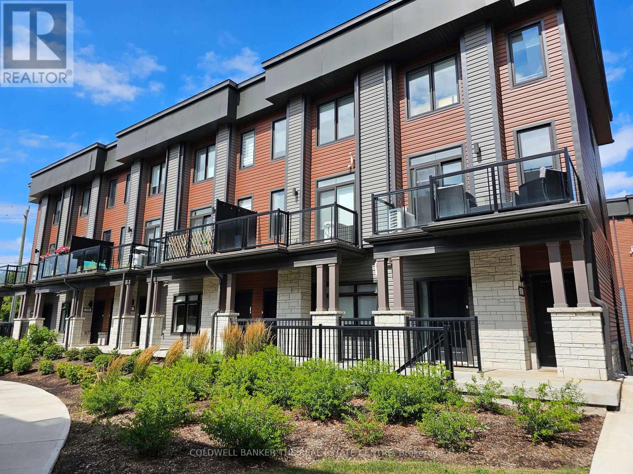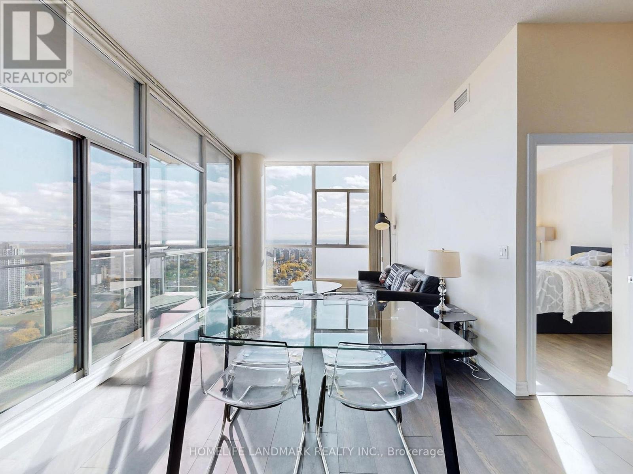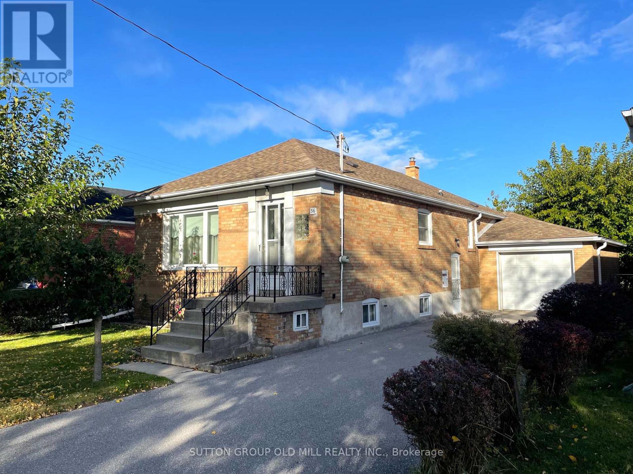15 Verbena Street
East Gwillimbury, Ontario
Now Available for Lease- The Inverness by Mosaik Homes. Welcome to Sharon Village, a thoughtfully designed community surrounded by green space and everyday conveniences. This 2005 sq. ft. end townhome combines modern comfort with timeless elegance. Featuring open-concept living, a cozy gas fireplace, and a private outdoor terrace, this home is ideal for both relaxing and entertaining. The second bedroom offers a charming balcony, while the primary ensuite boasts a luxurious shower complete with a built-in bench. Enjoy garage + one additional parking space, beautiful countertops, and-upgraded fixtures throughout. Experience a lifestyle of comfort and connection in one of Sharon Village's most desirable townhome communities. (id:24801)
Royal LePage Premium One Realty
55 Quetico Drive
Richmond Hill, Ontario
Great primary location, on the one of the best and most private street of the area, very functional layout, sun filled three-bedroom house with a detailed finished basement. Brand new bathrooms on the second floor with customized showers, new hardwood floor, excellent school zone, a lots of supermarkets, theatres, restaurants and public transits in walking distance. (id:24801)
Homelife Landmark Realty Inc.
33 Ritchie Avenue
Ajax, Ontario
Welcome to 33 Ritchie Ave, a beautifully upgraded detached home where no expense has been spared on renovations. Featuring 4+1 bedrooms, 4 bathrooms, and a fully finished basement, this home has been extensively renovated with over $200,000 in upgrades and truly shows like new. Boasting one of the best layouts, it offers separate living, dining, and family rooms with hardwood floors throughout the main and upper levels. The spacious living room features a large bay window, while the open-concept family room is warm and inviting with a gas fireplace. The modern kitchen showcases stainless steel appliances, quartz countertops and backsplash, extended cabinetry with crown moulding, valance lighting, and a breakfast area with a walk-out to the backyard deck. A convenient main floor laundry room includes custom cabinetry, a quartz countertop, and backsplash. An elegant oak staircase with metal pickets leads upstairs to the spacious primary suite, complete with a walk-in closet, linen closet, and a luxurious 5-piece ensuite featuring a floating vanity, upgraded tiles, frameless glass shower, and a make-up counter. Bedrooms two, three, and four are all generously sized. The finished basement features a spacious open-concept recreation room combined with a kitchen and wet bar, complete with laminate flooring, pot lights, quartz countertops, an additional bedroom, and a 4-piece bath ideal for extended family or guests.. Outside, enjoy a large backyard and an extended driveway providing ample parking. Pot lights are installed throughout the home, both inside and out. This meticulously maintained property combines luxury, style, and functionality in one of Ajax's most desirable neighbourhoods. (id:24801)
Homelife/miracle Realty Ltd
5911 - 8 Wellesley Street W
Toronto, Ontario
Welcome to Brand New 8 Wellesley St W - Unit 5911! A stunning 2 Bedroom, 2 Bathroom Corner Suite featuring unobstructed southwest exposure with breathe-taking city and lake views. Floor-to-ceiling windows provide exceptional natural light throughout the day. Spacious open-concept layout with premium finishes and a private balcony perfect for enjoying the skyline and lake vistas. Includes one parking space. Located in the heart of downtown Toronto - steps to Wellesley Subway, close to University of Toronto, Toronto Metropolitan University, Queen's Park, hospitals, supermarkets, and parks. Enjoy modern luxury living with breathtaking views and unbeatable convenience! (id:24801)
Hc Realty Group Inc.
803 - 47 St Clair Avenue W
Toronto, Ontario
Boutique Style, Low Density Condo offering a quite and private life style, Renovated Spacious 2 bedroom, 2 bathroom suite at 47 St Clair W. Functional 2 bedroom layout with open concept living/dining, balcony, renovated modern kitchen and bright bedrooms. Kitchen included extended cabinetry, currently set up as built in drawers, shelve and desk, perfect for home office or study nook. Steps to Subway, shops and dining in a serene St Clair Community. (id:24801)
Home Standards Brickstone Realty
25220 Maple Beach Road
Brock, Ontario
*** Lakefront Luxury & Income Potential *** Make sure you watch the video. The Seller is running an Airbnb business part-time and makes EXTRA $60000 + annual income! Discover the perfect blend of lifestyle and investment at this stunning waterfront property. With 5 bedrooms and 4 bathrooms, BOAT HOUSE and Private DOCK, this spacious home offers exceptional comfort, flexibility, and opportunity. Soaring Vaulted ceilings and large windows fill the home with natural light, while 2 expansive decks provide the ideal setting for outdoor entertaining or quiet relaxation with breathtaking lake views. A standout feature is the private guest suite above the boathouse. Proven Airbnb income generator or the perfect retreat for family and friends. Whether you're seeking a full-time residence, a weekend escape, or a smart investment, this property delivers. Located just minutes from prestigious golf courses and a couple of charming local vineyards, it offers not only a luxurious lifestyle but also strong short-term rental appeal. Enjoy lakeside living and earn extra income. Your dream home and investment in one!! Schedule your private tour of 25220 Maple Beach Rd today! (id:24801)
Jdl Realty Inc.
38 Locke Street S
Hamilton, Ontario
Welcome to this beautifully updated 3-bedroom, 1.5-bathroom semi-detached home in the highly sought-after Strathcona South community. Perfectly positioned with quick access to McMaster University, hospitals, transit, and Downtown Hamilton, this move-in-ready gem offers unmatched convenience and lifestyle. Step inside to discover high-end finishes throughout, a bright open-concept layout, and a fully finished basement-ideal for a home office, gym, or extra living space. The property boasts a private, professionally landscaped backyard oasis, perfect for entertaining or relaxing in peace. With nothing to do but move in, this home is a rare opportunity for buyers seeking quality, location, and value in one of Hamilton's most desirable neighbourhoods. Don't miss out-homes like this move fast! (id:24801)
RE/MAX Escarpment Realty Inc.
720 Lincoln Avenue
Niagara-On-The-Lake, Ontario
Nestled at the end of a quiet cul-de-sac off Airport Road, this stunning 31-acre estate in Niagara-on-the-Lake offers privacy, space, and elegance. The 4,000 sq. ft. home features 4 spacious bedrooms, a large upper-level recreation room, a luxurious primary suite with a walk- in closet and spa-inspired ensuite, a dedicated office, a generous living room, and a bright eat-in kitchen. The property includes a 9,200 sq. ft. ridge-and-valley greenhouse, ideal for hobby farming or small-scale business use, plus a 3-car garage with extra workshop space. Surrounded by 20 acres of natural woodland and 5 acres of fertile land, this is a rare lease opportunity in one of the most sought-after areas of Niagara-on-the-Lake. (id:24801)
RE/MAX Real Estate Centre Inc.
30 - 170 Dewitt Road
Hamilton, Ontario
Experience smart home living in Stoney Creek with this stylish, low-maintenance, move-in ready 3+1 bedroom, 2.5 bath condo townhouse offering approximately 2,000 sq. ft. of total living space in a quiet, family-friendly community.Enjoy peace of mind with a low $330/month condo fee covering the entire home envelope including roof, windows, doors, grass cutting, and snow removal eliminating costly exterior maintenance.This bright, open-concept home features upgraded flooring, fresh modern paint tones, California shutters, updated light fixtures, and a cozy gas fireplace in the living area. The modern kitchen includes real wood cabinetry, stainless steel appliances, stylish backsplash, and a functional island opening to the living and dining spaces perfect for entertaining.Upstairs offers a spacious primary bedroom with updated ensuite featuring a new vanity and glass shower, plus a unique 9' x 8' den ideal for an office or storage. The finished basement provides additional living space with pot lights, a stone accent wall, and electric fireplace.Smart home technology allows control of lights, heating, and cooling by voice, phone, or schedule even adjust the temperature from bed and have lights turn on automatically at sunset.Located across from Circle K and Tim Hortons, just a 5-minute walk to Valerie Park (next to Sherwood Soccer Fields), and a 6-minute drive to the QEW. Unit #30 offers exceptional backyard privacy with no neighboring homes within 100 feet.A perfect blend of style, comfort, and convenience this home offers incredible value and is truly move-in ready! (id:24801)
Right At Home Realty
43 - 2 Willow Street
Brant, Ontario
Enjoy breathtaking views of the Grand River from this beautifully maintained 2-storey condo townhouse! Offering 2 spacious bedrooms and additional room on the main floor, can be used as an office and 3 bathrooms. This home boasts a bright, open-concept main floor with large windows, sleek laminate flooring, and a modern kitchen featuring granite countertops and stainless steel appliances. Walk out to your private balcony perfect for morning coffee or evening relaxation. Added convenience includes in-suite laundry and parking for two vehicles (single-car garage + driveway). Ideally located near Dundas St E with quick access to Brantford, Cambridge, and Hamilton. Within walking distance to scenic trails, grocery stores, schools, local restaurants, medical clinics, and more. Easy highway access makes commuting a breeze! (id:24801)
Coldwell Banker The Real Estate Centre
3506 - 225 Webb Drive
Mississauga, Ontario
Stunning Corner Unit With Panoramic South-East Views Of Downtown Toronto & Lake Ontario! Experience luxury living in this spacious 2-bedroom + den, 2-bathroom corner suite featuring 10-ft ceilings and floor-to-ceiling windows that fill the home with natural light. Enjoy unobstructed city and lake views from your wrap-around balcony-perfect for relaxing outdoors and taking in both sunrise and sunset. The suite boasts one-year-new laminate flooring throughout, a modern open-concept kitchen with abundant cabinetry, center island and stainless steel appliances. The split-bedroom layout offers privacy and functionality, with a primary bedroom featuring his & her closets and a private 4-piece ensuite, and a second bedroom with wrap-around windows and a double closet. The open den is ideal for a home office. Amenities include Indoor Pool, Indoor/Outdoor Hot Tubs, State of the Art Equipped Gym, Yoga Studio Rooms, Sauna/Steam Room, Billiards/Media, 2 Fully Furnished Guest Rooms, Terrace W/BBQ, Party Room, 24Hr Concierge, Visitor Parking. Dedicated Children's Play Area, Outdoor Deck. Prime location-close to highways, shopping, theatres, and the vibrant City Centre. Truly a unique and stylish unit offering the best of urban living! Please visit the 3D tour! (id:24801)
Homelife Landmark Realty Inc.
36 Alden Avenue
Toronto, Ontario
Welcome To 36 Alden Avenue - A Charming And Spacious 3-Bedroom Home Nestled On A Quiet, Family-Friendly Street In The Heart Of Mimico. Lovingly Owned By The Same Family Since The Late 1950s, This Exceptionally Well-Cared-For Property Is Ready For Its Next Chapter. Set On A Generous 42.5 x 124 Ft Lot, This Home Offers Plenty Of Space Both Inside And Out - Including An Attached Garage And Private Driveway - Ideal For Families, Young Professionals, Or Investors Looking To Join A Vibrant And Growing Community. The Location Perfectly Balances Convenience And Lifestyle. Families Will Appreciate Being Close To Mildenhall School And The Ourland Community Centre, Which Features Recreational Facilities. Commuters Will Love The Proximity To TTC And GO Transit, With Quick Access To Major Highways For Seamless Travel Across The City. Just A Short Stroll Away, Mimico Village Offers An Abundance Of Local Charm With Bakeries, Butcher Shops, Cafés, Pizzerias, And Bistros. Larger Retailers Like Costco And Entertainment Options At Cineplex Odeon Are Also Close By. Whether You're Searching For Your Forever Family Home Or An Investment In A Thriving Neighbourhood, 36 Alden Avenue Presents A Rare Opportunity To Own A Piece Of Mimico's History While Enjoying All The Conveniences Of Modern Urban Living. (id:24801)
Sutton Group Old Mill Realty Inc.


