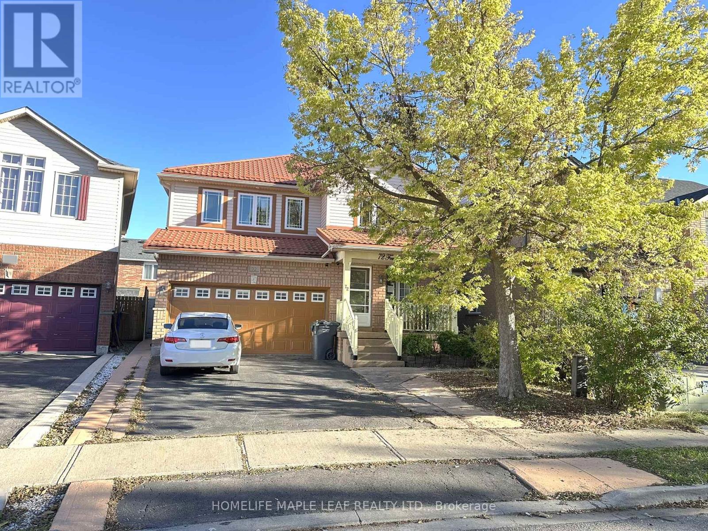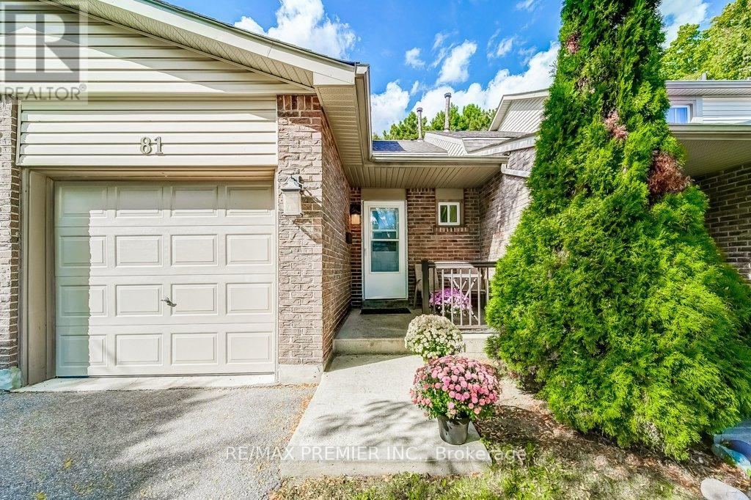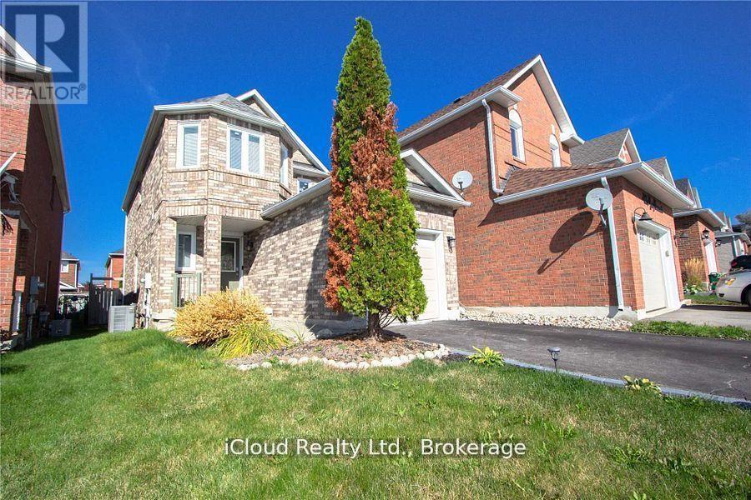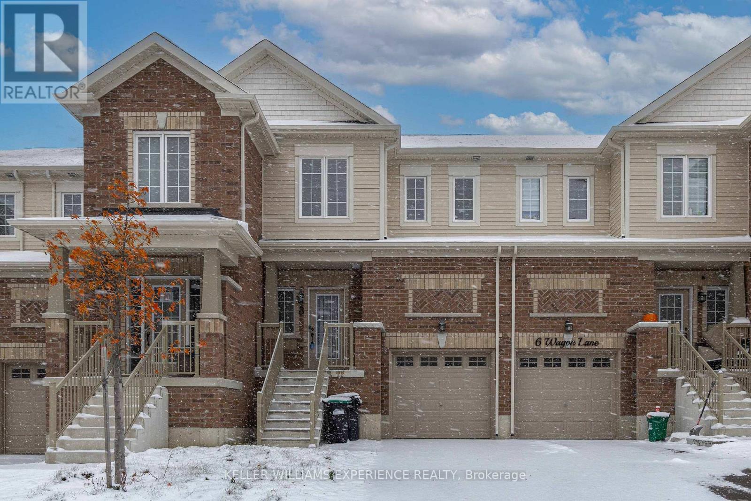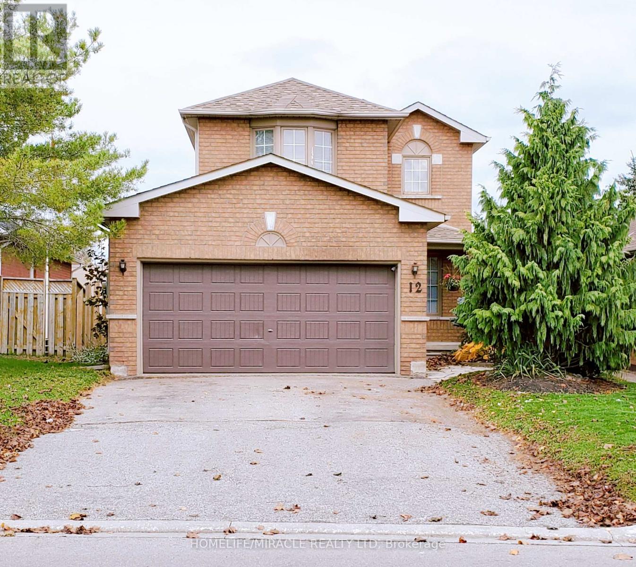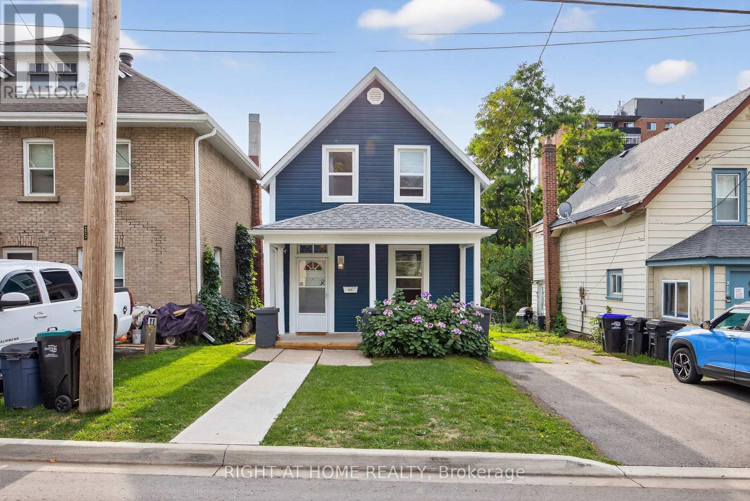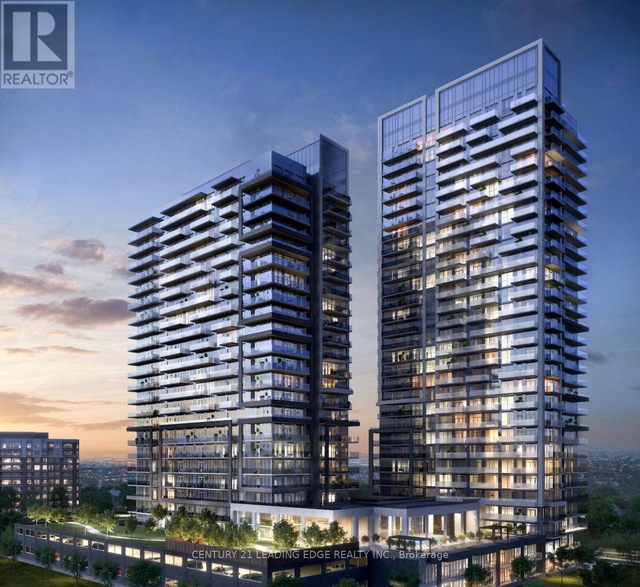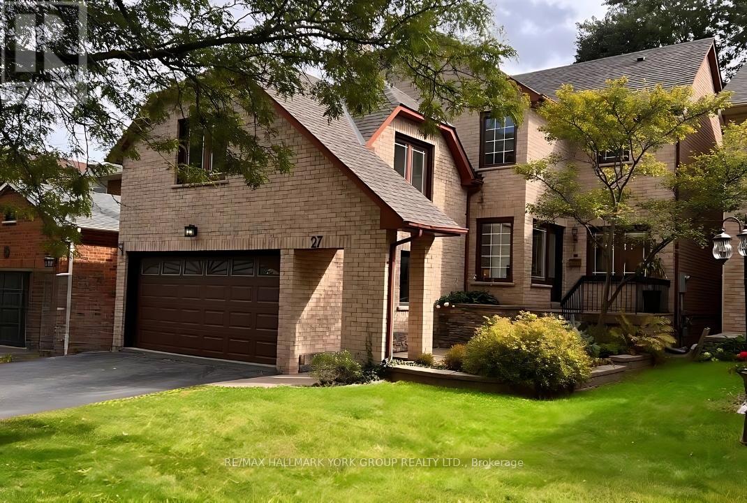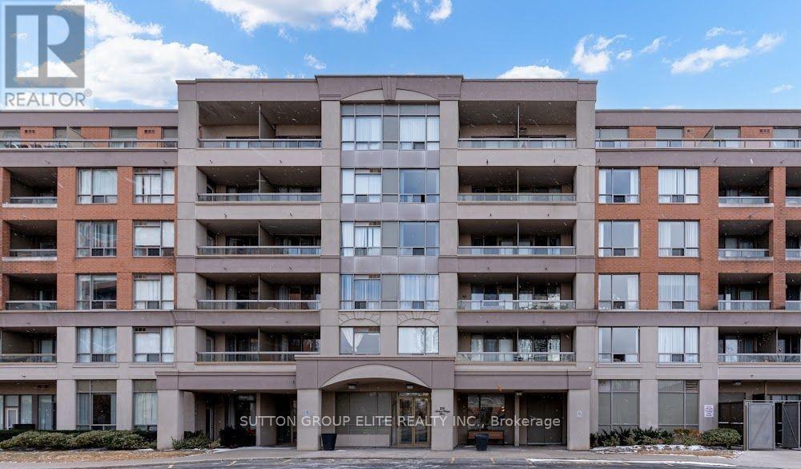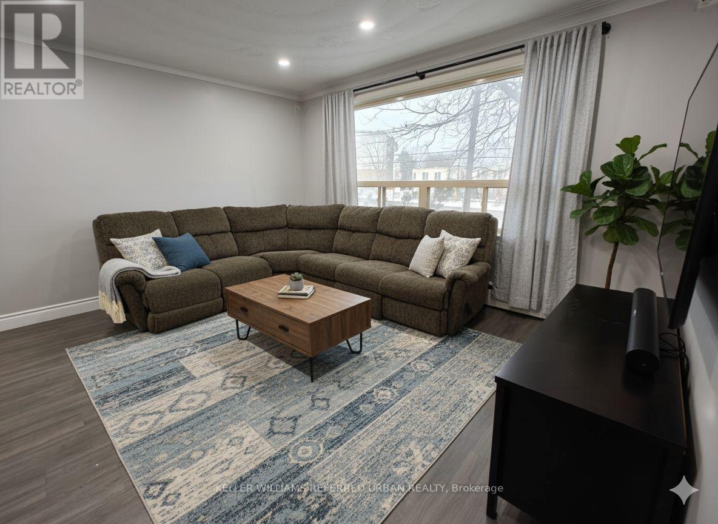(Main Floor) - 72 Four Seasons Circle
Brampton, Ontario
Welcome to this bright and spacious detached home, available for lease starting immediately. Ideally located near Mount Pleasant GO Station, it offers multiple commuting options. The main floor features both a separate living room and a family room. The master bedroom comes with a 5-piece ensuite and a walk-in closet. Bedrooms 2 and 3 each include a dedicated office nook, perfect for work-from-home setups. The large backyard provides ample space for weekend getaways and outdoor activities. The oversized garage offers plenty of room for both parking and additional storage. The entire home boasts hardwood and laminate flooring, with the exception of the stairs. (id:24801)
Homelife Maple Leaf Realty Ltd.
Lower - 79 Footbridge Crescent
Brampton, Ontario
ALL UTILITIES INCLUDED (A $250 SAVINGS)! 1 FREE PARKING INCLUDED! VERY LARGE OPEN CONCEPT 2 BEDROOM APARTMENTFREE PRIVATE LAUNDRY. So many features to list: Professional Property Management: well maintained home and fast repairs! Freshly Painted Updated Bathroom Private Laundry Nothing Shared! Hardwood Flooring throughout No Carpet! Air Conditioning Included. Walk to schools, parks, transit and shopping Located on quiet street in family neighbourhood. YOU MUST SEE THIS HOME TO BELIEVE!!!! SPOTLESS - NOTHING TO DO JUST MOVE IN! No Smoking inside home and no dogs please (noise issue). Looking for clean and responsible tenants. AVAILABLE IMMEDIATELY (id:24801)
Sutton Group Realty Systems Inc.
81 - 2670 Battleford Road
Mississauga, Ontario
Welcome to Meadowvale!This lovely and thoughtfully upgraded 1,300 sq. ft. townhome is tucked into a quiet, family-friendly community, backing onto greenspace and a playground - offering both comfort and convenience in a high-demand location.Step into a functional layout starting with a striking 2-storey front entry, leading to spacious living and dining areas with a walk-out to a private, fully fenced patio - ideal for relaxing, gardening, or watching the kids play.The kitchen has been refreshed with a sleek new white backsplash, newer Frigidaire stainless steel appliances (2024), and warm wood cabinetry. Renovations and upgrades throughout include pot lights and luxury vinyl plank flooring (2024) on both the main and second levels, plus updated bathrooms (2025) - blending style, durability, and everyday function. The flooring offers the textured look of walnut but with water-resistant, pet- and family-friendly durability.Upstairs, you'll find three well-apportioned bedrooms, including a spacious primary and two versatile secondary rooms - perfect for children, guests, or a home office. The finished basement recreation room adds even more flexible space for play, work, hobbies, or entertainment. Outstanding Location!Just a short walk to Lake Aquitaine, Meadowvale Town Centre, top-rated schools, trails, parks, Meadowvale Community Centre, and transit. Easy access to major highways and Meadowvale GO make commuting a breeze.This is an excellent opportunity for first-time buyers, families (elementary school across the park - no roads to cross!), or downsizers seeking a well-sized, low-maintenance home in a thriving neighbourhood.Please review the full marketing package and attached Features and Upgrades for full list of goodies! (id:24801)
RE/MAX Premier Inc.
424 Jay Crescent
Orangeville, Ontario
Bright and beautiful 3+1 bedroom all brick detached home in the heart of Orangeville. Modern kitchen with upgraded cabinetry, living room with built-in shelving, primary bedroom with walk-in closet and 3-piece bathroom, two good sized bedrooms and 4-piece washroom on upper level. Separate entrance basement apartment with 3-piece renovated bathroom, newer kitchen, living room and bedroom. Two car driveway and built-in garage. Enjoy privacy in a peaceful backyard with recently built backyard deck. (id:24801)
Icloud Realty Ltd.
8 Wagon Lane
Barrie, Ontario
Discover modern living in this stunning 2-storey townhouse featuring 3 bedrooms and 2.5 bathrooms. Enjoy 9-foot smooth ceilings with pot lights, a contemporary kitchen with stainless steel appliances, stone countertops, and stylish laminate flooring throughout. The open-concept living and dining area is filled with natural light and offers a walk-out to the backyard-perfect for entertaining or relaxing.Upstairs, you'll find a convenient laundry area and three spacious bedrooms. The bright primary suite includes a walk-in closet and an upgraded 3-piece ensuite with a glass-enclosed shower. Two additional bedrooms feature double-door closets and share a full 4-piece bathroom.This home also offers inside entry from the attached .single-car garage and driveway parking. Conveniently located near the GO, Schools, Parks, Shopping, Transit, Restaurants & Hwy 400. (id:24801)
Keller Williams Experience Realty
12 Gore Drive
Barrie, Ontario
Discover this beautifully maintained 3-bedroom detached home nestled in one of Barrie's most desirable neighbourhoods. Perfect for families or investors, this property offers both comfort and versatility - featuring a walk-out basement in-law suite complete with its own separate entrance and private laundry. The main floor boasts a bright and spacious layout with large windows, a spacious living and dining area, and a functional kitchen with ample cabinetry. Upstairs are three generously sized bedrooms and a well-appointed bathroom - ideal for growing families. The fully finished walk-out basement is perfect for extended family or rental potential, offering a modern in-law suite with a separate living area, kitchen, bedroom, bathroom, and private laundry facilities. Outside, enjoy a private backyard with plenty of room for entertaining or relaxing, plus a driveway and garage providing ample parking space. Within walking distance to both public & Catholic elementary schools, parks and walking trails. Conveniently located with Hwy 400 access just minutes away. (id:24801)
Homelife/miracle Realty Ltd
314 Queen Street
Midland, Ontario
Welcome to this delightful 2-story home offering comfort, convenience, and character in the vibrant town of Midland. Perfectly sized for first-time buyers, downsizers, or those seeking an investment opportunity, this property features 2 bedrooms upstairs and 1 large bedroom on the main level with 1.5 bathrooms, designed with practical living in mind.Step inside to find a bright and inviting main floor with an open living and dining space, a functional kitchen, and a convenient powder room. Upstairs, two cozy bedrooms and a full bath provide a comfortable retreat. The homes thoughtful layout makes the most of every square foot while maintaining a warm and welcoming feel.Outside, enjoy a low-maintenance yard with space to relax, garden, or entertain. Located in a friendly neighborhood, you'll appreciate being just minutes from downtown shops, restaurants, waterfront trails, schools, and parks, with easy access to commuter routes.Whether you're starting out, simplifying, or adding to your portfolio, this charming Midland home offers excellent value and plenty of potential. (id:24801)
Right At Home Realty
707 - 95 Oneida Crescent
Richmond Hill, Ontario
Spacious Condo Unit, With 2B and 2 Bathrooms Right In The Prime Location Of Yonge & Hwy 7. 9ft Ceiling. Huge Sun-Filled Floor To Ceiling Windows. Functional layout with proper separation of bedrooms, Open Space Gourmet Kitchen With S/S Appliances. Laminate Flooring Throughout. Huge Balcony. Walk-in Closet in Primary Br, Enjoy The Amenities 24hr Concierge, Gym, Party Room, Rooftop Deck, Mins To Shops & Restaurants, Langstaff GO, Hwy 404/407, Parks. Step to Community Center. Get The Lifestyle Of Luxury And Convenience In A Safe Neighborhood With Reputable Schools. (id:24801)
Century 21 Leading Edge Realty Inc.
Bsmt - 80 Savage Road
Newmarket, Ontario
Amazing Legal Basement Apartment With A Private Walk-Up Separate Entrance! * Spacious Huge Open Concept Floor Plan With Formal Family Room With Stunning Electric Fireplace Which Puts Out Tons Of Heat And Pot Lights With Dimmers * Modern Eat-In Kitchen With A Centre Island And Dining Area * Huge Primary Bedroom With A Large Window For Lots Of Natural Light With A Double Closet * Den Can Be Used As An Office Or Bedroom With A Double Closet * Generous Sized Modern 4pc Bathroom * Will Not Disappoint! (id:24801)
Century 21 Heritage Group Ltd.
27 Murdock Avenue
Aurora, Ontario
Welcome to 27 Murdock Avenue - an exceptional 4-bedroom, 4-bathroom residence where luxury, comfort, and modern design come together in perfect harmony. Nestled in the prestigious Aurora Heights community, this home was extensively renovated in 2022 and showcases a refined blend of elegance and functionality throughout. Step inside to a dramatic 16-foot soaring foyer that sets the tone for the home's bright and airy ambiance. The gourmet kitchen is a true showpiece, featuring granite countertops, a large central island ideal for family gatherings and casual dining, and premium Miele stainless steel appliances - every chef's dream. Thoughtful upgrades continue with brand-new flooring on both levels and modernized staircases that elevate the home's sophisticated aesthetic. The fully finished one-bedroom basement suite with a separate entrance provides versatility -perfect for generating extra income, hosting extended family, or creating a private guest retreat. Experience refined living in one of Aurora's most desirable neighbourhoods - where style meets substance at 27 Murdock Avenue. Photos and staging are from the previous listing. (id:24801)
RE/MAX Hallmark York Group Realty Ltd.
514 - 19 Northern Heights Drive
Richmond Hill, Ontario
Almost 650Sqft, Oversized, Bright, 1 Bdrm Condo. Breathtaking Open View; Lower Penthouse Suite /Steps To Hillcrest Mall, Plaza ,Restaurants , Yrt/Viva,Hwy 7,407; Immaculate Move-In Condition; Glamorous Hardwood Flooring & U/G Berber Carpet & Large Closet W Organizer In Mbr; Marble Tile Foyer& Mirror Closet Dr,1 Parking & 1 Locker Very Close To Elevator; (id:24801)
Sutton Group Elite Realty Inc.
Main Fl - 2979 Lawrence Avenue E
Toronto, Ontario
Here Is Your Chance To Live Right Off Of Lawrence Ave! Spacious 3 Bdrm Unit For Lease On The Main Floor! Tastefully Upgraded W/Modern Finishes In Kitchen & Bathroom. The Dining Room Overlooks Living Room W/Large Window For Lots Of Natural Light. All Three Bdrms Are A Good Size. Conveniently Located On Lawrence Ave, In Between Brimley & McCowan - Very Easily Accessible For Commuters, Steps From TTC, Close To Plazas, Grocery, Shops, Few Mins Drive To Scarborough Town Centre & 401. Virtually Staged. (id:24801)
Keller Williams Referred Urban Realty


