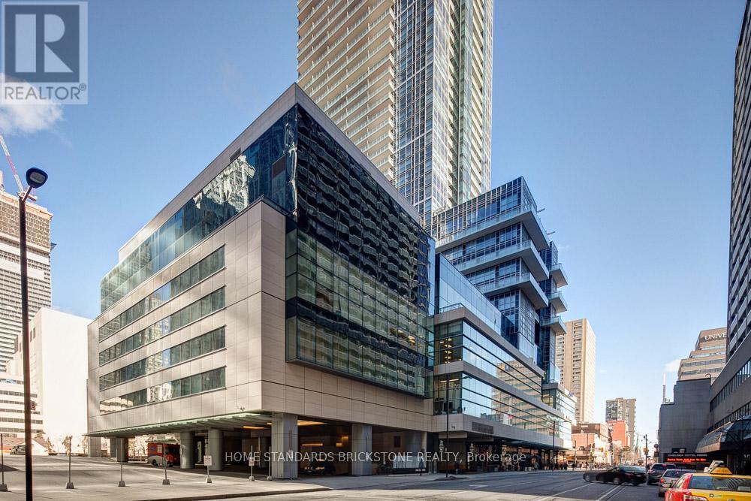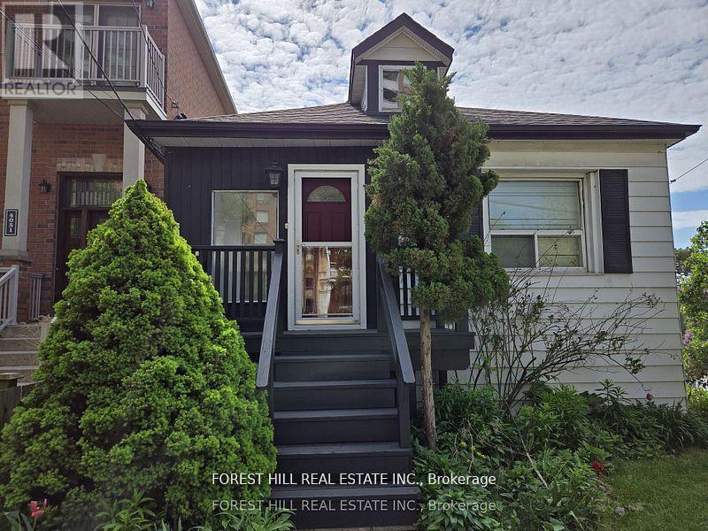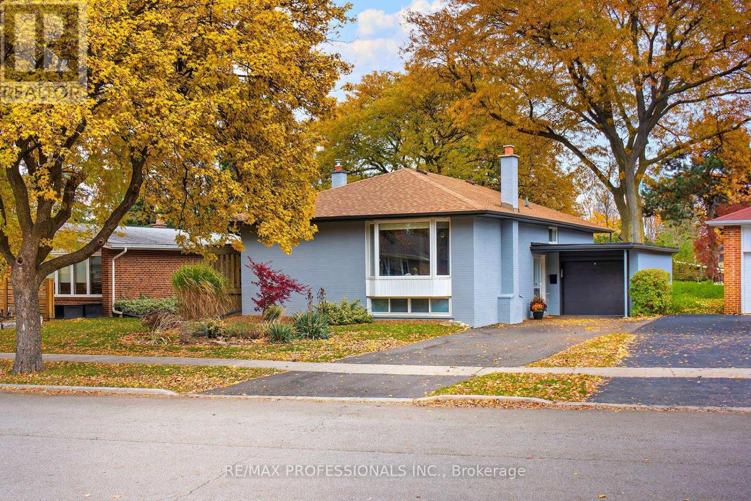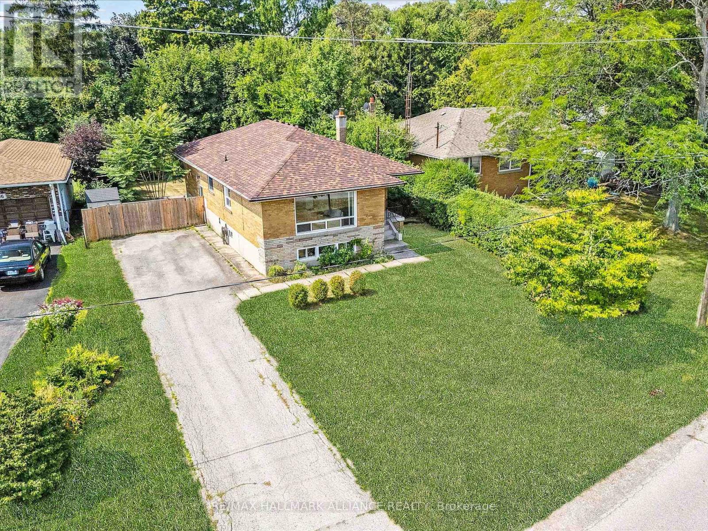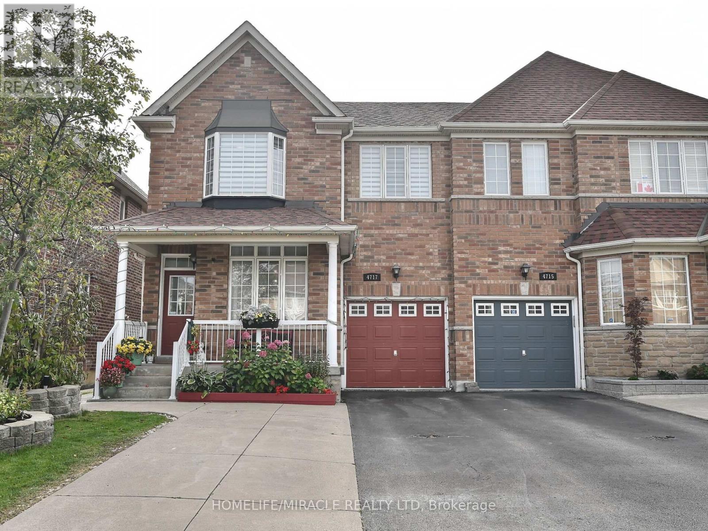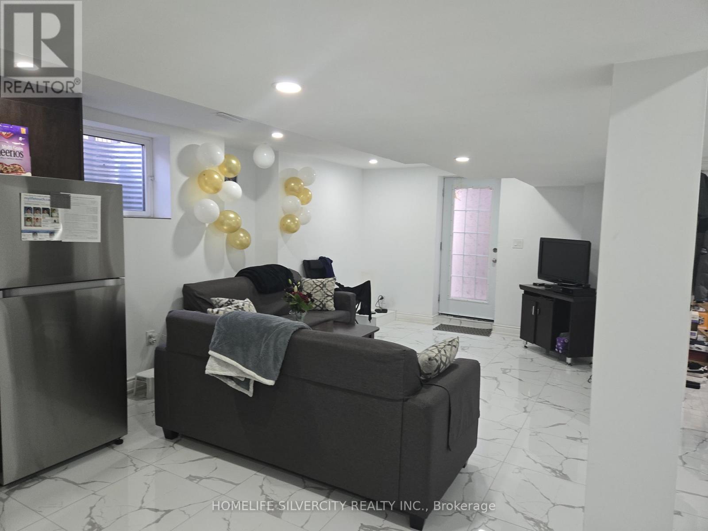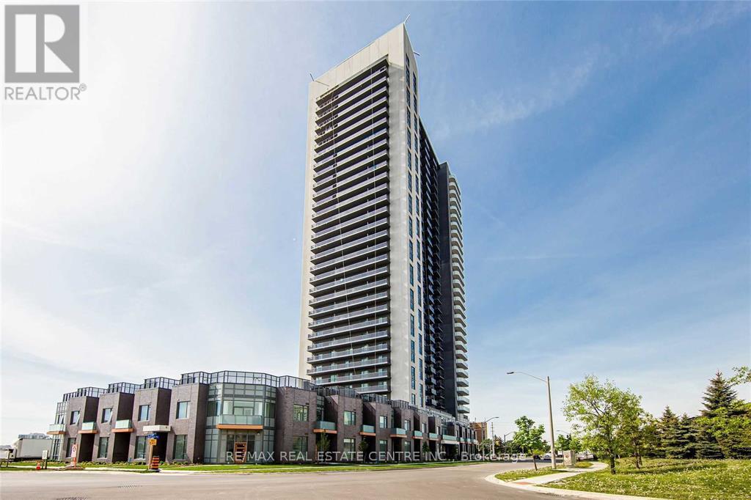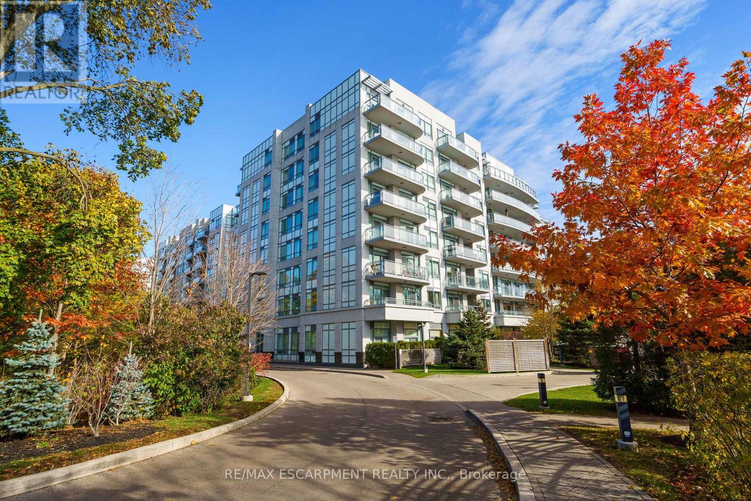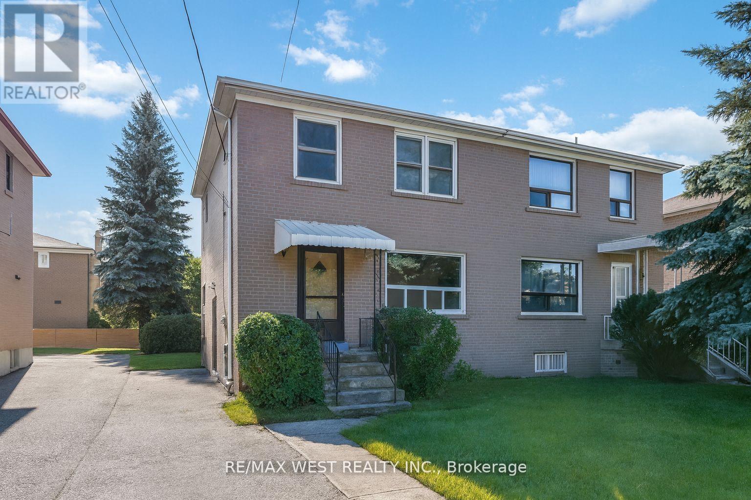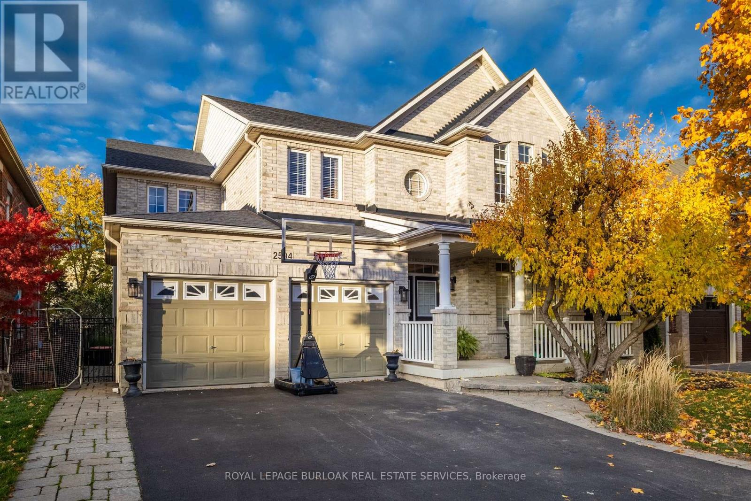1804 - 386 Yonge Street
Toronto, Ontario
Spacious 2-bed, 2-bath suite (820 sqft) at the desired Aura Condos in the heart of College Park. This functional layout is perfect for professionals, students, or a small family. Includes one parking spot and a rare ensuite locker for ample in-unit storage. Unbeatable location with direct access to College Subway Station. Steps from Toronto Metropolitan University, U of T, major hospitals, City Hall, and the Financial District. Live, work, and play with everything at your doorstep! (id:24801)
Home Standards Brickstone Realty
4053 Old Dundas Street
Toronto, Ontario
An Absolute Dollhouse in Upper Lambton Baby Point! Welcome to this beautifully maintained 3-bedroom, 2-bathroom home nestled in the highly sought-after Upper Lambton Baby Point neighborhood. This charming property boasts vaulted ceilings with exposed beams, creating a bright and airy open-concept living space. The spacious kitchen walks out to a large deck perfect for entertaining or enjoying peaceful mornings .Downstairs, you'll find a huge bedroom complete with a luxurious 5-piece ensuite and a separate entrance, offering amazing income potential or a comfortable in-law suite setup. Situated directly across from the Humber River park system, this home offers endless outdoor adventure right at your doorstep. With transit at your door, you're connected to the city while being steps from nature. Walk to Warren Park Public School, Loblaws, and all the local conveniences that make this neighborhood so desirable. (id:24801)
Forest Hill Real Estate Inc.
B0714 - 133 Bronte Road
Oakville, Ontario
Spectacular SOUTH FACING LAKE VIEWS! *AND BONUS 1 MONTH FREE! Wonderful Terrace to Enjoy the Breathtaking waterfront views. This Spacious Suite offers 1046 SqFt of Luxurious Living inside and a 40 SqFt Terrace! This premium South facing unit offers two bedrooms, two full baths and an exceptional view of Lake Ontario & The Harbour. A wonderfully designed open concept layout ensures maximum functionality combined with High-End Luxurious Finishes - Modern and Sleek in Design. Modern finishes feature Wide Plank flooring thru-out, high end stainless steel appliances, elegant island/breakfast bar, stunning counter tops, floor to ceiling windows, convenient Full Size -In-suite Laundry, and much more. Enjoy the Beauty of the Lakefront, Walking Trails, Parks, the Marina, Restaurants, Boutique shops, Grocery, and More at Your Doorstep! Exceptional 5 start hotel inspired amenities. *PETS WELCOME* (id:24801)
RE/MAX Aboutowne Realty Corp.
17 Beaver Bend Crescent
Toronto, Ontario
Welcome to this beautifully renovated light and bright 3-bedroom bungalow in prime West Deane location. Situated on an over-sized 55 x 132 lot on a quiet street just steps from the fabulous West Deane Park and walking/biking trails along Mimico Creek. An amazing place to raise a family, near excellent schools (steps to Josyf Cardinal Slipyj Catholic School), greenspace and recreational options. You will love the open concept chef's kitchen featuring a custom maple wood topped center island with bar stool seating, spot lighting, modern cabinets, built-in stainless steel appliances, custom range hood and Ceasarstone counters. The home boasts fully updated bathrooms on both levels, most closets equipped with motion sensor lighting, and a cozy wood-burning fireplace in the large bright rec room. The open living-dining-kitchen area has a sliding door walk-out to side deck perfect for outdoor dining and bbqing! This impeccably well maintained home is nicely landscaped and sits on a level pool-sized lot with mature shade trees front and back. Just a short walk to a public pool and outdoor rink. Great for commuters with easy access to public transit, major highways, and Pearson Airport. (id:24801)
RE/MAX Professionals Inc.
300 Burton Road
Oakville, Ontario
Welcome to this charming bungalow nestled in the sought-after neighbourhood of West Oakville, steps to renowned Appleby College, Pine Grove PS, Glen Oak park and Lake Ontario. This 3+2 bedrooms upgraded bungalow presents a versatile layout suitable for growing families or those seeking ample room for their hobbies. The large premium property features a charming private backyard surrounded by mature trees, perfect for enjoying the outdoors and hosting summer barbecues, while a patio area offers an inviting space for dining or relaxation. Step through the front door and be greeted by a warm and inviting ambiance. The main level features a spacious Living room bathed in plenty of natural light to showcase its original hardwood floors. The kitchen, adorned with quaint cabinetry and ample counter space, offers a functional layout for hosting intimate family dinners or casual get-togethers with friends. The main level comprises three well-appointed bedrooms, recently renovated main bath (2021). Descend to the recently finished basement (2023) which adds over 1150sq.ft of additional living space to the home. With two additional bedrooms, a second bathroom, and a generous recreation room, this lower level accommodates various lifestyle needs. Along with new kitchen appliances (2023) this home also recently had a new furnace and central A/C system installed (2022) and is ready for your enjoyment. Situated in the heart of Oakville, this home is just moments away from renowned schools, parks, shopping centers, and a vibrant community atmosphere. (id:24801)
RE/MAX Hallmark Alliance Realty
4717 Colombo Crescent
Mississauga, Ontario
IMMACULATE BRIGHT RARE TO FIND SEMI IN CHURCHILL MEADOWS. SPACIOUS MAIN FLOOR OPEN CONCEPT LAYOUT WITH SEPERATE LIVING ROOM AND FAMILY ROOM.NO CARPET IN THE HOUSE. LOTS OF DAY LIGHT, WITH WELCOMING FRONT PORCH/GARDEN WITH LOTS OF PERINAL PLANTS THAT GROWS EVERY YEAR AND TASTEFULLY MAINTAINED BACKYARD GARDEN.NEW QUARTZ COUNTERTOPS IN KITCHEN & WASHROOM.ROOF SHINGLES REPLACED 2017, FRESHLY PAINTED HOUSE WITH BASEMENT FINSHED IN 2023 WITH FULL WASHROOM, KITCHNETTE AND SEPERATE ENTRANCE.3 CAR PARKING ON DRIVEWAY AND 1 GARAGE PARKING. FAMILY ORIENTED NEIGHBOURHOOD, CLOSE TO ALL AMENITIES, CLOSE TO MAJOR HWY, HWY 403 ON DOORSTEP. CLOSE TO SCHOOL, GROCERY STORES AND LOTS OF FOOD JOINTS RESTAURANTS NEARBY.BRING YOUR FUSSIEST CLIENT, WILL NOT BE DISAPPOINTED.CLOSE TO CREDIT VALLEY HOSP, ERIN MILL MALL. 2 LAUNDRY IN HOUSE 1 UPPER LEVEL AND 1 BSMT 2 KITCHENS (id:24801)
Homelife/miracle Realty Ltd
3509 - 4015 The Exchange Street
Mississauga, Ontario
Live in the heart of Mississauga's vibrant Exchange District at EX1 - 4015 The Exchange. This brand new, 1-bed suite blends modern design with everyday comfort. Featuring ~9-foot ceilings, an open layout, and large windows that flood the space with light, the home offers a sleek kitchen with integrated Fulgor Milano stainless steel appliances, quartz countertops (& matching backsplash) and imported Italian cabinetry from Trevisana. Enjoy smart home access with the Latch smart access system, Kohler plumbing fixtures and eco-friendly geothermal heating. The unit also includes high-speed internet and a bicycle storage unit. Enjoy clear, incredible views of the city while being steps to Square One, Sheridan College and public transit, with easy access to Highway 403. This is the perfect home for those seeking style, convenience, and city energy. Amenities will include: 24-hour Concierge, Parcel Room, Fitness Centre, Basketball half-court, Indoor Pool with Whirlpool Spa, Sauna, Yoga studio, Multi-use Games Room, Rooftop Terrace, Work from home space & Lounge to name just a few. (id:24801)
Exp Realty
80 Abitibi Lake Drive
Brampton, Ontario
Legal Basement 2 Bedroom,One Bath Kitchen etc. Freshly Painted Brand New , No Carpet completely Independent & Private Side Entrance include own washer & Dryer in Basement. Their own use walking School park in front of the house, Bus Stop 2 Mins Walking. One parkinfg Spot included in the rent. (id:24801)
Homelife Silvercity Realty Inc.
1602 - 8 Nahani Way
Mississauga, Ontario
Bright 9' Ceiling 1-bedroom 1- complete bathroom Unit With Balcony Unobstructed View In Heart Of Mississauga. Super Close To 401, 403, 407. Near Square One Mall, Celebration Square, Sheridan College, Go Bus Terminal, School And Park (id:24801)
RE/MAX Real Estate Centre Inc.
307 - 3500 Lakeshore Road W
Oakville, Ontario
Welcome to BluWater - an exquisite lakeside sanctuary where sophisticated urban living meets breathtaking natural beauty. This remarkable 2-bedroom, 2-bath residence with 2 parking spaces and a locker spans just under 1,000 sq. ft. of meticulously crafted living space, designed for the most discerning homeowner. The southwest-facing layout bathes the interior in golden light while offering panoramic views of lush gardens and the endless expanse of Lake Ontario. The open-concept kitchen showcases high-end Liebherr and AEG built-in appliances-including a fridge, gas stove, dishwasher, and microwave-along with a convenient breakfast bar that seamlessly connects to the bright, spacious living area. The thoughtfully designed split-bedroom floor plan ensures privacy, featuring a primary suite with a luxurious 5-piece ensuite and walk-in closet, while the second bedroom and bath are perfectly positioned for guests or family. The ensuite laundry includes a stackable washer and dryer for added convenience. Throughout, rich hardwood flooring enhances the home's timeless elegance. Step out to a spectacular wrap-around balcony with multiple walkouts and a gas line for BBQs, ideal for lakeside entertaining. BluWater offers resort-style amenities including a sparkling outdoor pool, tranquil gardens and sitting areas, a fully equipped fitness center, rejuvenating whirlpool, elegant social lounge, and guest suite. Perfectly located near shopping, scenic trails, parks, and major highways, this residence represents the pinnacle of Oakville luxury living, where every sunrise and sunset brings new inspiration. (id:24801)
RE/MAX Escarpment Realty Inc.
241 Eileen Avenue
Toronto, Ontario
Experience Timeless Charm And Endless Potential With This 3+1 Bedroom, Two-Storey Semi-Detached Home, Perfectly Situated On A Quiet Cul-De-Sac In One Of Toronto's Most Sought-After Neighbourhoods. Thoughtfully Designed And Exceptionally Well-Built, This Home Offers A Rare Combination Of Comfort, Space, And Opportunity - Whether You're A First Time Buyer, A Growing Family, Or Looking To Personalize A Home To Your Taste. Set On A Generous Lot, The Property Features A Bright, Sun-Filled Solarium With Direct Walkout Access To A Private, Fully Fenced Backyard - An Ideal Space For Morning Coffee, Relaxing Evenings, Or Summer Get-Togethers With Family And Friends. One Of The Home's Greatest Strengths Is Its Solid Structure And Excellent Layout, Providing A Strong Foundation For Future Updates Or Custom Renovations. With great "bones" and plenty of room to grow, this property offers incredible potential to create a home perfectly tailored to your lifestyle. The Location Is Exceptional - Surrounded By Highly-Rated Schools, Convenient Transit, Beautiful Parks, Walking And Biking Trails, And Nearby Golf Courses. Just Minutes Away, The Vibrant Communities Of Bloor West Village And The Junction Offer Boutique Shopping, Cafes, Restaurants, And Everyday Essentials. 241 Eileen Avenue Is A Wonderful Opportunity To Put Down Roots In A Family-Friendly Neighbourhood While Adding Value Over Time. Don't Miss The Chance To Make It Yours. (id:24801)
RE/MAX West Realty Inc.
2594 Armour Crescent
Burlington, Ontario
Fabulous 4 bedroom/2.5 bathroom detached two storey home with tasteful décor throughout in the fabulous Millcroft Community of North Burlington. Main floor highlights include are modeled eat-in kitchen with high-end appliances that is open to a family room with a gas fireplace and a walkout to a covered porched, a separate den area, a spacious and separate living/dining room and a powder room. The second floor features a large primary bedroom with a 5-piece ensuite, massive walk-in closet and a walkout to a covered balcony, three other good sized bedrooms, a laundry room, a sitting area and an additional 4-piece bathroom. A fully finished lower level includes a large recreation room, an additional room that, if needed, could easily be converted into a fifth bedroom and plenty of storage. The exterior of the home features a covered porch at both the front and back of the house, a deck, patio and a second floor balcony overlooking a private yard that is ideal for both outdoor enjoyment and entertainment. Located in one of the most sought after neighbourhoods in all of Burlington, this home is close to amazing schools, parks, shopping, highways and an many of the amazing amenities that the City of Burlington has to offer. AN ABSOLUTE MUST SEE! (id:24801)
Royal LePage Burloak Real Estate Services


