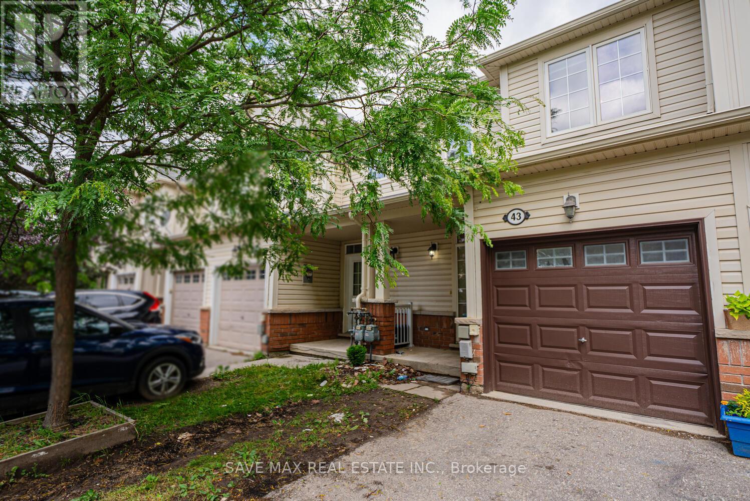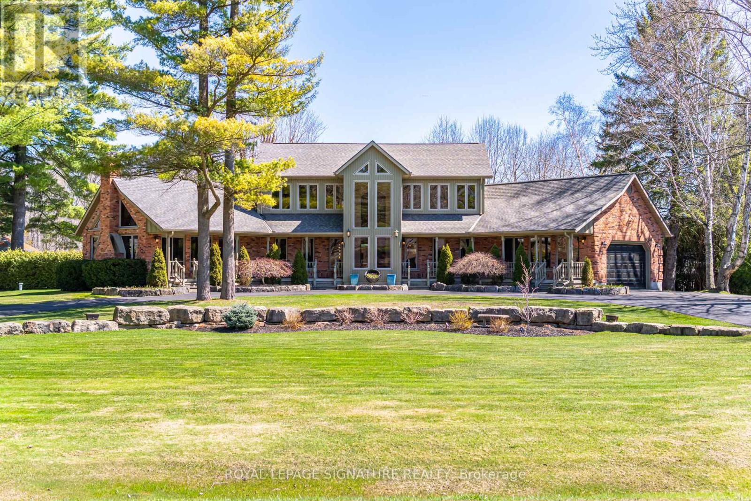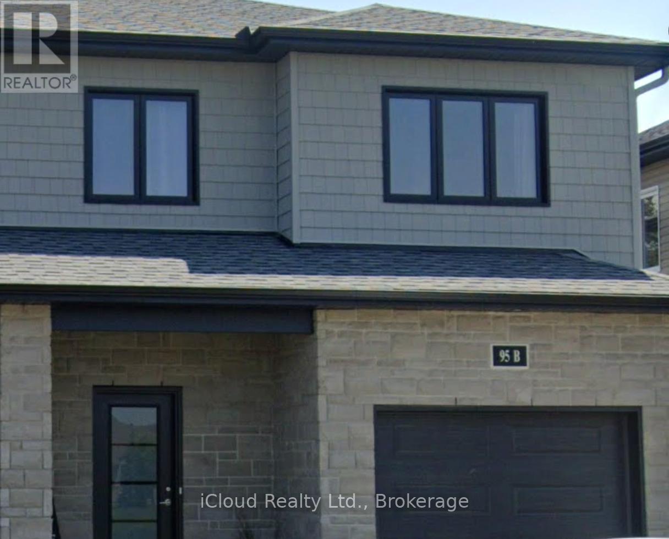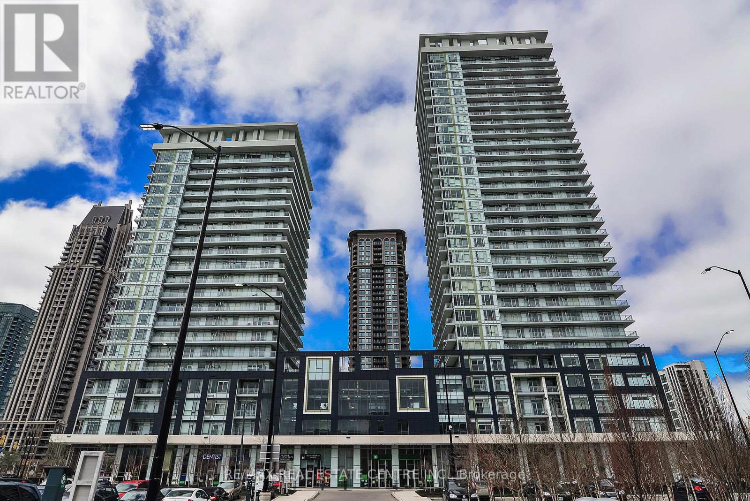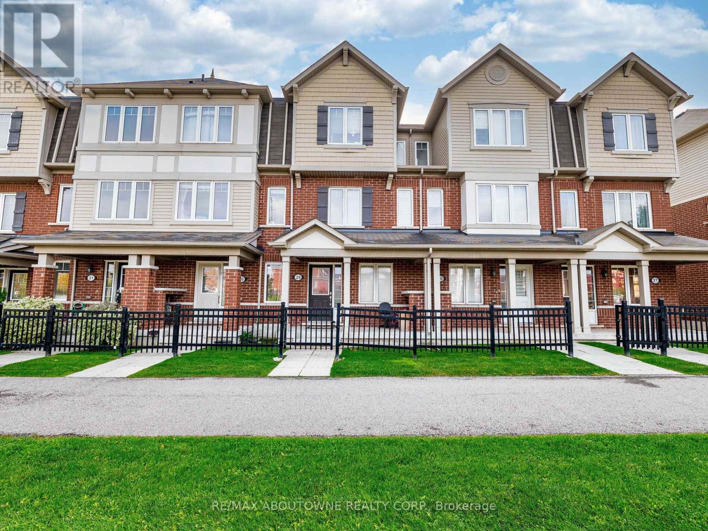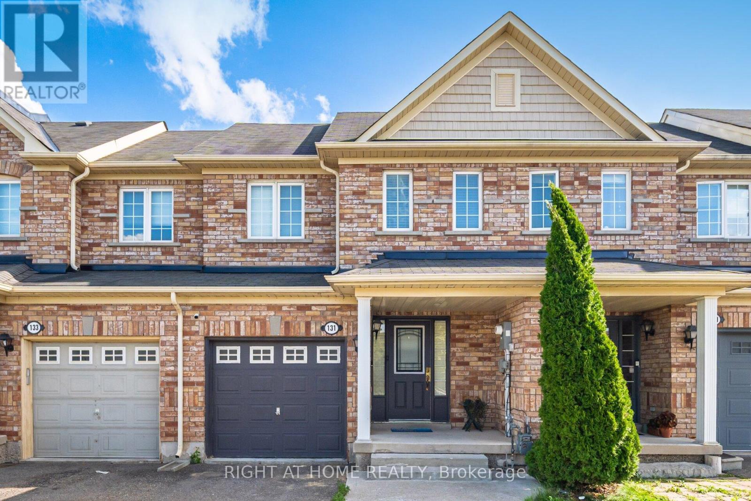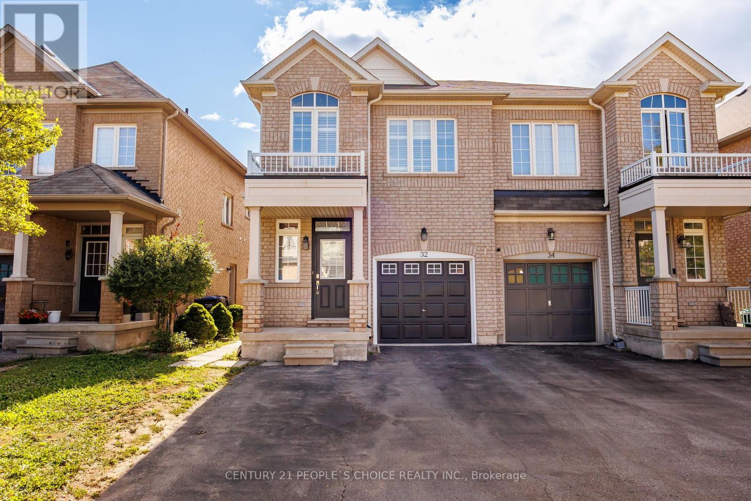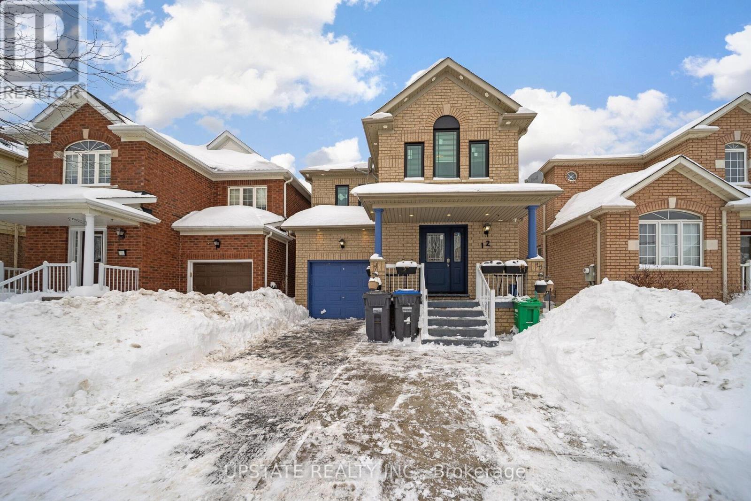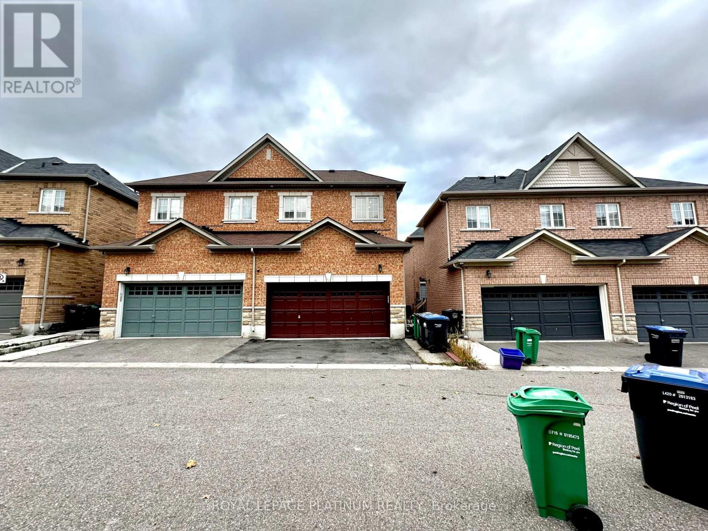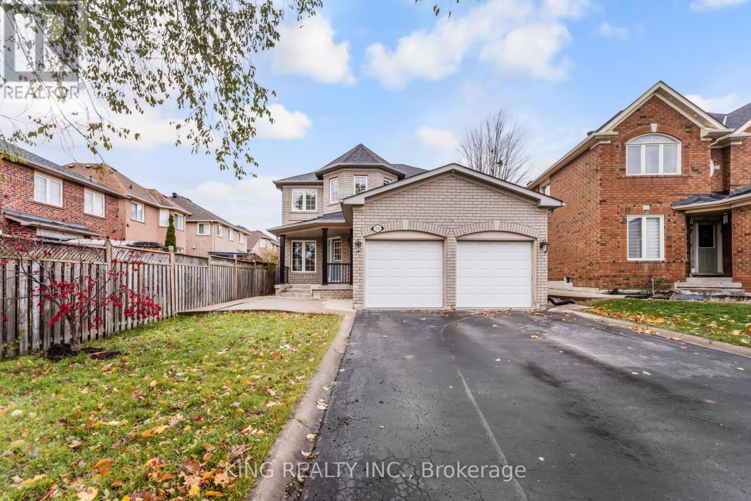43 - 21 Diana Avenue
Brantford, Ontario
Beautifully renovated 3-bedroom, 3-washroom townhome in the highly sought-after West Brant community! Ideally situated just minutes from schools, shopping, parks, and scenic trails.The home offers a freshly painted, open-concept main floor featuring pot lights, a spacious living and dining area, and a modern eat-in kitchen with quartz countertops and a stylish backsplash.Upstairs showcases three generous bedrooms, including a primary suite with a 4-piece ensuite and walk-in closet, plus a second full bathroom for added convenience. Patio doors from the main floor open to a private patio and full backyard-perfect for entertaining or relaxing outdoors.Additional highlights include a single-car garage with inside entry, 9-foot ceilings, and new vinyl flooring on the main level. Ample visitor parking available right in front of the home. (id:24801)
Save Max Real Estate Inc.
587 Hillcrest Road
Norfolk, Ontario
Stunning Country Estate !!! This One-of-a-Kind Masterpiece captivates from the very first glance with unmatched curb appeal and it's distinctive design. A true architectural gem, the home showcases custom exposed timber and iron construction, offering a dramatic welcome with soaring 26-foot ceilings in the foyer & great room. Anchoring the space is a striking gas stove and dramatic staircase just two of of the many bespoke touches throughout. The chefs kitchen is a showstopper in its own right, thoughtfully positioned between the great room & the expansive rear deck. Designed for seamless indoor-outdoor living, its perfect for entertaining on any scale, from intimate gatherings to grand events incorporating the sparkling heated saltwater pool, hot tub, deck, & beyond. Prepare to be awestruck yet again in the window-walled family room, where vaulted ceilings rise above a stunning floor-to-ceiling brick fireplace. Here, panoramic views of the beautifully manicured grounds, create a tranquil yet breathtaking backdrop for family gatherings. The main floor offers 2 bedrooms, including an expansive primary suite that feels like a private retreat. It features a luxurious 5-piece spa-style bath w/glass shower enclosure, a generous walk-in closet & direct access to the deck through a private walkout. Additional features include renovated 3 piece bath & laundry rm. The sweeping, open-riser circular staircase leads to the equally impressive upper level. Here you'll find two spacious bedrooms, a sleek and modern 3-piece bathroom, and a versatile loft-style den or studio area. The open-to-below wrap around balcony offers a front-row seat to the craftsmanship of the handcrafted artistry that defines this remarkable home. For the hobbyist or DIY, an incredible bonus awaits: heated 1,200 sq ft- accessory building, fully equipped with a 3-piece bathroom. This versatile space is ideal for a workshop, studio- home gym, the possibilities are endless! (id:24801)
Royal LePage Signature Realty
B - 95 Mayer St Street
The Nation, Ontario
Amazing Semi-Detached. 3 Beds With 3 Washroom And A Finished Basement As Separate Unit In A Desirable Area Of Limoge Of Ottawa. This Beautiful Home Has Laundry Conveniently Upstairs WithHardwood Floor Across The Entire House. Close to Calypso Water Park, sport & recreation facilities (id:24801)
Icloud Realty Ltd.
1812 - 365 Prince Of Wales Drive
Mississauga, Ontario
Welcome To Limelight! 2012 Daniels Built, Highly Reputed Buildings InThe Heart Of City Centre. This Beautiful And Spacious 1 Bedroom + MediaUnit Boasts Of Stainless Steel Appliances, Granite Kitchen Counter Top,Open Concept Layout, A Large Balcony To Enjoy Stunning UnobstructedViews Of The Square One Area. Minutes Away From Public Transit, SquareOne Shopping Mall, Living Arts Centre, Ymca, Sheridan College,Highways(403,401) And Public Library And More! (id:24801)
RE/MAX Real Estate Centre Inc.
29 - 6020 Derry Road
Milton, Ontario
***MUST SEE** A beautiful 3 bed + 3 bathroom, townhome in a friendly Milton neighborhood. 3 story townhouse with a single car garage and a carport driveway. Dining area with walkout to balcony and modern kitchen with quartz counters and stainless steel appliances. 4-Piece bath is located at third floor and also the home to master bedroom with his and her closet and 2-piece bath, as well as two other well-sized bedrooms with closets and windows. Great location! close to hospital , pharmacies, groceries, banks, sports centre. (id:24801)
RE/MAX Aboutowne Realty Corp.
131 Crystal Glen Crescent
Brampton, Ontario
Welcome to 131 Crystal Glen Crescent !!! This beautifully maintained 3+1 bedroom, 4 bathroom freehold townhouse is located in the highly sought-after Credit Valley neighborhood. Featuring a newly renovated kitchen with quartz counter top and quartz backspalsh. fresh paint throughout, and modern pot lights that brighten every corner, this home blends comfort with style.The functional layout includes spacious bedrooms, a partially finished basement with an additional bedroom and washroom perfect for family living and entertaining. Enjoy the convenience of being close to elementary andd secondary schools, parks, shopping, and public transit, making it an ideal choice for families and professionals alike. Don't miss this opportunity to own a home in one of Bramptons most prestigious communities! (id:24801)
Icloud Realty Ltd.
Right At Home Realty
Upper - 32 Frenchpark Circle
Brampton, Ontario
Welcome to this beautifully renovated and meticulously maintained upper level of a 3-bedroom semi-detached home, ideally located just steps from Mount Pleasant GO Station! This bright and spacious home offers a perfect blend of modern style and everyday comfort, ideal for families or professionals seeking a convenient and vibrant lifestyle. Step inside to an open-concept main floor featuring 9-foot ceilings, pot lights, elegant fixtures, and brand-new laminate flooring throughout. The modern kitchen boasts stainless steel appliances, quartz countertops, and a walk-out to a private backyard deck-perfect for family gatherings and entertaining. Upstairs, you'll find three generous bedrooms plus a versatile den, ideal for a home office or study space. The primary suite features a walk-in closet and a private ensuite bathroom, offering both comfort and functionality. Located in a prime, family-friendly neighborhood, this home is within walking distance to schools, parks, and major retailers like Home Depot, Walmart, Fortinos, and all major banks. Easy access to public transit and highways makes commuting effortless. Don't miss your chance to lease this modern, move-in-ready upper-level home in one of Brampton's most desirable locations. (id:24801)
Century 21 People's Choice Realty Inc.
2339 Hixon Street
Oakville, Ontario
An exceptional lifestyle location awaits just 3 blocks from the heart of Bronte Village & only 5 blocks from the shimmering shores of Lake Ontario. 149' Lot! This highly sought-after Bronte real estate setting places you steps from Bronte Harbour, charming waterside parks, restaurants, cafes, shops, banks, & everyday services all within a 10-minute walk. Spend sunny afternoons at Bronte Heritage Park, Bronte Beach or explore the scenic Waterfront Trail that connects much of Oakvilles lakeshore. With the QEW/403 & the Bronte GO Train Station just minutes by car, this property combines the charm of lakeside living with unmatched commuter convenience, making it one of the most desirable properties for sale in this vibrant community. Set on a mature, tree-lined lot, this well-maintained side split offers 3+1 bedrooms, 2 full bathrooms, 2 kitchens, & a finished basement space. The deep backyard, surrounded by towering trees, provides excellent privacy & the potential for a future pool, while the double driveway & attached garage with inside entry ensure ample parking. Inside, you'll find a bright & functional main level featuring a spacious living room with pot lights & wide-plank flooring that flows seamlessly into the dining area. The eat-in kitchen offers plenty of room for family meals, & there are 3 light-filled bedrooms & a 4-piece bathroom on the main level. The finished lower level expands the living space with a generous bonus/family room, a second kitchen, a fourth bedroom, & another 4-piece bathroom ideal for extended family, guests, or an in-law suite. Whether you enjoy this home as is, renovate, or build a new custom residence, the large lot & prime Bronte location make this a rare opportunity in Oakville real estate. (id:24801)
Royal LePage Real Estate Services Ltd.
12 Bramfield Street
Brampton, Ontario
This stunning detached home offers an impressive layout with a total of 4+2 spacious bedrooms and 4 bathrooms, ensuring ample space and privacy for families. Additionally, the property features a LEGAL BASEMENT APARTMENT with 2 bedrooms, providing an excellent opportunity for rental income, extended family living, or simply extra space for your needs. Separate laundry. Constructed entirely with brick, the home exudes durability and timeless appeal. As you enter the property, you are greeted by separate living and dining areas, creating a sense of openness and versatility. These rooms are perfect for entertaining guests or enjoying quiet family meals. The family room is also thoughtfully designed, offering a cozy yet expansive area where family members can gather and relax. Throughout the home, the beauty of hardwood floors is evident, contributing to a warm, welcoming atmosphere. The heart of the home lies in the upgraded modern kitchen, which boasts an elegant and functional design. Featuring stunning quartz countertops, the kitchen offers both style and durability, making meal preparation a pleasure. Stainless steel appliances further elevate the space, ensuring that this kitchen is as practical as it is beautiful. The backsplash adds an extra touch of modern sophistication, completing the look of this culinary haven. The four generously-sized bedrooms on the second floor are designed with comfort and convenience in mind. Each bedroom is equipped with hardwood floors and ample closet space, providing plenty of room for storage and personalization. All windows and exterior doors are replaced. The layout ensures that every member of the household can enjoy their own space, with the flexibility to design each room to suit their individual needs and preferences. It is in close proximity to Cassie Campbell School, Go station, bus stops, amenities, grocery store. (id:24801)
Upstate Realty Inc.
5 Parkview Boulevard
Halton Hills, Ontario
RARE opportunity to be a part of Prestigious Park District Living! Family-Sized Kitchen W/High-End Cabinetry, Granite Counters, Breakfast Bar, Crown Mouldings & Pot Lights. Open Concept Living/Dining W/Fireplace & Walk-Out To Private Deck with a massive backyard to enjoy. Spacious Foyer W/Double Door Entry + 3 full Bathrooms. Steps To Beautiful Parks, Top Schools, Trails & Downtown Georgetown Shops/Cafés. A Perfect Blend Of Lifestyle & Comfort!4 Season Solarium (Heated Floor) W/3Pc Washroom. Bsmt W/1 Bedroom, Kitchen, Rec room & 4Pc Washroom. Shingles, Furnace, A/C Incl: Fridge, Stove, B/I Dishwasher, Washer & Dryer, Elf, Garage Door Opener, Backup Power Generator (as is) (id:24801)
Save Max Pioneer Realty
68 Fallmeadow Circle
Brampton, Ontario
Welcome to 68 Fallmeadow Circle, Meticulously Maintained, -greenpark Built Semi Detached With Rear lane Double Car Garage. Tastefully Upgraded. Engineered Hardwood-Cozy Gas Fireplace and built-in TV unit to enhance your living area appeal. Modern Kitchen With Gas Stove for Cooking Enthusiast. Granite Countertops and Extended Cabinets. Home is freshly painted with upstairs 3 spacious bedrooms. Master Being very spacious with 5 piece ensuite and walk-in closets. The other two Bedrooms are also very Spacious with Custom Closets. The house has a fully finished 2 Bedroom with a full Kitchenette and a 3-piece washroom offering a huge income potential. House has concrete all around the house. Side entrance to home opens to a GreenRoom/Sunroom which is a pleasure to the eyes, sipping your evening coffee. The house is very close to Eldorado Park, Chalo Freshco- Triveni Temple, and some great schools. 68 Fallmeadow Circle tick marks all the requirements of the Modern Lifestyle. (id:24801)
Royal LePage Platinum Realty
23 Himalaya Street
Brampton, Ontario
2491Sq Feet Mattamy Home * PIE SHAPED & EAST FACING * LOTS OF UPGRADES - SPENT $$$$$$ * Beautiful layout & designed* 4 +1 Large Bedrooms * 2.5 +1Baths * 41' Wide Lot * Sunken Formal Living Room * 8 Feet Smooth Ceiling an Main Floor and on 2nd Floor * Pot Lights Throughout Main Floor.* Wifi Controlled Light Switches on Main floor and on Driveway * Upgraded Large Kitchen Modern Style with Big Size Mapple Stain Solid Wood cabinets, Quartz Countertop, Quartz island & Quartz.back splash * Gas Stove * Family Room With Gas Fireplace * Seperate Stairs To Basement * Side Enterance to Basement * Excess To Garage from inside* 2 Car Parking in Garage * Total Parking For 7 Cars (Including Driveway) * No Sidewalk* Family room, Living room and dinning room - all are separate * Big Size Master Bedroom with 4Pc Ensuite and walk-in closet * No Carpet in the house ( Carpet Free) * Laundry on Main Floor* One Big size Bedroom , One full 3pc Washroom and Huge Cold room storage in Basement * HUGE Backyard beautifully Landscaped with 3 beautiful trees * NEW INTERLOCK ON HALF BACKWARD (in 2024) * NEW LAMINATE FLOOR RECENTLY ON 2ND FLOOR * NEW KITCHEN REMODELING IN 2020 * BRAND NEW GARAGE DOOR (INSULATED) * No Grass in Backyard * Epoxy Paint on Garage Floor * NEW AC UNIT WITH HEAT PUMP IN DEC,2023 * NEW LENOX FURNACE IN 2018.Quiet Street with high level Community * All Amenities (Grocery shops, Gas Station, Restaurants , Pharmacy, Doctor Office, Hospital, Schools are close by. Highway 410 5 min Drive * First owner of house since Year 1999 *GREAT POTENTIAL TO BUILD LEGAL 3BEDROOM & 2 FULL WASHROOMS BASEMENT APARTMENT ( APPROX 960 SQ FT AREA) FOR EXCELLENT RENTAL INCOME TO PAY BIG PART OF MONTHLY MORTGAGE PAYMENT (id:24801)
King Realty Inc.


