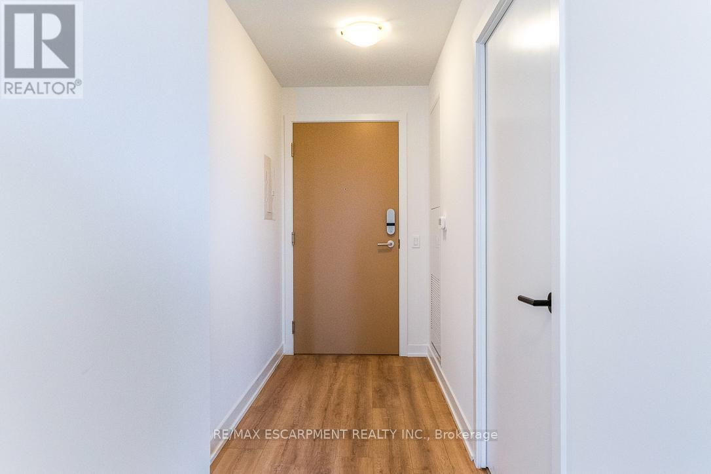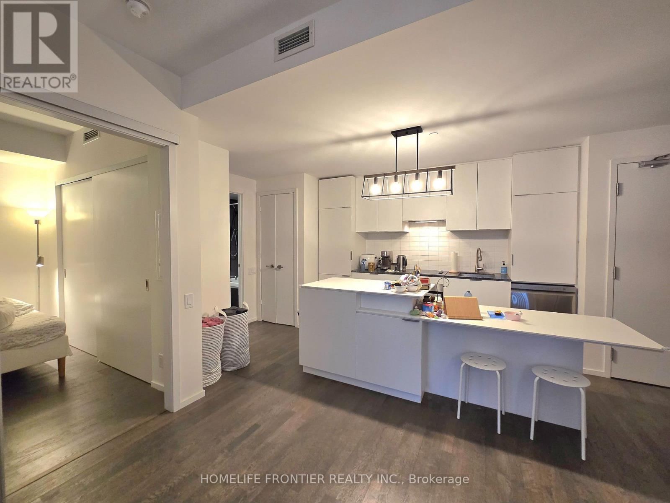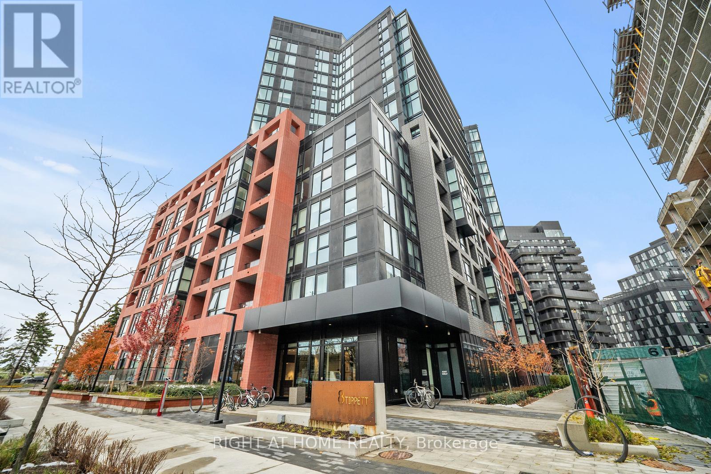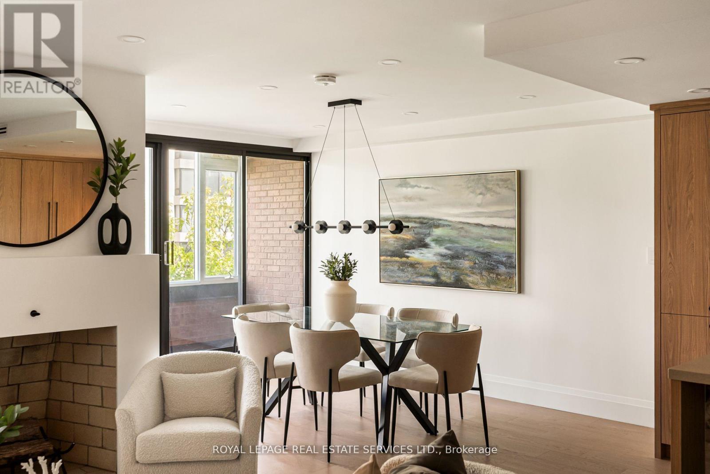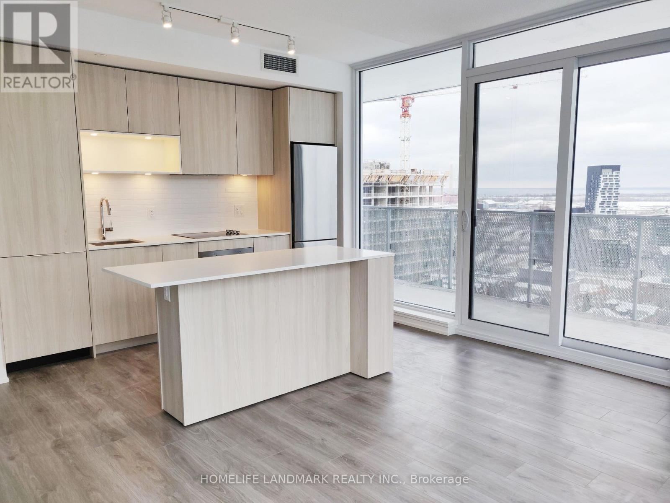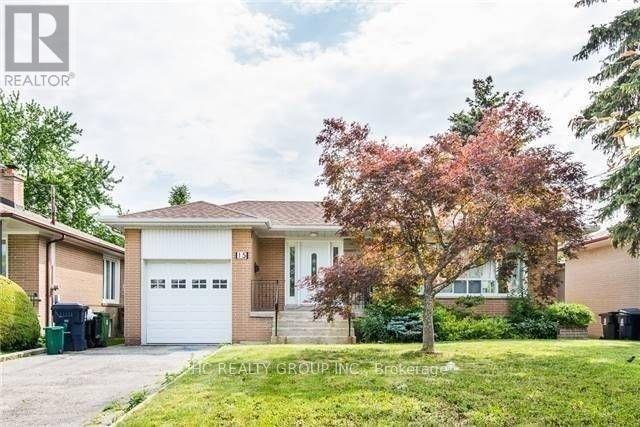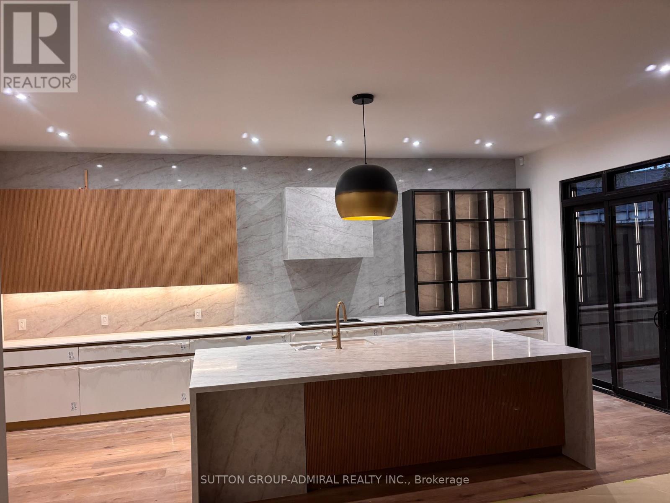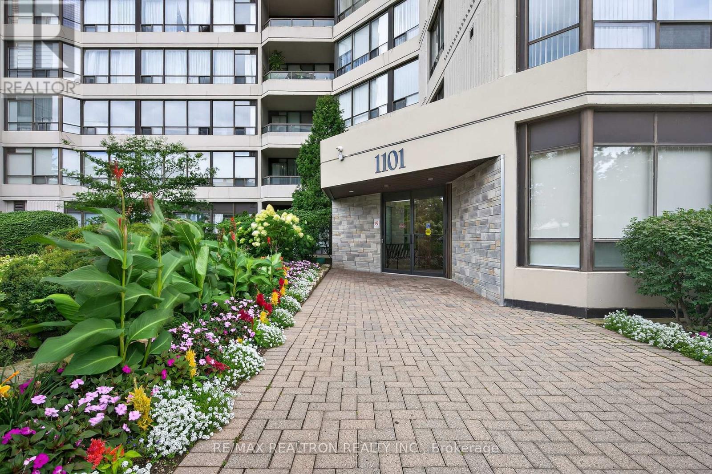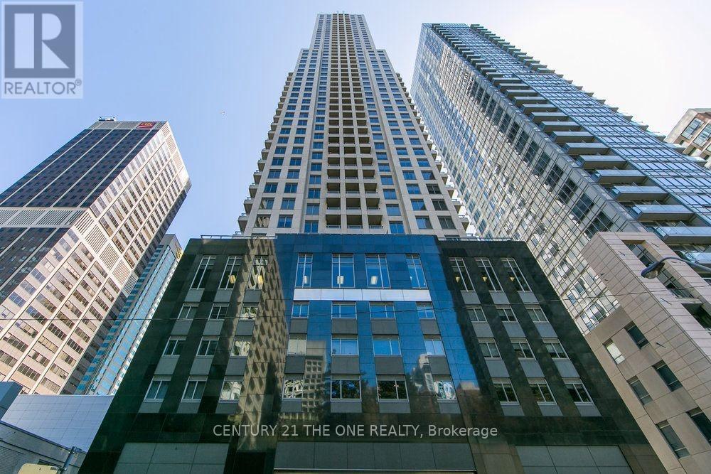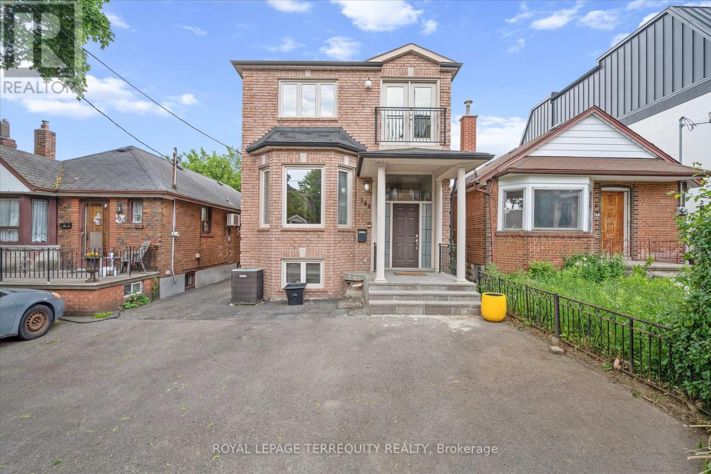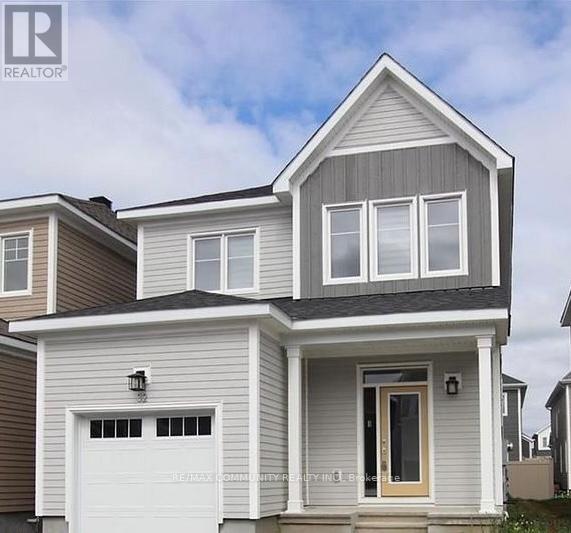715 - 1 Quarrington Lane
Toronto, Ontario
Brand New 2 Bed 1 Bath Suite at One Crosstown! With over 750 square ft of living space. Never-lived-in unit unit with unobstructed views and floor-to-ceiling windows offering bright morning light. Contemporary kitchen with quartz counters, sleek cabinetry, and premium built-in appliances.. Enjoy top-tier amenities: fitness centre, party rooms, guest suites, lounges, and outdoor BBQ areas. Prime Don Mills & Eglinton location with quick access to DVP/404, upcoming Crosstown LRT, TTC routes, Shops at Don Mills, Ontario Science Centre, Aga Khan Museum, parks, schools, and everyday conveniences. (id:24801)
RE/MAX Escarpment Realty Inc.
1211 - 5 St Joseph Street
Toronto, Ontario
Five Condo: Luxurious, Modern & Historically Designed Building Facade. Open Concept Living Room & Kitchen!! Unobstructed East View. Must See!!! One Bed + Den (Can Be Used As A Second Room W/ Sliding Door). W/O To Huge Balcony. Prime Central Location. Steps To Yonge/Bloor & Yorkville, Ttc, U Of T, Toronto Metropolitan University (Ryerson) And Financial District. Non Smokers And Pets Please. Best Layout For Two People (Separate Rooms). 24-Hr s Concierge, Visitor Parking Available, Roof Top Terrace, Gym And Sauna. Thank You. (id:24801)
Homelife Frontier Realty Inc.
607 - 8 Tippett Road
Toronto, Ontario
Welcome Home! Bright and spacious 2 bedroom 2 bathroom + den condo with open East-facing views. Featuring 9-ft ceilings, granite counters, laminate flooring, and much more!. Includes Parking, concierge service, and full access to ameneties, party room, fitness centre Plus Plus Plus. Available furnished and unfurnished to suit your needs. Chefs Kitchen boasting stainless steel appliances beautiful backsplash and upgraded countertops. Large Balocny 1 parking and 1 locker included. This wont last. (id:24801)
Right At Home Realty
609 - 76 Shuter Street
Toronto, Ontario
750 Sq.Ft. Large 1 + Den With Huge Additional 250 Sq.Ft. Enclosed Heated Solarium With Automated Privacy Roller Shades For Additional Living! Modern Kitchen With New Stainless Steel Appliances. Touch Screen Integrated Wall. Engineered Laminate Flooring Through-Out. Fully Renovated Bathroom W/ Floor To Ceiling Stone Tile! Huge Bedroom Fits A King Bed W/ Walk-In Closet (Built-In Organizer). Unit available with or without parking - best P1 Parking Spot In Front Of Elevator. Intimate Boutique Building! All Utilities Included! Hydro, Water, Heating. 99 Walk Score. 5 Min Walk To Subway. Close To Path, Gardiner, Eaton Centre, St Lawrence Market, Parks, Restaurants, Theatre And Entertainment District. (id:24801)
Homelife Superstars Real Estate Limited
402 - 349 St Clair Avenue W
Toronto, Ontario
Welcome to Winston Place at 349 St Clair Ave West - an elegant, low-key building steps to the Nordheimer Ravine and Forest Hill Village. This suite has been fully reimagined by Fredrick Dawson Design Consulting. Be the first to live in this 1700 sq ft suite that blends scale with thoughtful design: 2 bright solariums extend your living space year round while expansive principal rooms centre around the warmth of a woodburning fireplace. Picture yourself starting the morning with coffee in your solarium, hosting friends in an open and airy dining space, or winding down by the fire with book in hand. Every detail has been elevated - from the sleek custom kitchen to the artisan inspired baths - blending timeless finishes with modern comfort. Just steps to Nordheimer Ravine, Forest Hill Village, transit, shops, dining, and Torontos top schools. Allin a boutique building known for its privacy and quiet elegance. Parking Included. (id:24801)
Royal LePage Real Estate Services Ltd.
2310 - 20 Tubman Avenue
Toronto, Ontario
Stunning South West Corner Unit with 793Sqft+172 Sqft Large Balcony. Incredible Lake And City Views. Split And Functional 2 Bedroom And 2 Washroom Layout. Modern Finishing, Open Concept Kitchen With Large Island. Massive Private Balcony. 9' Ceilings. Steps To Streetcars, Distillery District, St. Lawrence Market. Easy Access To Dvp And Gardiner. (id:24801)
Homelife Landmark Realty Inc.
15 Bowerbank Drive
Toronto, Ontario
Welcome to 15 Bowerbank Dr - a spacious and bright detached home in the heart of North York! Located on a quiet, family-friendly street, this home offers a single car garage plus a private driveway that fits two additional cars. Steps to Yonge & Finch subway, parks, top-rated schools, shopping, and all amenities. Easy access to Hwy 401 & 404 makes commuting a breeze. The functional layout provides generous living space, abundant natural light, and a comfortable environment for families or professionals. Don't miss this rare opportunity to live in one of North York's most convenient and desirable neighborhoods! (id:24801)
Hc Realty Group Inc.
78 Burncrest Drive
Toronto, Ontario
Unparalleled Elegance & Luxury: "BRAND NEW" Custom Home - 5700 Sq Ft "Above Grade" + Finished Basement + Completely Separate 1-bedroom in-law suite with Kitchen, Living Rm, Private Laundry & 4-Pc Bath! FEATURES INCLUDE: 5+3 BDRMS, 8 BATHROOMS, 2 KITCHENS, and a MAIN FLOOR STUDY: Open-Concept Kitchen/Family Room with Walk-out to Covered Terrace, Custom Scavolini Kitchen with HUGE ISLAND, Fisher & Paykel & Miele Appliances, Walk-in Pantry + Built-in Coffee Bar! Private Main Floor Office, Private Backyard with 10' fence, Primary Suite with Boutique-style Dressing Room, Spa-Inspired Ensuite & Private Balcony & Huge Walk-in Closet! 5 Upstairs Bedrooms with Ensuite or Semi-Ensuite Bathrooms! Big 3rd-floor Loft with 4-Pc Bath & Balcony (ideal gym, lounge, or teen retreat) Finished Basement with High Ceilings, Large Rec / Media Rm, Bedroom, Hobby room & 4-Pc Bath PLUS Completely Separate 1 Bdrm In-law Suite. Double car garage + Double-width private driveway. Designer Lighting and Finishes! Multiple Outdoor Lounging and Dining Areas! Prime location near shopping, Hwy 401, Top Schools, Downtown Toronto & Downtown North York! Available for 1-2 year Luxury Lease. (id:24801)
Sutton Group-Admiral Realty Inc.
602 - 1101 Steeles Avenue W
Toronto, Ontario
*** Luxury Primrose Condominiums - Spacious & Bright 2-Bedrooms / 2-Bathrooms *** Upgraded Kitchen *** Upgraded Bathrooms *** Upgraded Floors *** Great Floor Plan *** Spacious Eat-in Kitchen W/Window Overlooking Primrose Grounds *** Spacious Primary Bedroom W/Double Closets / Ensuite Bathroom & Upgraded Shower Stall *** Solarium Doors Removed to Enlarge Living Room *** L-Shape Living / Dining Rooms *** Underground Parking & Locker *** Beautifully Maintained Grounds *** Conveniently Located - Steps to 3 Bathurst & Steeles Plazas *** Steps to Public Transit *** 1-Bus to Finch Subway / 1-Bus to Steeles West Subway *** 24 HR Gate House Security *** Amazing Facilities include: Exercise Room, Library/Billiard Room, Outdoor Pool, Gazebo, Tennis Courts, Indoor Whirl Pool, Saunas, Squash/Racquet Ball Court, Party/Conference Room, Upgraded Lobby & Elevators *** Maintenance Fee Includes: Heat, Hydro, Water, Central Air, Cable & Internet *** Vacant - Shows Very Well & Easy to Show! (id:24801)
RE/MAX Realtron Realty Inc.
Forest Hill Real Estate Inc.
1708 - 35 Balmuto Street
Toronto, Ontario
Luxury 2+1 Bed , 2 Full Bath. In The Heart Of Yorkville ! Hardwood Floors Throughout, Modern Kitchen With Stainless Appliances. Parking included. Steps To Subway, Fabulous Shopping & Restaurants, U Of T , Etc Amenities Include Fitness centre, Media room, Party room, 24 hr security. Available 1st Aug. (id:24801)
Century 21 The One Realty
384 Winnett Avenue
Toronto, Ontario
Amazing location, Mature area surrounded by many schools and parks with easy access to Allen Expressway, Eglington Subway and future Eglington LRT, Minutes from shopping, restaurants and downtown. Large 3 bedroom home with 4 bathrooms. Spacious kitchen with granite counter tops, breakfast nook and coffee bar. Walk out to deck for backyard fun. Enjoy family dinners in the dining room and a bright and airy living room with a bay window , electric fireplace and built in bookcases. The 2nd level has a quiet private main bedroom with a Juliette balcony and ensuite. As well as 2 good sized bedrooms for the family. The lower level can be a recreation room or used as an in-law suite /rental with separate access. This is a fabulous home for a young family to enjoy that has 2 prestigious schools within walking distance-Leo Baeck and minutes away from Robbins Hebrew Academy. A must see. (id:24801)
Royal LePage Terrequity Realty
32 Pacing Walk
Ottawa, Ontario
Amazing detached 3 bedroom, 4 bath home conveniently located in the heart of Richmond. Spectacular upgrades throughout this remarkable home, including elegant quartz counter-tops, high end laminate hardwood on the main level. Spacious bedrooms with generous WIC in primary. Finished lower level includes 3 pcs bathroom. Located on a quiet street close to several amenities, waling paths, great schools, and recreation facilities. Richmond is a growing community great for families and individuals wanting to escape the hustle bustle of the city. (id:24801)
RE/MAX Community Realty Inc.


