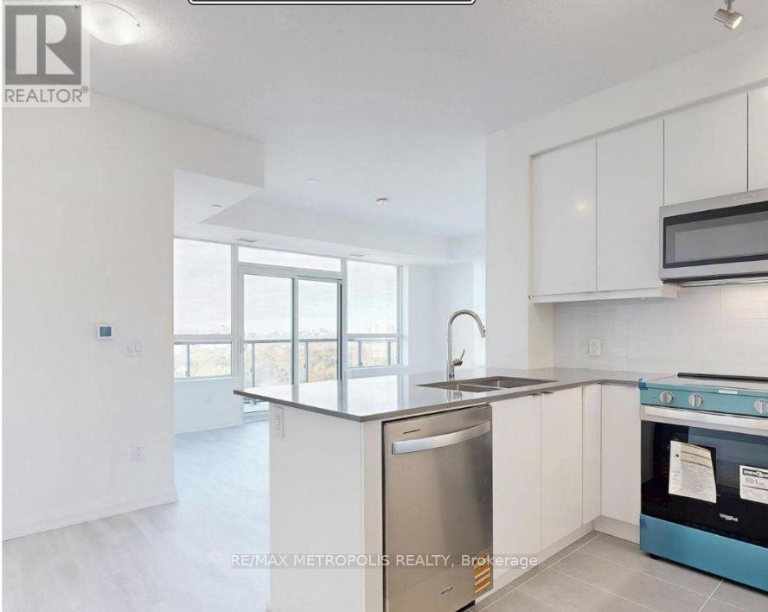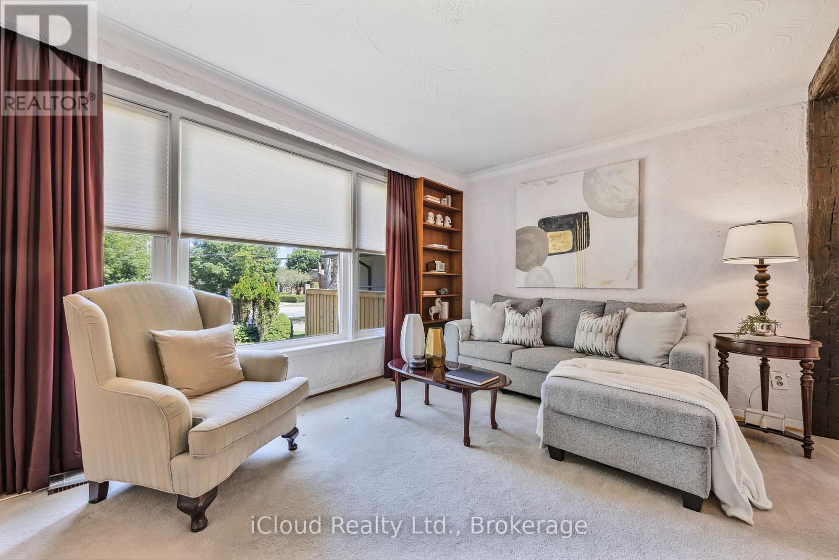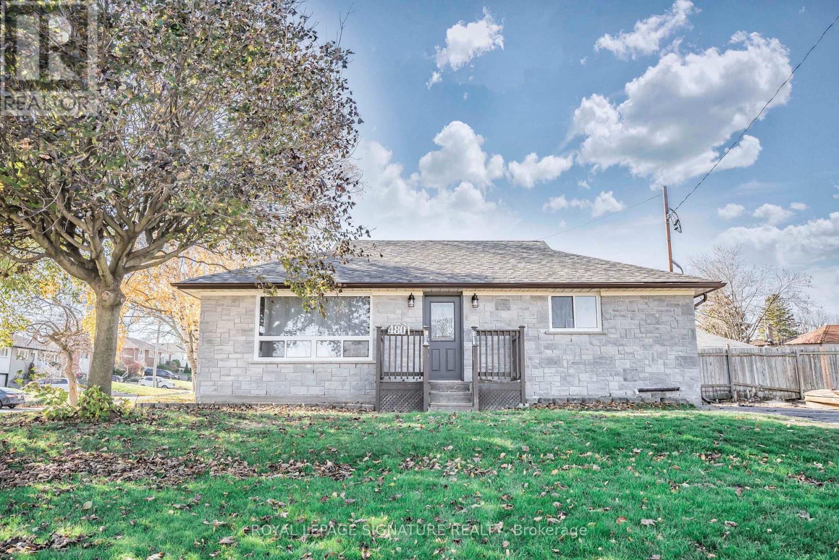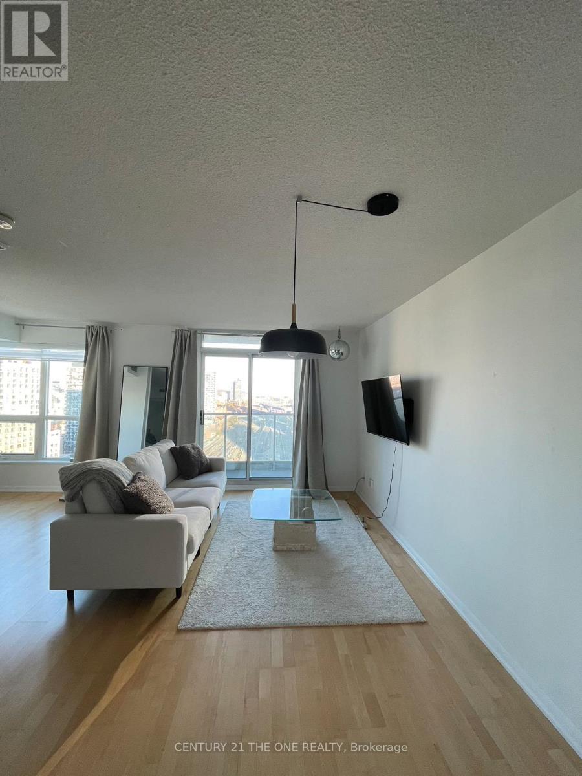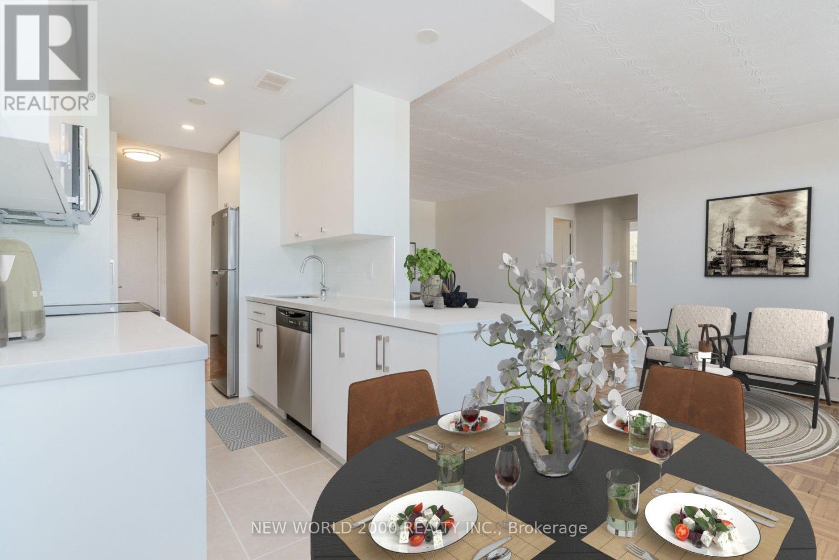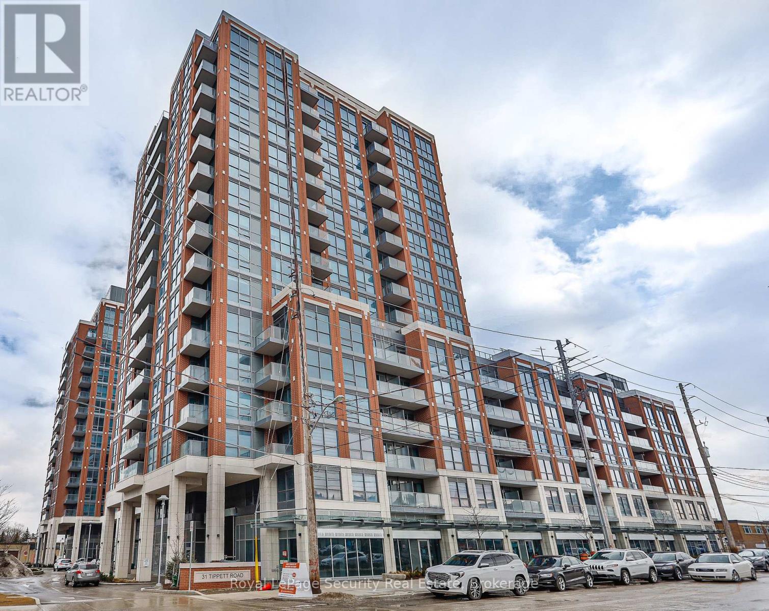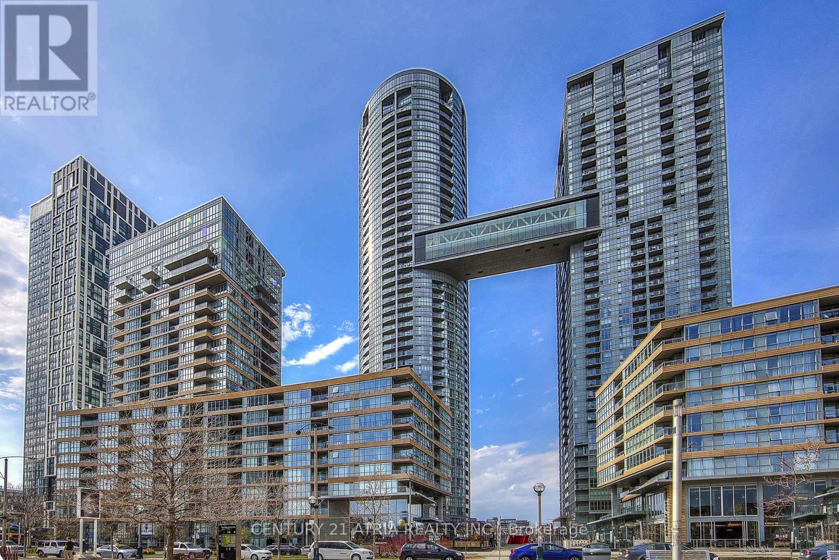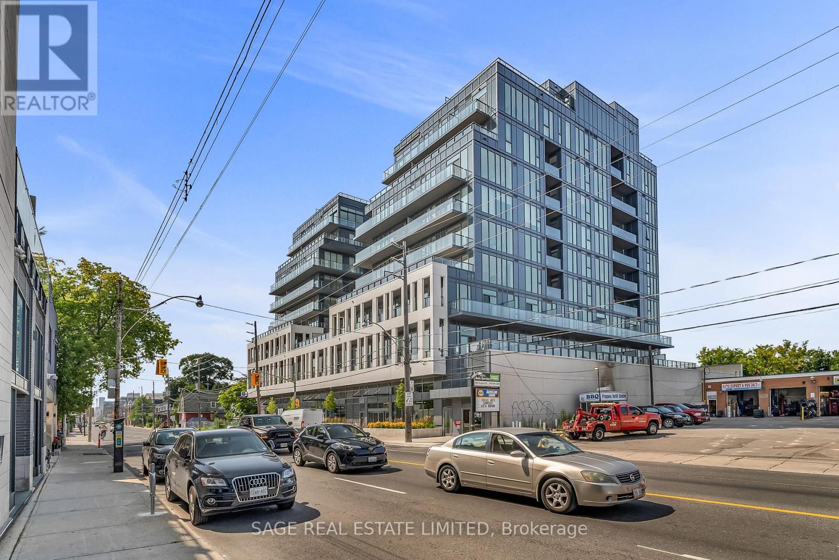2225 - 3270 Sheppard Avenue E
Toronto, Ontario
Brand New never lived in One plus Den beautifully finished unit at Pinnacle East in Toronto. Sheppard and Warden intersection. Minutes to Transit, Fairview Mall, 401, 404, 407. Line 3 Subway, Live in middle of everything from Golf courses to shopping. This is a One bedroom plus open concept den model on the 22nd floor with west south and north facing views all the way to downtown Toronto and CN tower. 9ft ceilings, expansive windows this unit bathes in natural light. Open concept living where den can be used as an office or a spare guest room. Quartz and ceramic kitchen, full size stainless steel appliances with ensuite full size washer and dryer unit. This is an assignment sale and ready for occupancy.. (id:24801)
Save Max Real Estate Inc.
1602 - 2466 Eglinton Avenue E
Toronto, Ontario
Prime location just steps from Kennedy Subway and GO Station! This bright and spacious unit features 2 large bedrooms plus a den and 2 full washrooms. Rent includes all utilities - hydro, water, and gas! Conveniently located near shopping, TTC, grocery stores, community centre, schools, and more. Building amenities include a daycare facility. Early possession available. (id:24801)
Icloud Realty Ltd.
1407 - 3260 Sheppard Avenue E
Toronto, Ontario
Brand-New Luxurious 2 Bedroom 2 Washroom Corner unit at Pinnacle Toronto East. Be the first to rent this unit. Very spacious unit, with abundant storage. Walk-in closet in primary bedroom and huge closet in second room. Stunning views and amenities. Pinnacle Toronto East provides Luxury with premium finishes and full size appliances. Conveniently located close to highways and public transportation. Close to restaurants, groceries, malls and other amenities. Internet and utilities not included in lease price. One parking and one locker included. Minutes from Don Mills Subway Station and Agincourt GO Station and Hwys 401, 404, and the DVP. Over 900 sqft of living space. Huge double-door laundry with extra storage and full-size washing machine and dryer. (id:24801)
RE/MAX Metropolis Realty
B - 110 Wexford Boulevard
Toronto, Ontario
Beautiful and bright 2-bedroom main floor unit for lease in the sought-after Wexford neighbourhood! Enjoy a spacious layout with a modern kitchen and updated bathroom. Fantastic location-steps to TTC, schools, shopping, parks, and minutes to Hwy 401 & DVP. Private, separate unit from the remainder of the home. Perfect for small families or professionals! Tenant to pay 25% of all utilities. (id:24801)
Icloud Realty Ltd.
8 - 130 King Street
Clarington, Ontario
Beautiful, modern, and fully renovated apartment in the heart of downtown Bowmanville. Features brand-new appliances, stylish vinyl flooring, and bright, sun-filled windows. Conveniently located within walking distance to schools, the hospital, and a variety of local amenities. (id:24801)
Homelife/vision Realty Inc.
192 Beechgrove Drive
Toronto, Ontario
New Price!! In Real Estate Its all about Location-Location-Location! Perfect for a growing family, savvy investor, or looking for a home that can grow with your needs, this versatile property checks all the boxes. Bright and spacious with broad front living room windows showcasing the front yard and neighbourhood, plus a bright kitchen window that opens up to mature trees where birds whistle, creating a serene nature feel. Surrounded by mature trees in a safe and traditional community that feels welcoming even at night. Offers a unique opportunity for discerning investors and those seeking flexible living. However, the true potential lies within the expansive 50' x 190' lot, which offers remarkable development for you and prospects. If you are looking to build "sweat equity" and invest for income potential with the basement in-law suite, this might be the home for you. The area has been steadily resettling with younger families in recent years, making this an ideal place to plant roots. Enjoy added privacy with a private driveway and city lawn buffer. This backyard oasis space for a pool, a gorgeous patio, or luscious garden the potential here is undeniable. Located just three blocks from the lake, nestled in a peaceful, family-friendly community where you'll find people out walking their dogs, cycling, and jogging through the beautiful nearby trails. West Hill is one of Toronto's best-kept secrets home to a diverse and vibrant mix of families, professionals, and newcomers who truly care about this neighborhood. With 18 parks, 13 trails, splash pads, rinks, pools, tennis courts, and even a dedicated dog park you're a quick 7-minute commute to UofT, Centennial College and Rough Hill Go, a prime opportunity for student rentals or multi-generational living. Surrounded by million dollar original & modern homes and pride of ownership throughout the neighborhood, this is your chance to plant roots, and create something truly spectacular. Priced to attract serious buyers (id:24801)
Icloud Realty Ltd.
Main - 480 Browning Street
Oshawa, Ontario
Beautifully reno'd legal duplex in Oshawa! Stylish design, clean, updated with newer roof, windows, HVAC, pot lights, high-end bright white kitchen w/quartz countertops, backsplash & updated bathroom! Separate entrance, laundry, 2 parking spots & 7x9 shed! Conveniently located off Hwy 401 & a short drive to all amenities! The vinyl flooring will be replaced. (id:24801)
Royal LePage Signature Realty
2705 - 18 Yonge Street
Toronto, Ontario
Stunning 1 Bedroom, 1 Bathroom Apartment + Den in Downtown Toronto, Close to Waterfront, Marina, and Beach. Features New Stainless Steel Appliances, Sleek White Kitchen, Stylish Architectural Lighting, Ample Storage, and Sliding Doors to a Private Balcony with Breathtaking City and Lake Views. Low Maintenance Fees for the Building! Amenities include 24-Hour Concierge, Swimming Pool, Party Room, Visitor Parking, and More! Conveniently Located Near Lake Shore and Gardiner Expressway. (id:24801)
Century 21 The One Realty
401 - 1220 Bayview Avenue
Toronto, Ontario
*Sign your lease by November 30th, 2025 & enjoy one month of rent absolutely free don't miss out on this limited-time offer! Must Move-In, On Or Before January 01st, 2026 To Qualify For Promotional Pricing & Incentives. Looking for a stylish place to call home? This beautifully renovated 2-bedroom apartment could be just what you're looking for! What you'll love: Fully Renovated Kitchen & Bathroom; Brand-new Stainless Steel appliances: fridge, stove, microwave, and dishwasher; Quartz Kitchen Countertops; Bright and spacious layout; Located in a charming & Well Managed 6-story building at Bayview Ave and Moore Ave; Utilities (Water, Heat & Hydro) included; Conveniently across from Loblaws & right beside a scenic park; Two on-site laundry rooms (2nd & 4th Floors) for added convenience. This apartment offers modern living in a fantastic neighborhood. Act fast because opportunities like this won't last long! (id:24801)
New World 2000 Realty Inc.
419 - 31 Tippett Road
Toronto, Ontario
Exceptional 2-bed, 2-bath suite in Gramercy Park. Enjoy a spacious, sun-drenched corner layout, a sleek kitchen with stone counters/center island, and a primary bedroom featuring a 5-piece ensuite. Parking and a same-level locker elevate the convenience. Phenomenal location near Yorkdale, TTC, and all major routes. Live centrally! (id:24801)
Royal LePage Security Real Estate
641 - 151 Dan Leckie Way
Toronto, Ontario
High Demand Downtown Cityplace Condo, 1 Bedroom + Den Condo (Can Be Used As A 2nd Bedroom)Located At Spadina/Fort York. Garden View Exposure With Laminated Flooring Throughout. Building Facilities Includes: Gym, Pool, Yoga Studio, Pet Spa, Party Room And Much More. Minutes ToRogers Centre And Park. Concierge, Indoor Pool, Gym, Basketball, Party Room, Etc. (id:24801)
Century 21 Atria Realty Inc.
620 - 500 Dupont Street
Toronto, Ontario
Live in the heart of the Annex at Oscar Residences. The perfect spot for young professionals who want style, comfort, and unbeatable convenience. This bright and spacious 1+1 bedroom, 1 bathroom suite features a smart, open-concept layout with floor-to-ceiling windows that create an airy, modern vibe from morning to night with amazing city skyline views. The contemporary kitchen includes sleek cabinetry, quartz countertops, a chic backsplash, and built-in stainless steel appliances, ideal whether you're meal-prepping or hosting friends. Need a work-from-home setup? The large den is the ultimate flex space which is perfect for a dedicated office, creative studio, or even a cozy guest zone. Located at Bathurst & Dupont, you're moments from some of Toronto's best restaurants, cafes, gyms, and grocery options. Commuting is effortless with multiple TTC routes at your door and Dupont Station only minutes away. Added bonus? This unit comes with parking which is a rare find in this neighbourhood. If you're looking for a stylish, functional space in one of Toronto's most exciting pockets, this is the one. (id:24801)
Sage Real Estate Limited



