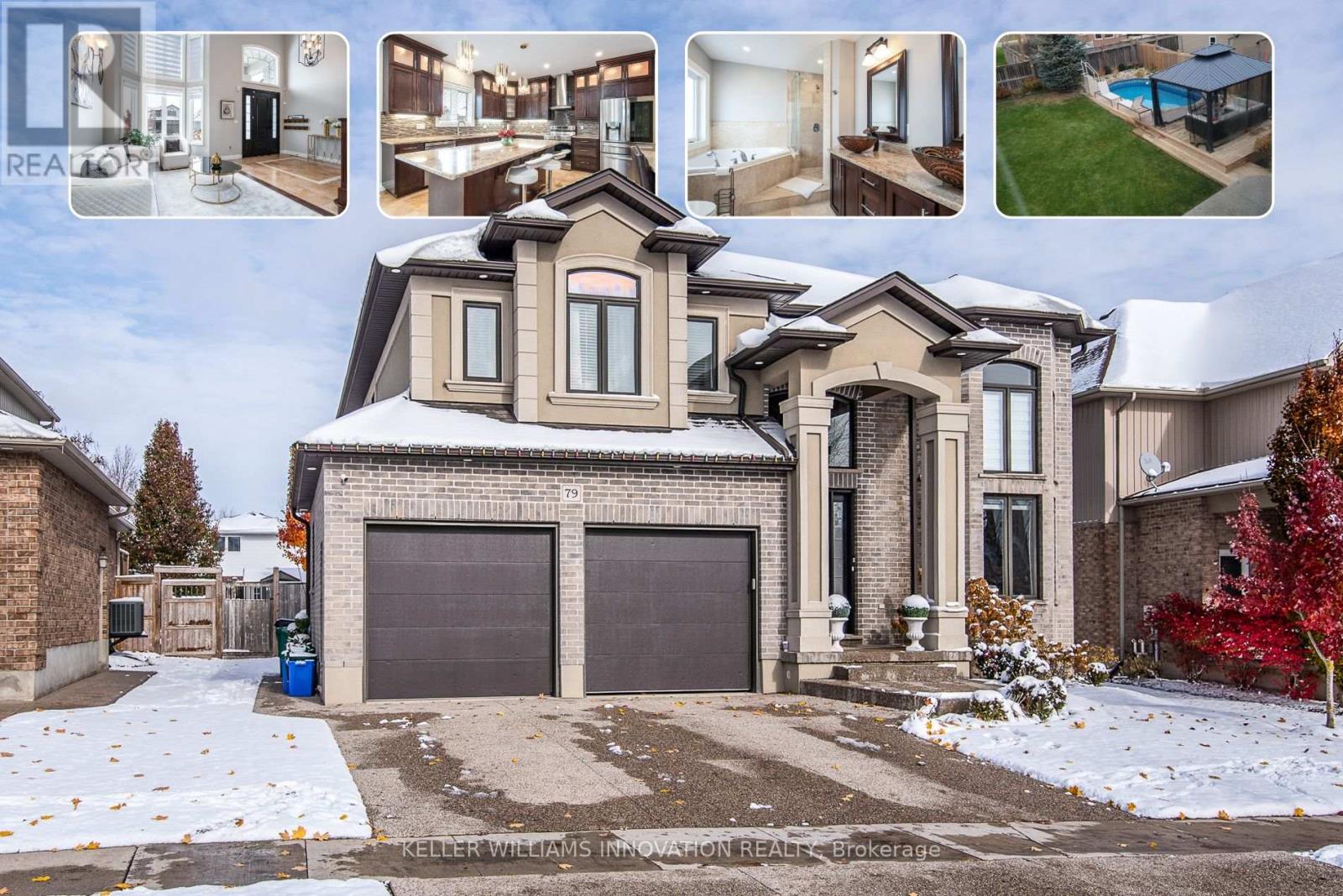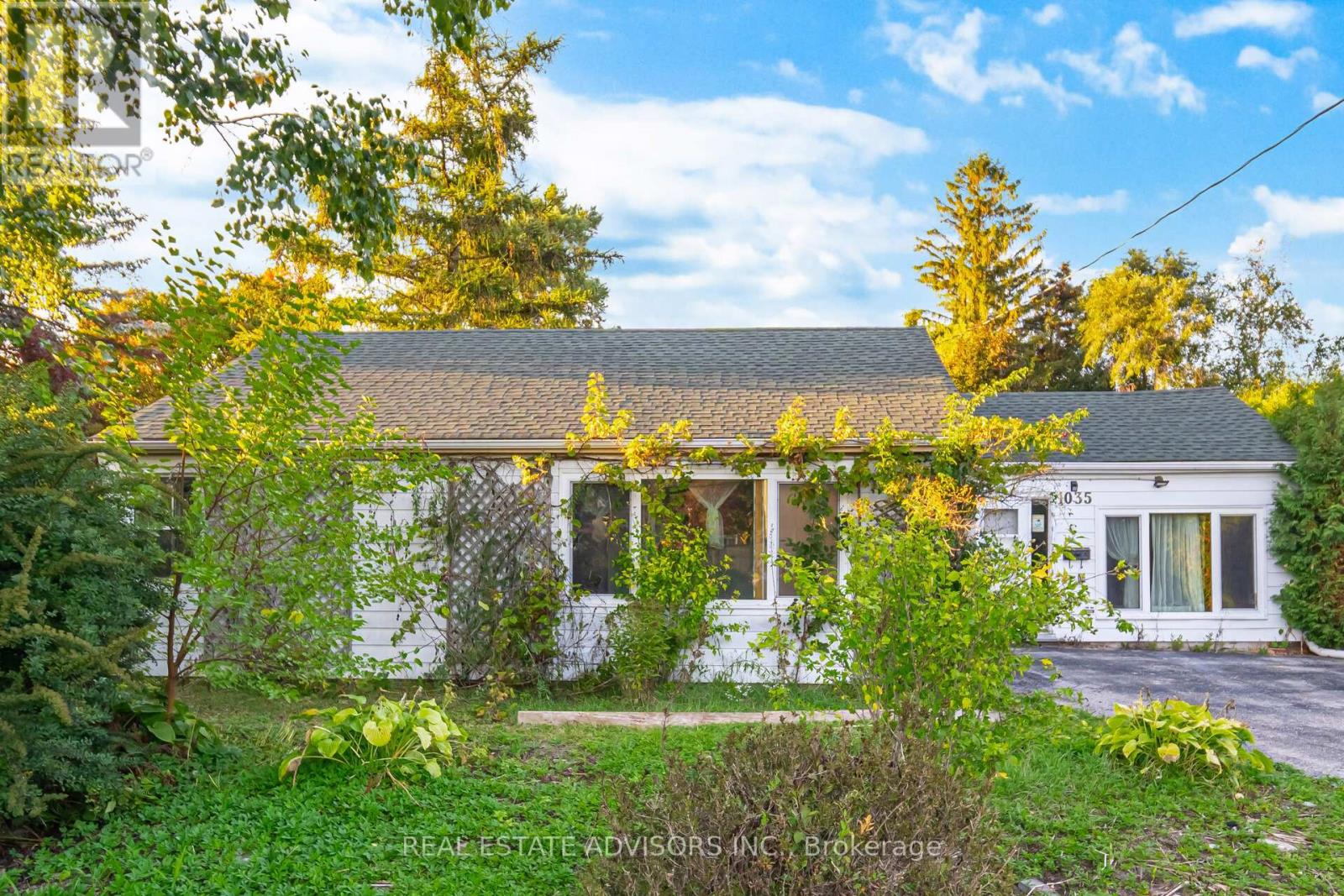46 Clandfield Bsmnt Street
Markham, Ontario
Beautiful detached home in a prime location with 31-car parking On driveway Features an open concept living and dining room with walk-out to a fully fenced yard and no house in front for extra privacy. Conveniently located close to Highway 407, Highway 7, top schools, Costco, grocery stores, mall, and hospital. Easy access to TTC and IRT transit for effortless commuting. (id:24801)
Homelife Silvercity Realty Inc.
20 Bucksaw Drive
Vaughan, Ontario
Nestled in the heart of the highly sought-after Vellore Woods community, this charming detached 4-bedroom, 3-bath home (2,268 sq.ft. above grade) offers the perfect mix of comfort, space, and convenience for family living. Step inside to a bright, functional layout featuring a welcoming flow throughout the main floor. The sun-filled family room with soaring ceilings and large windows creates a warm, inviting atmosphere - ideal for relaxing or entertaining. The open-concept design connects the living, dining, and kitchen areas seamlessly, while the kitchen itself provides ample storage and workspace for family meals or gatherings. Upstairs, you'll find four generous bedrooms, including a primary suite with a walk-in closet and private 4-piece ensuite, offering a peaceful retreat at the end of the day. Perfectly located across from Vellore Woods Park, this home gives you easy access to trails, playgrounds, and green space. Close to top-rated schools, Vaughan Mills Mall, shopping, restaurants, transit, and major highways (400/407) - it's everything you need in one of Vaughan's most desirable neighbourhoods. A beautiful home in an unbeatable location - where comfort meets community. (id:24801)
Century 21 Leading Edge Realty Inc.
79 Gerber Meadows Drive
Wellesley, Ontario
Welcome to a home that truly defines elegance and comfort. This stunning 6-bedroom executive residence offers over 4,300 sq. ft. of beautifully finished living space, close to Waterloo, offering small town charm. The impressive curb appeal sets the stage - a stone aggregate double driveway framed by lush perennial gardens leads to a welcoming covered porch. Step inside to a grand foyer featuring 17' ceilings with pot lights and 18x18 marble flooring that continues through the entrance and kitchen, setting a tone of timeless sophistication. The main level blends functionality and style with a gourmet kitchen showcasing granite countertops, top-of-the-line stainless steel appliances, and a seamless flow to the dining and family rooms. Hardwood floors, crown moulding, and recessed lighting accentuate every detail, while the family room's gas fireplace and floor-to-ceiling windows with automatic curtains create a warm, inviting atmosphere filled with natural light. Upstairs, the spacious primary suite offers a serene retreat with a luxurious 6-piece spa ensuite featuring a Jacuzzi tub, glass shower, and a custom-built walk-in closet. Three additional bedrooms provide large custom closets with 8' doors, while the fourth bedroom enjoys its own private ensuite. A five-piece main bathroom, upper-level laundry with sink, and a generous linen closet complete this level with practicality and charm. The finished lower level adds over 1,400 sq. ft. of living space, boasting 9' ceilings, a separate garage entrance, a lounge with a new stone feature wall, a full kitchen, 2 bedrooms, and 3-piece bath - perfect for guests or in-law accommodation. Outside, enjoy a fully fenced backyard with a stone patio, heated on-ground pool, and new deck - ideal for gatherings with family and friends. Nestled on a deep lot in a sought-after neighborhood, this custom home combines craftsmanship, luxury, and lifestyle - a perfect place to call home. (id:24801)
Keller Williams Innovation Realty
943 Larter Street
Innisfil, Ontario
Located in a highly sought-after community, this beautiful home is just minutes from shopping, the Innisfil Recreation Complex, scenic beaches, and the proposed GO Station. Step inside to discover a bright and spacious open-concept layout with soaring 9-foot ceilings on the main level. Enjoy elegant hardwood flooring throughout the main floor, along with a large kitchen featuring granite countertops, a center island with an undermount sink, and plenty of workspace. Upstairs, you'll find three full bathrooms and a convenient second-floor laundry room. The luxurious primary ensuite boasts a glass-enclosed shower, a freestanding soaking tub, and a double vanity for a spa-like experience. (id:24801)
Union Capital Realty
1035 Gorham Street
Newmarket, Ontario
A rare opportunity in a sought-after neighborhood! This well-kept bungalow sits on a massive lot 75.08 x 211.5 feet , ideal for developers or investors looking to capitalize on its size and location. Whether you choose to move in, rent out, or redevelop, the possibilities are endless. The home features a functional layout and a separate entrance to the basement, making it perfect for multi-generational living or income potential. it offers easy access to Hwy 404 and is within walking distance to top-rated schools, restaurants, and everyday amenities. The spacious private driveway provides ample parking, and newer windows add to the appeal. Whether you're an investor, builder, or searching for your forever home, this property checks all the boxes. It is being sold "as is", "where is." (id:24801)
Real Estate Advisors Inc.
Th57 - 31 H O N E Y C R I S P Crescent
Vaughan, Ontario
Welcome to Your Dream Home in the Heart of Vaughan Metropolitan Centre! This luxury condo townhouse offers modern, family-friendly living at its finest. The open-concept living space boasts soaring 9-foot ceiling and contemporary stylish kitchen with modern finishes. It features open concept living and dining rooms. 2 spacious bedrooms and 3 elegant bathrooms, offering both style and convenience in every detail. Just a short walk to the VMC TTC Subway Station and transit hub, you'll enjoy seamless connectivity to downtown Toronto and the entire GTA. With easy access to Highways 400, 407, and Hwy 7, commuting is a breeze. .Located in a vibrant, rapidly growing community, youll be just minutes trendy restaurants such as Bar buca ,Earls and Chop steak house and Moxies. The area is packed with family-friendly attractions such as dave andbusters , wonderland and movie theaters. Walking distance to the YMCA, Goodlife gym, IKEA, and the library, and short drive to Costco, Vaughan Mills Shopping Centre (id:24801)
Bay Street Group Inc.
223 Heritage Street E
Bradford West Gwillimbury, Ontario
beautiful property for lease (id:24801)
Homelife Superstars Real Estate Limited
112 Weslock Crescent
Aurora, Ontario
Welcome to this Perfect 4 bedrooms plus Den Detached house, boosts Appx. 3,000 sq ft., 2 story high grand foyer. Hardwood Floor thru out. Bright and spacious office can be used as an extra bedroom. Granite kitchen opens to family room w/ fireplace. Upstairs features 4 good size bedrooms, all with ensuite bathroom access. Laundry w/ wash sink on 2nd floor. Direct access to double garage. Mins to Hwy 404, Go station, Supermarket etc.. Don't miss your chance to this very well priced beautiful Family Home in the Prestigious Neighborhood. (id:24801)
RE/MAX Gold Realty Inc.
223 Heritage Street
Bradford West Gwillimbury, Ontario
brand new luxury home on premium lot, stunning upgrades, quartz counter top , hardwood flr, 9 " ceiling thru-out, laundry on main flr, large master bedroom with walk-in closet, large windows, sep. entr to basment, seller is real estate ,please bring disclosure (id:24801)
Homelife Superstars Real Estate Limited
122 Vantage Loop Avenue
Newmarket, Ontario
One room available.Shared house,room with ensuite, Woodland Hill Community. Bright And Spacious, Approx. 3000 Sq Ft, Large 4 Bedrooms .Each Bedroom Has W/I Closet. 10Ft Ceilings On Main & 9 Ft On 2nd. Hardwood Floors Throughout Main. Beautiful Open Concept Layout. ,Mins To Park. Mins To Highway, Schools, Upper Canada Mall And Go Station. (id:24801)
Master's Trust Realty Inc.
215 - 271 Sea Ray Avenue
Innisfil, Ontario
"Discover a Rare Gem! Introducing the coveted Red Oak unit, immaculate and ready to embrace its new occupants, nestled in the heart of Harbour Flats. Step onto your expansive balcony, offering captivating marina views. Enjoy upgraded countertops, backsplash, and a custom island, enhanced by tasteful window coverings throughout. Immerse yourself in a wealth of amenities including golf, tennis, pickleball, and more, amidst serene nature preserves and a pristine beach. Embrace a life of leisure and excitement with year-round activities, events, and sports awaiting you!" Club members can indulge in over 200 acres of resort living, filled with 18 hole golf course, restaurants, pools, beach, boardwalk, Lake Club, fitness facility, tennis court, nature trail, splash pad and much more! (id:24801)
Cityscape Real Estate Ltd.
13231 Kennedy Road
Whitchurch-Stouffville, Ontario
55.15 Acre Private Retreat, Family Compound, 10500Sf Liv Space! 10'&12.5' High Ceilings With Countless Picture Windows! 3 Fire Places, 7' Baseboards, Skylights, 30+ Parking. 3.5 Km Waterfront On 2 Manmade Lakes Stocked With 3 Kinds Of Delicious Fish!!! 10 Km Walking Trails!!! 2 Geo-Thermal Furnace! Fridge, Stove, Dishwasher, Comm Kit In Basement Stacked-Oven, 6-Burner Stove, 400 Amp & 2 Hot Water Tanks.Too Many To List! (id:24801)
RE/MAX Imperial Realty Inc.




