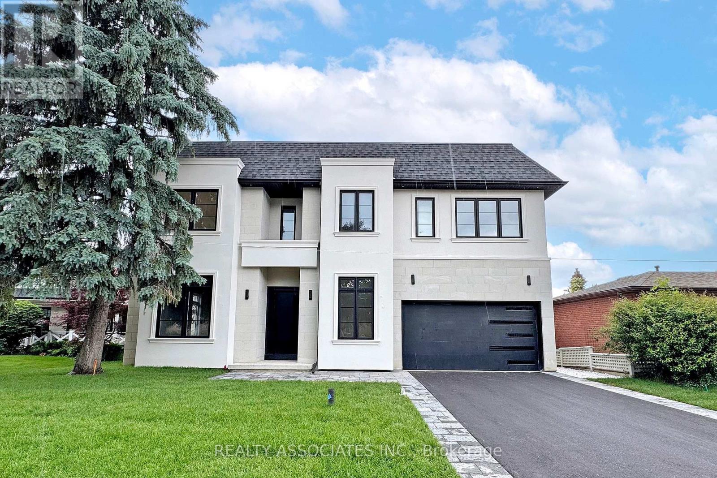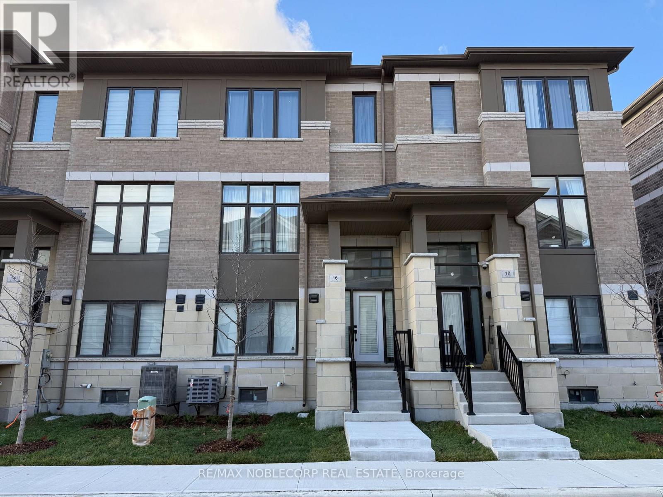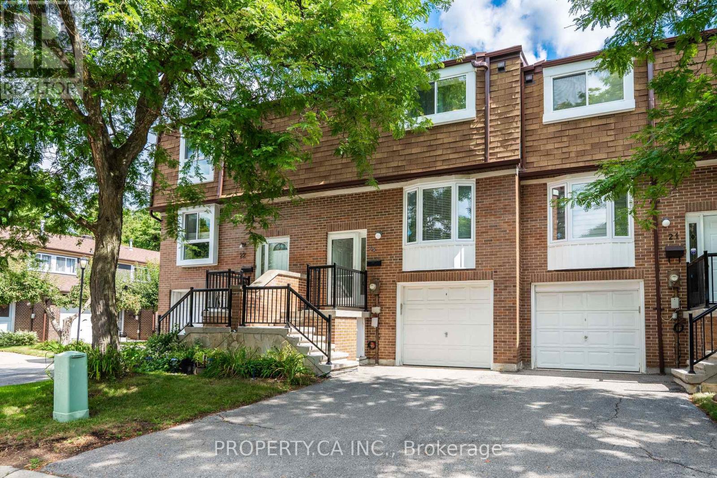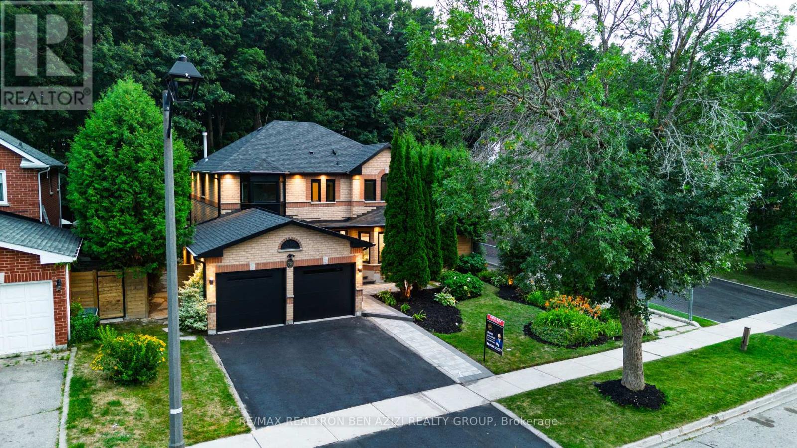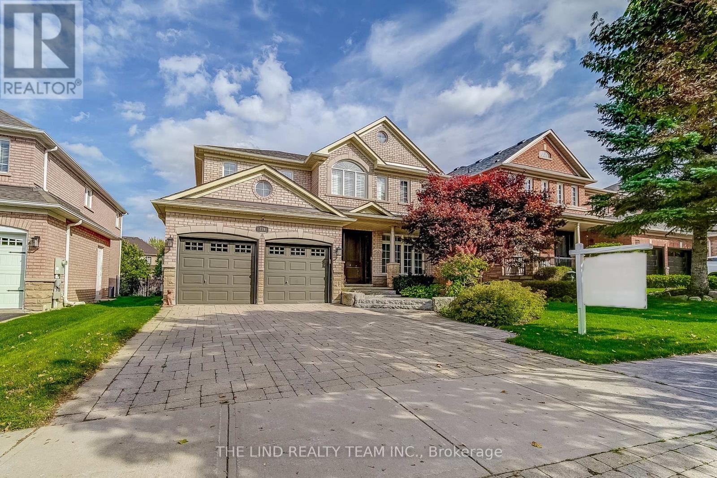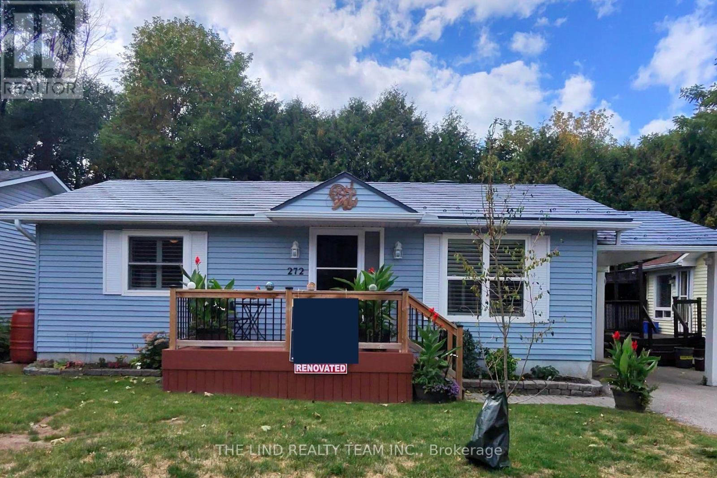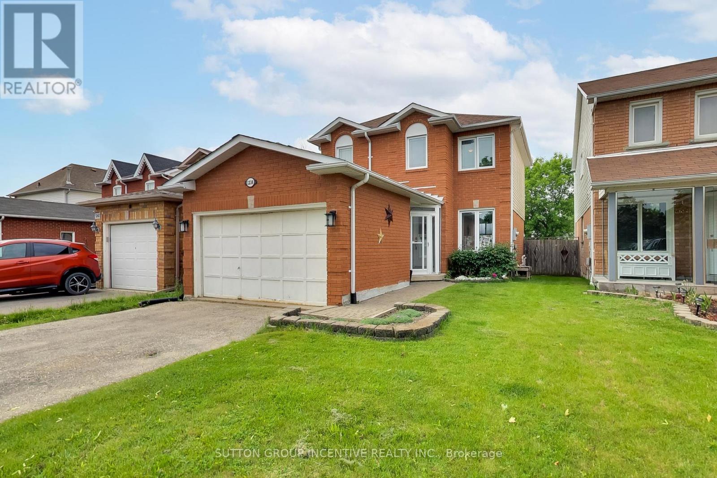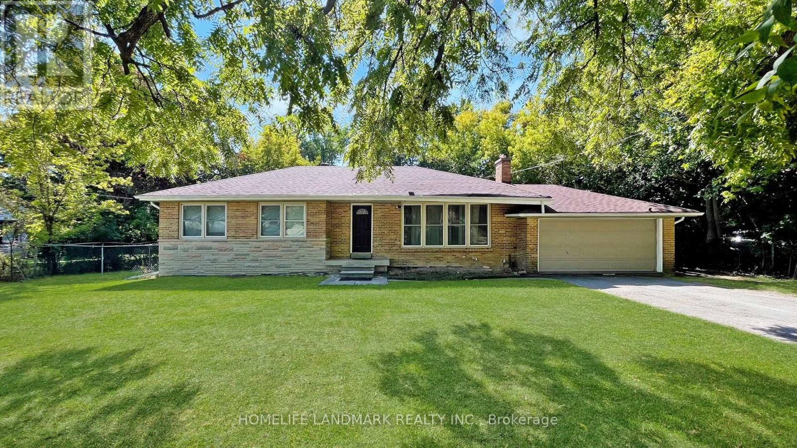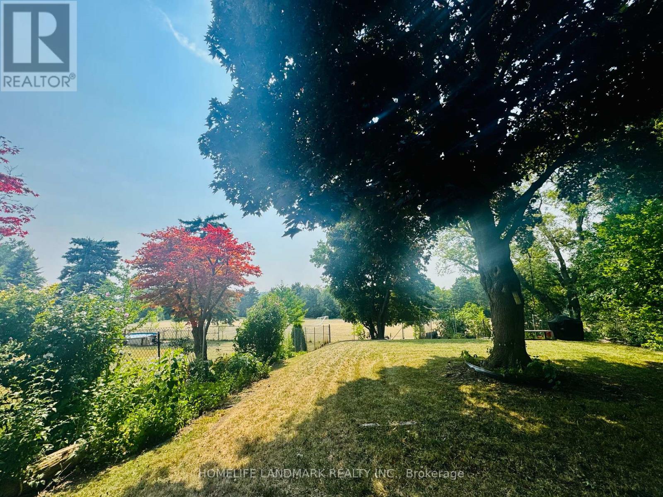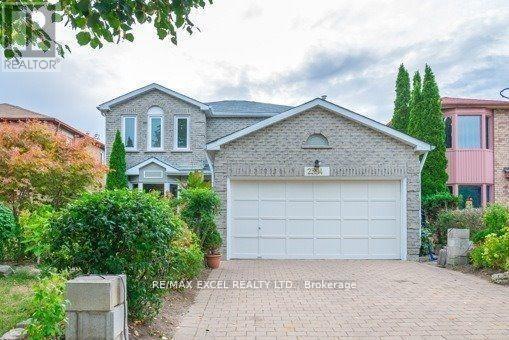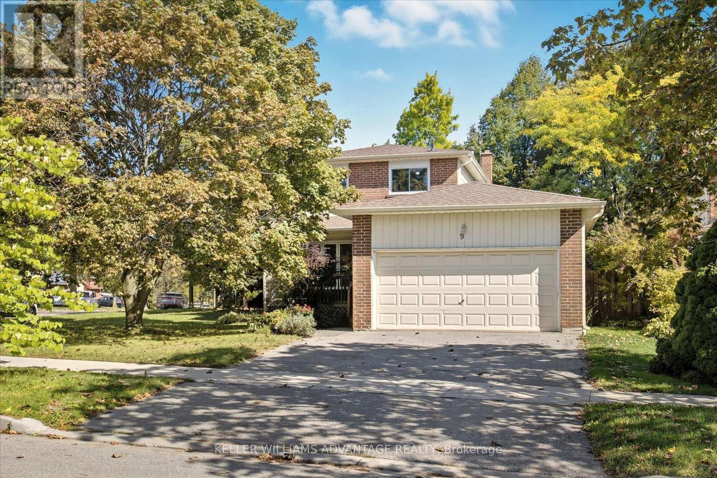32 Cossar Avenue
Aurora, Ontario
Welcome to this exceptional custom-built home nestled in one of the most prestigious neighbourhoods. Situated on a premium 60 ft w lot with and 11 ft ceilings on the main floor, 10 ft on the second floor, and 10 ft in the fully finished basement. Crafted with impeccable attention to detail, it features an ultra high-end designer grade kitchen with full 10 ft slab island and top-tier appliances, sleek slab-size tile flooring, and the finest grade hardwood throughout . Every detail has been thoughtfully curated for luxury and comfort. It's more than a home-it's lifestyle and it's waiting to welcome you. (id:24801)
Realty Associates Inc.
39 Condor Way
Vaughan, Ontario
*Immaculately Kept, Luxurious Executive Home On Quiet Crescent In Sought After Prestigious Kleinburg Hills* Stone Front Elevation Complete W/ Interlock Drive* Upgraded Designer Finishes Throughout* Freshly Painted* 10Ft Ceilings* Large, Bright, Sun-Filled Principle Rooms* Main Floor Office W/ French Doors* Premium Hand Scraped Hardwood Floors Throughout, Smooth Ceilings, Imported Tile* Gourmet Designer Chefs Kitchen W/Top Of The Line S/S Appliance Package, Quartz Counters, Coffee Bar, Upgraded Cabinetry, Marble Backsplash* Massive Primary Bedroom Retreat W/ 5-Piece Ensuite, Walk-In Closet* Spacious Bedrooms W/ Ensuites, Walk-In Closet* Professionally Landscaped Yard* Custom Stone Steps, Permacon Patio Pavers, Gazebo. (id:24801)
RE/MAX West Realty Inc.
16 Tay Lane
Richmond Hill, Ontario
Executive Freehold 3-Bed + Den, 3-Bath Townhouse in Ivylea. Elegant, well-kept executive townhouse in the sought-after Ivylea community. This bright 3-storey home offers 3 bedrooms plus a versatile den that can serve as a home office or be converted to a 4th bedroom (buyer to verify any requirements). The open-concept main level features 10' ceilings, hardwood floors, an oak staircase, and a designer kitchen with quartz counters, island, and a walkout to the balcony. The primary retreat includes a spa-style ensuite with a freestanding soaker tub, separate glass shower, and a large walk-in closet. An oversized double garage provides plenty of storage and parking. Prime location at Leslie St & 19th Ave - minutes to Hwy 404/407, transit, parks, top-rated schools, shopping (Costco, Home Depot), restaurants, and more. Move-in ready with modern finishes and flexible space for work or an extra bedroom. *TAXES NOT YET ASSESSSED* (id:24801)
RE/MAX Noblecorp Real Estate
23 - 40 Castle Rock Drive
Richmond Hill, Ontario
*MOTIVATED SELLER* Welcome To This Beautifully Updated Condo Townhouse Tucked Away In The Heart Of North Richvale, Richmond Hill. This Bright And Open 3-Bedroom, 2-Bath Home Features Stylish Light Fixtures, Freshly Painted (2024) And A Versatile Layout With 1 Garage And 1 Driveway Parking Space. The Inviting Living Area Opens To A Private Deck, Perfect For Relaxing Or Entertaining. Modernized Updated Kitchen (2022) Showcases Granite Counters, Sleek Ceramic Backsplash, Stainless Steel Appliances, And A Built-In Microwave Range Hood. The Dining Area Offers Convenient Pass-Through Access And Flows Effortlessly Into The Main Living Space. New Windows (2023) Allow Natural Light To Flood The Home Throughout The Day. Upstairs, The Generous Primary Bedroom Includes Double Closets, While The Second And Third Bedrooms Each Feature Their Own Closets And Overlook The Peaceful Backyard. All Bedrooms Offer Plenty Of Space And Comfort. The Walk-Out Basement Offers Direct Access To The Outdoors. Updated Roof (2023), Updated Balcony (2023). Just A 5-Minute Drive To Bathurst and Rutherford Plaza Featuring Banks, Grocery Stores, Restaurants, Fitness Centres, Bakeries, Plazas, And Public Transit, T&T, And No Frills, Hillcrest Mall, And Only 10 Minutes To Walmart, VIVA/YRT Richmond Hill Centre, Langstaff GO Train Enjoy Being Within Walking Distance Of Richvale Athletic Park, Hillcrest Heights Park, And The Richvale Community Centre & Pool. Surrounded By Essential Amenities. Designated Schools: Roselawn PS, Ross Doan PS, ÉS Norval-Morrisseau, Langstaff SS, Adrienne Clarkson PS, Académie de la Moraine (English and French Immersion)-Everything You Need Is Close By. (id:24801)
Property.ca Inc.
78 Charing Crescent
Aurora, Ontario
Welcome to your dream home nestled in a highly sought-after Aurora neighborhood, backing ontothe for ever Ravine. Professionally renovated with over $350K in high-end upgrades, Thisexceptional property sits on a generous, private lot surrounded by mature trees, offeringunparalleled privacy and a peaceful retreat from the city bustle. Step inside to discover abeautifully upgraded main floor with luxurious porcelain slab flooring throughout,complemented by brand new doors and windows that flood the space with natural light whileenhancing energy efficiency. The entire home has been meticulously maintained, featuring a newroof and gutters for worry-free living, With 4 spacious bedrooms upstairs plus 2 additionalbedrooms in the fully finished basement, this home is perfectly designed for multigenerational living, a nanny suite or in-law. The basement also boasts a full gym with overproximately $12,000 in top-tier equipment included ideal for fitness enthusiasts. Enjoy theconvenience of two full kitchens and two laundry sets, perfect for families or extendedhouseholds. The master suite is a true sanctuary featuring a five-piece ensuite with aluxurious Jacuzzi tub that creates the perfect ambiance for relaxation. Outside, the largebackyard is a private oasis featuring a brand new inground saltwater pool with a new poolheater and new salt system, a beautiful gazebo perfect for entertaining or quiet evenings, andprofessionally designed landscaping in both the front and back yards . Enjoy privacy, luxury,and incredible versatility in one of Auroras premier locations. Don't miss this rareopportunity to own a home that truly has it all. Professionally maintained and upgraded byowner : Complete reno 2020/ Basement kitchen 2025/ Doors and windows 2023/ Garage door 2025/Roof & soffit-gutter 2022/ Home gym 2024/ Interlocking backyard & front 2022/ Fence gate 2024/Full house painting 2025. (id:24801)
RE/MAX Realtron Ben Azizi Realty Group
276 Willis Drive
Aurora, Ontario
Wow! it's a 'beauty' just move in! Demand southwest aurora child safe crescent! Soaring 9 ft 'smooth' ceilings! Hardwood floor on both levels! Open Concept Plan! Custom cornice mouldings! Warm neutral decor! Custom knee walls and pillars! Spacious living room dining room combo! 'gourmet' centre island updated kitchen with breakfast table - extended cabinetry with crown mouldings and curio cabinets - black 'silocrete' sink - task lighting - custom subway tile backsplash - gas to stove - quality stainless steel appliances - bi microwave - bi oven - granite counters - stainless steel chimney exhaust! Family sized breakfast area with walkout to 'oasis' landscaped fully fenced backyard! 'Big' family room with cosy gas fireplace - pot lighting - bright picture window - all 'open ' to kitchen and breakfast area! solid oak spiral staircase 'open ' to lower level! great sized secondary bedrooms each with access to bathrooms! Primary with large walk-in closet - second closet - sitting area - inviting 5pc ensuite bath w/step up soaker tub! 'Unspoiled' lower level ready for your ideas! Steps to nature trails! 10 minutes to Hwy 404 - 15 mins to Hwy 400! Minutes to country day school - Villanova - St Annes and St Andrews College. (id:24801)
The Lind Realty Team Inc.
272 Jeff Smith Court
Newmarket, Ontario
Land Lease! Age 55+ Retirement Community! Rare Gem in Leisure Valley Newmarket Retirement Community! Located on a peaceful cul-de-sac in sought-after area designed specifically for residents 55+. This beautifully upgraded 2 br bungalow offers comfort, practicality and minimal maintenance! Situated on leased land, this home is ideal for those seeking a lower overhead cost, with a quieter, low maintenance lifestyle just minutes from Southlake Hospital, Riverwalk Commons, Main Street, and all major amenities! 7 mins to highway 404! Step inside to find hardwood flooring throughout, senior friendly bathroom updated with oversized walk-in shower with seat, hand shower and safety grab bars. The huge custom centre island gourmet kitchen features oak cabinetry, breakfast bar and flows effortlessly through garden doors to a spacious dining room walkout to oversized composite deck and privacy overlooking mature trees. This property is ideal for smartsizers, downsizers and retirees looking for comfort, efficiency and a peace of mind in a well-cared for home and community. Pets welcome! Subject to landlord agreement. **Lease land at $910 per month. Maintenance fee of $250.00 per month and Taxes billed monthly at $130.00. (Total Monthly cost of $1290.00 plus utilities). Fees include: Snow removal, grass cutting and exterior maintenance as per the Lease agreement (id:24801)
The Lind Realty Team Inc.
1238 Benson Street
Innisfil, Ontario
Welcome to this wonderful 3 bedroom, 2 bathroom home located in a family-friendly neighbourhood, just a short walk to a local elementary school. This charming property offers both comfort and functionality, perfect for growing families, first-time buyers and commuters. The front entrance offers curb appeal with an interlock stone walkway and a glass-enclosed front porch with double door entry and inside access to an oversized 1.5 car garage. Upon entering you will find an eat-in kitchen, a combined living and dining room and a walkout to a two-tiered deck overlooking a fully fenced, landscaped backyard - perfect for entertaining or outdoor enjoyment. The spacious primary bedroom includes double door entry, a walk-in closet, and a sitting area for you to relax in after a long day. A further 2 bedrooms and a 4 piece bathroom complete the second level. The fully finished basement offers additional living space with a wet bar, pot lights, and ample room for a family recreation area. The furnace was replaced in 2018. Conveniently located near beaches, parks, schools, shopping, and more. Quick closing available. ** This is a linked property.** (id:24801)
Sutton Group Incentive Realty Inc.
Basement - 11 Uplands Avenue
Vaughan, Ontario
Located In The Beautiful Prestigious Thornhill Uplands Gardens. Most Desirable Location! Rare Opportunity. You Must See This Spacious Big Bungalow Basement located in face of The Community Park With 2 spacious Bedrooms/1 Kitchen/1Washroom/3 Parkings.Every Room Has One Or Two Big Windows.Separate Laundry & Entrance & Can Use 3 Parkings ! Excellent Location & Opportunity Living In Prime Uplands walkable to Golf Course! Live With A Quiet And Convenient Neighbourhood. Totally New Renovated, New Painting, Newer Roof, Newer Kitchen, Newer Floor, Newer Stove, Newer Washer & Dryer, Newer Hot Water Tank, Newer Furnace.***Inground Swimming Pool Not Open For Many Years! Close to Yonge Street, Groceries, School, Golf Club And Public Transit! Perfect For A Couples! Share Utilities with the Above Tenants To Save Utilities Bill. The Landlord Paid Professional Lawn Mover And Tenants Just Enjoy The Beautiful Front Yard & Back Yard. (id:24801)
Homelife Landmark Realty Inc.
272 Essex (Work Out Basement) Avenue
Richmond Hill, Ontario
Welcome To The Beautiful Walk Out Basement Located In The Heart Of Richmond Hill, Belongs to Famous Bayview Secondary School!!LargeBeautiful Backyard With Huge Trees and Vegetable Garden Direct To Greenfield. Walkout Basement With 2 Bright Sunny Bedrooms AllAboveGround, New Granite Counter Top With Breakfast Area,New Floor in Family Room, New Toilet, New Washroom Cabinet, Big SS Fridge with Ice Maker, SS Glass Top Stove, Separate Washer& Dryer,Water Treatment and Pot Lights in The Family Room. Walk To Bayview Ss, Go-Trans, Shopping And Transit.Extras: The Lease IncludesSS Fridge, SS Stove, Washer & Dryer, all Existing Window Coverings, All ELF's. Basement Tenants Will Shared Utilities With Above Tenants. The Landlord Pays Lawn Caring Fee To Hired Lawn Mover. (id:24801)
Homelife Landmark Realty Inc.
2394 Annan Woods Drive
Pickering, Ontario
Stunning 4-Bedroom Detached Home In A Quiet Pickering Community. New Flooring On 2nd Floor. Direct Garage Access. Walkout To Balcony From Breakfast Area. Extra-Long Interlock Driveway With No Sidewalk, Parking For Up To 4 Cars. Short Walk To Primary & Secondary Schools, Parks & Transit. (id:24801)
RE/MAX Excel Realty Ltd.
9 Blue Anchor Trail
Toronto, Ontario
Welcome to 9 Blue Anchor, a lovingly maintained 3-bedroom, 3-bathroom family home on an impressive corner lot in the highly sought-after West Rouge community! Bright and spacious, this residence is ready for your personal touch, your canvas to create a forever home. The main floor features sun-filled living and dining rooms, a cozy family room with fireplace, and a walkout to a deck overlooking the fenced backyard perfect for kids, pets, BBQs, and entertaining. A large front verandah invites you to enjoy quiet moments and greet neighbours out walking their dogs. Upstairs you'll find three generous bedrooms, including a primary suite with walk-in closet and private ensuite. The basement offers a versatile rec room, play area, fourth bedroom, laundry, and plenty of storage. With a double garage, private drive, and corner lot boasting secret garden spaces, this home has room to grow and dream. Steps to top-rated schools, parks, shopping, dining, worship, and the Waterfront Trail. Commuting is easy with Rouge Hill GO and Hwy 401 minutes away. Homes on this street rarely come up for sale. In a neighbourhood filled with custom builds and a strong sense of community, this is your chance to join something special. Don't miss it! (Note that some photos are virtually staged.) (id:24801)
Keller Williams Advantage Realty


