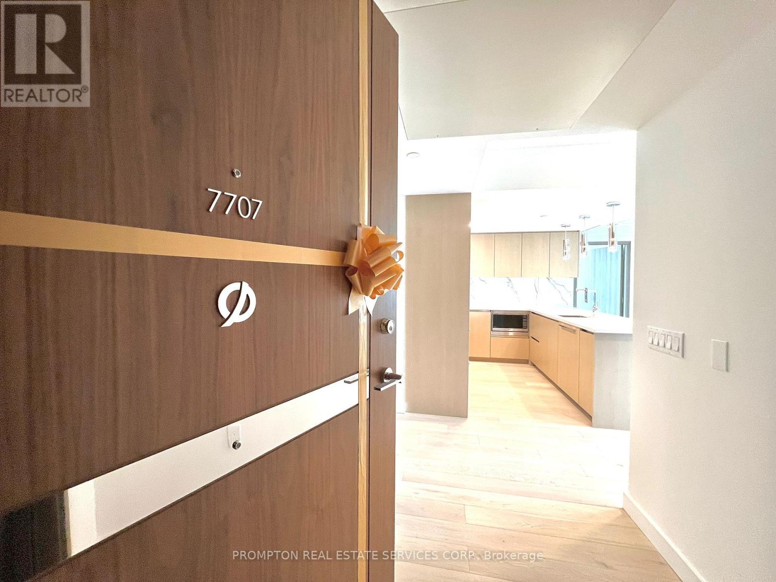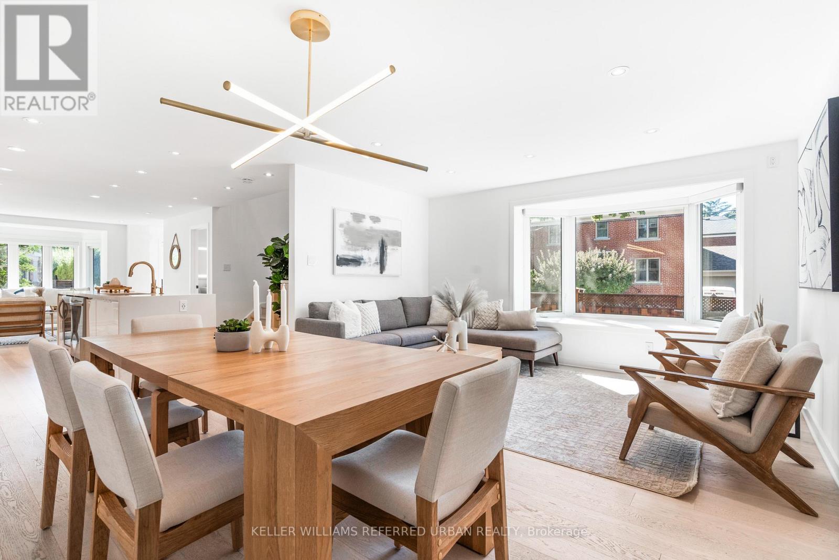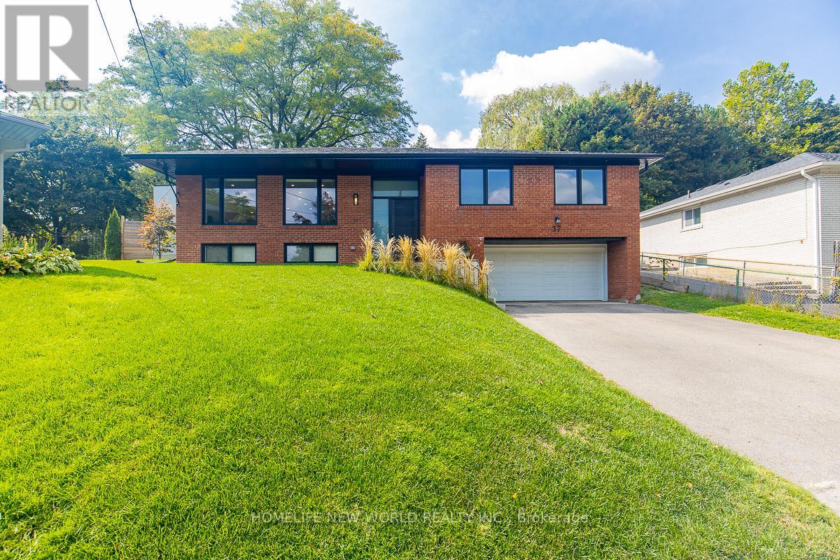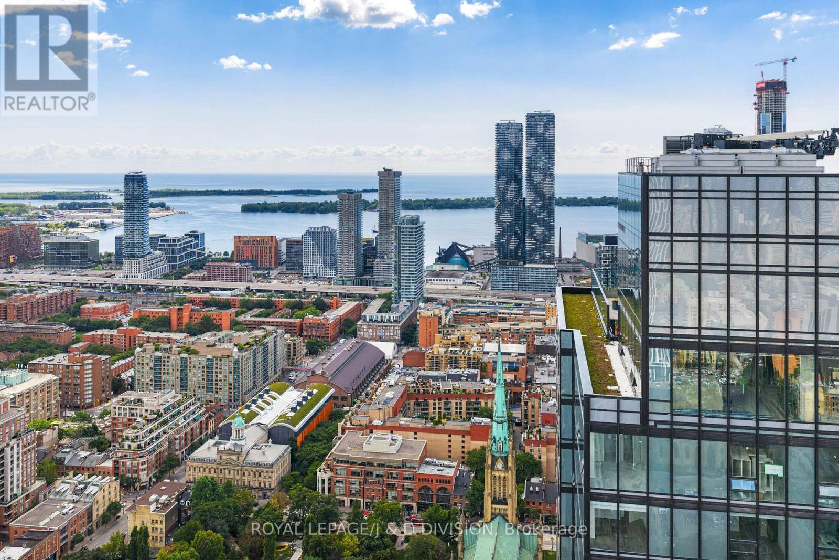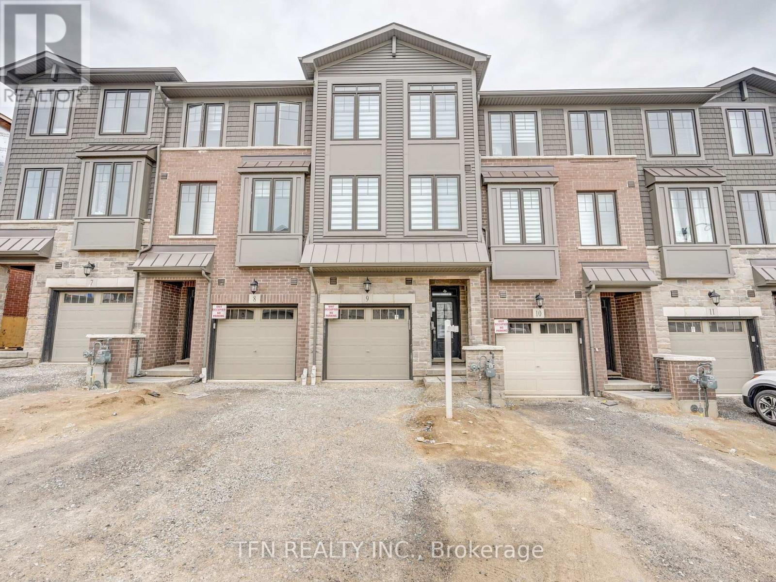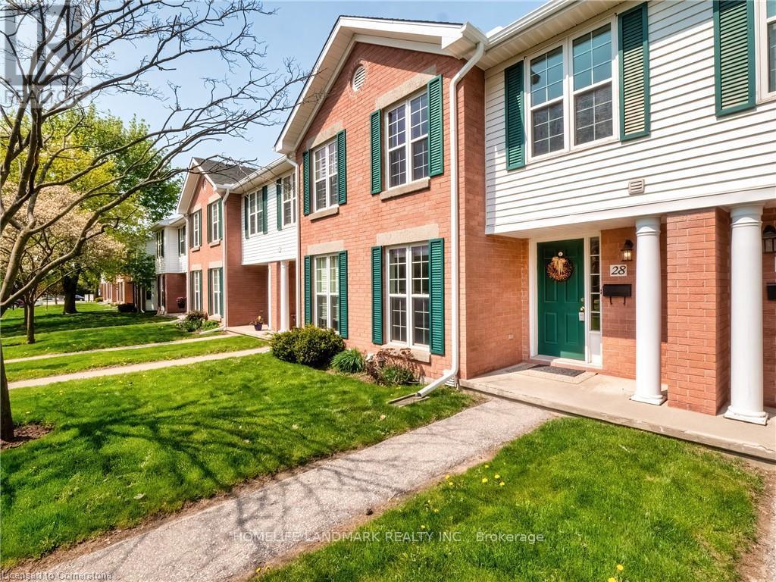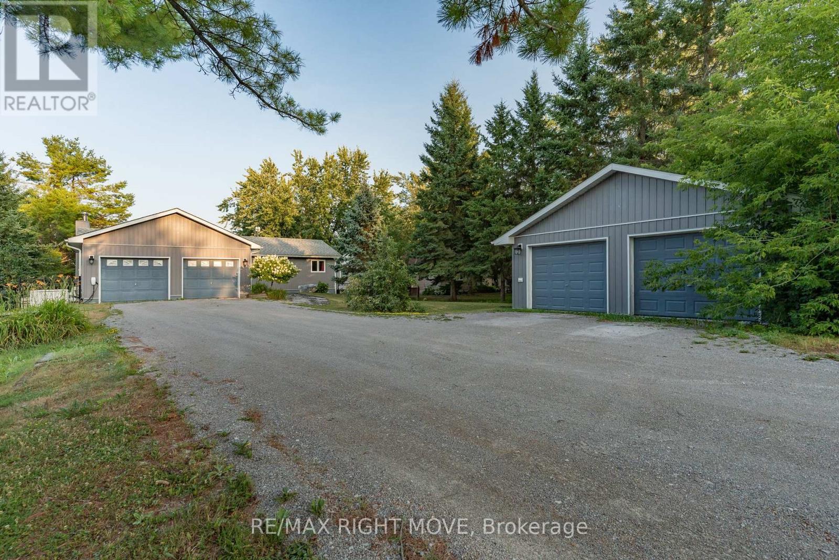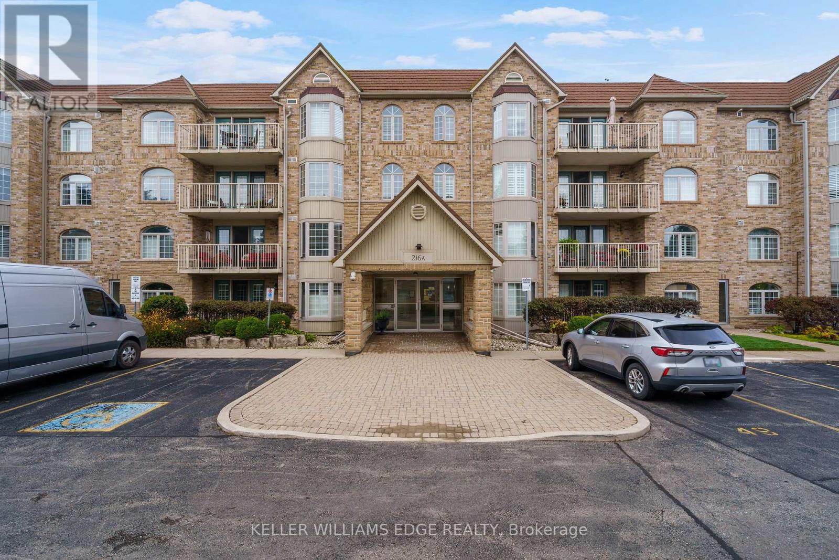7707 - 3 Concord Cityplace Way
Toronto, Ontario
Brand New Luxury Condo at Concord Canada House! With 920 Sq.Ft. Of Well-Designed Interior Living Area Plus A 132 Sq.Ft. Heated Outdoor Balcony For Year-Round Use. Features Include Miele Appliances, Modern Finished Balcony Door, And Floor-To-Ceiling Windows. World-Class Building Amenities: 82nd Floor Sky Lounge, Sky Gym; Indoor Pool; Ice Skating Rink; Touchless Car Wash & More. *** Some Amenities Will be Available On Later Date. Prime Downtown Location, Steps to CN Tower, Rogers Centre, Scotiabank Arena, Union Station, Financial District, Waterfront, Restaurants, Shopping & Entertainment. Move In Condition. Come & Experience Luxury Living In The Heart Of City! (id:24801)
Prompton Real Estate Services Corp.
1710 - 17 Anndale Drive
Toronto, Ontario
Experience luxury living at Menkes Savvy at Yonge & Sheppard! This stunning, spacious 2-bedroom suite boasts breathtaking, unobstructed east-facing views that fill the space with natural light. The open-concept design features a split bedroom layout, ensuring privacy. Enjoy top-notch finishes like stainless steel appliances, granite countertops, and sleek laminate flooring.The building offers an impressive lobby and superb amenities, including an indoor pool, a fully-equipped gym, and 24-hour on-site security. Conveniently located, its just a short walk to the subway, Whole Foods, and shopping, with easy access to Highway 401 and Bayview Village. (id:24801)
Homelife New World Realty Inc.
96 Glenvale Boulevard
Toronto, Ontario
Renovated, detached home with rare double car garage and driveway in Leaside? Park 4 cars total! Or build a garden/lane suite and maintain the surface parking. Tesla EV charger. 3+1 beds, 4 baths with extremely large back/side yards. Spray-foam insulated third garage used as a heated/cooled private gym. Corner lot gives plenty of natural light and rare extra yard space, not much traffic on dead-end street as only Holland-Bloorview staff have access (no emergency ward, means no ambulance). No homes behind the house for ultimate privacy. In-ground sprinklers with wi-fi capability. Access to Sunnybrook Park in backyard. LRT station already built and will be functioning eventually. Lot line is officially 25 ft wide, but measures 44 ft due to fence permit with the city, which effectively becomes a massive back and side yards. Extra blown-in insulation (R-80). Top rated Northlea Public School with dual-track English and French immersion, Leaside High school districts. (id:24801)
Keller Williams Referred Urban Realty
37 Shouldice Court
Toronto, Ontario
C12 Top PS and HSchools,, Recently Expanded and Renovated, Treasure Pocket Fengshui Lot, 8353 SqFt Land Back to Park, Large 2266 SqFt (MPAC) of Main Floor Living Space, Automatic Irrigation System, Unversal EV Charge Station, Walk-out & Walk-into Garatge Basement, Top Appl Central Island Kitchen, Top Modern Light Fixtures, All Large Bright Windows, All Waterproof Engineering Floor, Spacious Walking Closet & Washroom in the Master Bedroom, 4+1 Bedrooms in Which 3 W/Washroom, 5.5 Washrooms in Which 3.5 in the Main Floor, The Besment Bedroom is Soundproof Room for Loud Music, Plenty of Storage Spaces, 200 Amps Electrical Panel, Water Purifier & Softness, Tankless Water Heater. (id:24801)
Homelife New World Realty Inc.
4107 - 89 Church Street
Toronto, Ontario
This brand-new 3-bedroom southeast corner suite features 858 SqFt of thoughtfully designed living space. Mesmerizing city skyline and Lake Ontario views are showcased in every room through floor-to-ceiling windows. The contemporary kitchen features a centre island, breakfast bar, integrated appliances, sleek cabinetry and stone counters. The sight lines from the open concept living and dining spaces provide a captivating backdrop for everyday living and entertaining. Rich hardwood flooring and a Juliette balcony enhance the airy, open-concept design. There are 3 spacious bedrooms with double closets. A primary bedroom with ensuite bath and a versatile third bedroom/home office. The main 4-piece bath is centrally located for use by guests and family members. There is an ensuite laundry room with storage/closet, premium parking spot next to the elevator and window coverings throughout. Residents enjoy unparalleled amenities: a 24/7 concierge, wellness centre with spa, infrared sauna, meditation/treatment rooms, Zen Garden, state-of-the-art fitness centre with yoga and spin studios, a Japanese-inspired party room and private co-working spaces. Steps to the St. Lawrence Market, St. James Park, King subway, Eaton Centre, fine dining, boutiques, galleries and nightlife. Located at The Saint, Mintos' newest landmark in Torontos coveted St. Lawrence Market district this suite embodies contemporary urban luxury at its finest. (id:24801)
Royal LePage/j & D Division
2105 - 65 Mutual Street
Toronto, Ontario
New Building Ivy Condo. 2 Bedrooms. Primary Bedroom Features Ensuite 3 pc Bathroom. 2nd Bathroom with Bathtub/Shower. Wide Plank Laminate Flooring Throughout. Ensuite Washer/Dryer. Bright Kitchen/Living Room Area With 9 Feet Ceilings With Exposed Concrete, Juliette Balcony, Centre Island Which Can Be Used As A Dining Table And Built-In Appliances. Floor To Ceiling Windows With West Views. Locked Included. 24 Hour Concierge. Conveniently Located Steps To Shopping, Transit And Restaurants. (id:24801)
RE/MAX Excel Realty Ltd.
9 - 10 Birmingham Drive
Cambridge, Ontario
Welcome To This Beautiful Townhouse With 3 Beds And 2 Baths. This Bright & Sun-Filled Home Features Large Windows Throughout, Dining Area, Spacious Great Room, Modern Open-Concept Kitchen With S/S Appliances, Centre Island, & Premium Flooring. Steps To All Amenities, Schools, Shopping, Restaurants And Hwy 401. (id:24801)
Tfn Realty Inc.
123 Market Street
Hamilton, Ontario
Welcome to 123 Market Street.This charming 2.5-storey semi-detached home sits in the heart of downtown, surrounded by one of the city's most vibrant and walkable neighbourhoods, boasting an impressive Walk Score of 94.Spanning approximately 2065 sq. ft., the home offers 5+1 bedrooms and 3 bathrooms, filled with character and versatility. Whether your're looking for a spacious single-family residence, a live/work setup, or a smart investment property with strong income potential, this home delivers.Thoughtfully updated, recent improvements include an enclosed front porch (2020), wide-plank laminate flooring, sleek LED pot lights, upgraded electrical and new panel (2023), energy-efficient foam insulation (2021), and a new roof (2023).The flexible floor plan opens up countless possibilities run a business from home, configure as a multi-unit rental, or simply enjoy downtown living with ample room to grow. With shops, artisan cafés, groceries, transit, and more just steps away, this is urban living at its finest. Dont miss this incredible opportunity! (id:24801)
Royal LePage Real Estate Associates
#28 - 465 Woolwich Street
Waterloo, Ontario
Welcome to Riverpark Village in Waterloo! This exquisite townhouse offers the perfect blend of modern living and a serene suburban setting. Situated in a desirable complex, this 3-bedroom, 2-bathroom townhouse is designed to provide comfort, convenience, and a stylish aesthetic. The kitchen, though modest in size, is thoughtfully designed and equipped with the essentials. Located in Waterloo, this townhouse benefits from its proximity to local amenities. Shopping centers, schools, parks, and everyday conveniences are easily accessible, providing everything you need within a short distance. (id:24801)
Homelife Landmark Realty Inc.
35 Cedar Bay Road
Kawartha Lakes, Ontario
Tucked away on a quiet street and right on the school bus route, this warm and welcoming 3+1 bedroom, 3-bath waterfront home offers everything you need for comfortable, year-round lakeside living with 103 feet of water frontage and a beautiful dock extending onto Canal lake, part of the renowned Trent-Severn Waterway.Inside you will find a bright, open-concept layout, freshly painted throughout. The main floor includes three generous bedrooms, a large dining room, spacious living room, main floor laundry, and a primary suite with a 4-piece ensuite and a walkout to the back deck the perfect spot to catch gorgeous sunrises.The kitchen is updated with sleek Quartz counters (2021) and top-of-the-line Samsung appliances, including a smart fridge (2022) .Downstairs, the newly renovated basement (2025) offers plenty of extra living space, featuring a 4th bedroom, dedicated office, home gym, and a large Family/ Rec room with a cozy wood-burning stove.Outside, theres room for everyone with a driveway that fits 8-10 cars, plus an attached 2-car garage converted into a comfortable bonus space with new flooring and a heat pump. You will also find a detached shop for extra storage or a workshop.Additional highlights include a Generac generator(2022) for peace of mind this home is ready for whatever life brings.Whether you're looking for a full-time residence or a weekend retreat, this property has the space, the views, and all the extras to make every day feel like a getaway. (id:24801)
RE/MAX Right Move
A304 - 216 Plains Road W
Burlington, Ontario
Welcome to A304-216 Plains Rd. W. in Aldershots Oaklands Green a quiet, well-managed, and highly sought-after condominium community.This bright and spacious 1,236 sq. ft. 2-bedroom, 2-bath suite offers an inviting south-facing layout filled with natural light. Recent laminate flooring (2024) enhances the living areas, while the bay window and arched transom windows create a warm, airy atmosphere.The generous living/dining room opens through terrace doors to a private balcony overlooking the gardens. The primary bedroom comfortably fits a king-size bed and includes a walk-in closet and a 5-piece ensuite. A well-proportioned second bedroom works perfectly for guests or as a home office. The galley kitchen features stainless steel appliances, and the unit includes in-suite laundry plus a main bath with a separate shower for added convenience. A storage locker and 1 underground parking space are also included.Residents enjoy a pet-friendly (with restrictions), non-smoking complex with a welcoming community centre, complete with a party room, games room, and library.The location is exceptionalwalk to Lake Ontario, LaSalle and Hidden Valley Parks, and enjoy easy access to GO Transit, restaurants, shopping, the RBG, and major highways.Dont miss this opportunitybook your private showing today! (id:24801)
Keller Williams Edge Realty
10 Rexford Road
Toronto, Ontario
Elegant Executive Home on a Quiet Street in a Superb Area Offering Just Under 3,000 sq ft of Luxurious Living Space. Built in 2017, This Stunning Modern Residence Features Soaring 10 ft Ceilings on both the Main and 2nd floor, Creating a Spacious, Modern and Open Ambiance. Smart Home Wired for Internet, Security & Stereo; Engineered Hardwood Floors Throughout, High End Appliances, Wall To Wall Sliding Glass Doors to a Gorgeous Private Backyard Deck & Rooftop Access are Just a Few of This Homes Features. The property includes a Legal Basement Apartment with 9 ft Ceilings and a Separate Entrance, Perfect for Multigenerational Living or Rental Income. The Large Garage Boasts an Impressive 14 ft ceiling Height That Can Easily Accommodate a Lift for Additional Vehicles and /or Tons of Storage. Modern, Stylish, and Meticulously Maintained, this Home is Ideal for Those Seeking Comfort, Sophistication, and Versatility. (id:24801)
Century 21 Parkland Ltd.


