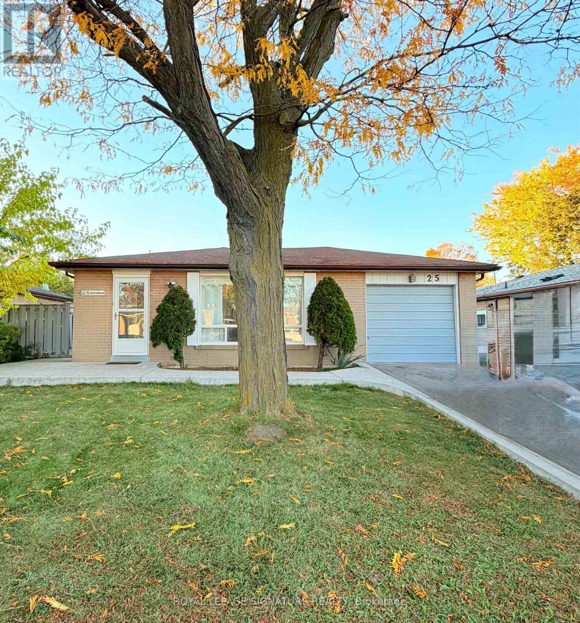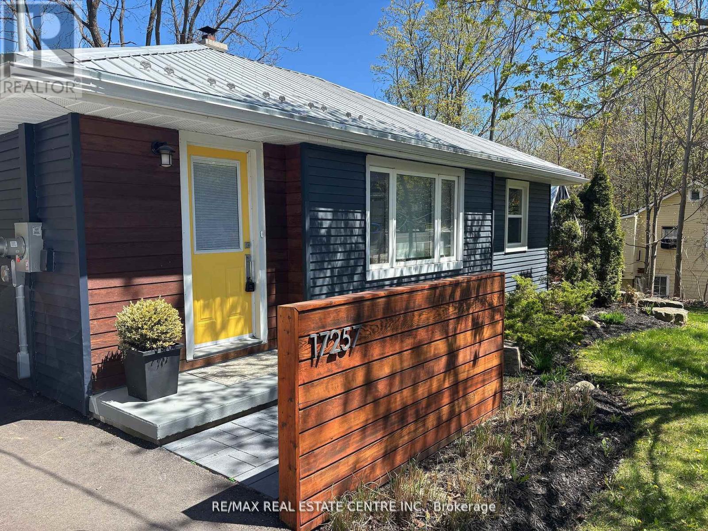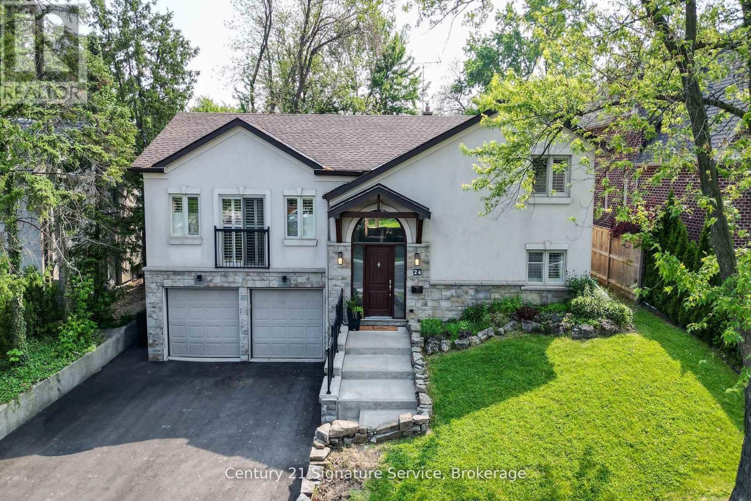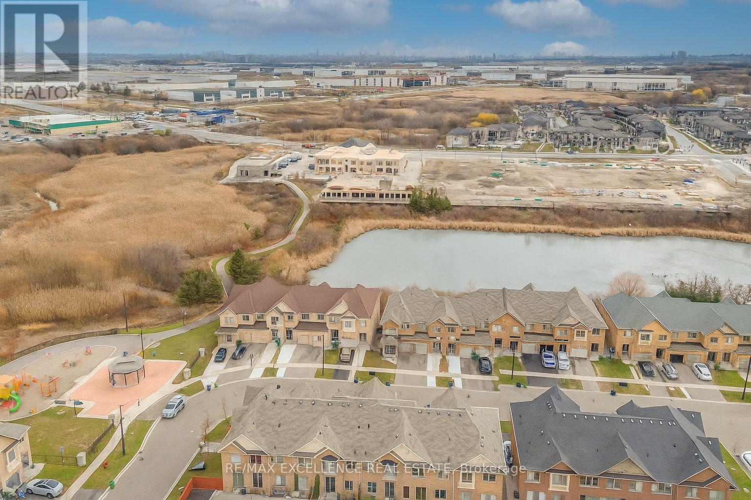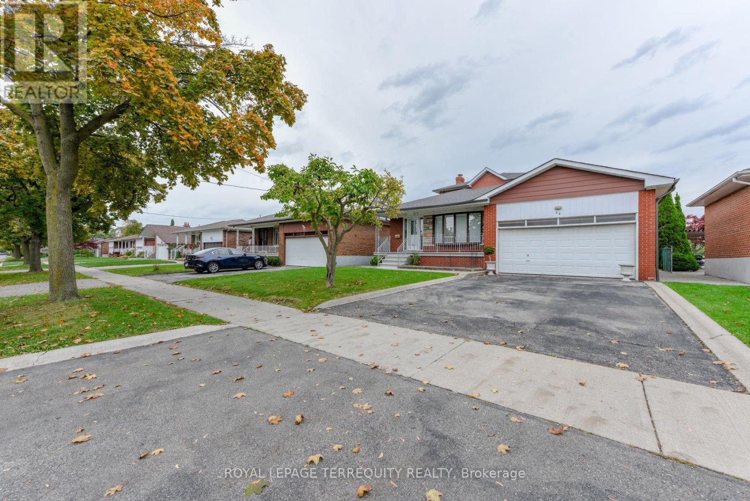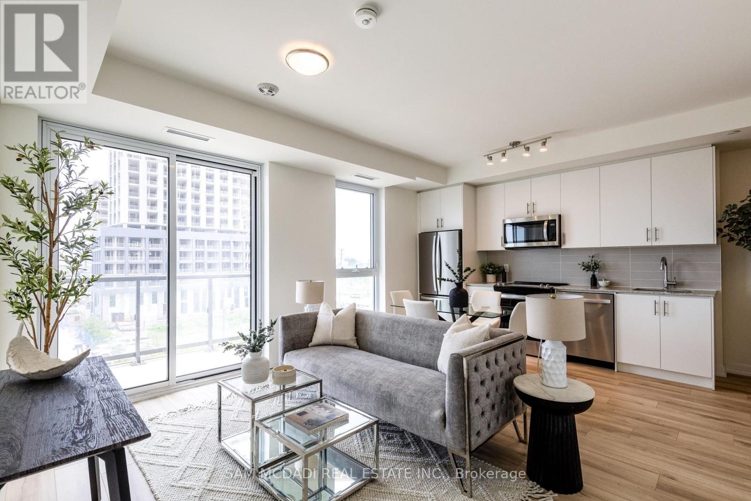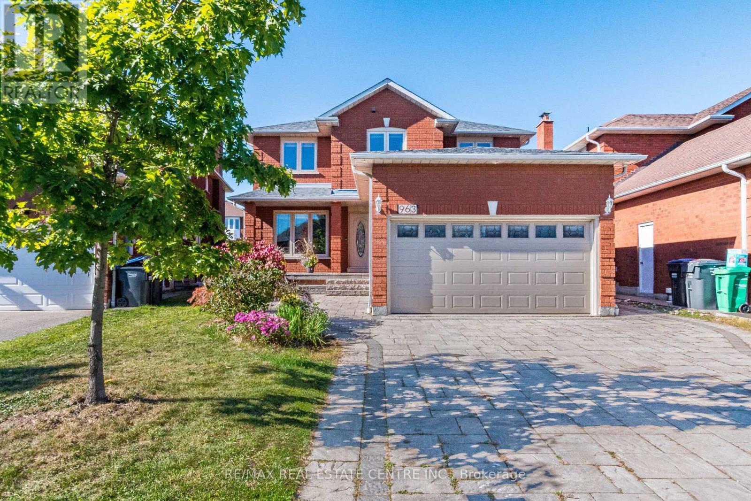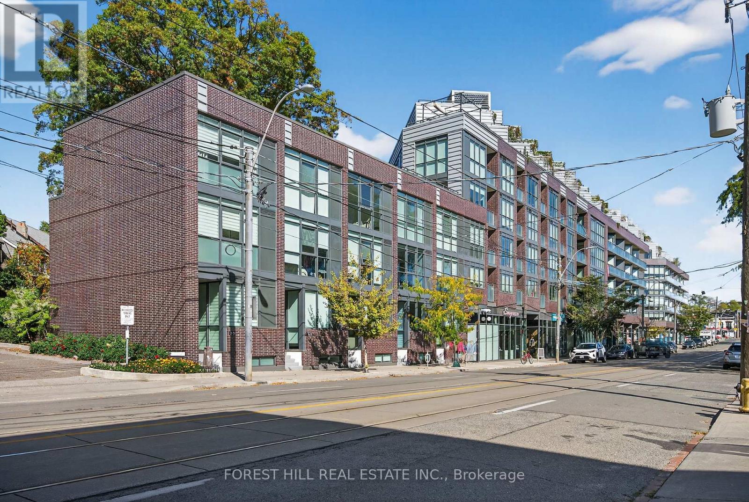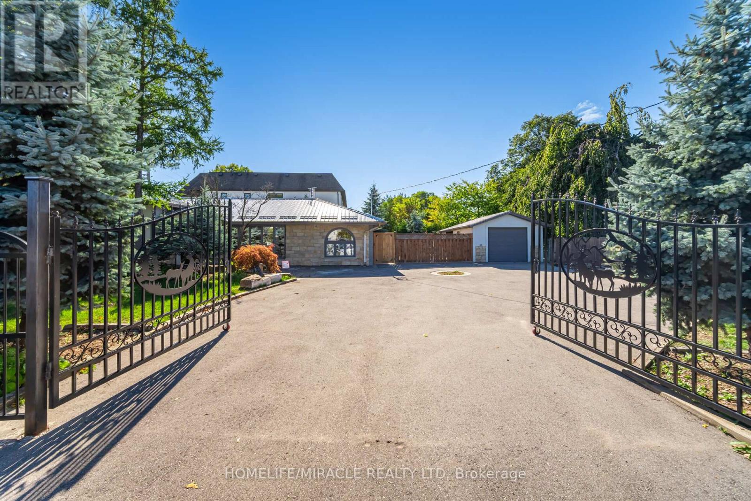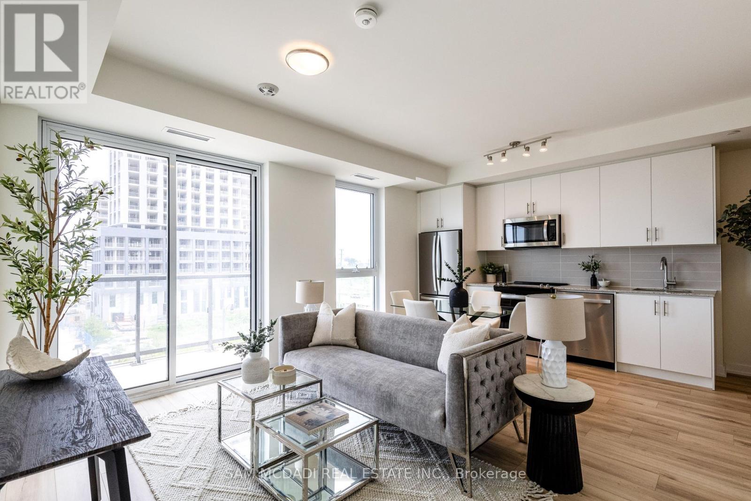25 Birchbank Road
Brampton, Ontario
Ideal for first-time buyers or savvy investors! **Big Lot**Move-in ready**, recently renovated detached back split 3 with attached garage in a prime, family-friendly neighbourhood. This stunning home boasts 4 spacious bedrooms and 2 full bathrooms. Key upgrades include: Furnace(2022), A/C (2022), Electrical panel upgrade to 100 amp (2024), basement's washroom (2024).Enjoy ultimate convenience near top schools, parks, shops, and amenities. **Bonus parking space-fits 4 cars, including the garage!** (id:24801)
Royal LePage Signature Realty
17257 Old Main Street
Caledon, Ontario
Beautiful Belfountain - backing on to the Belfountain Conservation Area. 5 minutes to Caledon Ski Club, 12 minutes to The Pulpit Club. 8 minutes to TPC Osprey Valley. 7 minutes to Erin. Bungalow with fully finished walkout basement. Beautifully landscaped. Expansive deck off upper level kitchen overlooking the Conservation Area. Upper level includes 2 bedrooms, 4 pc bath, large kitchen with new stainless steel appliances. All hardwood on upper level. Lower level features spacious rec room/family room one bedroom and a second 4 pc bathroom. Home has been extensively renovated in the last year including new doors and trim, some new hardwood, new driveway, new 200 amp electrical service complete with EV charger, new LED light fixtures and pot lights throughout, new electric heat pump and central air, new custom window covering throughout the upper level. New glass tub enclosures in both bathrooms. New UV water filtration system, new water softener and new Reverse Osmosis water system. New custom closets and shelves in lower bedroom. Bunkie with sleeping loft has been updated including new full insulation and drywall, new 30 amp electrical panel, heating and air conditioning. Cool articulating ladder to get up to the sleeping loft. This accessory building could be an art studio, writers retreat or clubhouse for the grand kids. This property is an excellent fit for city dwellers looking for weekend getaway, first time buyers, downsizers,. There really is nothing to do - but move in and enjoy!! (id:24801)
RE/MAX Real Estate Centre Inc.
24 Joymar Drive
Mississauga, Ontario
Stunning And Unique Executive Home in the Heart of Streetsville!Welcome to this beautifully updated 5+1 bedroom, 4-bathroom home situated on a spectacularly sized lot in one of Mississauga's most sought-after neighbourhoods. Boasting premium finishes throughout, including solid wood flooring and oversized windows that flood the home with natural light, this property offers a bright, airy living space filled with sophisticated details.The gourmet kitchen, elegant principal rooms, and thoughtfully designed layout make this home perfect for both everyday living and stylish entertaining.The fully finished basement, complete with a separate entrance and spacious layout, includes an additional bedroom and offers excellent potential as an in-law suite, guest retreat, or income-generating rental unit.Enjoy the unbeatable location:just a short walk to the GO Train, and steps to highly ranked Vista Heights Public School, Streetsville Secondary School, and the charming shops, cafes, and restaurants of historic Main Street.This is truly a beautiful turn-key home in a vibrant, family-friendly community. A rare find in beautiful Streetsville! (id:24801)
Century 21 Signature Service
38 Davenfield Circle
Brampton, Ontario
Client Remarks Luxurious END UNIT -2018 Built Freehold & Ravine Lot(Pond) Townhouse Nestled In A Premium Location Of Brampton East with a WALKOUT FINISHED BASEMENT. With Big Foyer, The Ground Floor Features Open Concept Layout, Welcoming Living/Dining, Hardwood Flooring & California Shutters Throughout, Handy Interior Garage Access, And Oak Stairs. The Primary Room With 5- Pc Ensuite Offers A Spectacular View To The Pond. Finished Basement With Walk-Out Entrance To Backyard. CHEAPEST 2 STOREY FREEHOLD TOWNHOUSE IN BRAMPTON EAST WITH A WALKOUT FINISHED BASEMENT ON RAVINE LOT. (id:24801)
RE/MAX Excellence Real Estate
1109 - 4655 Metcalfe Avenue
Mississauga, Ontario
Welcome to Erin Square Condos at 4655 Metcalfe Ave - a stunning corner unit, spacious 2 Bedroom + Den suite with a large private balcony in the vibrant heart of Central Erin Mills. This modern, sun-filled condo offers an open-concept layout with 9' smooth ceilings, wide plank laminate flooring throughout, porcelain bathroom tiles, stone countertops, and a sleek kitchen featuring an island, stainless steel appliances, and a water line to the fridge for an ice maker.Enjoy resort-style amenities including a rooftop outdoor pool, terrace, BBQ and lounge areas, fully equipped fitness club, sauna, yoga studio, party room, media room, 24-hour concierge, and beautifully landscaped grounds.Situated in one of Mississauga's most desirable communities - just steps to Erin Mills Town Centre, Walmart, Credit Valley Hospital, top-rated public and Catholic schools, and a variety of restaurants, cafés, parks, and walking trails. Easy access to public transit and major highways 403, 401, and 407 make commuting effortless.Parking, locker and window blinds are included. Perfect for professionals, small families, or anyone seeking upscale urban living in a prime location! (id:24801)
Royal LePage Real Estate Services Ltd.
304 - 3883 Quartz Road
Mississauga, Ontario
1 Bedroom Executive Suite in Prestigious M-City Condos, Walk to Square One, Transit, School, Shopping. You Don't Need a Car. Tenant Will Pay the Utility Cost. (id:24801)
Century 21 Green Realty Inc.
94 Melbert Road
Toronto, Ontario
Welcome to this beautifully maintained, exceptionally Spacious family home. Nestled in the highly desirable Eringate-Centennial community this home offers 6 bedrooms, 2 oversized kitchens, a gorgeous Sun room that leads to a very private backyard. The finished basement has a large recreation room with a cozy fireplace, and a huge cantina just off the 2nd kitchen. This home is truly move-in ready. Don't miss the chance to make this remarkable house your home. (id:24801)
Royal LePage Terrequity Realty
405 - 335 Wheat Boom Drive
Oakville, Ontario
Experience unparalleled luxury in a 2-bedroom, 2-bathroom Corner suite, redefining sophistication with 889 square feet of meticulously designed luxury condo. A spacious outdoor balcony expands your living area, perfect for relaxing in style. The gourmet kitchen, adorned with stainless steel appliances and granite countertops, is the center piece of this elegant residence. Modern design elements, including wide-plank laminate flooring and high ceilings, complement the upscale ambiance. Enjoy world-class amenities at the MINTO building and a prime location in North Oakville, surrounded by shops, restaurants, and scenic walking trails. Easy highway access and nearby schools make this an ideal choice for families seeking convenience and luxury & Much more!!! (id:24801)
Sam Mcdadi Real Estate Inc.
963 Summerbreeze Court
Mississauga, Ontario
>> Freshly Painted in Neutral Color. Evenly Modern Layout Floor plan with Good Size Lot. No Side Walk. <<< Large Walk-In Closet at Main Entry. Unique Designed Spacious Floor Plan with Grand Foyer. Lots of Large Windows. <<< Large Eat-In Kitchen with Breakfast area and Ample Kitchen Cabinetry. <<< Primary Bedroom features Ensuite Bath, W/I Closet & Large Sitting Area for you to Enjoy, 2nd, 3rd, 4th bedrooms All features Large Closet & Large Windows, Large Laundry Room on Main Floor, Inside Access from Garage <<< Basement Apartment/Separate Entrance, <<< Large Eat-In Kitchen with Ceramic Flooring, Newly installed Laminate Flooring- 2 Bedrooms & Recreational Room. It also features a 3 Pc Bath. **Large Cold Room for Convenient Storage . <<< Great Neighborhood, Close To All Amenities, Steps To Park, Schools, Groceries, Public Transport ** Beautiful Home in High Demand Family Neighborhood. Don't Miss Out! Must See! (id:24801)
RE/MAX Real Estate Centre Inc.
156 - 38 Howard Park Avenue
Toronto, Ontario
Experience modern urban living at its finest in this luxury designer executive townhome nestled in the heart of Roncesvalles Village. This exceptional 3-bedroom, 4-bath residence combines architectural sophistication with comfort, showcasing custom designer finishes and luxury upgrades throughout. A stunning floating staircase anchors the open-concept main floor, featuring wide-plank hardwood flooring, soaring ceilings, and an elegant chefs kitchen complete with premium built-in appliances, quartz countertops, and bespoke cabinetry. The spacious finished basement offers flexibility for a family room, home office, or gym, while the private backyard with a sitting area and garden provides a serene outdoor retreat. Upstairs, the primary suite is a true sanctuary complete with a custom walk-in closet and a spa-inspired ensuite bathroom featuring designer tilework, a glass shower, and double vanity. Enjoy all the conveniences and amenities of 38 Howard Park, along with the vibrant lifestyle that makes Roncesvalles one of Toronto's most coveted neighborhoods steps to trendy cafés, boutique shops, parks, and transit. (id:24801)
Forest Hill Real Estate Inc.
308 Third Line
Oakville, Ontario
Beautiful Fully renovated, Ready to move in 4 level detached side split home on a large corner lot with 2085 sqft. of total living space, including newly built city-approved second dwelling, 2 bedroom legal basement in desirable Bronte Neighborhood, steps to the Lake, Coronation Park and opposite to Hopedale Mall, newly opened Walmart and major banks. Living room features Electric Fireplace with custom stone accent wall, large bay window in dining area. Gorgeous kitchen features granite counters, custom cabinetry, SS Appliances, B/I Double oven, Island with breakfast bar and stove top. Extra laundry room on main floor. Second level features 3 spacious bedrooms and a newly renovated modern 4-piece bathroom with frameless glass shower enclosure. Lower level has a spacious living area with new kitchen, above ground windows, laundry room, 3 pc bath and newly covered walk up to yard. Newly built basement has 2 spacious bedrooms with large walk-in closets and windows, sump pump room, and lots of storage space. Enjoy the front and backyard retreat with landscaped lawns, interlocked backyard and side, metal gazebo, fire pit and a garden shed Plenty of parking space and detached garage. 20 ft wide main gate, extra man gate and metal front fence for privacy and safety. Steel roof. Upgraded to 200 Amps electricity connection and main water line. (id:24801)
Homelife/miracle Realty Ltd
405 - 335 Wheat Boom Drive
Oakville, Ontario
Great opportunity!!! Experience unparalleled luxury in a 2-bedroom, 2-bathroom Corner suite, redefining sophistication with 889 square feet of meticulously designed luxury condo. A spacious outdoor balcony expands your living area, perfect for relaxing in style. The gourmet kitchen, adorned with stainless steel appliances and granite countertops, is the centrepiece of this elegant residence. Modern design elements, including wide-plank laminate flooring and high ceilings, complement the upscale ambiance. Enjoy world-class amenities at the MINTO building and a prime location in North Oakville, surrounded by shops, restaurants, and scenic walking trails. Easy highway access and nearby schools make this an ideal choice for families seeking convenience and luxury & Much more!!! Price to sell!! (id:24801)
Sam Mcdadi Real Estate Inc.


