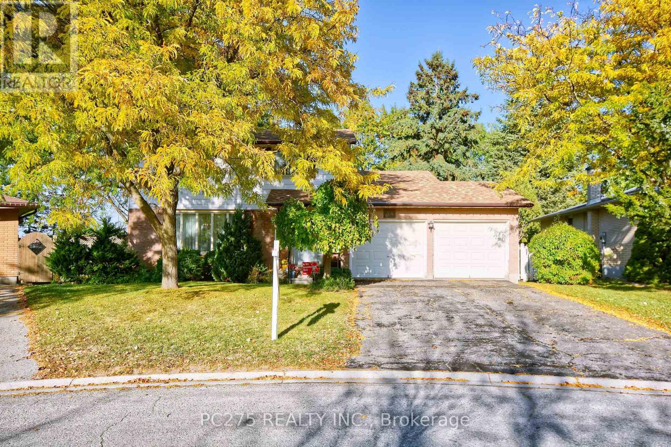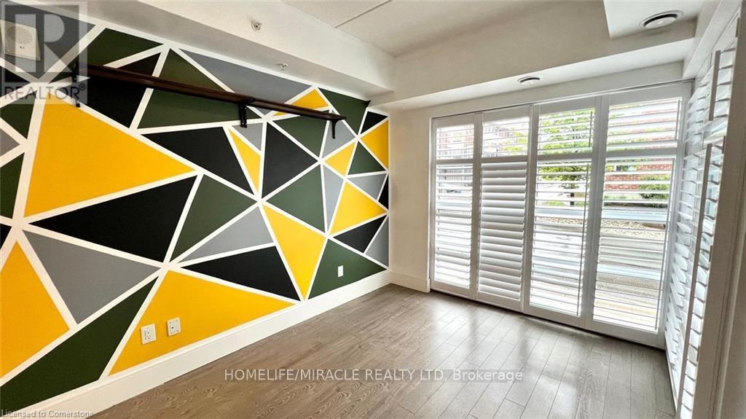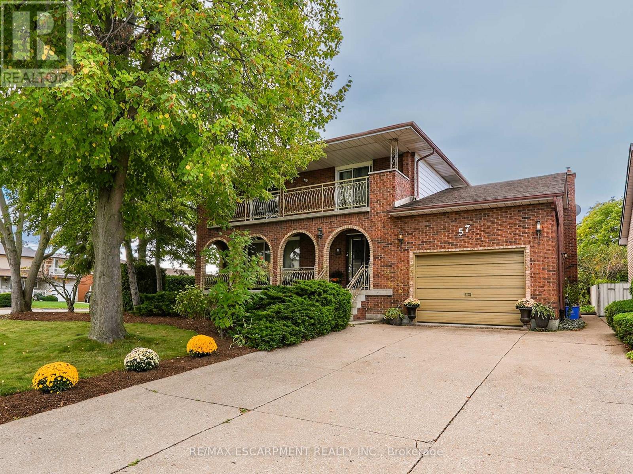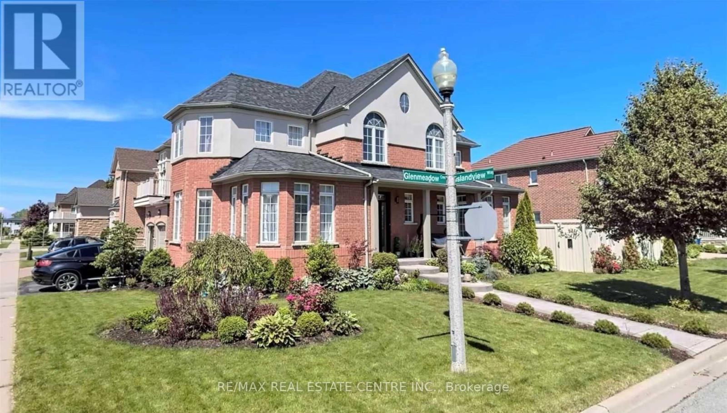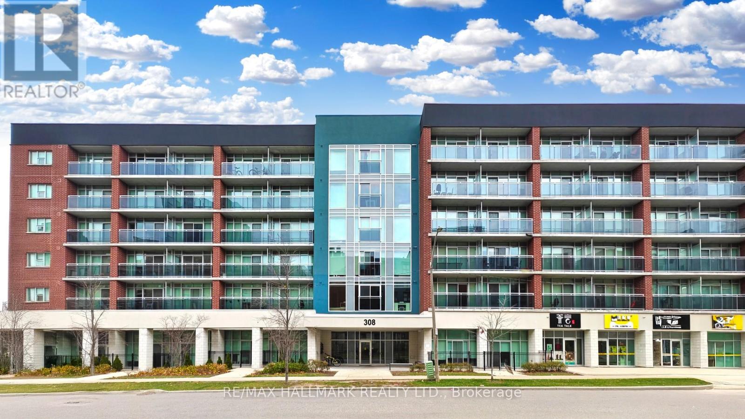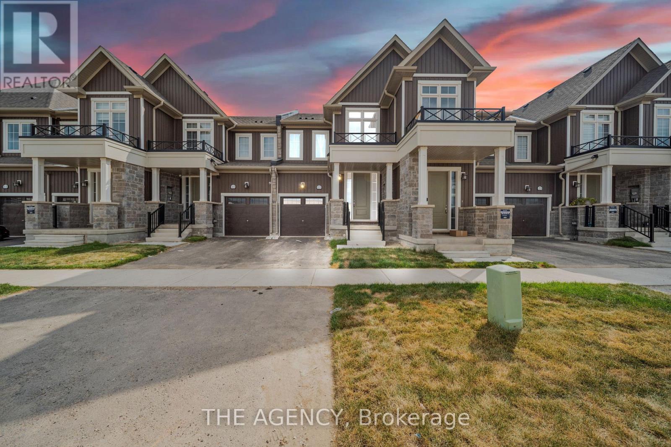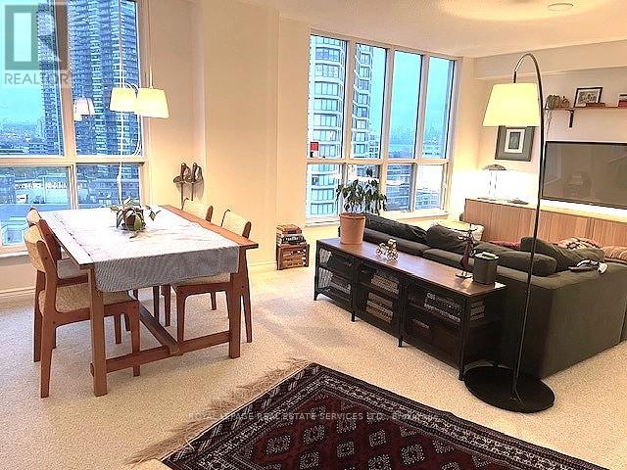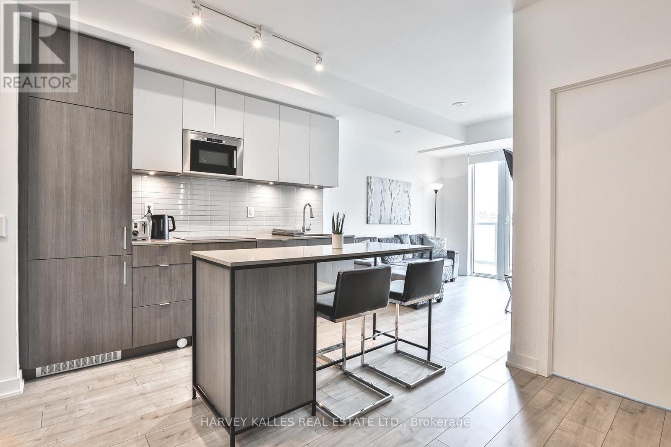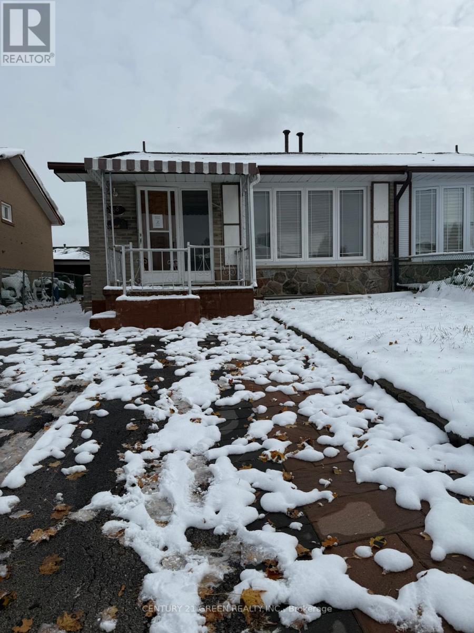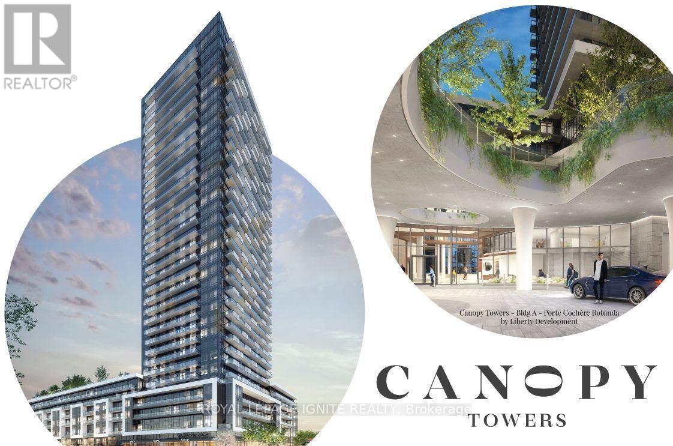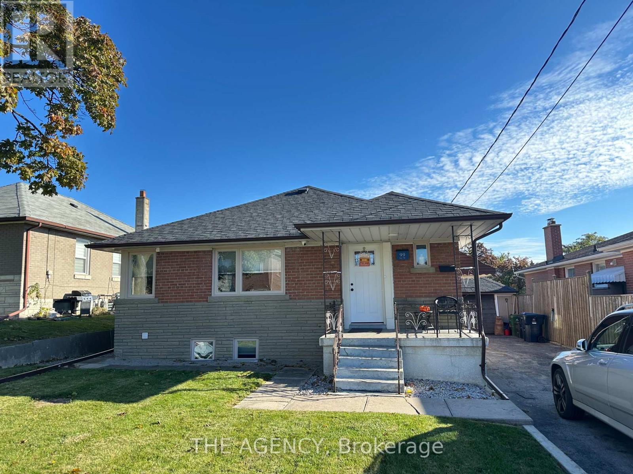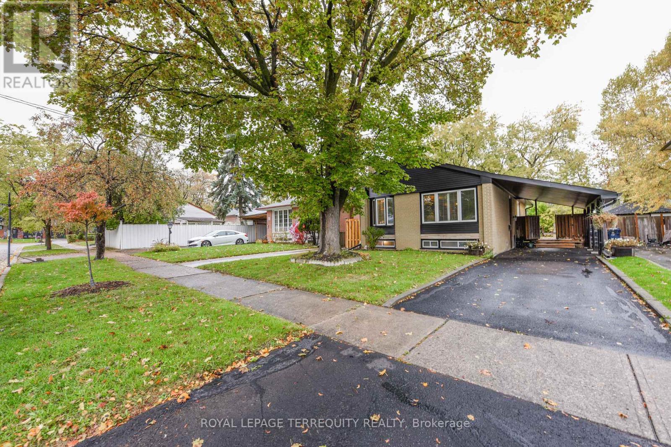34 Thackerey Place
London North, Ontario
A North London Gem! Nestled on a quiet cul-de-sac in a highly desirable family neighbourhood, this spacious 2-storey home sits on a private, pie-shaped lot with a fully fenced, pool-sized backyard. It's perfect for kids, pets, and summer entertaining. The home features large principal rooms, ample storage, and a smart layout ready for your personal touch. Major updates already completed include a new roof (2020) and all main and second-floor windows (2020), offering peace of mind for years to come. This property represents an excellent sweat-equity opportunity, cosmetically dated but structurally solid, with the big-ticket items already handled. Ideal for a young family or renovator looking to build value in a premium North London location. Enjoy a great walk score with local shops, restaurants, schools, and parks all nearby. This is a rare chance to secure a home with size, potential, and a lot that's hard to beat. (id:24801)
Pc275 Realty Inc.
107 - 15 Prince Albert Boulevard
Waterloo, Ontario
1 month rent 1 month free rent! Modern 1 Bedroom + Den and 2 full baths 1 Private underground parking for Rent - Prime Location - available immediately. Welcome to contemporary urban living! This bright and spacious condo boasts floor-to-ceiling windows that flood the space with natural light. Featuring 1 bedroom + a versatile den and 2 full bathrooms, the open-concept design offers the perfect balance of style and functionality. This Unit Includes 1 Private Underground Parking Spot And a Private Locker. Additional parking spot can be obtained with an extra charge. The building features include secured entry, a party lounge, a fitness studio, dogs park, kids park & an energy-efficient GEO-Thermal heating/air conditioning system. Tenant pays utilities + tenant insurance + 300$ Key deposit. Ideal for professionals or couples, this home combines comfort, convenience, and modern elegance. Don't miss out - schedule your private showing today! (id:24801)
Homelife/miracle Realty Ltd
57 Neil Avenue
Hamilton, Ontario
PERFECT FIT FOR FAMILY LIFE....A wonderful blend of warmth & functionality, this brick 2-storey is nestled in a quiet Stoney Creek neighbourhood w/stunning ESCARPMENT VIEWS. Proudly set on a CORNER LOT, the well-maintained property exudes charm inside & out. From the moment you arrive, the covered front porch invites you to sit back & relax. DBL CONCRETE DRIVEWAY provides parking for 4, complemented by an attached 1.5-car garage w/workbench & shelving - perfect for hobbyists or storage. Step inside a bright, welcoming foyer leading to a formal living room that flows seamlessly into the dining room - ideal spot for gatherings & entertaining. The kitchen connects to a SUN-FILLED DINETTE nook w/direct access to back deck & private yard, offering a perfect transition between indoor & outdoor living. The FAMILY ROOM featuring a cozy gas fireplace, and a 3-pc bath, completes the main floor. Upstairs, gleaming hardwood leads to four spacious bedrooms & 5-pc bath. Two bedrooms, incl. primary suite, feature WALKOUTS to a full-width front BALCONY, creating a peaceful retreat. A FULLY FINISHED BASEMENT adds versatility, with large recreation room, games room, cedar storage closet, big laundry/utility room, and spacious cantina w/plenty of shelving. Outside, unwind in the BEAUTIFULLY LANDSCAPED YARD, complete w/perennial gardens, privacy hedge & vegetable garden, all framed by picturesque escarpment views. Walk to charming downtown Stoney Creek w/cafes & restaurants, or Battlefield Park- a National Historical Site. Perfectly situated close to Eastgate Mall, Denningers, public transit, schools, shopping & QEW/Red Hill access PLUS just a 5 min drive to new Confederation GO station, 7 min drive to Confederation Park on Lake Ontario with its sandy beach, waterpark, restaurants & waterfront rec trail. This home offers a lifestyle of comfort and convenience in one of Stoney Creek's most desirable settings. CLICK ON MULTIMEDIA for virtual tour, drone photos, floor plans & more. (id:24801)
RE/MAX Escarpment Realty Inc.
56 Islandview Way
Hamilton, Ontario
Welcome to 56 Islandview Way, a beautifully designed 4-bedroom, 3-bathroom home situated on a well-landscaped corner lot in a desirable neighborhood, offering the perfect blend of comfort, style, and functionality. CAN BE RENTED FURNISHED IF NEEDED. The spacious main floor features a bright formal living room, inviting family room, and dedicated dining area ideal for gatherings, along with a versatile den that can serve as a home office, study, or guest room. The kitchen is well-appointed with modern appliances, generous counter space, and direct access to a covered patio, creating a seamless indoor-outdoor flow for entertaining. Upstairs, you'll find four generously sized bedrooms, including a primary suite with a luxurious ensuite and ample closet space, providing a private retreat within the home. The backyard is a true highlight-beautifully landscaped and featuring a sparkling swimming pool, soothing hot tub, and covered outdoor lounge area, perfect for year-round enjoyment. Some furniture pieces can be included in the rental for added convenience, and please note that the basement is reserved for owner use. This exceptional property offers an elevated lifestyle-ideal for families or professionals seeking space, comfort, and elegance in one of the area's most sought-after locations. (id:24801)
RE/MAX Real Estate Centre Inc.
207 - 308 Lester Street
Waterloo, Ontario
Vacant & Move in Ready! Welcome to 308 Lester Street Platinum II by Sage Living; Furnished Moderrn 1 Bedroom unit.. Ideal for Professional or student. A bright open concept design with floor to ceiling widows, open balcony, granite counter tops & stainless steel appliances. Enjoy the buildings amenities, gym, party room and rooftop patio. Easy access to transit, walking distance to University of Waterloo, Wilfred Laurier, Conestoga College. Enjoy nearby shopping, restaurants & Cafes. You home awaits you here @308 Unit 207! (id:24801)
RE/MAX Hallmark Realty Ltd.
17 Steer Road
Erin, Ontario
Welcome to 17 Steer Road A tastefully curated townhome in one of Erin's most anticipated new communities! Perfect for first-time buyers or growing families, this meticulously built residence offers a harmonious blend of contemporary design and the tranquil beauty of Erin's natural landscape. With approximately 1,700 square feet of refined living space, the home showcases premium builder upgrades and quality finishes throughout. The sun-filled open-concept main floor features a stunning kitchen appointed with quartz countertops, custom cabinetry, and contemporary lighting perfectly suited for both everyday living and entertaining. The spacious living area provides elevated views, offering a peaceful backdrop for relaxation. The upper level includes three generously sized bedrooms, including a luxurious primary suite complete with a private 3-piece ensuite and dual walk-in closets. A convenient second-floor laundry room enhances functionality and comfort. With top dollar spent on almost up to $50K worth builder upgrades and a location within a master-planned community that will soon include new schools, parks, and retail amenities, this move-in ready home represents a rare opportunity to invest in Erin's future. Don't miss your chance to own a home of this calibre. (id:24801)
The Agency
1211 - 2285 Lake Shore Boulevard W
Toronto, Ontario
Luxury Lifestyle at Grand Harbour. Beautiful, Bright Apartment with ample space. Huge Main Bedroomwith large Den that is great for work from home opportunities. Large Kitchen with lots of counter space.Great layout! Grand Harbour has spectacular amenities with direct access to the Boardwalk andWaterfront, Bicycle trails. Resort like facilities including indoor pool and sauna, Fitness centre withAerobics and Exercise Room. Plus party rooms and Meeting Rooms. TTC at your door, close to schools,restaurants, shopping and Airport. (id:24801)
Royal LePage Real Estate Services Ltd.
338 - 215 Lakeshore Road W
Mississauga, Ontario
Welcome to Brightwater in Port Credit. This one bedroom plus den has upgraded finishes, laminate floors, nine-foot ceilings, and a spacious balcony. The layout is clean and functional, with modern touches throughout. You're in one of Mississauga's most desirable neighbourhoods, steps from Farm Boy, Loblaws, Cobs Bread, LCBO, banks, salons, and some of the best restaurants in the area. Waterfront trails, scenic parks, and the main Port Credit strip are all a short walk away. Brightwater offers great amenities, including a virtual concierge, fast internet, a resident app, EV charging, and keyless entry. Commuting is easy with the exclusive Brightwater shuttle to Port Credit GO, public transit at your door, and quick access to the QEW.A rare chance to own in one of Mississauga's top waterfront communities. Move in and enjoy the Brightwater lifestyle. (id:24801)
Harvey Kalles Real Estate Ltd.
38 Wilton Drive
Brampton, Ontario
Semi Detached in a very convenient location close to Brampton Transit. Good opportunity for first time buyer. (id:24801)
Century 21 Green Realty Inc.
2508 - 5105 Hurontario Street
Mississauga, Ontario
Welcome to this sun filled, brand new, never-lived-in 2-bedroom plus Media Room corner unit condo offering an upscale lifestyle in the heart of Mississauga with unobstructed views of west. The suite comes with an impressive floor plan with soaring 9-foot ceilings and is fully upgraded with sleek laminate flooring throughout. The open-concept living and dining area flows seamlessly into a functional Media Room, which serves perfectly as a home office or cozy reading nook. A gourmet kitchen featuring elegant quartz countertops, an attractive backsplash, European-style cabinetry with valance lighting and a set of stainless steel premium appliances completes the space. The spacious Primary Bedroom includes a large window, a 3-piece ensuite, and a large closet, while the second bedroom also offers ample natural light and a full closet. Added comforts include separate thermostats for both bedrooms, stylish Zebra Blinds covering all large windows, and a open balcony ideal for summer relaxation. This unit includes one under ground parking space. Situated just off Highway 403 and minutes from Square One, with the upcoming LRT steps from your door. This is urban living at its finest with first class amenities for you to enjoy. Be the first to call this modern and sophisticated suite your home. (id:24801)
Royal LePage Ignite Realty
99 Jay Street
Toronto, Ontario
Charming Bungalow Located In The Maple Leaf Community With A Premium Lot Of 50'X150'Feet! This 3 Bedroom Home Has Been Newly Renovated, Freshly Painted, Has Inviting Living Space, Large New Eat-In Kitchen Boasting A Huge Backyard To Enjoy! Utilities Included! (Water, Hydro) and 1 Parking Space in Shared Driveway. Coin Operated Laundry in Lower Level. Near all amenities in a quiet, mature neighbourhood, steps to Keele Street bus, Lawrence Ave, & 401 highway. Minutes drive to Yorkdale Mall, Humber River Hospital, Lawrence West subway, St Jerome Catholic French Immersion & York University. NO smoking. (id:24801)
The Agency
20 Hallow Crescent
Toronto, Ontario
This Renovated Bungalow is located on a quiet family-friendly crescent in a sought-after neighbourhood in Etobicoke. This Crescent offers no though traffic but is also steps from public transit and minutes to major highways, stores, Pearson Airport and Etobicoke General Hospital. The main level features gleaming hardwood floors and open concept to living and dining areas. The beautifully renovated kitchen has a centre island, cooktop stove, wine fridge, ample cabinetry and a walk-out to the side yard. Three Spacious bedrooms on the main floor (2 bedrooms have brand new broadloom). The renovated 4 piece bathroom offers a spa-like retreat with a separate tub and glass-enclosed shower. The fully furnished lower level offers two additional bedrooms, one bedroom also has a 3-piece ensuite washroom. The games room is very unique - it is set up as a hockey shooting room!! There is also a rough-in for a fireplace. The backyard is a private oasis with a large deck, concrete patio and garden shed. Hot tub wiring is already installed - just bring a hot tub!! Recent upgrades - new roof (2025), new siding (2025), exterior stairs at side entrance, refinished driveway, new washing machine and dishwasher, new concrete walkway at side of house, new hot water tank (rental). (id:24801)
Royal LePage Terrequity Realty


