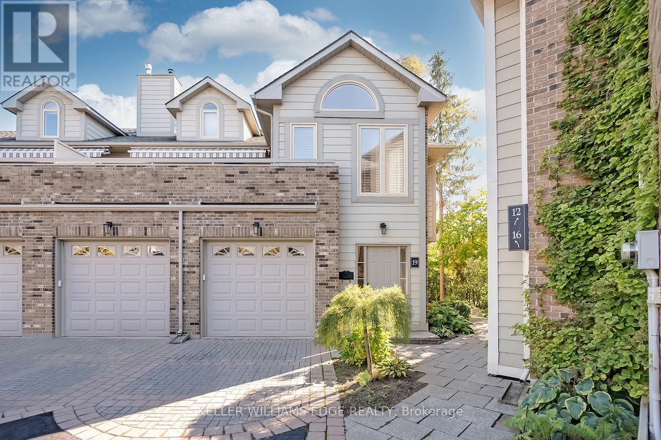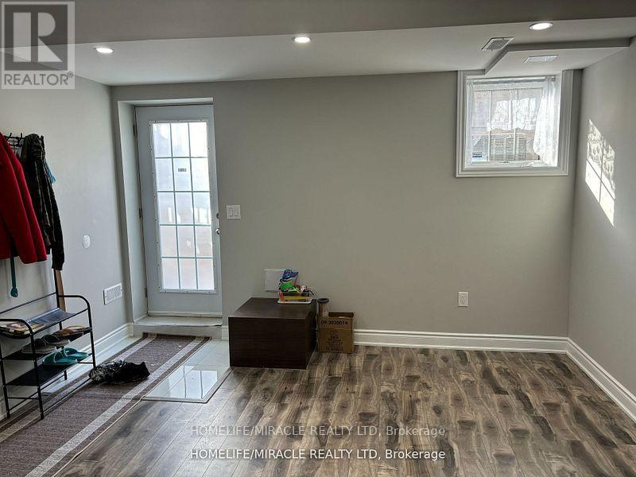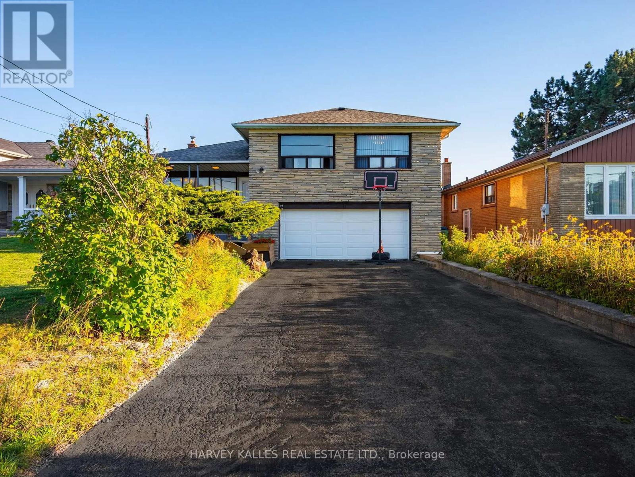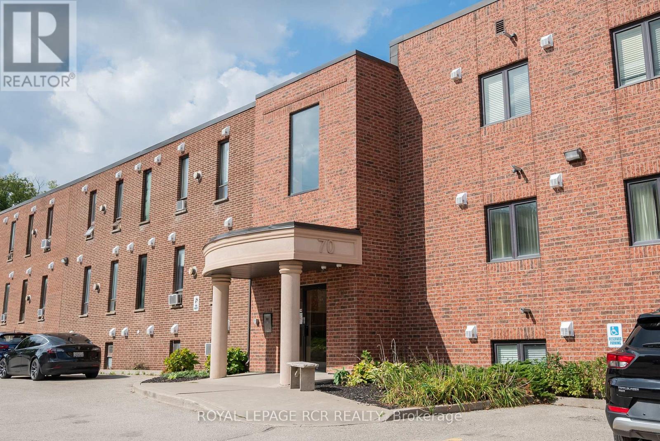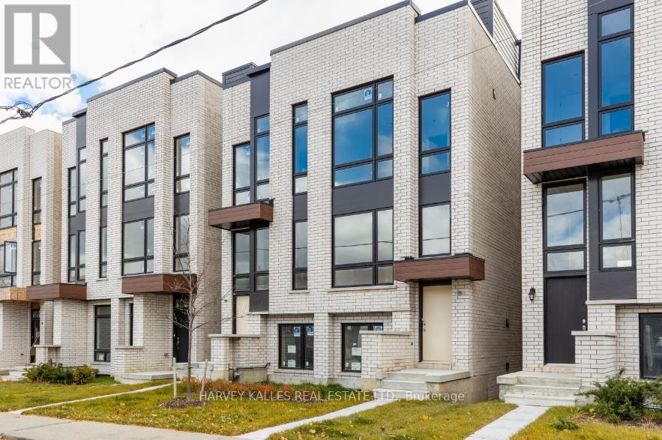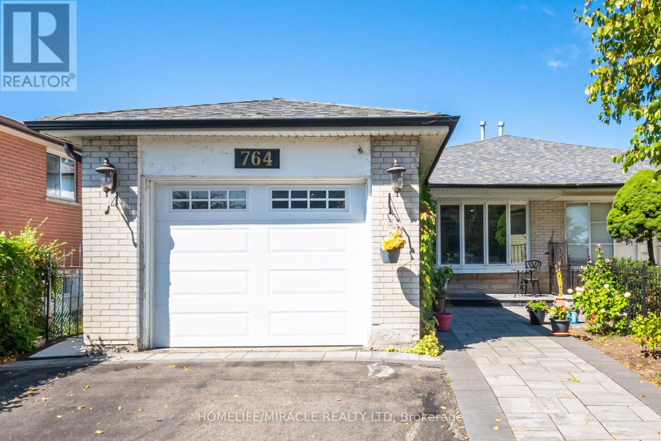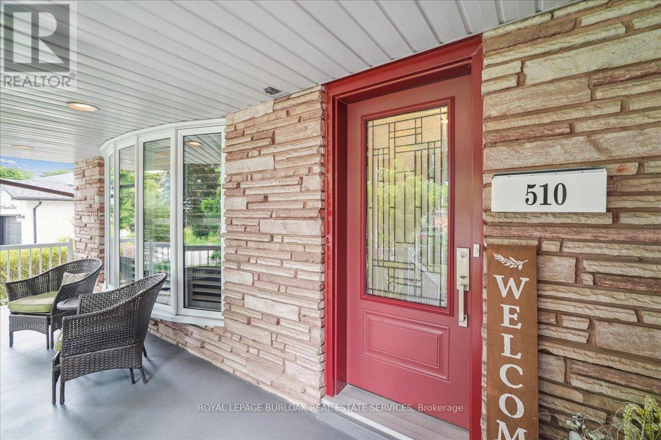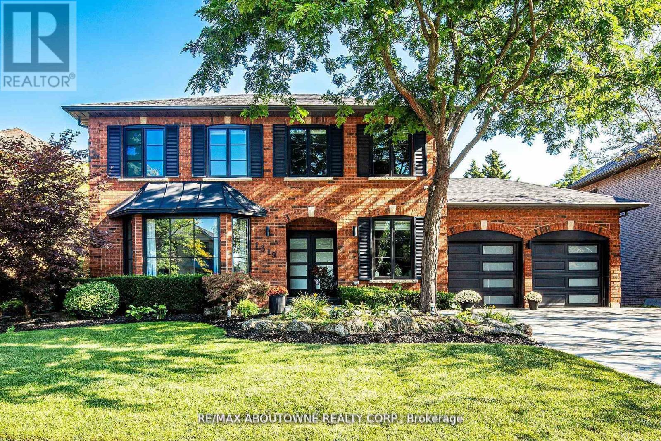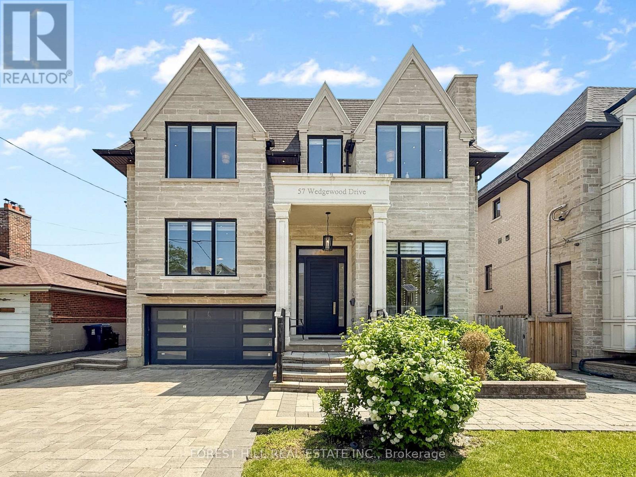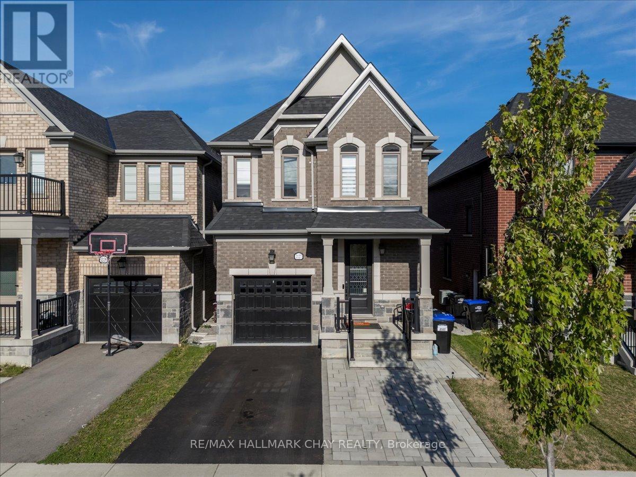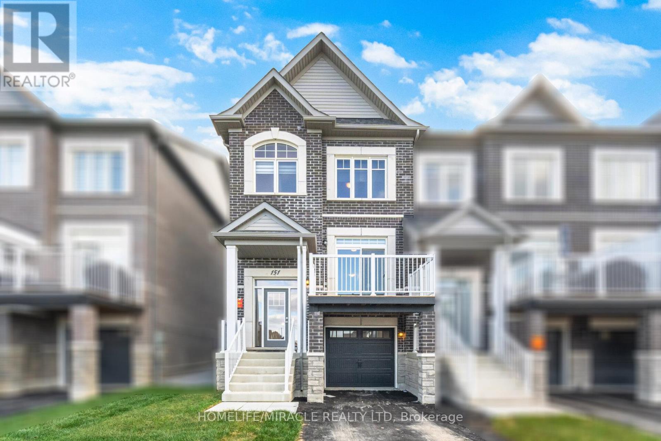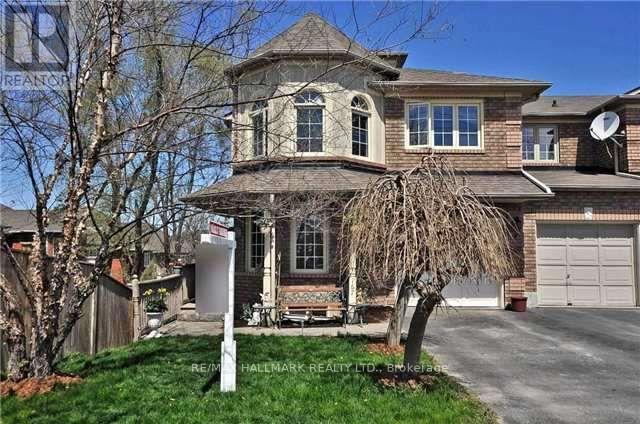19 - 3230 New Street
Burlington, Ontario
Welcome to The Terraces, an exclusive enclave in South Burlingtons desirable Roseland neighbourhood. This rarely available, light-filled end-unit townhome offers 1,656 sq. ft. above grade with 2 bedrooms, 2 bathrooms, and a thoughtfully designed open-concept layout that combines comfort and sophistication.The expansive living and dining area showcases vaulted ceilings, gleaming walnut floors, and a gas fireplace, creating a warm and inviting atmosphere. French doors open to a private terrace with an awning, perfect for morning coffee or evening relaxation.The bright kitchen provides generous counter and storage space, while the main floor primary suite features a 4-piece ensuite and his-and-hers closets. A second bedroom with a walk-in closet offers ensuite privileges to the 3-piece main bath. Convenient main floor laundry adds to the ease of one-level living.The fully finished basement extends your space with a recreation room, den, and rough-in for an additional bathroom. Enjoy inside entry from the attached garage plus ample visitor parking.Maintenance is effortless snow removal for the driveway and steps, landscaping, and all exterior upkeep are fully managed, allowing you to enjoy a carefree, lock-and-leave lifestyle. Ideal for snowbirds or those seeking a low-maintenance home without compromise.Perfectly situated near downtown Burlington, the waterfront, parks and trails, shopping, and highway access, this immaculate home offers the best in comfort, convenience, and community. (id:24801)
Keller Williams Edge Realty
Bsmt - 8 Robert Parkinson Drive
Brampton, Ontario
Brand New 2 Bedroom 1 Washroom (3X1), Legal Walk Out Basement Open Concept Kitchen And Living Room With Separate Entrance And One Car Parking, Available June 1/25. This Basement Contained Separate Laundry, And Stainless Steel Kitchen Appliances (Stove And Fridge)And Pot Lights. Located Very Near To A School ,Bus Stop And A Parks. Looking For Aaa Client(Small Family).Lots Of Storage And Natural Light , Very Good Size Rooms . Rent Is 1600 Plus 30% Utilities. (id:24801)
Homelife/miracle Realty Ltd
49 Wenderly Drive
Toronto, Ontario
Fantastic opportunity to own this spacious side split home in the highly coveted Glen Park neighbourhood, filled with distinctive character and extraordinary potential. Appealing to both growing families and downsizers alike, this residence offers a lifestyle of ease being mere minutes from Yorkdale Mall, Allen Rd HWY, and countless other area amenities. Bask in your own private backyard oasis - the perfect spot for relaxing and entertaining - featuring a massive new outdoor deck, in-ground pool, and a spectacular year-round solarium complete with a beautiful stone fireplace. The sun-filled interior boasts an open-concept living and dining area, a family-sized kitchen with custom oak cabinetry, one-of-a-kind ceiling design, and bright breakfast area, plus a massive family room. The large basement includes a great 4th bedroom, laundry room, and a recreational room with a wet bar that makes for an epic entertainment space. Ideally located within walking distance to schools, parks, subway/transit access, and ample shopping opportunities. Generous 2-car B/I garage, plus 4-car driveway. Balancing lifestyle, location, and convenience, this residence offers an exceptional canvas for your dream home in the highly desirable Glen Park community. (id:24801)
Harvey Kalles Real Estate Ltd.
312 - 70 First Street
Orangeville, Ontario
Bright & Spacious Top-Floor Apartment In A Quiet, Well-Maintained Building! This 2-Bedroom, 1-Bathroom Unit Offers Comfortable Living With A Functional Layout And Plenty Of Natural Light. Enjoy A Prime Location Within Walking Distance To Downtown Shops, Big Box Stores, Restaurants, Recreation Facilities, Live Theatre, Island Lake Conservation Area & More. Public Transit Right At Your Door For Easy Commuting. Includes Use Of Appliances. A Great Opportunity To Live In The Heart Of Orangeville! (id:24801)
Royal LePage Rcr Realty
15 Innes Avenue
Toronto, Ontario
Welcome to Corso Italia, where culture, community, and convenience meet. This brand-new semi-detached home is more than a residence its a lifestyle. Nestled in the heart of St.Clair Village and just steps from Earlscourt Park, this home offers towering ceilings, luxury finishes, and modern design, all in one of Toronto's most vibrant family neighbourhoods. Corso Italia is alive with energy. Stroll to local favourites like Angels Bakery & Deli or Caledonia Bakery & Pastry, grab your morning coffee from a café that knows your name, and enjoy authentic restaurants run by people who live and breathe the community. On weekends, cheer for the national team at the local sports bar or hop on the St. Clair LRT youll be downtown in minutes for a Leafs or Raptors game. For families, the amenities are unmatched. Schools like St. Nicholas of Bari and F.H. Miller are close by, while Joseph J. Piccininni Community Centre and Giovanni Caboto Rink, Pool & Tennis Courts keep kids active year-round. With skating, swimming, tennis, and soccer at Earlscourt Park, its a lifestyle where outdoor fun is always within reach. The neighbourhood is full of young families, creating an environment where kids grow up together and parents quickly feel at home. Inside, this semi-detached home sets a new standard. Bright, open spaces flow effortlessly, with kitchens designed for entertaining, bedrooms built for comfort, and spa-like bathrooms that invite relaxation. Every detail reflects quality and elegance, from soaring ceilings to refined finishes. This is more than a home its a chance to live in a thriving, connected community where every day feels like an opportunity. Luxury, lifestyle, and location come together here in Corso Italia. (id:24801)
Harvey Kalles Real Estate Ltd.
764 Eaglemount Crescent
Mississauga, Ontario
This lovely sun-filled home sits on an impressive 30 X 170 ft Ravine like lot, no houses in the back. 764 Eagle mount Cres is situated in the sought - after The Credit Woodlands neighbourhood, offers a tranquil living environment with easy access to local conveniences. The main floor features an open concept layout, perfect for entertaining, with a smooth transition between the kitchen, dining & living area. The Well designed kitchen includes a plenty of counter space, cabinetry & breakfast nook. . The living room boasts a large picture window that overlooks the front garden, filling the space with natural light. Upstairs, you'll find three well sized bedrooms and large family bathroom with ample storage, ideal for families or those who frequently have guests. The lower level offers a spacious Den/ Bedroom and extra space to make an office area comes with another full size washroom. This Semi Detach have private backyard, perfect for year around gatherings.. Additional highlights in this house includes a full size garage, private fence, interlocking in the front, beautifull concreate laid from the side all the way to the backyard of the house, it also exhibits seperate side entrance and seperate garage entrance. Inside House consists of hardwood flooring, Brand new upgrades, Quartz countertop, stainless appliances and Air conditioner for your convience. This location also provides convenient access to shopping, dining, schools, major highways, Erindale Go station, University of Toronto (Mississauga) Campus. Don't miss out on making this gem your new home! (id:24801)
Homelife/miracle Realty Ltd
510 Fenwick Place
Burlington, Ontario
Black Friday Deal: For a limited time only, take advantage of this pricing before it's gone. Your Dream Home in South Burlington awaits you! Tucked away in a peaceful cul-de-sac in South Burlington, this charming 3(+1) bdrm, 2 bthrm home offers the perfect blend of comfort, convenience, and outdoor luxury ALL for a limited time only, you can make it yours at a special Black Friday price! The beautifully landscaped front welcomes you with a private front porch, perfect for your morning coffee. Inside, an open-concept kitchen (Fridge & Dishwasher 2021) seamlessly overlooks the bright living and dining areas - ideal for hosting friends or enjoying cozy family dinners. The upper level features three generously sized bedrooms and an updated 4-piece bath with ensuite privileges. Just off the kitchen on the ground level, a warm and inviting family room awaits, complete with built-in shelving and direct walk-out access to your private backyard oasis. Step outside and discover everything you need for entertaining or unwinding - a stunning pool (pump, filter, & heater 2021), hot tub (2024), gazebo, outdoor bar, and beautifully landscaped surroundings designed to create your personal private retreat (north fence and gate 2024, south fence 2022). Inside, the ground floor also includes a stylish laundry area (washer/dryer 2023) and a modern 3-piece bathroom. The lower level offers a versatile bonus room perfect for movie nights, game days, or as a fourth bedroom, home office, or workout space - plus a large crawl space for ample storage (Furnace & A/C 2022, Shingles 2020) . A spacious double-car garage completes this picture-perfect home. Conveniently located just minutes from shopping, downtown Burlington, the QEW, and Fairview GO Station, this home offers effortless access to everything while maintaining a serene, family-friendly court setting. Don't miss your chance to experience this beautifully cared-for family home - opportunities like this don't come around twice! (id:24801)
Royal LePage Burloak Real Estate Services
1319 Greeneagle Drive
Oakville, Ontario
REMARKS FOR CLIENTSLocation! Location! Welcome to 1319 Greeneagle Drive nestled in the sought after Gated community of Fairway Hills. Quiet cul-de-sac plus granted access to 11 acres of meticulously maintained grounds. Backing onto the 5th fairway offering breathtaking views as soon as you walk in. This spectacular family home has been extensively renovated with well over 300K spent by the current owners. Painted throughout in crisp designer white, smooth ceilings, over 170 pot lights, updated 200amp panel, new shingles, skylight + insulation, stone driveway and walkway, commercial grade extensive home automation system with security/smart locks, EV ready and smart closet designs. The lower level has been professionally finished with a rec room, 5th bedroom, full washroom, gym and a fantastic pantry/storage room. The primary suite hasbeen transformed to create his and hers closets and a spa- like ensuite with heated floors, glass curb less shower and soaker tub. Entertainers backyard with large deck and heated in ground pool. Close to top rated schools, hiking in the 16 mile trail system, shopping and highway access. Move in and enjoy! (id:24801)
RE/MAX Aboutowne Realty Corp.
57 Wedgewood Drive
Toronto, Ontario
Client RemarksExperience a Fresh Lifestyle Upgrade With This Remarkable 2-storey Home. Seamlessly Blending Modern Innovation With Functional Luxury, This Custom-built Residence is Nestled in a Highly Desirable Area. The Unique and Flowing Layout Highlights Contemporary Design and Exquisite Finishes, Showcasing the Finest Craftsmanship. Relish in the Elegance of Hardwood and Marble Floors, With Ceilings Enhanced by Coffered and Dropped Details, Rope Lighting, and Square Recessed Potlights. ****The Soaring Heights of 13' on the Main Floor and 11' in the Rec/basement Add to the Grandeur. A Stunning Walnut Library With Coordinated Accent Walls Awaits, Alongside Custom Vanities and Backlit Mirrors in the Bathrooms. Culinary Enthusiasts Will Delight in the Gourmet Kitchen Featuring High-end Appliances. Relax in the Luxurious Master Suite, Complete With a 6-piece Ensuite and Steam Shower. Discover More in the Finished Basement With Its Radiant Heated Floors and a Walk-out Patio Ready for a Jacuzzi Hot Tub. This Home is Not Just a Place to Live, but a Sophisticated Retreat Designed for Modern Luxury and Comfort. (id:24801)
Forest Hill Real Estate Inc.
2127 Wilson Street
Innisfil, Ontario
Experience modern living in this stylish 3-bedroom detached home - perfect for corporate relocations or young professionals seeking an upscale rental in a quiet, convenient neighbourhood. Only four years new, this property features 9-foot smooth ceilings, hardwood floors, and a bright open-concept layout ideal for entertaining or relaxing after a busy day.The contemporary kitchen is equipped with quartz countertops, stainless steel appliances, a herringbone backsplash, and a spacious island for casual dining. The Great Room offers a warm, elegant atmosphere with a modern fireplace and large windows that fill the home with natural light. Step outside to a private, fully fenced backyard with a large deck - great for unwinding or weekend gatherings.Upstairs, the primary suite provides a walk-in closet and spa-like ensuite, while two additional bedrooms offer flexible space for guests or a home office. Conveniently located near major commuter routes, shopping, and everyday amenities, this home offers a balance of comfort, style, and practicality. (id:24801)
RE/MAX Hallmark Chay Realty
151 Seguin Street
Richmond Hill, Ontario
A Brand New Freehold End Unit Townhome with two separate entrances, front & back, Long Driveway ( will fit 2 Cars & 1 Car in the Garage) plus Spacious Backyard. This Gorgeous 4 Bedrooms & 4 Washrooms, Huge kitchen layout with floor to ceiling cabinets, granite countertops, compliments with extra wide custom made Island with separate living room & family room plus finished Basement. Being an End Unit with Extra Windows gives you a feeling of a Semi-detached house. Prime location in Oakridge Area in Richmond Hill. (id:24801)
Homelife/miracle Realty Ltd
Bsmt - 167 Downey Circle
Aurora, Ontario
A Very bright walkout basement apartment with access to backyard in the desirable Bayview/Wellington neighbourhood of Aurora. Private entrance, laundry, and lots of natural light. Steps to shopping, plazas, and transit. Quiet family-friendly area. (id:24801)
RE/MAX Hallmark Realty Ltd.


