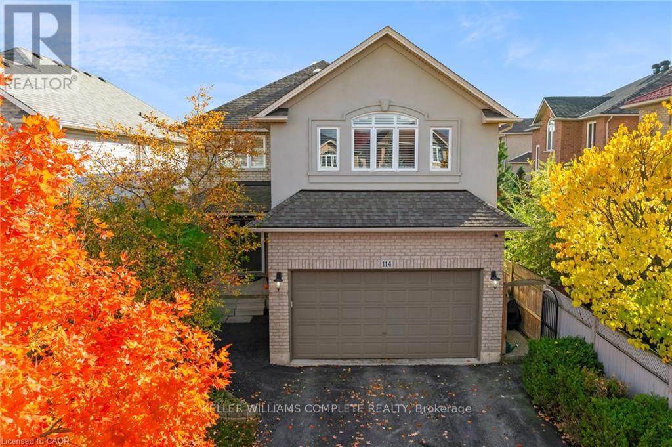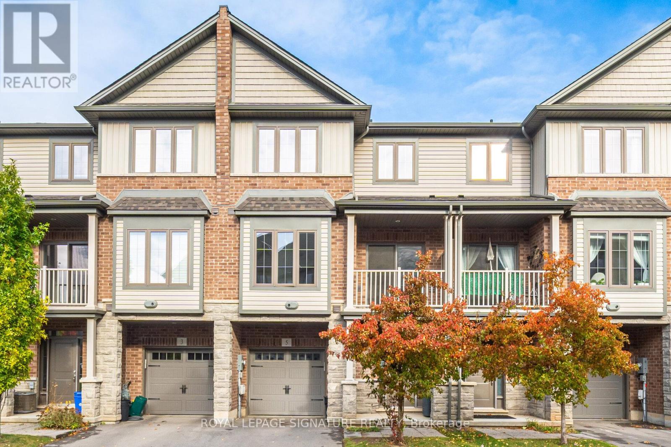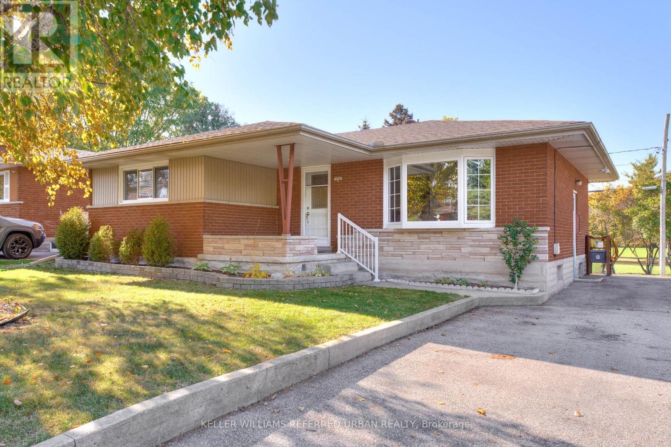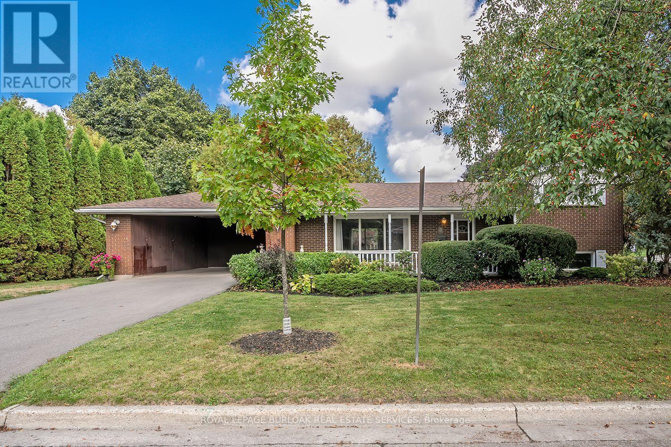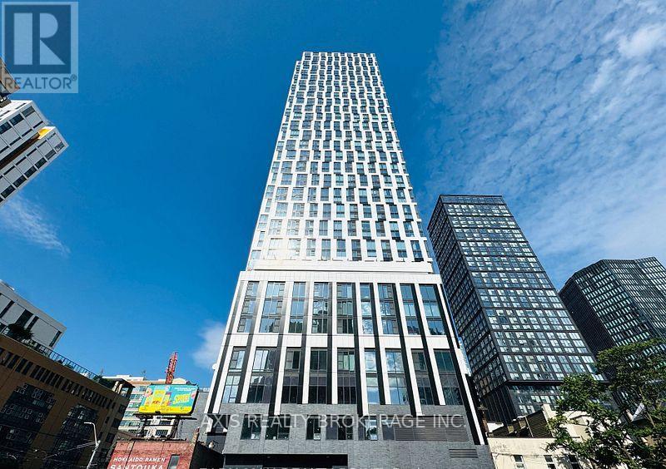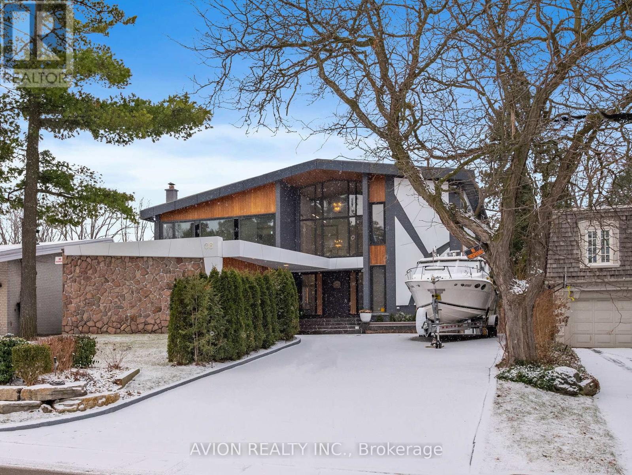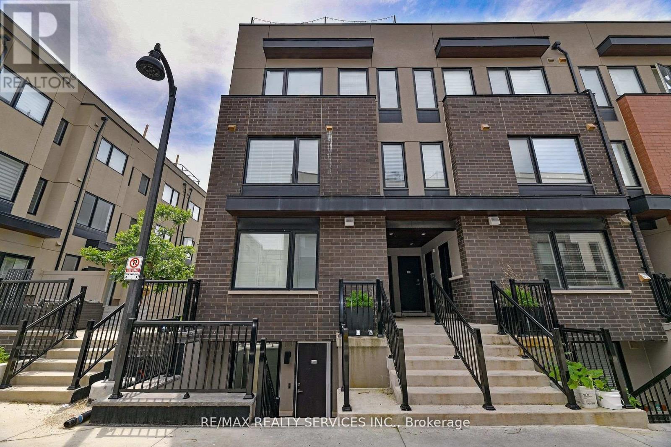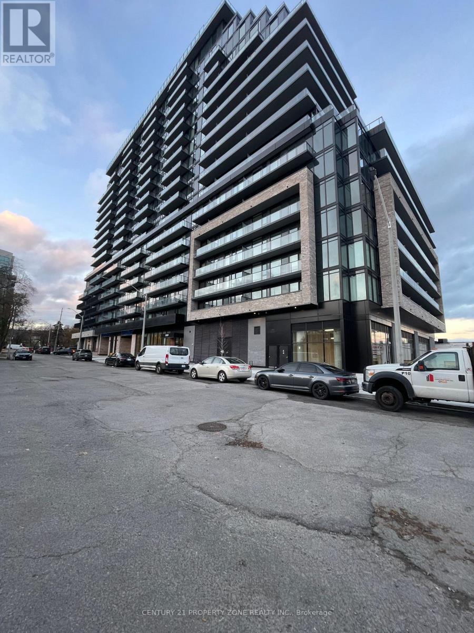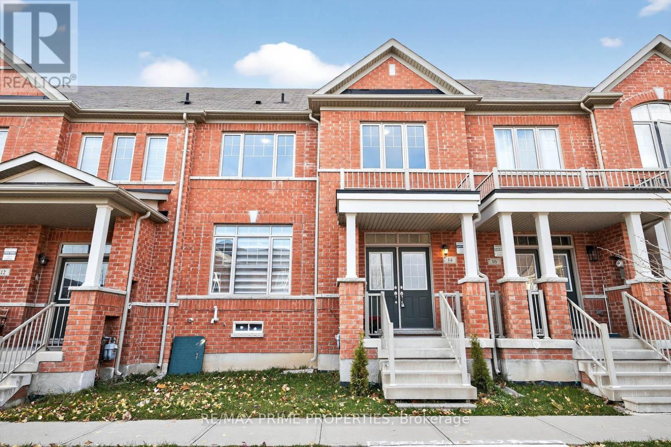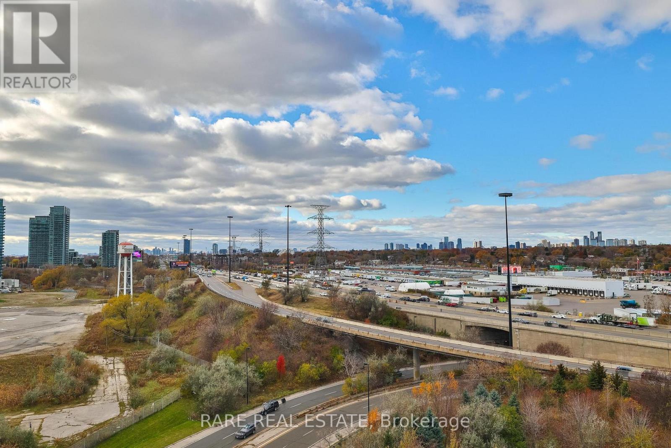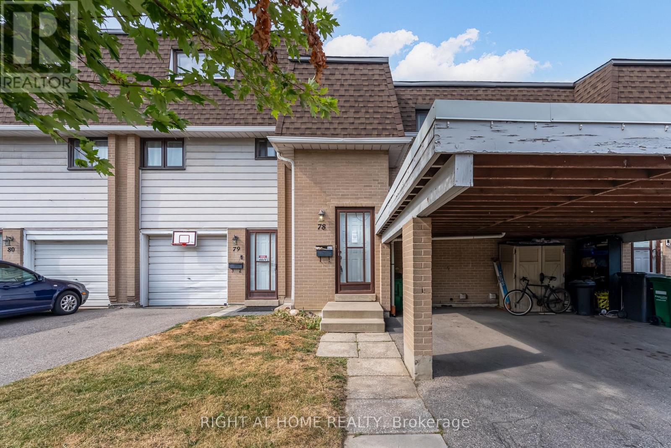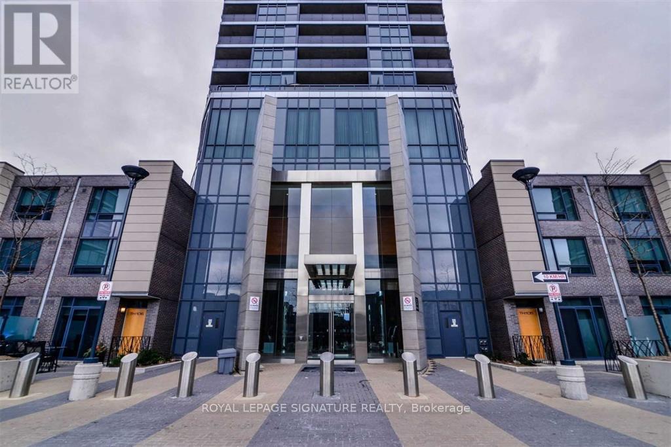114 Armour Crescent
Hamilton, Ontario
The moment you arrive, you'll appreciate the quality of workmanship and attention to detail that only a custom-built home can deliver. The main floor opens with soaring 9-foot ceilings and features a stunning double-sided fireplace, creating a dramatic yet welcoming focal point. The chef style kitchen is equipped with sleek black stainless steel appliances (2018), an instant hot-water tap, and elegant French doors that lead out to a professionally appointed backyard sanctuary: hot-tub, pergola, gas BBQ hookup, and a designer shed for efficient storage. Upstairs, four generous bedrooms await three include custom-built walk-in closets with built-in organizers. The primary suite offers its own ensuite bath, fireplace and in-suite laundry for ultimate convenience. Natural light pours in through solar-tube lighting in the hallway, elevating every level. The lower level is built for entertainment and wellness: sound-proofed, with extra-large windows, it houses a home gym with commercial-grade rubber flooring and built-in speakers, plus a private theatre room with stacked recliner seating, remote window coverings, dimmable lighting and a built-in bar with mini-fridge. Efficiency meets peace of mind with a fully insulated garage complete with 32-amp EV plug; a whole-home generator; battery-backed sump pump; surge protection; and a high-efficiency HVAC system upgraded in 2018 (furnace, A/C, owned tankless water heater, water softener). Exterior upgrades include a new roof (2017), heat-reducing bow window and California shutters. Located in the desirable Meadowlands neighbourhood, this custom-built residence is within walking distance to transit routes, great schools, shopping and scenic trails making it an exceptional choice for families or discerning homeowners seeking move-in-ready perfection. (id:24801)
Keller Williams Complete Realty
5 Ridgeside Lane
Hamilton, Ontario
Bonus Bedroom on the Ground Floor with 3 Piece Bathroom. Townhome with 3+1 Bed & 4 Bath with 2151 sqft where modern luxury meets low-maintenance living. Experience generous living with ample space for relaxation and entertaining. "Nestled in the highly sought-after Waterdown community near Dundas St E and Mallard Trail. The open-concept Second floor is bathed in natural light, perfect for modern living, with sliding doors that open to Balcony. This town home is situated on a quiet street, offering peace and convenience." This home is move-in ready. Dedicated home office at 3rd floor provides the ideal work-from-home setup. The chef's kitchen features features Built-in stainless steel appliances, quartz counter-tops, custom cabinetry and a large center island. The spacious primary Bedroom with 4 piece en-suite Bathroom and a generous walk-in closet. Laundry conveniently located in 3rd Floor. A must-see!" (id:24801)
Royal LePage Signature Realty
256 Erb Street
Cambridge, Ontario
Welcome To 256 Erb Street, Tucked Away In A Quiet And Well-Loved Corner In The Desirable Preston Neighbourhood. This Solid 3-Bedroom Bungalow Sits On A Rare, Oversized Lot (8514 sqft) With A Fully Fenced Backyard That Backs Directly Onto Otto Klotz Park, A Fantastic Bonus For Anyone Who Enjoys Easy Access To Green Space. Inside, The Main Floor Offers A Bright Living Room And A Practical Floor Plan With Three Comfortable Bedrooms. The Home Is Move-In Ready With The Opportunity To Update Over Time To Suit Your Style. The Separate Side Entrance Leads To A Lower Level That Features A Finished Recreation Room And Additional Unfinished Space, Perfect For Creating A Future In-Law Suite Or Basement Apartment For Potential Rental Income. The Backyard Is Truly A Standout Feature: Plenty Of Room For Gardening Or Summer Gatherings. Just Minutes From Schools, Shops, Restaurants, Downtown Preston, Scenic Trails, And Highway 401, This Location Offers Everyday Convenience Within A Charming And Established Community. (id:24801)
Keller Williams Referred Urban Realty
3 White Oaks Avenue
Brantford, Ontario
Opportunity knocks with this 3 bedroom, 2 bath side split set on a 108 x 70 lot in a desirable Brantford location. This home offers incredible potential for renovators, investors, or buyers ready to make it their own in this lovely family neighborhood. The exterior features brick, wood, and vinyl siding, a covered front porch, exterior accent lighting, and a two car carport with closed in storage and inside access to the mudroom. A four car paved driveway provides plenty of parking. Inside, the bright living room boasts a wood burning fireplace with stone surround, wood mantle, and large picture window. It flows into the dining room with patio doors to the backyard and an eat in kitchen offering ample cabinetry, counter space, stainless steel double sink, three appliances including a newer stainless steel stove, and a walkout to the yard. The separate main floor primary bedroom has his and hers closets and a large window overlooking the backyard and is right next to a three piece bath. Two upper level bedrooms with hardwood flooring share a 4 piece bath. The lower level includes a recreation room, laundry area plus a large crawl space. Surrounded by mature trees, the backyard offers privacy and a patio ready for entertaining. Close to parks, schools, amenities, and with easy access to the 403, this property combines location, space, and convenience. (id:24801)
Royal LePage Burloak Real Estate Services
2903 - 252 Church Street
Toronto, Ontario
1 Parking, with High-Speed Internet included!! Corner Unit!! Brand New, never-lived-in Executive 2 Bedroom, 2-Bath Corner Suite at 252 Church by Centre Court. Premium Unobstructed North & West Exposure!! Amazing city skylines From 45th Floor! 100 Walk Score, 100 Transit Score & 97 Bike Score! Modern Eat-in Dining/Kitchen With Built-In Appliances, Living Room With Juliette Balcony, Primary Bedroom With 3 pc Ensuite Bathroom. Ensuite Laundry in Front Foyer. Amenities Include 8,700 Sq ft Outdoor Space With BBQs, 5,600 Sq ft Fitness Centre With Golf Simulator, Crossfit Studio & Peloton Lounge & 1,600 Sq ft Co-Working Space + Guest Suites, Located Steps From Toronto Metropolitan University, University Of Toronto, OCAD University, George Brown College, Shopping At Eaton Centre, Toronto General Hospital, Mount Sinai Hospital, Yonge/Dundas Square, TTC Dundas Subway Station. (id:24801)
Axis Realty Brokerage Inc.
38 Purdon Drive
Toronto, Ontario
A rare fusion of modernist architecture and natural ravine beauty, this custom-built residence at 38 Purdon Dr sits on a 60x200 ft lot with discreet access to protected parkland and a natural creek trail. Designed in the mid 1960s by a local architect and fully transformed in 2002 and 2024 under professional design supervision, the home features approx. 5000 sqft across 3.5 levels, constructed with fire-resistant concrete block, full brick cladding, and structural steel beams.The sun-filled interior showcases 5+2 bedrooms, 5 bathrooms, 2 full kitchens, and 4 entrances, offering flexibility for multigenerational living, work-from-home needs, or extended family use. Custom millwork, solid oak staircases, and soaring ceilings blend with upgraded finishes like engineered hardwood, porcelain tile, and integrated lighting. The primary suite includes a skylight ensuite, walk-in closet, and access to a private upper deck with seasonal ravine views.The main level kitchen and sunroom overlook a fully landscaped backyard oasis, featuring a designer rainwater-fed waterfall with recirculating stream, programmable LED lighting, fire pit, mature trees, and multi-level decks perfect for entertaining. An oversized double garage fits 2 SUVs plus storage; the self-draining driveway accommodates 8 to 9 cars.Efficiency and smart upgrades abound: 3-zone RBI hydronic heating, dual A/C systems, 17kW backup generator with auto transfer switch, 200A panel, programmable irrigation, and Wi-Fi-enabled garage opener. Basement includes sauna, whirlpool tub, separate entry, and potential for private suite (*not retrofitted, buyer to verify*). Rear small gate connects to forested parkland and trail system maintained by TRCA.A unique opportunity to own a timeless structure, reimagined for modern livingwith the privacy, up scale, and craftsmanship rarely found in today's market. (id:24801)
Avion Realty Inc.
2 - 142 William Duncan Road
Toronto, Ontario
PRIME LOCATION!!! Everything you need at your fingertips! A Beautiful Place to Call Home! Main Level Stacked Townhouse in Downsview Park. 2+1 Bedrooms, 1 Spacious Bathroom. Large Closets! Ensuite Laundry! CLEAN, End Unit with Walk-Out to South Facing Balcony from Primary Bedroom. Open Concept Living with Laminate Flooring, Stainless Steel Appliances, Pot Lights, Large Windows & California Shutters. Vibrant Community with Excellent Neighbours! Lots of Visitor Parking. Close to Public Transit, Schools & More!!! Stanley Greene Park & Downsview Park w/ Pond & Shuttle To and From Downsview Station. Utilities NOT Included in Rent. (id:24801)
RE/MAX Realty Services Inc.
1812 - 3009 Novar Road
Mississauga, Ontario
Welcome To Arte By Emblem, A Brand-New Luxury Development In The Heart Of Mississauga! This1-Bedroom + Den Penthouse Suite On The 18th Floor Offers Modern Living With Floor-To-CeilingWindows, An Open Balcony, And Unobstructed West Views Of Lake Ontario And The City Skyline.Thoughtfully Designed Layout With A Bright Open-Concept Living And Dining Area That Opens To APrivate Balcony Perfect For Relaxing Or Entertaining. Featuring Stylish Flooring Throughout AndA Sleek Contemporary Kitchen Complete With Quartz Countertops And Tile Backsplash. The SpaciousPrimary Bedroom Boasts Large Windows That Flood The Space With Natural Light. Enjoy TheConvenience Of Ensuite Laundry.Located In A Prime Area Near Cooksville GO, Public Transit,Grocery Stores, Restaurants, Shops, And With Easy Access To Major Highways. Arte ResidencesOffers Premium Amenities Including A 24-Hour Concierge, Yoga/Stretch Studio, Fitness Centre,Conference Room, And An Outdoor Lounge. (id:24801)
Century 21 Property Zone Realty Inc.
14 Primo Road
Brampton, Ontario
Beautifully renovated 3-bedroom townhouse located in one of Brampton's most sought-after neighbourhoods. This home features a bright, functional, and spacious layout with newly installed luxury vinyl flooring, new zebra blinds, fresh paint, and pot lights throughout the main floors. Enjoy low-maintenance landscaping, a double car garage, and no maintenance fees-an ideal opportunity for first-time buyers. The primary bedroom offers a private ensuite and walk-in closet, while the additional bedrooms are nicely sized. Situated in a family-friendly community, this home is conveniently close to parks, schools(within walking distance), and nearby shopping. Move-in ready, this townhouse also includes an unfinished basement with a rough-in bathroom-perfect for customizing to your needs. (id:24801)
RE/MAX Prime Properties
1404 - 2121 Lakeshore Boulevard W
Toronto, Ontario
** Attention Young Professionals ** Welcome to Voyager, a highly sought after residence in the Humber Bay Shores neighborhood. Functional and spacious one bedroom layout with stunning views of the sunset from your private balcony. Enjoy top-tier amenities, including an indoor pool, hot tub, and gym. The building also offers a top-floor Skylounge party room, guest suites, and a library. Easy access to major highways and public transit, this suite offers a perfect blend of city convenience and lakeside tranquility. Don't miss this opportunity to call this building home! (id:24801)
Rare Real Estate
78 - 475 Bramalea Road
Brampton, Ontario
**WELCOME TO GATES OF BRAMALEA**GREAT OPPORTUNITY**BACKING ONTO GREENSPACE**APPROX 1000SQFT**CARPORT AND PRIVATE DRIVE**3 BEDROOMS** (id:24801)
Right At Home Realty
2408 - 9 Valhalla Inn Road
Toronto, Ontario
Beautiful, Bright & Spacious 1 Bedroom, 1 Bath Condo, Open Concept, One Car Parking, Amenities Include 24 Hr Concierge, Indoor Pool, Gym, Yoga Room, Party Room, Games Room, Guest Suite. Excellent Location, Minutes To Sherway Gdns, Hwy 401/427, Qew, Airport, Steps To Transit. (id:24801)
Royal LePage Signature Realty


