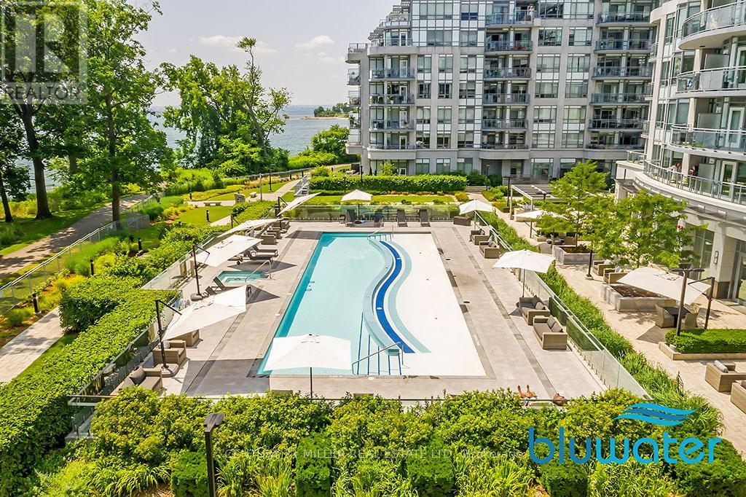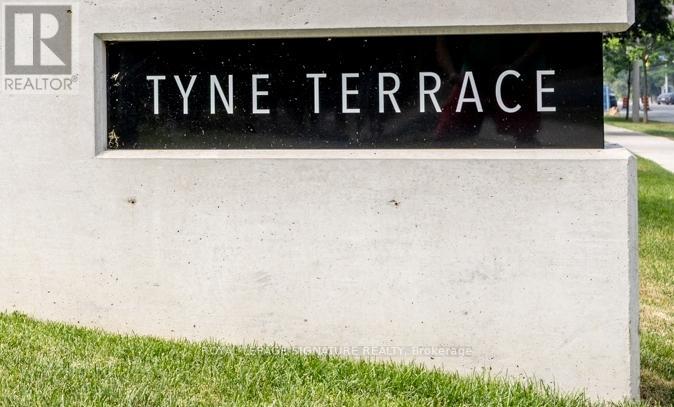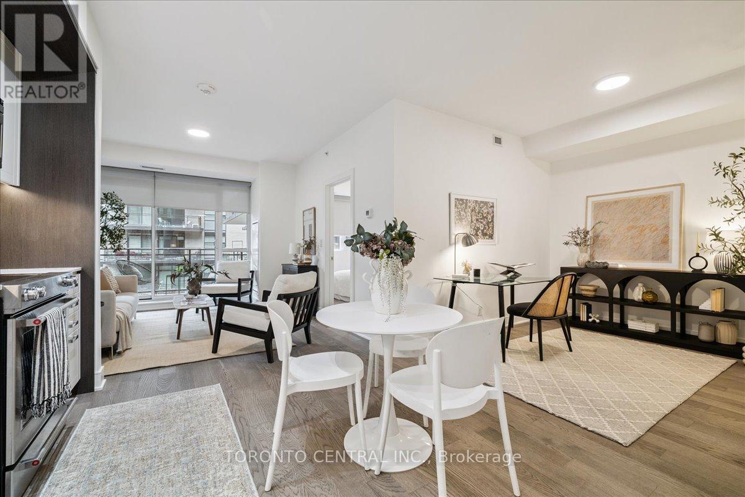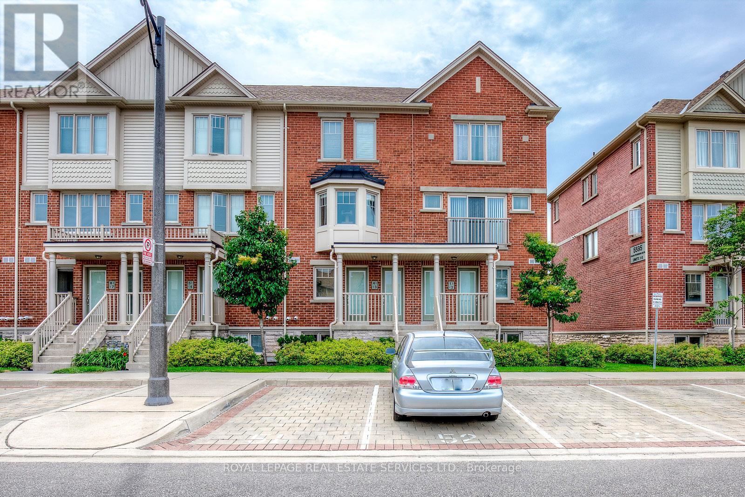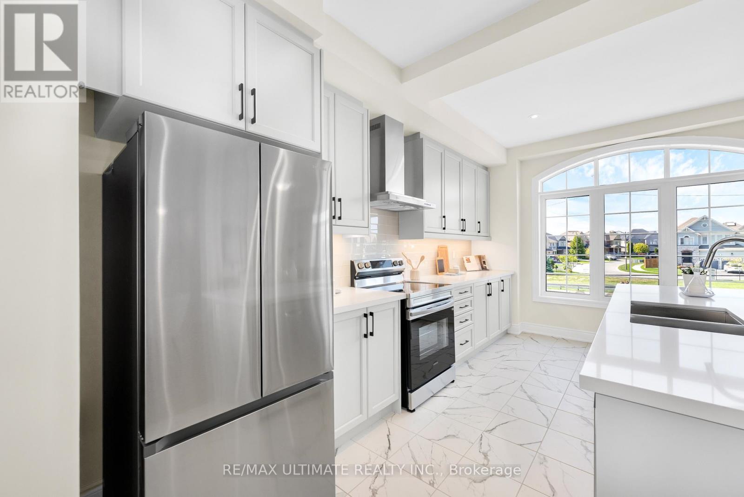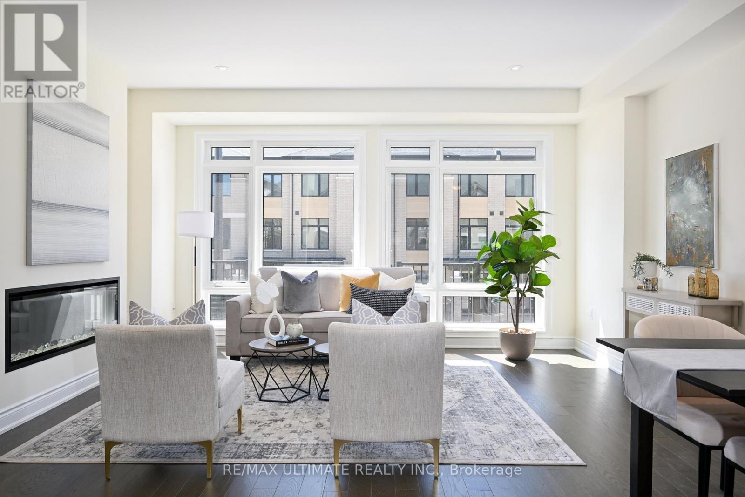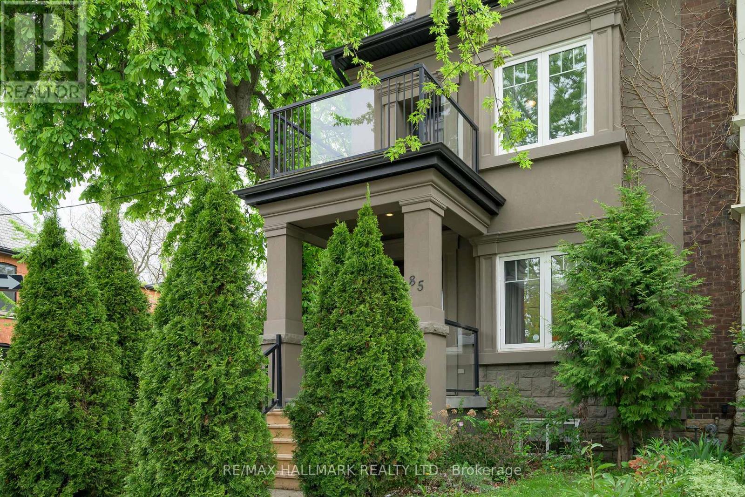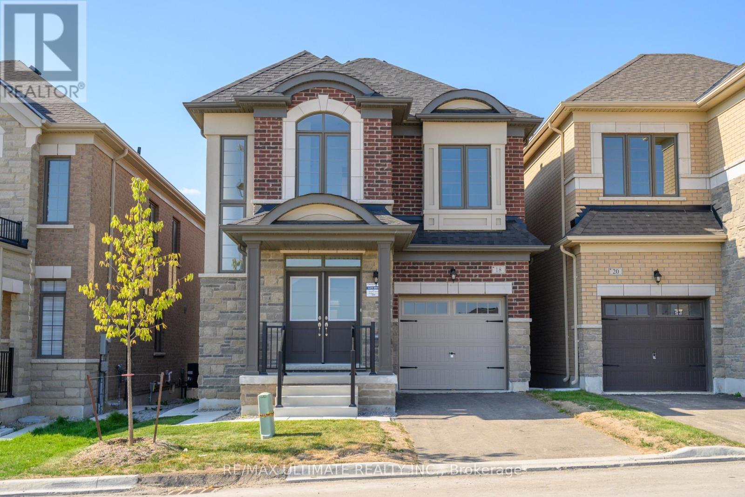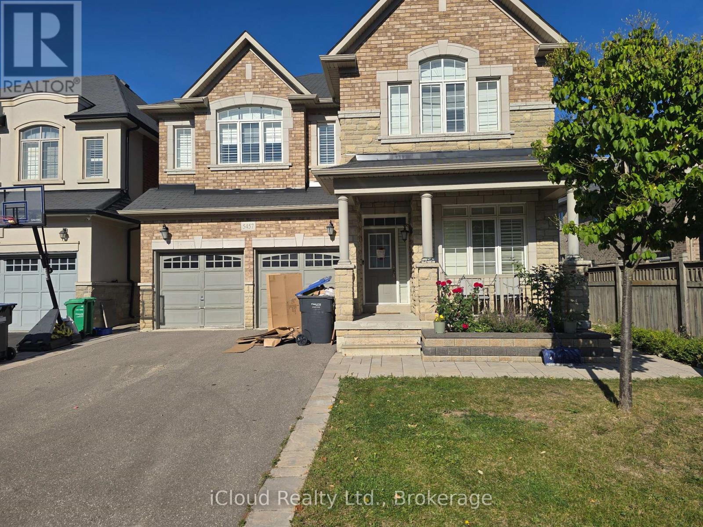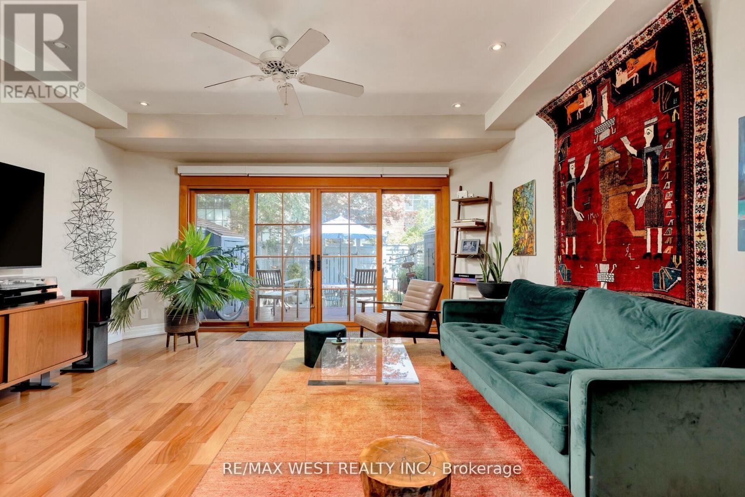31 - 4965 Southampton Drive
Mississauga, Ontario
Welcome to this bright and spacious 3-bedroom, 3-bathroom end-unit stacked townhouse located in the highly sought-after Churchill Meadows community. Offering a functional open-concept layout with a modern kitchen, large living and dining areas, and generous bedrooms, this home provides comfort and convenience for families or professionals alike. The primary bedroom features an ensuite and walk-in closet, while the lower level includes direct access to the garage and ample storage. Enjoy outdoor living with a private balcony and easy access to parks, trails, and playgrounds. Walking distance to schools, shopping, public transit, and minutes to highways 403/407 and Erin Mills Town Centre. A well-maintained home in a prime location, ready for you to move in and enjoy. (id:24801)
Homelife Landmark Realty Inc.
511 - 3500 Lakeshore Road W
Oakville, Ontario
Welcome to ultra-luxurious resort style living in one of Oakville's most beautiful condos sitting on the shore of Lake Ontario! This beautiful and spacious unit has been freshly painted throughout. The unit provides 9 ft. ceilings, gorgeous luxury vinyl plank flooring, a sleek white gourmet kitchen with high end European appliances (AEG and Liebherr), granite countertops and backsplash with breakfast bar. Open concept dining and living area with a walk out to a private balcony with gas hookup for BBQs. A Master bedroom with floor to ceiling glass doors opens to a private balcony. There is a beautiful 4 pc.bath with extra deep soaker tub and shower. 1 parking spot (and the POSSIBILITY TO PURCHASE A SECOND ONE) and a locker. Bluwater Condominiums offer exceptional amenities including a gorgeous swimming pool, BBQs and dining area, outdoor fireplace and sitting area, Outdoor hot-tub, gym, yoga room, steam showers, sauna, hot tub, party room with kitchen and bar, library, guest's suite and plenty of guest's parking, 24 hour concierge and security. Easy access to walking/bike trails by the forest and the lake. Minutes to Bronte Harbour and downtown. (id:24801)
Century 21 Miller Real Estate Ltd.
44 - 51 Broadfield Drive
Toronto, Ontario
Tyne Terrace, Markland Woods. Parks, Schools, Transportation, Retail, 427, QEW, 401 and Pearson Airport. all at your doorstep. Located on a quiet street in an exclusive enclave in Markland Woods, this spectacular 4-bedroom and 3-bathroom end unit is one of the largest in Tyne Terrace. From the 4 Bedroom Upper Floor to the 1 Bedroom suite (with separate entrance) on the Lower Level, this 1500 Sq. Ft. (above grade)unit will accommodate todays multi-family requirements. The home features beautiful Engineered Hardwood throughout, updated Kitchen and south facing LARGE PRIVATE DECK. Tyne Terrace has recently completed major building and landscaping renovations, thereby enhancing the enjoyment, lifestyle and value of the property Building Inspection (July 8,2025) available for review. Rogers high speed internet & cable included in monthly maintenance fees. OFFERS WILL BE ACCEPTED FOR REVIEW ON SEPTEMBER 29th AT 7PM,PER SELLERS REQUEST (id:24801)
Royal LePage Signature Realty
237 - 1575 Lakeshore Road W
Mississauga, Ontario
Rare 1 + Den "Oak Park" Floorplan at The Craftsman Condos. Discover sophisticated living in sought-after Clarkson with this impeccably designed suite. This coveted layout features no wasted space, a spacious primary bedroom that easily accommodates a king-size bed, and a massive den versatile enough for a second bedroom, dedicated office, or formal dining area. The home is finished with stunning, modern upgrades: wide-plank engineered hardwood flooring, a paneled dishwasher for a seamless look, and a luxury KitchenAid range/stove. Floor-to-ceiling windows flood the open-concept living area with natural light, creating an inviting atmosphere ideal for entertaining or relaxing. Prime Clarkson Location: Steps to public transit, the lake, parks, hiking trails, schools, places of worship, and the newly opened medical centre right in front of the building. Mere minutes to Clarkson GO Station, Port Credit Village, and QEW. Nearby grocery stores, cafés, and restaurants provide everything at your doorstep.Enjoy premium amenities, including a wrap-around rooftop deck patio, fully equipped gym, concierge, party room, and guest suites. One parking space and one locker included. Perfect for first time buyersdownsizers, professionals, or investors this rare Craftsman gem offers modern luxury and unmatched convenience in one of Mississaugas most desirable communities. (id:24801)
Berkshire Hathaway Homeservices Toronto Realty
3 - 5605 Oscar Peterson Boulevard
Mississauga, Ontario
Spectacular and immaculate 2-bedroom, 3-bath townhouse located in the heart of Churchill Meadows! Featuring a bright open-concept layout, this home boasts an upgraded kitchen with granite countertops, a breakfast bar, stainless steel appliances, custom cabinetry, and modern light fixtures. Bathrooms are upgraded with stylish vanities and premium shower heads. The primary bedroom includes a walk-out patio for your private retreat. Fabulous location within walking distance to top schools, parks, public transit, shops, cafés, and restaurants. Just minutes to GO Train, Highways 401/403/427/QEW, major malls, theaters, and endless entertainment! (id:24801)
Royal LePage Real Estate Services Ltd.
67 Hayrake Street
Brampton, Ontario
Welcome to this beautifully appointed three-storey townhouse, offering contemporary design and a flexible floor plan ideal for families, professionals, or anyone looking for extra space to live and work in comfort. The ground level features a private bedroom with a full en-suite and separate entrance perfect for visiting guests, extended family, or as a dedicated home office or studio with added privacy.On the main floor, enjoy a bright, open-concept layout that seamlessly connects the living, dining, and kitchen areas. Oversized windows flood the space with natural light, creating a warm and inviting atmosphere. The modern kitchen features stainless steel appliances, ample counter space, and sleek cabinetry ideal for both everyday use and entertaining.The third floor is your private retreat, complete with a spacious primary bedroom, walk-in closet, and stylish en-suite bathroom. Two additional bedrooms and a second full bathroom offer plenty of room for a growing family or the flexibility to set up a second home office, guest room, or creative space. (id:24801)
RE/MAX Ultimate Realty Inc.
33 Bonnington Drive
Brampton, Ontario
Welcome to this bright and spacious 3-bedroom townhome offering 1,550 sq ft of well-designed living space. Perfect for families or professionals, this home blends comfort, style, and functionality in a desirable and connected neighbourhood.The main level features a modern open-concept layout with a stylish kitchen and breakfast area that flows seamlessly into the living and dining spaces ideal for entertaining or everyday living. Step out onto the balcony from the living room and enjoy your morning coffee or unwind at the end of the day.Upstairs, the primary bedroom serves as a private retreat with its own en-suite bathroom, walk-in closet, and exclusive access to a second, private balcony. Two additional well-sized bedrooms share a full bathroom. (id:24801)
RE/MAX Ultimate Realty Inc.
85 Sorauren Avenue
Toronto, Ontario
This is the perfect family home in Roncesvalles Village you've been waiting for! It has everything you'll need! A stunning bright and spacious stately three level (2.5 storey) home on a corner lot with an endless list of top quality renovations and upgrades. Open concept main level exudes a wonderful flow with its luxurious cherry wood flooring, high ceilings and baseboards, crown moulding, huge centre island in kitchen, large pantry, main floor laundry room, and powder room. The primary bedroom on the second level features a 5-piece ensuite bath that includes spa-type shower and whirlpool tub. Bedroom 2 has a walkout to a balcony along with a walk-in coset. Bedroom 3 is currently used as a den. The fourth bedroom, on the third level, is currently used as an office and could be a fabulous family room. There's a separate rear entrance to a completely finished basement with kitchen and 3 piece bath which is ideal for a family member or income potential and designated hydro meter. Fence could be extended to privatize additional outdoor living space. *RARE PARKING for three cars with combination of single detached garage (can accomodate a small car) and surface spots. (id:24801)
RE/MAX Hallmark Realty Ltd.
18 Thresher Street
Brampton, Ontario
Welcome To This Wonderful Never-Lived-In Home Located In Parkside Heights. With 4 Bedrooms And 4 Bathrooms, This House Offers A Practical Layout On The Main Floor That Seamlessly Connects All The Generously Sized Principal Rooms. The Kitchen Is Spacious And Includes A Double Sink, Quartz Counter Top, Backsplash, Stainless Steel Appliances And A Breakfast Area That Opens Up To The Backyard, Perfect For Enjoying Family Gatherings And Outdoor Fun. Upstairs, You'll Find The Primary Bedroom Complete With A Walk-In Closet, A Luxury Ensuite Bathroom With A Freestanding Soaker Tub, Double Sinks And A Separate Glass Shower. Additionally, There Are Three More Generously Sized Bedrooms, Each With Its Own Closet, Two Of Which Sharing A Comfortable 4-Piece Bath And Bedroom 2 Having Its Own 3 Piece Ensuite. Ensuring Plenty Of Space And Convenience For The Entire Family. (id:24801)
RE/MAX Ultimate Realty Inc.
Bsmt - 5457 Meadowcrest Avenue
Mississauga, Ontario
Sought after Location - Churchill Meadows - Brand new legal BSMT, spacious & modern 2 bdrm BSMT apt, available immd. Tenant would be responsible for 30% of utilities (Hydro, Heat & Water), as well as access to most amenities, close to school, park, library, place of worship, shopping, hospital, Hwy 403 & 407. (id:24801)
Ipro Realty Ltd.
310 - 2300 St. Clair Avenue W
Toronto, Ontario
Welcome to this bright and modern corner suite at 2300 St Clair Ave W! Featuring a functional split 2-bedroom layout with windows in both rooms and 2 full bathrooms, this home is perfect for comfortable living. Enjoy a sleek appliance package, custom roller shades on every window, and the convenience of parking + locker included. Located in a vibrant and growing neighborhood, you're steps to Stockyards Village shopping center, Junction boutiques & cafés, and just minutes to High Park, Bloor West Village, and the Dundas West subway/UP Express for quick access downtown or to Pearson Airport. Surrounded by parks, schools, restaurants, and everyday conveniences, this area blends urban energy with community charm, making it one of Toronto's most desirable pockets to call home (id:24801)
The Condo Store Realty Inc.
83 Gwynne Avenue
Toronto, Ontario
Charming Victorian Row House circa 1882 just moments from Queen West. Nestled in the heart of trendy South Parkdale. Located on a quiet, low-traffic one-way street just west of Toronto's downtown core. Turnkey home thoughtfully upgraded with exceptional care and quality. Interior designed to maximize the use of space, a real pleasure for living and entertaining. Outstanding workmanship and timeless character blend seamlessly with modern comforts. Open-concept main floor with renovated kitchen and rare family room walkout to landscaped garden. Four skylights fill the home with natural light. Spacious primary bedroom features ensuite bath and walkout to balcony. High-finished basement adds versatile living space. Over 2,100 sq ft in total. One-car lane parking. Upgrades throughout. 2 air conditioning units powered by a solar system on the roof, great for summer at low cost! Built-in speakers in dining room, master, and bedroom. Eat-in kitchen renovated in 2023 featuring quartz counter tops, dishwasher, range, and fridge (2023). LG washer and dryer (2023). Additional A/C unit for upper floor (2021). Mansard roof and custom millwork (2018). Loewen patio sliding door (2017). Heated floors in the family and powder room. Unbeatable location just steps to Queen & King streetcars, Dufferin bus, Metrolinx Exhibition Go station, and minutes to the Gardiner. Enjoy Queen West shops, cafes, restaurants, and waterfront trails nearby. Incredible opportunity in one of Toronto's most dynamic neighbourhoods. (id:24801)
RE/MAX West Realty Inc.



