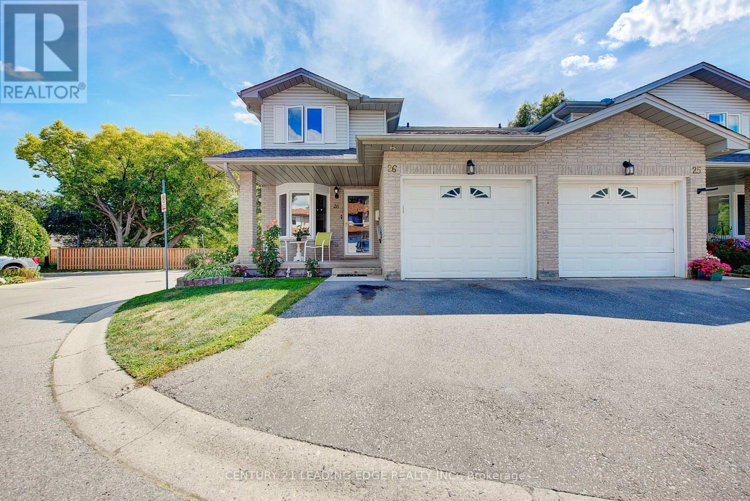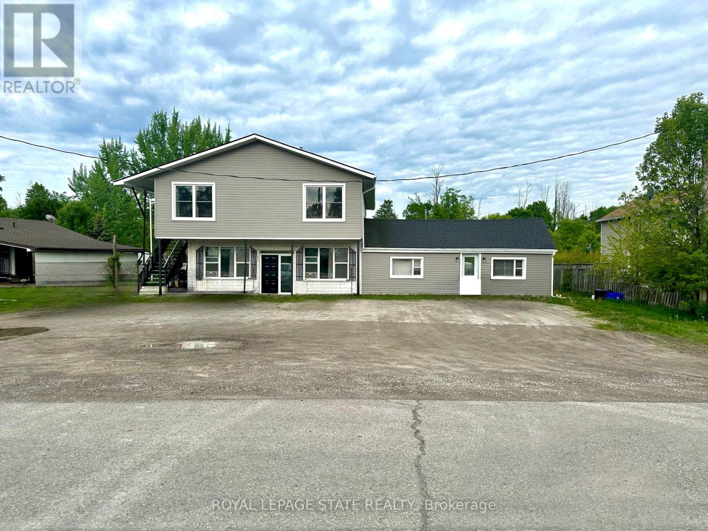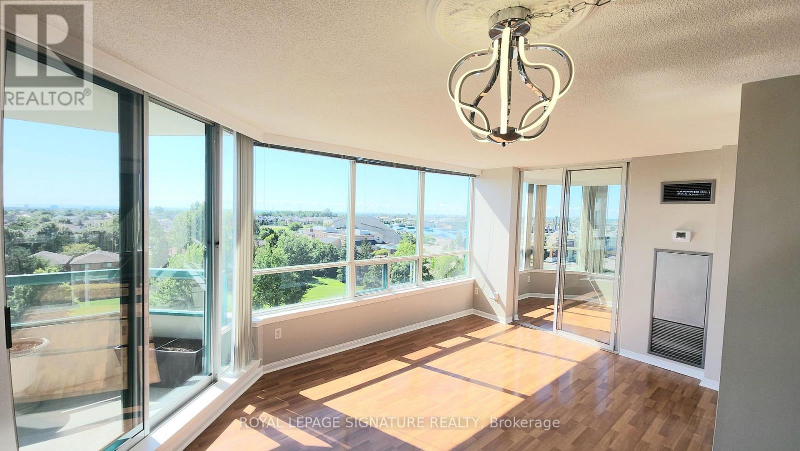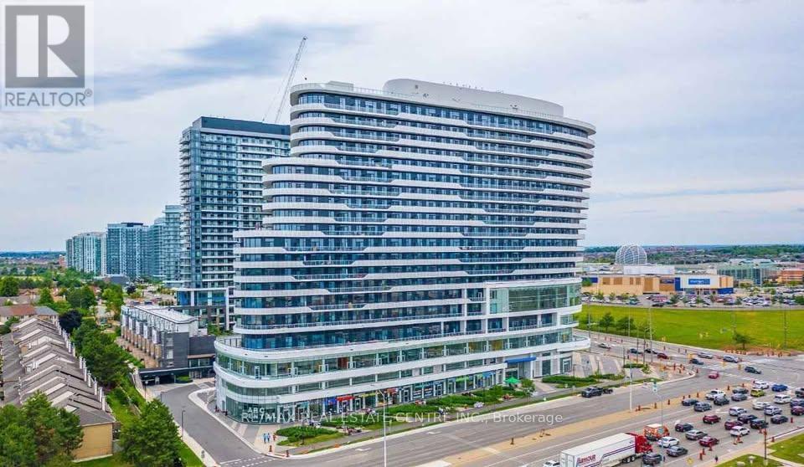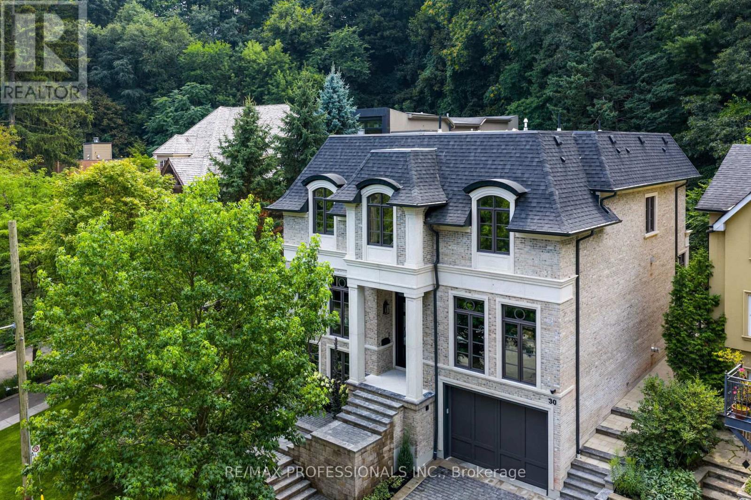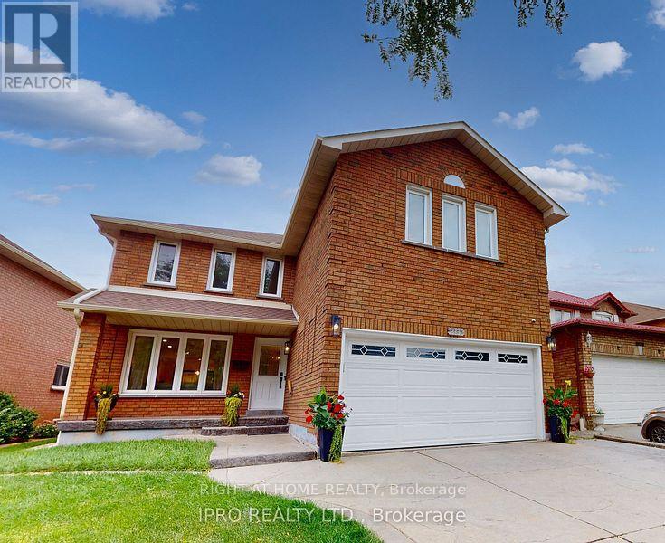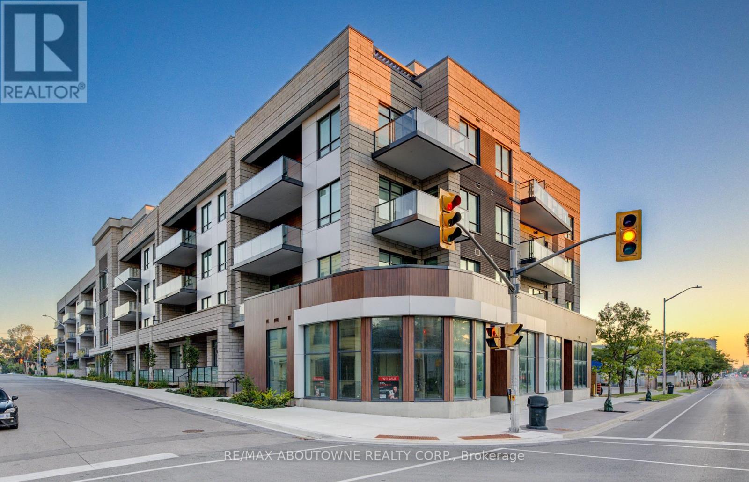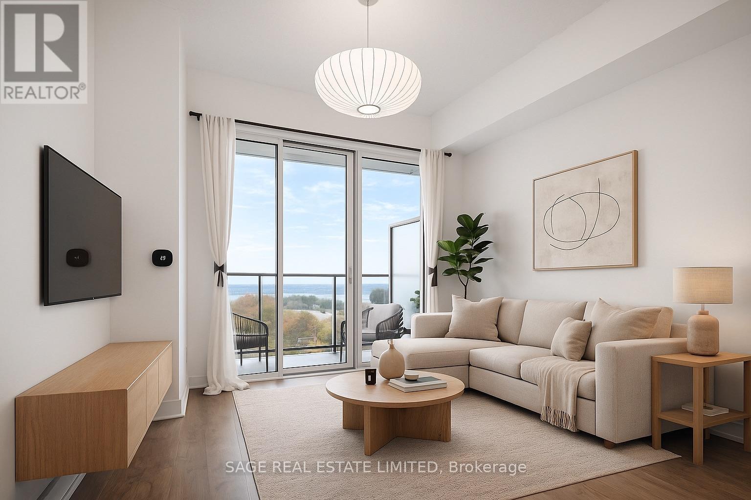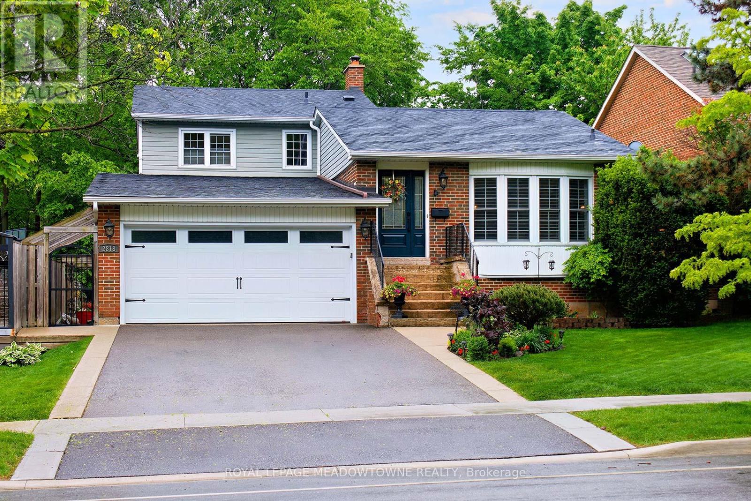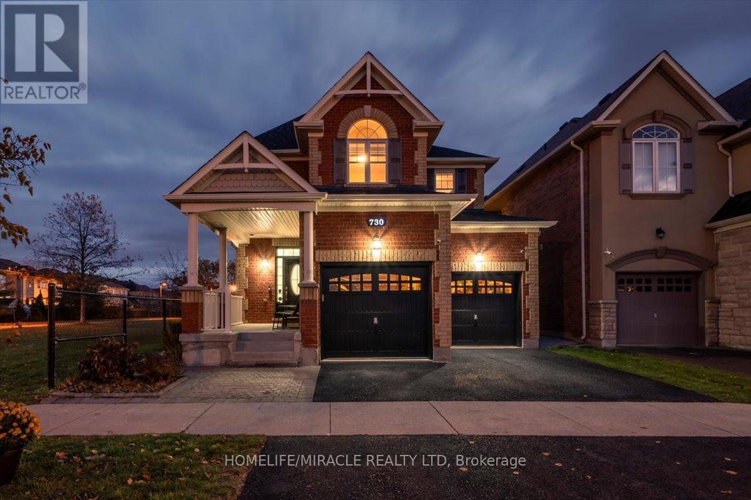26 - 195 Barker Street
London East, Ontario
WELCOME HOME! Let's make your decision quick! 26-195 Barker Street offers you Comfort, Space, and Location all in one home! This charming end-unit condo townhouse is tucked away on a quiet cul-de-sac perfect for families or investors. Enjoy 3 bright bedrooms, a walk-in closet in the primary, and a finished basement with a spacious rec room and 3pc bath. The open-concept main floor features a modern kitchen, sun-filled living/dining area, and sliding doors to a private deck for entertaining or relaxing. Additional perks include a cozy front patio, inside garage access, and southern exposure throughout. Conveniently located near schools, parks, shopping, Fanshawe College, and public transit. (id:24801)
Century 21 Leading Edge Realty Inc.
1572 North Shore Drive
Haldimand, Ontario
Excellent investment opportunity. Residential 4-plex conveniently located minutes to town and shopping, amenities, and restaurants. 3 units have been renovated - unit 3 & 4 have laundry. Separate gas/hydro meters. All units occupied. (id:24801)
Royal LePage State Realty
2005 - 18 Knightbridge Road
Brampton, Ontario
Welcome to meticulously maintained spacious 2 bedroom plus den condo with modern washroom featuring a bright and airy open concept. Living and Dining area. Expansive living area accommodates large family gatherings connected to a spacious dining area. The living room flows effortlessly onto a large enclosed balcony perfect for relaxing with stunning view of Toronto skyline. Laminated flooring throughout living and dining rooms giving a contemporary feel. Situated in a primary location just moments away from Bramalea city Center, Brampton Library Go Bus, Brampton transit, Chinguacousy park, excellent schools, major highways, healthcare facilities, Tim Horton's and restaurants. Don't miss the opportunity to make this bright and spacious apartment your new Home. Perfect for first time home buyers and investors. (id:24801)
Homelife/miracle Realty Ltd
1089 Hepburn Road
Milton, Ontario
amazing location, spacious house, rare 4 bedrooms detached, prime location, close to everything, fully renovated top to bottom, excelent for large family, in-Law suit in the basement with separate entrance potential additional income "seller do not guarantee the retrofit status of the basement", Brand new AC under 10 years warranty, New Furnace under warrantee, brand new appliances, just renovated white modern kitchen with top quality Quartz countertop and back splash, brand new lighting fixtures, freshly painted, fronting on green area, walking distance to shopping center and activities and public transportation, quite street, very family oriented neighborhood, close to schools and community centers, one of the best locations in Milton, great value for first home buyers or upgrade for large house, spacious rooms with spectacular layout and floor plan, buyer and buyer agent to verify all measurements and description. (id:24801)
Right At Home Realty
708 - 550 Webb Drive
Mississauga, Ontario
Fabulous 2 Bed, 2 Bath Unit Plus A Large Solarium/Den With Unobstructed Garden Views And 3Entrances To The Oversized Balcony. This Corner Unit Is Extremely Bright With It's Massive Windows And Updated LED Lighting Throughout. Large Primary Bedroom Has Double Closets And A 4Piece Ensuite. Outstanding Location Within Walking Distance To Square One Shopping Centre, Living Arts Centre, YMCA, Mississauga Transit Hub, Highway 403. Updated Building Amenities Include Outdoor Pool, Tennis Courts, Exercise Centre, Hot Tub, Sauna, Library, Theatre Room, Modern Lobby With 24-Hour Concierge and 1 Parking Spot. Heat, Hydro, And Water Are Included In The Lease Price For Extra Value! (id:24801)
Royal LePage Signature Realty
1302 - 2520 Eglinton Avenue W
Mississauga, Ontario
Beautiful One Bed Room Plus Den, One and Half Washroom Condo In The Most Prestigious Building Daniels 'The Arc' Condominiums Across From Credit Valley Hospital & Erin Mills Town Centre With One Parking & Locker. This Open Concept Unit Features a Bright & Functional Layout With Modern Kitchen, Laminate Flooring Throughout & Beautiful South West Views. Steps From Erin Mills, Short Walk to Public Transport and Close to Hwy 403, 407 & Major Highways. Building Amenities: Exercise / Fitness Room, Party Room, Gym, Library & Landscape Centre Courtyard. Ideal For Working Professional, Young Couples. (id:24801)
RE/MAX Real Estate Centre Inc.
30 Dacre Crescent
Toronto, Ontario
Nestled on a quiet cul-de-sac in a rare, beautiful ravine setting, this 5,000+ sq ft French-inspired estate architecturally refined by Hausworks, built by Atelier Custom Homes and designed and styled by Rizo Lola Designs offers three levels of refined luxury built with the finest curated materials. The main floor features a formal dining room, elegant office, and a stunning open-concept kitchen and family room with high-end appliances, honed quartzite & marble countertops, custom fine cabinetry, a large center island and a breakfast nook with ravine views. The family room, anchored by a limestone fireplace, flows into a sunroom overlooking the ravine. Upstairs boasts four spacious bedrooms, including a serene primary retreat with a grand walk-in closet and spa-like ensuite with oversized glass shower and heated floors. The lower level offers a wine room, wet bar, rec room with fireplace and custom built-ins, radiant heating, a fifth bedroom/office, full bath with steam shower, and gym. The exterior blends aged brick with limestone, professionally landscaped grounds, cobblestone driveway with snowmelt system, Generac generator, custom stone patio/walkway, and in-ground irrigation. Situated on an impressive ravine lot in one of the city's most prestigious enclaves, close to top schools, parks, and major routes, this residence delivers unmatched privacy, elegance, and lifestyle for the most discerning buyer. (id:24801)
RE/MAX Professionals Inc.
Upper Levels - 2330 Credit Valley Road
Mississauga, Ontario
Bright, spacious home, appx 2800 sq ft, with 4 spacious bedrooms, neat and clean home .. recently renovated bathrooms . Great family oriented area, close to hwys and good school district.. Available for lease on an immediate basis. complete equifax credit check required, pay stubbs, employment letter, rental application. Landlord reserves the right to do their own due deligence and verfication of documentation. (id:24801)
Right At Home Realty
314 - 123 Maurice Drive
Oakville, Ontario
Berkshire Residences is downtown Oakville's newest luxury building, steps to shops, restaurants, cafes, Oakville Harbour, the Oakville Club, Tannery Park, and lakefront pier.This upgraded southeast-facing executive suite offers a private 10' x 6' balcony with natural gas hookup overlooking South Lakeshore. The custom layout features 10 ceilings, engineered wood flooring, coffered ceilings, upgraded paint, dimmable pot lights, zero-gravity roller shades, and a custom stone built-in electric fireplace.The two-tone kitchen has been upgraded with marble countertop and backsplash, under-cabinet lighting, 4 pot lights, gold hardware, Riobel pull-out faucet, bar ledge, filler strip to the ceiling, and Fisher & Paykel built-in appliances. The living room includes 6 pot lights and a garden door walkout to the balcony.The primary ensuite offers an upgraded frameless glass shower with rain head and handheld fixtures, wall-mounted vanity with marble countertop, backlit mirror, upgraded porcelain tile floors and shower walls, and 4 pot lights. A separate 2-pc bath is conveniently located away from the main living area. A versatile room with 10 ceilings and 4 pot lights can serve as a full-sized office or dining space. Ensuite laundry includes full-size Electrolux washer and dryer. A wall-mounted iPad provides smart control of mechanical systems. Building amenities include concierge and security, with planned fitness centre, landscaped rooftop terrace, and party room with full kitchen and lounge. One underground parking space and one locker are included.Triple AAA executive tenant only. Non-smoker. No pets. Tenant to provide OREA rental application, credit check, proof of income, and tenant insurance. Tenant pays all utilities including water and hydro.Walking distance to downtown Oakville, Tannery Park, Fortinos, coffee shops, restaurants, schools, and shopping. Easy access to QEW, 403/407, and GO Train. (id:24801)
RE/MAX Aboutowne Realty Corp.
1106 - 70 Annie Craig Drive
Toronto, Ontario
Welcome To Lakeside Luxury Living At Vita On The Lake, Where Modern Design, Everyday Comfort, And An Unmatched Waterfront Lifestyle Blend Seamlessly. This Beautifully Finished 1+1 Bedroom Suite Offers Over 650 Sq Ft Of Bright, Functional Living Space, Thoughtfully Laid Out To Maximize Comfort, Flexibility, And Natural Light. Enjoy A 115 Sq Ft Private Terrace With Unobstructed Lake Views, Providing The Perfect Setting For Sunrise Coffees, Midday Breaks, Or Relaxing Evenings At Home. The Spacious Den Is Ideal For A Home Office, Nursery, Reading Nook, Or Guest Room. Floor-To-Ceiling Windows Create An Airy, Elevated Atmosphere Throughout. Resort-Inspired Amenities Include A Gym, Yoga Studio, Outdoor Pool, Lounge, Party Spaces, And More. With Direct Access To Waterfront Trails, And Conveniently Located 15 Minutes To Downtown And 5 Minutes To High Park, This Home Offers True Balance. Parking And Locker Included. Live Inspired Every Day. **Furnished Photos Are Virtually Staged** (id:24801)
Sage Real Estate Limited
2818 Folkway Drive
Mississauga, Ontario
Location! Location! Location! Overflowing with character & charm, this spacious 3+2 Bedroom5-Level Backsplit w/ over 2400 sq ft finished living space & exudes a Muskoka feel by fronting& backing to both the mature forests of McCauley Green & Pheasant Run, respectively. Welcome to your private resort-like backyard oasis w/ a 20'x34' inground salt water pool & cozy private sun-filled deck w/ luxurious long-life Ipe Wood deck boards & gas BBQ hookup. Inviting main floor open concept Kitchen/Dining/Living Rm, w/ H-wood, Pot Lights & Lrg Picture Windows over looking forests, is ideal for hosting gatherings of family & friends. Kitchen boasts 6'x 5' ctr island w/ breakfast bar, granite counters, beverage fridge, tons of storage, S/S appliances & Electric Wall Fireplace. Main Floor features direct garage access and Laundry/Mud Room with outside access. Primary bedroom retreat overlooks backyard/forest/pool offers 2 walk-in closets and a4-piece ensuite bath. Curl up in the cozy ground level Family Room featuring a Gas F-place w/realistic open Log Set design w/ Double French Door W-out to Backyard/Deck/Pool. Convenient Ground Floor 3rd bedroom w/ adjacent 3 Piece Bath can accommodate both Family & Guests w/minimal stairs. Finished Lower Level offers a Rec Room, Addl Bedrms, Office & tons of Flex Space/Storage. Bright partially finished 437 Sq Ft Basement (5th Lev) is a blank slate for creating add'l Living Space/Bedrms/2nd Kitchen/Gym/Office/Studio, whatever your needs. No carpets, smooth ceilings & pot lights thru-out. Never tire of exploring nature just steps away on kms of Erin Mills walk/biking trails bordering Sawmill Crk & Pheasant Run Park (w/ Splash Pad, B-ball Crt, Walking/Running Track & more). Quick Access to Hwy 403/407, Winston Churchill Transitway Stn/Carpool (Mi-Way/GO Bus) & abundance of Restaurants & Shopping options, Credit Valley Hospital & Lifetime Fitness Gym. Roof '25, Furnace/AC'20See attached List of Upgrades. Dont miss this gem surrounded by forest! (id:24801)
Royal LePage Meadowtowne Realty
730 Bolingbroke Drive
Milton, Ontario
Discover this stunning, meticulously maintained and upgraded detached home boasting 2,500 sq ft of bright, open living space with all brick exterior next to lush greenspace walkway with double car garage! This well maintained 3 bed and 4 bath home is filled with natural light, conveniently located near 2 popular elementary schools and surrounded by multiple parks (modern playground with splash pad, pickle ball courts, sports fields and walking running tracks). The main floor features 9-ft ceiling, hardwood flooring designed with both functionality and style allowing for an airy feel throughout. The cozy natural gas fireplace in the family room adds warmth and charm, while the showpiece kitchen is a chef delight equipped with stainless-steel appliances, a huge center island and quartz countertops and backsplash with a direct access to backyard from the large eat-in area. Upstairs engineered hardwood flooring carry through to the bedrooms with a convenient second-floor laundry with washer and dryer makes daily routines effortless. Recent upgrades include modern kitchen (2025), second floor wooden flooring (2025), sleek washroom finishes (2025), new roof (2025), fresh painting throughout (2024), furnace and heat pump (2023), stainless steel kitchen appliances (2023), washer and dryer (2022). The fully finished basement adds exceptional value, offering a large recreation area, additional storage, and space for a home office, gym, media room or additional bedroom and is completed with a 2-pc bath. Due to premium lot size, outside fully fenced and professionally landscaped backyard features expansive interlock patio, ideal for summer BBQs along with a huge garden shed (electric connection ready for hot tub installation). This lovely home is also just minutes away from the Milton Sports Centre, Hospital, Go-Station, Highway 401 and popular shopping plazas. Simply move in and enjoy your new home! (id:24801)
Homelife/miracle Realty Ltd


