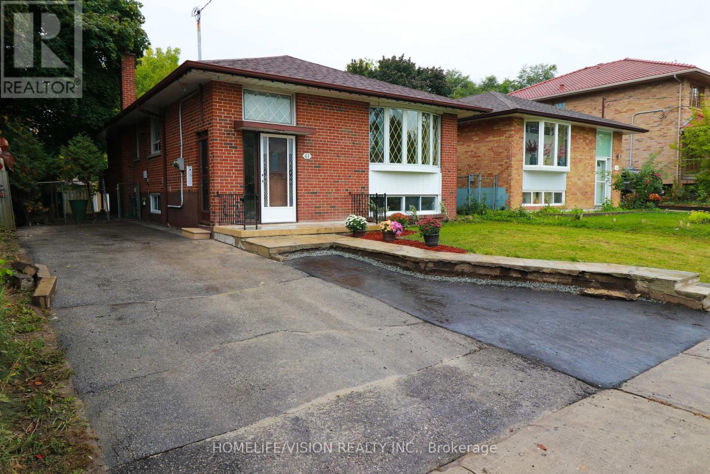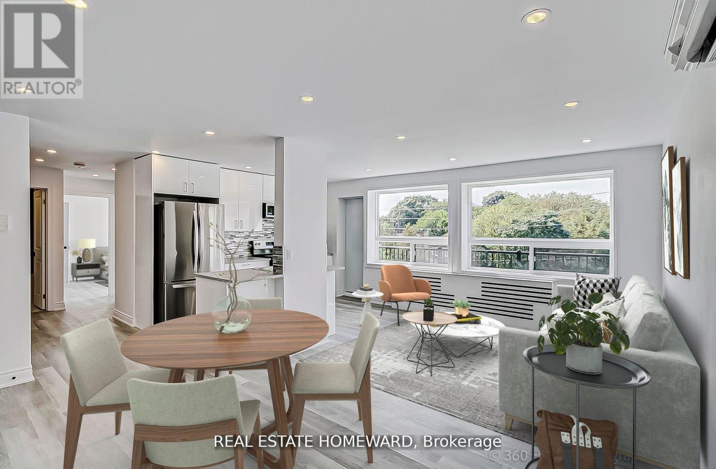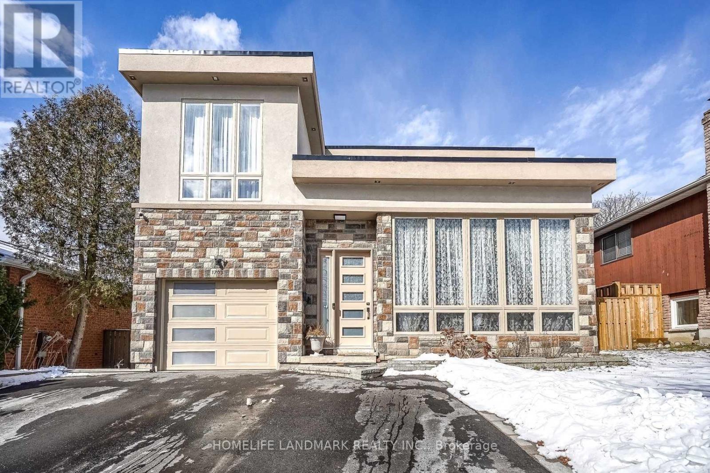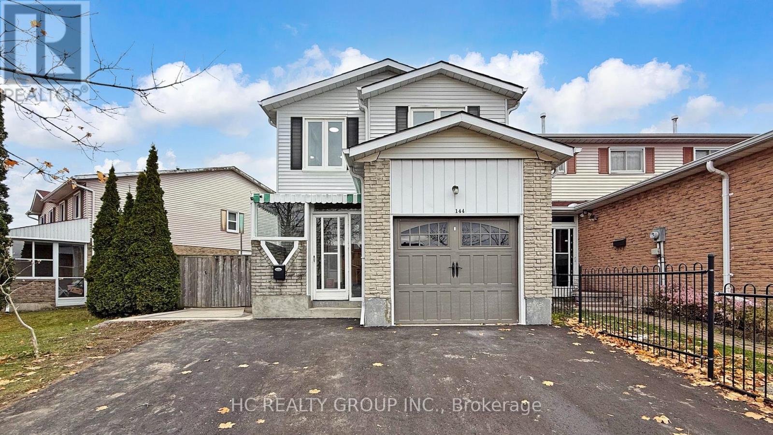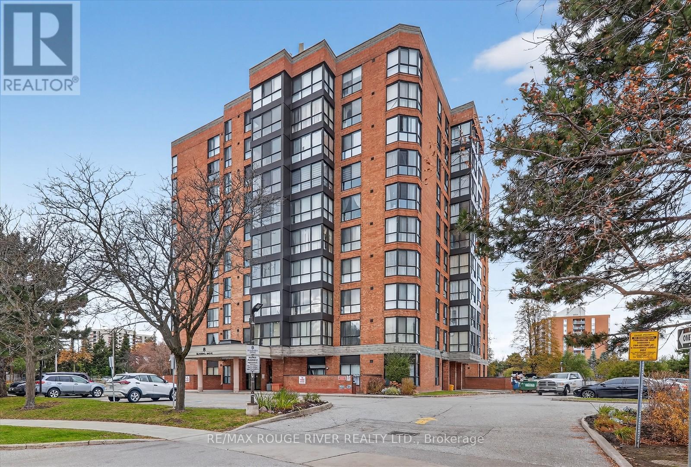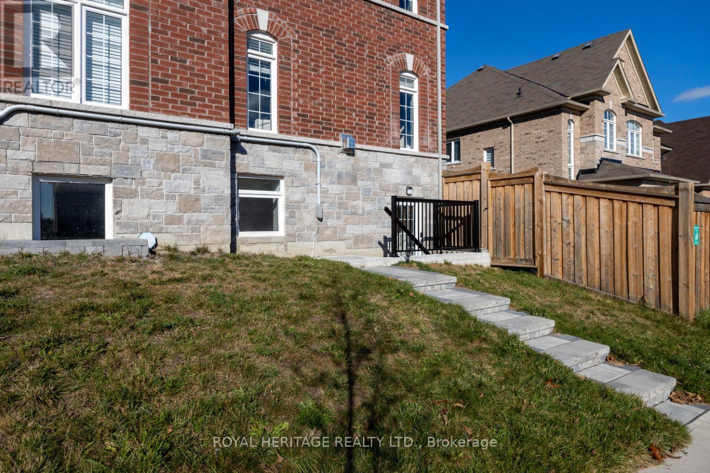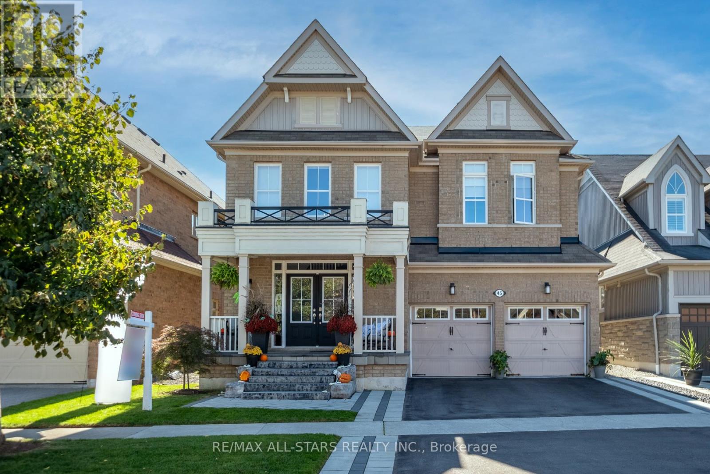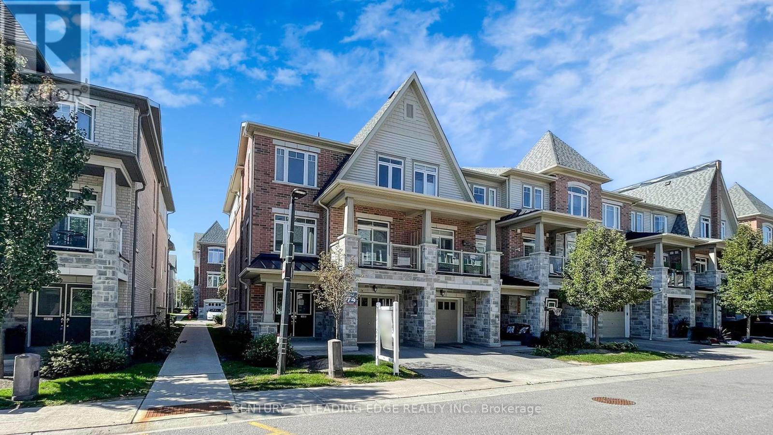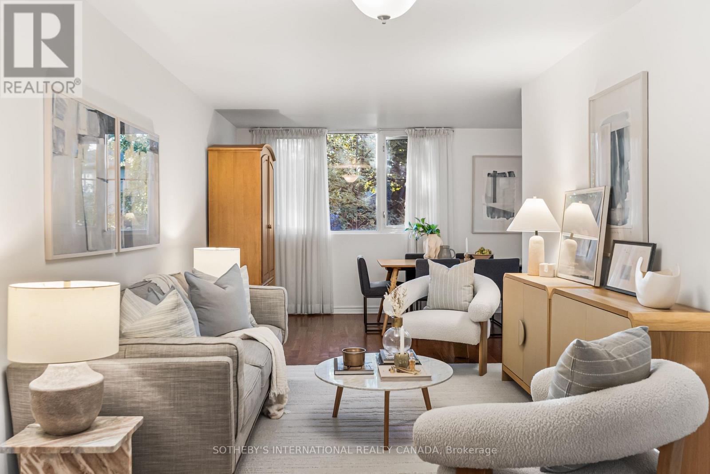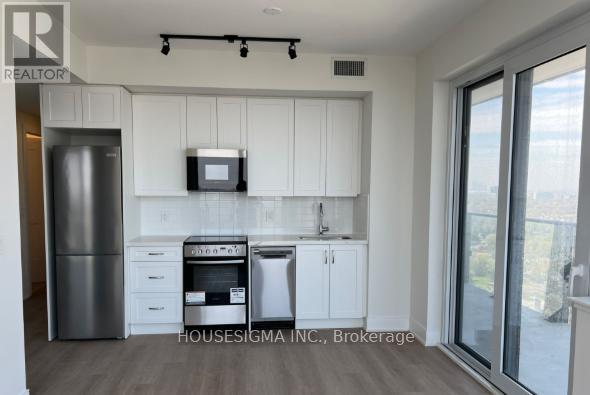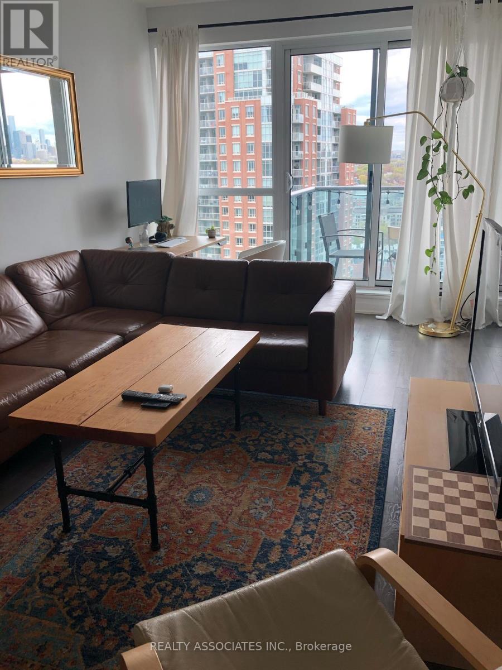Main - 61 Lewiston Road
Toronto, Ontario
Renovated 3 Bedroom With Stainless Steel Appliances In The Kitchen. Brand New Cabinets, Modern Hardwood Floors Throughout. Close To Subway And UofT. Walking Distance To Schools, Shopping Plazas, Supermarkets, Restaurants And Ttc. Close To Highway 401, stc, Etc. Large Back Yard. No Pets & No Smoke. Mini. One Year Lease. Tenant To Pay 60% Of Utility. Tenant Must Attain And Maintain Content And Liability Insurance. (id:24801)
Homelife/vision Realty Inc.
1 - 419 Woodbine Avenue
Toronto, Ontario
Completely updated from the studs out in a prime location! This lower level unit is extremely spacious! Conveniently located within walking distance to The Beach(es), Queen St shops, 24 hour transit, restaurants, library, parks, top schools & so much more! The new landlord is currently renovating the building and common areas but the apartment is ready for occupancy now! (id:24801)
Real Estate Homeward
1703 Shadybrook Drive
Pickering, Ontario
Welcome to this stunning, one -of -a- kind 5+1 Bed and7 washroom home , boasting over 4000sqft of luxury living space in the best family neighbourhood of pickering. Fully remodelled and expanded in 2017 with an extra 850 sqft addition, this residence seamlessly blends modern luxury with timeless charm. Very high ceilings . Chef Kitchen equipped with high end appliances and a Large dinning area ,overlooking to family room with a fireplace. Close to Hwy , public transport, high rated schools, shopping , restaurants , beaches and much more, KEY HIGHLIGHTS;-.MODERN STYLE CONSTRUCTION:- Over 4000 Sqft living space, including a major 2017 addition.. GENERATIONAL LIVING :- Features 4 Bedrooms with private ensuite and a total of 7washrooms, perfect for large or generational families..RARE MAIN FLOOR SUITE :- A highly sought- after , huge main floor bedroom with walk-in closet and 4Pc ensuite, ideal for guests or family members , preferring ground floor living.. LUXURIOUS INTERIOR :- Inside, the open-concept living area boast soaring ceilings , large windows and sliding glass door floodIng the whole interior with natural light, while thoughtful layout and generous closets provide ample space for storage.COMFORT :- Equipped with 2 Furnaces ,2 A/cs , 2 separate Laundries , 2 Gas Stoves and HRV for healthier environment and more energy efficient home.Book viewing today .... (id:24801)
Homelife Landmark Realty Inc.
898 Eastern Avenue
Toronto, Ontario
Discover an excellent opportunity to enter the coveted Leslieville market with this well-located semi-detached home in one of Toronto's most vibrant east-end neighbourhoods. Offering solid fundamentals and plenty of potential, this is an ideal starter home for buyers looking to add their own style and personalization over time. Inside, the main floor features an open living and dining layout with durable vinyl plank flooring and a functional kitchen with ample counter space and a walk-out to a private rear patio. Upstairs, two comfortable bedrooms are complemented by a full bathroom with a skylight and six-foot soaker tub, along with the convenience of upper-level laundry. A fenced backyard with a patio and storage shed provides useful outdoor space in the city.Step outside and enjoy the unbeatable lifestyle this area is known for - surrounded by local breweries, cafés, fitness hubs, doggy daycares, parks, and Queen Street East amenities. Transit and downtown access are effortless, making day-to-day living both convenient and connected. A rare chance to get into a sought-after community and make a space truly your own. (id:24801)
RE/MAX Icon Realty
144 Silver Springs Boulevard
Toronto, Ontario
Rarely offered, link home Wide 50.06 ft frontage and a 129.97 ft deep lot in the highly sought-after L'Amoreaux community! This beautifully freshly painted, cozy 4 spacious bedrooms home features an enclosed front porch, a modern kitchen with stainless steel appliances, quartz countertop, and an open-concept dining and living area boasting an impressive 9'9" high ceiling. Finished basement with separate entrance , complete with its own kitchen, dining area, 2 bedrooms, a brand-new 3-pc bathroom, and a laundry area, Perfect for extended family or potential rental income. Enjoy the upgraded interlock on the front and side walkway, along with a new deck at the side and backyard. Exterior windows have been professionally wrapped with aluminum for low maintenance. Additional upgrades include brand-new stainless steel fridge & stove (2025), heat pump (2024), owned hot water tank, and upgraded light fixtures throughout. Unbeatable location, just a 1-minute walk to L'Amoreaux Sports Complex, close to L'Amoreaux Tennis Centre and the beloved Kidstown Water Park. Within minutes' walk to Silver Springs Public School and St. Sylvester Catholic School. Convenient access to TTC, parks, recreation centres, trails, shops, supermarkets, restaurants, and hospital. A perfect home in a prime neighborhood-move-in ready and not to be missed! (id:24801)
Hc Realty Group Inc.
309 - 8 Silver Bell Grove
Toronto, Ontario
Stunning Corner Suite With 3 Bedrooms + Solarium! Step Into This Spacious Corner Unit, One Of The Largest In The Building, Offering An Open-concept Layout Filled With Natural Light. The Panoramic Solarium Provides Breathtaking Views, Ideal For A Relaxing Lounge Or A Stylish Home Office. Enjoy A Modern Kitchen Featuring Stainless Steel Appliances, A Breakfast Bar, And A Chic Backsplash. The Primary Bedroom Includes A Large Window And A 3-piece Ensuite, While The Two Additional Bedrooms Are Bright And Generously Sized. Added Convenience With Ensuite Laundry. Perfectly Located Just Steps From TTC Transit, Wickson Trail Park, And Malvern Town Centre Plus Only Minutes To University Of Toronto And Centennial College Campuses And More! A Rare Find Combining Space, Style, And Unbeatable Location! (id:24801)
RE/MAX Rouge River Realty Ltd.
191 Lyle Drive
Clarington, Ontario
ALL INCLUSIVE: Hydro, Heat, A/C, Parking! Bright 2 Bedroom In Family Friendly Area, Less than 1 Year Old, Large Oversized Windows, Eat In Kitchen, Open Concept Living Room, 4 Piece Bath With Ensuite Laundry. Separate, Private Entrance. 1 Parking Spot included. Close to Shopping, Transit, 401. (Note: Living Room and Kitchen Pictures are Virtually Staged). (id:24801)
Royal Heritage Realty Ltd.
45 Jarrow Crescent
Whitby, Ontario
Welcome to your Dream Home! This Beautiful All Brick 3000+ Sq Ft Home Located on a Highly Sought after Quiet Crescent in the heart of High Demand Brooklin! Many Luxurious finishings throughout including: Incredible grand entrance foyer with vaulted ceiling and 2 closets, Main Flr Office With Waffle Ceiling, Formal Living/Dining, Family Sized Kitchen With Beautiful Island, Ss Appliances, Granite Counter Tops, & Large Eat-In Area With W/O To Yard. Large Family Room Over Looks The Kitchen & Features Cozy Gas Fireplace, Waffle Ceilings & Many Large Windows bringing in tons of Natural Light. 2nd Flr Offers Large Primary With Tray Ceiling, Massive double W/I Closet With B/I Organizers & 5 Piece Ensuite With Large Glass Shower & Separate Soaker Tub. All Bdrms Are Great Sizes With Jack & Jill Bath between 2nd & 3rd Bedrooms & 4 Piece Ensuite Off Of 4th Bdrm. Huge Double Linen closet & Upstairs Laundry w/ Sink! Huge Finished Basement that includes Three separate double closets great for storage. 2 Piece Bath. BI Wet Bar with BI Wine Fridge combined with Insanely Large Rec Room that is a great versatile space that is sure to meet all your family's needs! Large Above Grade Windows & Pot Lights throughout. Wonderful brand new interlocking on Driveway that makes for gorgeous curb appeal. Backyard oasis is great for entertaining on the two tier deck with WO from Kitchen while not losing that extra grass space for pets or children to enjoy! Also includes good sized garden shed for extra storage. Close to Fantastic Schools & Parks. This Is The Perfect Home For Your Growing Family! Upgraded Hardwood Throughout, 9 Ft Ceilings, Double Gar Access, Custom Window Coverings, Grand Double Entry With Oak Staircase & So Much More! This is the one you definitely don't want to miss. Welcome Home! (id:24801)
RE/MAX All-Stars Realty Inc.
2420 Nantucket Chase
Pickering, Ontario
** POWER OF SALE ** End Unit, Just Like A Semi, Modern And Beautiful, Located In A Highly Sought After Desirable Duffin Heights, Soaring 9Ft Ceilings On Main Floor. Large Windows With Beautiful Finishes Through-Out. Attached Single Car Garage With Driveway. Amazing Balcony (BBQ Allowed). Approx. 1,327 Sq. Ft., Primary Bedroom With 3 Pc Bathroom & Walk-In Closet. Steps To Bus Stop, Parks and Pickering Golf Club. Mins To Major Highway 401, 407, 412 And Pickering GO station, Malls, Hospital And Great Schools. Don't Miss This One! (id:24801)
Century 21 Leading Edge Realty Inc.
209 - 356 Mcrae Drive
Toronto, Ontario
Welcome to Suite 209 at The Randolph in Leaside Nestled among the treetops, this beautifully updated and exceptionally spacious one-bedroom and den offers over 850 square feet of well-planned living. Perfect for first time buyers or those looking to downsize without compromise, this suite features expansive living and dining areas, a bright sunroom-style den, and thoughtful storage throughout. The updated kitchen is both functional and inviting, complete with stainless steel appliances, and a convenient breakfast bar-ideal for casual dining or morning coffee. The large living and dining rooms easily accommodate full-sized furnishings, while the sunlit den offers the perfect spot for reading, working, or relaxing. The generous primary bedroom includes customized his-and-hers California Closet built-ins and semi-ensuite access to a well-appointed four-piece bath. A full-sized laundry room with additional storage adds to the suite's exceptional practicality. The Randolph is a quiet, boutique-style low-rise with a strong sense of community and long-term residents. Amenities include a party room, exercise room, residents' lounge and a beautiful private terrace with barbecue and lounge area. Located just steps from Leaside village and minutes from Trace Manes Park, Leaside Library, and the Eglinton Crosstown, this location can't be beat. (id:24801)
Sotheby's International Realty Canada
2710 - 15 Ellerslie Avenue
Toronto, Ontario
Modern 2 Bed, 2 Bath Corner Unit Condo Offering Unobstructed North East Views, 9 Ft Ceilings, And Two Large Balconies. This 726 Sq. Ft. Corner Unit Includes 1 Parking Space And 1 Locker For Your Convenience. Located In The Heart Of Toronto, Enjoy Easy Access To The Subway, TTC, Highway 401, Shopping, Restaurants, Parks, And Top-Ranking Schools. (id:24801)
Housesigma Inc.
2102 - 150 East Liberty Street
Toronto, Ontario
1+Den condo in Liberty Village Includes Storage Locker on the same floor And Bicycle Locker! Spacious Living/Dining/Den Areas Close to 640 Sq Ft Plus Balcony. 9 Ft Ceilings . Floor To Ceiling Windows. This Vibrant Neighbourhood Has All The Hottest Restaurants, Shops, 24Hr Metro, 24Hr Fitness And So Much More!! Short Distance To Streetcar, Go Train, Highways And Minutes To The Downtown Core (id:24801)
Realty Associates Inc.


