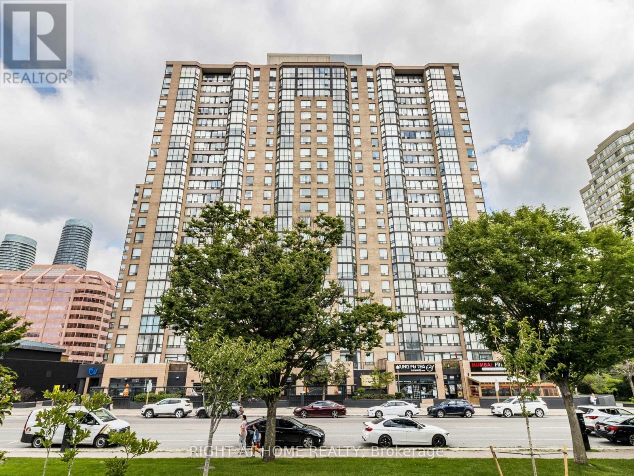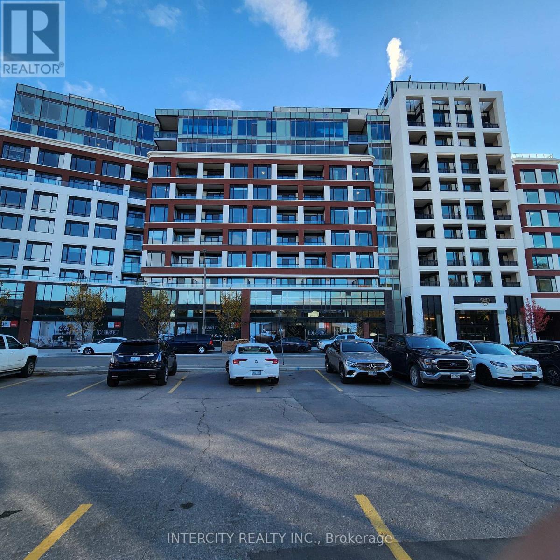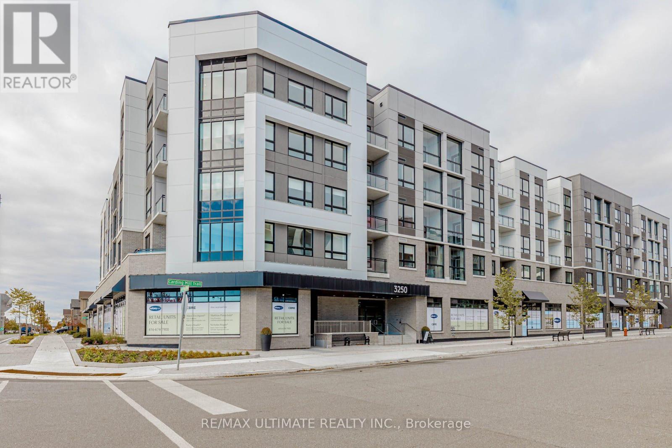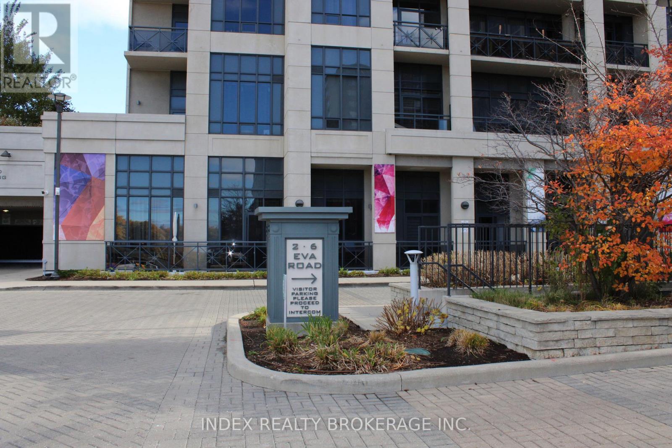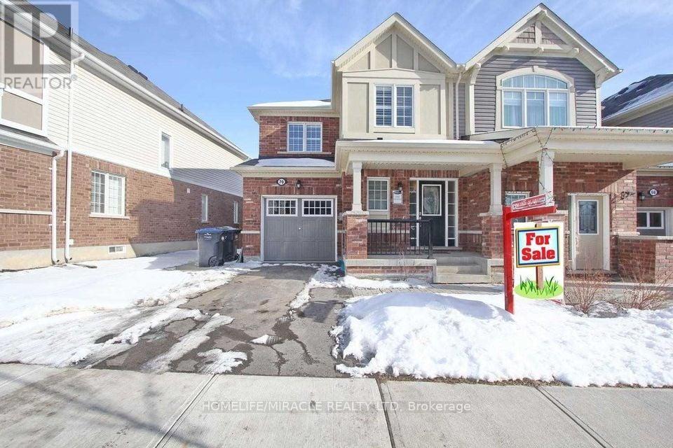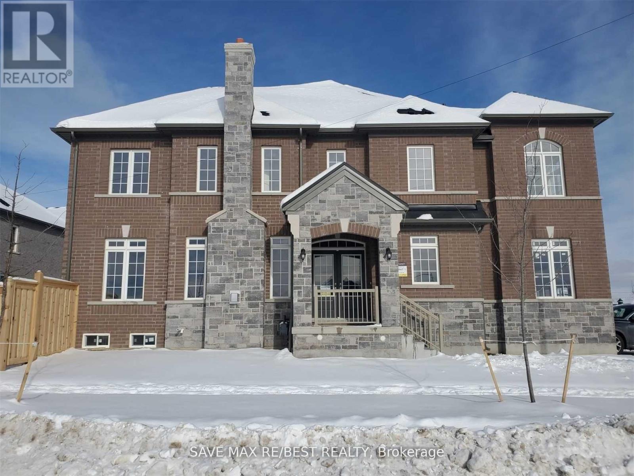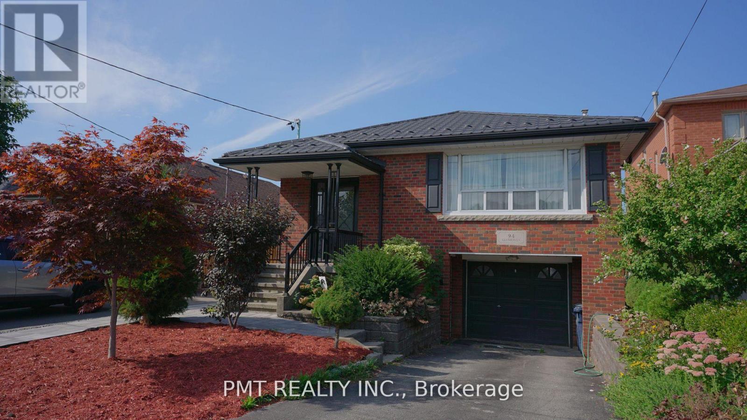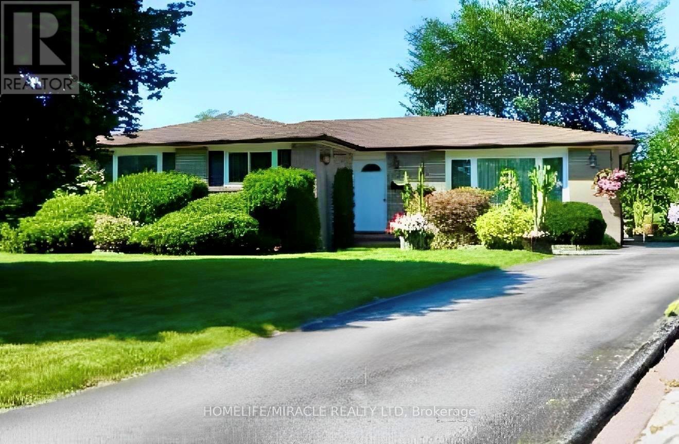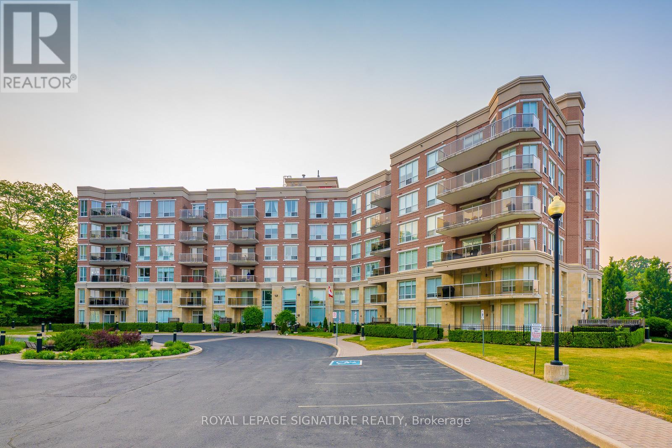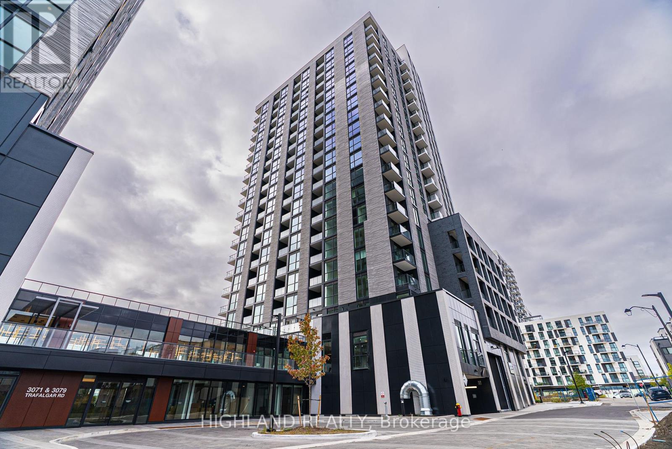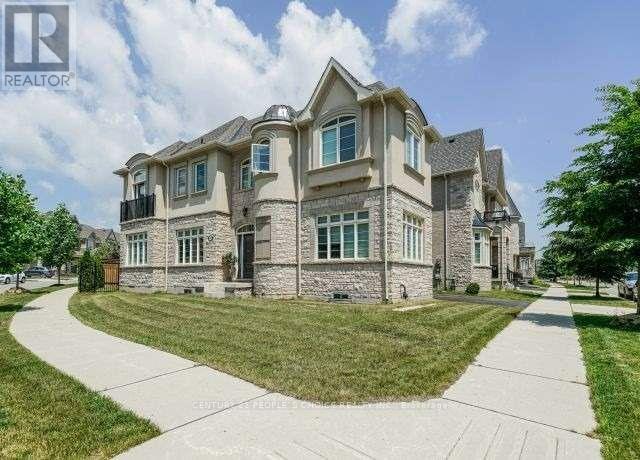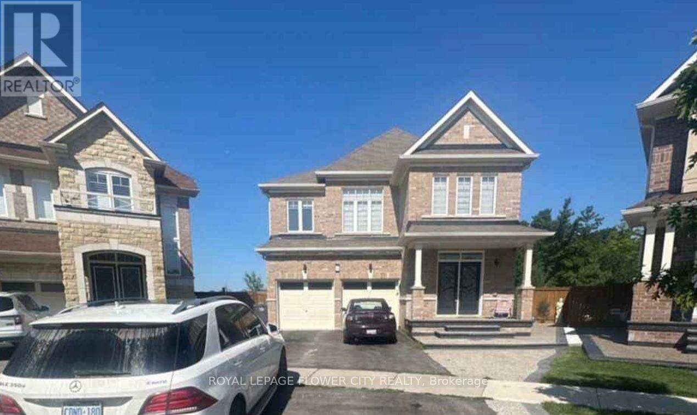1208 - 285 Enfield Place
Mississauga, Ontario
Spacious 2+1 bedroom, 2 bath condo apartment un the heart of Mississauga City Centre with stunning west facing views of Kariya Park. Bright open concept living and dining with solarium style den. Split bedroom layout with large principal rooms, W/I closet and 4pc ensuite. Major appliances recently replaced. All utilities included (heat, hydro, water, cable, internet) Includes parking (c22 next to P3 elevator) & locker (P2-441). Excellent amenities: 24 hour concierge, indoor pool, gym, squash court, out door patio. Steps to Square One, Kariya Park, Transit, schools and future LRT.Easy access to 401/403/QEW. Vacant and move in ready! PICTURES WERE TAKEN WHEN OCCUPIED BY OWNER. NOW VACANT) (id:24801)
Right At Home Realty
429 - 259 Kingsway Way E
Toronto, Ontario
Welcome to Edenbridge by Tridel, sophisticated design meets modern comfort in the heart of The Kingsway. This bright suite offers 642 sq. ft. of thoughtfully designed living space featuring a warm, open-concept layout plank flooring throughout and floor-to-ceiling windows that flood the home with natural light. The sleek kitchen is beautifully finished with integrated stainless-steel appliances, quartz countertops, and flat-panel wood cabinetry, seamlessly opening to the living and dining area with a walk-out to a balcony. The spa-inspired 4-piace bathroom features modern porcelain tile, a backlit mirror, and elegant finishes. In-suite laundry adds convenience to this stylish home. Residents enjoy access to an impressive collection of amenities including a state-of-the-art fitness centre, indoor pool, yoga studio, rooftop terrace, party room, and 24-hour concierge. Ideally situated steps from Humbertown Shopping Centre, top schools, parka, and transit, this residence offers the perfect blend of upscale living and convenience in one of Etobicoke's most desirable neighborhoods. (id:24801)
Intercity Realty Inc.
232 - 3250 Carding Hill Trail
Oakville, Ontario
Discover upscale living in Oakville's coveted Preserve community! Introducing Unit 232, a pristine, never-lived-in 1+1 suite that brings together modern design, quality finishes and a location that truly delivers. Step into an open-concept living and dining area where sleek flooring flows seamlessly and a wall of windows infuses the space with natural light. The designer kitchen showcases quartz countertops, custom cabinetry and stainless-steel appliances. From the living space step outside to your private balcony - perfect for relaxing or entertaining. The primary suite features a well-proportioned layout and generous closet space. The den offers flexibility for guests or work-from-home. Underground parking are included for your convenience. The building elevates condo living: boutique scale, premium amenities including fitness centre, party room, outdoor terrace, and concierge. High-end finishes throughout. Located in one of Oakville's fastest-growing neighbourhoods, you'll be minutes from green space, shopping, dining and transit - while still enjoying quiet and comfort. Don't miss this opportunity to move into a brand-new high-quality residence that blends style, function and fabulous location. Please note that this property is not listed on Facebook Marketplace and Kijiji, any ads there are false and scams. (id:24801)
RE/MAX Ultimate Realty Inc.
2503 - 6 Eva Road
Toronto, Ontario
Very Bright Open Concept Condo for Rent. An upscale One Bedroom Plus Den On The Twenty- Fifth Floor of the Tridel Building. Featuring State of the Art Technology Throughout the Unit Utilizing a Personal Tablet to Control Aspects of your Daily Life. enjoy Open Concept Living and a Generously sized walk-in closet in the bedroom. Large window bring in plenty of light to the 750+ square feet of living space. Easy access to the 427, 401. And the QEW. Minutes from Restaurants, Public Transit, and Shopping. 10 Minutes to Downtown Toronto. Quartz Counter Tops. (id:24801)
Index Realty Brokerage Inc.
Lower - 70 Quillberry Close
Brampton, Ontario
This beautifully designed basement features a separate entrance from the backyard, offering both privacy and convenience. Enjoy an open-concept layout that seamlessly connects the living and dining and kitchen, creating a bright and inviting space perfect for entertaining or relaxing. The spacious bedroom provides ample room for comfort, while the modern finishes throughout add a stylish touch. Ideal for a couple or single individual. Utility is 30% extra. (id:24801)
Homelife/miracle Realty Ltd
37 Sail Road
Brampton, Ontario
2 Years New Corner Town House Double Garage Available Immediately For Lease ,3 Bedrooms! 3 Washroom, 9' Main /2nd Floor Ceiling, Upgraded Kitchen! Hardwood Main Floor! Oak Stairs. Close To Mount Pleasant Go Station, Minutes To Plaza, Parks & School ,Cold Celler, Stainless Steel Appliances - Stove, Fridge, Dishwasher, White Washer/Dryer! A/C Included! 70% Utilities will be paid by the tenant. **EXTRAS** Ss Appliances - 1 Stove, 1 Fridge, 1 Dishwasher, 1 Washer, 1 Dryer! A/C Unit. Close To All Amenities. (id:24801)
Save Max Re/best Realty
Bsmt - 94 Glenhaven Street
Toronto, Ontario
Welcome to 94 Glenhaven Street, a thoughtfully designed lower-level studio suite offering comfort, privacy, and modern convenience in one of York's most desirable neighbourhoods. Perfect for singles or professionals, this large open-concept space features a separate full-size kitchen, stylish finishes, and a private walk-out to a spacious backyard. The suite has been recently refreshed with, quality finishes, and a functional layout that maximizes both light and space. The full kitchen is equipped with state of the art appliances, ample cabinetry, and room for dining, while the walk-out brings in natural light and direct access to the outdoors - ideal for morning coffee or evening relaxation. Enjoy the privacy of a separate entrance, access to your own laundry, and the comfort of living on a quiet residential street just minutes from Eglinton West Station, Allen Road, parks, schools, and everyday conveniences. (id:24801)
Pmt Realty Inc.
16 Eldon Court
Brampton, Ontario
Welcome to this well-maintained 3-bedroom bungalow located on a quiet court in a desirable Brampton neighbourhood. This home features a bright and functional layout with a spacious living area, 1 full washroom, and parking for 3 vehicles. Conveniently situated near Torbram Rd & Queen street E, it offers easy access to schools, parks, shopping, public transit, and major highways. Perfect for small families or professionals seeking a comfortable and accessible home. (id:24801)
Homelife/miracle Realty Ltd
Ph06 - 483 Faith Drive
Mississauga, Ontario
Rarely offered, this exceptional condo presents an opportunity for opulent living at an affordable price. Impeccably managed and meticulously designed, this sought-after residence is poised to be swiftly claimed. Boasting the most extraordinary floor plan within the building, unmatched tranquility and security envelope both the building and its surroundings. The pictures showcase a living space that goes beyond the normal, inviting you to uncover limitless potential in creating a genuine home. Enjoy a sun drenched south-facing view that bathes the interiors in abundant natural sunlight, creating an inviting and vibrant atmosphere. The condo includes two side-by-side parking spots and an oversized locker adds further value. Nestled in a coveted location amidst esteemed multi-million dollar homes, with beautiful surroundings and nearby trails, this building is close to everything you need but still provides a calm and peaceful place to live. (id:24801)
Royal LePage Signature Realty
1903 - 3079 Trafalgar Road
Oakville, Ontario
** One Parking & One Locker Included ** Welcome to this stunning, brand-new 2-bedroom, 2-bathroom corner suite located in the highly sought-after community of Oakville Dundas & Trafalgar. This modern condo offers a bright and spacious open-concept layout with 9-foot ceilings and floor-to-ceiling windows that flood the space with natural light. The living room and kitchen feature full glass walls, creating a seamless connection to the city views, while both bedrooms enjoy beautiful, unobstructed city vistas. The sleek modern kitchen is thoughtfully designed for both style and function, complemented by a sun-filled living area overlooking a tranquil pond view. Situated in one of Oakville's most desirable neighborhoods. The condo is surrounded by green spaces, trails, and everyday conveniences. Enjoy close proximity to Oakville Trafalgar Memorial Hospital, top-rated schools, and shopping centers. Easy access to GO Transit and major highways (QEW, 403, 407) ensures a quick commute anywhere in the GTA. Experience vibrant, connected living at Dundas & Trafalgar where modern design meets unbeatable convenience. (id:24801)
Highland Realty
3227 Kingsholm Drive
Oakville, Ontario
Stunning Mattamy-built Iris Corner French Chateau Detached Home in one of Oakvilles most prestigious neighborhoods. Ideally located close to schools, hospitals, banks, grocery stores, sports complexes, golf courses, and public transit.This elegant home features 4 bedrooms and 4 bathrooms, a double-car garage, and parking for up to 4 cars. The open-concept layout boasts abundant natural light, 9-ft ceilings, and gas & electric fireplaces for cozy living.The gourmet kitchen comes with stainless steel appliances and quartz countertops, perfect for entertaining and everyday living. Loaded with upgrades throughout, this home offers the perfect combination of luxury and functionality. (id:24801)
Century 21 People's Choice Realty Inc.
14 Iguana Trail
Brampton, Ontario
Beautiful 4 bedroom 3.5 washroom house in one of the most desirable neighborhoods. Major intersection is Mchlaughlin and Wanless. Close to many grocery stores such as Asian food, food basics, freshco and many more. Walking distance to schools and bus stops. Beautiful and huge backyard with a trail behind. Separate family and living room and an office on the main floor. Please call me for details and viewing at 6477175501. Only serious inquiries. Available from 1st of December (id:24801)
Royal LePage Flower City Realty


