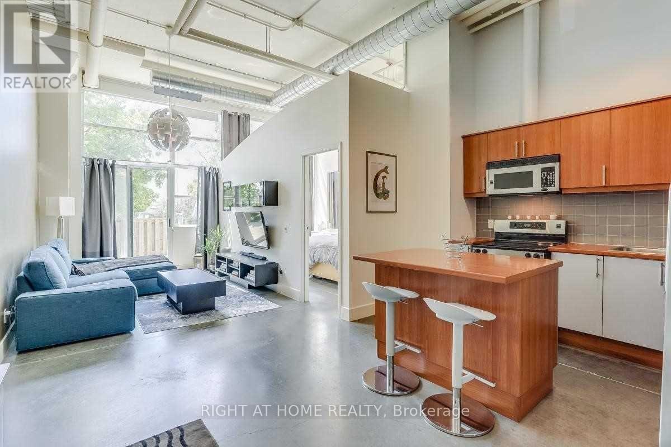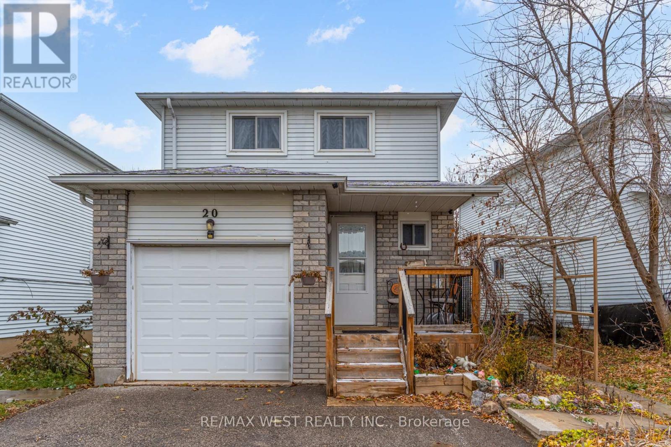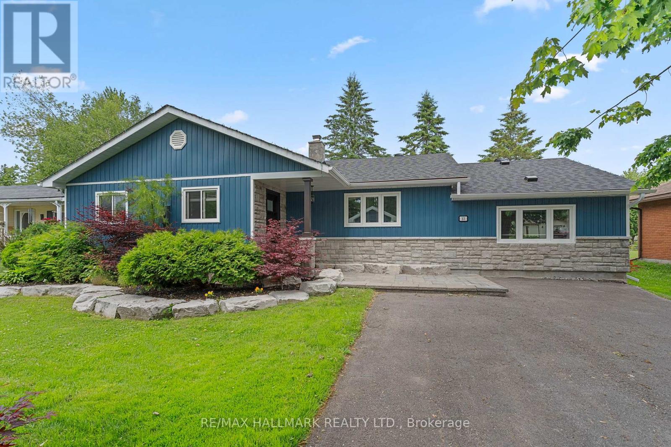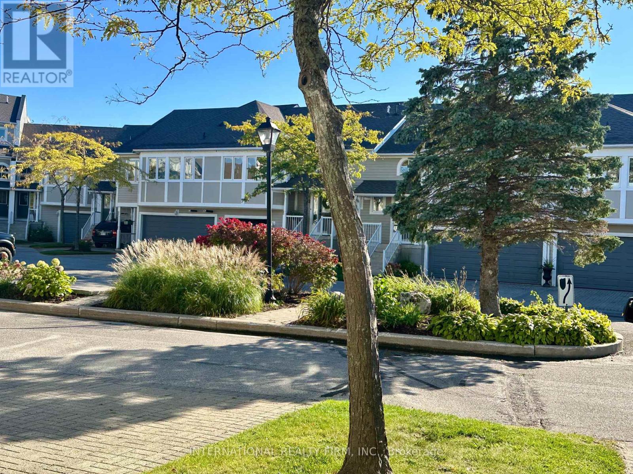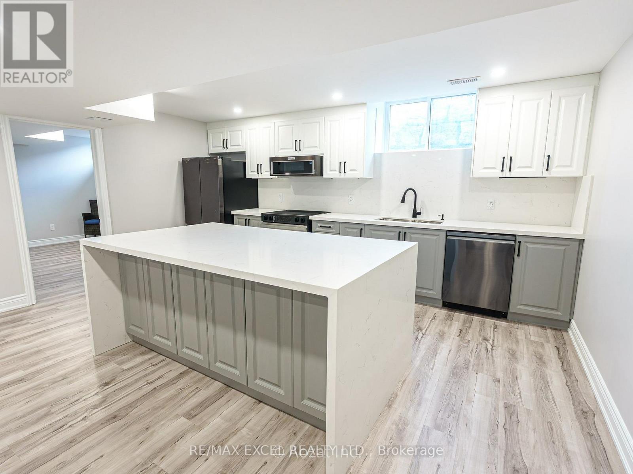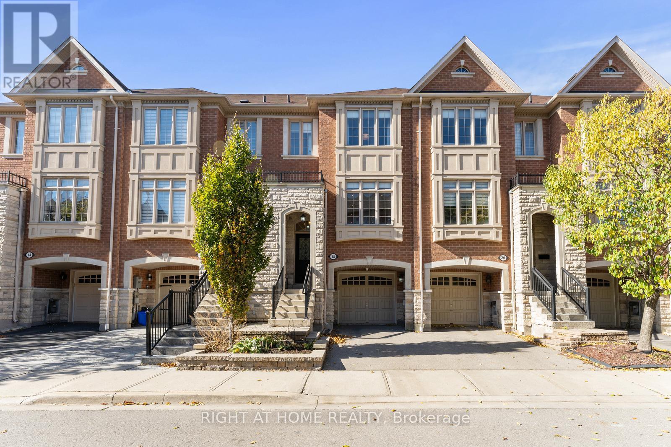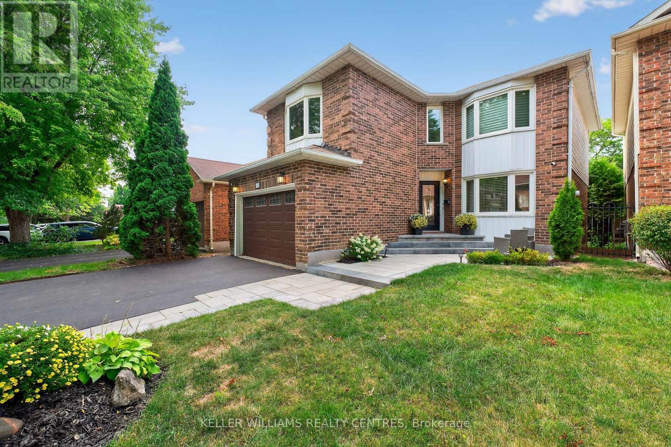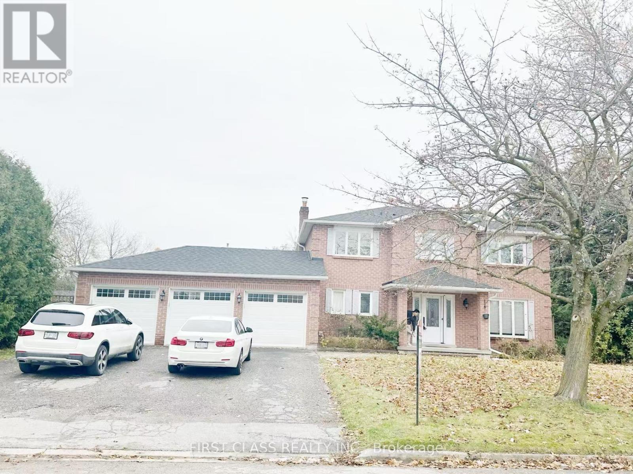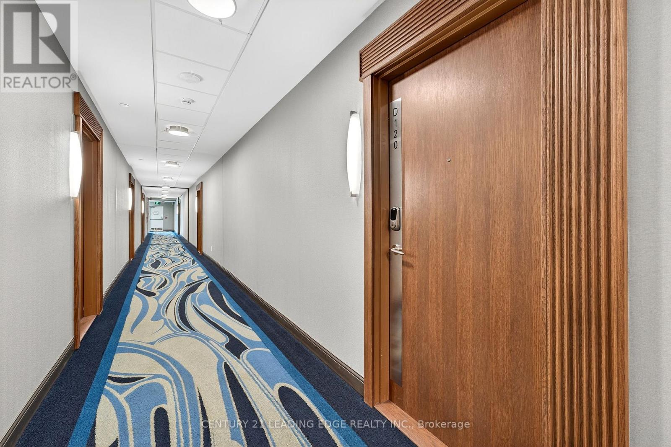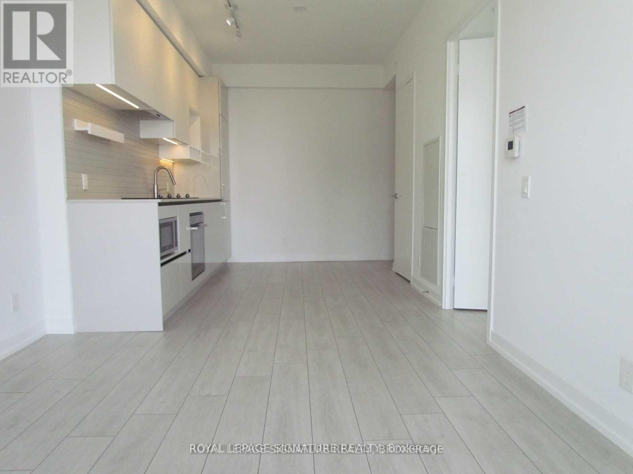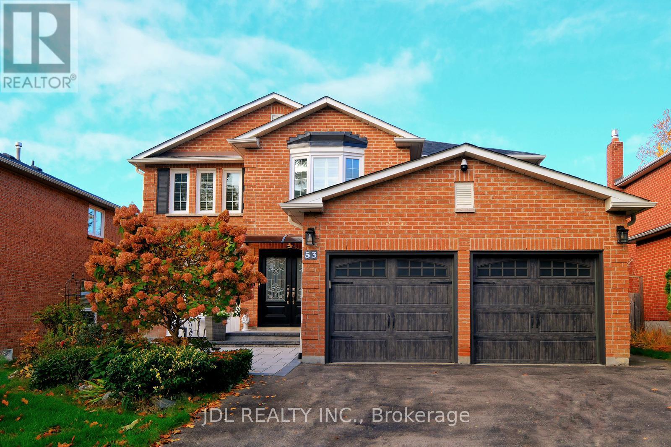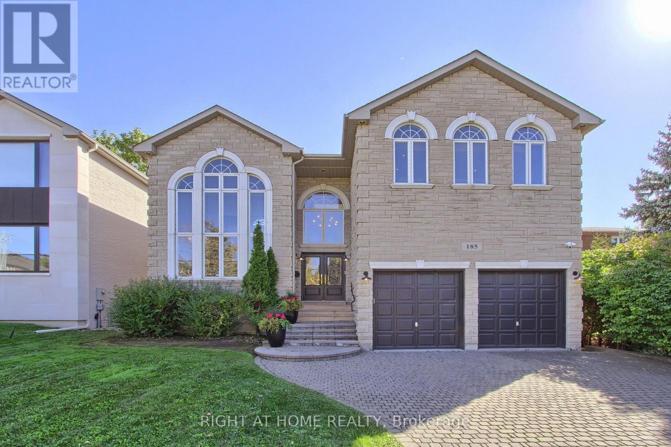109 - 1001 Roselawn Avenue
Toronto, Ontario
Authentic Forest Hill Lofts, 13' Ceilings, Concrete Floors, Approx 700 Sq Ft, Large Windows, Rare South Facing Unit With Walk Out To 200 Sq Ft Private Patio Great For Summer Bbq. Parking Is Surface And Directly In Front Of The Unit, Locker Also On The Main Level. Well Maintained, Fresh Clean Unit Excellent Value In The City Offers Everything You Need. Great Location Easy Access To Allen Rd/401, Yorkdale Mall, Steps To Beltline Trail And Park, Steps To TTC, LRT And Subway. (id:24801)
Right At Home Realty
20 Corbett Drive
Barrie, Ontario
Move-in ready and full of charm, this 3+1 bedroom, 3-bath detached gem offers a warm, sun-filled layout with freshly painted interiors, rich hardwood flooring, and thoughtful upgrades throughout. The renovated kitchen features modern LED lighting, updated electrical, quality appliances, and durable ceramic tile - perfect for everyday family living.Step outside to your private backyard oasis complete with a new above-ground pool, spacious entertainers deck, cedar shed, and easy-care landscaping featuring a variety of fruit trees and berry plants. The fully fenced yard provides the ideal space for kids, pets, and relaxed evening gatherings.Upstairs, the bright primary suite offers its own ensuite and double closet, complemented by two additional generous bedrooms and a full bathroom. The finished basement adds even more flexibility with a 4th bedroom/home office/playroom, laundry area, and excellent potential for an in-law suite or additional income. Additional highlights include a high-efficiency furnace, new AC, smart thermostat, newer roof and windows, and an insulated garage with inside entry. Located in a quiet, family-friendly neighbourhood just minutes from Johnsons Beach, Georgian College, RVH, parks, schools, and major highways - this home delivers the perfect blend of comfort, convenience, and long-term value. (id:24801)
RE/MAX West Realty Inc.
13 Pinetree Court
Ramara, Ontario
OPEN HOUSE Sunday November 23 From 2-4PM - Welcome to 13 Pinetree Court, a beautifully updated Lagoon City waterfront home featuring 3 bedrooms and 2baths, located on a quiet cul-de-sac in the sought-after waterfront community of Lagoon City in Brechin, Ontario-often referred to as the "Venice of the North" for its scenic canals and boating lifestyle. This move-in ready bungalow offers 70 feet of private waterfront on a navigable canal with direct boat access to Lake Simcoe, perfect for boating, fishing, kayaking, and enjoying four-season outdoor living. Situated on a deep 200-foot lot, the property features a fully fenced backyard with a hot tub, gazebo, and spacious deck ideal for entertaining or relaxing by the water. The professionally landscaped front yard adds curb appeal with elegant stonework and ample parking for vehicles and watercraft. Inside, the home offers a bright and modern open-concept layout with a split floor plan for added privacy, making everyday living and entertaining effortless. Extensively renovated approximately five years ago, the home includes numerous updates such as a new furnace (2020), roof (2020), windows and doors (2020), vinyl siding (2020), exterior landscaping (2020), air conditioner (2020), and attic insulation (2023) for enhanced energy efficiency and year-round comfort. As a resident of Lagoon City on Lake Simcoe, you'll enjoy access to a private residents-only beach, full-service marina, scenic walking trails, and a vibrant social calendar through the Lagoon City Community Association, which hosts events and activities year-round. Just 90 minutes from the GTA, this property is ideal as a full-time home, weekend getaway, or waterfront investment property. Don't miss your chance to own a canal-front home in one of Ontario's most unique and vibrant waterfront communities. Floor plans photo #43. Flexible closing available, this is a freehold property, no monthly fees. (id:24801)
RE/MAX Hallmark Realty Ltd.
35 Cranberry Surf
Collingwood, Ontario
Affordable Furnished Seasonal Ski Rental! Updated 3-bedroom, 2 full bath waterfront condo in Collingwood's sought After Cranberry Surf Community. Features an open-concept kitchen, dining, and living area with walkout to a large west-facing deck offering stunning Georgian Bay water & sunset views. Includes two fireplaces (1 gas, 1 electric), two flat screen TVs, stainless steel kitchen appliances, breakfast bar, and dining table seating six. Newly renovated upper-level bathroom with upper level washer and dryer. Lower-level bedroom (or den if preferred), features electric fireplace and walkout to patio with green space, gardens, walking trails, and water views. Conveniently located just minutes to Blue Mountain Resort and Village, and downtown Collingwood's shops and restaurants. Comfortably sleeps six - perfect for families or couples. No Smoking. Pets Restricted. A fantastic 2025/2026 ski season rental opportunity! Price is for 3 months! (id:24801)
International Realty Firm
1 Tomwood Court
Whitchurch-Stouffville, Ontario
Welcome To This Newly Renovated 2-Bedroom Basement Apartment! This Bright And Modern Space Features A Beautiful Open-Concept Layout, A Sleek Contemporary Kitchen, And A Luxurious Wet Bar. Quality Laminate Flooring Throughout And Enjoy A Spa-Like Bathroom In The Comfort Of Your Own Home And A Location That's Close To Parks, Schools, And Many Amenities. (id:24801)
RE/MAX Excel Realty Ltd.
18 Isaac Devins Avenue
Vaughan, Ontario
Welcome to 18 Isaac Devins Ave, a beautifully upgraded 3-bedroom, 3-bathroom townhouse in the heart of Woodbridge. This stunning home showcases modern finishes throughout, thoughtfully designed accent walls, and a layout that blends style and functionality. The main floor features an open-concept living and dining area filled with natural light, leading to a contemporary kitchen complete with premium finishes and a walk-out to a large deck-perfect for entertaining or enjoying summer evenings. The interlocked patio below provides additional outdoor living space for family gatherings or quiet relaxation. Upstairs, the spacious primary bedroom offers a walk-in closet with a custom organizer and a beautifully finished ensuite, creating a true retreat. Every detail in this home has been carefully considered, from the upgraded flooring and lighting to the elegant feature walls that add character and warmth. The lower level includes built-in surround sound, making it ideal for movie nights or entertaining, and a camera security system adds peace of mind for homeowners. Located in a desirable, family-friendly neighbourhood close to schools, parks, shopping, and transit, this home offers the perfect combination of comfort, style, and convenience. Move right in and enjoy everything this exceptional Woodbridge townhouse has to offer! (id:24801)
Right At Home Realty
42 Buchanan Crescent
Aurora, Ontario
Welcome to 42 Buchanan Crescent-an impeccably maintained and stylishly updated home tucked into one of Aurora's most desirable family-friendly neighbourhoods. From the beautifully landscaped curb appeal to the inviting interior, this property delivers comfort, function, and modern charm from the moment you arrive.Step inside to find a bright main floor enhanced with hardwood flooring, crown moulding, flat ceilings, and pot lights that create a warm and refined atmosphere. The updated kitchen features ample cabinetry, sleek finishes, and a walkout to a private, fully fenced backyard retreat-complete with a 2024 hot tub that makes outdoor living truly special.Upstairs, the standout family room with cathedral ceiling and a cozy gas fireplace offers an impressive space for relaxing or gathering with guests. The second level continues with three spacious bedrooms and a renovated main bathroom, providing comfort for growing families or those seeking extra room to work from home.The finished basement, equipped with a wet bar, extends the living space even further-ideal for movie nights, entertaining, or a private getaway.Perfectly located, this home is within walking distance to excellent schools and just minutes to the Aurora GO Station, making commuting a breeze. Enjoy close proximity to parks, trails, sports fields, and the vibrant amenities of downtown Aurora, including shops, dining, and community events. With convenient access to major routes, you're well connected to surrounding towns and the GTA. Don't miss this one! (id:24801)
Keller Williams Realty Centres
3 Veronica Crescent
East Gwillimbury, Ontario
Welcome To This Beautifully Reno'd 4 Bedrm Family Home W/ Heated 3 Car Garage On Approx. 1/2 Acre Mature Treed Lot In Sought After Sharon! Fabulous Kitchen W/Granite Counters, Potlights, Crown Moldings, Hardwood Flrs On Main & Bdrms, Fabulous Finished Basemt! Very Private Backyard Features Amazing Saltwater I/G Pool W/Duraroc Rubber Surround (2016), New Liner, High Eff. Pump, New Cover, Gas Heater & W/O From Kit To Deck. Privacy Hedge Surrounds Entire Yard! (id:24801)
First Class Realty Inc.
Homelife Landmark Realty Inc.
333 Sea Ray Avenue
Innisfil, Ontario
Welcome to the rarely offered Black Cherry Model at Friday Harbour Resort. Meticulously cared for by the original owner and designed for the ultimate resort lifestyle! This ground floor unit boasts an expansive private patio with walk-out convenience, blending the comfort of bungalow style living with the luxury of a 4 season resort. Inside every detail has been thoughtfully upgraded: shaker style kitchen cabentry, upgraded flooring throughout, custom roller shade blinds add a modern elegant touch. The open concept layout is airy and perfect for entertaining or relaxing after a day on the water. As a tenant you'll enjoy exclusive access with 2 guest cards to an endless list of amenities that include pickle ball/tennis courts, pools, fitness centre, hiking and nature trails, kayaking and so much more. Step outside your door to the boardwalk boutique shops, dining, and year round events all within this vibrant resort community! Friday Harbour offers more than a home-it's a lifestyle. Comes furnished! (id:24801)
Century 21 Leading Edge Realty Inc.
6110 - 950 Portage Parkway
Vaughan, Ontario
Modern, Sun-Filled, And Stunning-Suite 6110 Features An Open-Concept Living/Dining Area With Smooth High Ceilings, A Contemporary Kitchen Equipped With Top-Grade Appliances And Custom Cabinetry, A Spacious Den/Office Area, And A Walkout To A Private Balcony With Expansive Views Of The Evolving Community. This Lovely Suite Is Also Ladened With Clever Layout And Above-Standard Finishes, Giving Your Home A Classy And Inviting Ambiance Throughout. (id:24801)
Royal LePage Signature Realty
53 Fern Valley Crescent
Richmond Hill, Ontario
Beautifully Upgraded Oak Ridges Family Home On A Quiet Crescent! Situated On A Premium Approx. 50' x 140' Lot With A Private West-Facing Backyard. Approx. 2,500 sq.ft. Rounded. Featuring Quality Renovations Throughout: Hardwood Flooring, California Shutters, Updated Windows, Roof & Furnace. A Bright, Modern Kitchen Overlooks The Family Room, While Separate Living & Dining Spaces Offer The Perfect Balance Of Open Flow And Defined Rooms.The Main Floor Includes A Mud/Laundry Room With Direct Garage Access. Upstairs Offers 4 Generous Bedrooms, Including A Sunlit Primary Suite With Walk-In Closet & Updated Ensuite.The Finished Basement Adds Exceptional Flexibility With An In-Law/Guest Suite Complete With Kitchenette, 3-Pc Bath & Large Rec Room.Prime Location - Walk To Schools, Trails, Parks, Yonge St. Amenities & GO Transit. [DISCLOSURE] Square footage and measurements are approximate, based on MPAC data and provided for general guidance only. Buyer to independently verify all details. (id:24801)
Jdl Realty Inc.
185 King High Drive
Vaughan, Ontario
Prestigious King High Drive! Luxury Grand Residence! This Custom Built Breathtaking 5 + 2 Bedroom Dream Home Is A Masterpiece Of Architectural Excellence. Over 6,000 Sq Ft Of Living Space, It Sits On An Extra Deep 50 x 225 Feet Lot. Stunning Floor Plan Boasting Large Principal Rooms, High Ceilings And Custom Crown Moldings In Every Room. The Grand Foyer Welcomes You With Soaring Ceilings, Crown Moldings And Abundant Natural Light. A Chef's Dream Kitchen With High End Appliances And Elegant Living Spaces Exude Sophistication. The Primary Bedroom Boasts Walk-In Closet And Luxurious Six Piece En-Suite. The Basement Features A Large Rec Room With 9 Feet Ceilings, Additional Bedroom and Den For Potential Income or In-Laws Suite, Walk Out To Interlocked Backyard Patio, Sauna And Plenty Of Storage Space. This Beautiful Home Offers Privacy, Tranquility And The Epitome Of Luxury Living In Thornhill's Most Sought-After Luxury Pocket. (id:24801)
Right At Home Realty


