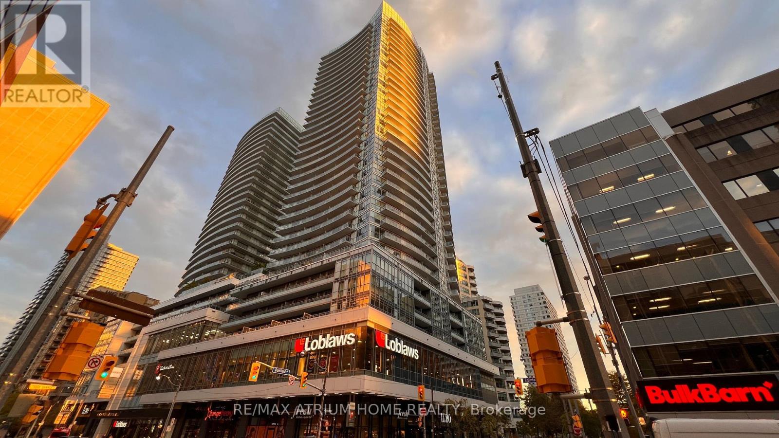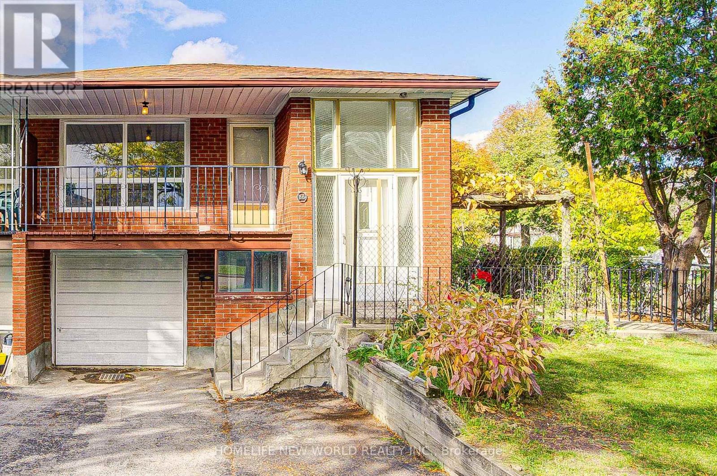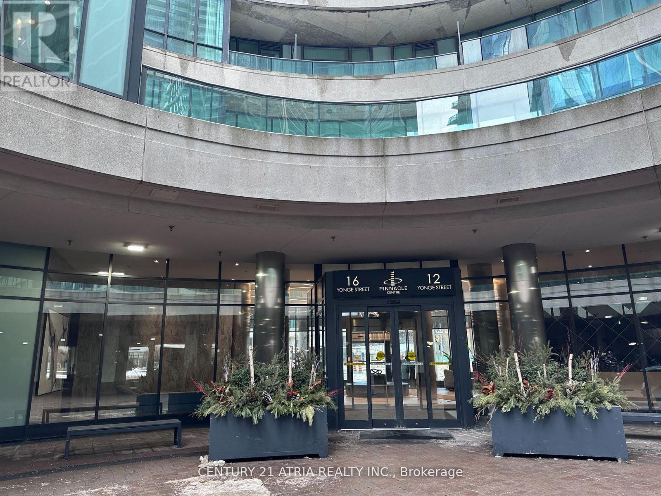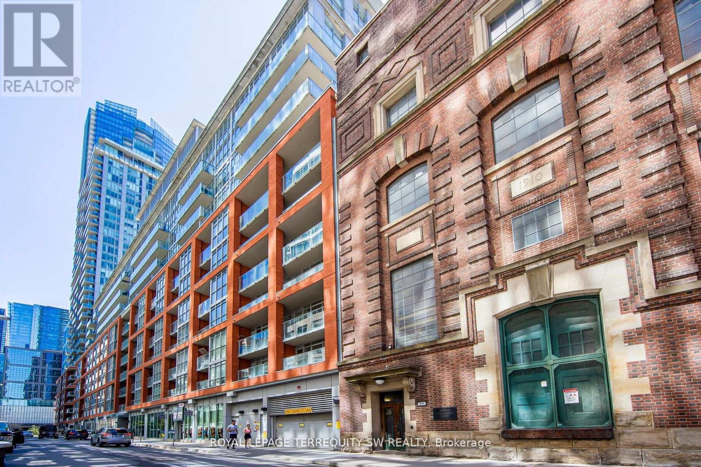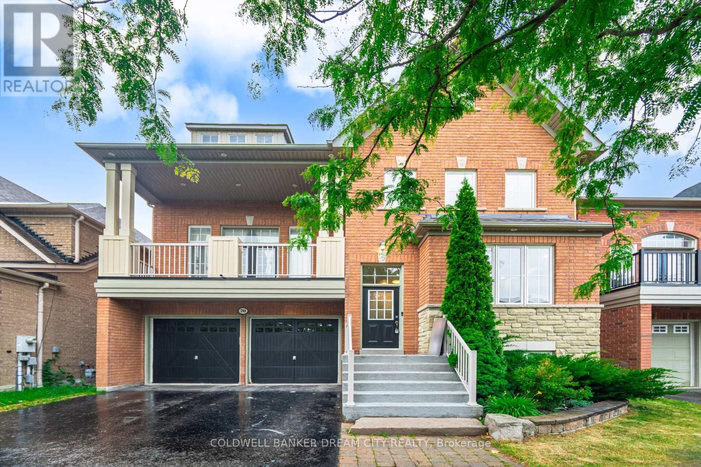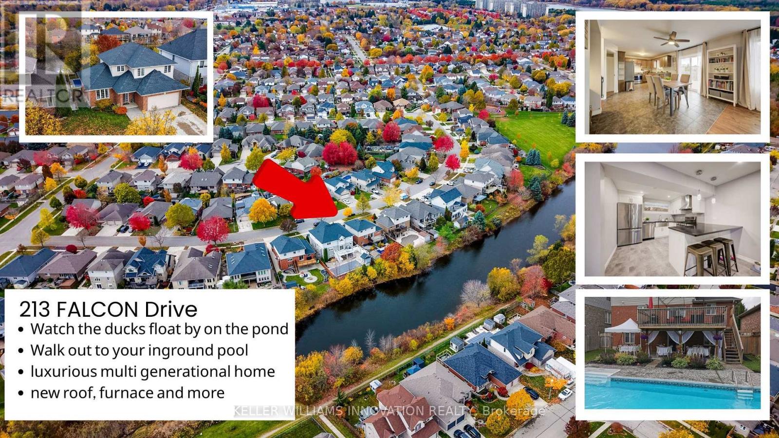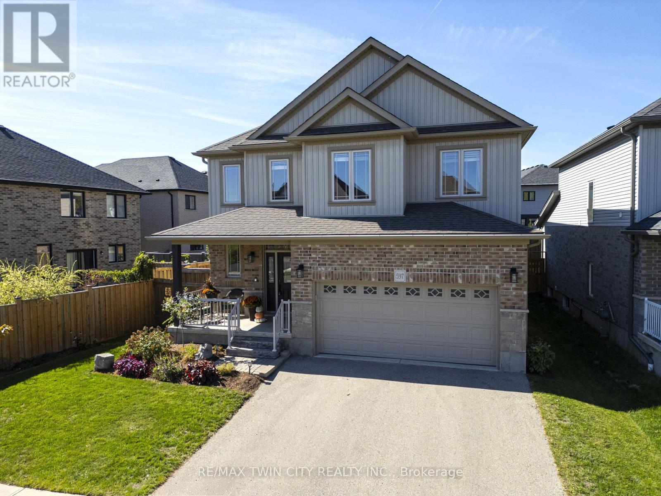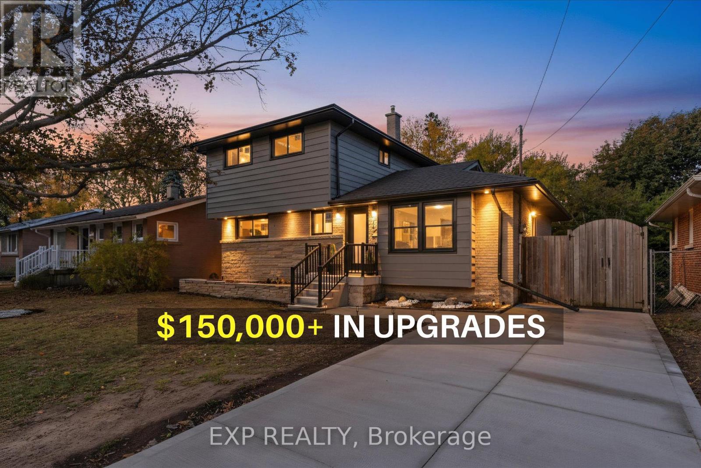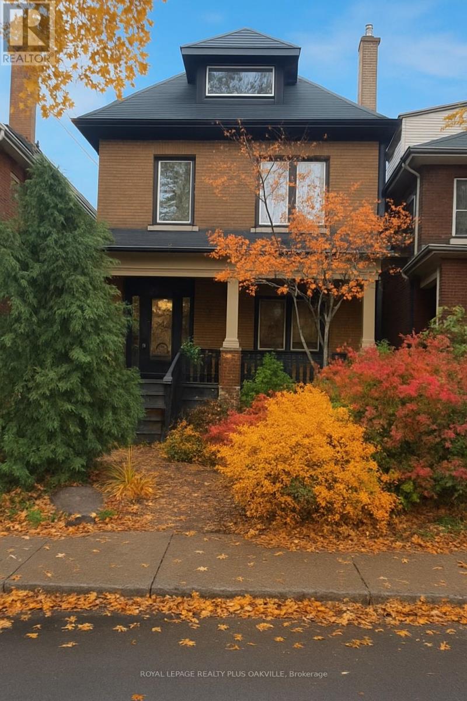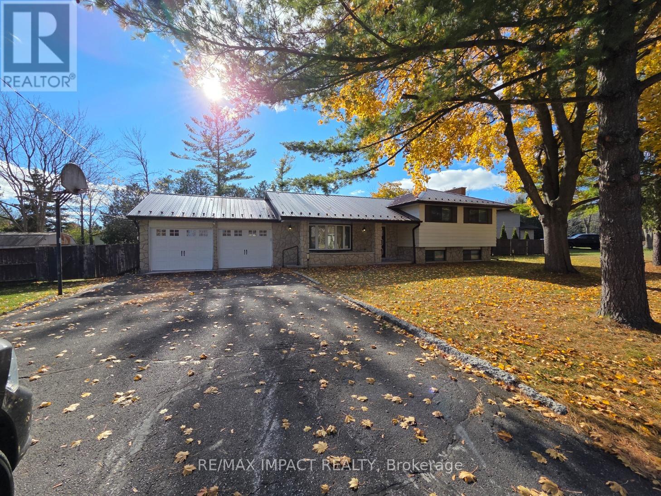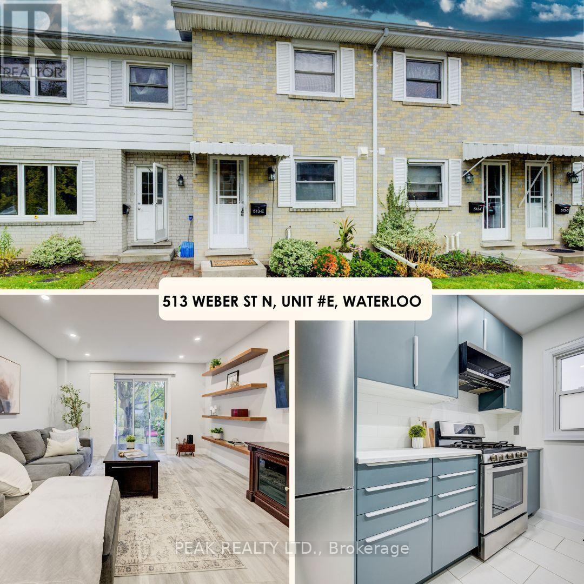2904 - 89 Dunfield Avenue
Toronto, Ontario
Welcome to The Madison at Yonge & Eglinton, where luxury and convenience meet in the heart of Midtown Toronto! This stunning 1-Bedroom plus Den suite offers 583 + 115 = 698 sqf of thoughtfully designed living space with 9-foot ceilings and floor-to-ceiling windows that flood the home with natural light. The open-concept layout features modern laminate flooring throughout and a sleek kitchen equipped with stainless steel appliances, glass tile backsplash, and ample counter space - perfect for cooking and entertaining.The bright, windowed den provides incredible flexibility, ideal as a home office, reading book, or guest space. The living and dining areas flow seamlessly onto an oversized terrace, creating an inviting space for both indoor and outdoor enjoyment. Experience the ultimate in urban convenience with direct indoor access to Loblaws and LCBO, and world-class amenities at your doorstep - from OrangeTheory Fitness downstairs to restaurants, cafés, shopping, banks, and entertainment just steps away. The Eglinton Subway, upcoming LRT, and nearby parks and schools make this location unbeatable for professionals and families alike.Residents enjoy resort-style amenities including a 24-hour concierge, an impressive fitness centre and yoga studio, indoor pool with hot tub, sauna and steam room, rooftop terrace with BBQ area, theatre room, and elegant party lounge with chef's kitchen. Whether you're a first-time buyer, investor, or urban professional, this suite combines style, functionality, and a vibrant lifestyle in one of Toronto's most sought-after neighbourhoods. (id:24801)
RE/MAX Atrium Home Realty
86 Tuscarora Drive
Toronto, Ontario
North York Location! Newly Renovated Cozy All Brick Family Home On A 27.73' x120 Ft Corner Lot, Super Bright & Spacious 3+1 Bedroom South Facing Raised Bungalow. Many Recent Upgrades: New Quality Engineered Hardwood Flrs And 2 New Renovated Bathrooms On Main Level. From Living Room Walkout To Good Size Balcony. Updated Large Eat In Kitchen W/Quartz Countertop. Finished Walkout Bsmt W/Sep Entrance, Hardwood Flooring, Kitchen, One Bedroom, One Big Open Rec Room To Meet Your Need. Freshly Painted. Newer Replaced Windows. Wide Driveway Could Park 3 Cars, Newer Furnace(2024). Close To 24 Hrs Ttc Bus, Hwy 404, Parks, Schools, Shopping, Seneca College. Great Opportunity For Own Use & Potential Rental Income. (id:24801)
Homelife New World Realty Inc.
319 - 16 Yonge Street
Toronto, Ontario
Stunning One Bedroom + Den In The Fabulous Pinnacle Centre! Well Designed 636 Sqft + 64 Sqft Balcony. Open Concept Kitchen With Breakfast Bar & Granite Countertops. Floor ToCeilingWindows,9Ft Ceilings, Hardwood Flooring, Den Can Be Used As Office/Guest room. Steps To T.T.C./Go, Financial/Entertainment Districts, Harbourfront, A.C.C, Gardiner/Dvp. Convenient Parking (above ground) Steps To Elevator! (id:24801)
Century 21 Atria Realty Inc.
314 - 21 Nelson Street
Toronto, Ontario
Live A Truly Cosmopolitan Urban Lifestyle In The Entertainment District At Boutique Condominiums! Functional 2 Bedroom Plan, Nicely Finished With Wood Floors & 9 Ft Ceilings Throughout + Granite Counters, White Kitchen Cabinets, Subway Tile Backsplash & Centre Island. Kitchen & Bathroom Cabinetry Recently Updated. New Washer/Dryer Combo. Open Concept Living Room, Combined With Kitchen, Featuring Direct Patio Door Access To The Balcony. Large Primary Bedroom With 4 Piece Ensuite, An Additional Walkout To The Outdoor Space, And Also Featuring A Huge Walk In Closet. Fantastic Downtown Financial & Entertainment District Location With Perfect Walk Score & Steps From Subway, Theatres, Restaurants, Bars, King St W, Shopping, Markets & Across From The Shangri-La Hotel! Resort Style Amenities, Expansive Rooftop With Pool, BBQ's, Outdoor Cabanas. Bike Parking, Party Room & Fitness Centre! Downtown Living At Its Best! Make It Yours Today. (id:24801)
Royal LePage Terrequity Sw Realty
70 Brandwood Square
Ajax, Ontario
Attention Buyers and Investors! Don't miss this rare opportunity to own this beautifully designed family home that perfectly blends luxury, comfort, and functionality. This home Features two spacious family rooms, the main floor family room offers a cozy fireplace, while the second-floor family room provides a walkout to a private balcony ideal for relaxing or entertaining. The main floor has a chef-inspired kitchen is equipped with stainless steel appliances, granite countertops, and ample cabinetry, making it perfect for both everyday cooking and hosting guests. Adjacent to the kitchen is a bright breakfast area with a walkout to the deck, perfect for enjoying morning coffee or evening meals outdoors. The main level also boasts a welcoming living and dining area with rich hardwood flooring, creating a warm and elegant space for gatherings. The fully finished basement extends the living space with a large recreation room, two additional bedrooms, and a full bathroom ideal for extended family. Ideally located near top-rated schools, parks, shopping centers, and fine dining, this exceptional property delivers style, space, and convenience in one impressive package. (id:24801)
Coldwell Banker Dream City Realty
213 Falcon Drive
Woodstock, Ontario
Impressive 2-storey home backing directly onto Trevor Slater Park, offering unobstructed views of greenspace, a peaceful pond, and breathtaking sunrises from your private backyard. With over 2,600 square feet of finished living space, this home features a full walk-out lower level with a self-contained in-law suite, ideal for multi-generational living or flexible income potential. The main floor offers a bright, open layout with formal living and dining rooms, a functional kitchen, and a cozy family room perfect for both everyday comfort and entertaining. Upstairs, the spacious primary suite includes a 4-piece ensuite, with two additional bedrooms and a full bath completing the upper level. Laundry is conveniently located both upstairs and downstairs for added convenience. The fully finished walk-out basement includes a separate entrance, full kitchen, bedroom, bathroom, living and dining area, plus its own laundry. This true in-law suite provides the privacy and space needed for extended family or guests. Step outside into your own backyard retreat featuring a heated inground pool, multi-level deck, and direct access to scenic trails. The pool, greenspace, and east-facing orientation create the perfect setting for quiet mornings and vibrant outdoor living. Additional highlights include 2022 roof shingles, central air, 2022 furnace, a double garage, and a two-car wide driveway with extra boulevard parking for a total of five spaces. Located in North Woodstock near Algonquin Public School, Huron Park Secondary School, parks, shopping, and major commuter routes, this home combines comfort, location, and lasting value (id:24801)
Keller Williams Innovation Realty
597 Sundew Drive
Waterloo, Ontario
Set in the heart of the family-friendly Vista Hills neighbourhood, this stunning "White Cherry" model blends luxury finishes with a true sense of community. This home sits proudly on a premium 58-foot lot, surrounded by professional perennial landscaping. The fully fenced backyard is your private oasis, complete with a stamped concrete patio, modern pergola, and lush gardens - perfect for summer barbecues, playtime, or quiet evenings outdoors. Inside, the main floor blends everyday functionality with refined style. Durable 12x24 porcelain tile and hand-scraped hardwood flow seamlessly through the open-concept layout. The chef-inspired kitchen features granite countertops, an oversized island for casual dining, ceiling-height custom cabinetry, a pantry, and a newer smart stove - the ideal setting for family meals and entertaining guests. Upstairs, discover four generous bedrooms and a convenient laundry room. The primary suite offers a true retreat with a spa-like 5-piece ensuite showcasing a glass shower and soaker tub - a perfect place to unwind at the end of the day. The fully finished lower level adds even more living space, featuring a stylish wet bar, custom entertainment unit, guest bedroom, and a full bathroom - ideal for movie nights, family gatherings, or visiting guests. Recent updates include smart switches, modern lighting, an owned water heater and softener, and a newer furnace and AC (2022). With 4+1 bedrooms, 4 bathrooms, and the highly rated Vista Hills Public School just minutes away, this home combines luxury, practicality, and a true sense of community - the perfect setting for today's growing family. (id:24801)
RE/MAX Twin City Realty Inc.
39 Grandfield Street
Hamilton, Ontario
FULLY RENOVATED DETACHED 2 STORY WITH MODERN FINISHES AND THOUGHTFUL UPGRADES THROUGHOUT. This spacious 6 BED + BONUS ROOM home features a BRAND NEW PLUMBING STACK AND PLUMBING UPGRADES , NEW ELECTRICAL PANEL AND WIRING, NEW A/C, and ALL NEW WINDOWS. Enjoy a CUSTOM KITCHENS with NEW APPLIANCES and a stunning CUSTOM STAIR RAIL leading to THREE FULL CUSTOM BATHROOMS. Every detail has been updated including DRYWALL, INSULATION, FLOORING, TRIM, DOORS, and LIGHTING. The home also offers a NEW CONCRETE DRIVEWAY, FRONT STEPS, HANDRAIL, and an EXTERIOR REFRESH for great curb appeal. The finished basement includes a SEPARATE ENTRANCE with IN-LAW SUITE with two EXTRA LARGE ROOMS, providing versatility for extended family or rental potential. Located in a family-friendly area close to parks, schools, and major amenities with Easy Highway Access. (id:24801)
Exp Realty
53 Barnesdale Avenue S
Hamilton, Ontario
Beautiful 2.5-storey, 3-bedroom home located in a highly sought-after central Hamilton neighbourhood. This charming property blends timeless character with modern updates, featuring a large, classic front porch and a bright, spacious interior. The main floor welcomes you with a generous foyer leading to a large living room with a wood-burning fireplace, high ceilings, crown moulding, pot lights, and rich hardwood floors throughout. The updated designer kitchen is open and inviting, offering a gas stove, centre island, valance lighting, butler's pantry, and a spacious dining area with a walkout to the beautifully landscaped backyard. A convenient 3-piece bath completes the main level. Upstairs, you'll find a 5-piece bathroom with a luxurious jacuzzi tub and heated floors, three bedrooms, including a stunning primary suite with an electric fireplace, walk-in closet, and private balcony. The third-floor loft is fully finished with vaulted ceilings-perfect for a home office, kids' play area, or additional bedroom. Additional highlights include interior and exterior pot lights, upgraded flooring, professional landscaping, a single detached garage, and parking for two vehicles in driveway for a total of 3 parking spots. The large unfinished basement offers ample storage space. Ideally located near public transit, Gage Park, Hamilton Stadium, schools, local amenities, and with easy highway access-this home perfectly combines comfort, character, and convenience. (id:24801)
Royal LePage Realty Plus Oakville
8 - 393 Manitoba Street
Bracebridge, Ontario
Muskoka Living! 3 bed, 4 bath modern townhome with fenced yard, attached garage, private driveway, clubhouse, trails, golf course and more.Experience the perfect blend of comfort and convenience in this stunning townhome located just minutes from downtown Bracebridge. Granite Springs offers an exceptional lifestyle with outdoor adventures right at your doorstep. Explore breathtaking waterfalls, pristine beaches, scenic bike trails, and renowned golf courses. Enjoy boutique shopping and delightful dining options, all within a short drive. Step inside this bright, freshly painted unit to engineered hardwood flooring and pot lights that enhance the home's bright and airy atmosphere. The spacious open concept living, dining area features a large island with additional storage and walk-out to the private backyard, perfect for relaxing evenings at home. Enjoy the convenience of upstairs laundry, making everyday chores a breeze. The primary bedroom features a large walk in closet, ensuite washroom with a walk in shower, double sink and modern soaker tub. A covered porch with a walkout deck and a gas BBQ outlet invites you to enjoy alfresco dining and entertaining in your private outdoor space. The clubhouse includes a pool table, party room, gym, library and outdoor recreation area overlooking the meticulously maintained gardens for additional entertainment space and social events in this family friendly community. This townhome is ready for you to move in and start enjoying life in this vibrant community. Don't miss your chance to own this beautiful townhome in Granite Springs, where nature and urban amenities coexist. (id:24801)
Royal LePage Signature Realty
147 Burns Avenue
Quinte West, Ontario
Discover the potential in this charming 3-bedroom sidesplit, set on an expansive 0.44-acre property surrounded by mature trees. Featuring a large, fully fenced backyard-perfect for kids, pets, or future landscaping projects-this home offers both privacy and space to grow. Inside, the home is ready for your personal touch and updates to bring it to its full potential. It features a high-efficiency natural gas furnace and central air conditioner. The exterior features include a durable metal roof, paved driveway, and newer garage doors, offering long-term peace of mind. Conveniently located close to Old Highway 2 and just minutes from shopping, schools, and the scenic Bay of Quinte, this property combines rural charm with urban convenience. Whether you're a first-time buyer, investor, or renovator, this is a fantastic opportunity to create your dream home in a sought-after location. (id:24801)
RE/MAX Impact Realty
E - 513 Weber Street N
Waterloo, Ontario
OPEN HOUSE SATURDAY 1-3PM: Discover this fully renovated 2-bedroom, 2-bathroom condo townhome where every detail has been elevated to perfection. The finishes are so striking, you'll hardly believe it's a condo. Step inside to find updated flooring throughout the main and second levels, complemented by fresh paint and a modern open-concept design. The kitchen shines with quartz countertops, stainless steel appliances, under-cabinet lighting, and a gas stove for the home chef. Built- in Microwave vents to outside. A/C (2022), Roof (2019), Breaker panel (2021). Enjoy peace of mind with upgraded electrical, a new breaker panel, GAS FORCED AIR, and central air conditioning. The finished basement includes a stylish 2pce bathroom-spacious laundry room with laundry tub. With two parking spaces, sliders leading to a private backyard patio, and an ESA certificate attached, this home is truly one of a kind. (id:24801)
Peak Realty Ltd.


