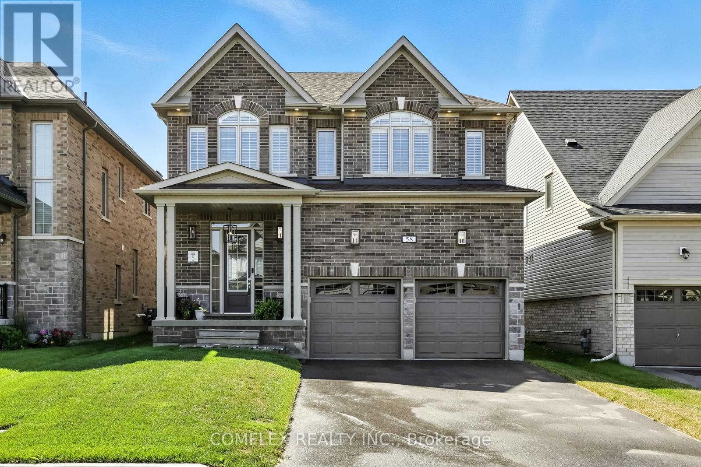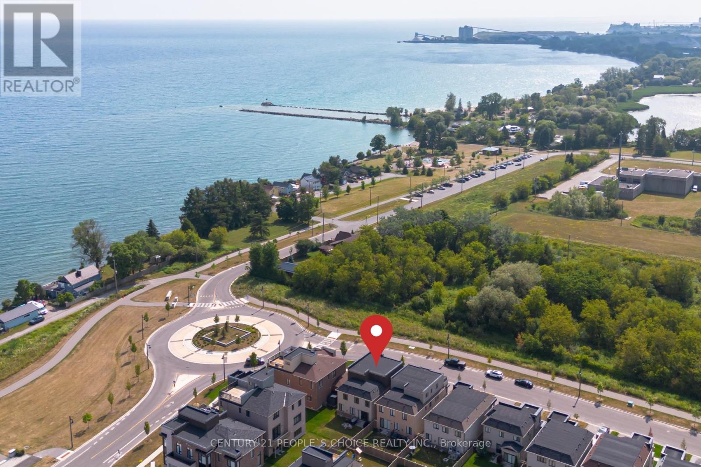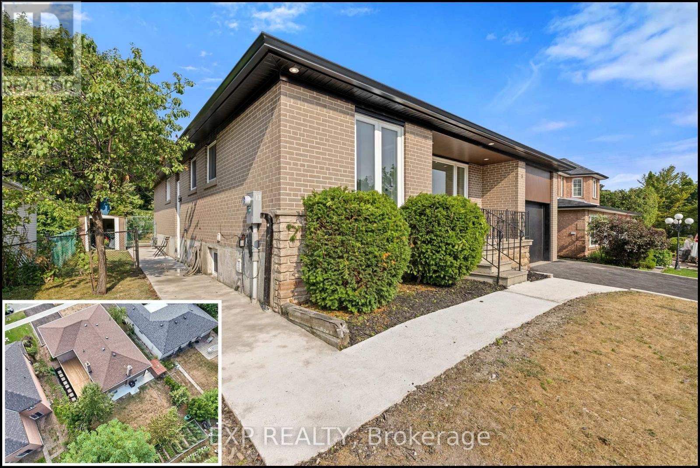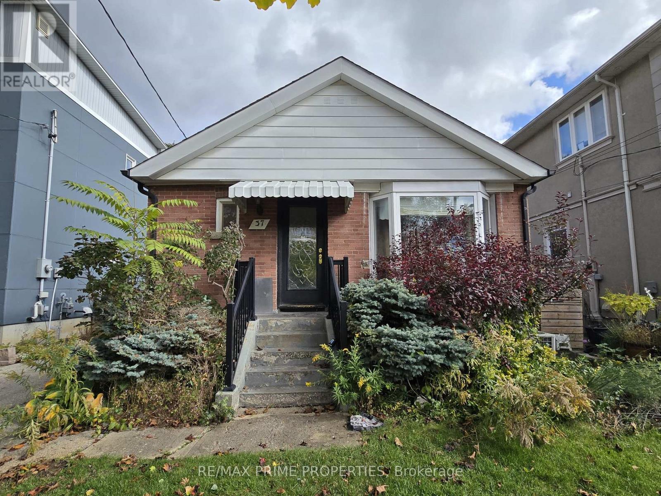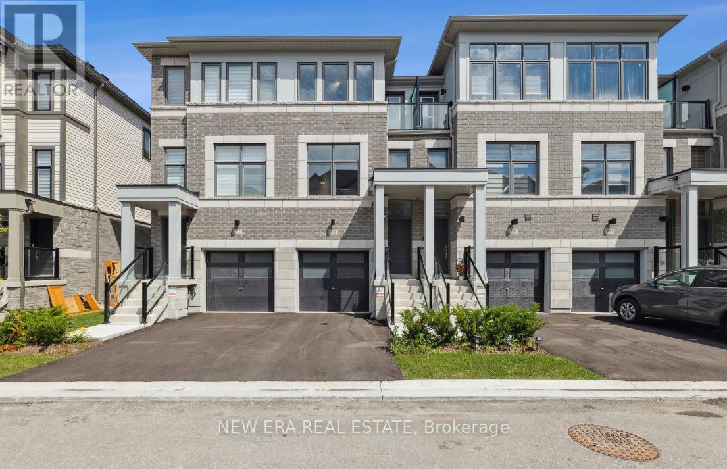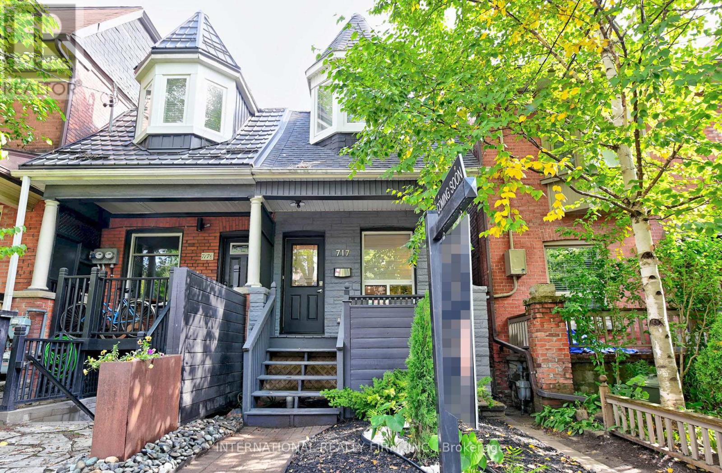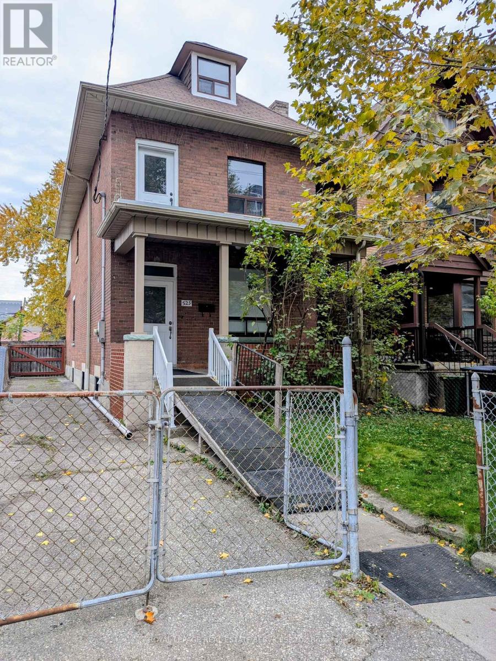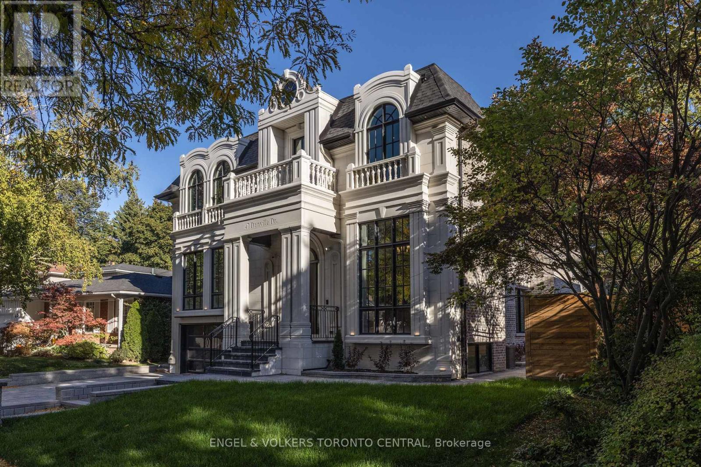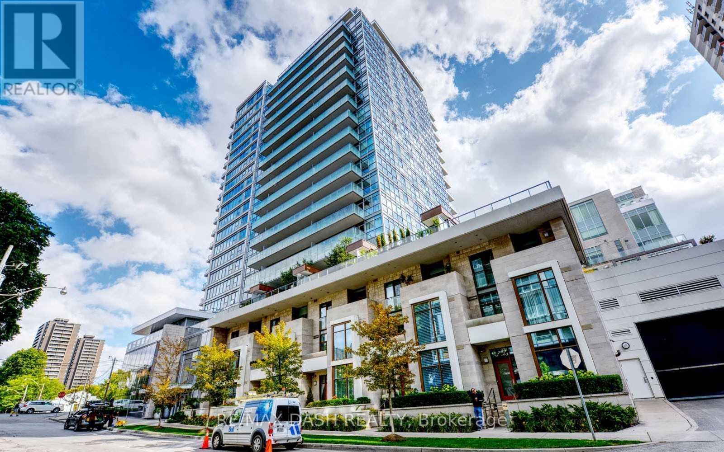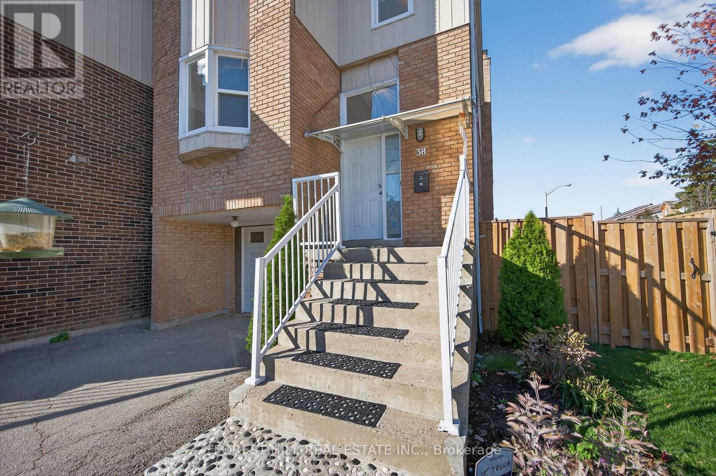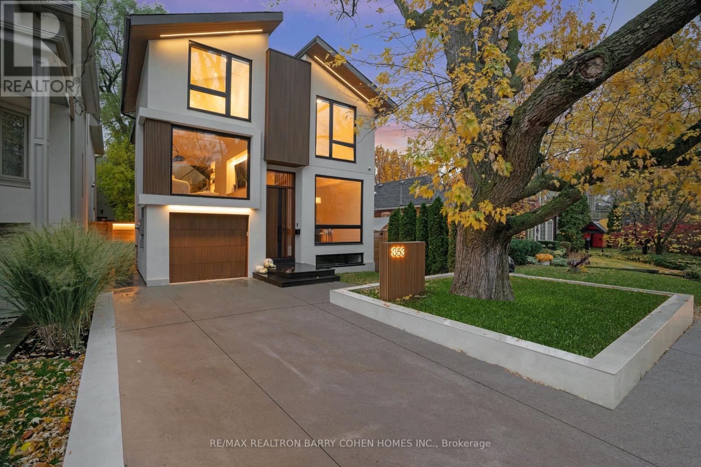58 Southampton Street
Scugog, Ontario
Welcome to 58 Southampton Street - a stylish 2,564 sq. ft. fully upgraded home in one of Port Perry's most sought-after neighbourhoods! Situated on a premium pool size lot, this all-brick and stone 4-bedroom residence showcases over $115,000 in builder upgrades and delivers the perfect balance of elegance, comfort, and function. Enjoy parking for four vehicles with no sidewalk in front, adding both convenience and curb appeal. Inside, the main floor impresses with 10-ft ceilings, pot lighting, rich hardwood flooring, and California shutters. The gourmet kitchen features quartz countertops, stainless steel appliances, and overlooks a spacious living area with a cozy gas fireplace - perfect for family gatherings and entertaining. Upstairs, the oak staircase leads to a luxurious primary suite complete with a coffered ceiling, walk-in closet, and a spa-inspired ensuite boasting a glass shower and free-standing soaker tub. Outside, exterior soffit lighting highlights the home's timeless design and curb appeal year-round. Located just minutes from schools, parks, downtown shops, and scenic Lake Scugog, this is the home you've been waiting for. Book your private showing today. (id:24801)
Comflex Realty Inc.
169 East Shore Drive
Clarington, Ontario
Welcome to 169 East Shore Drive, This Stunning Detached 3 Storey Home Features Modern Exterior Finished with Great Curb Appeal, Boasting 3,533 Sq Ft (Above Grade), Double Door Entry, 5 Spacious Bedrooms with a Primary Retreat on its Own Floor, A spacious Family Room on the 2nd Level with a Private Walk Out Balcony with Lake Views, Filled with Tons of Natural Sun Light, 4.5 Bathrooms, Double Car Garage with Entry into Home, Easily Park 4 Vehicles, Mudroom, Garage Door opener W/Remotes, Open Concept Floor Plan on the Main Floor With Dining, Living, Kitchen and Breakfast, Beautiful Gas Fireplace, Freshly Painted (2024), Carpets Shampoo Washed (2024), Well Maintained Property, Oak Staircase, Hardwood Floors on Main Level, 9' Ft Ceiling on Main Level, 10' Ft Ceiling in Family Room on 2nd Level, Upgraded Light Fixtures, Eat in Kitchen with Island, Drop Down Pendant Lighting, Undermount Double Sink, Gas Stove, S/s Appliances, Massive Primary Bedroom Retreat on its Own Floor With Stunning Walkout Terrace with Lake Views, Large Walk in Closet and 5 Pc Bathroom En-suite, Facing Wooded Area, Great Unobstructed Views All Around, Live By The Lake, Surrounded By Nature, A Must View! (id:24801)
Century 21 People's Choice Realty Inc.
5 Midcroft Drive
Toronto, Ontario
Welcome to this beautifully renovated, move-in-ready 2-unit bungalow in Scarborough, ideally located in a quiet, mature neighbourhood with unmatched convenience. From the outside, the home shines with a brand-new driveway, deck, soffits, eavestroughs, and a concrete walkway. Its location offers excellent accessibility just minutes to shopping, dining, downtown Toronto, the 401, Scarborough Town Centre, hospitals, public transit, and highly rated schools. Inside, the main floor boasts a stunning new kitchen with quartz countertops and backsplash, sleek cabinetry, new flooring, lighting, fridge, dishwasher, and a gas range stove (2022). The open-concept living and dining areas create a welcoming space to relax or entertain, while the primary bedroom offers a peaceful retreat and two additional bedrooms provide flexibility for family, guests, or a home office. The fully rebuilt 5-piece bathroom, redesigned from the studs up, features a double vanity, new tub, toilet, faucets, and modern fixtures for a spa-like experience. The fully finished basement with 2 bedrooms, a kitchen and living room adds exceptional value with its own private entrance, separate laundry, and a self-sufficient layout. Complete with a bright kitchen, spacious living room, two bedrooms, and a fully renovated 5-piece bathroom with tub, this unit is perfect for extended family, guests, or generating rental income. With thoughtful updates throughout, independent utilities, and a functional design, this property offers both lifestyle and investment potential in one incredible package. The home is being sold as a single-family property. (id:24801)
Exp Realty
37 Marilyn Crescent
Toronto, Ontario
A detached bungalow, with 2 Bedroom + 2 Bedroom In The Basement, Total Of 4 Bedrooms For Rent! Very Close To School, Shops, TTC and groceries (id:24801)
RE/MAX Prime Properties
778 Kootenay Path
Oshawa, Ontario
Welcome Home! This Beautiful 3 Storey Townhome Is Conveniently Located Minutes North Of The 401& Is Accessible To Restaurants, Shopping & Schools. Get Ready To Enjoy Modern Living With An Open Concept Living Room, Dining & Kitchen Area. Large Windows & A Balcony Fill The Space With Natural Light For A Warm & Welcoming Environment. There Are Stainless Steel Appliances & Oversized Island In The Kitchen - Perfect For Hosting Family & Friends. The Three Bedrooms Are Ample Size & The Primary Includes A Spacious Ensuite Bath. There Is A Private Balcony Adjacent One Of The Bedrooms For A Relaxing Outdoor Escape. The Walkout Basement Provides An Alternative Area To Relax. You Can Set Up A Family Room, Home Office, Or Gym. Extra Storage Space Is Also Available In The Basement. If You're Looking For A Home That Is Comfortable, Contemporary & Conveniently Located, This Is It! (id:24801)
New Era Real Estate
717 Palmerston Avenue
Toronto, Ontario
Located in the heart of Seaton Village/Annex, this charming all-brick 2-storey semi offers style, comfort, and a top-tier neighbourhood. A rare find, the home includes a private garage and a bright, open main floor with high ceilings, pot lights, hardwood floors, and a modern powder room.The updated chef's kitchen features quartz counters, matching backsplash, stainless steel appliances, and a rear mudroom with laundry for added convenience. Upstairs, enjoy three sun-filled bedrooms and two renovated bathrooms, including a primary ensuite.The finished basement adds flexible living space with potential for a separate entrance. Nestled on a quiet, tree-lined street, yet just steps to Bloor St. W., cafés, shops, transit, and Palmerston Ave Jr. PS (98 Transit Score, 92 Walk Score). Minutes to UofT, Yorkville, parks, and top French immersion schools.Move-in ready with future upside, including laneway housing potential like neighbouring homes. A rare opportunity in one of Toronto's most family-friendly communities. Some furniture may also be included. (id:24801)
International Realty Firm
1611 - 509 Beecroft Road
Toronto, Ontario
Gorgeous, Well Maintained, Newly Renovated Bright & Spacious 2 Bdrm + Den Condo Unit @ Yonge & Finch! Amazing Location Close To Finch Subway, Restaurants, Banks, Shops & More! Combined Living & Dining Room, Kitchen W/ Granite Counter Tops, Prim Bdrm With W/I Closet & 3 Pc Ensuite, 2nd Bedroom W/Closet, 4 Pc Bathroom, Large Den is similar size to the br wit ha door That Could Be Used As Another Bedroom Or Office. $$$ upgrade Throughout the Unit Including the Floor, Quartz Counter Top for Kitchen and Two Bathrooms, Appliances and Light Features. Great Amenities: Exercise Room, Indoor Pool. 24 Hr Concierge, Guest Suites & More! Pls note Hydro/Heat/Water are all included. (id:24801)
Mehome Realty (Ontario) Inc.
529 Gladstone Avenue
Toronto, Ontario
CALLING ALL RENOVATORS, BUILDERS & VISIONARIES! Discover an exceptional opportuinity in one of Toronto's most sought-after neighborhoods. This century-old home is ready for a full transformation - ideal for renovators, builders, or anyone looking to create their dream property in a high-demand urban location. Property Highlights: *Unbeatable Location: Steps to Bloor/Dufferin Subway, Schools, shops and restaurants. *Solid Potential: Existing structure offers a great footprint for redevelopment or complete renovation. *Vacant: This home has not been fullly occupied for many years and the water has not beem operational during that time. *Total Renovation Needed: Bring your design ideas - this property is being sold "As is (where is condition) Survey Available. Legal triplex per GEO WAREHOUSE - previously occupied as single-family home. (id:24801)
Royal LePage Real Estate Services Ltd.
47 Danville Drive
Toronto, Ontario
Experience refined living in this custom-built architectural masterpiece, ideally positioned on a rare 60-foot lot in Toronto's coveted St. Andrew-Windfields enclave. Offering over 6,400 sq.ft. of meticulously finished space, this grand residence combines timeless sophistication with modern comfort.The main level welcomes you with soaring ceilings, a formal dining room, a private office, and seamless transitions between elegant principal rooms. A private elevator connects all levels, ensuring convenience throughout. The chef's kitchen is an entertainer's dream-appointed with Wolf and Sub-Zero appliances, custom millwork, and a bright breakfast area overlooking the landscaped rear gardens.Upstairs, the principal suite offers a serene retreat complete with spa-inspired ensuite and expansive walk-in dressing room. Additional bedrooms are generously proportioned, each with ensuite access.The lower level extends the home's livable luxury with a fully equipped gym, radiant heated floors, a striking custom bar, and open recreation spaces designed for gatherings.Premium finishes such as heated foyers and baths, a snow-melt driveway system, and integrated smart-home features elevate everyday living.Located within walking distance to Toronto's finest schools, lush parks, and upscale amenities-with quick access to major routes-47 Danville Drive embodies the perfect blend of elegance, comfort, and prestige in one of the city's most distinguished neighbourhoods. (id:24801)
Engel & Volkers Toronto Central
1704 - 170 Avenue Road
Toronto, Ontario
Live In Yorkville/Annex Luxurious Corner Suite - Incredible Views. Floor To Ceiling Wall To Wall Windows. Spacious Open Living And Dining Room, Modern Kitchen. Hardwood Floors, Ensuite Laundry, Integrated Appliances, Very Bright W/ Floor To Ceiling Windows. Superb Amenities Including Indoor Pool, Gym, Theatre, Yoga Studio, Outdoor Terrace, Combined With A Fabulous Location. Across From Ramsden Park, Short Walk To Subway, Whole Foods. Parking Incl (id:24801)
RE/MAX Dash Realty
38 Carnival Court
Toronto, Ontario
Welcome to this beautifully cared-for 3-bedroom, 4-bath home on a quiet court in highly sought-after Westminster-Branson. Filled with warmth and pride of ownership, this home offers modern comfort and practical updates, including a new roof (2025) in a peaceful, family-friendly setting. The bright main floor features a spacious open-concept living and dining area with large picture windows and a walkout to a private backyard-perfect for morning coffee, outdoor dining, or entertaining. The eat-in kitchen provides plenty of cabinetry, counter space, and a smart layout ideal for everyday family life. Upstairs, you'll find three generous bedrooms, each designed for comfort and relaxation. The primary suite includes its own ensuite and great closet space, while the additional bedrooms are perfect for kids, guests, or a home office. Neutral finishes make it easy to move right in and make it your own. The finished walkout basement adds valuable living space, offering flexibility for a family room, gym, play area, studio, or guest suite-with direct access to the backyard for seamless indoor-outdoor living. Outside, enjoy a low-maintenance yard with space to garden, gather, or let kids and pets play safely. Parking is easy, and the quiet court location ensures privacy and minimal traffic. Conveniently located steps to TTC, shopping, and restaurants, and just minutes from G. Ross Lord Park, with walking trails, sports fields, and year-round recreation. Quick access to Finch Subway, York University, Bathurst & Steeles, community centres, and major routes makes commuting and daily errands effortless. A perfect blend of location, comfort, and value ready for you to move in and enjoy. ** This is a linked property.** (id:24801)
Forest Hill Real Estate Inc.
353 Broadway Avenue
Toronto, Ontario
An Architectural Standout In Midtown Toronto. Built By Its Owner To An Exceptional Standard Of Quality, Craftsmanship & Discerning Taste. Offering 3,665 Sqft. Of Luxurious Living Space Above Grade, Including A Magnificent Walk-Out Basement. Every Detail Hand-Selected, Every Choice Intentional. An Inspired Blend Of Scandinavian & Contemporary Design, With Solid White Oak Accents, Artful Ambient Lighting & Luxury Finishes At Every Turn. Control 4 Automation & In-Ceiling Speakers Throughout. Expansive & Bright Principal Spaces Feature Floor-to-Ceiling Windows, Oak Floors & Bespoke Built-Ins, Anchored By Elegant Floating Stairs. Family Room W/ Linear Gas Fireplace, Travertine Surround, Integrated Seating & Walk-Out To Terrace Overlooking Rear Gardens. Chef-Inspired Custom Kitchen Features Premium Wolf/Miele Appliances & Centre Island W/ Waterfall-Edge Porcelain Countertop. Cozy Loft Lounge W/ Oversized Windows Overlooking Front Gardens. Stylish Primary Suite W/ Soaring Vaulted Ceilings, Private Balcony, Walk-In Closet W/ Illuminated Built-Ins & Spa-Quality Ensuite W/ Curbless Shower, Freestanding Tub & Heated Porcelain Floors. All Bedrooms W/ Custom Built-In Closets & Ensuites W/ Heated Floors. Ground-Level Basement Boasts Impressive Scale For Entertaining, Floor-to-Ceiling Windows, Fully-Outfitted Bar, Linear Gas Fireplace W/ Stone Surround, Walk-Out To Backyard, Nanny Suite & 3-Piece Bathroom. Backyard Retreat Features Covered Outdoor Living Room W/ Built-In Coyote Barbecue, Stone Countertops, Integrated Seating & TV Niche. Mature Tree Cover & Privacy Fences W/ Custom Lighting. Striking Exterior Presence W/ Fluted Wood Paneling, Custom Wood Soffits & Fascia, 12-Ft. Solid Mahogany Front Door, Heated Steps & Curated Lighting. Prime Location In Midtown's Most Coveted Family Neighbourhood, Minutes To Yonge-Eglinton/Leaside Amenities, Sherwood Park, Top-Rated Schools & Public Transit. (id:24801)
RE/MAX Realtron Barry Cohen Homes Inc.


