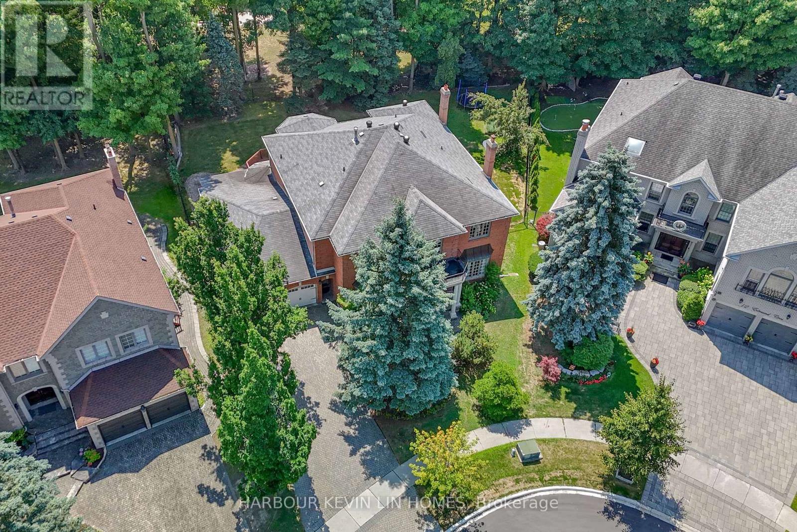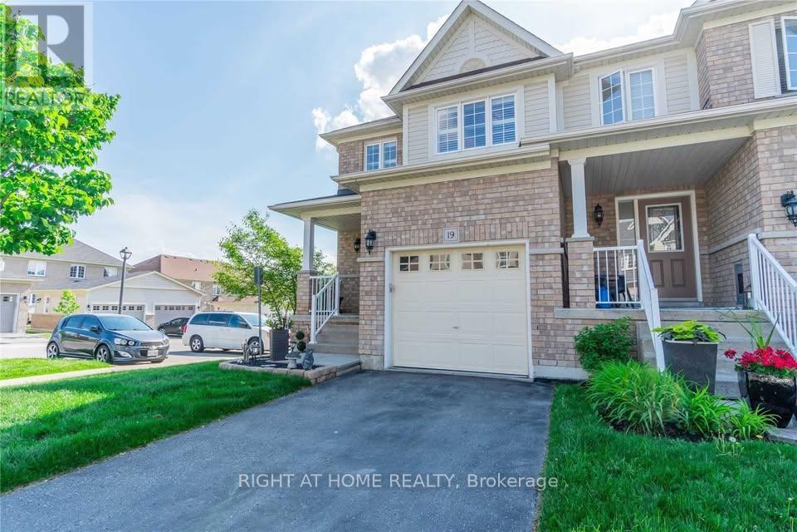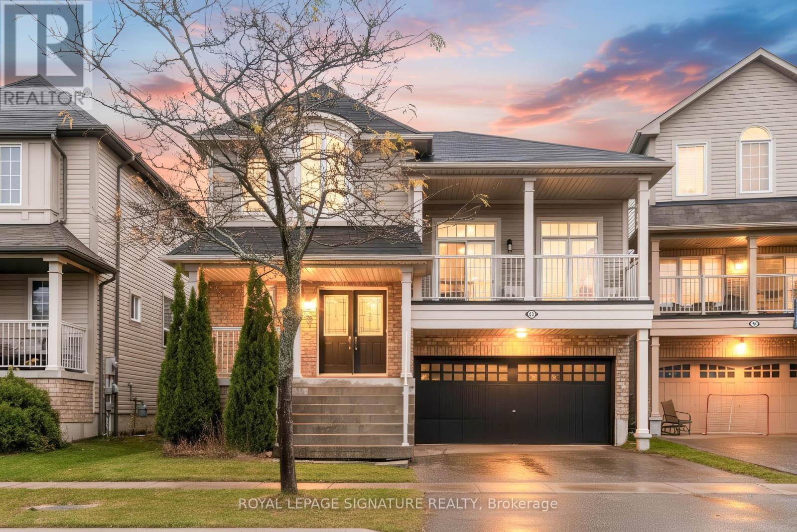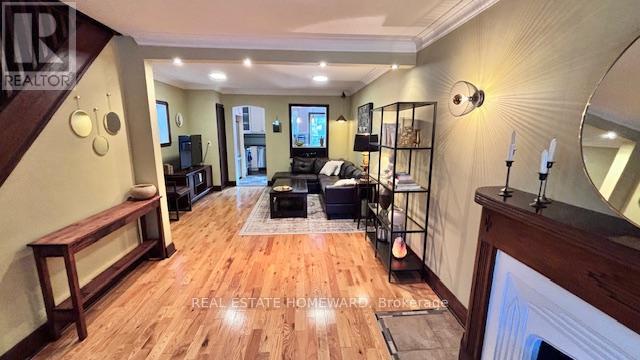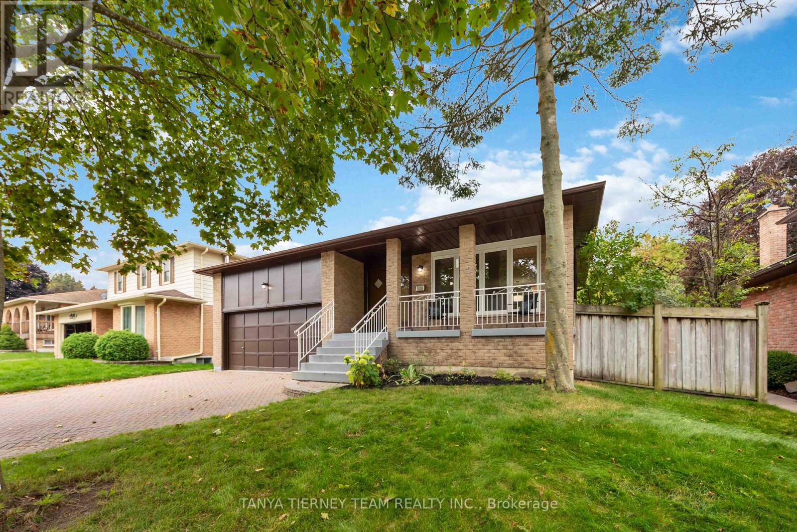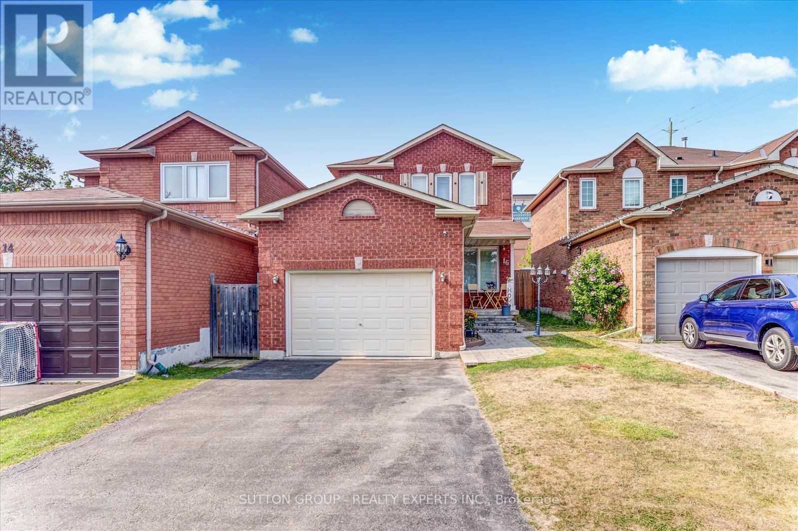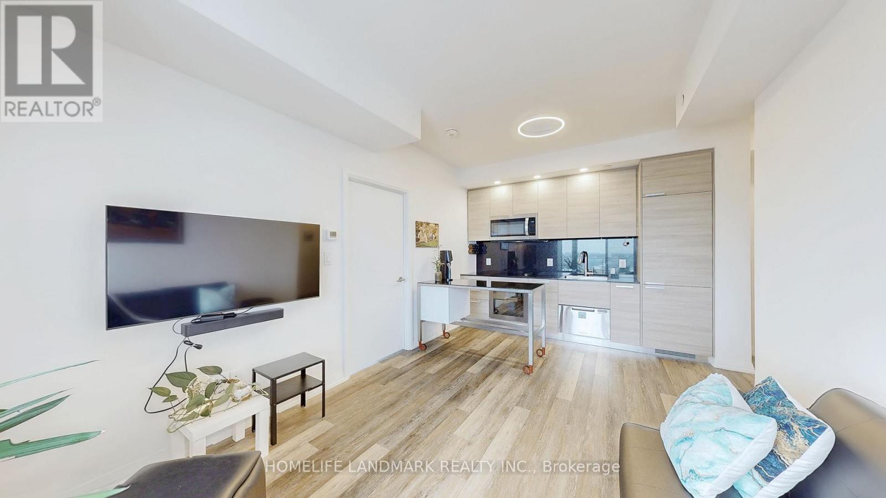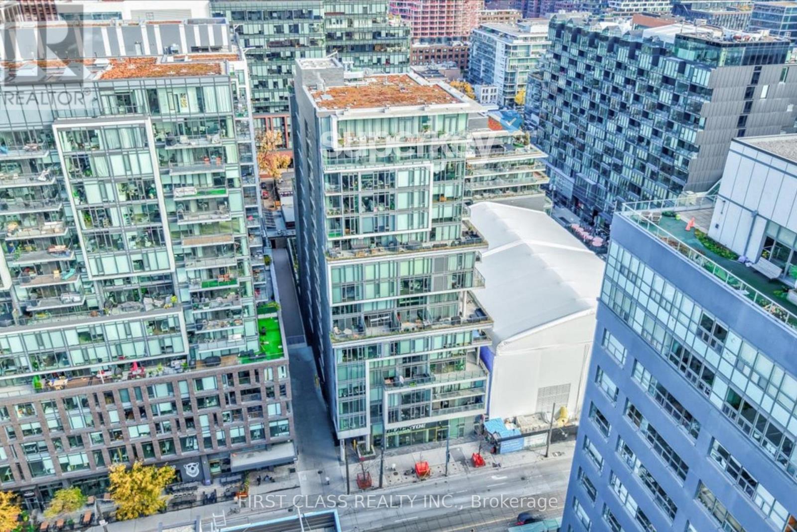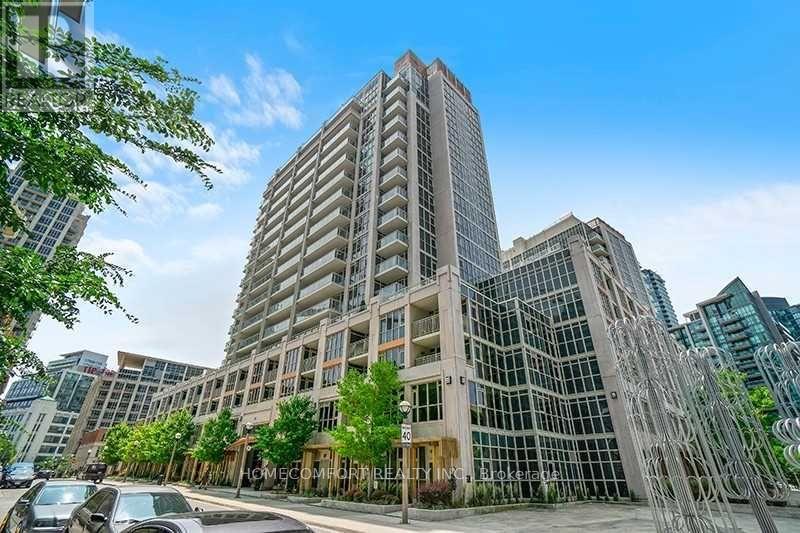10 Edmund Crescent
Richmond Hill, Ontario
Welcome to 10 Edmund Crescent, an elegant Wycliffe-built luxury home in the prestigious Bayview Hill community of Richmond Hill. Situated on a premium 58 x 157 ft pie-shaped lot (131.99 ft wider at rear) with mature landscaping, Approx 9 Ft Ceiling on Main & Second Floor. This stunning 2-storey residence offers approximately 7,700 sq. ft. of living space (4,765 sq ft above grade per MPAC, plus a professionally finished basement). 3 Car Tandem Garage, 5+2 bedrooms and 7 bathrooms. The main level boasts an inviting layout with 2 storey grand foyer (18 Ft), gleaming solid hardwood floors throughout, complemented by pot lights and large windows for abundant natural light. Highlights include a formal living and dining room with walkouts to the backyard, a private library with built-in shelving, and a spacious family room with a marble fireplace. The gourmet kitchen features a granite center island, custom cabinetry, and deluxe stainless-steel appliances, including a Thermador fridge (2024) and Dacor cooking suite. The upper level offers generously sized bedrooms, each with ensuite access, and a primary retreat with a luxurious 6-piece ensuite and walk-in closet. The professionally finished basement with separate entrance, includes a recreation area, a second kitchen, a wet bar, cedar closet, laundry room, bedroom, and Jacuzzi bath ideal for entertaining or extended family living. Exterior features include a tandem 3-car garage, a private driveway for four vehicles, and landscaped grounds with a large deck perfect for outdoor gatherings. Located close to top-ranked schools, Bayview Hill Elementary School and Bayview Secondary School, parks, shopping, and major highways, this meticulously maintained home combines timeless elegance, modern functionality, and an unbeatable location offering the ultimate in luxurious family living. (id:24801)
Harbour Kevin Lin Homes
127 North Meadow Crescent
Vaughan, Ontario
Welcome to 127 North Meadow Crescent in the coveted Crestwood-Springfarm-Yorkhill Area. Steps away from Steeles Avenue West and a short distance away from local schools, parks, York Region Transit and TTC, community centers, synagogues, churches, Spring Farm marketplace, Centrepoint Mall, Promenade Mall, and much more. This beautifully renovated home offers spacious, light-filled rooms and a new garage door installed as of 2025. Roof updated and windows were newly installed in 2018. The large 3-bedroom basement can be easily used as a separate apartment featuring its own kitchen and ample storage space. A great opportunity to buy in a family-oriented and safe neighbourhood. (id:24801)
Sutton Group-Admiral Realty Inc.
19 - 460 Woodmount Drive
Oshawa, Ontario
Welcome to 460 Woodmount, a bright and spacious corner townhouse featuring 3 bedrooms, 2.5 baths, and a fully finished walkout basement with a rec room and additional powder room. This home boasts an open-concept main floor, abundant natural light from extra windows, and generously sized bedrooms including a primary with ensuite. The walkout basement adds versatile living space ideal for family use, a home office, or in-law potential. (id:24801)
Right At Home Realty
607 Shaftsbury Street
Oshawa, Ontario
Don't Miss This Incredible Opportunity To Own A Stunning, Fully Upgraded Home With Over $100K In Upgrades In One Of Oshawa's Most Desirable Family Neighbourhoods! Offering Over 3,500 Sq Ft Of Beautifully Finished Living Space, This Property Seamlessly Combines Modern Comfort, Custom Finishes, And Exceptional Functionality.From The Moment You Step Inside, You'll Be Captivated By The Attention To Detail-Featuring Barnboard And Stone Accent Walls, Custom Barn Doors, Pot Lights Throughout, And Rich Hardwood Flooring That Adds Warmth And Sophistication. The Kitchen Showcases A Thoughtful Cabinet Design, Gleaming Granite Countertops, Stainless Steel Appliances, A Custom Glass Pantry Door, And Stylish Finishes That Complement The Warm, Contemporary Aesthetic.A Separate Dining Room Adds A Touch Of Formal Elegance For Family Gatherings And Special Occasions, While The Renovated Bathrooms Feature Upgraded Vanities And Finishes That Exude Modern Luxury.A Few Steps Up, The Expansive Great Room Provides The Perfect Setting For Relaxation Or Movie Nights, While The Upper Level Hosts 4 Spacious Bedrooms And 2 Updated 4-Pc Baths, Offering Comfort And Space For The Entire Family.The Finished Basement Features A 3-Piece Bathroom, Black Walnut Wet Bar, And Convenient Garage Access To The Spacious 2-Car Garage-The Ultimate Spot To Watch The Game Or Entertain Guests. Additional Highlights Include A Hot Tub, Renovated Laundry Room With Front-Load Washer & Dryer, Brilliant Home Automation Panel, And Smart Design Elements Throughout That Elevate Every Corner Of The Home.Enjoy Peace Of Mind With A Lifetime Warranty On Window Covering Mechanisms, Ensuring Long-Lasting Quality And Functionality.Perfectly Situated In A Quiet, Family-Friendly Community-Close To Parks, Schools, Shopping, And Easy Highway Access This Home Delivers Luxury, Lifestyle, And Livability All In One. (id:24801)
Royal LePage Signature Realty
Main & 2nd Floors - 457 Mortimer Avenue
Toronto, Ontario
Highly sought-after East York location! Beautifully finished 2 Bedroom, 2 storey house, steps from TTC and within walking distance to The Danforth shops & restaurants, two farmers markets from May to October, Dieppe Park, Michael Garron Hospital, Library, Community Centre, nearby Costco, etc.! Absolutely immaculate and well-maintained property. Hardwood Floors, Well-designed Eat In Kitchen with Marble Counters and Breakfast Bar, Cupboards on every wall, Stainless Steel Appliances and Stainless Steel Apron Sink, Generous Storage, convenient shelving and Extra-Deep Closet space throughout with unique features that need to be seen, Queen sized bed with vanity, California Shutters throughout, 2nd Bedroom can serve as an office with Desk & Filing Cabinets available to be included; 4 piece bathroom with rain-shower fixtures & bathtub. Bedrooms have ceiling fans. On-site laundry to be shared with Basement Tenant. Note: Basement also available for rent as of January 1, 2026. (id:24801)
Real Estate Homeward
10 Haida Court
Toronto, Ontario
Modern Custom Home on a Serene Cul-de-Sac Backing onto Highland Creek. Designed by Award winning Architect w/Hidden Garage Door, White Brick, Custom Fabricated Aluminum Panels. True Floor-to-Ceiling Insulated Aluminum Windows from Alumalco. Inside, Engineered Harwood Floors Throughout, Wolf/Subzero Kitchen, with Massive Pantry Storage in Adjoining Dining Room. Huge 400 soft Canopy Covered Deck to Take in Serenity of Nature in Spacious Backyard. Second Floor Features 4 Bedrooms plus Office and Laundry. Lower Level Features Side Entrance From Walk-out Basement, 2 Bedrooms , 3-piece Washroom Featuring a Show-stopping Theatre Room. Next Door to UofT, Colonel Danforth Trail Leading to Lake Ontario. HWY 401 and 15 minutes to DVP. (id:24801)
Century 21 Innovative Realty Inc.
54 Chester Crescent
Scugog, Ontario
Welcome to 54 Chester Crescent, Port Perry! Nestled on a tranquil wooded ravine setting, this original-owner, all-brick home offers timeless appeal, quality craftsmanship, and an ideal layout for family living.The inviting main level features a bright front entry leading to elegant formal living and dining rooms with new laminate flooring and a large picture window showcasing the front gardens. The spacious eat-in kitchen includes a ceramic backsplash, pantry, and excellent cupboard and counter space-perfect for family meals and entertaining.Upstairs, discover three generous bedrooms, including a lovely primary retreat with a walk-in closet, updated 3-piece ensuite, and serene backyard views. The lower level offers a cozy family room with a built-in bookcase, wood-burning fireplace, and sliding glass walkout to a sunroom overlooking the private backyard. Enjoy easy access to the interlocking patio, mature gardens, and handy garden shed.The finished basement expands your living space with a large recreation room featuring a dry bar, a cold cellar, a utility/workshop area, and plenty of storage. A convenient laundry room with a separate side entrance completes this versatile home. Situated in a mature, family-friendly neighbourhood-just steps to parks, schools, transit, and all major amenities-this warm and welcoming property offers comfort, space, and nature right at your doorstep. Don't miss your chance to call 54 Chester Crescent home - where pride of ownership shines throughout! (id:24801)
Tanya Tierney Team Realty Inc.
16 Candler Court
Clarington, Ontario
Welcome to your dream home! This immaculate and modern 3+1 bedroom, 3 washroom detached residence offers everything a family could desire-set in a safe, quiet, family-oriented neighbourhood. Step inside to discover an expansive layout that maximizes comfort, featuring a fully finished basement with an extra bedroom and dedicated office-perfect for growing families and those who work from home.Experience the ultimate in smart living with a programmable thermostat and a state-of-the-art smart garage door opener, both easily controlled from your phone. The comprehensive security camera system, accessible remotely, provides unmatched peace of mind for you and your loved ones.Enjoy stunning upgrades throughout: a renovated, chef-inspired kitchen, elegant new flooring in the living room and washrooms, and energy-efficient pot lights illuminating both the main floor and basement. The bright, inviting interior makes the entire home feel fresh and welcoming.Commuters will be thrilled by the unbeatable location, just minutes away from HWY 401 and the GO station-making every journey quick and convenient. Step outside to your private backyard oasis, perfect for relaxing, entertaining, and creating lasting memories with family and friends.This is a rare opportunity to own a beautifully upgraded, move-in ready home with modern amenities, advanced security, and exceptional access to all the essentials. Don't miss your chance-discover carefree, elevated living today! (id:24801)
Sutton Group - Realty Experts Inc.
1211 - 75 Canterbury Place
Toronto, Ontario
Welcome to this beautiful and luxurious unit located in 'Diamond on Yonge' right in the heart of North York Toronto.This functional 1 bed + study unit suite offers no-wasted space with its efficient layout. With 9' ceilings, and unobstructed NW views allow you to enjoy golden sunset skies. A modern kitchen with built in appliances, with large windows throughout the unit that offer abundant natural light. This unit is conveniently located, with a parking unit! This is a perfect opportunity for a first-time buyers or investors. The building offers superior amenities including 24/7 concierge, gym, yoga studio, spa, party room and more. Furnished option may be available. (id:24801)
Homelife Landmark Realty Inc.
317 - 95 Bathurst Street
Toronto, Ontario
New Year, New Keys! Discover The Perfect Condo To Match Your 2026 Goals. An Oversized 1 Bedroom, 1 Bathroom At Boutique Six50 King West Lofts! Executive Suite Boasting 682 Sqft Interior + 78 Sqft Private Balcony. Great Entryway For A Mudroom, Storage & Console Table. Beautifully Finished Hardwood Floors Throughout. Great Entertainment Space W/ Open Concept Kitchen With Large Island/Breakfast Bar. Large Bathroom & Bedroom With A Great Walk-In, Upgraded Closet. Floor-To-Ceiling Windows Brings Natural Light With Trendy Exposed Concrete. (id:24801)
First Class Realty Inc.
2015 - 15 Richardson Street
Toronto, Ontario
Perfectly Brand New Never-Lived In 1 Bedroom Suite With South West Lake Ontario & City Views At Quay House! Rare Floor Plan With High End Designer Upgrades Throughout! One Out Of Only A Few Suites Made. 10 Ft Sky High Ceilings, Pot Lights, Designer "Countersplash", Kitchen Island Upgrade & Custom Window Coverings Included. Primary Bedroom Features Floor-To-Ceiling Windows & Upgraded Mirrored Closet. Spa-Like Bathroom With Upgraded Glass Shower Enclosure. Extra Large Step-In Laundry Room Area With Plenty Of Storage. ** Bonus: 1 Storage Locker Included (Rare For 1 Bedroom)! ** (id:24801)
First Class Realty Inc.
2041 - 38 Grand Magazine Street
Toronto, Ontario
Move-in ready, freshly painted corner suite with bright southwest exposure and breathtaking views of Lake Ontario. Spacious split 2-bedroom, 2-bath layout with 2 balconies - quiet, sun-filled, and perfect for relaxation.Stainless steel appliances.Ensuite laundry.Excellent building amenities: pool, gym, concierge, Includes one P1 parking spot conveniently located next to the elevator entrance, plus one locker.Prime location across from Coronation Park and just steps to Loblaws, waterfront trails, TTC, restaurants, and vibrant King West. (id:24801)
Homecomfort Realty Inc.


