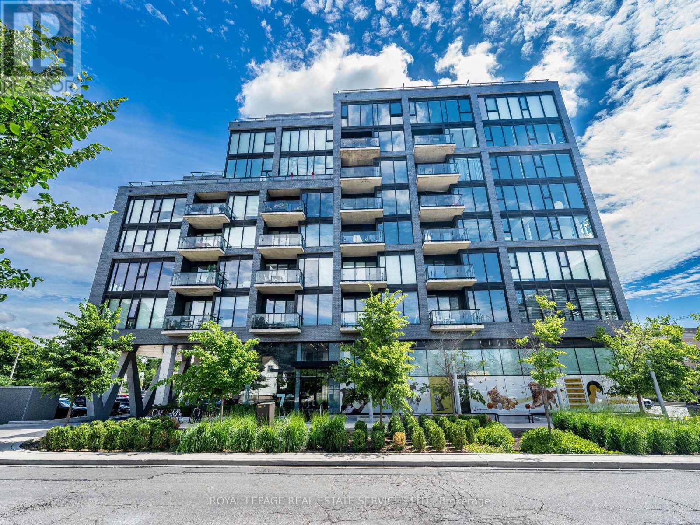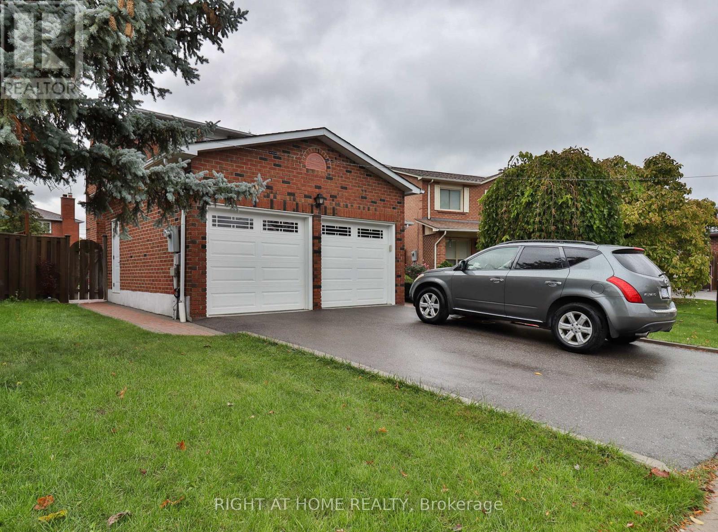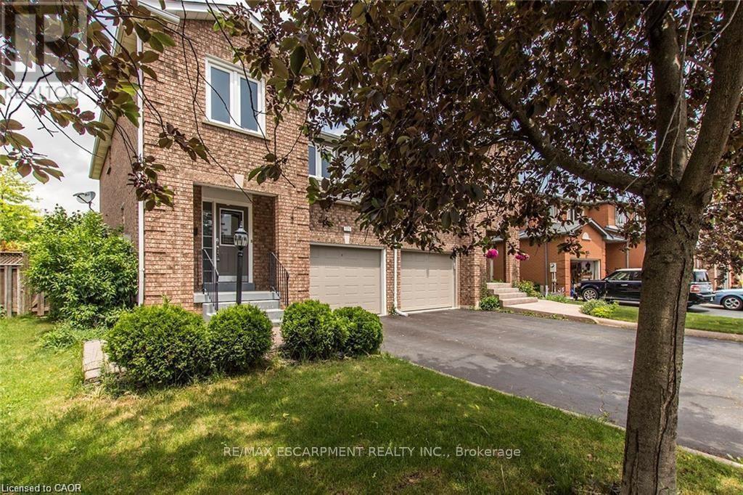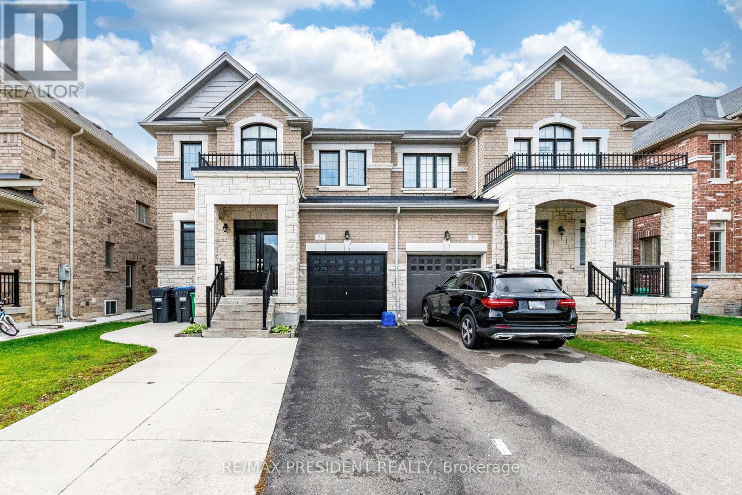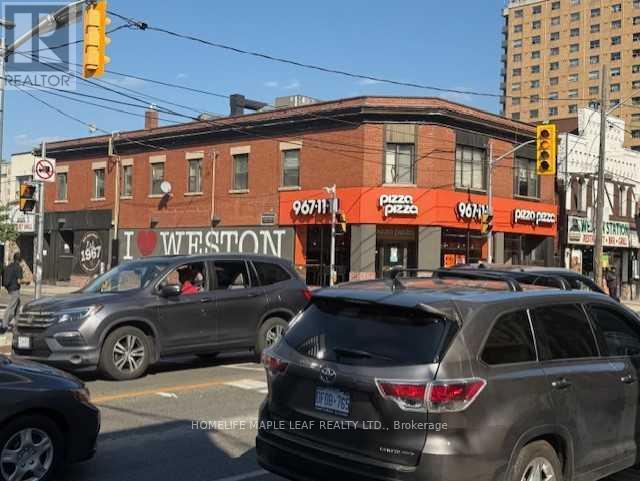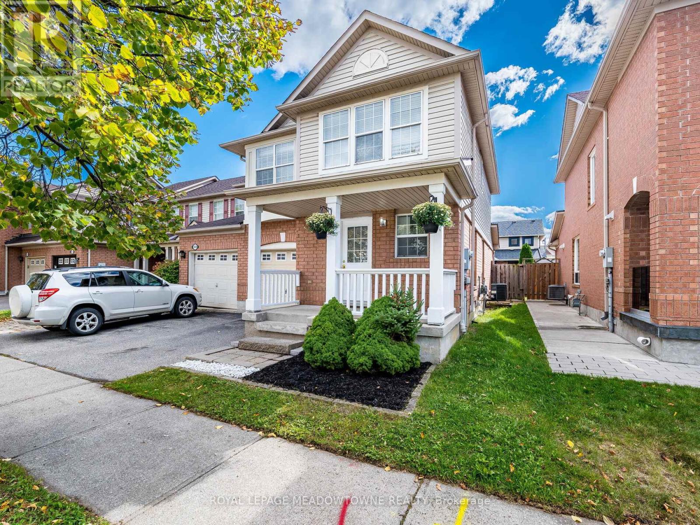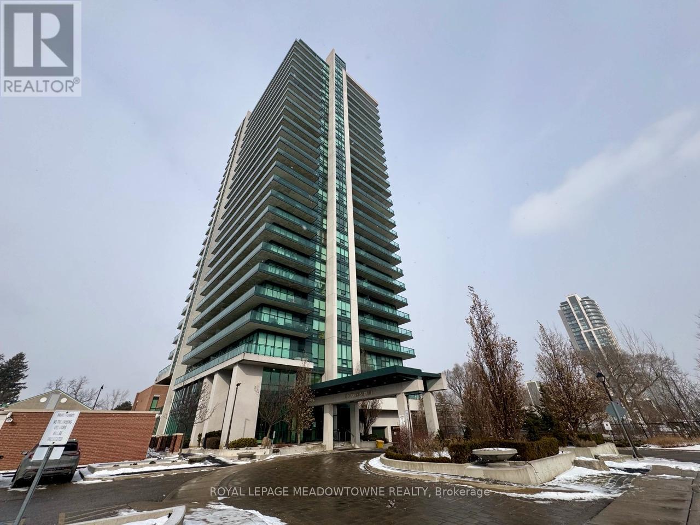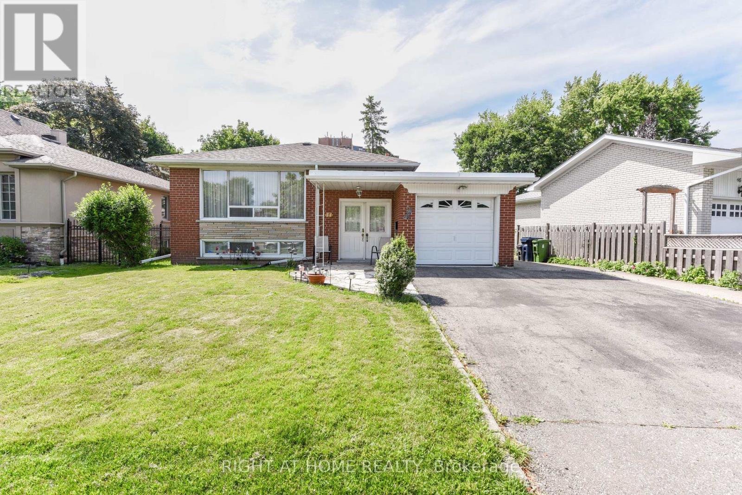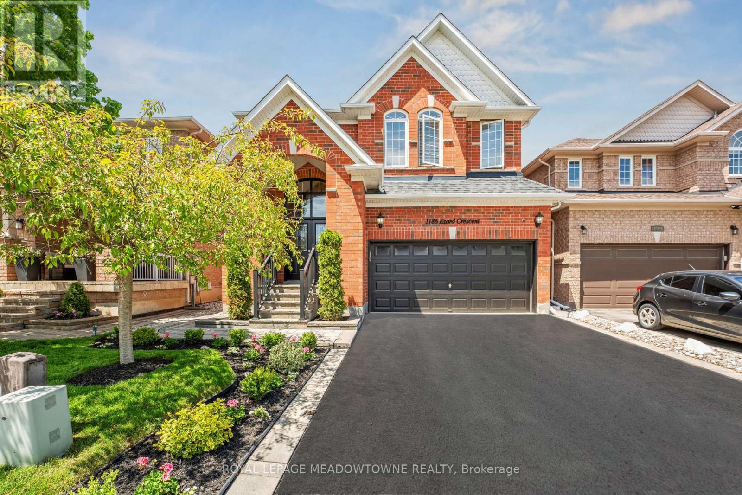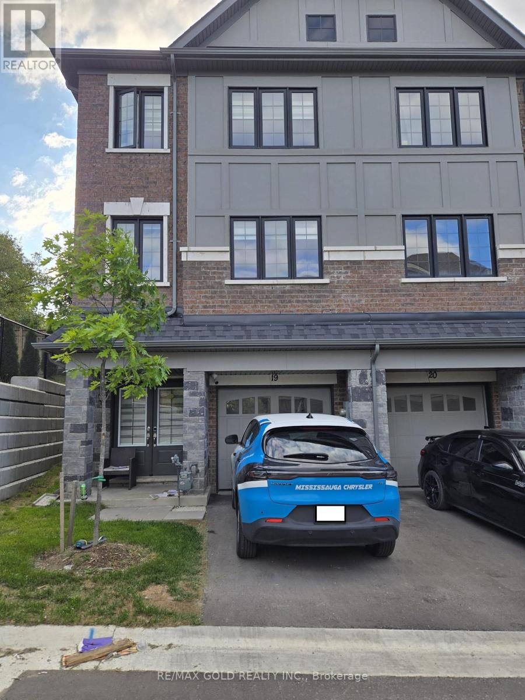312 - 7 Smith Crescent
Toronto, Ontario
This upgraded sun-filled 1 bedroom and den condo at Queensway Park Condos offers a functional open concept layout. With a walk score of 91 everything you need is steps away. (restaurants, shopping, parks). With easy access to Mimico GO station, 1 bus to Royal York subway station, and easy access to downtown Toronto so you can keep your car parked in your own parking space. Rarely offered in a 1 bedroom+den unit is aa storage locker. The inside of this condo suite offers a functional and practical layout, the kitchen with ample cupboard space, upgraded island offers additional storage and a dining area for 4. Open concept living space with walkout to private south facing balcony. Bedroom has a wall to wall closet. Complimenting the suite is the oversized den with closet, upgraded laminate floors throughout, blackout blinds, smooth finished ceiling, euro inspired appliances and an upgraded 4-piece bath. (id:24801)
Royal LePage Real Estate Services Ltd.
1433 Bough Beeches Boulevard
Mississauga, Ontario
Beautifully Maintained & Timelessly Designed Home Nestled In The Heart Of Mississauga's Highly Sought-After Rockwood Village. Main Floor Features A Bright And Airy Living And Dining Area, A Family Room With A Cozy Brick Fireplace , And A Sun-Filled Eat-In Kitchen That Walks Out To A Private Deck-Ideal For Entertaining Or Relaxing With Family & Friends. Upstairs, The Generous Master Bdrm Boasts A W/I Closet And Private 3-Pc Ensuite, While The Additional Bedrooms Offer Ample Space For Family Or Guests. Finished Basement, Refreshed In 2022, Includes A 3-Pc Bathroom, New Laminate Flooring, And Fresh Paint-Perfect For A Recreation Room, Home Office, Or In-Law Suite. Recent Upgrades Include A New Roof (2019), Updated Windows (2010), Furnace And Air Conditioner (2014), Renovated Powder Room (2022), Central Vacuum System (2022), New Washer And Dryer (2022), And Built-In Dishwasher (2022). The Garage And Deck Have Also Been Enhanced For Added Functionality And Style. Conveniently Located Just Minutes From Parks (Beechwood Park Just A Walk Away), Schools (Glenforest Secondary School, USCA Academy), Retail Shopping, And Accessible Public Transit, With Easy Access To Major Highways And Pearson Airport. This Turnkey Property Checks All The Boxes & Offers Exceptional Value In A Family-Friendly Neighbourhood. Don't Miss This Rare Opportunity - Visit With Confidence. (id:24801)
Right At Home Realty
125 Hopewell Road
Oakville, Ontario
This beautifully maintained home is perfectly situated in a family-friendly community and is ready for you to move in. The updated kitchen features elegant granite countertops and a walkout to a spacious, pool-sized backyard-ideal for entertaining and playing. Home Highlights:Four generous bedrooms, including a master with a luxurious 3-piece en-suite. A fully finished basement with a cozy family room and a wood-burning fireplace. Updated kitchen with brand new stove, refrigerator, and dishwasher. Private driveway leading to an attached garage with inside entry. Freshly painted throughout with ample storage space. Incredible Location: Enjoy the convenience of being within walking distance of top-ranking schools, parks, shopping, and a community center. This move-in-ready home truly has it all and is expected to move quickly! Available for possession on November 1st.This beautifully maintained home is perfectly situated in a family-friendly community and is ready for you to move in. The updated kitchen features elegant granite countertops and a walkout to a spacious, pool-sized backyard-ideal for entertaining and playing. Home Highlights:Four generous bedrooms, including a master with a luxurious 3-piece en-suite. A fully finished basement with a cozy family room and a wood-burning fireplace. Updated kitchen with brand new stove, refrigerator, and dishwasher. Private driveway leading to an attached garage with inside entry. Freshly painted throughout with ample storage space. Incredible Location: Enjoy the convenience of being within walking distance of top-ranking schools, parks, shopping, and a community center. This move-in-ready home truly has it all and is expected to move quickly! Available for possession on November 1st. (id:24801)
RE/MAX Escarpment Realty Inc.
77 Zelda Road
Brampton, Ontario
Welcome to 77 Zelda Rd, Brampton! This beautiful semi-detached home offers a bright, open-concept layout with a two-bedroom finished basement-perfect for extended family or potential rental income. The modern kitchen features brand-new stainless steel Samsung appliances and elegant finishes. Enjoy parking for four cars (1 in the garage + 3 on the driveway) with no sidewalk carpet on the main floor and oak stairs. Big lot 30/90.Big back yard Located in a high-demand family neighborhood near schools, Trinity Mall, parks, Gym, Walmart, Fortinos, and major highways (410, 401, 407).Property sold under Power of Sale. No warranties or representations by the seller. (id:24801)
RE/MAX President Realty
1937 Weston Road
Toronto, Ontario
Location, Location, Location! Rare opportunity to purchase this freestanding prime 2 storey corner building located at a high exposure, busy intersection, never on the MLS before. High visibility, Triple A retail tenant (PIZZA PIZZA) with 3 upper level Self-contained units (one 2-bedrooms unit and two 1-bedroom units) with exclusive private entrances, never vacant or missed rent, all leased. Large fronting lot onto both Weston and John St., with huge basement with fantastic opportunity for future planning. Located near high rises and the high-traffic intersection of Weston Rd & Lawrence Ave W. (id:24801)
Homelife Maple Leaf Realty Ltd.
641 Porter Way
Milton, Ontario
Beautiful End Unit Freehold Townhome in one of Milton's most sought-after neighbourhoods, steps from parks, playground, Guardian Angels School (Top Ranking Schools). Bright, freshly painted interior with hardwood floors. Upgraded eat-in kitchen with walkout to a private, fenced yard. Two double door access to the backyard. Stamped concrete patio & landscaped garden. Pot lights & stylish upgraded fixtures. Spacious primary with walk-in closet & spa-like ensuite (soaker tub). Convenient 2nd floor laundry. Move-in ready with a modern feel - the perfect family home in a prime location. Basement apartment with full washroom, oversized window and kitchen. (id:24801)
Royal LePage Meadowtowne Realty
403 - 100 John Street
Brampton, Ontario
Welcome to this stunning condo unit at 100 John Street #403, ideally situated in the heart of downtown Brampton. This beautifully maintained 743 sq ft (per MPAC) apartment offers modern living with a highly functional layout and impressive features throughout. The open-concept living/dining space is bathed in natural light from floor-to-ceiling windows, showcasing spectacular southeast views. Premium finishes include elegant 9-foot ceilings accented with crown molding throughout. The living area flows seamlessly to a generous balcony - perfect for outdoor enjoyment and unobstructed south easterly views. The contemporary kitchen features granite countertops, sleek stainless steel appliances, tile backsplash, and a convenient breakfast bar for casual dining. The spacious primary bedroom offers ample space, large windows with eastern exposure, and a walk-in closet with built-in organizers. A versatile den provides the perfect setup for a home office or guest room. Complete with a spacious 4-piece bathroom, vanity and built-in storage solutions. This well-managed building offers excellent amenities including 24-hour concierge, fully equipped fitness center, theatre room, party/meeting room, guest suites, wine storage, and rooftop terrace. The prime downtown location puts you steps from GO Transit station, Farmers' Market, Rose Theatre, YMCA, Gage Park, Public Library, Etobicoke Creek Trail system, diverse dining options, and professional services. Enjoy seasonal community events & festivals right outside your door. Additional features include owned parking (Level B #12) and owned locker (Level B #133). This turnkey unit is ideal for first-time buyers, professionals, or downsizers seeking convenient urban living with all amenities at your doorstep. (id:24801)
Royal LePage Meadowtowne Realty
44 Birgitta Crescent
Toronto, Ontario
Attention Investors, Renovators or First Time Buyers!!! This Very Good Boned 3+1 BR Bungalow With Fully Fenced Good Sized Lot Is awaiting For You! Potential Basement Apartment With Large 4 Bedroom and Spacious Recreational Room With Gas Fireplace! Located in Very Desirable Eringate Estates Very Close To Centennial Park, All Level Schools (Michael Power High), Close to International Pearson Airport, Major Highways, Shopping, TTC Bus Going To Subway!!!! (id:24801)
Right At Home Realty
1186 Ezard Crescent
Milton, Ontario
Welcome to 1186 Ezard Crescent - A beautifully updated 4-bedroom family home on a sought-after quiet crescent in Milton Clarke's neighbourhood. This spacious Violet model by Milton Valley Homes offers 2,597 sq ft of thoughtfully designed above ground living space, in addition the basement recreation room is a fully finished family room with separate gym/workout room. The inviting covered front porch offers plenty of seating an ideal spot to sip your morning coffee, unwind in the evening, or chat with friendly neighbours in this welcoming community. The large primary bedroom features a generous 5-piece ensuite and a massive walk-in closet - perfect for relaxing at the end of the day. The open-concept layout is ideal for entertaining and family gatherings and the home has been meticulously maintained. Recent upgrades include: Renovated kitchen and staircase (2022) Roof Shingles replaced (2018), New furnace with humidifier, /AC and hot water tank (2023 - rental $145.99/month), upgraded light fixtures throughout. Enjoy a beautiful landscaped, fully fenced backyard and an extra-deep driveway that easily fits a full size pickup truck. Located on a quiet, well-kept street close to parks, top rated schools (Bruce Trail Public School & St. Anthony of Padua Catholic), shopping and Milton Go Station. Inclusions: Fridge, stove, dishwasher, clothes washer & dryer, 60" Panasonic TV with built-in surround + receiver, electric fireplace custom storage unit. Full universal basement gym with leg press and Sole treadmill, custom wall storage unit in basement, black entertainment stand under TV. LG Tv + Wall Mount + Remote on backyard patio. (id:24801)
Royal LePage Meadowtowne Realty
19 - 68 First Street
Orangeville, Ontario
End Unit One year old Freehold Townhouse. This property is located in a highly prestigious New Sub-Division in the heart of Orangeville. It's a beautiful property filled with natural light coming from the East/West directions. It has 3 large size bedrooms. Beautiful kitchen with S/S Appliances and Hood Fan. A private backyard for your comfort with no homes behind it. Don't miss out on this opportunity, make this your (id:24801)
RE/MAX Gold Realty Inc.
10 - 336 Queen Street S
Mississauga, Ontario
DETACHED CONDO. Discover the serene private enclave of "Princess Mews" in the charming Streetsville community! This exquisite 3-bedroom, 3-bathroom detached condo is a rare find in one of Mississauga's most desirable neighborhoods. Stylishly updated, the home boasts a welcoming layout that perfectly blends comfort and sophistication. The bright, eat-in kitchen shines with premium stainless steel appliances, while the spacious primary suite offers a walk-in closet and a luxurious 5-piece semi-ensuite. The finished basement, complete with a custom-built dry bar, adds an extra dimension of style and entertainment. Step outside to one of the largest decks and yards in the complex, a true backyard paradise for hosting or relaxing. Seasonal access to the complex's pool is yours to enjoy, and lawn maintenance is included in the maintenance fee, making life that much easier. This home has seen thoughtful upgrades throughout: EV charger 2023, pot lights 2024, California shutters 2024, updated to electric fireplace 2024, mirrored doors 2024, new microwave 2024, fresh coat of paint in hallways & upstairs 2024/2025 and popcorn ceiling removal in 2024; office added in basement as well as the sleek 3-piece basement bathroom added in 2023; and a new air conditioning unit installed in 2022. With exclusive gated access to the Streetsville GO Station, this property is a commuters dream, offering unparalleled convenience. Nestled in the heart of Streetsville, you'll find yourself steps away from boutique shopping, delectable dining, and the undeniable charm of downtown. This stunning property combines location, elegance, and lifestyle don't miss your chance to make it yours! (id:24801)
Royal LePage Meadowtowne Realty
58 Nicort Road
Wasaga Beach, Ontario
For Lease! The "Weekend" model by Centurion Homes features 1700 square feet of finished living space & pure comfort. The main floor welcomes you with a large foyer and a practical 2-piece powder room. The Family Room showcases beautiful engineered hardwood flooring, while all wet areas are tastefully tiled. The kitchen is equipped with modern stainless-steel appliances and is complemented by a comfortable dining area. Open the sliding door and step out into the well-sized backyard, perfect for outdoor gatherings and relaxation. Upstairs, there is spacious primary bedroom. It features a large walk-in closet and a luxurious 5-pc ensuite, complete with a soaker tub, stand-up glass shower, and double vanities. Additionally, two large secondary bedrooms provide ample space for family or guests, accompanied by a secondary full 4-pc bathroom. The laundry room on the second floor ensures that laundry days are just a step away, making laundry day a breeze. The garage includes 1.5 parking spaces and a convenient breezeway which leads to the backyard, allowing for easy movement of furniture or gardening tools. You're only 15 minutes to Collingwood, 25 minutes to Blue Mountain, 30 minutes to Barrie, and 20 minutes to Angus, making it an excellent choice for commuters and those seeking a balance of lifestyle and accessibility. (id:24801)
Royal LePage Terra Realty


