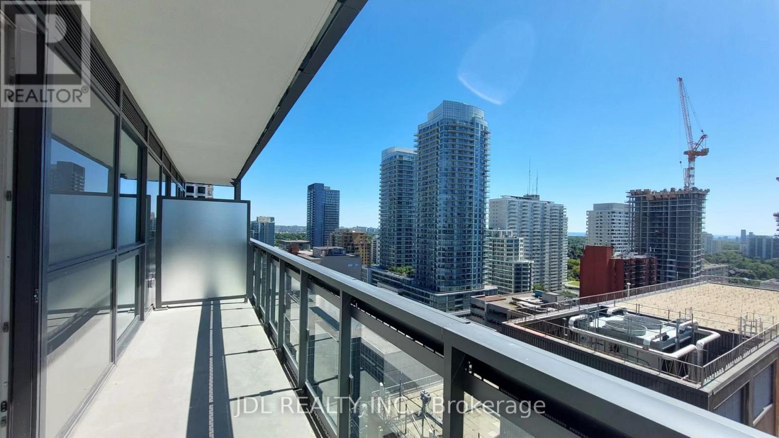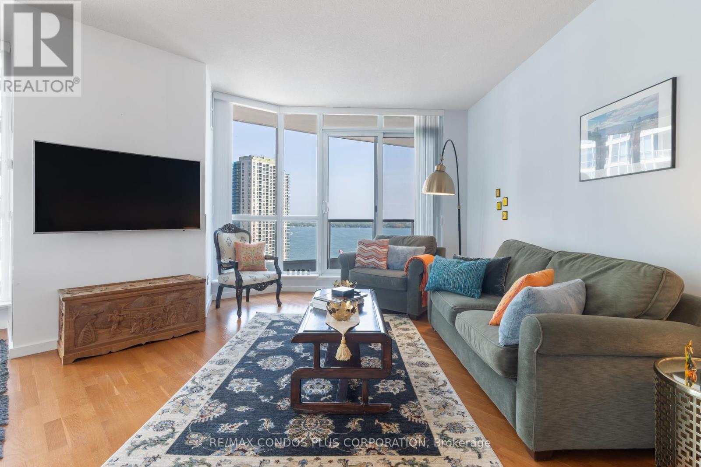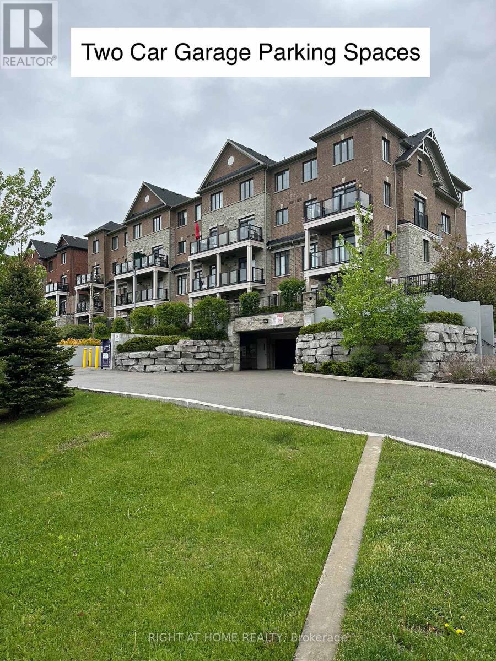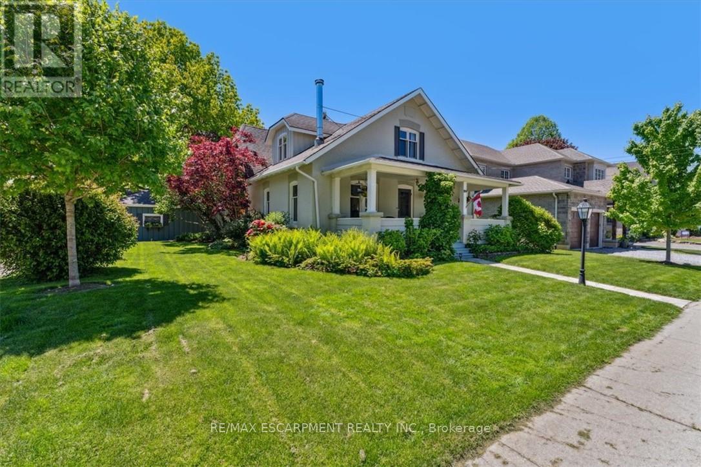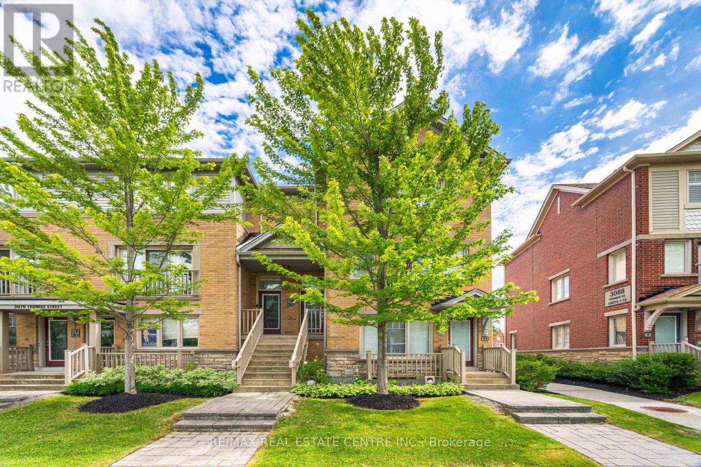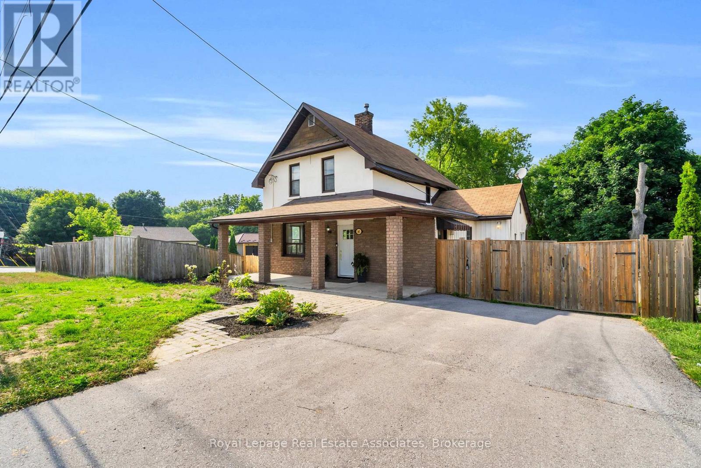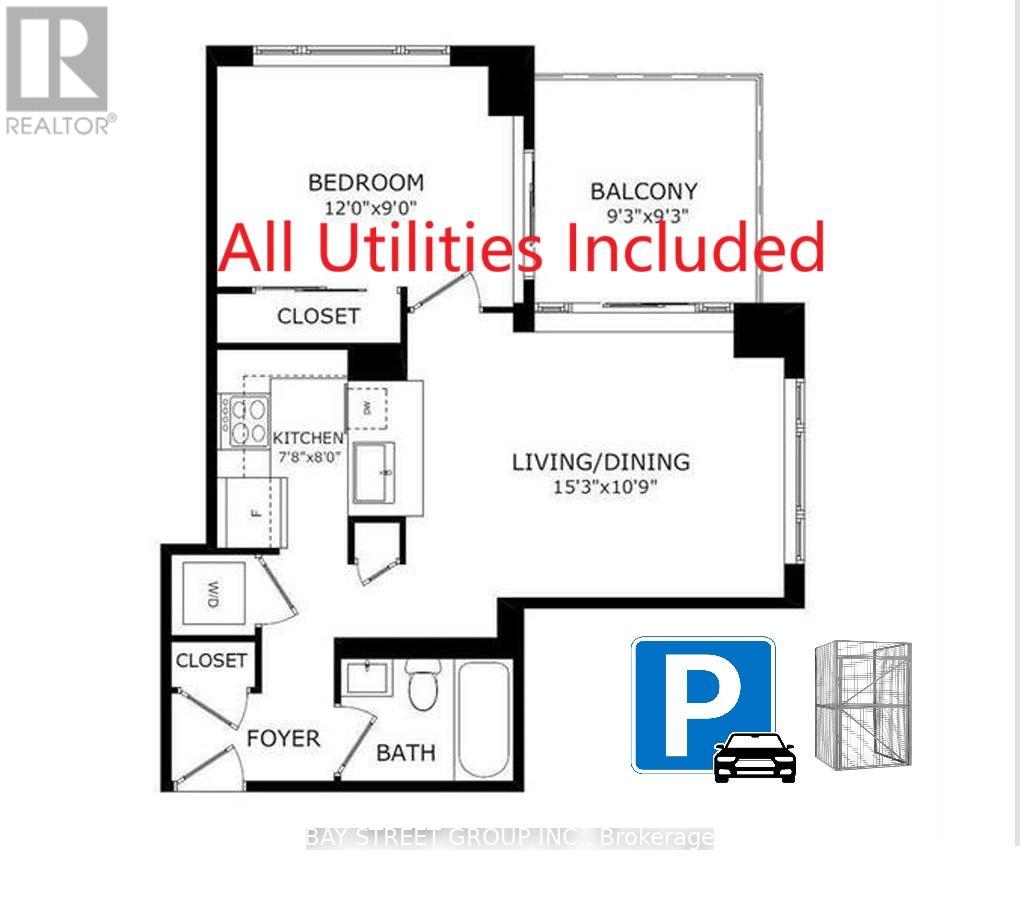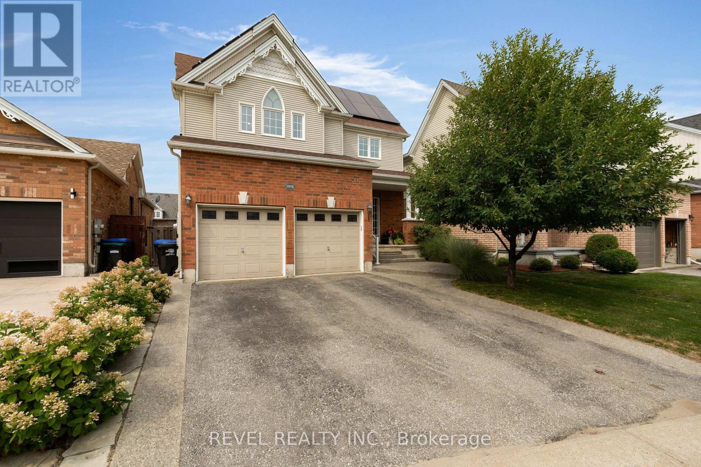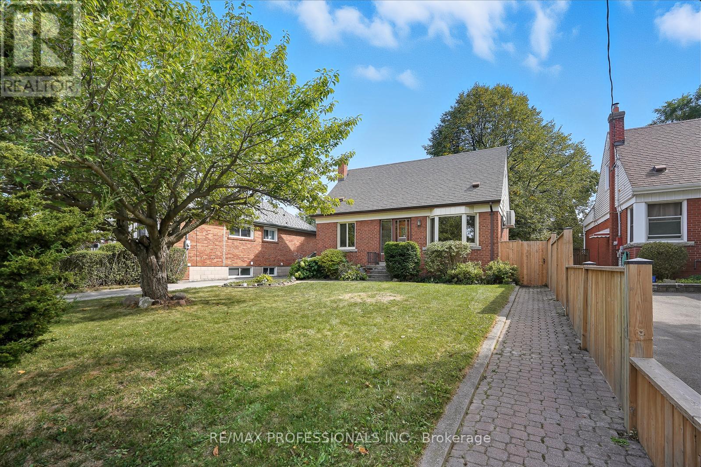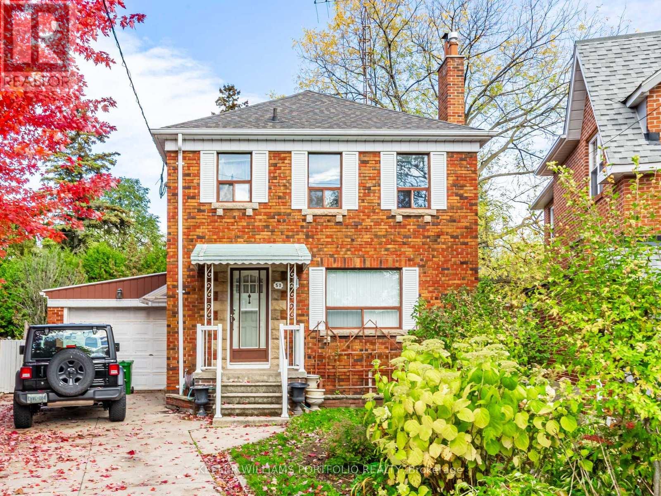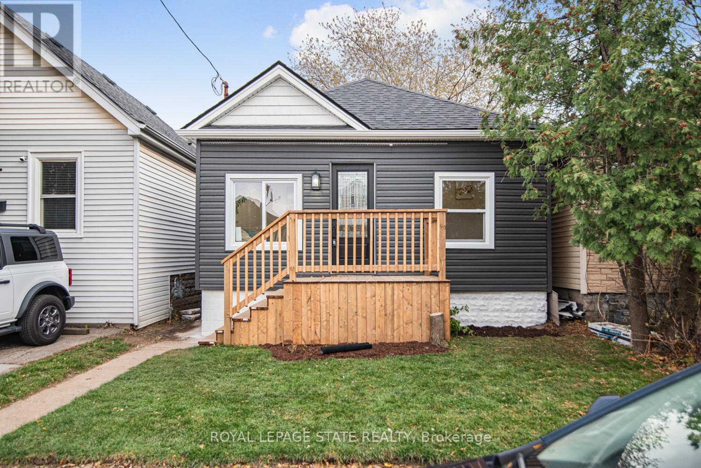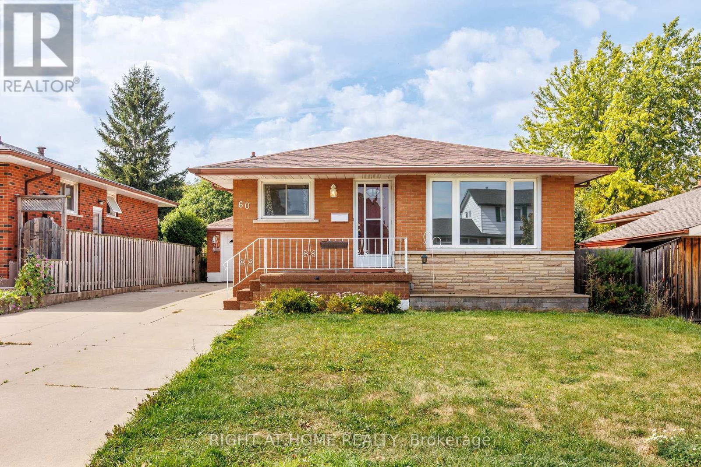1604 - 39 Roehampton Avenue
Toronto, Ontario
Demanded E2 Condos At Yonge/Eglinton! 2 Br+Den, Unobstructed South City View. Direct Indoor Connection To Subway, Yonge-Eglinton Centre, Restaurants And Much More! Amazing Facilities! Top Private Schools Surrounded. (id:24801)
Jdl Realty Inc.
2302 - 218 Queens Quay W
Toronto, Ontario
Welcome To Waterclub Condominiums In the Heart of Toronto's Waterfront! Bright & Spacious S/E Corner Suite,1200 Sq ft ,2 Bedrooms & 2 Bathrooms with Beautiful Lake Views and Incredible City & CN Tower Views. 9 Ft Ceiling Throughout! Separate Dining Area and Open Concept Kitchen with Large Kitchen Island Excellent For Entertaining; Floor to Ceiling Windows In Living Room, Dining Area and Kitchen with a Walkout to a Large Balcony To Enjoy the View & Relax. Both Bedrooms Offer Large Windows and Walk-In Closets. A Welcoming Foyer with Marble Floor Tiles & Double Door Coat Closet. One Parking Spot and One Storage Locker (Both in P1 Level) Included. Building Amenities: 24 Hrs Concierge, Indoor/Outdoor Swimming Pool, Exercise Room, Sauna, Guest Suites, Meeting/Party Room, BBQ Areas. Enjoy Waterfront Living, Steps To Parks, Boardwalk, Martin Goodman Trail/Bike Path, Beaches, Harbourfront Centre of Performances & Art, A Variety Of Outdoor Activities, Restaurants & Cafes, Grocery Stores & Supermarkets, Pharmacies, W/I Clinics, Food Crt, Ferry Terminal To Visit Toronto Island, Scotia Arena, Rogers Centre, CN Tower, SouthCore Financial & Financial District Via Underground "Path" and Walking to King St via Lower Simcoe St.; Streetcars to Union Stn & CNE, Easy Walk Downtown Shopping and Dining, Theatres in Entertainment District, Easy Access To City Airport, Highways + More... Enjoy The Lifestyle! (id:24801)
RE/MAX Condos Plus Corporation
423 - 201 Pine Grove Road
Vaughan, Ontario
Luxury Stacked Townhouse With 2 Underground Parking Space In The Heart Of Woodbridge! Quiet Location Offers Stunning Views Of Surrounding Green Space. Modern Function Interior With Open Concept Layout W/Balcony,9' Ceilings On Main Level, Marble Countertop, Stone Backsplash, Upgraded Oak Stairs&Much More. Close To Schools, Shopping, Restaurants, Public Transportation, Hwy 400/407/427 (id:24801)
Right At Home Realty
2854 Prince William Street
Lincoln, Ontario
For the first time in over four decades, a cherished century home, opens its heart to a new family. From the moment you approach, a gas lantern guides your way to the iconic front porch. Step inside and feel captivated by the impressive high ceilings that flow into rich hardwood floors. As you wander, discover the warmth of two wood-burning fireplaces, one graced by a stunning antique wood insert. Every corner whispers tales of early 1900s charm, from the carefully chosen antique lighting to the beautiful original windows and wood trim. This isn't just a house; it's a testament to enduring love and meticulous care, where every detail holds a story. The heart of this home beats in its beautifully updated kitchen. Granite countertops frame a unique artisan backsplash, a delightful tribute to the region's agricultural bounty. Just off the kitchen a charming back entrance, an office and laundry room await. The main floor unfolds into an array of versatile spaces: an elegant dining room, an inviting living room, a family room, and a three-piece bathroom. Ascend to the second floor, where three light-filled bedrooms, each with engineered hardwood flooring, offer peaceful retreats. The landing on this level provides additional flexible space, ready to adapt to your desires. Step outside, and prepare to be amazed by the showpiece backyard, recently transformed by the experts at Niagara Outdoors. This sprawling 66x165-ft lot offers ample room for entertaining within its fully fenced yard. The truly impressive two-car garage, adorned with charming stained-glass windows, is more than just a place for vehicles; imagine transforming it into the ultimate backyard bar or simply reveling in its stunning aesthetic. Every detail here has been thoughtfully considered and lovingly executed, and the warmth and care shared within these walls are palpable. (id:24801)
RE/MAX Escarpment Realty Inc.
12 - 3070 Thomas Street
Mississauga, Ontario
Welcome to this stunning 3+1 bedroom, 3 washroom executive end-unit with 2 parking spaces (including a private garage) in Churchill Meadows, the largest in the block, offering over 1,600 sq ft of living space. Thoughtfully designed with an open-concept layout, the home features a spacious, rectangular living room with pot lights, a slat feature wall, and accent walls that add warmth and character. The kitchen stands out with a massive island, high-end Samsung appliances including a French door fridge, overhead microwave, and built-in dishwasher. Freshly repainted cabinets and a modern backsplash create a clean, upscale feel. Enjoy fully upgraded washrooms with hardwood vanities, 2x2 designer tiles, modern fixtures, and colour-changing LED lighting. The home comes fully equipped with a Ring security system on all entry points, including a camera doorbell and three interior cameras. Additional upgrades include brand new A/C, new carpet on staircases, handrail paint, refreshed cabinet finish, and new garage door openers. Natural light fills the home all day, thanks to its ideal north-south orientation, large windows, and layered blinds with blackout curtains. The den is currently used as a dining space but can double as an office or spare bedroom, offering flexible functionality for any lifestyle. Located minutes from top-rated schools, Streetsville GO, and plenty of food and shopping options, this is a rare opportunity to own a beautifully upgraded, turnkey executive home in one of Mississauga's most desirable neighbourhoods. (id:24801)
RE/MAX Real Estate Centre Inc.
145 Margaret Street
Essa, Ontario
Welcome to 145 Margaret Street, a charming 2-storey home nestled on a spacious corner lot in the heart of Angus. This well-maintained 2-bedroom, 2-bathroom property features a functional layout with formal living and dining rooms, crown moulding, and French doors perfect for entertaining or quiet nights in. Enjoy the warmth of hardwood flooring throughout the main level, complemented by a solid wood staircase with a stylish carpet runner. The kitchen opens into the cozy family room with a gas fireplace and walkout to an updated deck (2017), creating a seamless indoor-outdoor living experience. Upstairs, you'll find two generous bedrooms, including a primary with a walk-in closet and access to a 4-piece main bath with soaker tub and modern finishes. The main floor laundry room doubles as a mudroom with a convenient side entrance. Additional features include a large fenced backyard with a double gate, central air (2018), and a separate entrance to the unfinished crawl space basement ideal for storage or future use. Ideally located close to parks, schools, shopping, and commuter routes, this home offers comfort, character, and endless potential. (id:24801)
Royal LePage Real Estate Associates
1805 - 909 Bay Street
Toronto, Ontario
Excellent Location, Steps to U of T Campus, All Utilities are included (Gas, Hydro & Water), One underground Parking & good size Storage Locker are Included. Close to All Amenities, Subway & Public Transit, Rarely seen Corner Suite, w/Panoramic Unobstructed View, recently upgraded flooring throughout, Move-in Ready, Immediate Possession Available, Large Open Balcony, Safe & Secure Condominium w/24 Hour Security & Concierge, Modern Building With Recreational Facilities. Welcome Students. (id:24801)
Bay Street Group Inc.
1058 Muriel Street
Innisfil, Ontario
Welcome to 1058 Muriel Street - Steps from Lake Simcoe, Fully Finished, and Move-In Ready. Situated in Innisfil's sought-after Alcona community, this 4-bedroom, 4-bathroom home offers a perfect blend of comfort, style, and convenience, just minutes from the shores of Lake Simcoe. From the moment you arrive, the charming curb appeal, landscaped gardens, and double garage set the tone for a property that's been thoughtfully cared for. Inside, hardwood floors flow across the main and upper levels, creating a warm and inviting atmosphere. The main floor offers multiple living spaces, including a welcoming family room with a gas fireplace, a formal dining area, and an eat-in kitchen with stainless steel appliances, ample cabinetry, and a walkout to the backyard ideal for both casual family meals and entertaining. Upstairs, the spacious primary suite serves as a private retreat with a walk-in closet and a bright, well-appointed ensuite. Three additional bedrooms provide plenty of space for family, guests, or a home office. The fully finished basement expands your living options with a large recreation area, dry bar, a fourth bathroom, and flexible space for a gym, playroom, or media room. Your lower level even includes a walk-in pantry! The backyard is a private, landscaped haven with mature greenery, perfect for summer barbecues, gardening, or simply relaxing outdoors. With a double driveway, attached garage with inside entry, and a location close to schools, shopping, parks, and commuter routes, this home delivers exceptional everyday convenience. Just minutes from Lake Simcoe's beaches, marinas, and walking trails, 1058 Muriel Street is more than a home it's a lifestyle. Whether you're looking for space to grow, proximity to the water, or a turnkey family home, this property checks all the boxes. Updates in the home include AC (2016), Furnace (2021), and Roof (2020). Some windows are 6 years old. Owned Solar Panels provide year-round energy! (id:24801)
Revel Realty Inc.
23 Scotswood Road
Toronto, Ontario
Welcome home to 23 Scotswood! Nestled in a highly desirable, family-friendly neighbourhood and just steps from the sought-after Maryville Park & Public School. 23 Scotswood is the perfect blend of space, comfort, and convenience all in one idyllic package. This charming 1 1/2 storey home offers more space than meets the eye, boasting 3 bathrooms, multiple oversized closets, and three beautiful bay windows that flood the home with natural light. Whether you're working from home or simply enjoying a quiet morning coffee, the bright and airy living spaces are sure to inspire. Need to unwind? Step into your very own private sauna and let the day melt away. Lovingly maintained, this home has been cared for and features numerous upgrades, including: waterproofing, newer windows, a new fence, refinished hardwood floors, sump pump, upgraded lighting and a brick sidewalk & backyard patio. Simply move in and relax, all the hard work has been done! Location, Location, Location! Conveniently located close to TTC, DVP, 401, Costco, Home Depot, Metro Grocery Store and endless shopping options, 23 Scotswood offers the perfect balance of tranquility and connectivity. Looking for Extra Potential? With multiple parking spaces, a side entrance, a perfectly situated laundry room and larger-than-usual basement windows, the lower level is perfect for a separate living space, in-law suite, or a potential income-generating rental unit. Book your showing today, don't miss out on this wonderful life changing opportunity! (id:24801)
RE/MAX Professionals Inc.
51 Glenavy Avenue
Toronto, Ontario
Welcome to 51 Glenavy! A rare opportunity to live in a 3 bedroom, 2 bath home on a pie-shaped lot on a quiet cul-de-sac in upper Leaside. The property has a 30 foot frontage and pies out to 66 feet in the rear. (100' North, 92.6' South) Existing family room addition with walkout to private backyard. Pristine hardwood floors and trim on both main and second floors. Attached one car garage with private 2 car drive. Garden shed, plenty of storage, side door entrance to finished basement. Steps to TTC, Metro, Bayview shops, schools, Sherwood Park, Sunnybrook Park and more. You will appreciate this private enclave, both for its quiet enjoyment and communal warmth. (id:24801)
Keller Williams Portfolio Realty
330 Fairfield Avenue
Hamilton, Ontario
Excellent East End location. Renovated in 2025. Large 3 bedroom bungalow, recent new kitchen 2025, recent new full bath 2025, new windows 2025, new roof 2025, spacious floor plan, recessed lighting, outstanding home in move in condition, superb renovation. Must see!! Renovations with building permits. ESA certificate with upgraded wiring 2025. (id:24801)
Royal LePage State Realty
60 Champlain Avenue
Hamilton, Ontario
Upgraded 3+2 Bdrms 2 Full baths (Basement with Legal Rental Unit). Warm and welcoming solid brick bungalow in a family-friendly neighborhood on a very quiet street! Open concept kitchen and living room. Tankless HWT will not let you down if you like to take hot shower without having to worry about hot water running out. Private front entrance. Fenced, sun-drenched rear yard is perfect for children or pets. Newly added concrete patio, sunning pad, and pergola make this a wonderful retreat. Recently Finished Legal Lower Unit with 2 Bedrooms, 1 Full Bathroom, Breakfast Area combined with Living Room. Welcoming, Bright and Modern Lower Unit. Better in Price, Upgrades, Condition, Usefulness and Space than a unit in a rental high-rise building. Everything you need for quiet and comfortable life as a Tenant you are going to find it here.2 Parking Spots on Driveway + 1 Inside Oversized Garage , Perfect for Entertainment Backyard.Close to all amenities, including parks, schools, shopping, highway access, and Confederation GO Station. (id:24801)
Right At Home Realty


