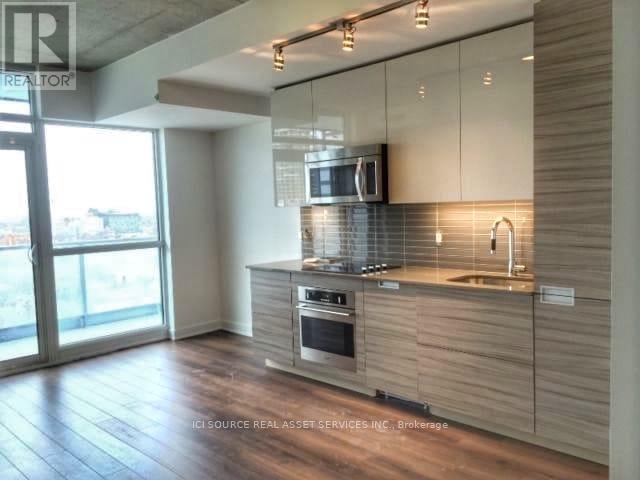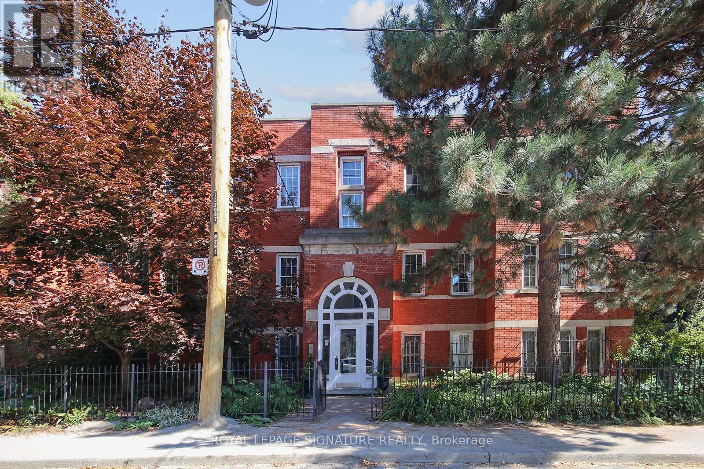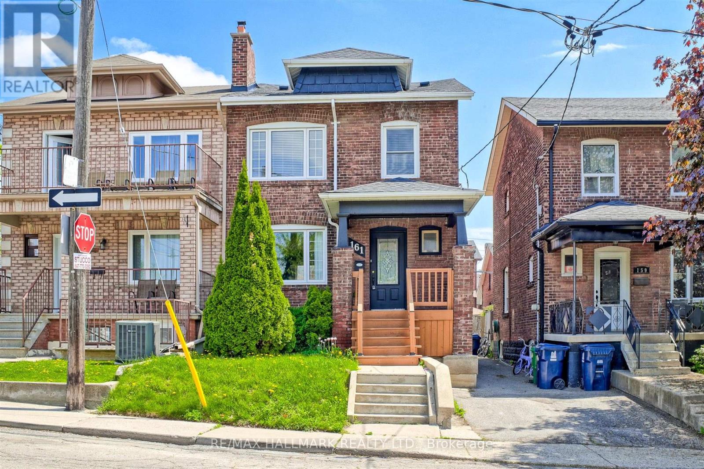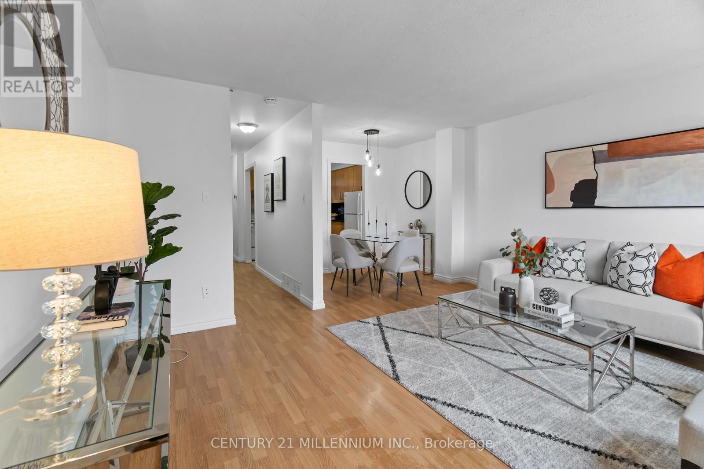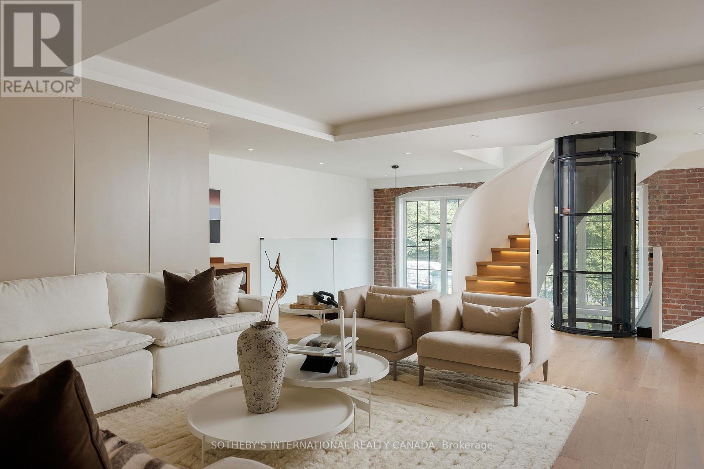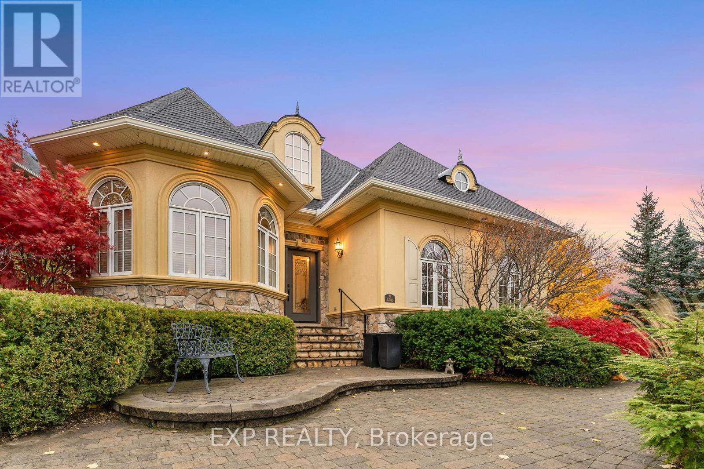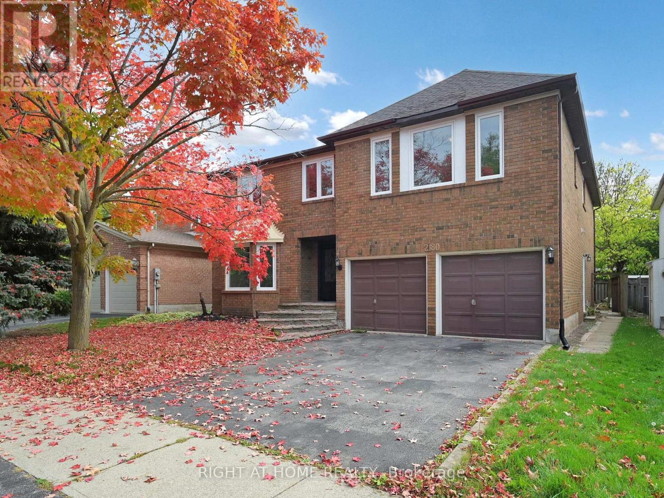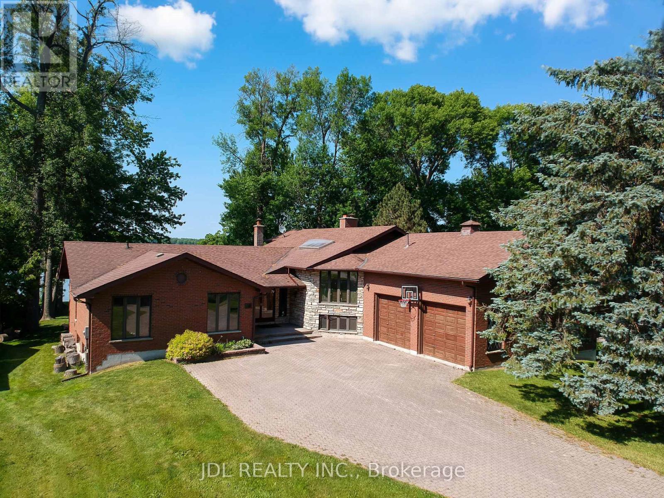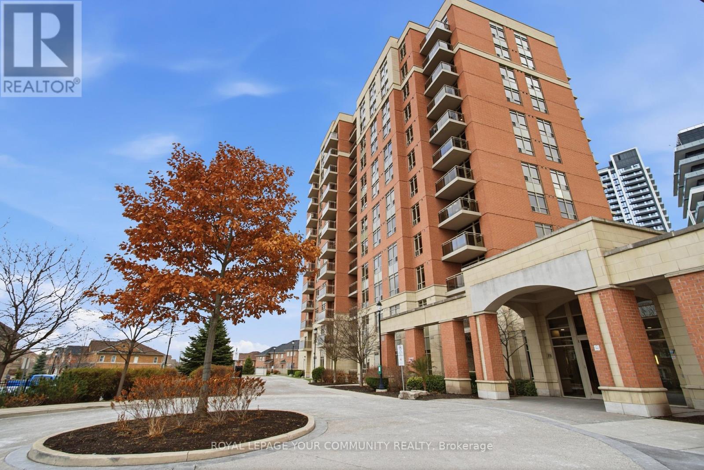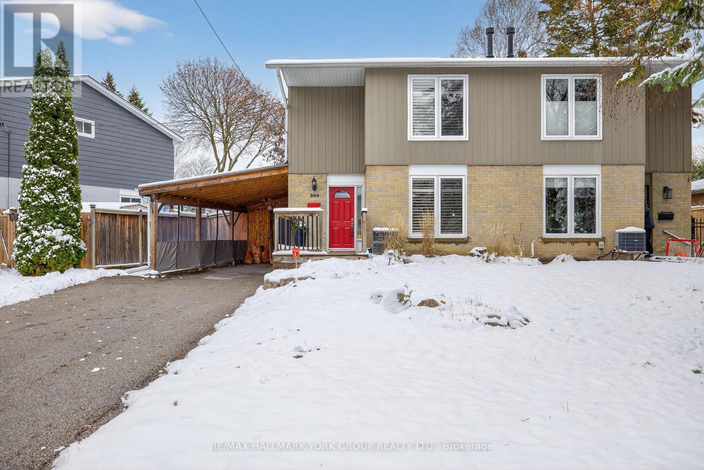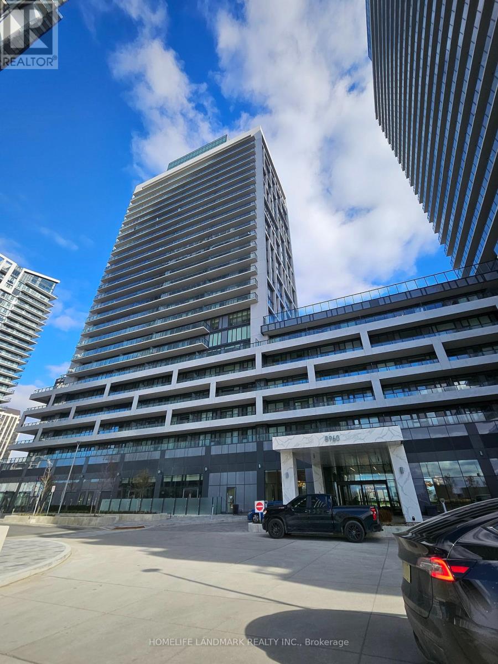2204 - 210 Simcoe Street
Toronto, Ontario
Luxury, Modern, High Floor, Large Balcony, Excellent Location Amazing southwest view on 22nd floor of CN Tower, outstanding view of lake and Sunset Granite counter top and 9' ceiling Steps to St Andrews subway station, financial district and downtown core 5 Star Amenities include the following: -24 hour Concierge -Beautifully landscaped rooftop terrace with patio&lawn -State-of-the-art fully equipped exercise facility -Party room -Ensuite Laundry Six month or One year lease required. References required. No smoking. Hydro Extra. Available Immediately or Nov 5th, 2025. *For Additional Property Details Click The Brochure Icon Below* (id:24801)
Ici Source Real Asset Services Inc.
1 - 291 Ontario Street
Toronto, Ontario
Rarely Available, Recently Renovated 2Bdrm. This 1,050 Sq. Ft. Unit Boasts Exposed Brick And An Efficient Layout With 10 Ft. Ceilings. Enjoy Sunsets On The 1,000 Sq. Ft. Shared Rooftop Balcony. Each Bedroom Has Ample Storage And Provides A Short Walk And Easy Access To Core Of Toronto (id:24801)
Royal LePage Signature Realty
161 Sellers Avenue
Toronto, Ontario
Charming & Updated Semi in the Heart of Caledonia-Fairbank. Step into this updated 3-bedroom semi-detached home nestled in one of Torontos most vibrant and sought-after neighbourhoods. The main floor features a bright, open-concept layout with a custom kitchen, complete with soft-close cabinetry and granite countertops. Walk out to a covered porch and a spacious backyardperfect for relaxing or entertaining. Thoughtful upgrades include new main floor flooring and pot lights, a new electrical panel with complete rewiring, central air, and a recently replaced roof. Laneway access offers secure gated parking for two vehicles and laneway suite potential. The finished basement adds even more space with a second kitchen, recreation room, 3-piece bathroom, large laundry area, and extra storageideal for extended family or rental possibilities. Enjoy the unbeatable lifestyle this location offers: walk to St. Clair streetcar, Earlscourt & Fairbank Parks, recreation centres, an outdoor pool, ice rink, and a fantastic variety of shops, cafes, and restaurants.Great opportunity (id:24801)
RE/MAX Hallmark Realty Ltd.
124 - 475 Bramalea Road
Brampton, Ontario
Location! Location! Location! Welcome to Gates of Bramalea, Unit 124 - a bright 3-bedroom, 2-bath home perfect for families and first-time buyers! Features a finished basement that can be used as a rec room or an additional bedroom, a community pool, and nearby playgrounds. Enjoy Chinguacousy Park's snow tubing, summer events, and Canada Day fireworks. Easy commuting via Highways 410, 427, 407, GO Train, and local transit. Close to Bramalea City Centre Mall, schools, medical clinics, and grocery stores, putting you at the center of Brampton's main attractions. ***Monthly maintenance fee is $488.87 + $73.86 special assessment fee. (id:24801)
Century 21 Millennium Inc.
339 - 1100 Lansdowne Avenue
Toronto, Ontario
Rising four dramatic levels, this architecturally significant 2,757 Sq Ft residence in Toronto's historic Foundry Lofts is a rare showcase of scale, history, and contemporary design. Every detail of this newly reimagined hard loft has been carefully curated, blending bespoke finishes with soaring volumes of space. The main level welcomes with a light-filled gourmet kitchen and dining area framed by exposed brick and expansive two-storey windows. Here, Fisher & Paykel appliances and Taj Mahal quartz countertops pair with a striking Audo Copenhagen chandelier above the dining table, creating a seductive balance of function and elegance. From this level, a sculptural spiral staircase with integrated lighting and a private three-level elevator rises through the home, connecting each dramatic floor above. The second level offers a versatile family/media room with an office nook overlooking the main floor, enhanced by a full bathroom, allowing the space to double as a private guest retreat or additional bedroom as needed. The third-level great room is the heart of the home: crowned with a soaring 29-foot cathedral ceiling and flanked by Crittall-inspired industrial windows that flood the space with natural light. Anchored by a floor-to-ceiling custom steam fireplace and illuminated by a sculptural New Works chandelier, the room is a masterpiece of scale and atmosphere, complemented by a wet bar, exposed brick, and herringbone floors. The indulgent primary suite isa private sanctuary featuring vaulted ceilings, custom built-ins and a breathtaking luxurious 5-piece ensuite. A second bedroom, additional bathrooms, and a fourth-level glass-railed home office loft with commanding views over the great room, complete this extraordinary residence. Located atop the Junction Triangle, one of Toronto's most sought-after neighbourhoods, this rare home features two underground parking spaces, a convenient storage locker, and unmatched style, space, and sophistication. (id:24801)
Sotheby's International Realty Canada
448 Stratford Road
Oakville, Ontario
Welcome to 448 Stratford Road, where refined elegance meets tranquil living in one of Oakville's most desirable neighborhoods. Nestled in the prestigious Woodhaven community, this one-owner luxury bungalow-loft offers exceptional craftsmanship, modern updates, and serene views backing onto a protected conservation area. From the moment you arrive, the professionally landscaped grounds and inviting stone interlock walkway set the tone for the sophistication found within. The private backyard oasis features a beautiful water feature, built-in stone seating, and lush natural surroundings, creating the perfect setting for relaxation or entertaining. Step inside to discover a bright, open-concept layout showcasing an impressive two-story great room with floor-to-ceiling stone gas fireplace, remote-controlled blinds, and hardwood flooring throughout the main level. The updated gourmet kitchen boasts new granite countertops, built-in appliances, under-cabinet lighting, and ample space for culinary creativity. The main-floor primary suite offers a peaceful retreat, featuring a 5-piece ensuite with jacuzzi tub, double sinks, and a spacious walk-in closet. Upstairs, you'll find two generous bedrooms, including one with a private 4-piece ensuite, ideal for guests or family. The fully finished lower level expands your living space with a gym area, family room, sitting area, and 3-piece bath - perfect for recreation or relaxation. Located just steps from heritage trails, parks, and top-rated schools, with easy access to shopping, restaurants, and major highways, this property delivers the best of luxury, comfort, and convenience. Features: New roof and gutters Aug 2025, kitchen renovation 2022, (B/i) oven and microwave combo 2024, A/c and furnace replaced 2017, painting (bedroom) 2025 and (main floor) 2022, remote blinds 2023, replaced two single garage doors to one double garage door with overhead clearance 2014. (id:24801)
Exp Realty
2180 Lumberman Lane
Oakville, Ontario
This beautifully renovated Mattamy-built home offers over 3,700 sqft of living space above grade (basement not included) in one of Glen Abbey's most sought-after neighborhoods. Every detail has been upgraded - from brand-new flooring, lighting, and fixtures to a modern kitchen with new stainless steel appliances.The spacious layout features a grand foyer with an elegant oak staircase, a bright open-concept living and dining area, a sun-filled family room, and a main-floor office and laundry room for ultimate convenience. Upstairs, you'll find five generous bedrooms, including a luxurious primary suite. Outside, enjoy a double-car garage and a double driveway with parking for up to four additional cars, with electric car charger point. The home is steps from top-rated schools, parks, trails, grocery stores, coffee shops, and restaurants, with easy access to major highways - perfect for families and commuters alike. *No basement included* (id:24801)
Right At Home Realty
156 Royal York Road
Toronto, Ontario
Wonderful investment opportunity. Currently set up as three completely renovated apartments. Great house extensively renovated in 2012-13. Perfect turn key investment with all three apartments currently rented on a month to month basis. Cap Rate of 4.37%!! Located in the heart of Mimico, steps to transit and the GO line. Just a short stroll to the lake and Mimico village. Great for first time home buyers with a double income to help pay the mortgage. Large private backyard, and parking for up to three cars. Don't wait, take advantage of the current buyer's market. This property is priced to sell. Rents are as follows. Basement $1350, Main floor $1750, Second Floor $1900. Total monthly income of $5000. Gross yearly income is $60,000. Operating expenses for 2024 $12,000. Net income $48,000. (id:24801)
Real Estate Homeward
16 Thicketwood Place
Ramara, Ontario
Spectacular waterfront 4-Season home with great potential for 6-Figure Income on the lake Simcoe with just over 1/2 acre land, 5000+ sqft flr area (First flr area & bsmt finished area) & almost 100 ft water frontage. This architectural custom design w high ceilings, large windows overlooking the lake & one of the largest Bungalows in the prestigious bayshore village. This beautiful 6-Bedroom home brings you luxury living in a cottage country W/Municipal water & sewer, In a family friendly neighbourhood. Enough for family and friends large entertainment area including a two way fireplace. 2 attached garages to store boat & snowmobile. Enjoy gorgeous view of sunset from huge aluminum dock, swim in the clear and calm water, kayak or take a boat to ride right of your dock! The seller is a member in good standing with the bayshore village association. The membership fee is approx $900/Yr this gives you access to: Pool/Tennis/Golf&Etc. New roof and Skylights instullation in September 2023, and new hot tub instullation in 2024. Home is connected to high speed internet (Fiber Cable). (id:24801)
Jdl Realty Inc.
503 - 73 King William Crescent
Richmond Hill, Ontario
Client RemarksIn The Heart Of Richmond Hill- Corner 2 Bedroom / 2 Bathroom Unit approx 940 Sq/Ft+ Balcony As Per Builder Plan-Stainless Steel Appliances And Granite Counter Top - Ensuite Washer And Dryer- All Window Coverings-All Electric Light Fixtures- Minutes To Public Transit, 407, Hwy 7, Go Train, Shopping And Schools (id:24801)
Royal LePage Your Community Realty
309 Oakwood Court
Newmarket, Ontario
Welcome to this beautifully updated, semi-detached home nestled on a desirable, child-safe court location! Perfect for families, this property blends modern finishes with functional living spaces. Updated and Open Concept: Step inside to gorgeous hardwood floors that flow through the main level. The heart of the home is the updated, family-sized kitchen featuring sleek countertops, ample cabinetry, and a convenient breakfast bar that opens seamlessly to the bright living room - ideal for entertaining! Enjoy casual meals in the large eat-in area of the kitchen, complete with a walkout to a covered patio, extending your living space outdoors in any weather. This home offers 3 generous bedrooms and 2 bathrooms, providing comfort and convenience for the whole family. The fully finished basement is a cozy retreat, boasting an inviting electric fireplace and a handy 2-piece bathroom, making it a perfect space for a recreation room, home office, or guest area. The fenced backyard provides privacy and safety for kids and pets, and includes two garden sheds for all your storage needs. Plus, keep your vehicle sheltered with the convenient carport. Enjoy the peace and quiet of a court setting while being close to parks, schools, and amenities. This turnkey home is ready for you! Don't miss the opportunity to make this your new address! (id:24801)
RE/MAX Hallmark York Group Realty Ltd.
216 - 8960 Jane Street
Vaughan, Ontario
Brand New Spacious 581 SqFt 1 Bedroom Unit At The Charisma 2 North Tower By Greenpark. Opening Concept with 9' Ceiling And Laminated Flooring. Living Area Walks Out To A 135 Sq Ft Balcony. Combined Kitchen/Dining Area With Quartz Countertop, Breakfast Bar And Full Size S/S Appliances. Large Bedroom With Floor To Ceiling Window, Double Closet And Ensuite 4-pc Bathroom. Unit Has A Powder Room For Convenience And Guests Use. 1 Parking Spot And 1 Locker Included. Superb Building Amenities. Excellent Location Close to T.T.C., Subway Transit, Wonderland and Hwy 400. Steps To Vaughan Mills Mall, Restaurants, Entertainment, Groceries And More! (id:24801)
Homelife Landmark Realty Inc.


