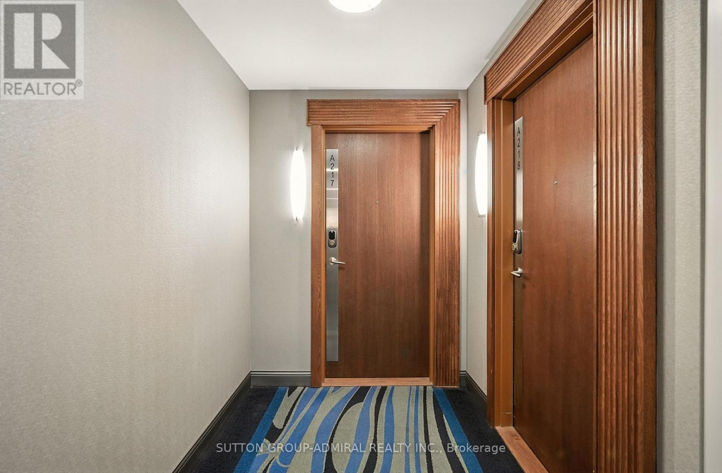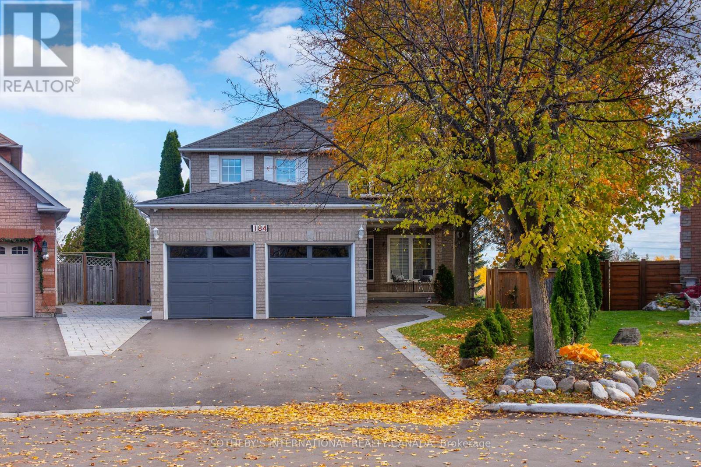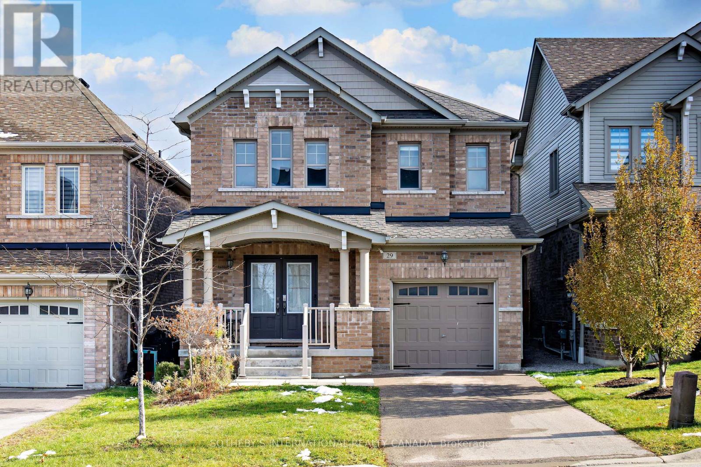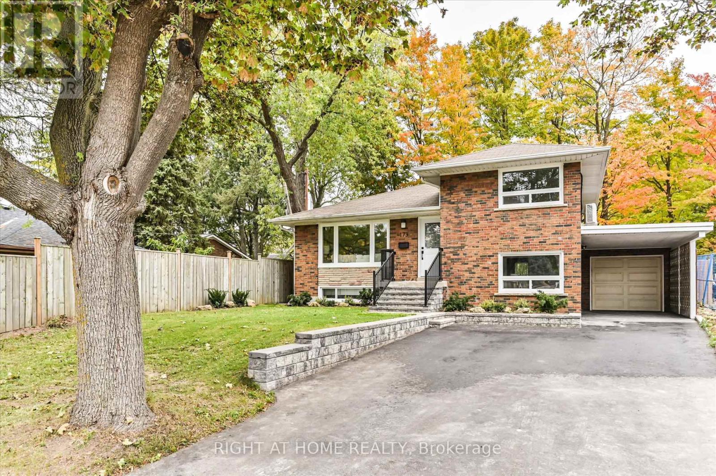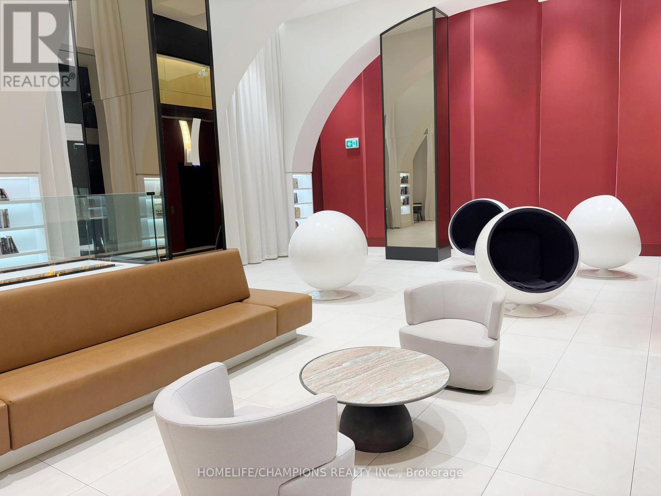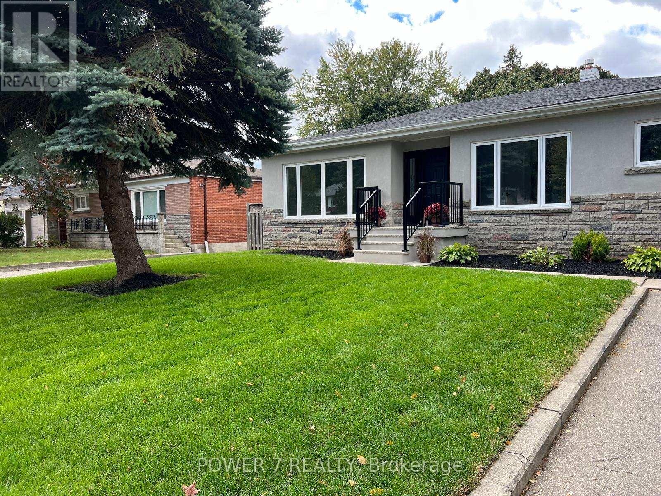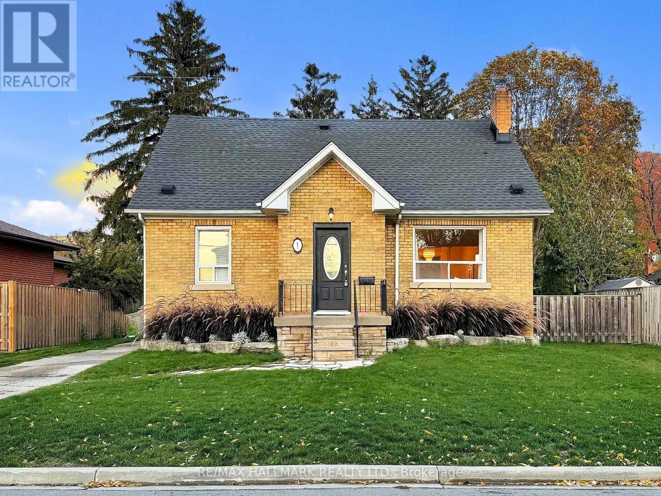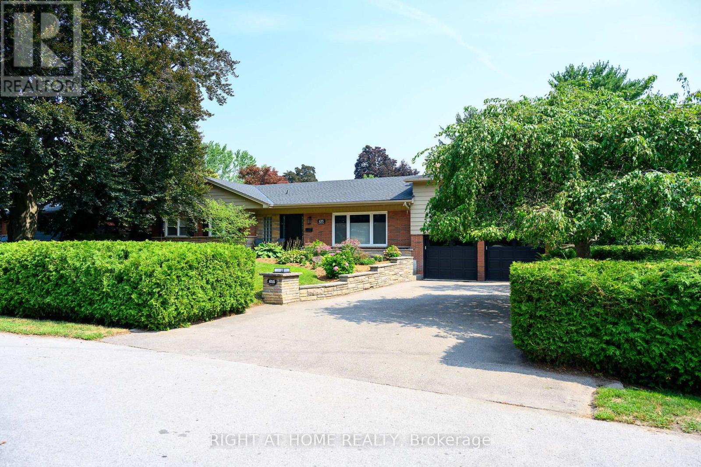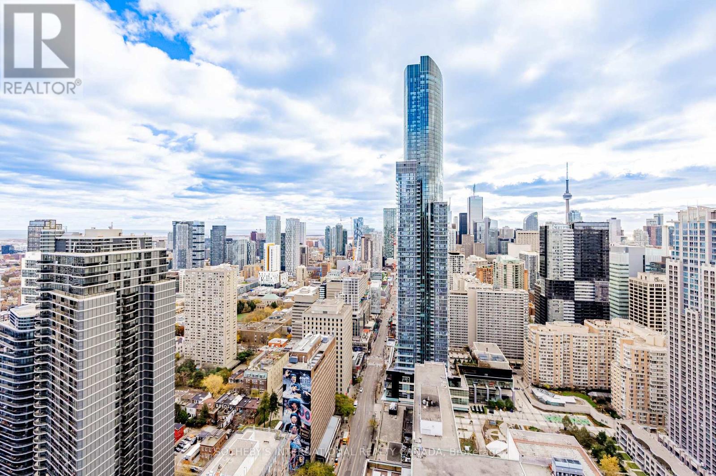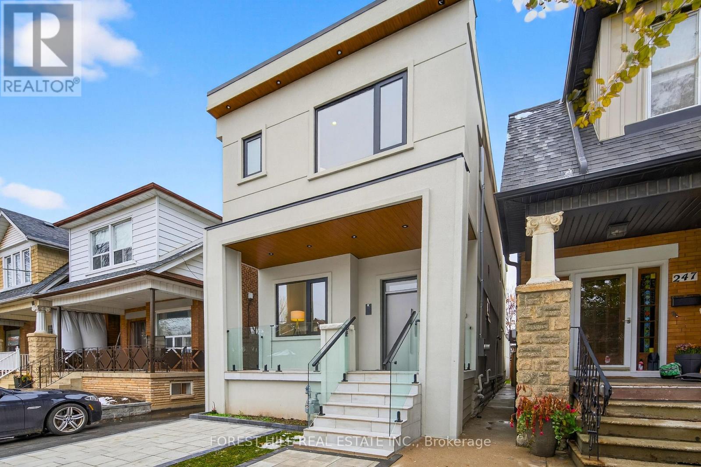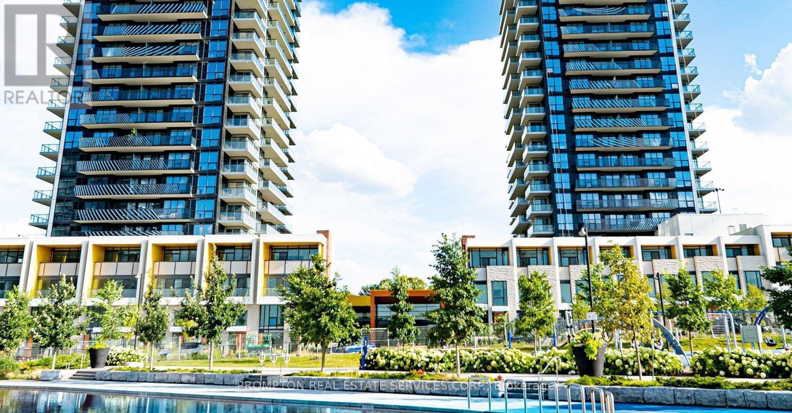A217 - 241 Sea Ray Avenue
Innisfil, Ontario
Downsizing? Empty Nesters? Or simply seeking the ultimate resort lifestyle? Welcome to Friday Harbour! This rare 3-bedroom corner suite offers beautiful marina and Lake Simcoe views, wit sun-filled southeast exposure from morning until sunset. This spacious, open concept layout flows seamlessly to a large balcony - perfect for lounging, dining, or watching the boats drift by. Inside, no detail is overlooked: a stunning two-sided granite waterfall island anchors the chefs kitchen, ideal for entertaining or casual mornings alike. Premium upgrades include custom closet organizers, sleek mirrored sliding doors, custom built kitchen console cabinet, custom window blinds, electrical light fixtures throughout & ceiling fan in living room and elegant finishes throughout. Beyond your door, Friday Harbour delivers a world-class lifestyle: stroll the vibrant boardwalk with boutique shops and restaurants, enjoy the beach and lakefront, tee off a The Nest championship golf course, or explore scenic nature trails. With year-round events and amenities, this is more than a home - it's a destination. Buyer to pay 2% plus HST to RA based on purchase price. Lake Club fee: $262.46/mth (inclusive of hst), Annual RA Fee: $2,507.52 (id:24801)
Sutton Group-Admiral Realty Inc.
184 Veneto Drive
Vaughan, Ontario
Beautiful 4 + 1 Bedroom Home on a Premium Rare Quarter-Acre Ravine Lot! Step inside this one-of-a-kind property, perfectly situated on an expansive ravine lot offering privacy, space, and nature right at your doorstep. The welcoming main floor features porcelain ceramic flooring in the hallway and kitchen, complemented by hardwood floors throughout the main and second levels. Enjoy a modern kitchen with a walkout to a spacious deck-perfect for morning coffee or entertaining guests. The large primary bedroom includes a 4-piece ensuite and generous his-and-hers closets. Convenient main-floor laundry, access to the garage from front hallway. The finished walkout basement adds incredible versatility, featuring a fireplace, office space (or 5th bedroom), a 3-piece bath, a kitchenette, can also be used as a nanny suite. Beautiful garden doors leading to the huge backyard-a perfect space where kids can run, play, and explore. Interlocking walkway, long driveway for 4 cars parking, makes total parking up to 6 cars. Located in a fantastic neighborhood, close to Veneto Park, schools, shopping, transit, and easy access to Highways 7, 27, and 407. This is a rare opportunity to own a stunning home on an exceptional lot-don't miss it! (id:24801)
Sotheby's International Realty Canada
29 Owens Road
New Tecumseth, Ontario
Welcome to this Stunning Modern 4 Bedroom Home, featuring 1840 sqft of Stylish Living Space. Enjoy upgraded wide strip grey laminate flooring throughout main floor & 2nd Floor. 9 feet smooth ceilings, pot lights, open concept on main floor with walk out to garage from hallway. The spacious kitchen boasts a large Centre island with a convenient large breakfast bar, Stainless steel appliances, touchless sink faucets, backsplash, family size eat in area, and walk out to great size backyard. Relax in the living room with sleek modern porcelain wall & electric fireplace, creating a cozy yet contemporary ambiance. Upstairs you'll find generously sized bedrooms. Primary Bedroom comes with a 5pc ensuite and large walk-in closet. Power Room and Ensuite Come with Led Mirrors, Great Light for Putting on Make Up. All Bathrooms have Touchless Faucets. This Home is Wired for Voice Command Thermostat, TV Control & Light Switches. Located in a new family friendly area close to schools, parks, Nottawasaga resort with Swimming Pool, Fitness Centre, Skating Rinks, Golf, Shopping, Hwy 89. Great area to raise a family. It's Worth the Drive to Alliston. (id:24801)
Sotheby's International Realty Canada
26 Wellar Avenue
King, Ontario
This exceptional Nobleton bungalow offers one of the best values for a large estate lot. Recent rebuilds in the area have increased investment potential! The home features single-level living with an expansive open-concept basement. Welcome to 26 Wellar Avenue, situated on a desirable reverse-pie-shaped lot measuring 122.90 by 162.94 feet (0.34 acres). With professional landscaping, a spacious two-car garage, a newer roof & a generous driveway fitting up to six cars, the exterior is both attractive and functional. Inside, you'll find approximately 1,750 sf. above grade plus a fully finished 1,750-sf. basement, totaling about 3,500 sf. of living space. The extensively renovated interior boasts smooth ceilings, hardwood floors, pot lights, updated windows doors, modern window coverings, & more. Large windows throughout the open layout let in plenty of natural light. The kitchen offers a central island, generous walk-in pantry, stone countertops, premium appliances including a five-burner built-in gas cooktop, stacked microwave/oven, refrigerator & dishwasher. In the great room, enjoy a wood-burning fireplace, built-in bookshelves, & ample space for entertaining. The primary suite includes a spacious walk-in closet & a luxurious four-piece ensuite bathroom. Additional bedrooms are bright and roomy, sharing a tastefully remodeled four-piece bath. A sizable laundry room on the main floor features a stacked washer/dryer, built-in closets, a laundry sink & plenty of storage. The lower level, filled with natural light from above-grade windows, includes a recreation area with a wet bar, along with a striking three-piece bathroom that connects to either a home office or a 4th bedroom. The fully fenced backyard offers plenty of potential, highlighted by a large deck & direct access to the garage. Mature trees and greenspace create a peaceful environment and opportunities to personalize your outdoor space. This home offers excellent flexibility to truly make it your own! (id:24801)
RE/MAX Experts
173 Wishing Well Drive
Toronto, Ontario
Welcome to this fully renovated, detached 4-bedroom home, perfectly situated on a desirable pie-shaped lot, which backs onto park like setting. From the moment you step inside, you'll be impressed by the seamless blend of modern design and functional family living. \\The heart of the home is the stunning gourmet kitchen, which offers a beautiful view overlooking the park-ideal for enjoying a tranquil morning coffee. The open-concept main floor features a striking modern glass staircase, acting as a brilliant architectural centerpiece. Practicality is key here, with a convenient side door entry and the layout offering great in-law capability or potential for a separate suite. The property boasts significant upgrades for peace of mind and efficiency, including a new heat pump (for efficient heating and cooling) and new windows throughout. The exterior features a large, deep single-car garage, providing ample storage or workspace. This is not just a house; it's a completely updated, move-in-ready home offering an exceptional lifestyle. The location also provides many conveniences like short walk to shopping, restaurants, parks, buses, and easy access to Don Mills subway station. (id:24801)
Right At Home Realty
803 - 2033 Kennedy Road N
Toronto, Ontario
A must-see!LUXURY CONDO,Corner Unit-Bright and Spacious, Bright, unobstructed northwest viewsfrom Huge balcony and laminate flooring throughout. The open-concept layout includes onebedroom with Stailess steel appliances.Ideally located just steps from the TTC bus stop withquick access to Highway 401, and only minutes to Kennedy Commons (supermarket, shops,restaurants, banks, and more), the GO Station, Scarborough Town Centre, and the University ofToronto Scarborough Campus.Luxury amenities include a Kids Zone, Chill-Out Lounge, Music Rooms,Yoga Studio, Guest Suites, Gym, Party Room, Concierge, Visitor Parking, and much more. NO PETS,NO SMOKING. (id:24801)
Homelife/champions Realty Inc.
Main - 145 Earlton Road
Toronto, Ontario
Located in a Sought after Neighbourhood, Modern Kitchen, Bath, Flooring and Windows throughout. Open Concept Kitchen/Living Area, 3 Spacious Sized Bedrooms & 1 Bathrooms, Separate Laundry Rooms. Backyard has New Walkout Deck & Landscaping. Extra Long Driveway and Separate Garage, Location, Close to 401/DVP. TTC, GO Station, Shopping & Schools are all Walking Distance. (id:24801)
Power 7 Realty
1 Andrew Avenue
Toronto, Ontario
Searching for a fabulous and affordable home....don't miss 1 Andrew Ave. Must see! A bright detached brick home with excellent curb appeal, situated on an private, fenced lot in the highly sought-after Cliffcrest by the Bluffs neighbourhood. This move-in ready property has been freshly painted and features 3 bedrooms, plus a main floor den that can easily serve as a fourth bedroom. The upgraded kitchen and clean, functional layout offer comfortable living. The lower level includes a separate entrance, spacious recreation room, three piece bathroom, and a second kitchen - ideal for extended family, guests or potential rental income. There is also opportunity for additional income through a future garden suite. A detached 24 x 14 ft. insulated garage with concrete flooring provides ample storage or workshop space. Located steps from TTC transit on St.Clair Ave.E. and minutes from the Scarborough GO, Warden subway station, this home offers an effortless downtown commute. Families will appreciate proximity to RH King Academy, excellent schools, parks and amenities. The expansive 64 x 135 ft lot presents outstanding development potential. Builders may consider constructing a single luxury home, or pursue severance to create two lots for new builds (subject to City approval). Live in or rent out while planning your future development. A rare opportunity for homeowners and investors alike - discover the potential at 1 Andrew Ave. (id:24801)
RE/MAX Hallmark Realty Ltd.
655 Gayne Boulevard
Burlington, Ontario
Welcome to this beautifully updated, 5 bedroom, 4 bathroom, sprawling ranch home offering over 3700 sq ft of living space. Ideally situated on an expansive 96 x 124 ft, private, tree lined lot in a quiet, coveted south Aldershot neighbourhood. The quality finishings, functional layout, stunning grounds and desirable location make this a rare find. Step inside to the welcoming foyer which leads to the open concept living room and dinning room featuring hardwood floors, stone fireplace and picture windows. The kitchen feels like your own bistro complete with Wolf range, lots of counter space, plenty of storage with 2 large pantries, ample cupboards, dine-in area and a spectacular view of the backyard. A chefs dream space to create. The spacious split floor plan is ideal for families. The primary suite with a private den, and a gorgeous updated spa bathroom, a second bedroom plus a powder room are at one end of the home. At the other end, three additional generous sized bedrooms and a newly updated 3 pc bathroom. The incredible backyard is where memories are made. Lounging around the in-ground pool, relaxing under the custom pergola, or entertaining family and friends, its like having a private 5 star resort. The lower level of the home offers so much space and versatility. A huge rec room with fireplace and custom bar, 3 pc bathroom, office, den, laundry, workout room and loads of storage including a cedar lined closet. There are three separate entrances to the lower level, the perfect set up for an in-law suite. Fully fenced yard. Double garage with inside entry. Located near Lake Ontario, walking and biking trails, parks, schools and downtown Burlingtons shops and restaurants. Commuting is easy with quick access to the GO train and major highways. 655 Gayne offers an abundance of space and an idyllic lifestyle. All you need to do is unpack and enjoy. Full list of the features and updates available upon request. (id:24801)
Right At Home Realty
4511 - 7 Grenville Street
Toronto, Ontario
Have you ever wanted to live at an address that is perfectly walkable with a walk score of 100? Then your search ends here! Welcome to this beautifully updated southwest 2 bedroom + 1, 2 bathroom corner unit featuring sweeping views of the city skyline and the lake. Over $100,000 spent on tasteful upgrades that will enhance your life. The list of upgrades from the builder include hardwood floors, over-sized kitchen island with bar fridge and Quartz waterfall countertops, panelled appliances, pot lights and backsplash! Originally, purchased as a 3 bedroom unit from the builder, one bedroom has been converted into a fully accessible walk-in closet off the second bedroom with tons of built-in organizers - can easily be converted back. Both bathrooms include state-of-the-art Japanese TOTO toilets. Main living space offers wood panelled walls, coffered ceilings, a two-way fireplace and an abundance of natural light. Walk-out to a very deep wraparound southwest terrace-like balcony and an additional private balcony off the second bedroom giving you over 400 square feet of outdoor living space. Just minutes from UofT, TMU, Toronto Film School, public transit, and anything else you might desire - Welcome Home! (id:24801)
Sotheby's International Realty Canada
249 Lauder Avenue
Toronto, Ontario
A rare custom-built masterpiece offering three exceptional living spaces in one address. 249 Lauder redefines modern, multi-functional living. Featuring a 4-bedroom main residence, a legal 2-bedroom above-grade basement suite, and a newly built 1-bedroom garden suite, this property delivers a unique three-unit configuration ideal for families who value beauty, flexibility, and income-generating potential. Bright, open interiors with soaring ceilings, oversized windows, and skylight create an uplifting atmosphere. The main residence includes two private en-suites, custom wardrobes, warm wood floors, LED mirrors, smart toilets, and a spa-like rain shower to elevate everyday living. The legal two-bedroom, one-bath basement suite with its own separate entrance offers seamless versatility for extended family, a dedicated workspace, or a reliable rental stream. Plus, the newly built one-bedroom garden suite, complete with one-and-a-half baths, further enhances the property's adaptability and is ideal for multi-generational living. Set on a 24x120-ft lot with driveway parking, this home blends luxury and practicality. Perfectly placed within easy reach of cafés, shops, parks, transit, and everyday conveniences, 249 Lauder Ave is a beautifully designed, move-in-ready custom home crafted for modern living, built to grow with your family today and your goals for tomorrow. Welcome home. (id:24801)
Forest Hill Real Estate Inc.
1011 - 85 Mcmahon Drive
Toronto, Ontario
Students Welcome! Available for short term rental. Stunning Luxurious 1 Bed At North York. Bright & Spacious Modern Open Concept Kitchen With Quartz Counter Top And Backsplash. North Facing With Many Sunshine. Unit Features Premium Built In Appliances. Building Features Touchless Car Wash, Electric Vehicle Charging Station & An 80,000 Sq. Ft. Mega Club! Close To Subway, Ttc, Go Station, Highway 401 , Park, Ikea & Fairview Mall! (id:24801)
Prompton Real Estate Services Corp.


