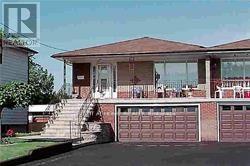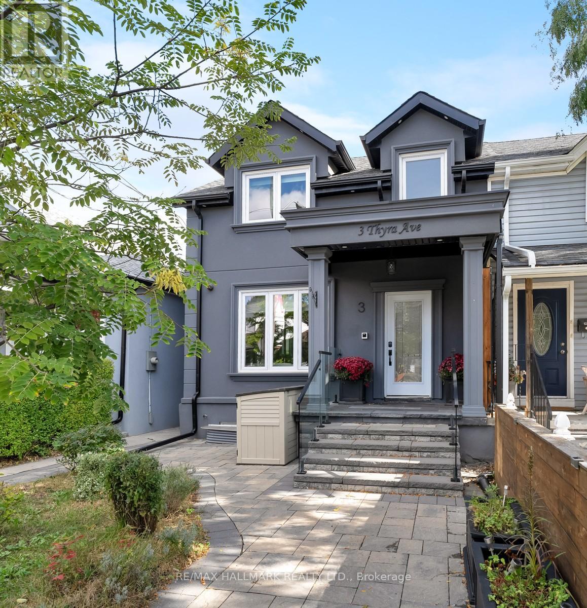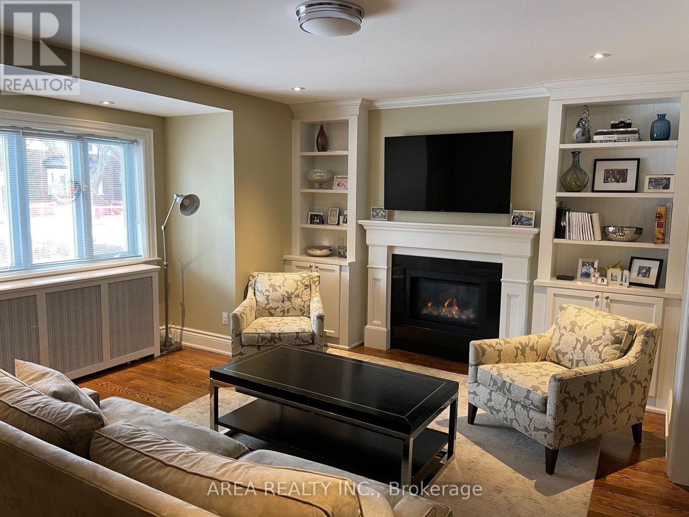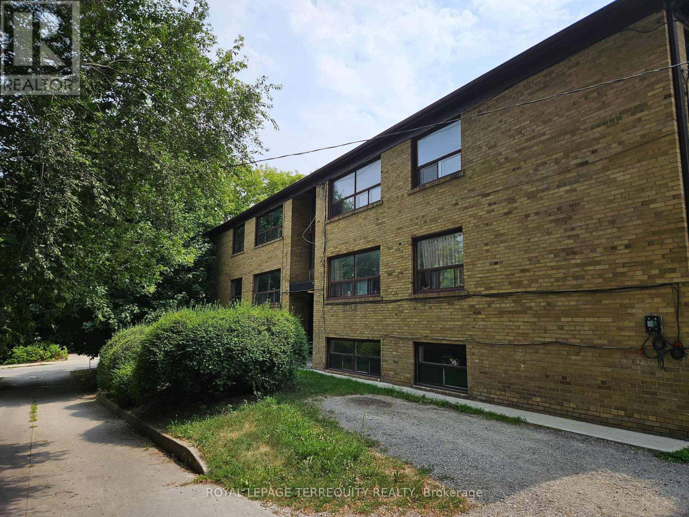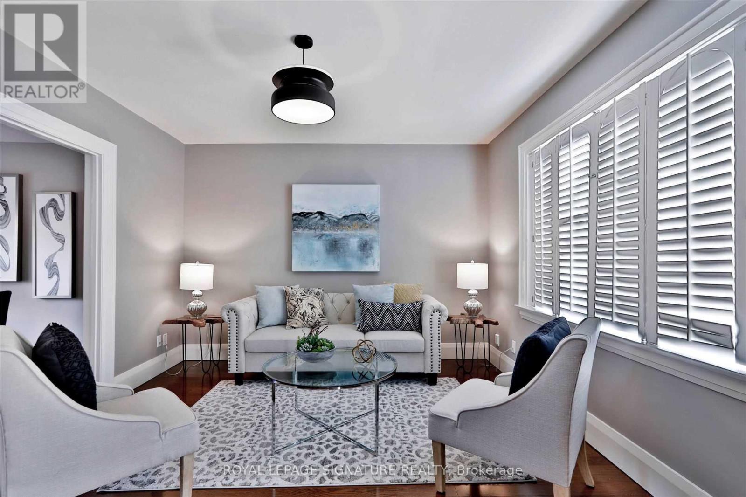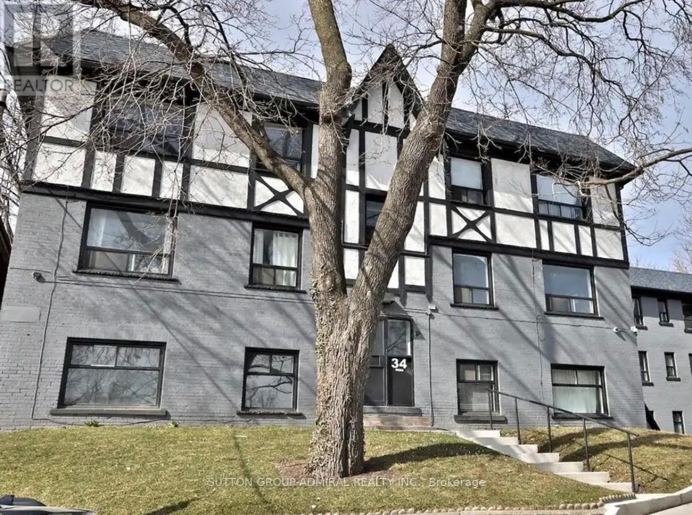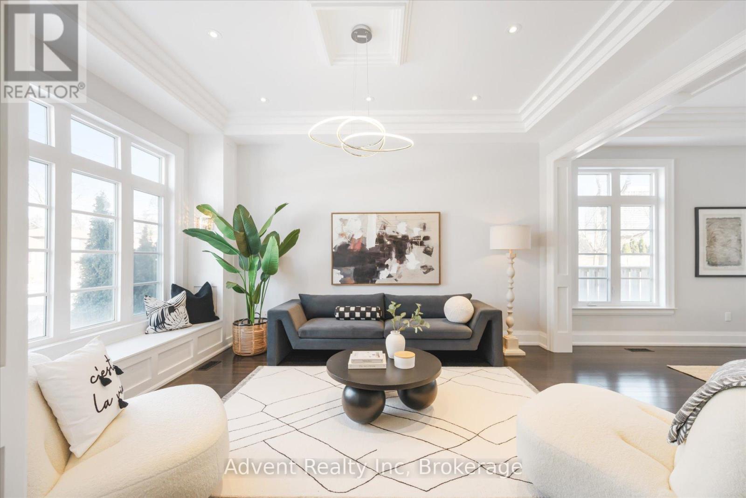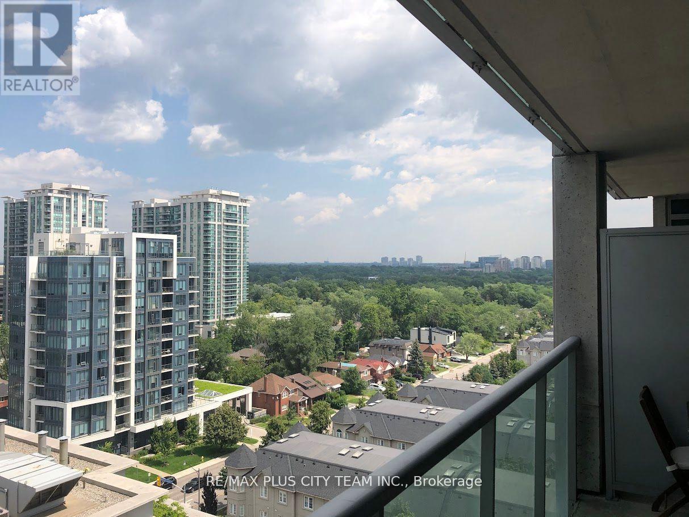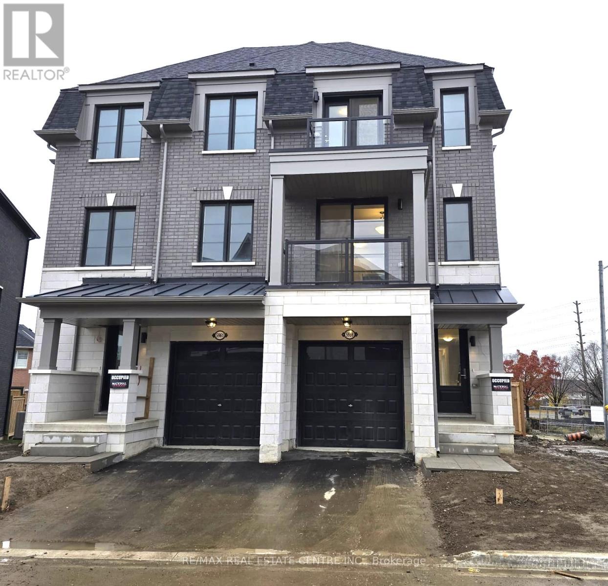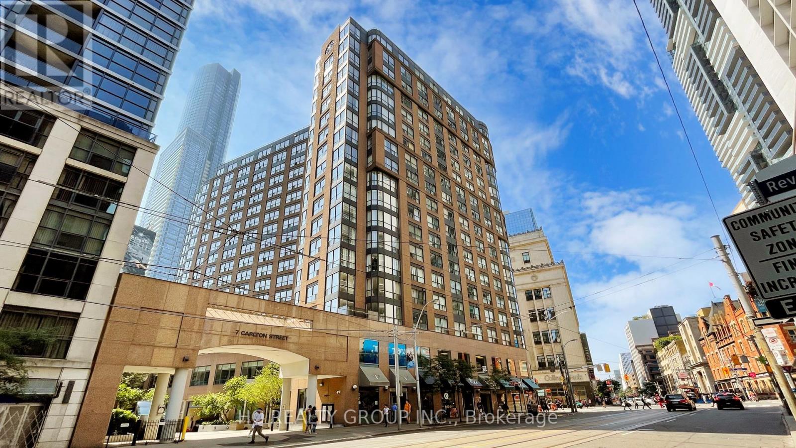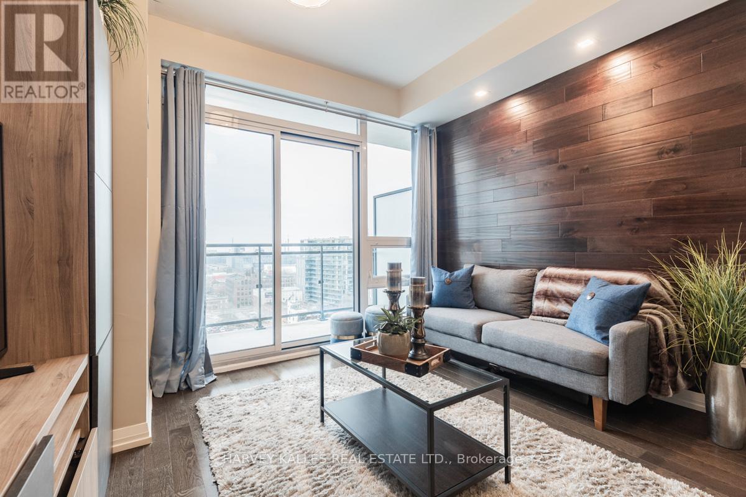590 Birchmount Road
Toronto, Ontario
3 Bedrooms Semi detached with 2 full wash rooms and spacious living,kitchen and all bed rooms wide almost 1600 sf area,Ample parking 2 in garage and 2 on driveway,all aminities neat to house (id:24801)
Right At Home Realty
3 Thyra Avenue
Toronto, Ontario
Refined Comfort Meets Contemporary Urban Elegance in this 3+2 bedroom, 3 1/2 bath, Semi-Detached residence with 2-lane private parking, set on a generous 23.21 x 127.75 ft. lot. Fully gutted to the studs and rebuilt in 2023, this reimagined home features engineered hardwood floors throughout and a thoughtfully designed open-concept main level that blends spacious living and dining areas. The gourmet kitchen serves as a stunning centerpiece, outfitted with SS appliances (2023), striking quartz countertops/backsplash, and a functional center island. From here, step out onto an inviting deck that overlooks a private, fully fenced backyard-optimal for relaxation and entertaining. The custom glass stairway, which adds a modern and airy feel to the home's interior, takes you upstairs, where you will find sunlit bedrooms, including a serene primary bdrm with a walk-in closet and a stylish 3-PC ensuite (2023). Two additional bedrooms share a modern 3-piece bath. The finished basement extends the living space with a full kitchen, combined living area, two bedrooms, and a 3-PC bath, offering ample space for family or guests, and a walk-out to the backyard with a lush green lawn and professionally designed stone landscaping. A stone pathway leads to the inviting front entrance, framed by seasonal planters and meticulously curated stone work that adds a welcoming and sophisticated touch year-round. Located just steps from Victoria Park Subway, Danforth GO Station,Taylor Creek Park, and several major grocers, this home offers exceptional convenience. Nearby school options include Secord ES (French Immersion), East York Collegiate, ES Michelle-O'Bonsawin, EE La Mosaïque, and Beaches Alternative Junior School. Enjoy easy access to the vibrant Danforth and scenic Woodbine Beach! A fantastic opportunity to own a home within a thriving community that artfully combines modern luxury with everyday comfort. Walkers Paradise with a Walk Score of 95 and an excellent Transit Score of 86! (id:24801)
RE/MAX Hallmark Realty Ltd.
80 Barker Avenue
Toronto, Ontario
Welcome to this stunning custom-built home, showcasing 4+1 bedrooms, 4.5 bathrooms, a fully finished walk-out basement, and a built-in one-car garage with a private driveway that can accommodate two vehicles. Enjoy refined living spaces highlighted by sleek modern finishes and thoughtful design throughout. The open-concept main floor is filled with natural light and showcases 12.5 ft soaring ceilings, wide-plank hardwood floors, built-in speakers, and a striking floating staircase, a grand foyer with a large closet and powder room. A showpiece designer kitchen features a dramatic marble waterfall island, custom two-tone cabinetry, built-in panelled appliances, full-height marble backsplash, and modern lighting. The open-concept layout flows into a cozy yet sophisticated family room featuring a gas fireplace set against a wood-slat feature wall and a custom entertainment unit with ample storage. A massive 4-panel glass door leads to a fully fenced backyard with a new wooden deck, glass railings, paved patio, and lush green lawn. Upstairs, the skylit hallway leads to 4 bedrooms, including a luxurious primary suite with a walk-in closet & skylight, a spa-inspired 5-piece ensuite, and a private wet bar complete with a wine fridge perfect for late-night relaxation or morning coffee. A second bedroom features its own 3-piece ensuite with a walk-in closet, while two additional bedrooms, each with a closet, share a stylish 4-piece bathroom. One of the bedrooms offers a balcony. Laundry is conveniently located on the second floor. The finished basement includes a spacious rec room with a wet bar, an extra bedroom, a 3-piece bath, and a walk-out to the backyard, ideal for guests, a home office, nanny quarters, or in-laws. Located in a family-friendly East York neighbourhood close to top schools, parks, transit, and the vibrant Danforth. This home blends contemporary elegance with everyday comfort. (id:24801)
RE/MAX Hallmark Realty Ltd.
73 Humewood Drive
Toronto, Ontario
Experience the charm and convenience of living in one of Toronto's most desirable neighbourhoods - where community, comfort, and city living come together. This bright and spacious 3-bedroom, 1-bathroom apartment is located on the main floor of a charming, well-maintained triplex in the beautiful Humewood-Wychwood neighbourhood, offering the perfect mix of comfort, character, and convenience. Key Features: 3 generously sized bedrooms, 1 full bathroom with modern fixtures, a large living area perfect for relaxing or entertaining, a bright kitchen with ample storage and counter space, ensuite laundry, Hardwood floors throughout, and large windows providing abundant natural light. The Humewood-Wychwood community is a quiet, family-friendly area known for its tree-lined streets and welcoming atmosphere. Located steps from St. Clair West, Wychwood Barns, shops, cafes, restaurants, and parksEasy access to TTC transit, downtown Toronto, and major city attractions (id:24801)
Area Realty Inc.
7 - 450 Arlington Avenue
Toronto, Ontario
Welcome to Cedarvale-Humewood - A Fantastic Family-Friendly Community! This bright and stylish open-concept studio offers comfort and convenience with a smart and efficient layout: Above-ground east-facing window providing great natural light Modern kitchen with stone countertops, ceramic backsplash, appliances, and breakfast bar Combined sleep and living area with no wasted space - great layout for furniture placement Upgraded 4-piece bathroom Laminate flooring throughout and mirrored hallway closet Coin laundry located on the same level Prime Location: Approximately 15-minute walk to Eglinton West Subway Station Steps to TTC routes for easy commuting Next to Arlington Park, Phil White Arena, scenic trails, and sports facilities Walk to cafés, restaurants, and everyday amenities in this vibrant neighbourhood A fully updated studio suite that delivers lifestyle, location, and value in one of Toronto's most beloved pockets. (id:24801)
Royal LePage Terrequity Realty
372 Roehampton Avenue
Toronto, Ontario
Rarely Found Updated Modern Interior Living Spaces In A Family-Oriented Neighbourhood. 3+1 Bedroom. 25 Ft Wide Lot! Legal Front Pad Parking. Separate Entrance To Basement. Large South-Facing Window. Large Deck W/O From Dining Room. Excellent Schools. Electronic Main Door Lock. Reno'd Basement With A Kitchenette/4th Bedroom/Potential Nanny Suite, Large Garden Shed, Very Close To T.T.C. Subway/Bus, Shops/Restaurants/Schools. Brand New Furnace. Recent Enhanced Attic Ventilation. Shorter Term Also Negotiable. (id:24801)
Royal LePage Signature Realty
37 - 34 Heydon Park Road
Toronto, Ontario
Welcome to 34 Heydon Park, steps to College and Dovercourt. Close Proximity To Restaurants, Ttc, Shops, Schools, And Much More! Just Pay Hydro. Photos Not Exact, Taken From A Similar Unit Prior To Occupancy. (id:24801)
Sutton Group-Admiral Realty Inc.
141 Connaught Avenue
Toronto, Ontario
An Exquisite Custom-Built Residence Showcasing Unparalleled Craftsmanship and Sophisticated Design. Featuring 10' Ceilings on the Main Floor, this Home Boasts an Ultra-Luxurious Master Ensuite with a Bubble Jet Tub, Glass Shower, and Bidet. The Gourmet Kitchen is Equipped with a Servery, Center Island, and Built-In Stainless Steel Appliances. A Separate Entrance Leads to the Fully Finished Basement, Complete with a Wet Bar, Nanny Suite, and Rough-In for a Second Kitchen. Additional Highlights Include Three Fireplaces, Second-Floor Laundry, Upgraded Light Fixtures, a Skylight, and Premium Finishes Throughout. Enjoy Stainless Steel Fridge, Freezer, Double Oven, Microwave, Built-In Dishwasher, Exhaust Fan, Central Air Conditioning, Central Vacuum, Security System, Garage Door Opener, Interior and Exterior Pot Lights, Quartz Countertops, and Front-Load Washer/Dryer. A Truly Luxurious Living Experience! (id:24801)
Advent Realty Inc
Century 21 Atria Realty Inc.
1212 - 16 Harrison Garden Boulevard
Toronto, Ontario
Discover elevated city living at The Residence of Avondale by Shane Baghai. This high-floor suite offers an open-concept living and dining area with a walkout to a private balcony, plus a versatile den that can be used as a home office, second bedroom, or guest space. The modern kitchen features granite counters and nearly new stainless steel appliances, while the spacious bedroom provides excellent closet space. Heat, hydro, water, and AC are all included in the maintenance fees, making this an incredible value.Enjoy resort-style amenities including 24-hour concierge, indoor pool, fitness centre, sauna, party/meeting rooms, guest suites, and visitor parking. Located in the heart of Willowdale East, youre just steps to Sheppard-Yonge subway, TTC, shops, dining, grocery stores (Longos, Food Basics, Rabba), cafes, parks, and top-rated schools, with quick access to Highway 401. A well-managed building in a highly sought-after community. (id:24801)
RE/MAX Plus City Team Inc.
5959 Saigon Street
Mississauga, Ontario
Welcome to 5959 Saigon Street. The Brand New, Never Lived-in 3 Beds and 3 Baths Luxury Semi Detached Located in the very heart of great Mississauga. What can be a better location than right on Britannia Rd. and Whitehorn Ave.? 9 Feet Ceiling on both the floors. Open concept upgraded gourmet kitchen with Quartz Counter tops and Stainless Steel Appliances. Living room has a walk out to an east facing Balcony with no houses directly facing to it. Stunning great/family room sits privately on the opposite side of the Living room offering quite a private exposure. Laundry on the Main Floor. Master bedroom's Ensuite comes with a 9 Ft. High Glass Standing Shower. 2 nd. Bedroom comes with a walk-in Closet. 3rd. Bedroom opens up to an east facing balcony. Laminate floors on the main floor. Carpets only in the bedrooms. Largest Backyard in the whole complex. Situated just a few steps from Britannia Rd from where you can take public transport the whole day. No Frills, Shoppers, banks, Tim Horton's and restaurants are just a heartbeat away so are the schools and parks. Heartland is a few minutes drive away and so is Highway 401. You can't go wrong with this location guys. Basement is not included as it will have separate tenants. You will be required to transfer all the utilities into your name and share the bills with the basement tenants (75/25). Basement tenant will use the back entrance to access their portion. Only A++ tenants will be entertained. Available to move in any time. (id:24801)
RE/MAX Real Estate Centre Inc.
905 - 7 Carlton Street
Toronto, Ontario
**Rare 3 Bedroom+Den Corner Unit** Den Has Window+Closet, Can Be Used As 4th Bdrm. Facing Southeast, Without Any Obstruction, It Has Excellent Lighting Throughout The Day. Designer-Renovated, Brand New Inside Top To Bottom: Custom Kitchen With S/S Appliances And Imported Italian Marble Counter+Backsplash, New Bathrooms, Fresh Paint, And New Lighting Fixtures, Subway Right Under The Building With Walk Score Of 99! Perfect For Growing Family Or As Student Rental Investment Property. Included 1Parking+1Locker. (id:24801)
Hc Realty Group Inc.
1725 - 460 Adelaide Street E
Toronto, Ontario
Luxury 2 Bedrooms & 2 Washrooms Unit For Lease. Hardwood Floors & 9Ft Ceiling Throughout. Modern Open Concept Kitchen with Quartz Countertop and Backsplash and Stain Steel Appliances. Spacious Combined Living/Dining Room Walk-Out To Open Balcony. Stunning Main Floor Lobby. Amazing Amenities: 24 hours Concierge, Gym/Yoga/Pilates Room, Sauna, Roof Top Terrace with BBQ and Party Room. Close to Toronto Metropolitan University and University of Toronto. Transit access is effortless with nearby TTC streetcar stops and quick connections to the Financial District. The building offers an outdoor terrace, party room, fitness studio, rooftop deck, and has a dedication to being environmentally-friendly. Please Note: The photos were taken from the previous listing. The unit can be rented partially furnished or unfurnished. (id:24801)
Harvey Kalles Real Estate Ltd.


