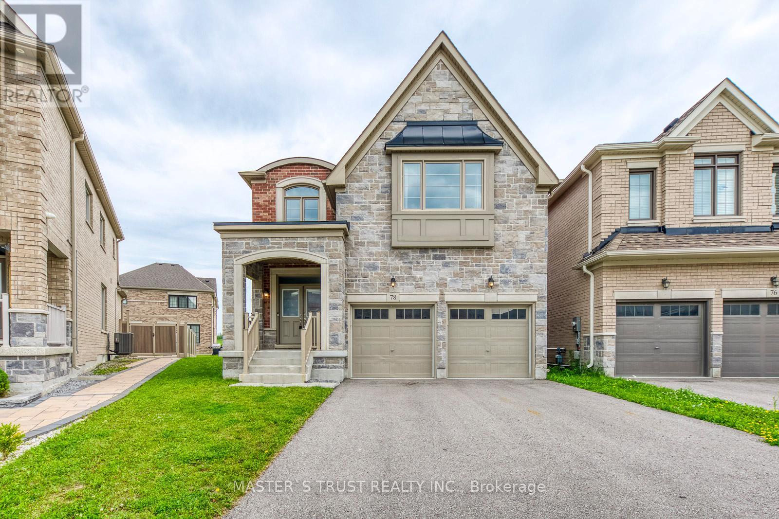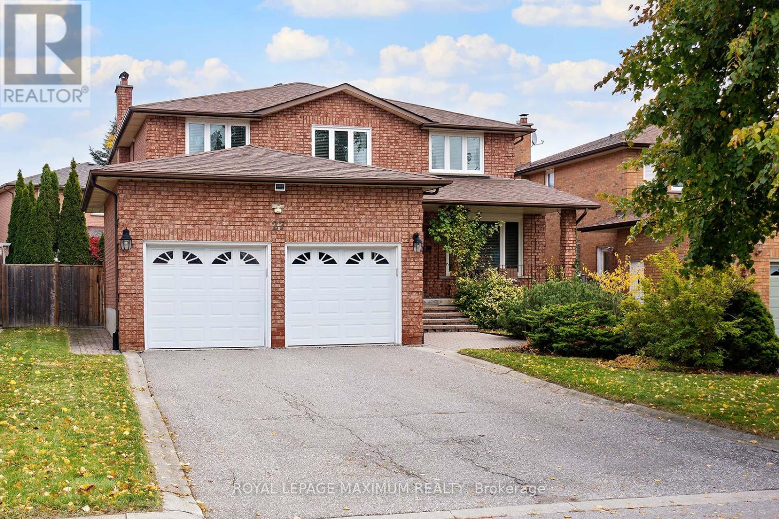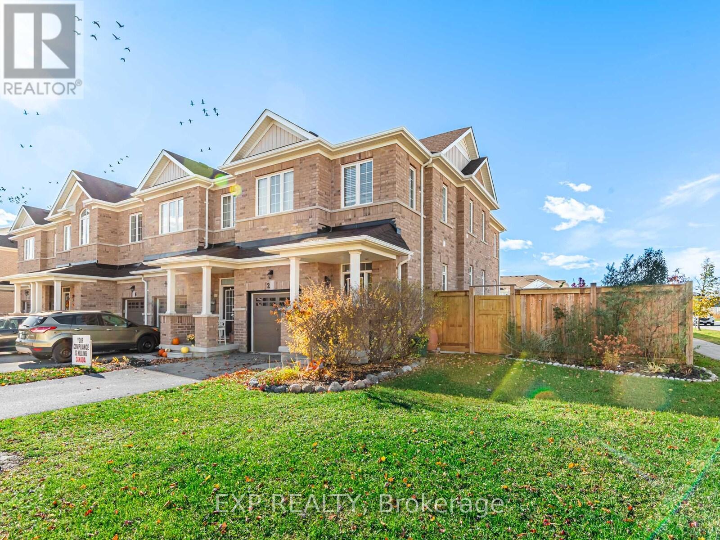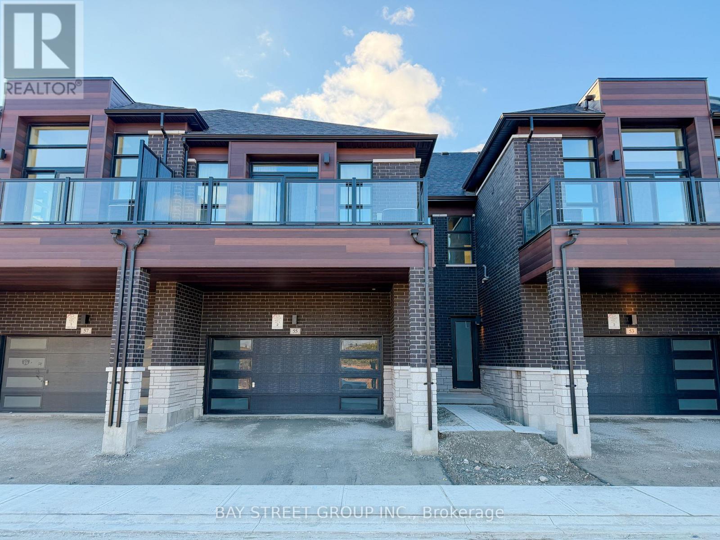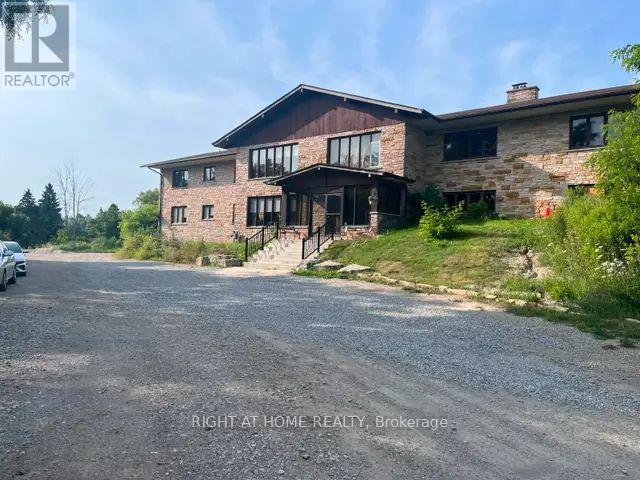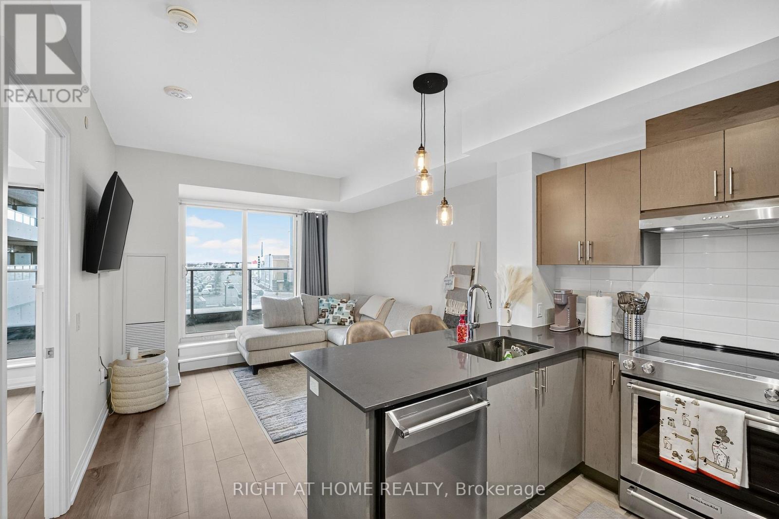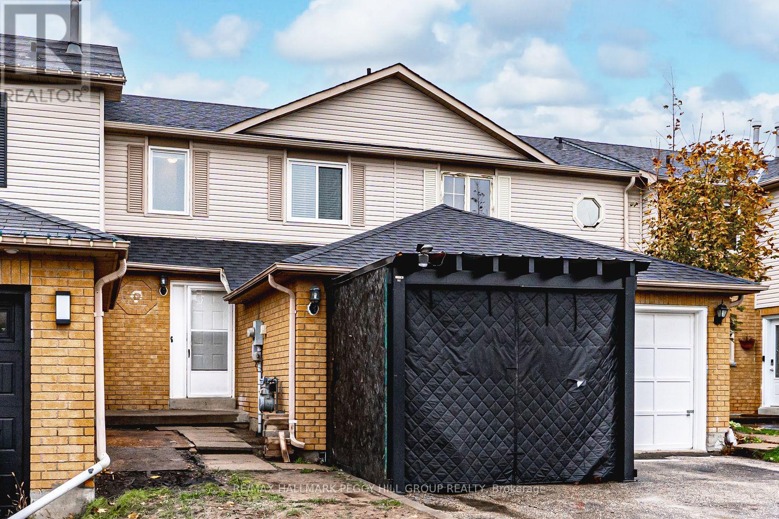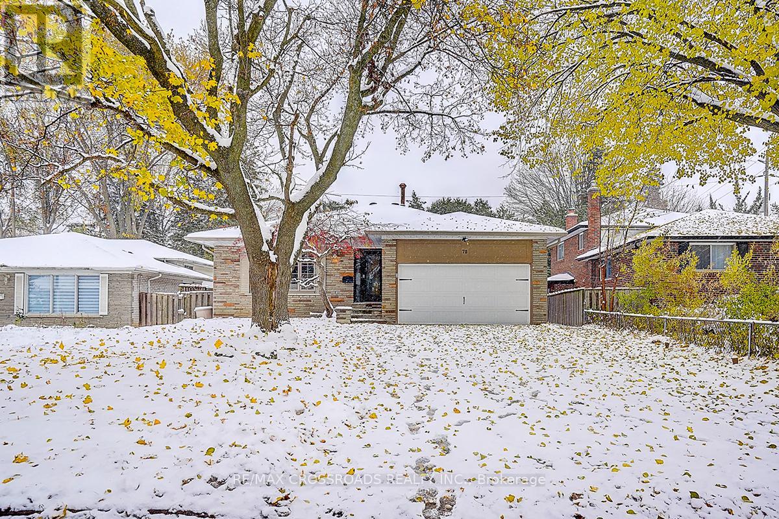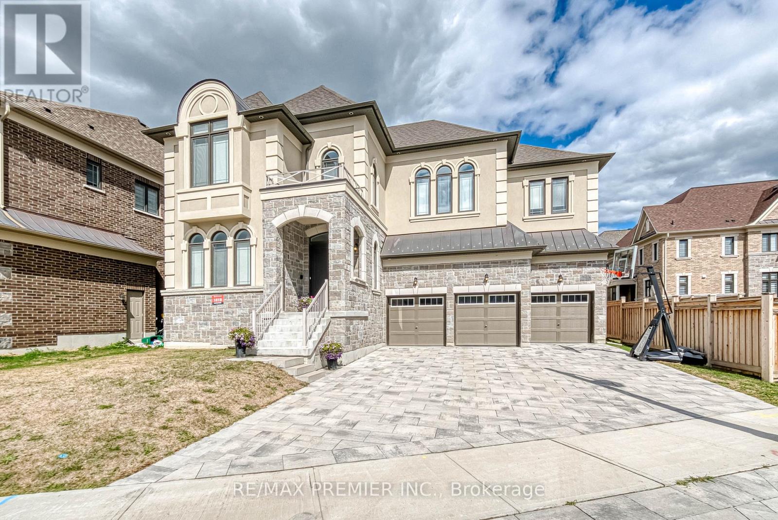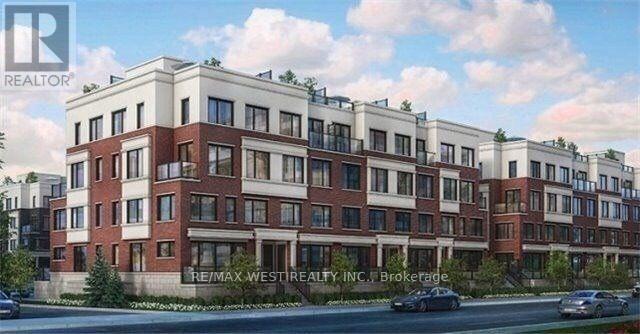78 Tesla Crescent
East Gwillimbury, Ontario
This Great Gulph 4-Beds, Nice Layout Design, Bright And Spacious Home Is Wonderful For A Family To Enjoy Their Lives in Highly Sought After Holland Landing Community. Upgraded Modern Kitchen with Backsplash And Granite Countertop. Upgraded Ensuite Bathrooms, Hardwood Floors On Main Level And 2nd Level. Close To Green Lane, Shopping Mall, Highway 404, And All Amenities. (id:24801)
Master's Trust Realty Inc.
27 Looking Glass Crescent
Vaughan, Ontario
Discover this stunning 4-bedroom home nestled in the highly desirable East Woodbridge community, situated on a quiet crescent that offers peaceful living with convenience at your doorstep. Meticulously renovated, this residence boasts hardwood floors throughout the main and second levels, complemented by modern pot lighting that enhances its warm and stylish ambiance. The spacious eat-in kitchen features a walkout to a private, fully enclosed backyard-perfect for entertaining or relaxing in serenity. The large family room, with a cozy fireplace and a stylish look-through to the kitchen, strikes an ideal balance between openness and function. Additionally, enjoy a generous den-ideal for a home office or lounge. Practicality is key with a direct garage entrance leading to a mudroom/laundry area, complete with a walk-in shower, perfect for elderly family members or pets. The second floor offers a large primary bedroom boasting a charming barn door entrance to a walk-in closet and a beautifully renovated ensuite. All three additional bedrooms are spacious and share a modern, renovated bathroom with double sinks. The unfinished basement presents a versatile space-ready for your personal touch, whether for entertaining, additional living areas, or a potential basement apartment with a separate entrance. Conveniently located near top schools, parks, community centres, shopping, public transit, and highways, this home combines elegance, functionality, and prime location for sophisticated living. (id:24801)
Royal LePage Maximum Realty
2 Angela Street
Bradford West Gwillimbury, Ontario
Welcome to 2 Angela Street, a gorgeous open-concept home where modern living meets serene nature. Located on a quiet, private street, this home backs directly onto a lush green area, offering peaceful ravine views and unparalleled privacy. Step inside and be greeted by soaring 9-foot ceilings and an abundance of large windows that flood the home with natural light. The spacious main floor flows seamlessly, making it perfect for both relaxing with family and entertaining guests. The modern kitchen is a chef's delight, featuring sleek extended cabinets for ample storage. Head upstairs to your primary suite, a true retreat complete with a large walk-in closet. The home boasts fantastic storage, including two huge walk-in closets in total. Convenience is key with a dedicated 2nd-floor laundry room-no more hauling baskets up and down the stairs! (id:24801)
Exp Realty
1 - 55 Harold Wilson Lane
Richmond Hill, Ontario
BRAND NEW, never-lived-in 3 Bedrooms + 2 Washrooms and Double Car Garages! Around 1600 square feet of living space with large windows! The main level is designed for modern life, featuring a sun-filled open-concept layout for the kitchen, dining, and great room-all flowing onto a private balcony with serene pond and forest views. Three bedrooms, including a spacious primary suite with a walk-in closet and an ensuite bathroom. Enjoy the practical benefit of direct access to your oversized two-car garage and a layout with fewer stairs than typical townhomes. Situated in a prime location, you're just minutes from Richmond Green High School, Highway 404, public transit, parks, Costco, and major shopping plazas.!!!!!You can also rent the main floor for your business, studio etc, 595 sq ft with a commercial-size bathroom and a good exposure in the area!!!!! (id:24801)
Bay Street Group Inc.
203 - 199 Church Street E
King, Ontario
Welcome to Paradise! At 199 Church Street in Schomberg, Ontario, stands a handsome stone mansion on acres of natural beauty to explore. Spacious, newly renovated one bedroom suite, in a park like setting. Large comfortable lobby, outdoor picnic area. Includes A/C, heat, hydro, water, parking and a great landlord. Extra parking available for R/V, trailers. Storage available, minutes to mall, airport, HWY 400. Nature trails, bike paths, bird watching, fishing, gardening. Close to library, shopping, and transit. Come and take a look, you wont be disappointed! Excellent for retiree. (id:24801)
Right At Home Realty
215 - 8960 Jane Street
Vaughan, Ontario
Welcome to this FULLY FURNISHED, absolutely stunning 1-bedroom, 2-bathroom condo in the heart of Vaughan! Step into 581 square feet of sleek, modern living plus a massive 131-square-foot west-facing terrace - perfect for relaxing or entertaining friends.This barely lived-in suite is practically brand new, with premium finishes and furnishings that make it completely move-in ready. Just unpack and start living your best life! The open-concept layout features soaring 9-foot ceilings and floor-to-ceiling windows that flood the space with natural light. A chef-inspired kitchen with newer appliances and a luxurious ensuite bathroom elevate your everyday living. This suite comes with one parking spot and one locker for your convenience and includes access to world-class amenities: rooftop terrace, outdoor pool, fitness centre, theatre room, sauna, pet grooming room, and more - all designed for your comfort and lifestyle. Located steps from Vaughan Mills, GO Transit, Cortellucci Hospital, Canada's Wonderland, and the Vaughan Metropolitan Centre, this is truly the ultimate turnkey home for those who want luxury, convenience, and style all in one. (id:24801)
Right At Home Realty
2185 Ferguson Street
Innisfil, Ontario
MOVE-IN READY TOWNHOME WITH MODERN UPDATES, AMPLE PARKING & A WALKABLE LOCATION CLOSE TO EVERY AMENITY! Nestled in the heart of Alcona, this inviting townhome offers a lifestyle made for real living, tucked away from the hustle and bustle in a welcoming family neighbourhood, with everyday essentials and lakeside charm. Enjoy a walkable setting close to schools, parks, playgrounds, a basketball court, the library with a splash pad, cafes, and restaurants, with beautiful Innisfil Beach Park on Lake Simcoe just a short drive away. The front exterior offers plenty of space, with the potential to add a welcoming patio or deck, perfect for those with a green thumb looking to personalize the outdoor space and enhance curb appeal. The open-concept main level features bright principal rooms with newer vinyl flooring, an updated kitchen with granite countertops, stainless steel appliances, and a stone backsplash, and a dining area that opens to a fenced backyard with a generous deck and gazebo, creating a perfect spot for outdoor dining or relaxed evenings. Upstairs, two welcoming bedrooms include a primary with semi-ensuite access and a walk-in closet, while the fully finished basement offers a rec room, den, laundry, and a 3-piece bathroom for added versatility. With an attached garage and parking for three additional vehicles, this is a place where everyday life feels effortless and the best of Alcona living is close at hand. (id:24801)
RE/MAX Hallmark Peggy Hill Group Realty
78 Fred Varley Drive
Markham, Ontario
*Rarely Offered - Welcome to this one-of-a-kind Fully Renovated Home Nestled on a quiet, family-friendly Neighborhood* Offering the Feel of a serene Green Cottage Right In the City* Great Size 4 Bedrooms+ 3 Full Bathrms* Modern Kitchen W/Chef Collection of Appliances (Yr 22)* 3 New Bathrms (Yr 22)* Roof/Attic Insulation/Electrical Panel(Yr 21)* Pool Pump, Fliter (Yr 22)* Energy Efficient Vinyl Wdws* Great Size Bedrms* Tastefully Renovated Bathrms W/Quality Materials & Redesigned for Functionality & Daily Comfort (Yr 22)* An Exceptional Family Room W/a Cozy Fireplace and Large Window Framing Beautiful Views* Large Wdws Create An Inviting Retreat - Filling the Space W/Natural Light and Showcasing Green Views* Direct access to Garage* Fully Fenced Backyard W/Lots of Privacy* Walking dis to Unionville Historic Main St., Pond and nature trails* Step to Public Transit, Whole Foods, T&T, Public Library, Pam AM Centre, York University Markham Campus, YMCA, Unionville Go Station* Contemporary, True Pride of Ownership* Gas Bbq Hookup, Lndry set, Cvac rough-in.Schools: Parkview P.S., Blssed John 23rd Cres; Unionville H.S., Bill Crothers S.S., St. Augustine Catholic H.S. (id:24801)
RE/MAX Crossroads Realty Inc.
69 Edgar Avenue
Richmond Hill, Ontario
Just steps from Yonge Street, in Richmond Hill, is 69 Edgar Ave., a 1960s bungalow with a generous 72' frontage and huge, south-facing back yard. Lived in by the same owner since it was built in 1959, the home is dated and remains livable, though many recent neighbours have opted for considerably more luxury and opulence. Attention architects and builders: With 8,850 sf buildable area, (50% of lot area) available, an enormous home of over 8,800 sf might be built, perhaps with a tennis court and pool!? There might even be the opportunity for lot severance, so that two homes of 4,425 sf each to be built. Let your imagination soar about how you might make this opportunity yours to live in extraordinary Richvale South! (id:24801)
Exp Realty
25 - 501 Buckeye Court
Milton, Ontario
Rare Stunning 2087 SQ ft 4 Bedroom Freehold Town House. This Large Spacious Bright Sunny open concept Modern design town home is very Rare and as spacious as a single detached home without all the work of a detached home. This Three Storey Executive Modern Hawthorne town home is built by the very reputable Mattamy homes. It includes a built-in 2 Car garage and large family size deck. It is located in a Fast developing Neighbourhood. This 2087 Sq. Ft town home has 4 Bedrooms with 3 Full 4 piece Baths and a powder room. The In-Law's or guest Suite on the Ground Floor is fully equipped with a 4 Piece En-suite and a Walk-In Closet which is great for older parents or visiting guests. 9' Smooth Ceiling On Ground And Second Floors. Upgraded Oak Staircase and Hardwood flooring in Bedrooms. Laminate Flooring on the 2nd and lower floor. Modern Kitchen W/ Upgraded Cabinets & a Large Island/Breakfast Bar. It has a walk out to a Huge Spacious Upper Deck / Balcony from the open concept dining Room & Kitchen. It has 2 indoor Garage Parking Spaces with Interior Garage Access (id:24801)
One Percent Realty Ltd.
101 Appleyard Avenue
Vaughan, Ontario
Welcome to The Meritage model by Country Wide, a stunning 5-bedroom executive home in the highly sought-after Kleinburg Hills community. This residence combines timeless elegance with modern convenience, offering an expansive, thoughtfully designed layout perfect for families of all sizes. Step inside to soaring ceilings, sun-filled principal rooms, and a seamless flow between the formal dining room, living area, and the chefs kitchen, complete with premium cabinetry, granite counters, a Sub-Zero double fridge, Wolf cooktop, built-in oven and microwave, and stainless steel appliances. A main-floor office or library provides the perfect work-from-home space, while the inviting family room features large windows overlooking the backyard. Elegant staircase with wrought iron pickets. Upstairs, five spacious bedrooms each boast direct access to an ensuite or shared bath, including a luxurious primary suite with a spa-inspired 6-piece ensuite, heated flooring, and walk-in closet. The optional second-floor laundry adds convenience, while the versatile 5th bedroom is ideal for growing families. Nestled in prestigious Kleinburg, this home is minutes to boutique shops, fine dining, charming cafes, lush trails, and top-ranked schools. Quick access to Hwy 427/400 makes commuting simple, while the historic Village of Kleinburg offers a lifestyle unlike anywhere else in the GTA. (id:24801)
RE/MAX Premier Inc.
111 - 600 Alex Gardner Circle
Aurora, Ontario
Welcome To Your New Modern Two-Bedroom Townhouse In The Heart Of Aurora. Stunning View, Ss Appliances, White Chef's Kitchen, Quartz Countertops, Tiled Backsplash, Laminate Floors, Large Balcony With Gas Bbq Line And Water Tap, Beautiful Lighting Fixtures, Blinds, Upgraded Faucets, Three Upgraded Washrooms With Cabinets, One Underground Parking Plus Outside Visitor Parking, One Large Locker, Steps To Viva And Yrt Bus Stop, Steps To Yonge/Wellington. (id:24801)
RE/MAX West Realty Inc.


