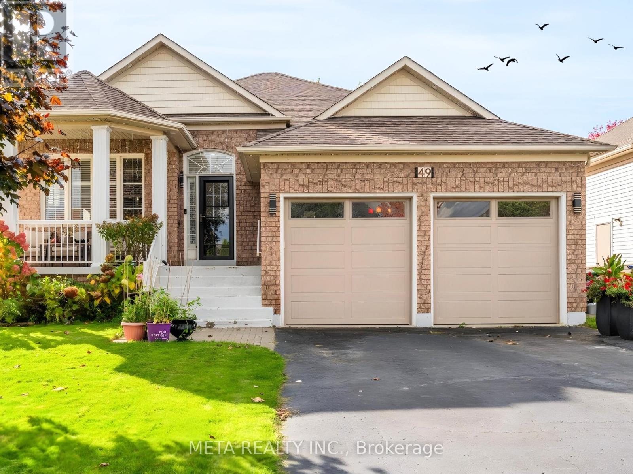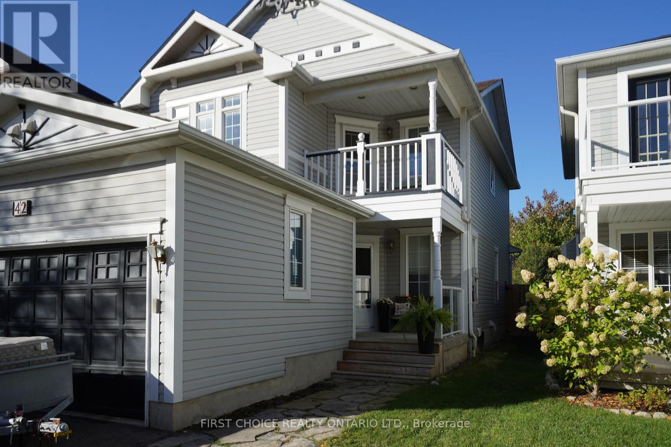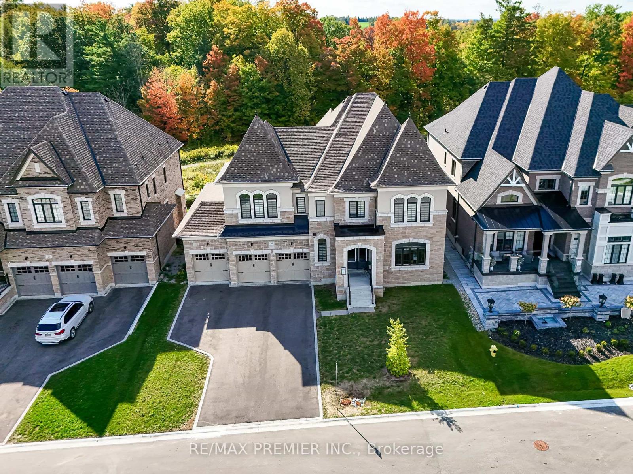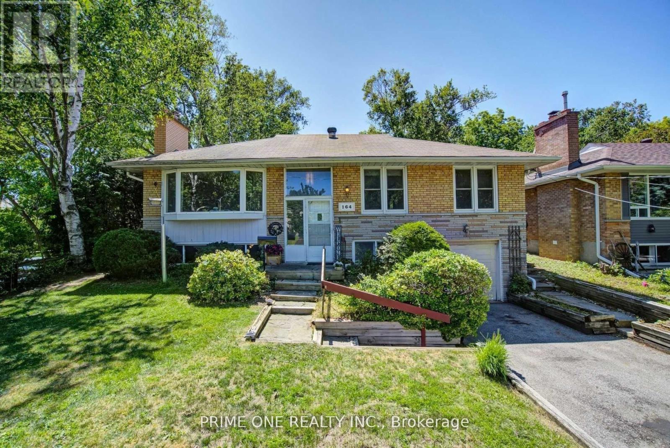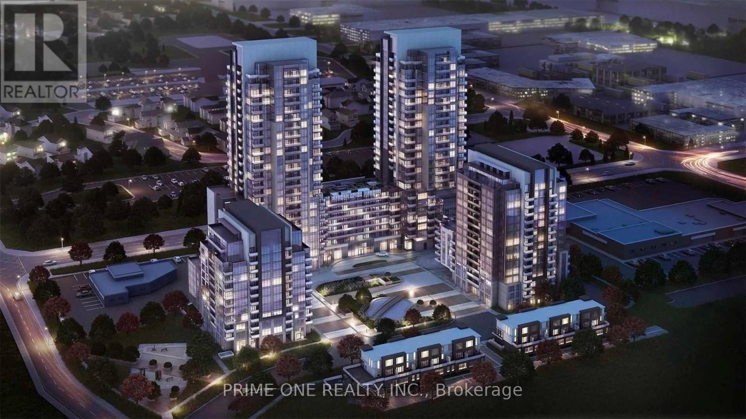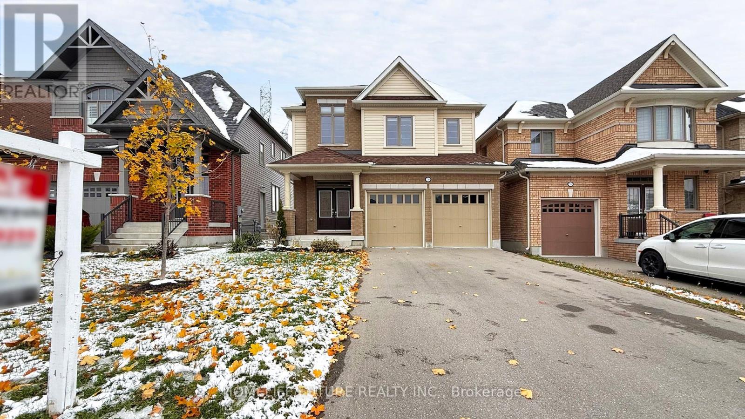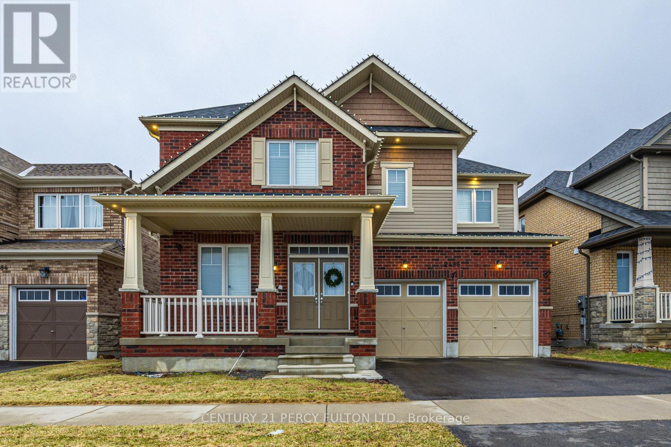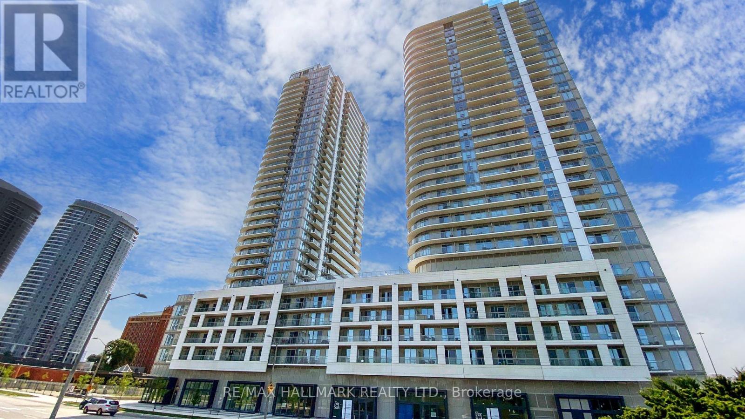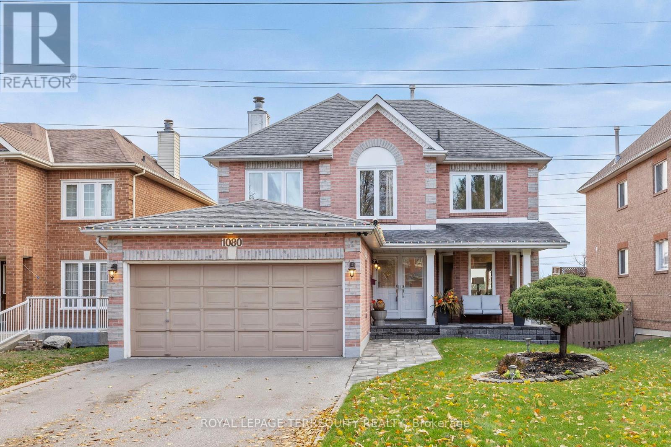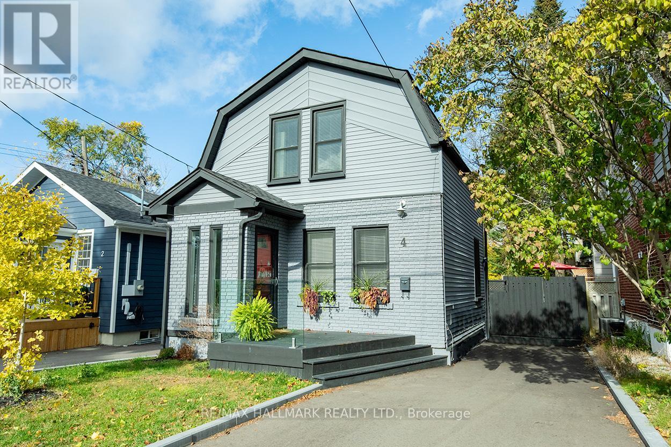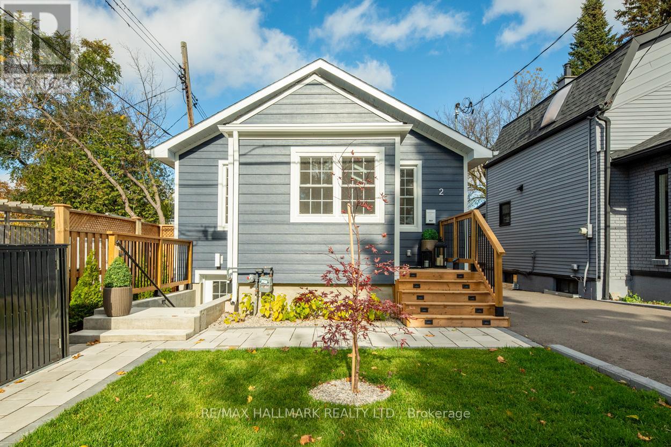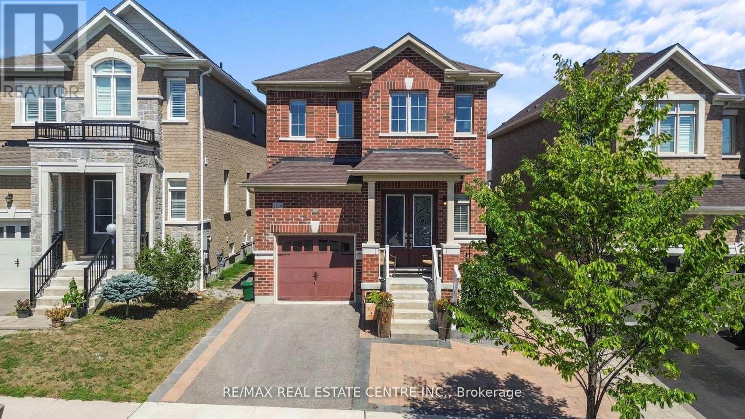49 Red Pine Crescent
Wasaga Beach, Ontario
Step into pure elegance at 49 Red Pine Crescent, Wasaga Beach - where luxury, comfort, and opportunity meet. Nestled in one of Wasaga's most prestigious and peaceful neighborhoods, this stunning raised bungalow perfectly balances serene living with unmatched potential. Just a short walk from the world-famous beach, scenic trails, Superstore, and vibrant retail spots, this home invites you to embrace both relaxation and convenience.Inside, enjoy over 1,900 sq. ft. of open-concept main floor living, filled with natural light from the home's east-to-west exposure. Every detail has been thoughtfully updated, including a newly renovated main kitchen showcasing modern finishes, sleek cabinetry, and premium fixtures. The brand-new spice kitchen adds practicality and flair - perfect for culinary enthusiasts or large family gatherings. The fully finished basement offers incredible versatility, featuring its own kitchen, full bathroom, laundry area, two bedrooms, and a spacious living area. Ideal as a private in-law suite, a haven for extended family, or a guest retreat - this space adapts easily to your lifestyle.Even better, the new owner can explore adding a separate entrance, unlocking huge potential for extra rental income, with Wasaga Beach being one of Ontario's top vacation destinations. Step outside to your private backyard oasis with no rear neighbors, where peace and privacy define the setting. Entertain beneath the gazebo, relax by the firepit, or dine al fresco on the deck. The automatic water sprinkler system keeps the lawn lush and low-maintenance. On a corner lot with an oversized double-car garage, this home radiates curb appeal and offers generous parking and storage. Whether you're seeking a luxurious family retreat or an exciting investment opportunity, 49 Red Pine Crescent delivers the best of both worlds. (id:24801)
Meta Realty Inc.
42 Gunning Crescent
New Tecumseth, Ontario
Motivated seller. Come home to the Wolfe model. If you're tired of jostling cars in the winter, fighting to put your kids' bikes safely in the garage, while also trying to fold interdimensional space so you can also fit your tools in there, etc. If the thought of a "huge" 15 ft deep townhouse yard is too small and you want more yard space, then this truly comfortable family home is waiting for you! Located on a friendly street, this 1575 (apbp) 3-bedroom home features an extra-deep yard, an ensuite bath, a balcony, and a recreation room. Enjoy family dinners in the dining room, breakfast in the breakfast area, and steps from the walkout to the deep yard. The newly finished recreation room, with an electric fireplace, is the perfect place to enjoy family games and activities. Enjoy your morning coffee or after-dinner coffee on the 2nd-level balcony. This home is located just a short stroll to shopping, grocery stores, banks, medical services, daycare facilities, parks, and the community library and recreation centre. Furnace and A/C replaced 7 years ago. Shingles, approximately. 7-8 years. (id:24801)
First Choice Realty Ontario Ltd.
30 Enclave Court
Vaughan, Ontario
***OPEN HOUSE SAT NOV 22nd 2PM-4PM*** Welcome to 30 Enclave Court, approx 5000sq ft, a stunning custom-built home only a few years old, located on one of the most prestigious and upscale streets, backing onto a tranquil conservation and Coper Creek Golf Course. This exquisite 5-bedroom, 6-bathroom estate offers timeless elegance, modern luxury, and thoughtful design throughout. Step inside to soaring 10-foot ceilings, rich hardwood floors, and a seamless flow across the main level. The gourmet kitchen is a chef's dream, featuring granite counters, a Sub-Zero refrigerator, a Wolf stove, custom cabinetry, and a walkout to a private deck with views of the colourful ravine. The open-concept living and dining spaces are accentuated by a striking coffered ceiling, while the elegant family room boasts a cozy fireplace and expansive windows overlooking the ravine. A private main-floor office is ideal for working from home, complemented by two separate powder rooms conveniently located in different areas of the main floor. A residential elevator provides effortless access to all levels. Upstairs, discover five generously sized bedrooms, each complete with its own private ensuite, along with the convenience of a second-floor laundry room. The primary suite is a true retreat, showcasing a spa-inspired 5-piece ensuite and one of the largest walk-in closets you'll ever see. The walk-out basement extends the living space outdoors, with direct access to the private backyard and ravine views perfect for serene mornings or entertaining guests. Additional features include a 4-car tandem garage, elegant finishes throughout, and an unmatched location that combines prestige with privacy. (id:24801)
RE/MAX Premier Inc.
Main - 164 Meadowvale Road
Toronto, Ontario
Experience The Perfect Blend of Comfort, Convenience, And Natural Beauty at This Beautifully Renovated Detached Raised Bungalow. Move into This Stunningly Updated Space Featuring a Private Entrance, 4 Spacious Bedrooms and a Modern Washroom. Step Inside to Admire the Laminate Flooring, And an Abundance of Pot Lights That Create a Bright and Inviting Atmosphere. The Renovated Kitchen Is a Chef's Delight with Plenty of Storage, Plus Your Own Private Laundry Room Adds Extra Convenience. Located in a Peaceful and Mature Neighbourhood with Tree-Lined Streets and Waterfront Views Nearby, This Home Is A Park Lover's Dream, Offering Ample Recreational Facilities, Playgrounds, Sports Parks, And Access To Highland Creek And The Lakefront. Ideal For Families, It Boasts Excellent Elementary and Secondary Schools with Specialized Programs Like International Baccalaureate and Advanced Placement, Ensuring Top-Notch Education for Your Children. Commuting is a Breeze with Public Transit at Your Doorstep, the Nearest Transit Stop Just a Minute's Walk Away, Access To UFT, TTC, GO Transit, and HWYs, For Seamless Travel Around The City. Close to Grocery Stores, Banks, Shopping Malls. (id:24801)
Prime One Realty Inc.
618 - 30 Meadowglen Place
Toronto, Ontario
Welcome To the Epitome of Contemporary Living at ME Condo Where Luxury Meets Convenience! Experience Comfort & Modern Living. Step Into This Exquisite Unit, Boasting Elegance & Style at Every Corner. As You Enter, Natural Light Floods The Space Through Floor-To-Ceiling Windows. Completely Upgraded to Meet The Highest Standards Of Modern Living, From The Gourmet Kitchen To The Designer Fixtures In The Bathrooms, Every Detail Has Been Meticulously Crafted For Your Comfort & Enjoyment. Discover The Convenience of Contemporary European-Style Kitchen Cabinetry, Granite Countertops & Pantry Providing Ample Storage Space. Master Bed Beckons with Its Private Ensuite Bathroom, Offering A Serene Retreat. Imagine Unwinding in Luxury, Surrounded by The Tranquility of Your Own Oasis. Say Goodbye to Clutter with Upgraded Glass Closet Doors & Custom Closet Organizers in Every Closet. Step Onto The Open Balcony, Where You Can Sip Your Morning Coffee & Enjoy The Fresh Air. Vibrant Neighbourhood with Public Transit, 401, School UFT Campus, Centennial Campus, Cafes, Shops, Parks Nearby. Amenities Include Sports Lounge, Gym, Party Rms, Theatre, Rooftop Deck, Outdoor Fireplace, Pool, BBQ, Lounge Areas, Guest Suite (id:24801)
Prime One Realty Inc.
2564 Orchestrate Drive
Oshawa, Ontario
Exceptional Detached Home Ideally Situated In One Of North Oshawa's Most Sought After Neighbourhoods. Perfectly Located Near Highway 407, This Property Offers Unbeatable Convenience, Just Minutes To Costco, FreshCo, Ontario Tech University, Durham College, Top-Rated Schools, Parks, Banks, And All Major Amenities. Set On An Extra-Deep Lot, This Home Provides Plenty Of Outdoor Space For Family Gatherings, Gardening, Or Relaxation. The Walk-Out Basement With A Separate Entrance Offers Incredible Income Potential, Easily Convertible Into A Legal Rental Suite Or A Private In-Law Apartment. With A Modern Open-Concept Layout Featuring Kitchen With Elegant Quartz Countertops, Stainless Steel Appliances, And Ample Cabinetry For Storage. The Bathrooms Are Finished With Granite Countertops, Adding A Touch Of Sophistication Throughout. The Basement Offers A Rough-In, Cold Cellar, And A Paid Off Water Softener. (id:24801)
Homelife/future Realty Inc.
2486 Bridle Road
Oshawa, Ontario
Stunning Home In Popular Windfield Farms. Modern Layout - Over 3000 Sqft Of Living Space + Fin Bsmt. Grand Entrance W/Soaring Ceiling. Hardwood Flrs, 9Ft Ceiling & Pot-Lights On Main And Smooth Ceilings. Huge Kitchen W/ Upgraded Counters, B/Splash, New Schools, Durham College, New Costco, Shopping Plaza With Grocery, Bank, Gas, Tims And Many Restaurants. Tesla Compatible Ev Charger In Garage: 240 V, 50 Amp - Calif. Shutters Throughout (id:24801)
Century 21 Percy Fulton Ltd.
720 - 2033 Kennedy Road
Toronto, Ontario
Welcome to KSquare Condos! Enjoy beautiful sunrise views from this one-year-old suite, designed with a layout that's both modern and functional. This unit offers 2 bedrooms, 2 bathrooms, a den, plus a locker and parking space, with both the parking and locker conveniently located on the same level as the unit for effortless daily access. Bright and spacious, this suite features quartz countertops throughout, built-in stainless steel appliances, and 9'5" ceilings. Both bedrooms include walk-in closets, direct access to a bathroom, and are fitted with zebra blinds for comfort and style. The building's extensive amenities include a gym, dining room, rooftop terrace/patio with BBQ, guest suites, library, study area, kids' play area, music room, rehearsal room, and a sports lounge. All this just minutes to Highway 401, DVP, Agincourt GO Station, Kennedy Commons, Costco, Fairview Mall, Scarborough Town Centre, Birchmount Hospital and the list goes on. Don't miss the chance to make this beautiful suite your new home! (id:24801)
RE/MAX Hallmark Realty Ltd.
1080 Wildrose Crescent
Pickering, Ontario
This stunning 4+1 bedroom home offers the perfect blend of space, comfort, and versatility. Upstairs, you'll be greeted by an abundance of natural light pouring through the many windows, especially in the bright kitchen, family room, and primary bedroom - all benefiting from desirable southern exposure. Step outside to your private backyard oasis with no neighbours behind, overlooking peaceful green space and offering exceptional privacy. Enjoy sunshine and warmth all day long during swim season thanks to the home's southern-facing backyard, complete with an inviting pool, interlocking stone surrounding the pool area, and a charming river-rock garden. The home also features a bright walk-out basement apartment, ideal for extended family or rental income, with the bathroom roughed in for a washer and dryer for added convenience. Inside, you'll find generous principal rooms, modern finishes, and a seamless flow that makes this home both stylish and functional. Perfectly located close to top schools, parks, shopping, and transit - this is the dream home you've been waiting for! (id:24801)
Royal LePage Terrequity Realty
4 Freeman Street
Toronto, Ontario
A beautiful modern two-storey home located in the sought-after Birch Cliff neighbourhood. This is the whole house!! This property features an inviting open-concept living and dining area that seamlessly transitions to a sun-soaked deck and a spacious backyard, perfect for entertaining or relaxing outdoors. The newly designed kitchen boasts stainless steel appliances, sleek quartz countertops, and a cozy breakfast nook, making it an ideal space for cooking and casual dining. Upstairs, you'll find an impressive primary suite with soaring cathedral ceilings, offering a sense of elegance and spaciousness, complemented by a walk-in closet for ample storage. The second floor also features a 4pc washroom, equipped with contemporary fixtures. The finished basement expands the living space significantly, showcasing a 3pc washroom, an additional bedroom that can serve as a guest room or home office, and a spacious recreation room-perfect for family entertainment or relaxation. Laundry facilities are also conveniently located here, with plenty of storage options to keep your home organized. Outside, the private, fenced backyard is an entertainer's dream, providing a secure and charming gathering environment. The property includes a private drive with space for two parking spots, ensuring convenience for you and your guests. This home is ideally within walking distance to schools, public transit, local parks, and the stunning bluffs, making it a prime location for families and outdoor enthusiasts. Tenant is responsible for paying for all the utilities (heat, hydro, and water/waste) (id:24801)
RE/MAX Hallmark Realty Ltd.
Basement - 2 Freeman Street
Toronto, Ontario
This ideal haven is tailored for a young professional seeking tranquillity in a serene neighbourhood, while still being conveniently close to public transit and the breathtaking bluffs. This beautifully renovated 1-bedroom suite is a true gem, flooded with an abundance of natural light that creates a warm and inviting atmosphere. The full-sized modern kitchen, complete with a breakfast bar, makes creating your favourite meals easy. Say goodbye to the hassles of laundromats and embrace the convenience of your own private ensuite laundry. This thoughtfully designed space not only ensures you have all the comforts of home, but it also features an array of generous storage options to keep everything organized and clutter-free. With its perfect blend of style and functionality, the area becomes an inviting retreat that enhances your living experience, making it an ideal place to call home. All the utilities are included (heat, hydro, and water/waste) (id:24801)
RE/MAX Hallmark Realty Ltd.
1106 Cactus Crescent
Pickering, Ontario
Excellent Price For This Fabulous & Luxurious All-Brick Detached Home In Pickering's Seaton Community! This Upgraded Home Features 3 Large Bedrooms With Separate Living And Family Room, A Brand New Custom Kitchen With Quartz Counters With Breakfast Bar, Designer Backsplash & Custom Cabinetry To Wow You And Your Guest, Be Greeted By Rich Interior Upgrades Which Include Custom Wainscoting, Silhouette Blinds, Hardwood Floors Main Floor and Second Floors With Upgraded Vents, Custom Closet Organizers Throughout. Exterior & Interior Pot lights & Freshly Painted Finishes With Benjamin Moore Paints, Highlighted By A Custom Piano-key Painted Staircase. Large Eat-In Kitchen Has Access to Walk out On A Fully Landscaped & Fenced Yard With Stone Work Along With Patio & Gazebo For Your Ultimate Privacy. Exterior Offers Luxury Stonework & Custom Kitchen Garden Beds. Enjoy 3 Large Spacious Bedrooms Along With 2.5 Baths, Conveniently Located 2nd Floor Laundry. Direct Garage Access To Home. Next To Seaton Trail & Bike & Walking Paths, Next To A State Of The Art Brand New DDSB School(Josiah Henson Public Elementary School), And Next To Parks, Shopping & Highways 401/407. (id:24801)
RE/MAX Real Estate Centre Inc.


