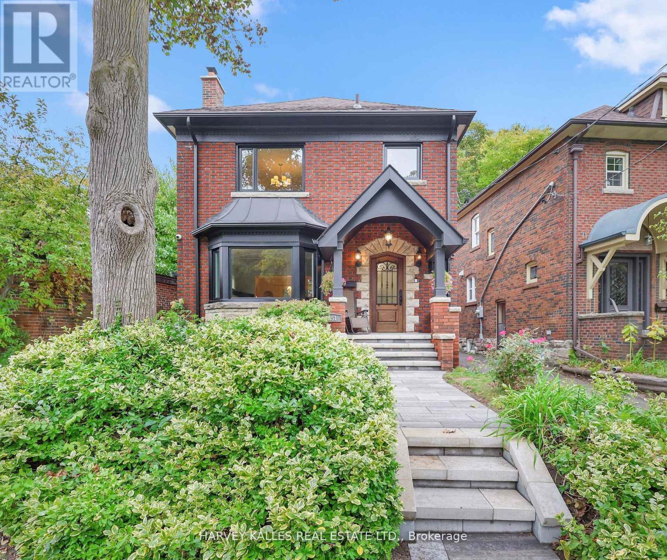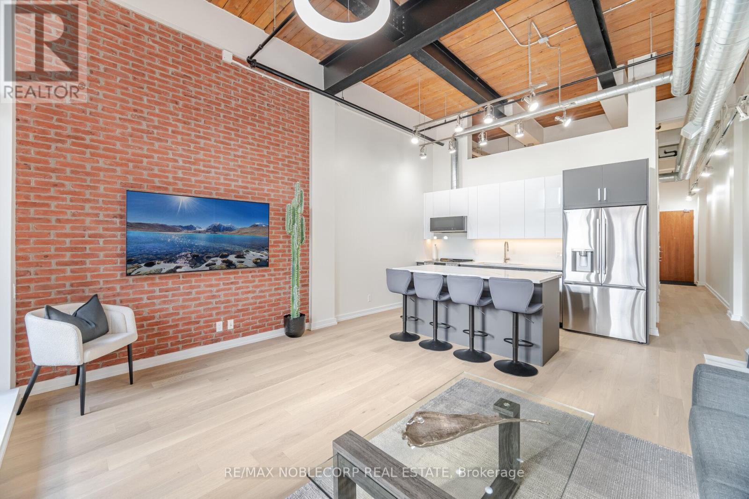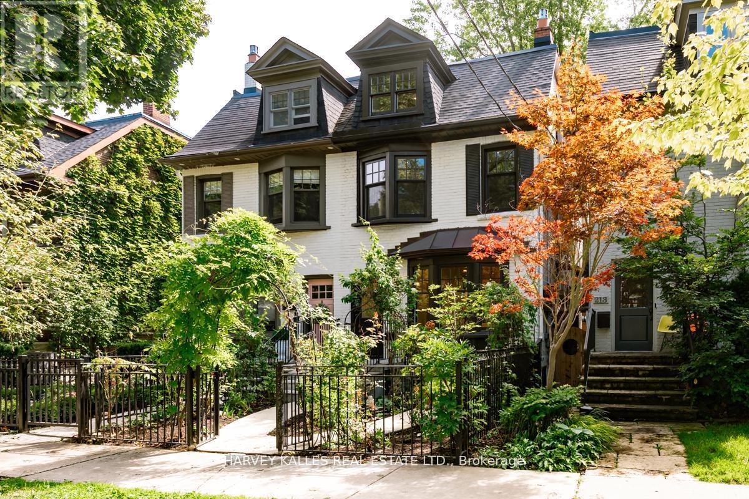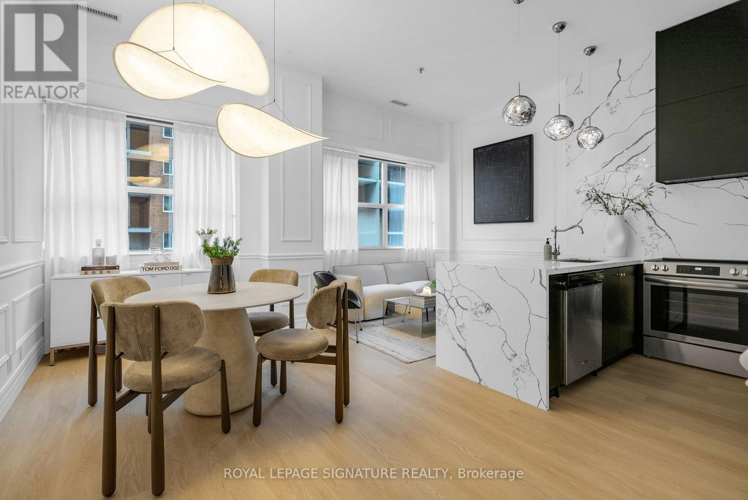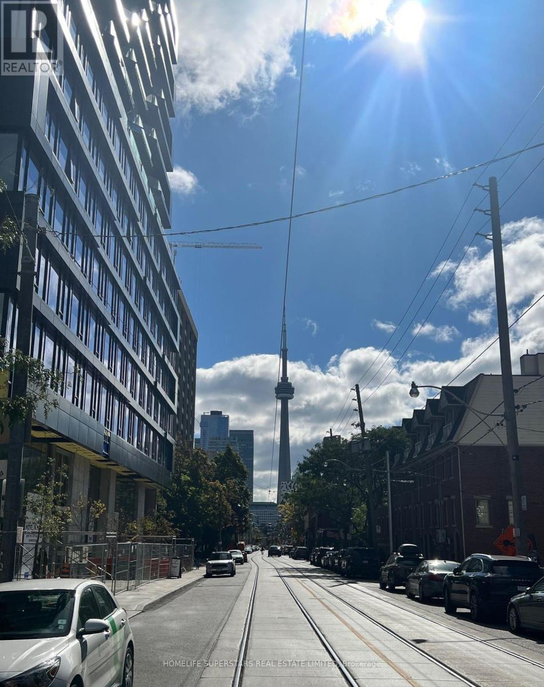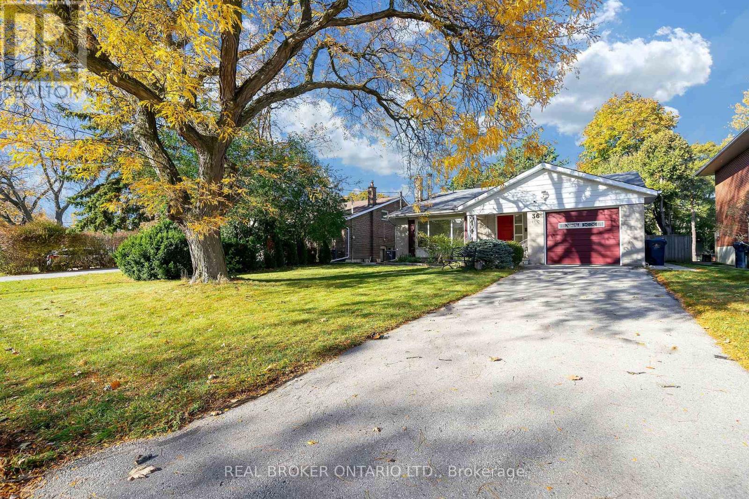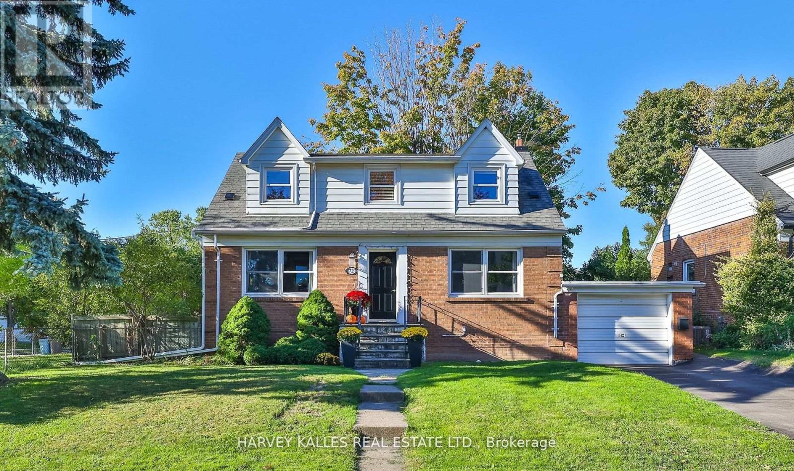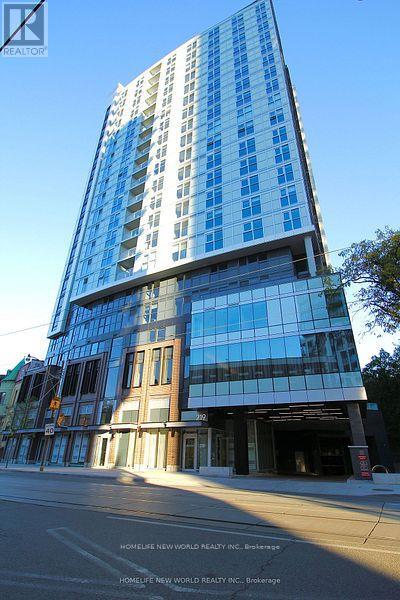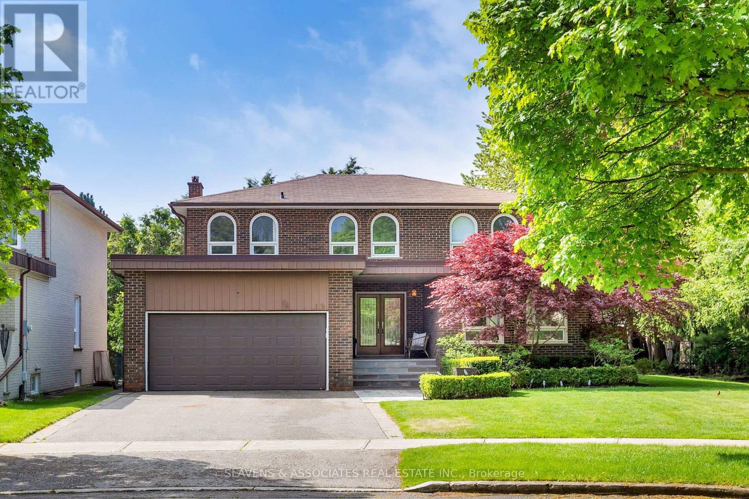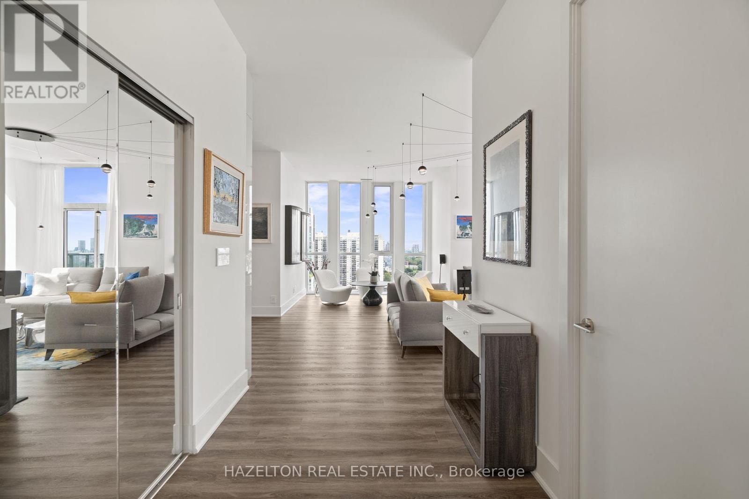251 Wanless Avenue
Toronto, Ontario
If You've Been Searching For A Classic Lawrence Park Home That Seamlessly Blends Timeless Character With Modern Comfort, 251 Wanless Avenue Is The One. This 2 Storey Family Home Offers A Traditional Aesthetic And Charm Enhanced By Thoughtful Updates Throughout That Reflect The Style And Functionality Today's Homeowners Appreciate. Move Right In And Enjoy. The Main Floor Features A Beautiful Living Room Filled With Morning Light And A Cozy WETT Certified Wood Burning Fireplace, A Dedicated Family Dining Room Perfect For Gatherings, And An Updated Kitchen With A Breakfast Nook And Walkout To The New Deck, Patio, And Fenced In Backyard, An Ideal Setting For Summer Days And Evenings With Friends And Family. Upstairs, The Primary Suite Awaits With His And Her Closets, Alongside Two Additional Bedrooms And A Renovated Main Bathroom. The Lower Level Is The True Star Of This Home, Newly Lowered, Waterproofed, And Professionally Finished To Offer Incredible Functionality And Style. Complete With A Spacious Recreation Room, Kitchenette, Nanny Or Guest Suite With Private Ensuite, Powder Room, Laundry Area, And Separate Entrance, This Brand New Space Provides Endless Flexibility For Family Living, Hosting, Or Rental Potential As A Legal Second Dwelling. Additional Upgrades Include New Windows In The Living Room, Dining Room, Primary Bedroom, And Lower Level, Bringing In Exceptional Natural Light While Enhancing Energy Efficiency And Overall Comfort. The Property Also Features A Mutual Driveway With A Detached One Car Garage Equipped With An EV Charger. Set On A Beautifully Landscaped Property Just Steps From Wanless Park That Offers Tons Of Sports Options For The Kids And Family, Top Rated Schools Like LPCI And Toronto French School, And The Shops And Transit Of Yonge And Lawrence, This Home Perfectly Captures The Best Of Community Living In One Of Toronto's Most Beloved Neighbourhoods. Must Be Seen! (id:24801)
Harvey Kalles Real Estate Ltd.
119 - 43 Hanna Avenue
Toronto, Ontario
Welcome to one of the most impressive lofts in the city, located in one of its most sought-after buildings! Be the first to enjoy this brand new unit - extensively renovated to the nines and never lived in! This rare, sunny, south-facing hard loft features a large original brick private terrace. The ground floor location offers a beautiful view backing onto the quiet, gated private courtyard. Soaring 13 ft. wood beam ceilings and exposed red brick create the perfect blend of old industrial charm and modern, sleek, high-end finishes. Enjoy easy, elevator-free access with prime ground floor parking and a locker literally just steps from the unit - living here truly feels more like a house. This loft has undergone a complete high- end renovation with the highest quality materials: brand new hardwood flooring, a stunning new bathroom with large porcelain tiles, heated floors, an oversized soaker tub, and premium vanities. The brand new two-tone kitchen features a custom glass backsplash and over $10K spent on top-of-the-line appliances. The exposed brick wall in the living area gives this unit a true "wow" factor - a special, unique space that shows 10/10! This unit is ideally situated on the south side of the building and is one of the few with outdoor space offering this desirable exposure. No need to worry about future condos being built in front of you! The building is exceptionally well-managed with low maintenance fees. Enjoy a convenient 5-minute walk to Exhibition GO Station with easy access to Union Station in just 8 minutes. A future subway station and a large park are also being developed right across the street. (id:24801)
RE/MAX Noblecorp Real Estate
211 Cottingham Street
Toronto, Ontario
New Price Position - A Tremendous Opportunity Awaits within the Coveted Republic of Rathnelly, this Parisian-inspired residence offers over 2,700 sq. ft. of refined living across three sun-filled storeys. Street Parking is available as per City of Toronto Permit Department. An enchanting garden entrance, framed by black iron fencing, creates a picture-perfect welcome. Inside, a marbled foyer & vintage double doors open to elegant principal rooms, where bay windows, custom built-ins, and a fireplace are wrapped in natural light. The renovated chef's kitchen, anchored by a large island & pantry with professional appliances, connects seamlessly to a private south-facing deck with trellis and lush garden views-an ideal backdrop for al fresco dining & quiet morning coffee. Upstairs, 4 + 1 versatile bedrooms offer generous closets, timeless trim, and a walkout to a second-floor terrace beneath the tree canopy with clear views of the CN Tower. Each of the four fully renovated baths captures Parisian elegance, with classic detailing and thoughtful functionality throughout. The professionally finished lower level, with high ceilings, heated floors, abundant storage, and a private walk-up, is a true CROWN JEWEL-perfect for live-in flexibility, a home office, or additional income potential. While private parking is not available, reliable street parking (contacted City of Toronto Permit Parking) along this leafy residential street ensures effortless access for you and guests alike. This home blends style and substance in one of Toronto's most admired pockets. Situated in a coveted neighbourhood surrounded by parks, this home is walkable to Toronto's finest schools, libraries, museums, medical centres, and shopping. In 2025, the interior was fully repainted and the floors refinished. Both electrical and plumbing systems have been modernized. Additional highlights include a second-floor laundry closet and professional fencing enhancing both privacy and curb appeal. (id:24801)
Harvey Kalles Real Estate Ltd.
403 - 700 King Street
Toronto, Ontario
Welcome to the heart of King West. This fully renovated 2-bedroom residence brings boutique loft living to life with its soaring 10 Ft ceilings, oversized windows, and a bright, open-concept layout that feels instantly inviting. The custom chef's kitchen is a true showpiece - featuring brand new appliances including a panelled range hood and built-in fridge, a new stove, and quartz counters carried seamlessly up the backsplash for a refined, contemporary finish. The waterfall island creates a stunning focal point with added seating and prep space, while the clever pocket-door cabinet keeps everyday items tucked out of sight for a clean, minimalist look. Open shelving makes this kitchen both functional makes the space feel even more spacious. Wainscotting and designer lighting continue throughout the home, adding character and a modern, elevated feel. The primary bedroom offers double closets and a 4-piece ensuite, while the second bedroom includes a generous double closet of its own. Large locker conveniently located on the same floor. Enjoy hotel-style amenities including a rooftop terrace with BBQ lounge areas, gym, party room, games room, 24-hour concierge, bike storage, and visitor parking.An unbeatable location - steps to King & Queen West's best dining, cafés, shops, Trinity Bellwoods Park, the waterfront, transit, and quick access to the Gardiner. Walk Score 98 - everything is right here. (id:24801)
Royal LePage Signature Realty
812 - 195 Mccaul Street
Toronto, Ontario
Newer Boutique Condo, Fully Furnished 1 bdrm sun-filled, Highly upgraded floor plan features exposed concrete walls and ceiling. High ceilings and floor-to-ceiling windows add an artistic touch. Culinary enthusiasts will appreciate the gas cooking and stainless steel appliances, Unbeaten AAA Location, steps to UofT, OCAD, Queen's Park, Queen's Park Subway Station and beside Toronto's major hospitals (Mount Sinai, SickKids, Toronto General, Toronto Western, Women's College Hospital and Princess Margaret). Not to mention located a few meters from Toronto's trendy Baldwin Street. Perfect Walk Score of 97 and a Transit Score of 100. Amenities including A sky lounge, concierge service, a fitness studio, yoga studio and a large outdoor sky park equipped with BBQ, dining, and lounge areas, Co-Work Space, and Tech Centre, Short term lease flexibility as well (id:24801)
Homelife Superstars Real Estate Limited
36 Marthclare Avenue
Toronto, Ontario
Move-in ready! Welcome to 36 Marthclare Avenue, set on a 50 x 143 ft lot on a quiet, secluded street in the desirable Parkwoods-Donalda. This 4 bed, 2 bath, back-split home features upgraded hardwood flooring, a modern kitchen and bathroom, and an extra-large private backyard.The sun-filled living area boasts cathedral ceilings and a large picture window. The open-concept kitchen, dining, and family areas flow seamlessly together, creating a bright and inviting space. The modern kitchen offers sleek cabinetry, quartz countertops, recessed lighting, and premium stainless steel appliances. Step outside to an expansive private backyard with a spacious patio - perfect for relaxing, entertaining, and explore future garden suite potential. Parking is available for three vehicles. Four well-sized bedrooms accommodate growing families and work-from-home needs. A bedroom on the kitchen level provides an ideal in-law or multigenerational living option, while the finished basement offers additional versatile space. Located just moments from great schools (including Broadlands French Immersion), parks, a community centre, shopping, transit, and quick access to the DVP, 401 and Eglinton Crosstown subway. This is a home where comfort, convenience, and opportunity come together. (id:24801)
Real Broker Ontario Ltd.
60 Bowan Court
Toronto, Ontario
Welcome to 60 Bowan Court, an exquisite custom-built residence in the prestigious Bowan Estates. Located on a quiet, child-friendly cul-de-sac, this grand estate offers a rare blend of timeless elegance, modern comfort, and exceptional upkeep, truly a turnkey opportunity for discerning buyers. From the moment you arrive, the homes impeccable curb appeal and professionally landscaped grounds set the tone for the level of care throughout. The in-ground pool, complete with a brand new liner, anchors the serene backyard oasis, perfect for entertaining or quiet relaxation. Inside, a spacious granite foyer leads to expansive principal rooms. Immaculate hardwood floors, refined finishes, and thoughtful design reflect the homes meticulous maintenance and craftsmanship. At the heart of the home lies a stunning open-concept kitchen and family room, featuring large windows that overlook the private backyard and pool. This light-filled space is ideal for both everyday living and entertaining, seamlessly blending function with comfort. The upper level offers five generously sized bedrooms, each with its own ensuite washroom, ensuring ultimate privacy and luxury for every member of the household. The full basement further expands the living space with a separate entrance, a second kitchen, and an additional bedroom perfect for in-laws, guests, or potential rental income. Perfectly positioned near scenic ravine trails, Bayview Golf & Country Club, and top-rated schools including Zion Heights Middle School (Fraser Institute rating 8.8/10), Lester B. Pearson Elementary, and Earl Haig Secondary School renowned for its Arts and Academic Program the home also provides easy access to parks, shopping, major highways, and public transit. Extremely well-maintained and beautifully designed, 60 Bowan Court is a rare opportunity to own a sophisticated and spacious residence in one of North Yorks most coveted neighbourhoods. (id:24801)
Harvey Kalles Real Estate Ltd.
72 Craigmore Crescent
Toronto, Ontario
Welcome to 72 Craigmore Crescent, a beautifully renovated detached home in the heart of Willowdale East offering incredible flexibility for homeowners, investors, and builders alike. Situated on an expansive 8,816 sq. ft. corner lot, this property combines timeless design, modern finishes, and rare development potential. Completely renovated over the past decade, this bright and functional home features a main-floor primary bedroom with its own 3-piece ensuite, a spacious open-concept kitchen with quartz counters, breakfast bar, and stainless-steel appliances, an inviting living/dining area ideal for entertaining and laundry closet with stacked washer & dryer. Upstairs, three generous bedrooms offer ample natural light, hardwood floors, and renovated bathrooms. The fully self-contained lower-level apartment (1-bedroom, 1-bathroom, separate entrance) provides excellent income potential or multi-generational living flexibility. Currently tenanted since 2021, it offers the perfect mortgage helper for first-time buyers or investors seeking a turn-key opportunity. The oversized lot presents future redevelopment options, including the strong potential to sever and build two homes (buyer to verify). Enjoy a family-friendly location just steps to parks, schools, and transit-walking distance to Yonge & Sheppard subway (Lines 1 & 4), shops, cafes, and restaurants. Easy access to Highway 401. Zoned for Avondale Public School and Earl Haig Secondary School, two of Toronto's most sought-after districts. A rare offering that's equally ideal for living, investing, or building-discover the endless possibilities at 72 Craigmore Crescent. (id:24801)
Harvey Kalles Real Estate Ltd.
1807 - 219 Dundas Street E
Toronto, Ontario
Three Bedroom Corner Unit At In.De Condo Developed By Menkes. Functional Layout W/3 Large Br Size. Master Room W/Ensuite Bath & Closet. Model Design Kitchen W/Luxury Brand Of Appliances.Walking Distance To Ryerson And Ut. Short Walk To The Financial District, Toronto Innovation District, Local Government Tech & Entrep. Parking spot is available for extra. (id:24801)
Homelife New World Realty Inc.
19 Holita Road
Toronto, Ontario
Welcome to your forever home! 19 Holita offers close to 5000 sq feet of total living space. This expansive family home has been well cared for & maintained by the same family for over 30 years. The Main foyer greets you w/a regal spiral staircase & double closets. You can also utilize the side entrance mudroom w/main floor laundry & additional storage. Entertain any sized gathering the oversized dining room living room. Rich hardwood floors and large windows will inspire you to throw your next party. Dining room has a convenient door into the renovated kitchen for easy access. The kitchen was renovated (2020) with elegance and style. Equipped with a Sub-Zero fridge, 2 Dishwashers, B/I Double Oven, Stove Top & Hood Range it truly is a chef's dream. Tons of custom cabinetry for kitchen storage and pantry goods. The eat-in kitchen area sits just by the sliding doors to walkout to the private deck and backyard that wraps around this amazing property. The main floor family room with huge windows and fireplace is the room you will spend your days relaxing with friends, family or a good book. Upstairs you will find 4 large bedrooms tucked away. The principal bedroom offers hardwood floors, a 3 pc renovated ensuite and walk in closet. The 3 generous bedrooms all offer double closets and tons of natural light with updated ceiling lighting plus a 4 pc renovated bathroom. The lower level at 19 Holita is amazing additional versatile living space. Its perfect for multi-generational living or just extra space for a growing family. There is a large rec room with B/I wall-to-wall cabinetry for storage & a large second kitchen with stainless steel appliances plus space for an eat in area. The Den or extra bedroom has B/I Bookshelves. There is also a large walk in storage closet & 3 Pc bathroom. The interior of this house is expansive & turn-key. The lot itself is oversized with a pie-shape lot that allows for a huge side yard to utilize as well as the wide backyard. (id:24801)
Slavens & Associates Real Estate Inc.
19 Irvington Crescent
Toronto, Ontario
Sold under POWER OF SALE. "sold" as is - where is. Prestigious Willowdale East Luxury Residence | Earl Haig S.S. DistrictImpeccably designed and built in 2019, this custom luxury home showcases timeless sophistication on a sun-filled, south-facing 50 ft lot in one of North York's most coveted neighbourhoods. Featuring an interlocking driveway and backyard patio, this residence offers over 5,200 sq.ft. of total living space (including a fully finished lower level) with a thoughtfully designed and functional floor plan.An impressive grand foyer introduces a flowing open-concept layout, highlighted by a striking circular staircase and abundant natural light throughout. The elegant living and dining areas are ideal for refined entertaining, while the bright family room connects seamlessly to the private backyard oasis. The gourmet kitchen is a chef's dream, featuring premium stone countertops, a centre island, high-end appliances, and a breakfast area overlooking the garden.The main floor includes a private office, a full 3-piece bathroom, and direct access from the garage-plus a separate side entrance for added versatility. Upstairs, the luxurious primary suite offers a serene sitting area, spa-inspired 6-piece ensuite, and a spacious walk-in closet. All additional bedrooms are generously sized and beautifully appointed.The lower level, accessible by two staircases, provides exceptional light and flexibility for recreation, media, or extended family living. Ideally situated within walking distance to the subway, parks, shopping, and top-ranked Earl Haig Secondary School, this remarkable property combines prestige, practicality, and modern luxury in the heart of Willowdale East. Dont miss this opportunity book your private showing today! POWER OF SALE, seller offers no warranty. No representation or warranties are made of any kind by seller/agent. All information should be independently verified. (id:24801)
Royal LePage Real Estate Services Ltd.
1802 - 1486 Bathurst Street
Toronto, Ontario
Exceptional Value for a Half-Floor Penthouse with Panoramic Views! The expansive 4-bedroom, 3-bath residence spans 2,177 sq. ft. with soaring 10-ft ceilings, hardwood floors, and five private terraces. Occupying half of the 18th floor, the suite shares its level with only one other unit, offering privacy and unmatched exclusivity. With two separate entrances to the suite, one of the bedrooms can be used for a live-in aid as it's fully equipped with two closets, separate bathroom and a walkout to the balcony. Every room showcases floor-to-ceiling windows with panoramic views of the lake, Casa Loma, and city skyline. The sunlit southwest corner family room features Roche-Bobois furnishings and a dramatic spider chandelier, while the designer dining room impresses with a chandelier-motif feature wall and sculptural globe pendants. The chef's kitchen is fully equipped with Miele appliances, oversized quartz island, custom cabinetry, pantry, wine fridge, and integrated coffee system. An oversized dome pendant spans the island, adding drama and modern elegance. The primary suite includes a sitting area with fireplace, custom walk-in closet, and spa-inspired ensuite with oversized shower and raised double vanity. The second bedroom features a private balcony, mirrored wall-to-wall closet, designer feather pendant, and ensuite bathroom with a tub and custom cabinetry. Two additional bedrooms with their own balconies offer flexibility for guests or office use. Ideally located at the intersection of Forest Hill and Humewood, two of Toronto's most sought-after neighborhoods. Steps to Cedarvale Ravine, Nordheimer Ravine, Winston Churchill Park and Casa Loma. Walk to St. Clair West for grocery stores, restaurants & cafés. Close to Forest Hill Village with shops, banks, gyms, everyday amenities and TTC at your door step to take you anywhere in the city! (id:24801)
Hazelton Real Estate Inc.


