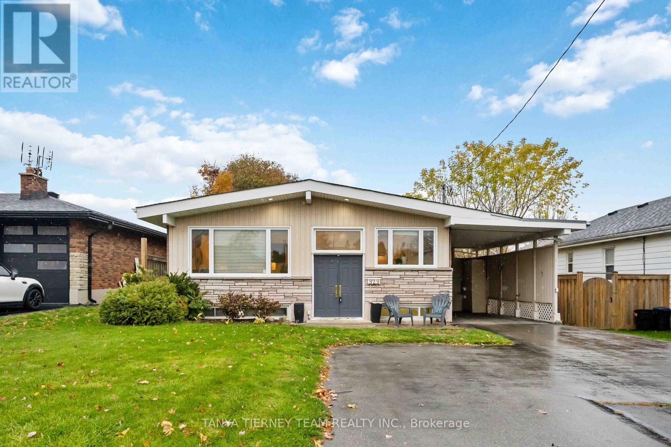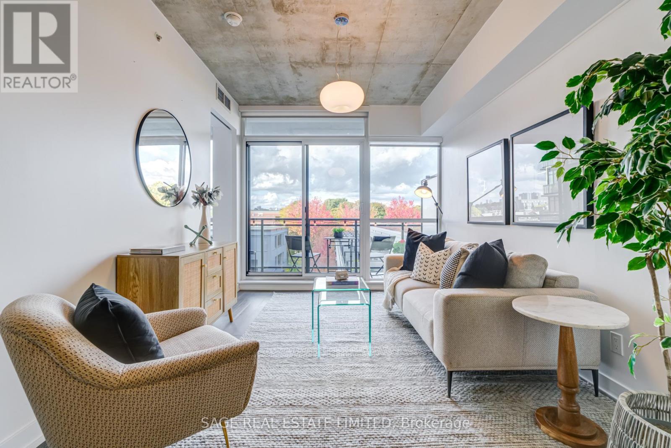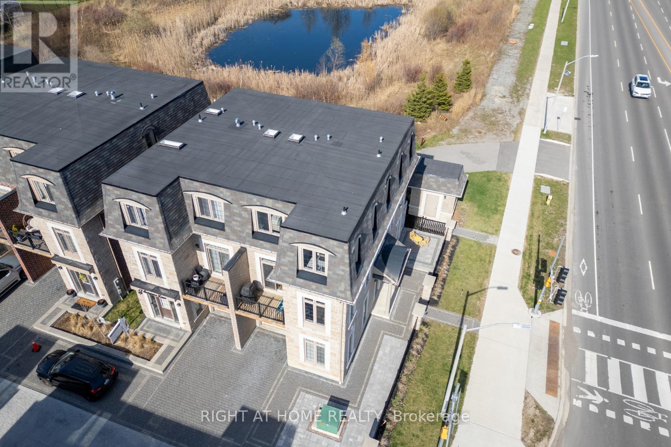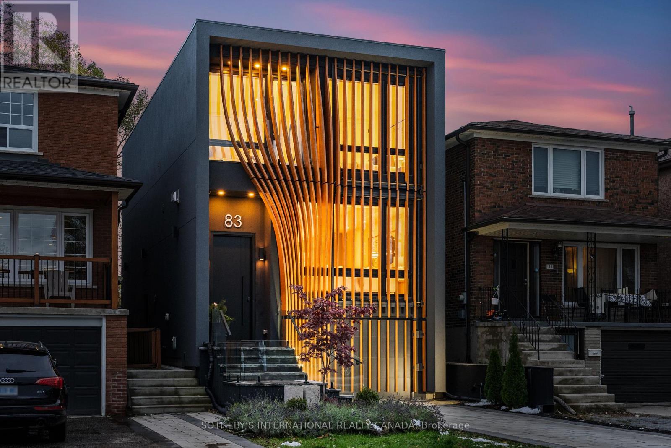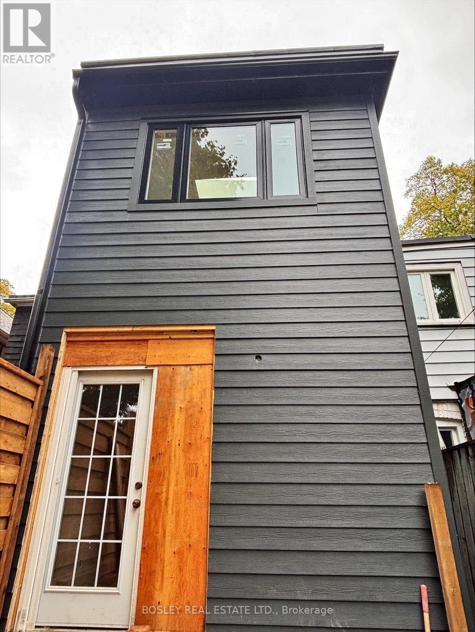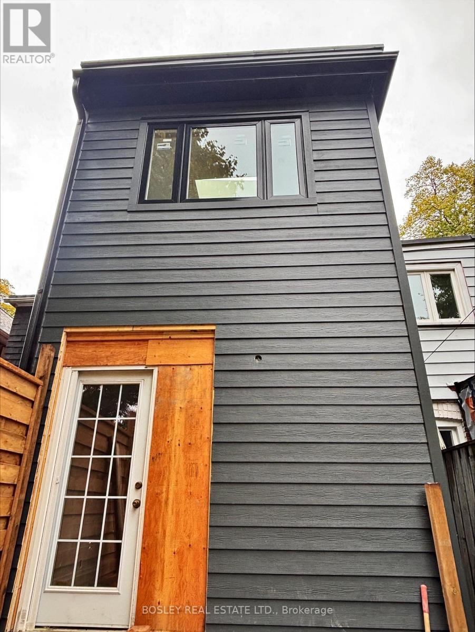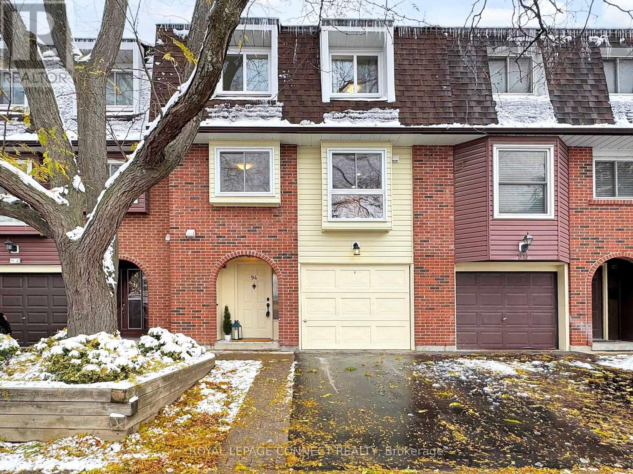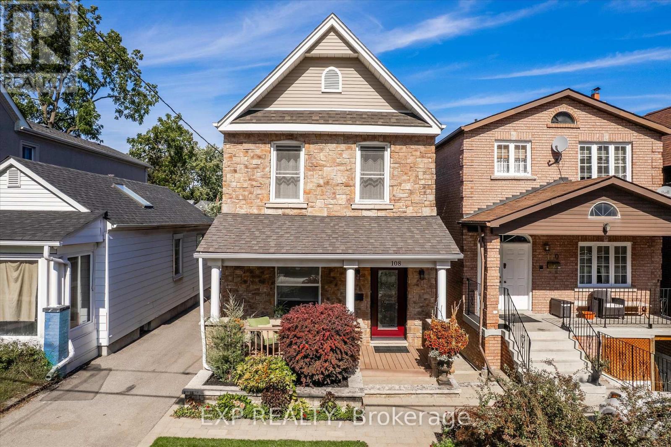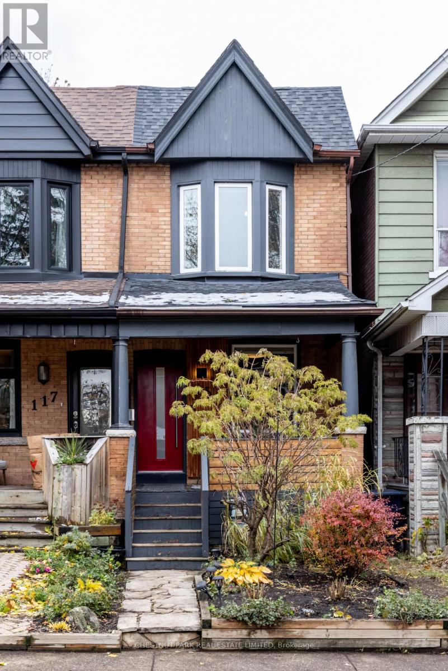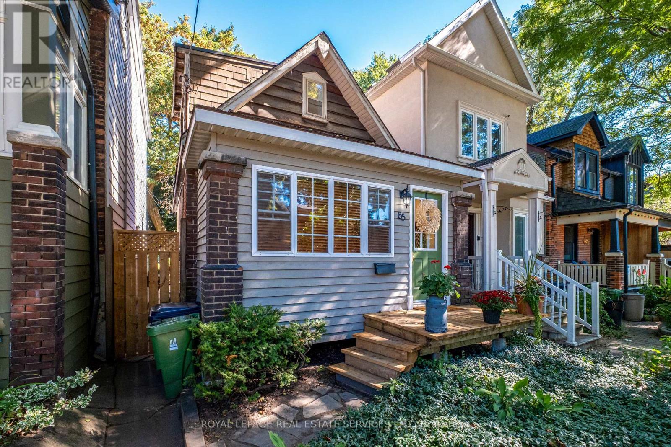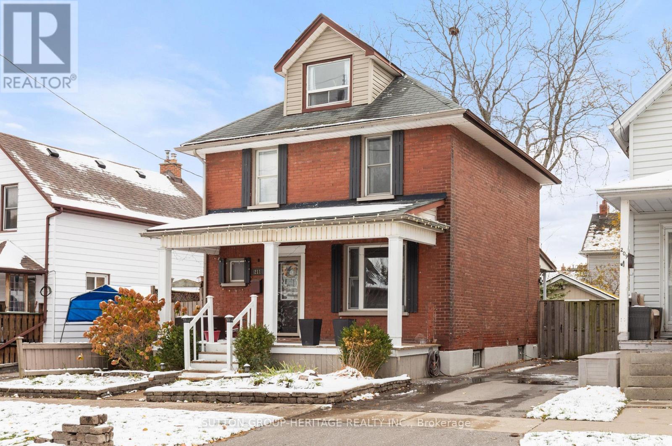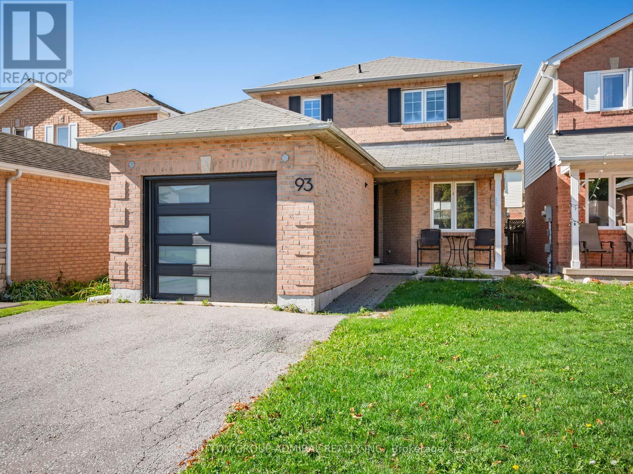929 Masson Street
Oshawa, Ontario
Legal Duplex on Premium 50x134 Ft Lot in One of Oshawa's Most Sought-After Neighbourhoods! This beautifully maintained home sits on a mature, private lot and offers two spacious units with abundant natural light. The main floor features an open concept layout with a bright family room showcasing a large picture window and vaulted beam ceiling. The generous kitchen includes a tile backsplash, pantry, and breakfast area. Three well-sized bedrooms and a stylishly updated 4-piece bath with quartz vanity, soaker tub, and glass shower complete the upper level. The lower level boasts large above-grade windows, a spacious bedroom with walk-in closet, an eat-in kitchen with walk-up to the yard, a mudroom with extra storage, and a 3-piece bath-perfect for extended family or rental income. Enjoy the private, fenced backyard with mature gardens, two storage sheds, and a patio ideal for outdoor entertaining. Carport plus parking for up to 5 cars. Conveniently located steps to groceries, transit, parks, schools, and more! (id:24801)
Tanya Tierney Team Realty Inc.
504 - 1190 Dundas Street E
Toronto, Ontario
Bright, airy, and impeccably designed. This loft at The Carlaw offers two generous bedrooms, two full bathrooms, and a den that can serve as a dedicated home office or flex space. It's perfectly suited for modern living with 9-foot exposed concrete ceilings, floor-to-ceiling windows, and a north-facing balcony with a gas hookup. The open-concept layout is ideal for both entertaining and daily comfort. The upgraded kitchen features quartz countertops, extended cabinetry, and full-size stainless steel appliances, all finished in a contemporary palette. Hardwood flooring flows seamlessly throughout the space. The locker is conveniently located on the same floor as the unit. Building amenities include a rooftop terrace with a picture-perfect City Skyline View, a fully equipped gym, a party room, and a 24-hour concierge. This loft offers a rare blend of effortless living in the East End, with Crows Theatre and the newly opened Piano Piano just downstairs. The best of Leslieville's shops, cafes, parks, and transit are within steps. Don't miss out on this incredible opportunity. Welcome home. (id:24801)
Sage Real Estate Limited
14 Seagrave Lane
Ajax, Ontario
Welcome to 14 Seagrave Lane, a bright, corner semi-detached home offering 2,315 sq.ft. of stylish and functional living space. Exquisitely decorated and thoughtfully upgraded, this residence features 3 spacious bedrooms, a versatile den, 4 bathrooms, and a dedicated home office nook, all with sweeping panoramic views of the ravine and pond. Inside, you'll find hardwood flooring, quartz countertops, extended upper kitchen cabinets with pantry, and tall upgraded doors throughout. The 10-ft ceilings and 7" upgraded trim add a sense of scale and elegance, while the gas fireplace with a stunning stone accent wall creates warmth and sophistication. Designed for both comfort and convenience, the home includes pot lights throughout and a walkout to a beautifully landscaped yard featuring a new interlocking stone patio (2024). Smart storage abounds, with a custom coat and shoe organization area, craft cupboard with adjustable shelving, and custom closets in every bedroom. Additional highlights include a built-in wine rack with barrel display and modern ceiling fans. Perfectly situated in a prime location, just minutes from top-rated schools, parks, shopping, amenities, and with quick access to Highways 401, 407, and 412. Visitor parking is conveniently available for guests. (id:24801)
Right At Home Realty
83 Virginia Avenue
Toronto, Ontario
From the moment you arrive, 83 Virginia Avenue stands apart with its striking wood façade and carefully considered design. Completed in 2022, this home blends light with natural materials, creating a sense of balance and an atmosphere that is both sophisticated and comfortable. The main floor flows effortlessly between living, dining, and kitchen areas framed by floor-to-ceiling windows and rich hardwood flooring. A gas fireplace adds warmth, while the custom kitchen combines quartz counters, integrated dining, and built-in cabinetry designed for everyday living. At the rear of the home, the family room features warm custom-built-ins and opens through a glass door to a lovely private yard with a beautiful garden shed. A sculptural staircase ascends beside a dramatic 27-foot feature wall crowned by a skylight, drawing natural light deep into the home. Upstairs, the primary suite offers a calm retreat with custom wall-to-wall built-in closets, floor-to-ceiling windows, and a spa-inspired ensuite with a walk-in shower and deep soaking tub. Three additional generously sized bedrooms are complemented by a beautifully finished four-piece family bathroom featuring two sleek vanities, contemporary fixtures, and elevated tilework. A well-designed laundry room- illuminated by its own skylight- completes the second level. The lower level extends the living space with heated flooring throughout, a bright recreation room featuring a wet bar, built-in storage, and a walkout to the backyard. A convenient side-door entry enhances functionality, and a private guest bedroom and full bath provide comfort and flexibility for visitors. A built-in garage and private drive offer parking for three vehicles. Every finish, fixture, and proportion reflects careful thought- creating a home that feels both elegant and welcoming. (id:24801)
Sotheby's International Realty Canada
Unit # 1 - 686 Rhodes Avenue
Toronto, Ontario
Welcome to your brand-new home in the heart of Toronto's East End! This fully renovated semi-detached 2-storey home offers over 1,000 sq. ft. of bright, above-grade living space, thoughtfully designed and completely rebuilt from the ground up-with permits, inspections, and all work done to modern code. Every detail has been carefully executed to deliver comfort, efficiency, and contemporary style. Enjoy 8-10 ft ceiling heights, all-new windows, doors, trim, flooring, kitchens, and baths, plus new electrical, plumbing, drywall, framing, insulation, and exterior finishes. The result is a solid, energy-efficient home that feels brand new inside and out-no more freezing winters or overheated summers! Stay comfortable year-round with a new furnace, central A/C, and on-demand, power-vented hot water system. The modern open-concept kitchen features beautiful quartz countertops, sleek new cabinetry, and space to entertain in style. The functional layout includes 2 spacious bedrooms + 1 den, a 4-piece main bathroom, and a 2-piece powder room on the main level, perfect for guests. Step outside to your private west-facing deck, ideal for enjoying evening sunsets or a quiet morning coffee. Practical upgrades continue with private en-suite laundry, ample storage, and separate gas and hydro meters for full control over your utilities. The exterior shines with new landscaping, a new roof, and modern curb appeal that makes this home truly stand out. Located in a vibrant, family-friendly community just a 3-minute walk to TTC, including buses and Coxwell Subway Station, and moments from The Danforth's shops, restaurants, parks, schools, and community events. Street parking available via the City at a reasonable cost. Rent: $3,300/month + utilities (heat, hydro, internet/cable). Included: water & waste collection. Available immediately-modern, bright, and built to last. ** Additional pictures to follow (id:24801)
Bosley Real Estate Ltd.
Unit # 2 - 686 Rhodes Avenue
Toronto, Ontario
Welcome to your brand-new home in the heart of Toronto's East End! This fully renovated semi-detached home offers over 500 sq. ft. of bright & well-designed living space, thoughtfully designed & completely rebuilt from the ground up-with permits, inspections, & all work done to modern code. Every detail has been carefully executed to deliver comfort, efficiency, & contemporary style. It might be the lower level of the house, but you'll never feel like it! This level is approximately 40-50% above-grade with plenty of natural light & tastefully installed pot lights & neutral colours; perfect for optimizing the space! Enjoy 8+ ft ceiling heights, all-new windows, doors, trim, flooring, kitchen, & beautifully designed 3-piece washroom. New electrical, plumbing, drywall, framing, insulation, and exterior finishes! Solid, energy-efficient home that feels brand new inside and out-no more freezing winters or overheated summers! Stay comfortable year-round with a new furnace, central A/C, and on-demand, power-vented hot water system. The modern open-concept kitchen features beautiful quartz countertops, sleek new cabinetry, & space to entertain in style. The functional layout includes 1 spacious bedrooms + study nook or additional storage, a 3-piece main bathroom, & plenty of additional storage! Practical upgrades continue with private en-suite laundry & separate gas & hydro meters for full control over your utilities. The exterior shines with new landscaping, a new roof, & modern curb appeal that makes this home truly stand out. Located in a vibrant, family-friendly community just a 3-minute walk to TTC, including buses and Coxwell Subway Station, and moments from The Danforth's shops, restaurants, parks, schools, and community events. Street parking available via the City at a reasonable cost. Rent: $1,650/month + utilities (heat, hydro, internet/cable). Included: water & waste collection. Avail immediately-modern, bright, and built to last. Additional photos to follow (id:24801)
Bosley Real Estate Ltd.
94 - 4662 Kingston Road
Toronto, Ontario
Welcome to 94-4662 Kingston Rd, Scarborough - Where Comfort Meets Convenience in the Heart of West Hill! This bright 3-bedroom condo townhouse has recently been completely renovated with brand new (2025) flooring, drywall, bathrooms, kitchen & appliances, furnace, ac, electrical, plumbing - the list goes on! Featuring 11' ceilings in the living room with floor to ceiling windows and a walkout to the private fenced terrace. The dining room overlooks the living room with plenty of natural light and a gorgeous new light fixture. The beautiful neutral flooring carries into the kitchen, where a large window overlooks the front yard and features a deep window sill, perfect for your favourite plants & herbs. Plenty of space here for a table and chairs or an island. Change the laundry over quickly while making dinner with the laundry room right next door to the kitchen. Upstairs you'll find a generous primary bedroom featuring two windows overlooking the terrace and two closets. The finished basement offers extra living space for movie nights, a home office or a gym. This home is the perfect blend of beauty, function, and family-friendly living. Located in a quiet, welcoming community, under 10 minutes to Guildwood GO, steps to TTC. Enjoy the convenience of a private parking space (plus one more in the garage), ample visitor parking, and access to a community playground, outdoor pool and tennis/basketball courts. Monthly maintenance fees include: Water, Cable TV, Internet, Building Insurance and Common Elements. Don't miss your chance to own in this vibrant and connected community! (id:24801)
Royal LePage Connect Realty
108 Barker Avenue
Toronto, Ontario
Welcome to 108 Barker Ave - a modern family home where comfort and design come together in the heart of East York. Rebuilt in 2011, this 3-bed, 4-bath home offers approximately 2,300 sq ft of finished living space and a spacious layout perfect for families. The open-concept main floor is bright and airy, anchored by a stylish kitchen ideal for entertaining. Skylights bathe the home in natural light, while heated bathroom floors add year-round luxury. The fully finished, underpinned lower level provides a flexible space getaway. Step outside to a private, professionally landscaped garden for low-maintenance enjoyment. Just minutes to schools, parks, shops, hospital and the Danforth - the perfect balance of design, warmth, and location. (id:24801)
Exp Realty
115 Leslie Street
Toronto, Ontario
This open concept modern home offers everything you need. Handsome exterior, renovated interior and incredible location. Primary bedroom fits a king bed with room. Large second bedroom with built-in closet.Gorgeous large family bathroom with double sinks. Back deck includes a BBQ line perfect for entertaining. Perfect back mudroom and coffee bar area. Beautifully built 1 car garage with extra storage built in 2022 is a must see! Basement apartment with back walkout. Perfectly positioned in the heart of Leslieville, access to some of Toronto's favourite east-end spots. Enjoy nearby gems like Gio Rana's Really Really Nice Restaurant, Black Lab Brewing, and the Greenwood Farmers' Market.GreenwoodPark and its dog park are just steps away, with the Beach a short bike ride from home. The TTC, local shops, cafes, and live music at History Toronto make life here convenient, connected, and full of character. OPEN HOUSE NOVEMBER 15&16-SAT AND SUN 2-4PM (id:24801)
Chestnut Park Real Estate Limited
65 Drayton Avenue
Toronto, Ontario
Yes, you can own a detached home in the Upper Beaches! This much-loved family home has been part of the community since the early 1900s and is bursting with character, charm, and stories - just waiting for its next chapter (yours!). Perfect for first-time buyers, downsizers as a condo alternative, renovators, or builders. It's fully livable as-is and ready for a little TLC to make it exactly how you like it. Think of it as your very own "fixer-upper adventure" - start small, dream big. Cottage-style curb appeal, soaring ceilings, and a freshly painted interior welcome you inside. The enclosed front porch adds bonus space - perfect for a home office, reading nook, or your new yoga corner. A flexible main floor layout includes a dining room currently used as a second bedroom, while the eat-in kitchen overlooks a private fenced yard with mature trees and a sunny deck made for weekend brunches, summer barbecues, or just daydreaming. Location? Impossible to beat. Steps to Coxwell Subway, TTC, schools, shops, cafés, and the Danforth, plus minutes to Ashbridge's Bay waterfront, boardwalk, Kew Gardens, pools, volleyball courts, and endless trails for running, biking, or strolling. A rare chance to plant your roots, make memories, and turn this character-filled house into the home of your dreams - all in a vibrant, historic neighbourhood. Who says homeownership can't come with a little fun along the way? (id:24801)
Royal LePage Real Estate Services Ltd.
211 Gliddon Avenue
Oshawa, Ontario
Step into timeless character with this beautifully maintained 2.5-storey century home, built in 1920 and lovingly updated while preserving its original charm. Offering 3 bedrooms and 2 bathrooms, this home welcomes you with 9' ceilings, rich hardwood floors, and stunning original trim that adds warmth and personality throughout. The updated eat-in kitchen is bright and functional, complemented by a formal dining room ideal for family gatherings. The spacious main bathroom features a Jacuzzi tub with a 15-minute cycle - a perfect retreat after a long day. Set on a generous lot, the property offers multiple outdoor seating areas, a lush vegetable garden, and a full front porch for morning coffee or evening sunsets. Major updates completed include: furnace (2018), roof (2012), A/C (2020), driveway (2019), and new roofs on the garage and shed (approx. 2020).Enjoy the best of both worlds - heritage charm and modern convenience - just minutes from Durham College's secondary campus, the Tribute Community Centre, Costco, LCBO, shopping, transit, and the GO station. A rare find with heart, history, and room to grow. (id:24801)
Sutton Group-Heritage Realty Inc.
93 Mcmann Crescent
Clarington, Ontario
Welcome Home To 93 McMann Crescent, A Beautifully Renovated And Move-In Ready Detached Home In The Heart Of Courtice Offering 3 Bedrooms And 3 Bathrooms Across A Bright, Functional Layout Designed For Modern Living. From The Moment You Arrive, The Updated Exterior With Contemporary Garage Door And Inviting Front Porch Set The Tone For The Stylish Upgrades Found Throughout. Inside, The Open-Concept Main Floor Features Elegant Wood Flooring, Crown Moulding, Pot Lights, And A Striking Accent Wall With Electric Fireplace In The Spacious Living Area. The Dining Room Flows Seamlessly Into The Updated Kitchen, Where Sleek White Cabinetry, Granite Countertops, Stainless Steel Appliances, And Marble-Style Porcelain Flooring Combine To Create A Fresh, Timeless Space, While Sliding Doors Lead To A Fully Fenced Backyard With Patio That's Perfect For Outdoor Dining, Play, Or Entertaining While A Modern Powder Room And Glass-Railed Staircase Complete The Main Floor. Upstairs, Three Generous Bedrooms Showcase Large Windows, Built-In Custom Wardrobes, And Updated Lighting, While The Luxurious Bathroom Boasts A Floating Vanity, Vessel Sink, And Spa-Style Walk-In Shower With Rainfall Fixtures And Porcelain Flooring. The Finished Basement Extends The Living Space With A Versatile Recreation Room, Second Full Bathroom With Modern Tile And Fixtures, And A Dedicated Laundry/Utility Area. Additional Highlights Include Updated Flooring Throughout, Neutral Paint, Stylish Light Fixtures, And Ample Storage. Ideally Located On A Family-Friendly Crescent, This Home Is Steps To Schools, Parks, And Trails, With Easy Access To Shopping Plazas, Restaurants, And Transit, Plus Minutes To Highway 401 For Commuters. A Rare Opportunity To Own A Turnkey Property Blending Quality Finishes With Everyday Convenience. **Listing Contains Virtually Staged Photos.** (id:24801)
Sutton Group-Admiral Realty Inc.


