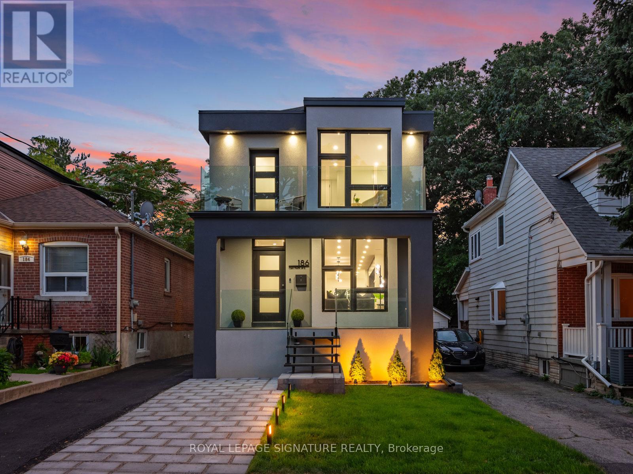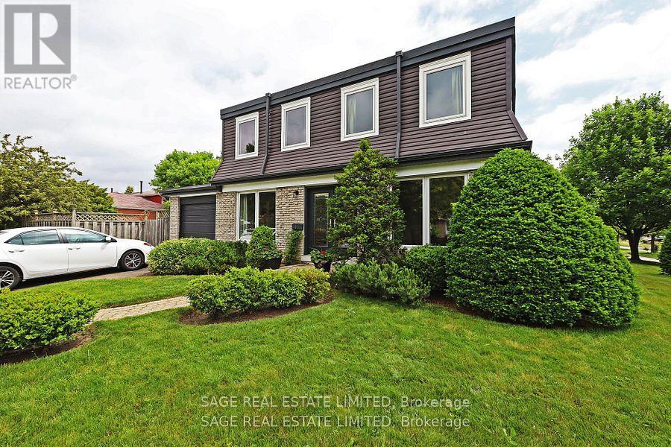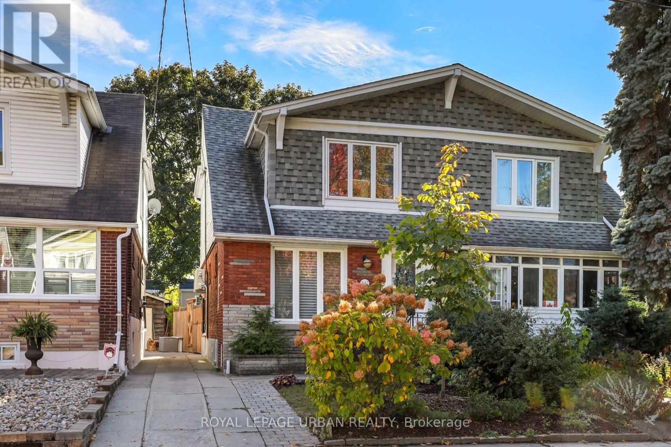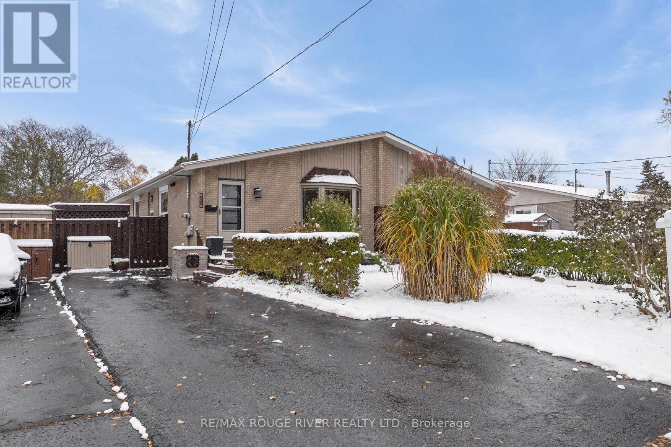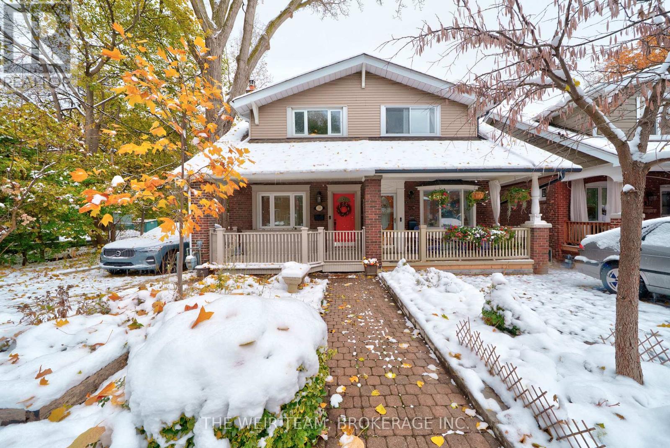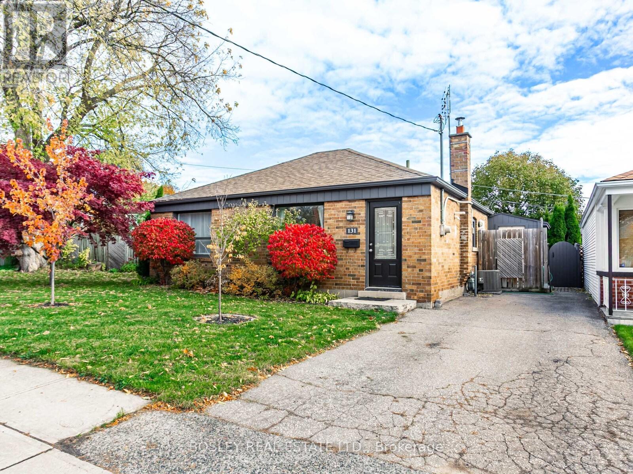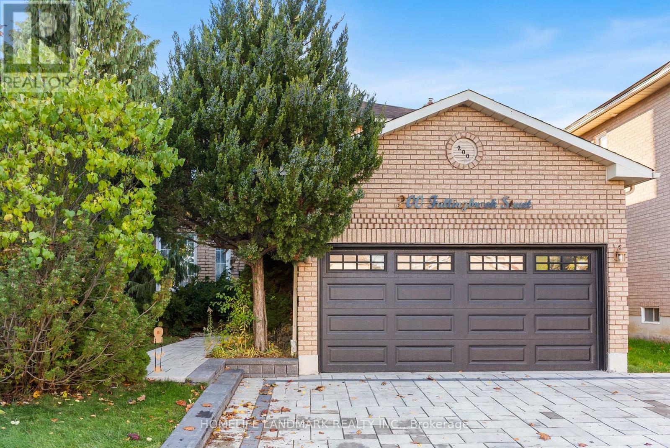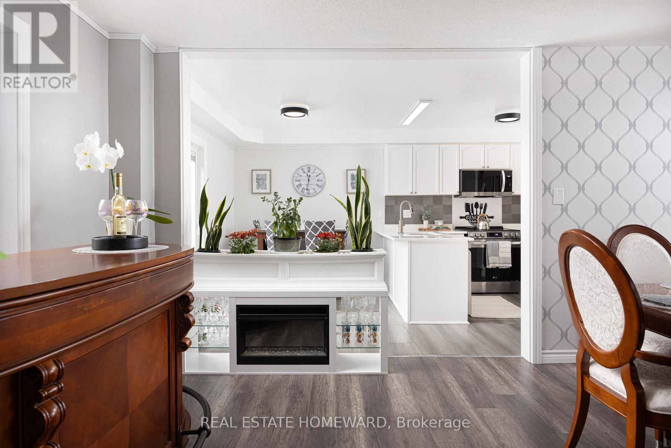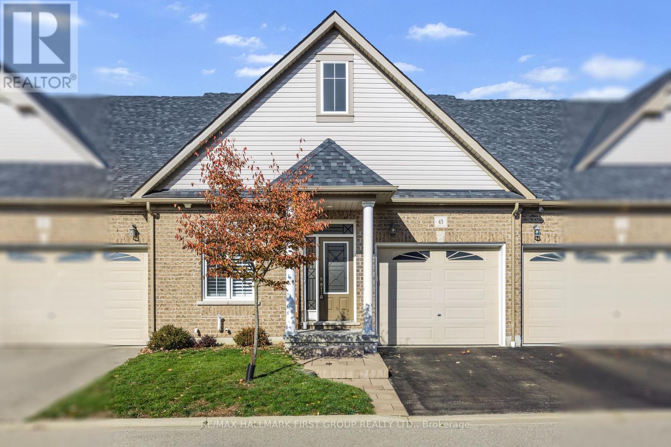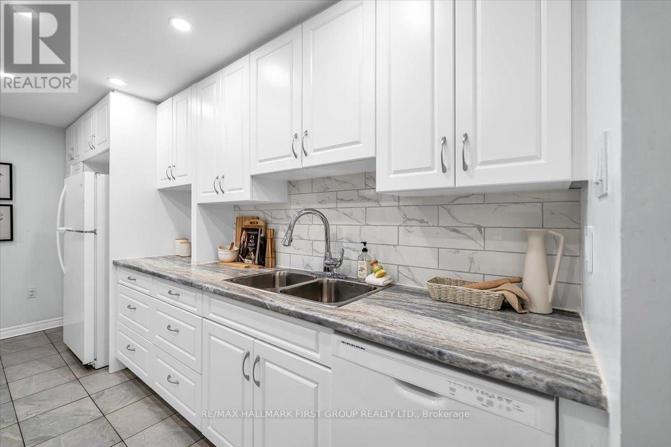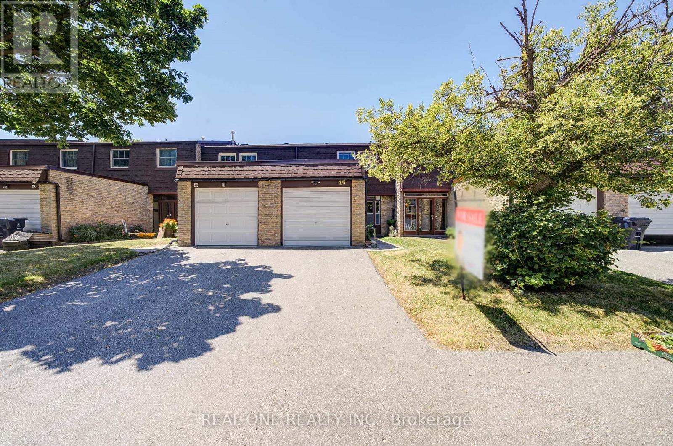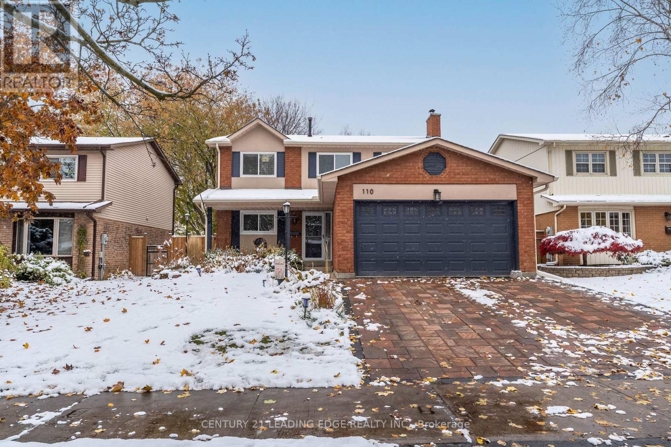186 Oak Park Avenue
Toronto, Ontario
Welcome to 186 Oak Park Where Timeless Charm Meets Modern Luxury! Step into this captivating, custom designed 2-storey home that effortlessly blends classic character with contemporary sophistication. From the moment you enter, you'll be greeted by a stunning open-concept interior featuring engineered hardwood floors and sleek LED lighting throughout. The sun-drenched living room boasts floor-to-ceiling windows that flood the space with natural light, complemented by built-in speakers that create the perfect ambiance. At the heart of the home lies an extraordinary chefs kitchen, highlighted by a show-stopping 12-ft island with seating for 5+, quartz countertops and backsplash, premium stainless steel appliances including a 36" gas stove and wine fridge, and abundant storage. Adjacent to the kitchen, the open dining area is ideal for entertaining, complete with a custom 48-bottle glass wine display and a large picture window. The cozy family room features a bold accent wall and a seamless walkout to the expansive deck your private outdoor retreat equipped with a full outdoor kitchen including a built-in BBQ, quartz countertops, beverage fridge, and sink. Upstairs, the primary bedroom is a true sanctuary, offering a luxurious ensuite with walk-in shower, double vanity, and over 8 feet of built-in, walk-through closet space with custom organizers. Three additional spacious bedrooms offer large windows, generous closets, and access to a private balcony. The fully finished basement adds even more versatility, featuring a second kitchen and laundry, a stylish 4-piece bath, and a spacious rec room that could easily be converted do A fifth private bedroom. All this in a prime East York location just steps from schools, parks, shopping, TTC, and scenic Taylor Creek Park. (id:24801)
Royal LePage Signature Realty
51 Prince Philip Boulevard
Toronto, Ontario
PEACEFUL ON PRINCE PHILLIP! Tucked into the heart of Guildwood Village, this detached 2-storey home sits proudly on a beautifully landscaped corner lot. It's the kind of place that feels calm the moment you arrive - bright, open, and full of life. Inside, natural light pours through every room. The living and dining areas offer an easy flow for everyday moments or gatherings, while the family room opens onto a private patio - perfect for relaxed afternoons or evening dinners outdoors. The kitchen has space for casual meals and features stainless steel appliances that make cooking feel effortless. Upstairs, four comfortable bedrooms and two bathrooms provide room for everyone, all finished with warm hardwood floors. The lower level extends the living space with a recreation room, home office, and utility area - adaptable for work, play, or quiet retreat. Recent updates - including the roof, siding, windows, doors, and deck (2019) - bring confidence and convenience to everyday living. Step outside and you'll find your own backyard escape: a beautiful in-ground pool surrounded by lush greenery and space to unwind. Whether you're hosting friends or soaking up a quiet moment, it's a setting that makes home feel like a getaway. Moments from the GO Train, TTC, schools, restaurants, the Bluffs, and the lake, this property blends connection, comfort, and charm - the best of Guildwood living. (id:24801)
Sage Real Estate Limited
447 Milverton Boulevard
Toronto, Ontario
Welcome Home! 447 Milverton is the perfect combination of modern updates & original character. This wide 3 Bedroom 2 Bath home is full of natural light & exudes warmth & character. The entrance foyer features custom California closet storage & bench designed for maximum convenience. The semi-open main floor has gleaming hardwood throughout & a new (2020) designer kitchen with pantry & breakfast bar. Take in the stained glass windows in the large living & dining room, plus there's a bonus office space perfect for work from home. The second floor features hardwood throughout & a large primary bedroom with beautiful exposed brick wall & 2 closets. The generous 2nd Bedroom is almost as large as the primary! Rounding out your upper level sanctuary is a bright third bedroom, a large 5 piece bath & light drenched hallway with vaulted ceiling & skylight . Rear stairway has sliding door to back yard & entrance to comfortable finished basement perfect for when guests & relatives visit. The ample basement has tile floors throughout & features a media room, 2nd office/play space, laundry closet, 3pc bath plus ample storage room & utility room. The large back yard oasis is perfect for relaxing or entertaining. Kick back on the sun drenched oversized deck or enjoy the shade on the back patio. The private backyard also boasts an established perennial garden & shed for all your storage needs. Wide mutual drive, clever bin storage & gate add to your convenience. Located in a fantastic neighbourhood, a short walk to restaurants, shopping, Transit (Coxwell Station), hospital, great schools parks & more! (id:24801)
Royal LePage Urban Realty
819 Sanok Drive
Pickering, Ontario
This beautiful, bright, semi-detached bungalow has a legal basement apartment and is move-in ready! The main floor has a renovated kitchen overlooking the sun-filled living room and dining room. There are three bedrooms and a renovated four-piece bathroom. The basement has a separate entrance and a lovely apartment with a renovated kitchen, a renovated bathroom and its own private washer and dryer. The basement also has a large finished separate area with a bedroom, games room, and a workshop and an extra laundry room that can be used by the upstairs or basement residents. The backyard is fully enclosed with a shed, a side patio and another patio with a gazebo. There is a lovely front entranceway with a sitting area and parking for multiple vehicles. This home has fantastic curb appeal! Other features include dimmable pot lights, stainless steel appliances, hard wearing vinyl floors and plenty of closet space! This home is great for first time buyers, empty nesters, or investors. It is a great home to share with adult children! There are many possibilities. This home is spotlessly clean and has been meticulously maintained. Located in sought after West Shore, it is Steps to Lakefront and Conservation Area parks and trails with easy access to the 401, Go Train, Shopping, Recreation Complex, Library and Schools (Public, Catholic and French Immersion). (id:24801)
RE/MAX Rouge River Realty Ltd.
31 Glenmount Park Road
Toronto, Ontario
Welcome to this amazing three-bedroom, two-bathroom home nestled in Toronto's highly desirable Upper Beaches neighbourhood. This property sits on an oversized lot and features an unbelievably large backyard complete with a gorgeous deck. This home boasts an open concept floor plan, hardwood floors throughout, 8 foot basement ceilings and a sought after two car private driveway! You'll love entertaining year round, indoors or out or simply cozying up in the basement to watch a movie or the big game after a family meal prepared in your spacious kitchen featuring quartz countertops, stainless steel appliances and a walk-out to the back deck. The generously sized bedrooms will ensure that your family will have ample room to grow into this home where you're sure to be happy for many years. All of this in one of Toronto's most sought after neighbourhoods close to great schools, plenty of outdoor spaces, shops, restaurants, grocery stores and public transit. Welcome to your next home! (id:24801)
The Weir Team
131 Meighen Avenue
Toronto, Ontario
Welcome to the most charming bungalow in O'Connor-Parkview! Nestled on a beautifully treed private lot, this home perfectly balances city convenience with the serenity of nature. Tucked away on a quiet street near Taylor Creek Park, it's ideal for first-time buyers or downsizers seeking a turnkey condo alternative, complete with a spacious detached lot and absolutely no maintenance fees. Why settle for a condo when you can own your own land? Builders and visionaries alike will appreciate the possibilities this property offers: expand the existing footprint or start fresh with a blank canvas. Inside, you're welcomed into a bright, sun-filled living room that flows effortlessly into the dining area. Don't miss the hidden door! Pull the handle at the top right of the shelf to reveal the cleverly concealed laundry and mechanical area, maximizing storage while keeping wall space free for your photos and plants. The kitchen features granite countertops and convenient access to the back deck, perfect for enjoying dinner outdoors in the cozy privacy of your own backyard. Colorful shrubs and a gorgeous mature tree add to the home's curb appeal, while a side shed provides extra storage for seasonal items. The turnkey nature of this bungalow ensures comfort and peace of mind for years to come. The value of owning land in Toronto makes this property not just a home but a smart investment. Enjoy easy access to grocery stores, Eglinton Square Shopping Centre, schools, and even a nearby golf course by transit, bike, or car, and the DVP is just minutes away. Don't miss this exceptional opportunity to make your next move! (id:24801)
Bosley Real Estate Ltd.
200 Fallingbrook Street
Whitby, Ontario
Welcome to 200 Fallingbrook St, Whitby - a beautifully RENOVATED 4-bedroom home in one of Whitby's most sought-after family neighbourhoods.Step inside to discover a spacious, thoughtfully designed layout that perfectly blends comfort and functionality. The large upgraded kitchen features newer built-in appliances, elegant quartz countertops, and a bright breakfast area that opens directly to the family room, creating a wonderful sense of connection and flow - ideal for everyday family living and entertaining.The expansive living and dining room offers the perfect setting for hosting large gatherings. The skylight above the staircase floods the home with natural light while Large windows in every room further enhance the bright and inviting atmosphere throughout.Enjoy the peace of mind and style of recent upgrades, including: Kitchen and its appliances, Front Door, Garage Door with Opener, Patio Door, Fence & Deck with Gazebo, Upgraded Washrooms, Newer Hardwood Flooring on Main Floor, Newly Interlocked Front and Backyard, and much more. Located in a family-friendly neighbourhood, steps from top-rated schools, parks, and trails, and just 30 minutes to downtown Toronto, this home offers the ideal blend of space, comfort, and convenience. (id:24801)
Homelife Landmark Realty Inc.
49 Waterview Lane
Clarington, Ontario
Welcome to this warm and inviting 3 bedroom, 4 bathroom home, perfectly nestled just steps from the lake in the heart of charming Newcastle. Thoughtfully renovated from top to bottom, this home combines modern comfort with small-town charm. The bright, open main floor features stylish updates, a welcoming kitchen with fresh finishes, and cozy living spaces ideal for family gatherings or quiet evenings in. Upstairs, you'll find spacious bedrooms and beautifully updated baths, while the finished lower level offers even more room to relax or entertain. Step outside and enjoy the maintenance-free landscaping - perfect for a carefree lifestyle where you can spend more time walking to the water, exploring local trails, or visiting the quaint shops and cafés nearby. A beautiful blend of comfort, convenience, and community, this is lakeside living at its best in The Port of Newcastle. (id:24801)
Real Estate Homeward
43 Washburn Path
Clarington, Ontario
Rarely offered Lot backing onto Common Elements green space! Discover this beautifully maintained Halminen built bungalow townhome, ideally situated in one of Courtice's most sought-after neighbourhoods. This charming 2-bedroom, 2-bathroom home offers direct garage access and a thoughtfully designed open-concept layout perfect for modern living. Enjoy a striking kitchen featuring granite countertops, undermount cabinet lighting, stainless steel appliances, and 9-foot ceilings that enhance the spacious feel. The direct-vent gas fireplace, oak hardwood floors, crown molding and California shutters add warmth and elegance throughout. The primary bedroom boasts an ensuite with a glass shower enclosure, while the second bathroom offers a soothing tub for ultimate comfort. Convenient main-floor laundry adds to the ease of everyday living. The unfinished basement allows for creativity with design and additional comfort. Outside has a fully fenced backyard, with a private setting-a perfect retreat for relaxation or entertaining. Located close to schools, parks, shopping, dining, and major commuter routes, this home seamlessly combines comfort, style, and convenience. Don't miss this rare opportunity to own a very well kept bungalow in a prime Courtice location! The monthly Common Element fee for Towns of Tooley Mills is $157.00. This includes street snow removal, common area maintenance and visitor parking which is monitored by Paragon Security. (id:24801)
RE/MAX Hallmark First Group Realty Ltd.
109 - 1535 Diefenbaker Court
Pickering, Ontario
Welcome to this beautifully maintained 3-bedroom, 2-bathroom rarely found ground level condo- nestled in the heart of Pickering! This bright and spacious ground level condo features an open-concept living and dining area, ideal for both everyday living and entertaining. The modern, updated kitchen offers plenty of storage, sleek finishes, and a breakfast bar that overlooks the dining area. Natural light fills every room through large windows, creating a warm and welcoming atmosphere throughout. Carpet free home. Each bedroom offers generous space and ample closet storage, while the primary suite stands out with a double sliding closet and a 3-piece ensuite for added comfort and privacy. Step out from the living room to your private patio, overlooking greenspace on the west side of the building. Conveniently located walking distance to Pickering Town Centre, the rec centre & Library, GO Transit, parks, schools, and 2 minutes from major highways, this home combines modern updates with unbeatable convenience-perfect for families, first-time buyers, or those looking to downsize without compromise. Maintenance fees cover water, Rogers cable & highspeed internet, and common areas. (id:24801)
RE/MAX Hallmark First Group Realty Ltd.
46 - 81 Brookmill Boulevard
Toronto, Ontario
Great Opportunity To Own This Beautifully Renovated Home Backing Onto Ravine With Walk-Out Basement! Welcome to this bright & spacious family home in a quiet and convenient Scarborough neighbourhood*Backing onto a beautiful ravine with creek and park views, this property offers peace, privacy, and nature right in your backyard - no need to leave home to enjoy the outdoors*Move-in ready with solid hardwood floors, modern finishes, and a brand new refrigerator*Close to public transit, supermarkets, schools, parks, and all amenities - combining natural beauty with urban convenience**** Don't miss this rare opportunity to own a ravine-lot home in one of Scarborough's most family-friendly communities*** (id:24801)
Real One Realty Inc.
110 Holliday Drive
Whitby, Ontario
This spacious family home is located in Whitby's highly desirable Lynde Creek community. Featuring a grand entrance foyer and a smart functional floor plan the main floor is made for gatherings - from the modern updated kitchen to the inviting family room complete with a charming stone, wood-burning fireplace and two walkouts to a private, fenced-in backyard. Upstairs offers four bedrooms, including a primary suite with a private ensuite. The fully finished lower level includes a versatile two-bedroom in-law suite with its own kitchen, living area, and bathroom - perfect for extended family or guests. Recent updates include a new furnace, A/C, hot water tank, newer appliances, washer/dryer, pool equipment, and more. Enjoy the perfect blend of comfort, style, and functionality in one of Whitby's most sought-after neighbourhoods. (id:24801)
Century 21 Leading Edge Realty Inc.


