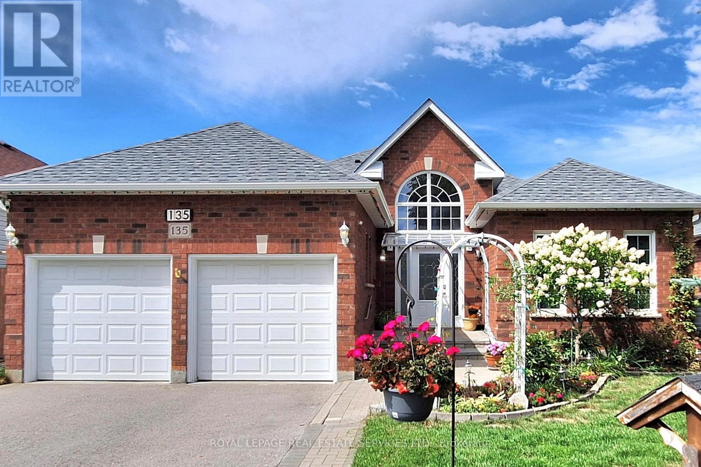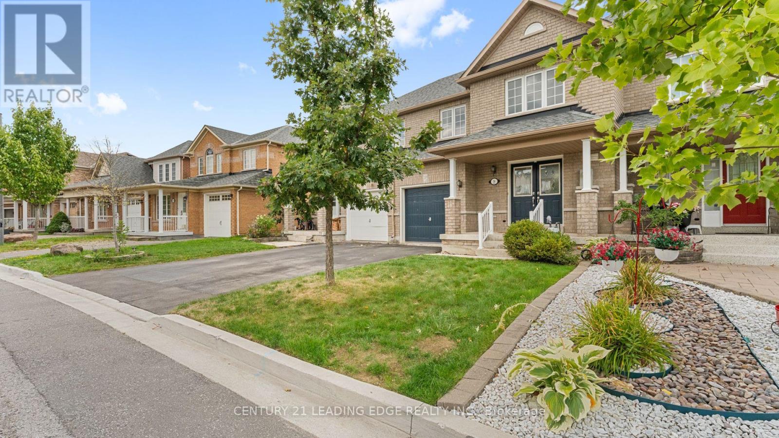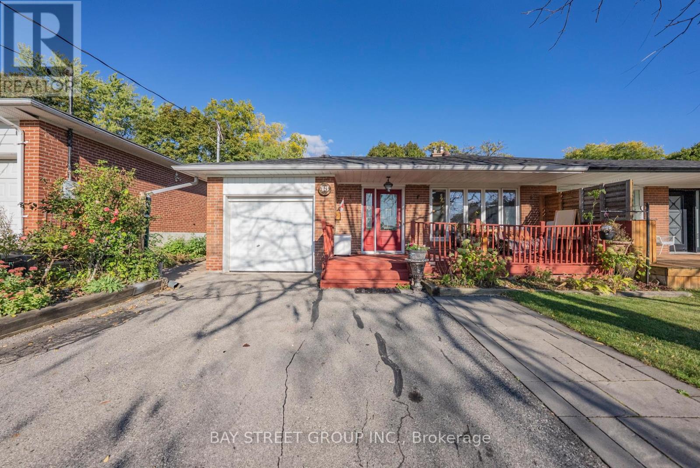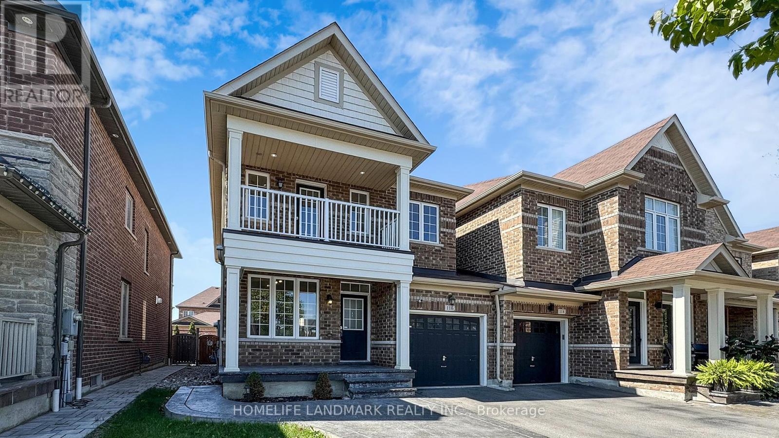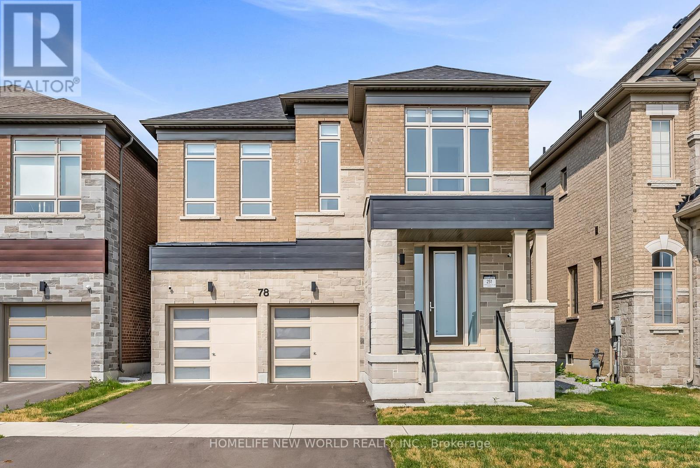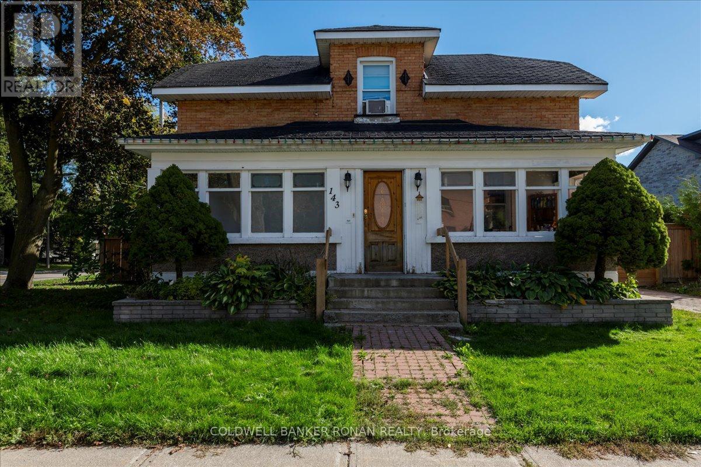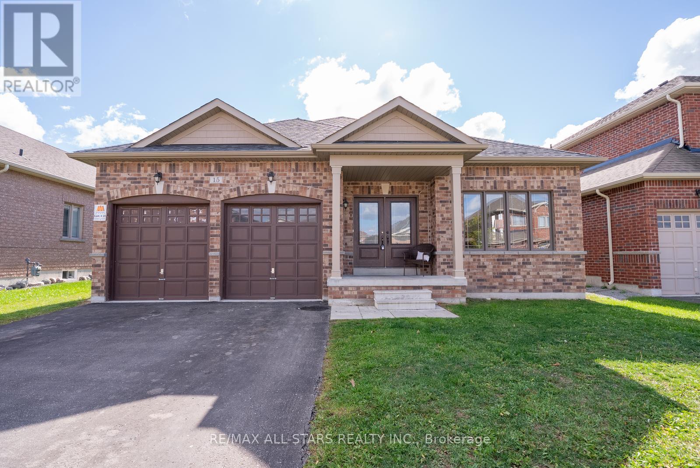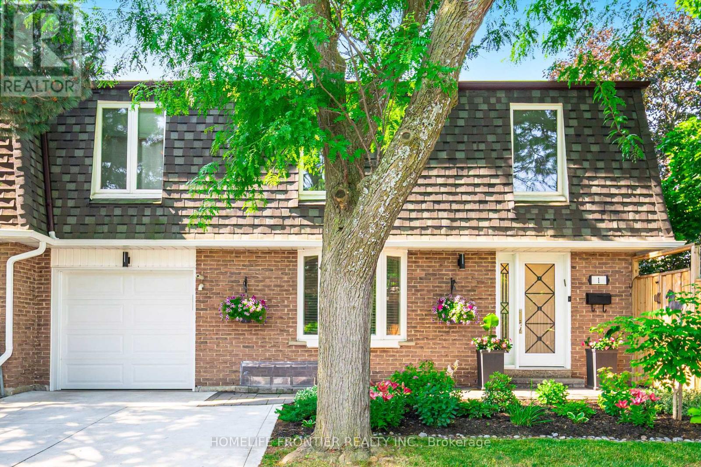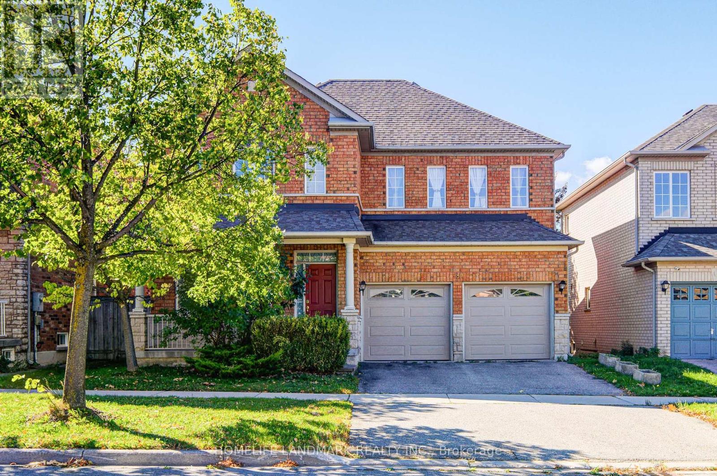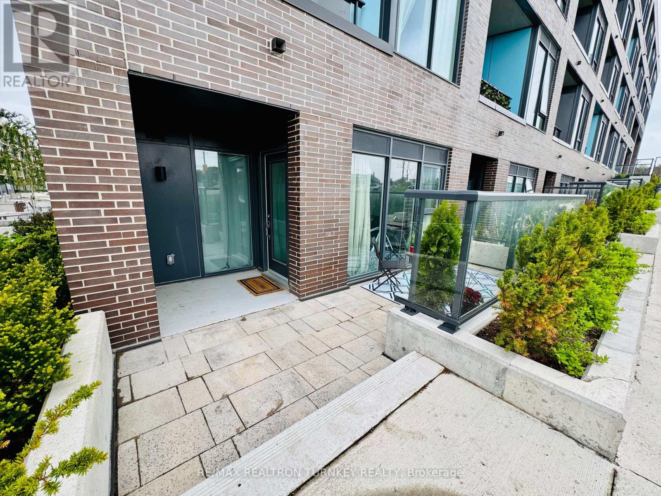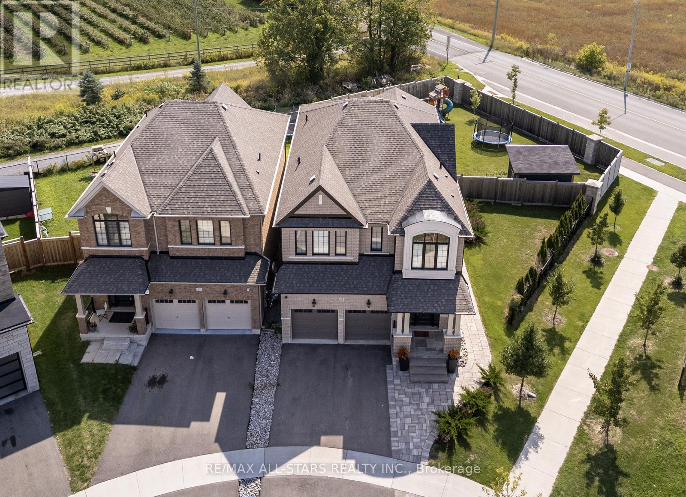135 Mainprize Crescent
East Gwillimbury, Ontario
Fabulous Bungalow On A Quiet-family Friendly Crescent In Mount Albert, Impressive Updates Throughout-spectacular Renovated Kitchen With Floor To Ceiling Cabinetry-pantry-centre Island With Family Sized Breakfast Bar-quartz Counters, Stainless Steel Double Door Fridge-gas Stove-hood Vent, Pot Lights- Undermount Double St Steel Sink-ceramic Floors-marble Tile Backsplash, Modern Primary Bedroom Ensuite Bath With Separate Shower Stall And Self Standing Soaker Tub. Step Into The Inviting-landscaped Back Yard With A Wonderful Heated Inground Pool. A Bright-large -vaulted Ceiling Foyer Welcomes You To This Well Laid Out Home With Spacious Principal Rooms, A Fully Finished Basement Provides Additional Huge Living/entertaining Space, A Large Main Floor Laundry Allows For Side By Side Large Capacity Washer/dryer And Direct Entry From Garage To Home, 9 Ft. Ceilings Throughout The Main Floor, Amazing Neighbourhood Is Within Walking Distance To Parks, School, Library & Community Centre, Nearby Shops, Major Highway Access Within 10-15 Minutes Drive. (id:24801)
Royal LePage Real Estate Services Ltd.
38 William Grant Road
Markham, Ontario
CHECK OUT THE MUST-SEE VIRTUAL TOUR! * Amazingly-Spacious Townhome; Bigger Than Many Semi-Detached Homes In The Area * Great Floorplan Allows For Lots Of Space In Every Room * Main Floor Boasts Elongated Living And Dining Rooms, While The Upstairs Allows For the 2nd and 3rd Bedrooms To Be Easily Connected * Home Is Very Clean And Well Maintained, With Lots Of Natural Light * Home Sits On A Quiet Street With No Through Traffic * Please Note The Location: Walk To Top-Ranked Schools (Mount Joy PS, Sam Chapman PS, ES Norval-Morrisseau, Bur Oak Secondary SS, Pierre Trudea High School, and St Julia Billiart) * Community Centre, Daycares, Libraries, Parks, Even Lakes Are Right Nearby * Quick Walk To GoTrain, Bus Stop, And Markham Rd (all stores, restaurants, offices, amenities you will need) * You're also just minutes from Highway 7, Highway 407, And Even The Markham Stouffville Hospital * At This Price, The Value Here Is Amazing! (id:24801)
Century 21 Leading Edge Realty Inc.
43 Sherwood Forest Drive
Markham, Ontario
Welcome to 43 Sherwood Forest Dr, Markham a beautifully maintained semi-detached home that truly stands out for its upgrades and thoughtful renovations. Located in a desirable family-friendly neighborhood, this home combines modern comfort with timeless charm. Step inside to a Newly Renovated main-floor Kitchen, featuring elegant finishes, a Gas Stove, and plenty of cabinet and counter space perfect for family meals and entertaining. The new LED Pot Lights throughout the home create a warm, inviting ambiance, while the Freshly Painted interiors offer a bright and move-in-ready feel. Separate Entranced & Fully Renovated Basement features 1 Bedroom & 1 Full Bathroom, Open Concept kitchen, which adds valuable living space with a stylish design and functionality, ideal for extended family, in-laws, or an income suite. Recent updates include a Newly Paved Driveway, Beautiful Backyard Interlocking, and a Newer Roof (2018) giving peace of mind and great curb appeal. Conveniently located near Markville Mall, top-ranked Markville Secondary School, restaurants, grocery stores, and parks this home offers unmatched convenience and a welcoming community lifestyle. (id:24801)
Bay Street Group Inc.
116 Pelee Avenue
Vaughan, Ontario
Welcome to this Lovely Home Nestled in a Family-Friendly Neighborhood. This Newly-Painted 3+1 Link Home (Only Garage Wall not Detached) Presents Hardwood Flooring and New Pot lights on the Main Floor and is Protected with Security Film on all Windows and Doors on the First Floor, Lots of Natural Light and Storage Space. Recent Upgrades Feature New Smooth Ceilings with Contemporary Lights and New Premium Laminate Flooring on Second Floor; Fireplaced Family Room with French Glass Doors to the Back Yard--Next to the Laneway Creates more Privacy; Open Concept Kitchen Highlights Double Sink Granite Top Island and All Stainless Steel Appliances; Solid Oak Stair and Railing all the Way Up; Primary Bedroom Offers High Coffered ceilings, Walk-in Closet with Organizers, and Large Ensuite with Double Sink Vanity; Second Bedroom Boasts Walk-out to the Wide Railed Balcony above the Porch; Second Floor Laundry Room Brings you all the Convenience; Finished Basement Features a Big Recreation Room, One Bedroom, One Den, and 3-Pc Washroom, Creating More Fun Space for Family; Fenced Backyard Professionally Finished with Interlock and Natural Slate Stone Steps; Enjoy the Sunshine and Coffee at Interlocked Backyard or on the Cozy Balcony; No Sidewalk, the Front Offers a Widened Concrete Driveway that Can Fit 3 Cars. This is a Must-see for all First-time Buyers, a Family, or an Empty Nester. 4 Minutes Walking to Pope Francis Catholic School and the Local Park; New Plaza with Longo's and Banks Nearby! Close to Hwy27 and Hwy427... (id:24801)
Homelife Landmark Realty Inc.
78 William Logan Drive
Richmond Hill, Ontario
Experience the epitome of luxury living in this brand-new Warren model executive home, perfectly positioned on a premium park-facing lot with $100,000 in added value. This stunning residence offers 4 spacious bedrooms, 6 bathrooms, and a double car garage, high ceilings on the main floor, seamlessly blending modern design with thoughtful functionality.Nearly $188,000 in interior upgrades elevate this home to an exceptional standard. The chef-inspired kitchen features stacked upper cabinetry, an additional cabinet tower with a built-in Wolf steam oven, waterfall stone countertops, pot drawers, and professional-grade Wolf appliances. Rich hardwood flooring and a custom-upgraded staircase add elegance throughout, while spa-like bathrooms boast frameless glass showers, marble shower jambs, niche shelving, and stone countertops. The fully finished basement extends your living space, complete with an additional full bathroom, upgraded trim, and premium 8mm laminate flooring.Please note that certain photos may contain virtual staging to help illustrate the property potential layout and design. These images are for visualization purposes only; actual property conditions, furnishings, and features may vary. (id:24801)
Homelife New World Realty Inc.
143 Wellington Street E
New Tecumseth, Ontario
Great opportunity for first-time buyers or investors! This charming home offers plenty of potential and is ready for your personal touch. Featuring a functional layout, it's ideal for those looking to invest in a promising property. Ideally situated within walking distance to a vibrant community filled with shops, restaurants and local amenities. This property is set on a generous 66'x95' fully fenced corner lot, there's plenty of space to enjoy the outdoors. (id:24801)
Coldwell Banker Ronan Realty
15 Pollock Avenue
Brock, Ontario
Nestled in one of Beavertons most desirable neighbourhoods, this beautifully maintained, newer-built bungalow combines timeless design with modern functionality. Built by Marydel Homes and offering over 1,800 square feet of main floor living, this residence is perfectly suited for both downsizers and first-time buyers seeking comfort, quality, and convenience.Set on an impressive 50 x 137 ft lot, the property offers exceptional curb appeal, with a double car garage, no sidewalk, and ample parking for family and guests. The home is set back from the street, creating a welcoming presence and a spacious front yard.Inside, a bright and airy foyer with 9-foot ceilings introduces the open-concept layout and provides seamless sightlines throughout the main living areas. The formal living and dining rooms are elegantly appointed, ideal for entertaining or quiet relaxation.The well-designed kitchen features stainless steel appliances, a central island, and a generous breakfast area that flows into the expansive family room, offering picturesque views of the private backyard.The home includes three spacious bedrooms and three well-appointed bathrooms. A convenient main-floor laundry room with direct access to the garage.The expansive, unspoiled basement presents endless potential, whether envisioned as a recreation room, home gym, or in-law suite.This exceptional property offers a rare opportunity to own a modern bungalow in a highly sought-after location, blending refined style, quality craftsmanship, and everyday functionality. (id:24801)
RE/MAX All-Stars Realty Inc.
1 Denava Gate
Richmond Hill, Ontario
Welcome To This Beautifully Renovated Freehold Townhome Nestled In The Heart Of The highly sought-after North Richvale Community. Boasting 4 Spacious Bedrooms, This Meticulously Maintained Home Offers Modern Living With Timeless Elegance. Step Inside To Discover A Top-To-Bottom Renovation Featuring High-End Finishes, Quality Craftsmanship, And Attention To Every Detail. The Bright And Functional Layout Is Perfect For Families, With An Open-Concept Living And Dining Area, A Designer Kitchen With Premium Appliances, Stylish Flooring Throughout, Oak Staircase. Upstairs, Enjoy Four Bedrooms With Ample Closet Space And A Luxurious Main Bathroom. Spacious Primary Bedroom With Huge Walk In Closet. The Fully Finished Lower Level Offers Additional Living Space, Ideal For A Family Room Or Bedroom With A Spa Like3 Piece Bathroom And Well Organized Laundry Area. Outside, The Fully Landscaped Front And Side Yard Provide A Private Oasis For Relaxing Or Entertaining. Mature Greenery, Elegant Stonework, And Thoughtfully Designed Outdoor Spaces Enhance The Curb Appeal And Functionality Of The Home. Located Steps From Parks, Top-Rated Schools, Hillcrest Mall, Transit, And All The Amenities North Richvale Has To Offer, This Move-In Ready Home Truly Checks All The Boxes. Just Move In and Enjoy!! (id:24801)
Homelife Frontier Realty Inc.
1242 Killarney Beach Road
Innisfil, Ontario
The Perfect 4+2 Bedroom & 6 Bathroom Brand New Custom Built Bungaloft On A Premium 200Ft Deep Corner Lot With A Legal Walk-Out Basement Apartment Duplex! *Enjoy 4600 Square Feet Of Luxury Living Steps From Lake Simcoe! *Family Friendly Lefroy Community Of Innisfil *Beautiful Curb Appeal W/ Natural Stone & Stucco Exterior *Soaring 18 Ft Front Foyer With Double Door Entry And Look To Above Loft *Large Expansive Windows - Sun Filled *10 Ft Ceilings W/ Pot Lights *True Chef's Kitchen W/ Oversized Quartz Waterfall Centre Island & Barstool Seating *Soft Close Cabinets + Quartz Countertops & Backsplash *High-end Red Oak Hardwood Floors *Elegant Porcelain Fireplace *Breakfast Area W/O to Large Rear Sun Deck *Hardwood Steps W/ Floating Glass Railing *2nd Fl Laundry *Massive Primary Bedroom With 6 Pc Spa Like Ensuite & Walk-In Closet *Each Bedroom Direct Access To Washroom *All Washrooms Featuring Extended Marble Finishes *Finished LEGAL Walk-Up Basement Apartment Featuring 2 Spacious Bedrooms, Pot Lights, Quartz Kitchen, Separate Utilities and Large Egress Windows! *Side Entrance W/ Access To Bsmt Office Separate From Legal Suite *Oversized Garage Door + 13 Ft Ceilings For Car-Lift Or Mezzanine *Long Paved Driveway *Fully Interlocked & Landscaped Walkways + Fully Fenced Backyard - Tons of Privacy *Pool Sized Corner Lot W/ Mature Tree Offering Endless Entertaining Potential *Close to Lake Simcoe, Killarney Beach, Shopping, Amenities, & Schools * Partial VTB Available **Must See! Don't Miss! (id:24801)
Homelife Eagle Realty Inc.
189 Silver Linden Drive
Richmond Hill, Ontario
Absolutely Gorgeous, Well-Maintained Double Garage Detached House In The High-Demand Langstaff Community! The Best Opportunity To Live In The Heart Of Richmond Hill! Bright And Spacious Home, Spent $$$ On Tons Of Upgrades, Featuring A Fantastic Layout, 9' Ceilings On The Main Floor, And Hardwood Floors Throughout. A True Showpiece! Designer Kitchen With Exquisite Cabinetry, Marble Counters, Gas Stove, And High-End Appliances. Elegant Built-Ins In The Family Room, A Stunning Marble Fireplace, And Countless Upscale Details Throughout! Direct Access To Garage. Close To Parks, Restaurants, Shopping Malls, Supermarkets, And Easy Access To Highways. (id:24801)
Homelife Landmark Realty Inc.
018 - 185 Deerfield Road
Newmarket, Ontario
Luxury meets lifestyle in this stunning main-floor corner suite offering the best of indoor comfort and outdoor freedom. A rare and valuable feature, this home includes a private, walk-out GROUND-LEVEL terrace with its own secondary entrance perfect for stepping out with your morning coffee, taking your pet for a walk, or simply relaxing and unwinding in your own spacious outdoor retreat. No elevator needed here just open your door and go! Welcome to The Davis Condos - your new home! This exceptional 2-bdrm 2-bath condo features double wall closets in each room, floor-to-ceiling windows that flood the space with natural light, and was freshly painted in August 2025. The bright living room boasts 9' ceilings and an upgraded TV package with raised conduit and HDMI connections.The modern kitchen is designed for both style and functionality, featuring quartz countertops, a subway tile backsplash, and upgraded under-cabinet lighting. Enjoy stainless steel appliances including a fridge, range oven, microwave hood vent, and dishwasher. The open-concept layout seamlessly connects the kitchen, living, and dining areas, creating an inviting space for everyday living and entertaining.The primary bedroom includes a luxurious 3-piece ensuite with a sleek walk-in glass shower, while the second bathroom offers a 4-piece setup with a tub and shower combo for relaxing baths. In-suite laundry is conveniently tucked near the entrance. Step out from your private ground floor terrace, ideally located near Yonge Street, the GO Station, public transit, Upper Canada Mall, medical facilities, and the charming shops of Davis Drive. Building amenities include beautifully landscaped grounds, a 5th-floor rooftop BBQ terrace, guest suites, a party room, visitor parking, fitness centre, pet wash station, and a childrens outdoor play area. Experience a lifestyle of comfort, connection, and convenience at The Davis Condos! (id:24801)
RE/MAX Realtron Turnkey Realty
58 Boundary Boulevard
Whitchurch-Stouffville, Ontario
Discover the beauty of a custom-built home crafted with care and designed for modern living! Welcome to 58 Boundary Blvd, a stunning 4-bedroom, 4-bathroom home offering nearly 3,000 sq.ft. of thoughtfully designed space with high-end finishes throughout. Impressive curb appeal with professional landscaping, grand entry & timeless exterior. Inside, enjoy wide-plank hardwood floors, an open-concept layout, and a show stopping chefs kitchen with quartz counters, oversized island, built-in appliances, extended cabinetry & coffee bar all overlooking a bright family room with a cozy fireplace and views of the private backyard. Upstairs features 4 spacious bedrooms & 3 full baths, including a luxurious primary suite with 5-pc ensuite & dual custom walk-in closets. Soaring 9-foot ceilings on both the main and second floors, combined with expansive windows, enhance the homes open, light-filled ambiance. Set on one of the largest lots in the community with no rear neighbours, the professionally landscaped backyard is perfect for relaxing or entertaining and features a large custom built gazebo, garden shed, vegetable boxes plus there is still plenty of room to have your personal touches with a pool or swim spa! Convenient garage access with custom cabinetry and bench. Unfinished basement offers endless potential. Located in a prime New Stouffville neighbourhood close to top-rated schools, shopping, dining, Stouffville & Elm GO Stations, Hwy 407/404, parks & walking trails this home truly has it all! (id:24801)
RE/MAX All-Stars Realty Inc.


