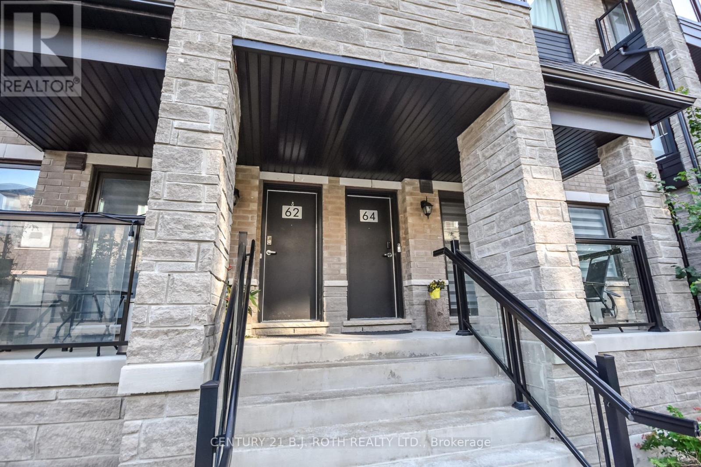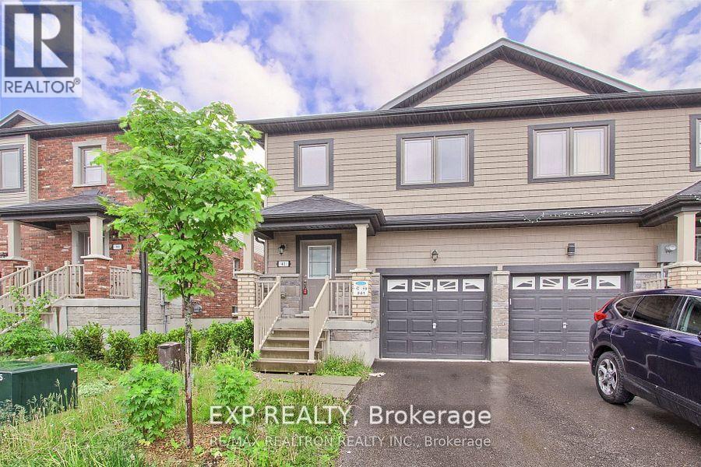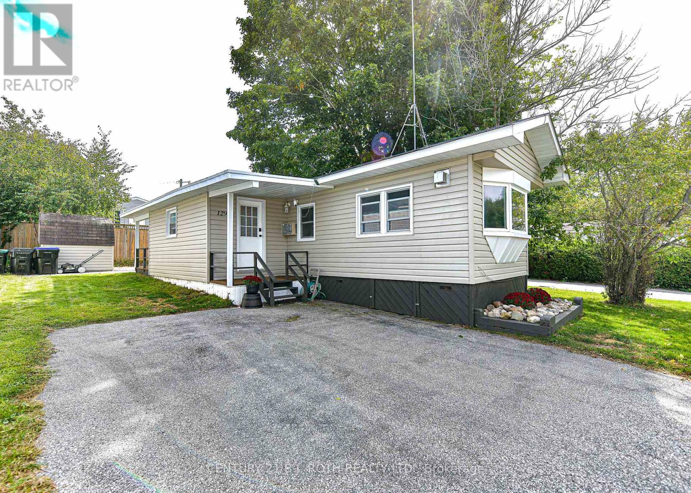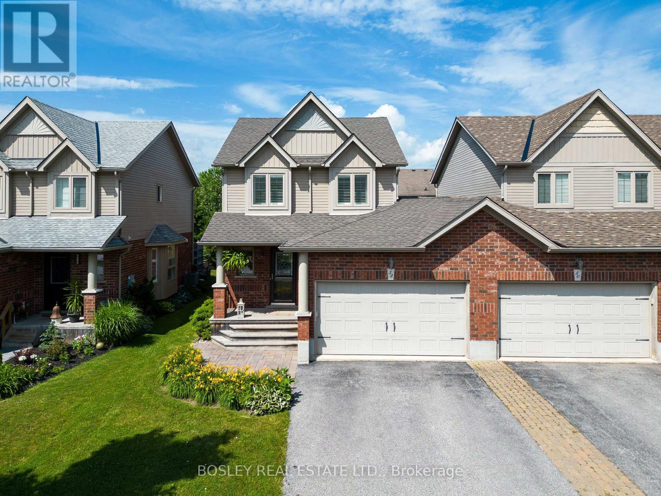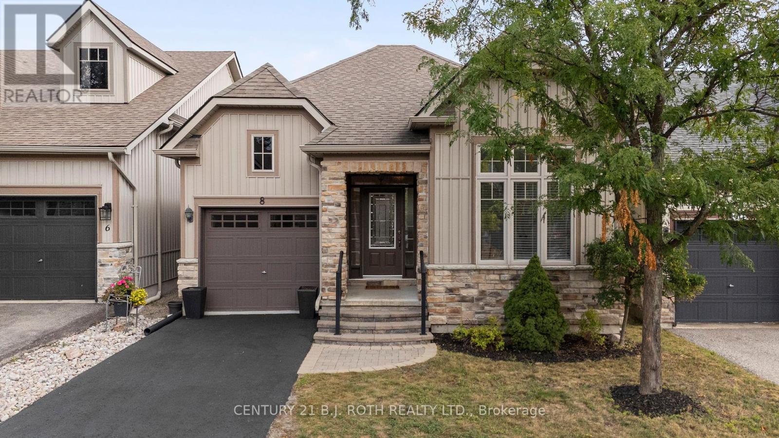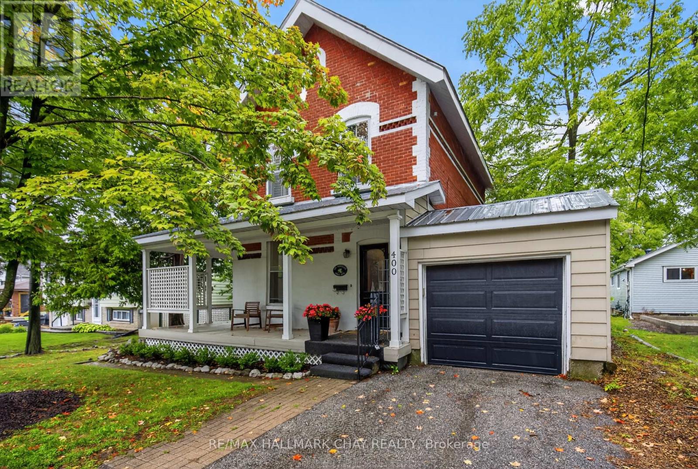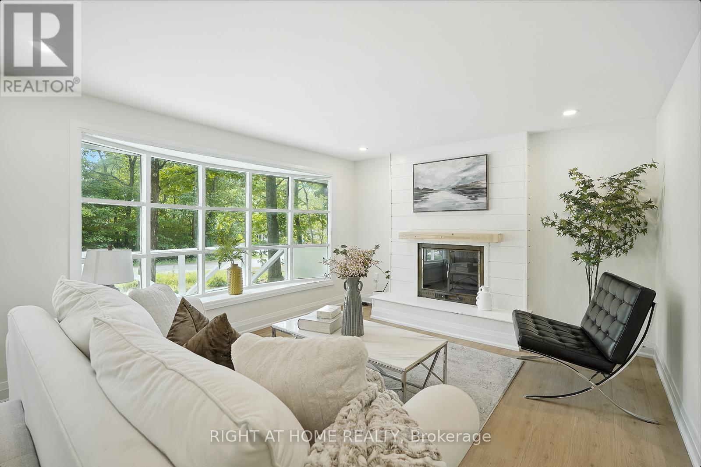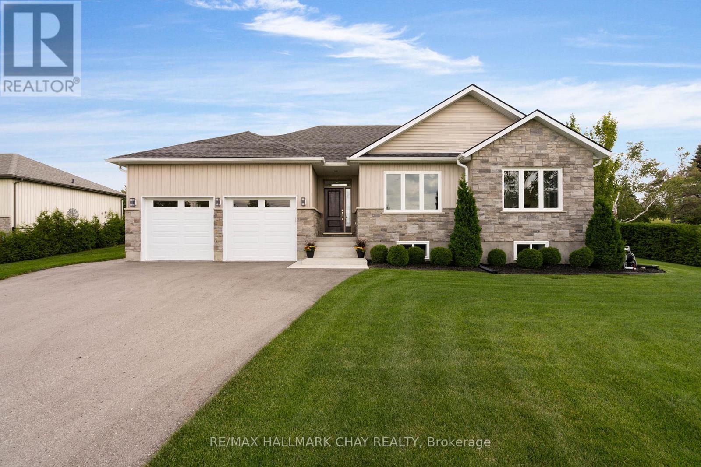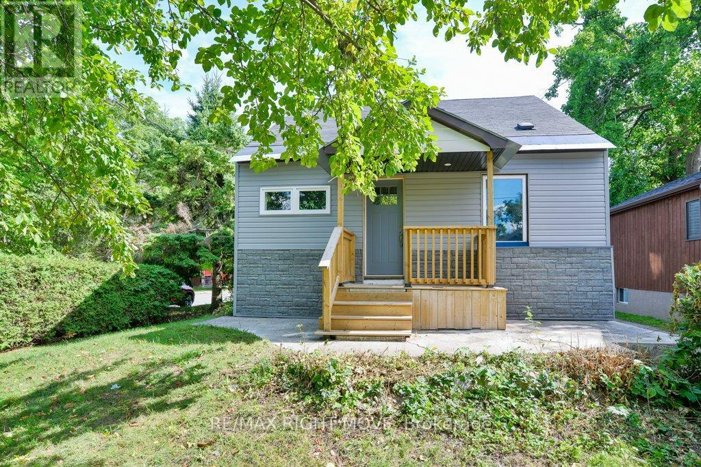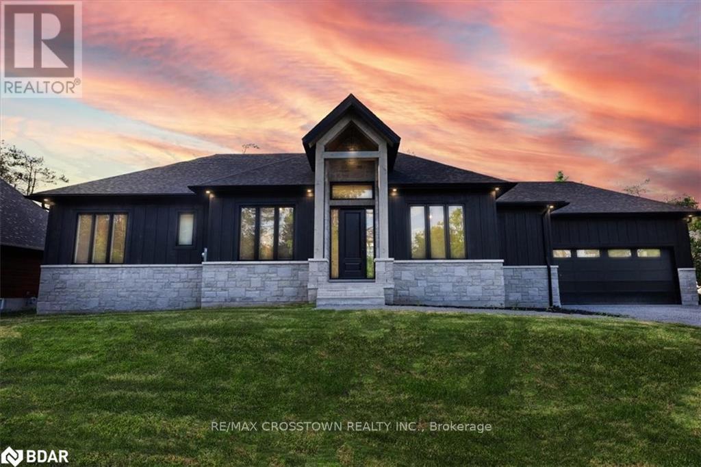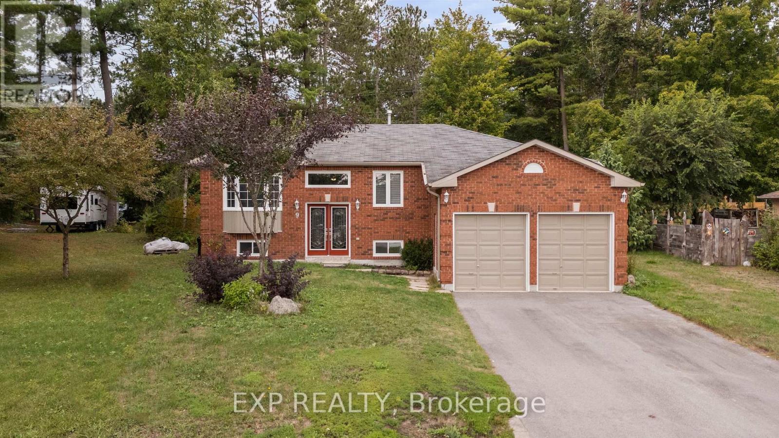64 Appletree Lane
Barrie, Ontario
Modern Bungalow Condo Urban North Living at Its Best! Discover your dream home in this vibrant Urban North community! This stunning 3-bedroom, 2-bathroom bungalow condo offers 1,200 sq. ft. of stylish, open-concept living, designed for comfort, convenience, and entertaining. Highlights You'll Love: Soaring 9-ft ceilings & sun-filled great room with walk-out to a covered porch perfect for morning coffee or evening relaxation. A chef-inspired kitchen with quartz countertops, sleek cabinetry, upgraded hardware & stainless-steel appliances. Large and luxurious primary suite with walk-in closet & spa-like ensuite. Two additional bedrooms with oversized windows ideal for family, guests, or a home office. Extended single car garage for extra storage, including electric garage door opener & car port for additional parking. Lifestyle & Location: Steps to the GO Train, parks, trails, casino and shops, and just minutes to Lake Simcoe and Friday Harbour. Quick access to Highway 400 puts everything within easy reach urban amenities, lakeside relaxation, and endless recreation. This home offers the perfect combination of modern style and an unbeatable location, this property is ready for you to call home today. (id:24801)
Century 21 B.j. Roth Realty Ltd.
41 Deneb Street
Barrie, Ontario
*Your Escape from the GTA Has Arrived.*Stop scrolling and start planning your future. For less than the price of a downtown condo, you can own a beautiful home at 41 Deneb Street, where your family has room to grow and you have space to breathe. We know you're tired of the bidding wars and compromises. That's why we've listed this move-in-ready property with a clear and transparent offer process. It's the perfect opportunity for first-time buyers or a savvy investor looking to capitalize on Barrie's booming market. *Key Features:** Brand New Main Floor Flooring Throughout* Open-Concept Main Floor w/ Walk-Out to a Private Backyard (No Neighbours Behind!)* 3 Spacious Bedrooms, Including a Primary Suite with 4-Piece Ensuite* Unfinished Basement w/ Bathroom Rough-In Ready for Your Personal Touch & Added Value* Prime Location: Steps to Top-Rated Schools, Parks & Mins to Hwy 400This property is a Parcel of Tied Land (POTL) with a monthly fee of $123.95 for common element maintenance. Don't let this one slip away. A surge of interest is expected. .*Please note: The property is currently vacant. The included photographs are from previous staging to showcase the home's incredible potential and layout (id:24801)
Exp Realty
1296 Madison Street
Severn, Ontario
Welcome to this bright and affordable modular home offering a blend of peaceful rural living and everyday convenience just outside the city limits, located in the welcoming community of Silver Creek Estates. Inside you'll find a spacious, open-concept kitchen and living area with a natural gas fireplace, and a large bay window that fills the room with natural light creating a warm and airy feel throughout. The modern 4-piece bathroom has been tastefully renovated, offering a clean, fresh look with stylish finishes. With two generous sized bedrooms and a third smaller bedroom that can also serve as a home office, this layout is both functional and flexible for a variety of lifestyles. Enjoy long-term peace of mind with a durable metal roof, brand new on-demand hot water heater (owned), and unlike many properties in the area, this home provides the added bonus of two separate driveways giving you ample parking at both the front and rear of the home, perfect for guests, trailers, or multiple vehicles. Plus, with municipal water and sewer, you'll have the ease of low-maintenance living without the hassle or concern of a well or septic system. Just minutes from shopping, dining, and recreation, you're only 5 minutes from grocery stores and Canadian Tire, 6 minutes to the nearest golf course (Hawk Ridge), and just 11 minutes from downtown Orillia. Whether you're a first-time buyer, down-sizer, or savvy investor, this move-in ready home is ready and waiting for you! (id:24801)
Century 21 B.j. Roth Realty Ltd.
52 Barr Street
Collingwood, Ontario
Nestled in the highly desirable Creekside Subdivision, this beautifully maintained 3-bedroom, 2.5 bath end-unit townhouse offers the perfect combination of modern living and comfort. The home is flooded with natural light and boasts stylish finished throughout, including functional barn doors, a spacious pantry, and a large 11 x 12 deck off kitchen that overlooks a private, serene backyard. Upstairs, you'll find California shutters, lush carpeting, and a spacious primary bedroom with two closets for plenty of storage. The 4-piece bath features tile flooring, the finished basement offers a cozy atmosphere with a gas fireplace surrounded by custom built-in cabinets, perfect for relaxing or entertaining. With parking for up to 4 cars in the driveway (no sidewalk) and a large 16x19 garage with inside access and a bonus door leading to the backyard, there's plenty of space for both vehicles and storage. Additional features include air conditioning and new shingles (replaced in August 2022). Ideally located near downtown Collingwood and just a short drive to Blue Mountain Resort, this property offers easy access to both urban amenities and outdoor adventures. For family fun, J.J. Cooper Park is just around the corner, and trail access is available at the back of the subdivision. (id:24801)
Bosley Real Estate Ltd.
8 Canterbury Circle
Orillia, Ontario
Welcome to 8 Canterbury Circle, formerly the builders model home, showcasing premium finishes and thoughtful upgrades throughout. Nestled in a charming enclave of well-kept bungalows in Orillia's desirable North Ward, this quiet street is lined with homeowners who take pride in their properties, creating a warm and welcoming community. Designed with mature buyers in mind, the spacious layout offers the ease of single-level living, including main-floor laundry, without sacrificing style or comfort. The main level features 2 bedrooms, 2 full bathrooms, and an open-concept kitchen with a central island that flows seamlessly into the dining and living areas. Step through the living room to a large deck, perfect for morning coffee or evening barbecues. Quality interior finishes include 9' ceilings, upgraded trim and door casings, laminate flooring, timeless white shaker cabinetry, stone backsplash, under-cabinet lighting, stainless steel appliances, designer light fixtures, a cozy gas fireplace, a front loading laundry pair, and a tiled glass-enclosed shower in the primary ensuite. The fully finished lower level adds versatility with a large bedroom, full bathroom, and a spacious recreation room, all easily accessible via the convenient chairlift. Lower patio sliders are equipped with security shutters for added peace of mind. Outside, enjoy an oversized single-car garage and driveway, stone front steps with railings, and a private backyard retreat. Whether you're considering retirement or downsizing, this home offers the perfect blend of comfort, community, and convenience. ** This is a linked property.** (id:24801)
Century 21 B.j. Roth Realty Ltd.
60 High Street
Barrie, Ontario
LEGENDARY ARCHITECTURE, LUXURIOUS LIVING & UNRIVALED CRAFTSMANSHIP! With unapologetic presence, this stately Tudor landmark commands attention through rich character, architectural detail, and a backyard that feels pulled from the pages of a European estate portfolio. A new heated saltwater pool, servant's quarters transformed into a private suite, Wolf range, butler's pantry, Dolby theatre, and craftsmanship that's nearly impossible to replicate - this is 60 High St, one of Barrie's most iconic homes! Built in 1929 by Shoe Factory owner Ross Underhill and now heritage-designated, it sits near the waterfront, trails, restaurants, shops, GO Transit and more. The 16' x 34' inground saltwater pool features an 8.5 ft deep end, tanning ledge, yoga zone, and OmniLogic control and is surrounded by stone walkways, an irrigation system, mature trees, and a pool shed. The Tudor-arched front door opens to quarter-cut oak flooring, walnut wainscoting, leaded glass doors, plaster crown mouldings, and a grand staircase. The kitchen stuns with quartz counters, glass backsplash, extended cabinets, under-cabinet lighting, and stainless steel appliances, including a Wolf dual fuel gas/electric range and a Sub-Zero side-by-side fridge/freezer. A butler's pantry connects to the formal dining room with a picture window and crest-detailed glass doors. The front parlour includes a decorative fireplace with built-ins and hidden HDMI/data wiring, while the sunroom brings in plenty of light. The primary offers a walk-in closet with automatic lighting and a 4-pc ensuite with original tile, while two additional bedrooms share a well-appointed bathroom. Transformed servant's quarters offer its own staircase, separate bedroom, and 3-pc bath. A partially finished basement includes a Dolby-equipped theatre, storage, and access to the oversized garage. A home of this calibre doesn't just make an impression; it makes history, and it's ready for its next discerning owner to continue the story. (id:24801)
RE/MAX Hallmark Peggy Hill Group Realty
400 Peter Street N
Orillia, Ontario
Welcome to "The Clare Residence". A little piece of Orillia's History! Built in 1875, this 4 bedroom 2 bathroom family home is packed with historical charm. From the skilled brickwork on its exterior to its 12 foot ceiling height in the main living spaces, you will not be disappointed. It has the large baseboards, the crown moulding and stain glass features that complete every century home lovers, checklist. If you decide to visit make sure you check out the binder in the front hallway. You can read the story of how this beautiful home came to be. It sits on a deep lot (202 ft) and backs onto the 9th hole of Couchiching Golf Club. You have plenty of yard space for whatever your heart desires! Some notable features/updates include; metal roof, some newer windows, pine flooring in kitchen (2025), new kitchen drywall (2025), pot lights kitchen (2024), Upstairs master bathroom (2024), 200 amp service, 8 ft ceilings upstairs. (id:24801)
RE/MAX Hallmark Chay Realty
29 Nida Drive
Tiny, Ontario
Welcome to 29 Nida Drive in beautiful Tiny, Ontario just steps from the soft sands of Tee Pee Point Park & Beach. This fully renovated, move-in-ready home sits on a large, wide, and deep lot, offering plenty of outdoor space to relax or entertain. Inside, the thoughtful layout includes a complete in-law suite with its own private basement apartment and separate entrance ideal for generating short-term rental income, housing long-term tenants, or providing a comfortable weekend retreat for family and friends. With recent upgrades, including a brand new furnace, septic system and gorgeous finishes throughout, you can move in worry-free knowing there are no major capital expenses on the horizon.All of Tiny's local shops, dining, and entertainment are only a short drive away, giving you the perfect balance of convenience and cottage-country charm.Whether you're searching for a year-round home, a cottage escape, or a smart investment property, 29 Nida Drive is a must-see! (id:24801)
Right At Home Realty
1415 15 16 Side Road E
Oro-Medonte, Ontario
Elegance meets nature with this custom-built Bungalow in the heart of Oro-Medonte. A beautifully landscaped 109 ft x 198 ft lot with stunning views of surrounding forest and EP land! The main floor is an entertainers dream with open concept, expansive windows that embrace sunlight from east to west, 10-foot tray ceilings, pot lights and hardwood floors throughout. Chefs kitchen offers plenty of prep space on the quartz counters, custom cabinetry and high-end SS appliances. Walkout to the fully covered 150 Sq Ft deck with extension overlooking the large treed back yard that provides plenty of privacy. Three Large bedrooms and two full bathrooms, primary with large walk-in closet and spacious ensuite. Convenient Main floor laundry and Inside access to fully insulated oversized garage. Large, paved driveway parks 8+ vehicles. Premium end lot in East Oro development with no homes to the West, built in 2018. A/C plus Heat Pump, 200 Amp service... Steps to school, close to skiing, golfing, boating, beach, hiking, trails, shopping, quick highway access for commuters... Don't miss out! (id:24801)
RE/MAX Hallmark Chay Realty
299 Mary Street
Orillia, Ontario
This recently updated one-and-a-half storey home is located on a corner lot, minutes west of the hospital in Orillia. Cedar hedges border two sides of the lot and give privacy for the covered front porch and concrete patio at the back. The main level includes an open concept living room/eat-in kitchen with stainless steel range, refrigerator and built-in microwave/range hood included; 2 bedrooms; main floor laundry facilities and a new 4pc. bathroom. A centre hall staircase leads to the upper level with 2 more bedrooms. Flooring includes engineered hardwood on the main level, original hardwood in the upper level bedrooms, ceramic tile in the bathrooms and kitchen, plus vinyl laminate in the basement. The partially finished basement has potential as an in-law apartment. It is accessed through a rear door off the kitchen and has a separate 100 amp hydro service. With a ceiling height of 6 ft. 6 in., the basement area includes an L-shaped family room; 5th bedroom; laundry facilities for a stacking washer & dryer; sitting area; a new 4pc. bathroom and a utility/storage room. Behind the house is an older wood-sided 17 ft. x 25 ft. storage building with partial carport. The paved driveway, with room for 3 cars, is accessed off the side street. Most windows have been replaced; new on-demand hot water tank in 2024; new gas furnace in 2024; LED lighting throughout. Easy to show and move-in ready! (id:24801)
RE/MAX Right Move
32 Alpine Way
Oro-Medonte, Ontario
High-end appliances, a paved driveway, and a beautiful stone walkway are all included. Updated Photos Coming Soon. Live where others vacation in beautiful Horseshoe Valley, a four-season playground surrounded by nature, trails, and resort amenities. This custom-built bungalow is designed for those who crave space, style, and an unbeatable lifestyle. Step inside and feel the impact of soaring 12-ft ceilings in both the foyer and living room, offering a true sense of grandeur. Anchoring the space is a 12-ft stone fireplace, the perfect spot to cozy up after a day on the slopes. The open-concept layout flow seamlessly into a chef-inspired kitchen featuring quartz counter tops, custom cabinetry and a spacious island perfect for entertaining.Off the main living area, step through patio doors to your covered outdoor patio with beautiful tongue-and-groove wood ceiling. Whether hosting summer BBQs or enjoying crisp fall mornings, this space is made for year-round enjoyment. The private backyard backs onto mature trees offering peace, privacy, and endless relaxation.For those who need room for toys, tools, and adventure gear, the massive 4-car deep garage with drive-thru rear door is a dream come true. Bring your ATVs, snowmobiles, bikes, boats there's space for it all.The real hidden gem is the unfinished basement with over9-ft ceilings and a separate entrance - a blank canvas ready to become your dream in-law suite, income-generating apartment, or next-level entertainment zone. With roughed-in plumbing already in place, the possibilities are endless. This home also features a spacious home office, large main level laundry room, and three generous bedrooms including a luxurious primary retreat with walk-in closet and ensuite bath.Just minutes from Horseshoe Resort, Vetta Nordic Spa, golf courses, trails, ski hills, and endless outdoor recreation this is more than a home; it's a lifestyle. Come experience the perfect balance of elegance, function, and fun! (id:24801)
RE/MAX Crosstown Realty Inc.
9 Birdie Court
Wasaga Beach, Ontario
Welcome to 9 Birdie Court, Wasaga Beach. Tucked away on a quiet cul-de-sac in one of Wasaga Beach's desirable golf course communities, this move-in-ready raised bungalow blends modern upgrades with resort-style living. Offering 4 bedrooms, 2.5 bathrooms, and an attached double garage, this home is designed for families or anyone seeking space, comfort, and a backyard oasis. Set on an oversized lot, the property provides parking for a trailer, boat, or RV, plus plenty of room to enjoy its treed natural setting. Step into your private retreat featuring an in-ground pool, a new composite deck with landscape lighting, and all surrounded by a fully fenced yard perfect for entertaining and outdoor activities. Inside, this raised bungalow offers a bright main level with an updated kitchen, spacious living areas, and upgrades that deliver peace of mind: new windows, new soffit, fascia, eavestroughs, The newly renovated lower level makes the raised bungalow layout even more versatile, featuring two additional bedrooms, a modern 4 pc bathroom, large family room, and roughed-in plumbing for a kitchen - perfect for an in-law suite or a wet bar. Conveniently located just minutes from the Provincial Park, Wasaga Beach, Nottawasaga River, shopping, dining, golf, skiing, the casino, arena, and library, this property combines lifestyle and location in one. With countless upgrades already completed, 9 Birdie Court is a home you can move into, relax, and start enjoying the Wasaga Beach lifestyle immediately. (id:24801)
Exp Realty


