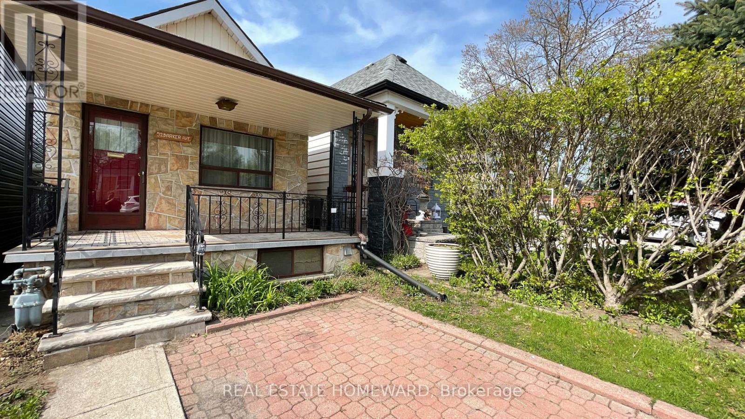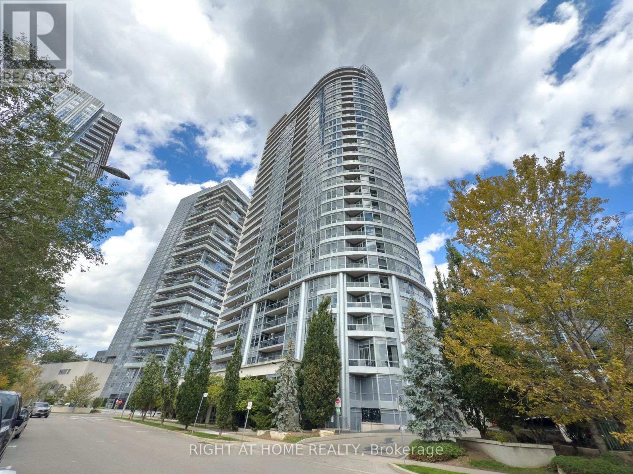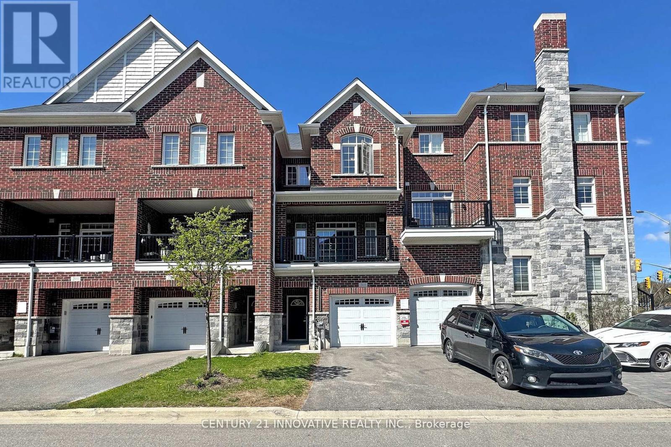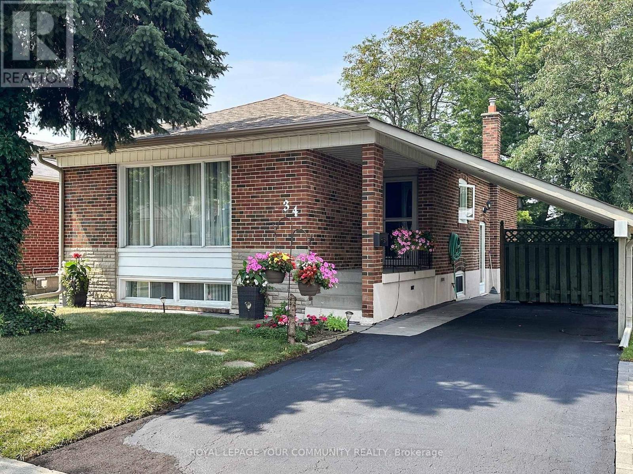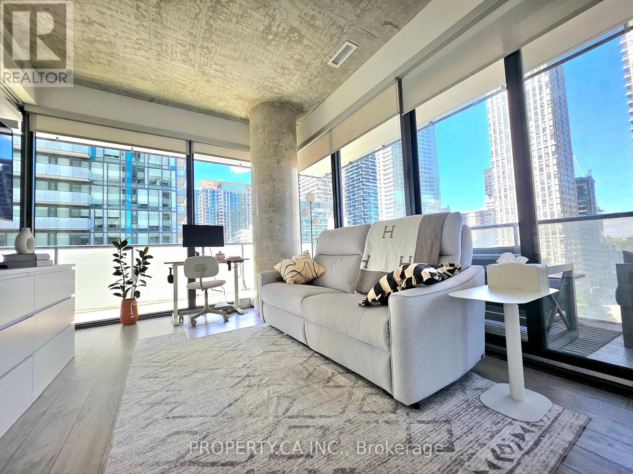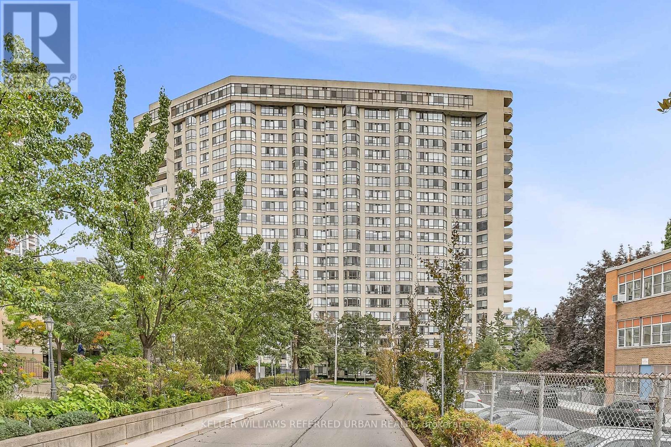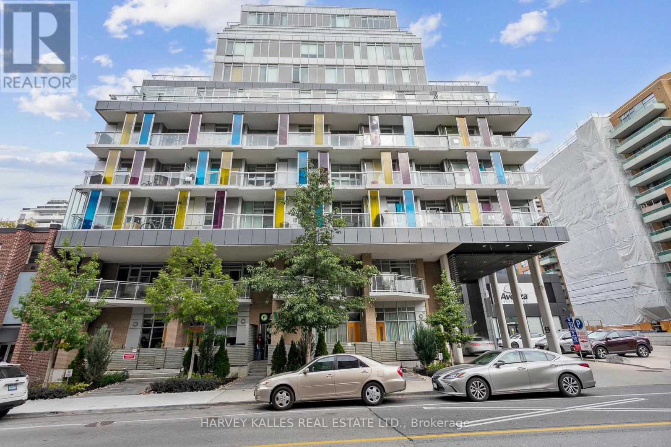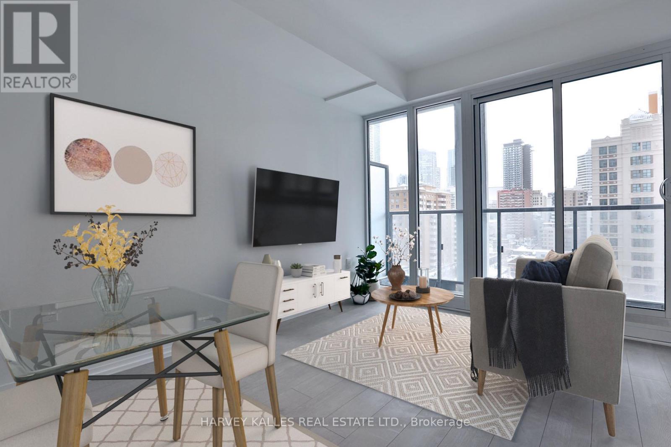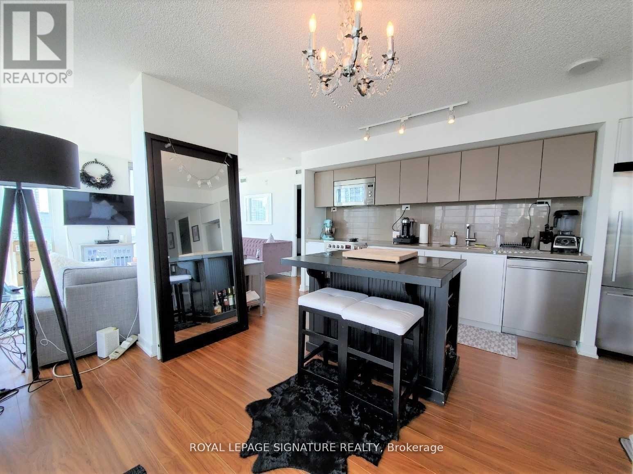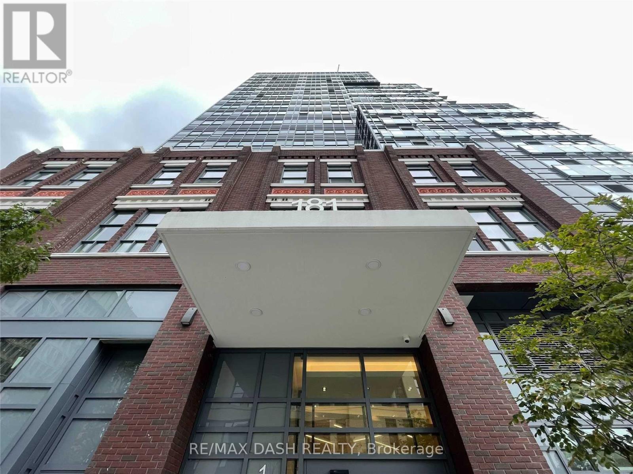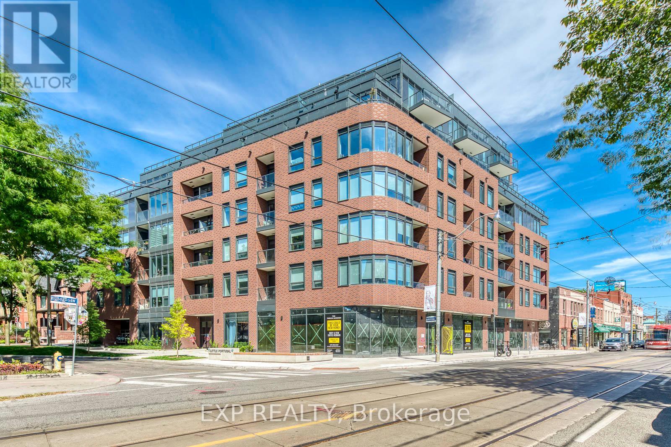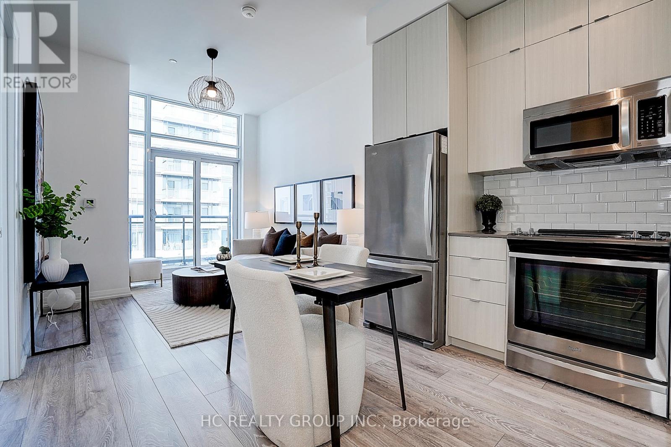92 Barker Avenue
Toronto, Ontario
FULL HOUSE One Car Parking! Welcome to this charming East York bungalow located on a quiet, family-friendly street. Why settle for a condo when you can have an entire home with a fully fenced backyard and private parking for less? This home offers a bright and practical layout with convenient basement access, ideal for home office, additioal bedroom, or a future in-law suite. Step outside to enjoy your very own backyard oasis perfect for kids, pets, or weekend BBQs.The location cant be beat: steps to Michael Garron Hospital, top-ranked schools, lush parks, Taylor Creek Ravine trails, and the vibrant shops and cafés of the Danforth. Easy access to transit makes commuting a breeze. An incredible opportunity to enjoy city living at an affordable price in one of Torontos most desirable neighbourhoods. Holding offers until Wednesday Oct 15th at 5:00pm. AAA Tenants Only Dont Miss Out! ** This is a linked property.** (id:24801)
Real Estate Homeward
1419 - 181 Village Green Square
Toronto, Ontario
Highly Demanded and Very Convenient Kennedy/Hwy 401 Location, Ventus 2 at Metrogate by Tridel, Functional and Spacious w/almost 500 sf, A Cozy One Bedroom layout, Floor-to-Ceiling Windows In Living and Bedroom brings a Lot of Natural Light, Crown Molding through out, Considerably Numerous Upgrades: **1) Brand New Vinyl Flooring, **2) Newly Painted on Baseboards, **3) Brand New Pot Lights, **4) Brand New Microwave w/Hood, **5) Brand New Range Top, **6) Brand New Washer & Dryer, **7) New Window Coverings in Bedroom and Juliette Balcony, A Must See Unit! One Parking is Included, 24/7 Concierge, Premium Amenities, Easy access to Hwy 401/404/DVP, TTC & GO Transit, Close to Shops, Supermarkets, Banks, Restaurants, and many more...No Airbnb, No pets and non-smokers please per landlord. (id:24801)
Right At Home Realty
2115 Brock Road
Pickering, Ontario
Spacious 3+1 Bedroom Townhouse in Prime Pickering Location! Welcome to this beautifully maintained townhouse offering 3 bedrooms plus a finished basement with an additional bedroom and full 3-piece bathroom. Featuring 3 washrooms in total two 3- piece baths on the second floor, a convenient powder room on the main level, and another 3- piece bath in the basement Enjoy modern living with 9 ft ceilings and gleaming hardwood floors throughout the second floor. The attached garage adds convenience, and the open-concept layout offers great natural light and flow. Located in a safe, family-friendly community, this home is just steps from the Pickering Islamic Centre, minutes to Hwy 401 & 407, and close to Pickering Town Centre, Pickering Casino, and the upcoming theme park. Plus, its near the Durham Police Station for added peace of mind. Dont miss this incredible opportunity to live in one of Pickerings most desirable neighborhoods! (id:24801)
Century 21 Innovative Realty Inc.
34 Droxford Avenue
Toronto, Ontario
"Location, Location, Location! Charming 3-Bedroom Bungalow in Wexford-Maryvale!Welcome to this solid 3-bedroom, 2-bathroom bungalow nestled on an oversized 52x100 ft lot at a quiet, family-friendly street. This home offers a rare opportunity to own in one of Wexford-Maryvales most desirable neighborhoods. Featuring a bright open-concept layout with an updated kitchen, perfect for both everyday living and entertaining. Natural light fills the spacious interior, while the separate basement entrance provides added flexibility and potential. The sun-filled backyard is ideal for gatherings and play, complemented by three generously sized bedrooms and a functional layout throughout. Enjoy the convenience of being close to top-rated schools, parks, shopping, and transitall within a well-established, welcoming community. Dont miss this opportunity to make this charming home yours!" (id:24801)
Royal LePage Your Community Realty
803 - 185 Roehampton Avenue
Toronto, Ontario
Beautiful west-facing one-bedroom floor plan with floor-to-ceiling windows, filled with natural light. Features a modern Euro-style kitchen with integrated fridge/freezer, dishwasher, stove, and tiled backsplash. Throughout the unit, you'll find sleek engineered hardwood floors. Enjoy a spacious wrap-around balcony, perfect for relaxing or entertaining.The apartment includes custom blinds and a modern thermostat for added comfort. The bedroom boasts large windows, double closets, and hardwood floors. Located within walking distance to the subway, TTC, light rail, and Mt. Pleasant Express Bus to downtown. Also nearby are Loblaws, a movie theatre, top restaurants, and schools.The building offers excellent amenities, including an infinity rooftop pool with sun lounge, yoga deck, gym, party room, sauna, billiards room with bar, private cabanas, BBQ dining area, and fire pit. 24-hour concierge service provides added convenience.This unit comes fully furnished with custom-made furniture ready for you to move in with just your bags. It can also be rented unfurnished, if preferred. (id:24801)
Property.ca Inc.
1003 - 5444 Yonge Street
Toronto, Ontario
Welcome to Suite 1003 at 5444 Yonge Street. A spacious 2+1 bedroom, 2 bathroom home offering 1302 Sq. Ft. of comfortable living in the heart of North York. Perfect for those seeking generous space in a convenient, well-managed building, this bright and functional suite features an open living and dining area with large windows and great natural light. The kitchen offers plenty of room for cooking and everyday meals, while the versatile den can easily serve as a home office or guest space. Whether you're transitioning from a detached home or upgrading from a smaller condo, this spacious suite offers the perfect blend of function, comfort, and design. Located just steps from Yonge & Finch, the building provides the ideal balance of urban vibrancy and residential calm. Residents enjoy a full range of amenities, including indoor and outdoor pools, a fitness centre, tennis, squash & pickleball courts, billiards, BBQ area, walking paths, guest suites, visitor parking, concierge, and 24-hour security. (id:24801)
Keller Williams Referred Urban Realty
311 - 68 Merton Street
Toronto, Ontario
Welcome to this bright and modern 1+Den condo at 68 Merton Street, in the heart of Midtown Toronto. Thoughtfully designed, this unit features a spacious open-concept layout with sleek finishes throughout, including a contemporary kitchen with granite countertops, stainless steel appliances, and ample cabinet space. The generous bedroom includes a large closet, while the den is enhanced with custom built-in cabinets perfect for a home office or additional storage. The dining area features custom built-in banquette seating, offering both style and functionality for everyday living and entertaining. Situated in a quiet, well-maintained boutique building just steps from Davisville Subway Station, Yonge Street shops, cafes, Oriole Park, and the scenic Beltline Trail. Building amenities include concierge service, a fully equipped fitness centre, party room, guest suites, visitor parking, and more. A Perfect Opportunity For Professionals Seeking A Move-In Ready Home In Midtown Toronto. (id:24801)
Harvey Kalles Real Estate Ltd.
831 - 251 Jarvis Street
Toronto, Ontario
West Facing Toronto City Living, Exemplified At Dundas Square Gardens! Bright And Sun-Filled. All Brand New Stainless Steel Appliances. Builder Upgraded Tiles, Kitchen Cabinets And Backsplash. Excellent High Demand Location. Walking Distance To Ryerson U, Eaton Centre, Yonge-Dundas Square, Metro Store, Subway, St. Michael's Hospital, St. Lawrence Market. TTC At Doorsteps. Starbucks On The Ground Floor. Modern Design Kitchen, Bathroom And Floors. West Facing Unobstructed Views! Frosted Bedroom Sliding Doors For Privacy! (id:24801)
Harvey Kalles Real Estate Ltd.
4101 - 75 Queens Wharf Road
Toronto, Ontario
Magnificent large corner condo unit with 2 bedrooms and 2 full washrooms available for lease! Situated in a luxurious building in a stunning, prime location, this unit offers a 360-degree view of the city and lake. Just steps from the CN Tower, Rogers Centre, Financial District, Entertainment District, shopping, and TTC. ***Includes 1 parking spot and 1 locker.*** (id:24801)
Royal LePage Signature Realty
Lph01 - 181 Huron Street
Toronto, Ontario
Trendy Kensington Market. 3 Bedroom With 2 Full Baths. Prime Downtown Location. Enormous Wrapped Balcony With Spectacular South East Facing Views Of The Cn Tower And Toronto Skyline. Close To U Of T Campus, Ttc, Chinatown, Restaurants, And Many More Amenities! Perfect Home For Professionals, Or Students. Tenants Pays Own Hydro & Water. (id:24801)
RE/MAX Dash Realty
415 - 5 Lakeview Avenue
Toronto, Ontario
Welcome To This Brand New, Never-Lived-In Unit At The Twelve Hundred! Located In The Highly Desirable Trinity-Bellwoods Neighborhood, This Open-Concept, Beautifully Designed Unit Features Modern Finishes And Thoughtful Craftsmanship Throughout. Enjoy The Convenience Of Being Steps Away From Ossington Ave, With Easy Access To The TTC, Shops, Bars, And Some Of The Best Restaurants In The City. The Building Boasts A Large, Fully Equipped Gym, A Concierge, Bike Storage, Party Room, And A Rooftop Terrace With Stunning City Views. Plus, All Custom Restoration Hardware Furniture Valued at $18,977.35 Included! Additional Upgrades To The Unit Incl: Exterior Balcony Professionally Waterproofed With A Double-Locking Membrane Beneath The Patio Stones, Stucco On The Vertical Parapet Wall Reinforced, New Counter Flashing And A Custom Steel Scupper For Proper Water Flow. All Upgrades Go Above And Beyond The Standard Building Specifications For Enhanced Longevity And Peace Of Mind. Experience City Living At Its Finest, Your New Home Awaits! (id:24801)
Exp Realty
Ph 65 - 60 Ann O'reilly Road
Toronto, Ontario
Don't Miss This One Bed + Den (Can be used as a second Bedroom) Penthouse Unit with ***"TEN FEET Ceiling Without Bulkhead"***. This Bright & Functionally Layout unit has Great Size Kitchen w/ Granite/Quartz Counter, Upgraded Kitchen Cabinets All the Way To The Top , S/S Appliances, Backsplash, Laminate Flooring Thru-out and Floor to Ceiling Windows. The Laundry Room is Big enough as second storage. This Tridel condo has Hotel Inspired Amenities such as Pool, Sauna, Billiard Room, Fitness Center, Yoga Studio, Theatre Room, Outdoor Terrace w/ BBQ, 24 Hr Concierge & Much More! Minutes to Fairview Mall, Subway, Hwy 401/404 etc. This luxury condo can't be beat with great amenities and location! *****Priced To Sell! VERY MOTIVATED SELLER!! Must See***** (id:24801)
Hc Realty Group Inc.


