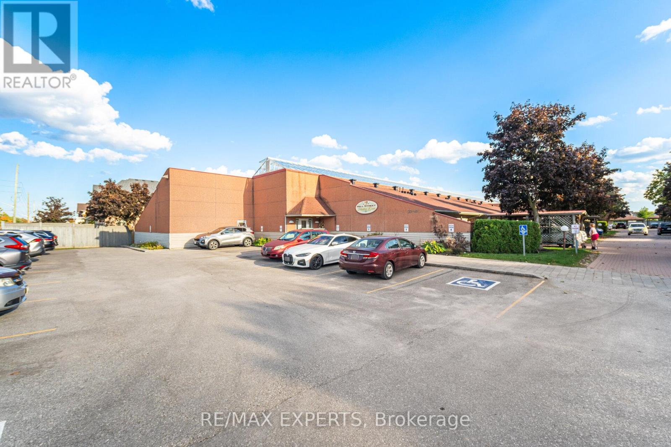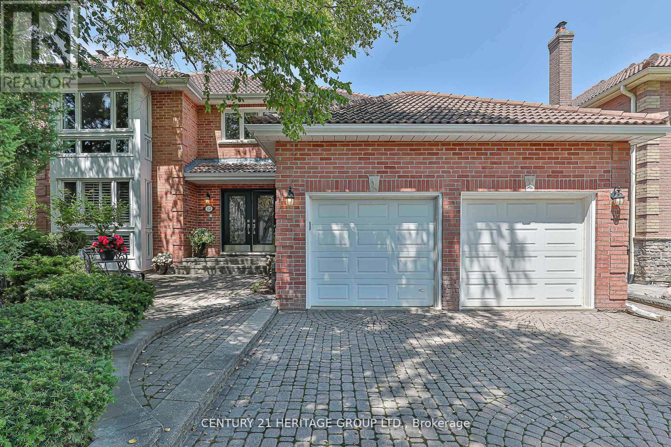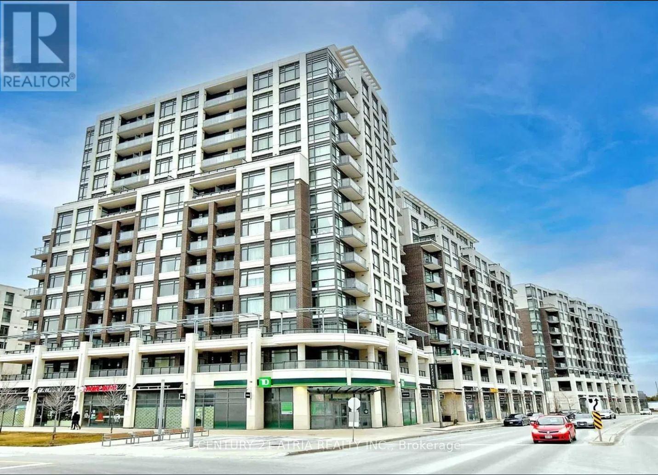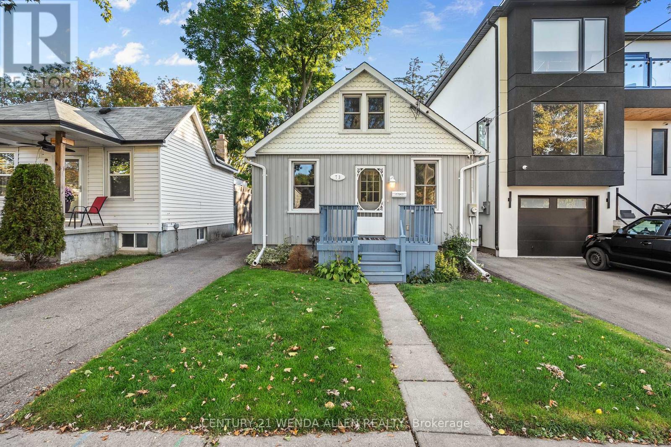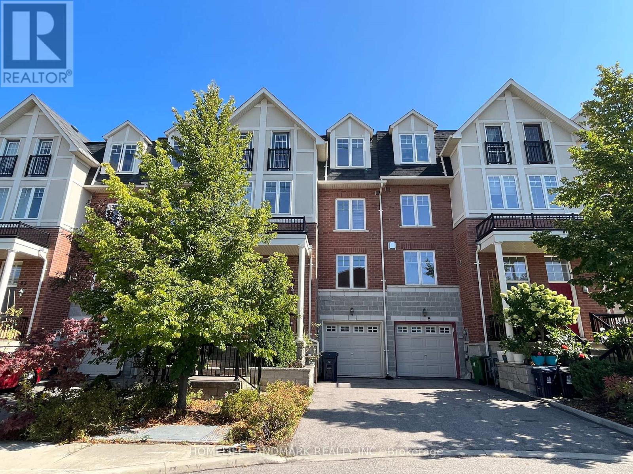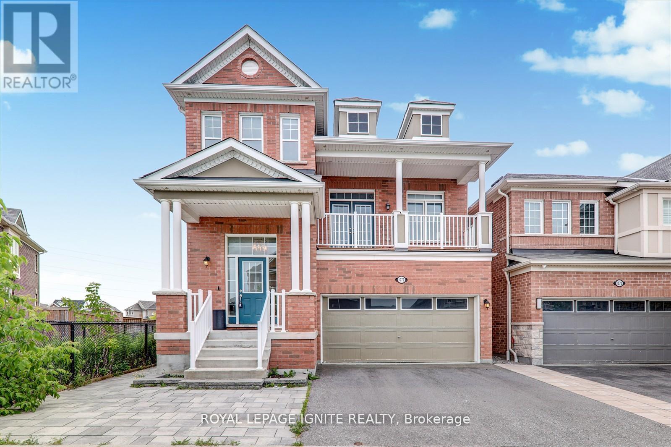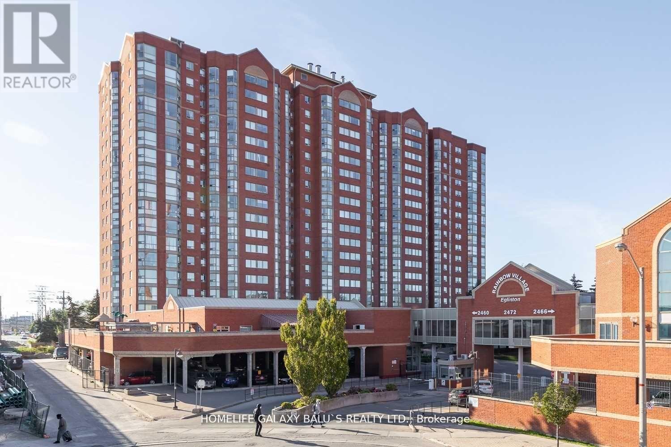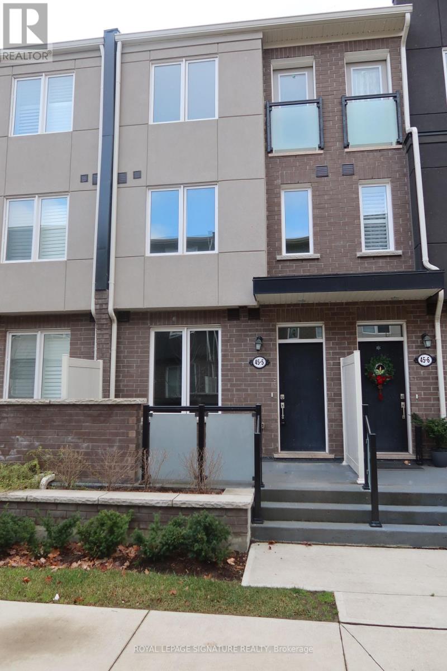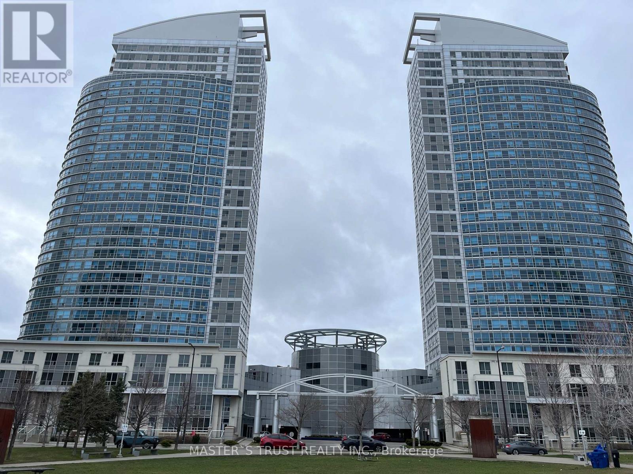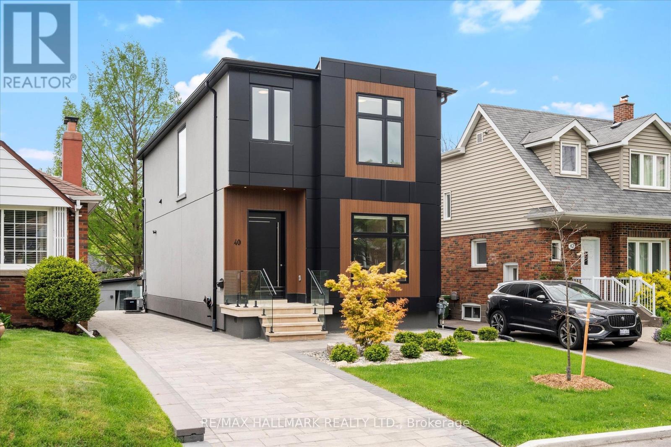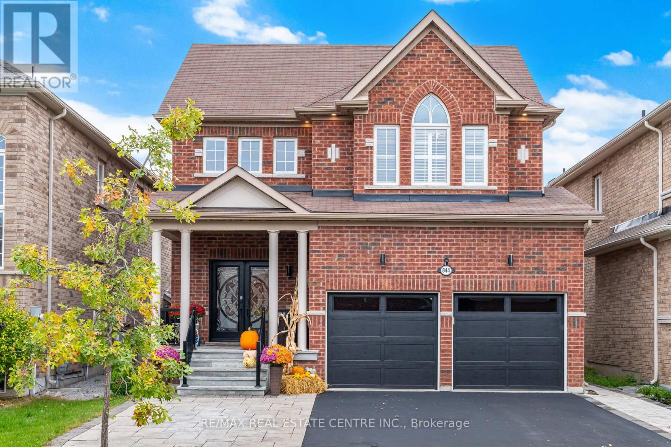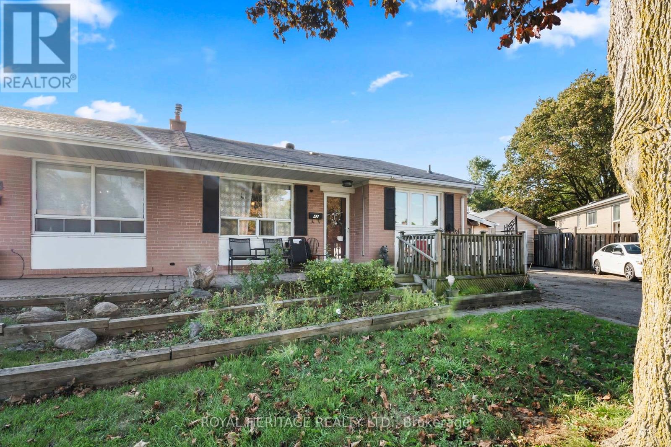22 - 77 Mill Street E
New Tecumseth, Ontario
Welcome to 77 Mill st Unit 22 situated in a quiet community in Tottenham. One of a kind End Unit Condo/Townhouse has 2 bedrooms and 2 washrooms and is fully renovated. A large storage loft is located inside the unit. Kitchen has been fully renovated with a brand new Kitchen, Stainless Steel Appliances and Quartz countertops Primary bedroom has lots of closet space and a 4pcs ensuite with heated flooring. Spacious 2nd bdrm has large closet and lots of natural lighting. Walk out from your spacious living area to your private patio where you can unwind and relax. EXTRAS INCLUDE: smooth ceilings, pot lights, crown moulding, new flooring, new window coverings, new washer/dryer. Shows true pride of ownership and is a must see to appreciate. (id:24801)
RE/MAX Experts
152 Cranberry Lane
Aurora, Ontario
Welcome to 152 Cranberry Lane a 4 bdrm, 5 bath home offering the perfect blend of elegance, comfort & functionality all backing onto a serene Greenbelt. This home offers a traditional formal layout featuring an expansive kitchen with center island, lots of cabinets & a w/o to panoramic views of the mature backyard & Greenbelt. Enjoy meals in the sunlit breakfast area with picturesque views of the changing seasons. Entertain in style in the formal living rm with fireplace & the intimate dining rm with dble French doors & kitchen pass through door. A home office, family rm with gas f/p, main floor laundry with separate side entrance & entry to garage completes the main floor. The 2nd floor offers 4 spacious tranquil bdrms. The Primary features a sitting area, walk-in closet, a separate dble closet with built-in shelves & a large ensuite bath with jacuzzi. The 2nd bdrm includes a walk-in closet & ensuite while the 3rd & 4th bdrms each feature spacious dble closets. Additional storage is plentiful with 2 linen closets. The basement is designed for both fun and relaxation enjoy movie nights, host guests at the built-in wet bar, or unwind by the cozy gas stove fireplace. A large storage area offers versatility perfect for seasonal items or future customization into hobby rooms, home gym, or an extra bdrm. A walkout to the flagstone patio features a custom-built stone fireplace for those chilly evenings plus you can dine al fresco on the lower deck surrounded by beautifully landscaped gardens. This Prime location is close to walking trails, playgrounds, top-rated schools, premier golf courses, major hwys. & local shopping. This home delivers endless possibilities & opportunity for personal customization! (id:24801)
Century 21 Heritage Group Ltd.
403 - 8110 Birchmount Road
Markham, Ontario
Luxury Condo in Downtown Markham!! Bright and spacious unit featuring 9' ceilings and vinyl flooring throughout. Modern kitchen equipped with granite countertops and stainless steel appliances. Generously sized den can be used as a second bedroom. Includes 2 full bathrooms, 1 parking spot conveniently located near the elevator, and 1 locker for extra storage. Prime location close to all amenities including shopping, restaurants, Cineplex, GO Station, and Highway 407! Tenant pays Hydro, tenant insurance and all other services signed up by Tenant. (id:24801)
Century 21 Atria Realty Inc.
73 Montrave Avenue
Oshawa, Ontario
Great 3 bedroom detached starter home close to shopping and the 401. 2 bedrooms on main floor including one with a half bath. Living room with hardwood floors. Eat in kitchen with a corner pantry, over range microwave and walk out to a deep fenced yard that features an interlock patio with gazebo, shed, fire pit and further concrete tiled pad that could be used as a base for another shed, swing set area or whatever you want. Lots of shade with beautiful trees. Upper floor master bedroom area that can be set up as a bedroom and office area or den. Basement has a nice rec room area as well as laundry area and 4 piece bath. Owned hot water tank. Parking for 3 cars as a long driveway. Freshly painted. Quick possession available. (id:24801)
Century 21 Wenda Allen Realty
79 John Bell Crescent
Toronto, Ontario
Fantastic Location! Quiet Cul-De-Sac Living! Huge Renovated 2,222 Sq Ft Townhome Featuring 4+1 Bedrooms 3 Bathroom With A Built-In Garage. Spacious Master Bedroom With 5-Pc Semi-Ensuite, 9-Ft Ceilings, Hardwood Flooring Throughout! Upgraded Light Fixtures with Modern Pot Lights! Large Kitchen Includes Bright Breakfast Area And Stainless-Steel Appliances! Convenient Front-Load Laundry! Walk-Out Deck Overlooking The Pond! Enjoy Breathtaking Pond Views In The Heart Of Clairlea! Fenced Backyard Complete The Perfect Setup For Comfort And Style! Deep Garage Access To Home! Steps To TTC, Warden Woods Park, Trails, Community Centre, And Top Schools! Close To Highway And Downtown, Offering The Perfect Balance Of Work, Life, And City Convenience. (id:24801)
Homelife Landmark Realty Inc.
1072 Foxtail Crescent
Pickering, Ontario
Discover unparalleled luxury in this stunning detached home, perfectly situated on a premium ravine lot in one of Pickering's most sought-after, family-friendly neighbourhoods. With over 250,000 in high-end upgrades and more than 3,200 sq. ft. of finished living space, this meticulously maintained property offers 4 spacious bedrooms, 4 bathrooms, and a professionally finished walk-out basement apartment-ideal for extended family or rental income. The open-concept main floor boasts 9-foot ceilings, upgraded lighting, fresh paint, and custom California Closets. The chef-inspired kitchen features a large island, built-in stainless steel JennAir appliances, quartz waterfall countertops, a custom backsplash, and elegant brass hardware. The walk-out basement includes a full kitchen with Bertazzoni gas range, stainless steel appliances, a bright living area, and in-suite laundry. Step outside to your private backyard oasis with an engineered vinyl deck, solar-powered step lighting, an automatic retractable awning, and interlock landscaping. Located minutes from Taunton Rd., Hwy 401/407, top amenities, and upcoming public (2025) and Catholic (2026) schools, this home is the perfect blend of luxury. comfort, and investment potential. (id:24801)
Royal LePage Ignite Realty
307 - 2460 Eglinton Avenue E
Toronto, Ontario
Great Location Close To Kennedy Subway Station! Spacious Bedroom + Den, All Utilities (Hydro, Water, Gas) Included In Rent,,Step To Eglinton Ave For Shopping, Bus, Markets. Go Station. Across Community Centre. Walk To School & Shopping. Daycare Facility In The Building. Indoor Pool, Gym, Sauna, Rec Room, Gate House Security ,Party Rm, Basket Ball Court, Squash, Billiards, Highest Rated School, Shopping Mall. (id:24801)
Homelife Galaxy Balu's Realty Ltd.
5 - 45 Heron Park Place
Toronto, Ontario
Welcome to this beautiful 3 bedroom Mattamy townhome in the sought after West Hill community. The open concept main floor with upgraded hardwood flooring creates a warm and inviting space for everyday living. Enjoy morning coffee on the charming front porch or the convenience of direct garage access. With two full bathrooms, a main floor powder room, and two parking spaces, this home offers comfort and practicality for the whole family. The excellent floorplan is complemented by a fantastic location just steps to TTC, Heron Park Recreation Centre, Centennial College, shopping, and more. Book your showing today! (id:24801)
Royal LePage Signature Realty
2105 - 36 Lee Centre Drive
Toronto, Ontario
Excellent Location, 21st Floor Condo With Incredible View, Close To Scarborough Town Centre And Transit, Hwy401, Open Concept, Laminate Floors, Great Amenities, 24/7 Concierge. One Underground Parking Space and One Locker. (id:24801)
Master's Trust Realty Inc.
40 Manderley Drive
Toronto, Ontario
Experience modern elegance in one of Toronto's most vibrant neighborhoods just steps from the Beaches. This newly built, custom-designed executive home in the sought-after Birchcliffe community offers stylish, low-maintenance living with professionally landscaped front and backyards, contemporary finishes & interlocking. Step inside to soaring 10-foot smooth ceilings, pot lights, and floor-to-ceiling windows that flood the home with natural light. The open-concept main floor features a statement glass-railed staircase and a designer kitchen with walk in pantry & extended cabinetry, high-end built-in stainless steel appliances, custom quartz countertops and oversized 9ft x 5ft waterfall island perfect for meal prepping or hosting in style. The spacious living and dining area features a cozy fireplace accented with custom built-in shelving, creating the ideal setting for gatherings or quiet nights in. Step outside to your private, resort-style backyard oasis complete with three separate patios, ideal for entertaining or relaxing in your own slice of paradise. With 4+1 bedrooms (with 3 pc ensuite and custom walk-in closet in primary) and 4 bathrooms, this home also offers exceptional versatility. The walkout basement features a modern in-law suite with its own private entrance, full kitchen, living and dining space, a large bedroom, three-piece bathroom, laundry rough in and a private patio perfect for extended family, guests, or additional rental income. Located with easy access to public transit, Warden Station, and just 15 minutes from downtown Toronto, this home is as convenient as it is stunning. A rare opportunity to live in luxury, generate income, and enjoy everything the Birchcliffe community has to offer! (id:24801)
RE/MAX Hallmark Realty Ltd.
844 Wrenwood Drive
Oshawa, Ontario
Pride of ownership shows throughout this stunning 4+1 bedroom family home offering nearly 3,500 sq. ft. of living space including a beautifully finished basement. Perfectly situated on a quiet cul de sac in the desirable Taunton community of North Oshawa, this move in ready home combines comfort, style, and convenience just minutes from Ontario Tech University, Durham College, shopping, restaurants, schools, and parks. Step inside to a grand 17 ft foyer and 9 ft main floor with modern neutral colors. The bright living and dining rooms flow into a spacious family room with a cozy fireplace overlooking the backyard. The updated eat in kitchen features custom cabinets, a large island, high end built in appliances, and a Bosch built in coffee machine for your morning espresso.The main floor laundry room adds everyday practicality. Upstairs offers four spacious bedrooms including a primary suite with a large walk in closet with custom organizers and a luxury ensuite with a separate shower and bathtub.The second and third bedrooms share a Jack and Jill bath with double sinks, while the fourth bedroom enjoys its own bathroom.The finished basement adds incredible versatility with an entertainment area featuring a wet bar, office or game room, an additional bedroom, full bathroom, and a large cold room with hidden storage.Throughout the home you will find engineered hardwood flooring, California shutters, smooth ceilings, and updated lighting that create a bright and elegant feel. Exterior upgrades include new entrance, garage, and backyard doors, LED holiday lighting, an expanded driveway that fits up to five cars, a natural gas line for BBQ, wiring for a hot tub or sauna, new shed,wiring for electrical car.Security includes a Ring camera, Ring doorbell, and fingerprint lock.No sidewalk. proximity to Coldstream Park, Harmony Valley Park, playgrounds, schools, shopping, recreation. Possibility of adding side door and legal basement conversion (to be verified by buyer) (id:24801)
RE/MAX Real Estate Centre Inc.
42 Billingsgate Crescent
Ajax, Ontario
Calling all First-time home buyers, handy home owners and Investors! Welcome to 42 Billingsgate Crescent, a 3+1 bedroom, 2-bathroom home nestled on a quiet, family-friendly street in central Ajax, by the Lake. This property features a bright main floor, with a functional layout and partially finished basement with a separate side entrance! Waiting for your final touches! Perfect in-law suite or rental income potential or simply added living space for your family--the possibilities are endless! The basement includes 1 large bedroom, a 3-piece bathroom and a large recreational living space equipped with a large wet bar area. The spacious backyard is complete with a private in-ground pool (as-is) and fully fenced yard, ideal for entertaining or relaxing. Conveniently located close to top rated schools, parks, shopping, restaurants, water front trails, transit, and just minutes to highway 401. This home offers the perfect blend of convenience, and opportunity! (id:24801)
Royal Heritage Realty Ltd.


