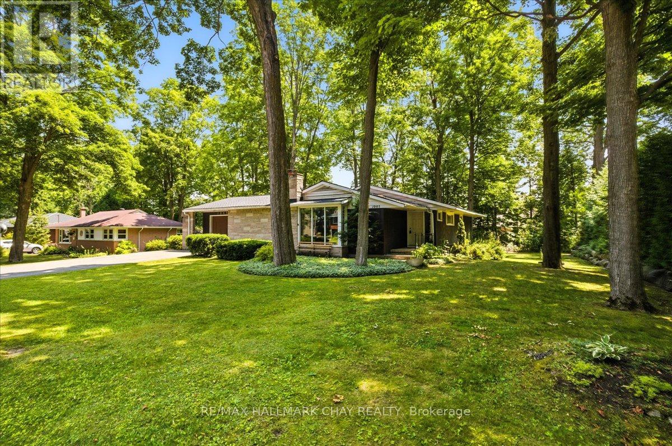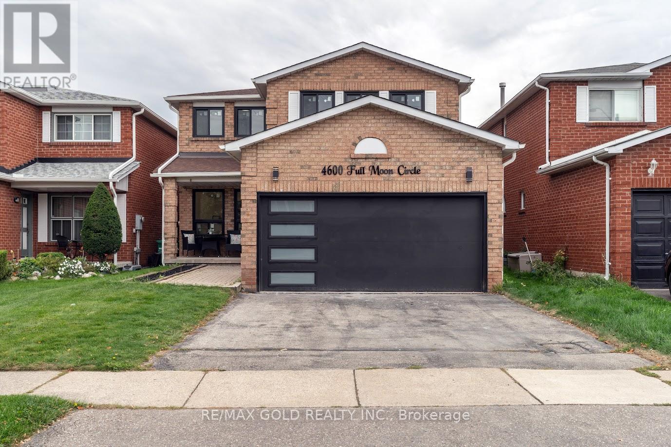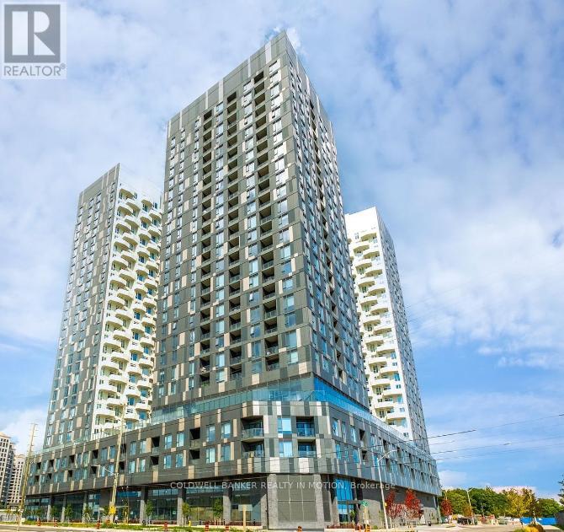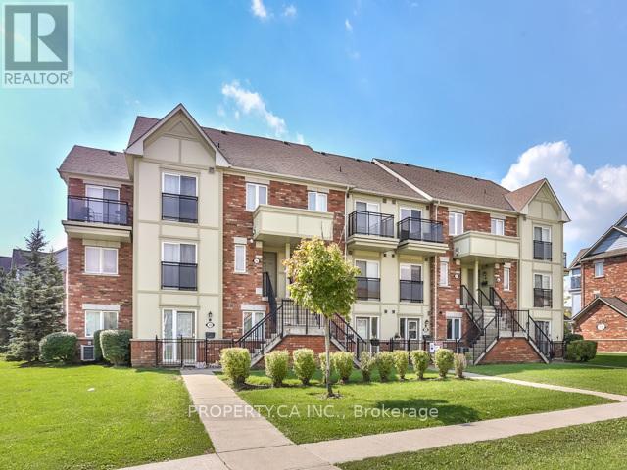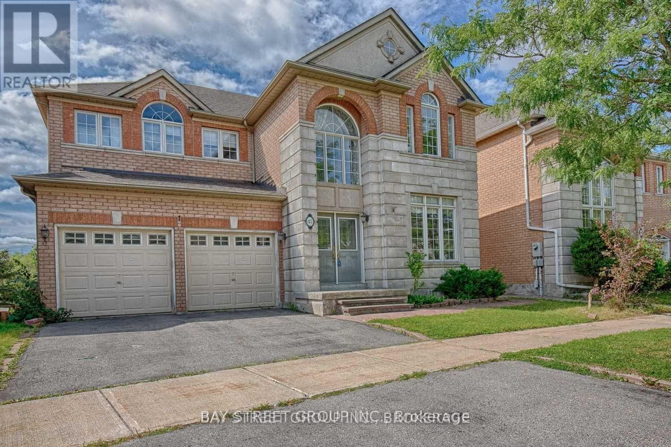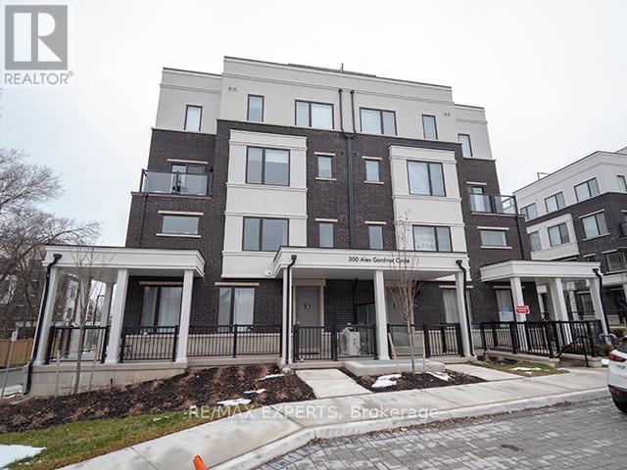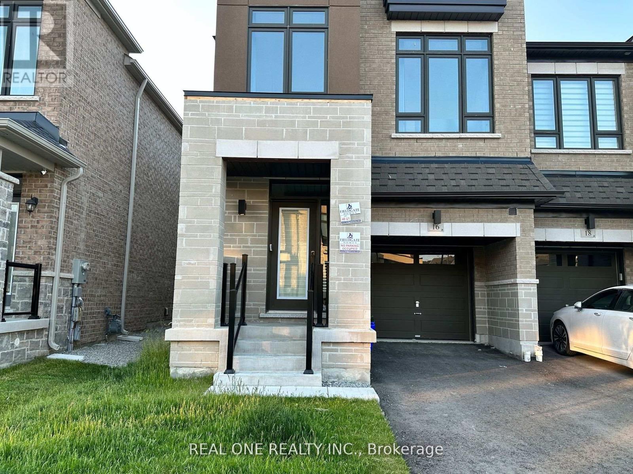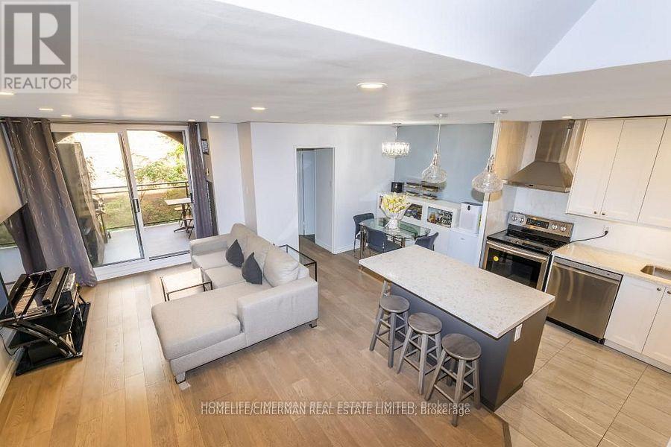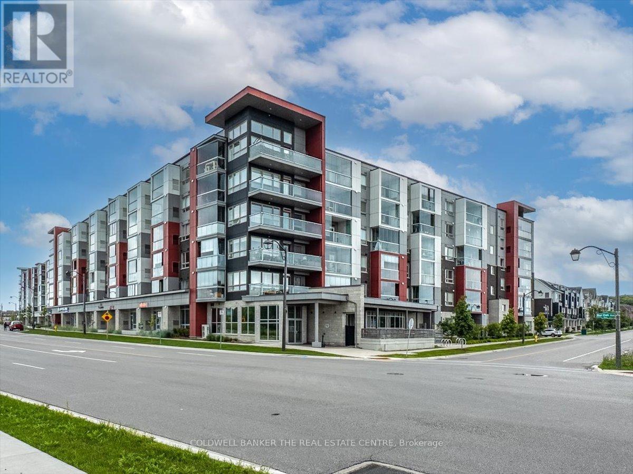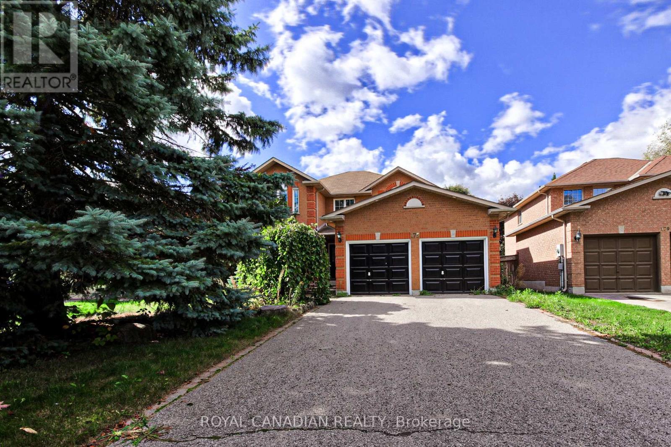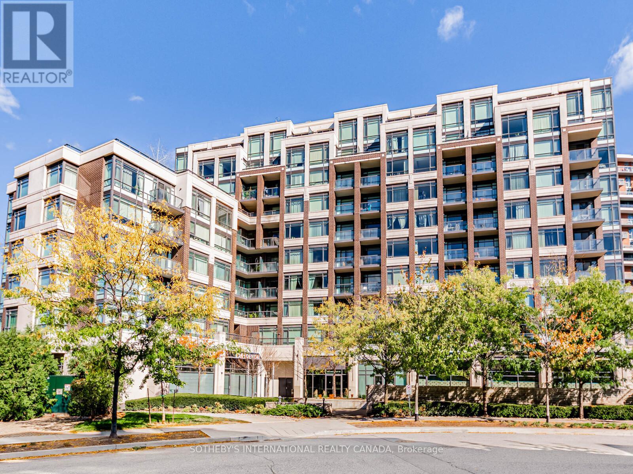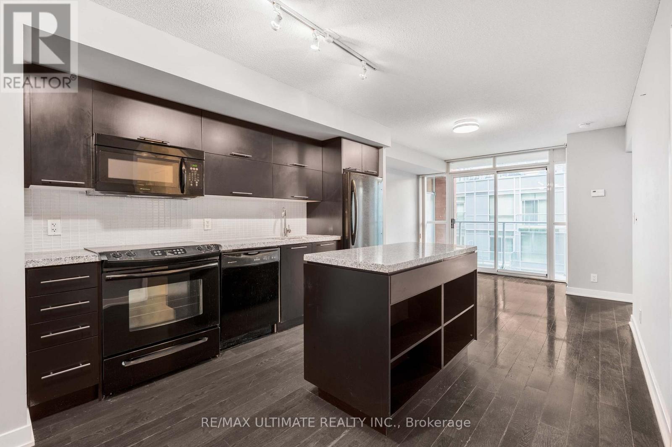1005 Ingram Crescent
Midland, Ontario
Parkland Setting, This Quaint Bungalow Is Nestled Beneath an Oasis of Well-Maintained Trees on the Quietest Street In Town. Sitting On just under 1/2 acre in Midland's Desirable West Side, It Features 3129 Sq Ft Of finished Living Space. 3 +3 bedrooms 3 bathrooms, walk in tub, and even a bomb shelter. This charming stone front bungalow combines timeless curb appeal with some modern updates, offering a comfortable lifestyle in an unbeatable location. You'll love being centrally located to major amenities, shopping, top-rated schools, Georgian Bay General Hospital. Welcome to the perfect family home, where space, style, and comfort come together! To sum it up in 3 words PRIVAT... PEACEFUL... PERFECT..."All You Need Is to Unpack Your old Memories And start Dreaming of New Ones." (id:24801)
RE/MAX Hallmark Chay Realty
4600 Full Moon Circle
Mississauga, Ontario
Welcome To This Stunning Fully Renovated Detached Home In The Highly Desirable Hurontario Community Of Mississauga, Showcasing Over $150,000 In Premium Upgrades And Modern Finishes. Designed With Style And Functionality In Mind, This Home Offers A Perfect Blend Of Luxury And Comfort For Todays Family. Step Inside To An Open Concept Main Floor Featuring Gleaming Hardwood Floors, Pot Lights, And A Spacious Living And Dining Area Perfect For Entertaining. The Gorgeous Chefs Kitchen Boasts A Large Centre Island With Quartz Countertops, Stainless Steel Appliances, Custom Cabinetry, And Ample Storage. A Rare Full Washroom With A Standing Shower On The Main Floor Adds Exceptional Convenience For Guests Or Multi-Generational Living. Upstairs, You'll Find Bright And Spacious Bedrooms Filled With Natural Light, Including A Serene Primary Suite With Ample Closet Space. Every Bathroom Has Been Beautifully Updated With Modern Fixtures And Elegant Finishes. The Home Also Features A Fully Finished 2-Bedroom Legal Basement Apartment With A Separate Entrance Ideal For Rental Income Or Extended Family. Enjoy Peace Of Mind With All Major Updates Completed, Including Flooring, Lighting, Trim, Doors, And Fresh Designer Paint Throughout. Outside, The Private Backyard Offers Brand New Sod, Plenty Of Space For Family Gatherings And Summer Barbecues. Located In One Of Mississauga's Most Convenient Areas, You're Just Minutes From Square One, Hwy 403, 401, And The Upcoming Hurontario LRT, Plus Excellent Schools, Parks, And Shopping Nearby. Move-In Ready And Meticulously Upgraded, This Turnkey Property Is The Perfect Place To Call Home In Vibrant Hurontario. Don't Miss Out On This Exceptional Opportunity! (id:24801)
Fortune Homes Realty Inc.
RE/MAX Gold Realty Inc.
2418 - 10 Abeja Street
Vaughan, Ontario
Brand New 2-bedroom, Abeja Tower! offering a bright and functional layout. All bedrooms feature big widows, closet and full doors for privacy,the spacious primary bedroom includes a private ensuite bathroom for your comfort. minutes from upscale shopping at Vaughan Mills, gourmet dining, Cineplex entertainment, the new hospital, and major transit options. Enjoy seamless access to Highways 400 & 407 and the Vaughan Metropolitan Centre (VMC) Subway for effortless commuting across the GTA. Includes One Parking Spot. (id:24801)
Coldwell Banker Realty In Motion
69 - 2285 Bur Oak Avenue
Markham, Ontario
One Bedroom In Highly Sought After Greensborough Neighbourhood in Markham. Ground Level Condo Townhouse Features Laminate Flooring, Private Terrace & Large Bedroom. 1 Parking Space. Located next to Parks, Public Schools, GO Train, Shops & Grocery Stores. (id:24801)
Property.ca Inc.
47 Gemini Crescent
Richmond Hill, Ontario
Aaa Tenant Only ** Silver Stream Public School & Bayview Secondary School**Entire house For Lease* Beautiful Roshaven 4 spacious Bedrooms Home, Double Garage Backs Onto Pond. 9'Ft Ceiling On Main Floor, Fresh Paint (2021). Open Concept with no space waste. Walkout Basement, Double Door Entry, High Ceiling In Foyer, Hardwood Floor 1st & 2nd Floor. Close To Grocery Store, Bus Stop, Bank. Minutes To 404 And Transit. Quick Access To Go Station. (id:24801)
Bay Street Group Inc.
61 - 300 Alex Gardner Circle
Aurora, Ontario
Time Village Luxury Townhouse, Prime Location At Yonge And Wellington In The Heart Of Downtown Aurora. Close To All Amenities, Open Concept Upgraded Kitchen With Upgraded Cabinets , Island And Granite Counter Tops Throughout , Laminate Flooring In The Entire Home. 9 Ft Ceiling On Main Floor. Stained Oak Staircase. Large Terrace With BBQ Gas Line. Steps To The Go Train, Schools, Shops, Restaurants, Banks, Viva/Yrt York Region Transit (id:24801)
RE/MAX Experts
16 Hewison Avenue
Richmond Hill, Ontario
Stunning 4 Bedrooms Modern Townhome In The Heart Of Richmond Hill. End Unit Like A Semi-Detached House. Sunfillled and Spacious. Functional Layout. 9' Ceiling On Main & 2nd Fl. Hardwood Floor Throughout. Open Concept Kitchen With S/S Appliances. Great Room With Electric Fireplace. Bedrooms With Large Windows. Master bedroom With 5 Pc Ensuite & Walk In Closet. Freestanding Soaker Tub In Master Ensuite. Mins To Hwy 404, Costco, Home Depot, Park... (id:24801)
Real One Realty Inc.
260 - 16 Elgin Street
Markham, Ontario
Welcome To Renovated Two-Storey Condo Unit At 16 Elgin Residence Offering Comfort And Space. This Three-Bedroom With Two-Bathrooms Unit Features An Open-Concept Layout With Abundant Natural Light And Seamless Flow Throughout. Two-Storey Layout Comfortably Separated Sleeping And Living Areas. Highlights: *Open-Concept Spacious Kitchen* *Marble Backsplash* *Quartz Countertops* *Stainless Steel Kitchen Appliances* *Electrified Island With Microwave Oven* *Engineered Hardwood Flooring Throughout The Main And Second Floor* *Pot-Lights In The Kitchen And Living Room* *Hardwood Staircase And Railing* *Spacious Laundry Room With Sink* Dedicated In-Suite Storage Room* *Large Master Bedroom With Walk-In Closet* *Ample Closet Space Throughout The Unit* *Spacious Exclusive Use Terrace With BBQ* *Maintenance Fee Includes: Heat, Electricity, Water, Cable TV, High Speed Internet, Building Insurance, Etc.* *Amenities: Gym, Sauna, Indoor Swimming Pool, Ping Pong, Billiards Room, Party Room, Playground* *Underground Garage Parking Space* Steps To York Farmers Market, Galleria Supermarket Thornhill, Restaurants, Centerpoint Shopping Mall At Yonge And Steeles, Public Transportation, Future Yonge North Subway Extension. (id:24801)
Homelife/cimerman Real Estate Limited
307 - 2 Adam Seller Street
Markham, Ontario
Welcome to 2 Adam Seller Street, a beautifully upgraded 2-bedroom, 2-bath condo perfectly situated in the heart of Markham. This bright and modern suite has been freshly painted and features light oak flooring throughout, creating a warm and inviting atmosphere. The open-concept kitchen boasts a large island counter, perfect for dining or entertaining, while oversized windows flood the space with natural light and offer scenic views. Step out onto the impressive balcony, thoughtfully designed with a custom sliding glass enclosure that allows you to enjoy the outdoors in every season. Whether you're sipping your morning coffee or relaxing after a long day, this space offers the perfect blend of comfort and functionality. Residents of this sought-after building enjoy access to a wide range of amenities, including a fully equipped fitness centre, party and meeting room, rooftop terrace with BBQ area, visitor parking, and secure underground parking. Concierge and security services ensure both convenience and peace of mind. Located just minutes away from Markham Stouffville Hospital, top-rated schools, shopping centres, restaurants, and beautiful parks, this condo offers an exceptional lifestyle in one of Markham's most desirable communities. Tenant to pay all utilities. (id:24801)
Coldwell Banker The Real Estate Centre
175 Rhodes Circle
Newmarket, Ontario
Spacious detached 2-storey home available in a desirable Newmarket community, offering approximately 2,322 sq. ft. of above-grade living space with 4 bedrooms, 3 bathrooms, and a double attached garage on a 44 X127 ft lot. The home features a functional layout with large principal rooms. Exterior highlights include a generous lot and double driveway, while the interior offers 1209 sqft of an unfinished basement, parquet flooring on the second floor. Ideally located in one of the better areas of Newmarket, close to schools, parks, shopping, and major highways. (id:24801)
Royal Canadian Realty
701 - 8130 Birchmount Road
Markham, Ontario
Welcome to this large, luxury 2+1 bedroom condo with a den in the heart of Downtown Markham. This bright and spacious unit features an open-concept layout with hardwood floors and floor-to-ceiling windows that fill the space with natural light. The split-bedroom design offers privacy and functionality, while the standout feature is the oversized private terrace, perfect for outdoor dining, relaxing, or entertaining. A second parking spot is also available for added convenience. Located just steps from Viva and GO Transit, YMCA, Markville Mall, Cineplex, top-rated restaurants, banks, and with easy access to Highways 407 and 404, this condo is ideally situated for both lifestyle and commuting. Enjoy premium building amenities including a 24-hour concierge, pool and sauna, party room, media room, and rooftop terrace. This is your chance to enjoy luxury living in one of Markham's most vibrant communities. (id:24801)
Sotheby's International Realty Canada
615 - 21 Nelson Street
Toronto, Ontario
Welcome to Boutique Condos, ideally located in the heart of the Entertainment District! This practical + furnished 1-bedroom + den layout offers smart and functional living, with the den as a separate room perfect for a home office or guest bedroom. The unit come with a queen-size bed and mattress in the primary bedroom, a single bed in the den, a desk and chair, a closet, and two coffee tables in the living room. Featuring hardwood floors throughout, full-sized appliances, a spacious bathroom with a soaker tub, and plenty of storage space. Enjoy world-class building amenities, including: 24-hour concierge, Visitor parking, South Beach-style rooftop terrace with skyline bar lounge, Fully equipped gym, Yoga studio. Move in with just your suitcase! (id:24801)
RE/MAX Ultimate Realty Inc.


