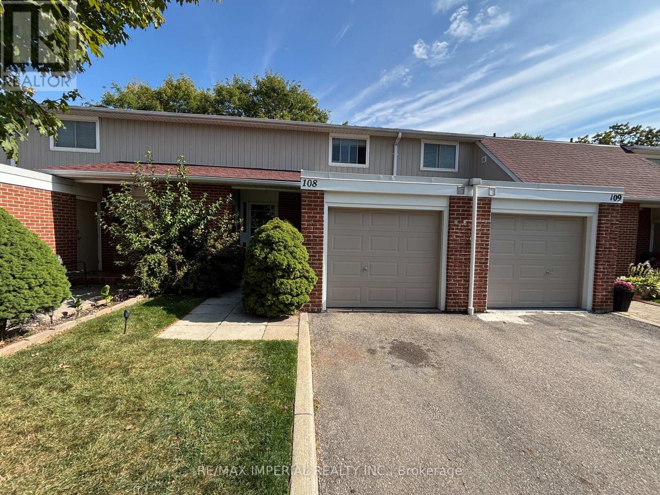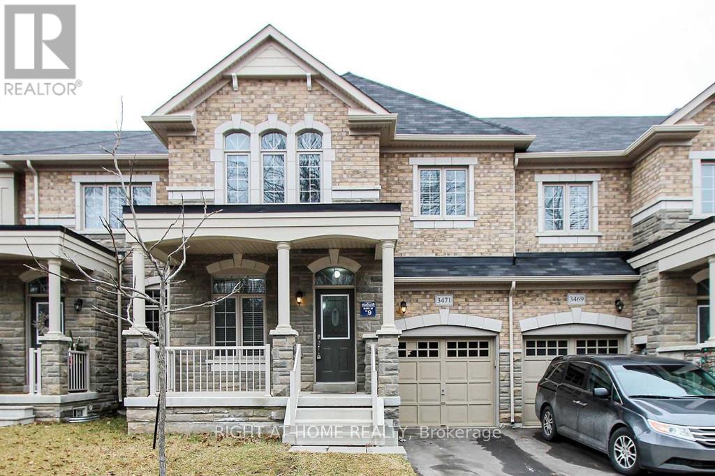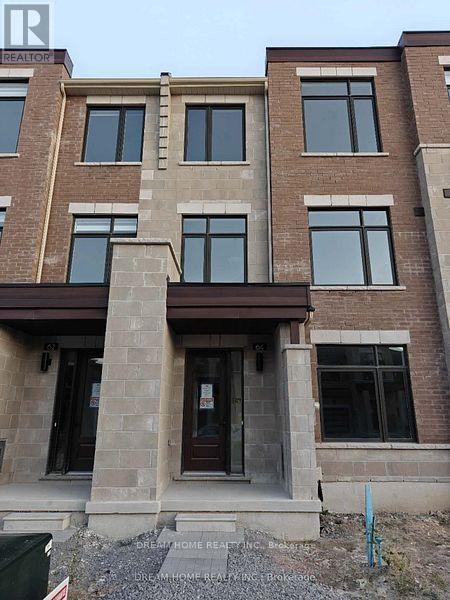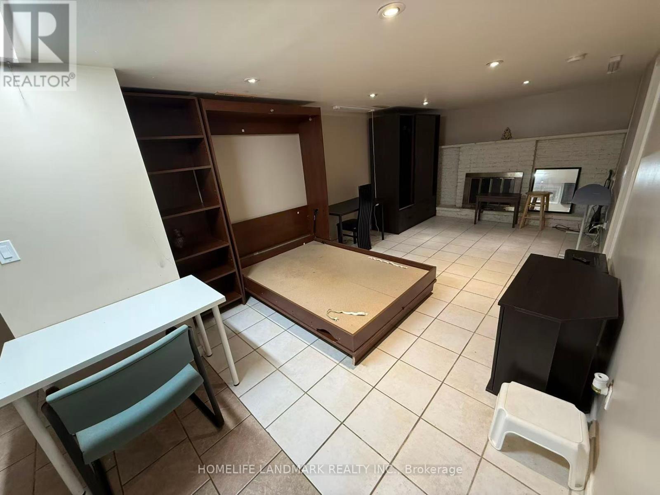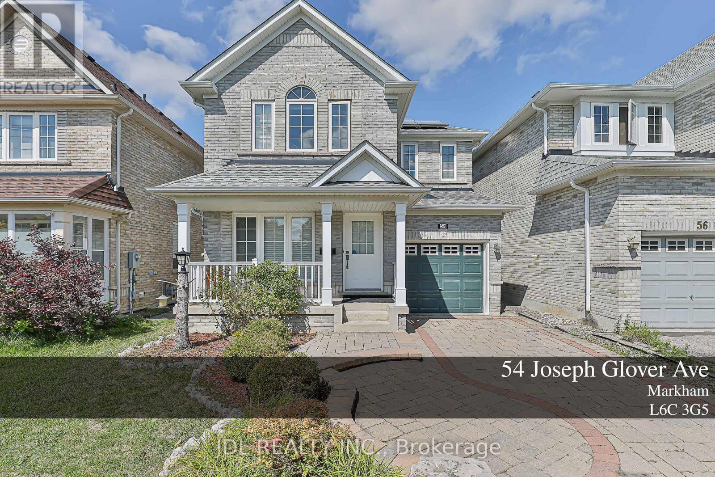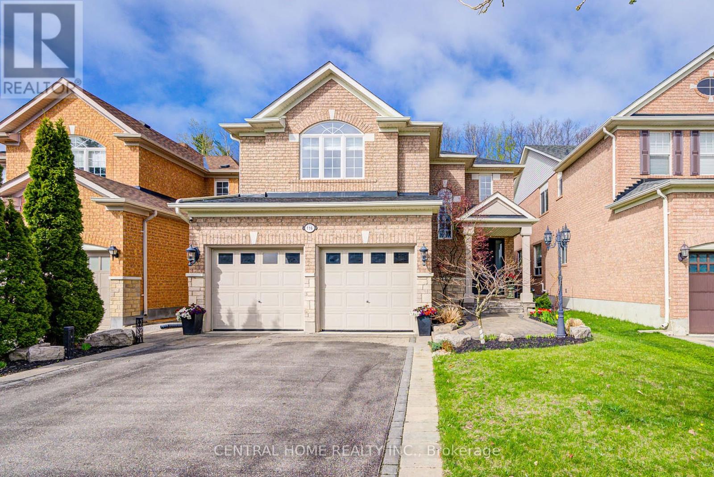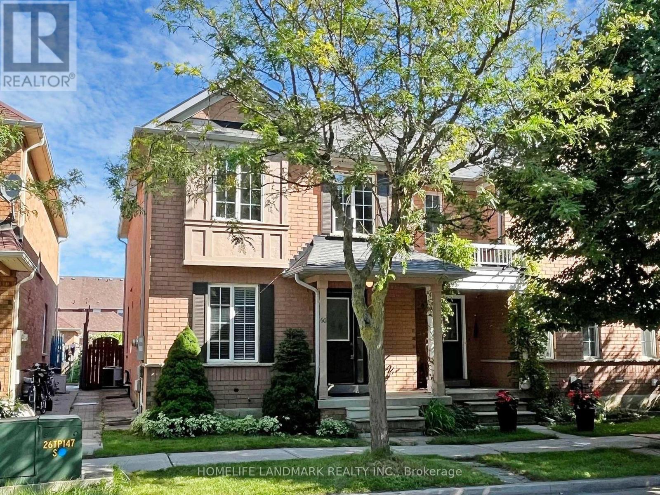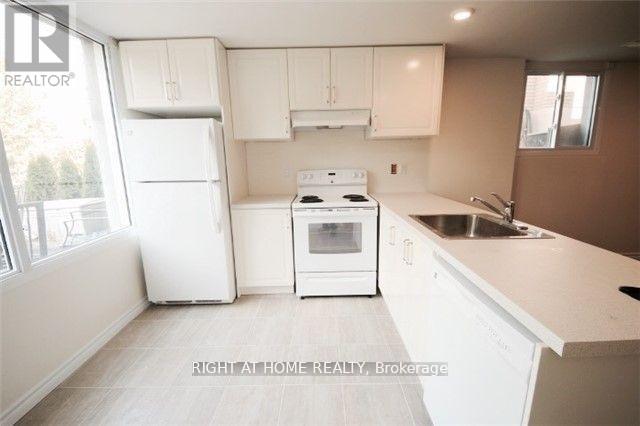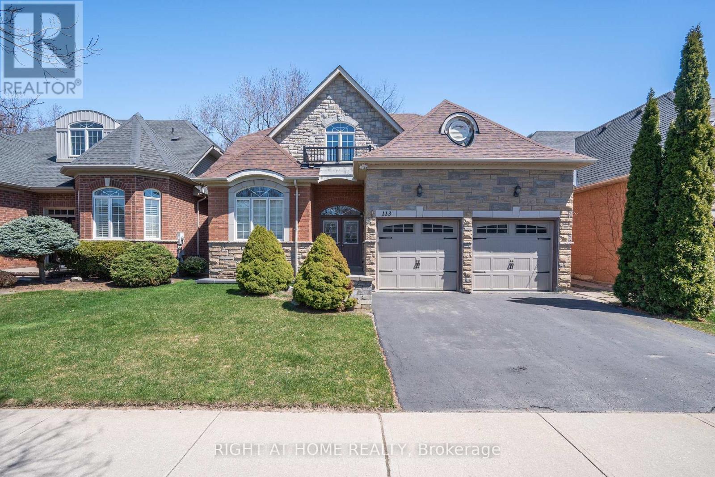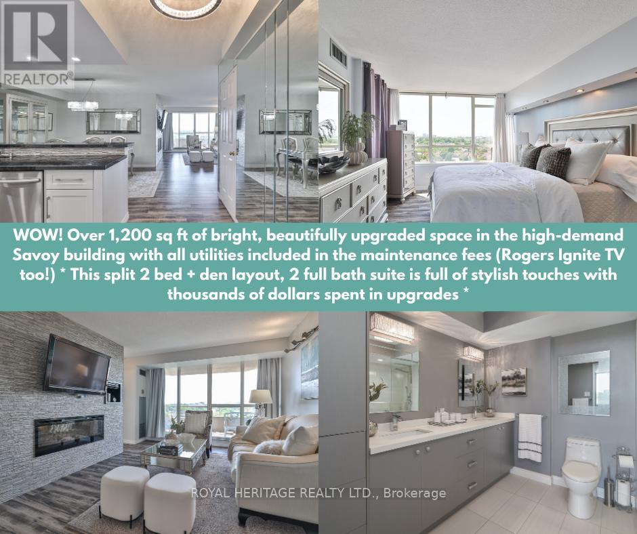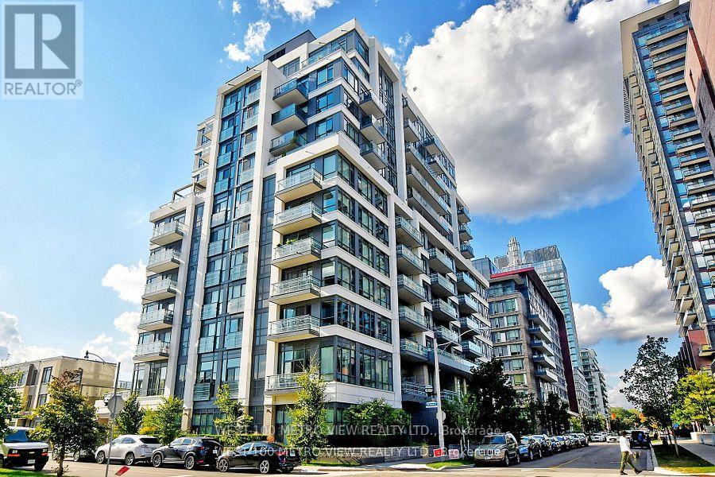108 - 215 Mississauga Valley Boulevard
Mississauga, Ontario
Bright & Spacious 1352 Square Feet (Mpac), Nicely Cared For Home In The Heart Of The City, WalkingDistance To Go Train. Close To Schools, Shopping, Community Center, Library, Indoor Pool & Hockey Arena.One Bus To The Subway. A Rare Find In The Middle Of The City. Backing Onto A Very Large Park. LowerLevel Finished With 1 - 3 Pc And 4th Bedroom. (id:24801)
RE/MAX Imperial Realty Inc.
1803 - 8010 Derry Road
Milton, Ontario
Almost new Beautiful 2 Bed + Den, 2 Bath Unit, only 1 year old. One of the largest units in the building. Total Enormous 981 sqft, 891 sqft indoors + 86 sqft private terrace. The entire unit is bathed in natural light, thanks to its large windows in each room. The large den can be used as an additional bedroom or office. The upgraded kitchen has a quartz countertop, backsplash and stainless steel appliances. The master bedroom has a private ensuite and an oversized walk-in closet. there is an additional full bathroom for the other bedroom and den. The enormous private terrace is an ideal place to unwind, entertain, and enjoy the stunning views of the green landscape. There is also an in-suite Laundry. 1 underground parking and 1 locker. Access to premium amenities, once open: pool, rooftop terrace and fitness center. Concierge.Ideal location of Ontario St. and Derry Rd., close to Nature, GO station, Hwys, Milton hospital, & community center. Tenant is responsible for ALL utilities. (id:24801)
Right At Home Realty
3471 Fourth Line
Oakville, Ontario
Executive Town House 4 Bdrms, 3.5 Bath 2345 Sq Ft. Freshly Painted. 9 Ft Flat Ceiling In The Main Floor, Two Masters In The Second Floor, Open Concept Design, Separate Family Room From Living Room, Gas Fireplace, Access To The Yard From The Garage. Upgraded Kitchen And Washrooms Cabinets And Ceramics, Stainless Steel Appliances & All Light Fixtures. (id:24801)
Right At Home Realty
64 Johann Drive
Markham, Ontario
Brand new 3-bedroom, 4-bathroom townhome for lease in a desirable Markham community. Over 2,000 sq ft of modern living space featuring 9 ft ceilings, a double car garage, and a large private terrace with unobstructed views. The open-concept layout includes a bright living room with a balcony, a modern kitchen with a central island, and a spacious primary bedroom with a walk-in closet and balcony. Located steps from Aaniin Community Centre, parks, top schools, and close to Markville Mall and major highways. No pets, non-smokers preferred. Dont miss this opportunity! (id:24801)
Dream Home Realty Inc.
Basemt - 517 Lynett Crescent
Richmond Hill, Ontario
Half Basement, Window Above Grade, Separate Entrance.Laminate Floors, Can Be Furnished. Mins To Bayview, Close To Crosby Heights Ps & Bayview Ss, Shopping, Transportation, Parks Etc.Rent Including All Utilities, 1 Parking Spot, No Pets, Non-Smokers. Tenant Liability Insurance. (id:24801)
Homelife Landmark Realty Inc.
54 Joseph Glover Avenue
Markham, Ontario
Great Best Monarch Detached Home LocationPeaseful Berczy community. South facing Interlock Driveway,Direct Access To Garage. ModernHome 9'Ceiling.Property come with 3 Bedrooms and 4 Bathrooms. Master Rm W/ 4Pc Ensuite/Walk In Closet.The Kitchen Features A CozyBreakfast Area With Look Out Backyard.Bright & Spacious Functional layout Open Concept floor plan. Finish basement Many Upgrades. All Amenities Filled By Bright Natural Sun Lights. Hot Water Tank Tankless Owned, Furance High Efficiency.2 Mins away from famous school zoneStone Bridge P.S. & Pierre Elliott Trudeau H.S.! ( rating 9.7, One of most commendable school in Markham),Cozy And QuietNeighbourhood .Owned solar panels on the property bring in extra income too, making this not just a wonderful home but a smart investment aswell. Enhanced drainage system: gutter water is directed into underground pipes and discharged far from the house, preventing ponding near the home or in the backyard. This Fully Fenced House Steps To Park , Commericial Plaza Freshco, Banks, Restaurant, Drug Mart And Stores, Daycare,Park, Restaurants, Grocery, Plaza, Fitness Center, Yorktransit Go Tran And Bus-Station. You Will Love This Home And Location!!! (id:24801)
Jdl Realty Inc.
116 Wood Rim Drive
Richmond Hill, Ontario
Stunning 4 Bedroom home in sought after family oriented neighborhood With 9 FT Ceilings on Main Floor, Pot Lights and amenities. House backs to Trail and Green Space. Minutes Walk to Lake Wilcox, Parks, Trails, and Oak Ridges Community Centre. Inground pool. A Must See. (id:24801)
Central Home Realty Inc.
60 Cariglia Trail
Markham, Ontario
Beautiful End unit Freehold Townhouse In Sought-After South Unionville Neighborhood. Bright & Spacious, 3 Bedrms, 3 Washrooms, Detached Double Car Garage. S/S Appliances, Hardwood Floor Thought Out. Master Bedroom With 4 Pc Ensuite. Close To Markville Mall, Supermarket, Public Transit, Go Train, Hwy407, School, Restaurant, Park. (id:24801)
Homelife Landmark Realty Inc.
Bsmt - 350 Hillcroft Street
Oshawa, Ontario
Located in a quiet neighbourhood and so close to all amenities. Shopping, Schools, Universities and colleges within minutes.This bright beautiful apartment is not like any other you've seen. It has a beautiful view of and access to the park backing onto this lovely home. 2 Tandem parking spots. 2 entrances one from the main level and one from the walkout. Private in unit laundry and tons of closets and storage space. Bedroom has a big window to allow plenty of light. Laundry room and bathrooms are both very spacious. Must see this gorgeous oversized unit with a beautiful stone fireplace to warm those cold winter nights at the flick of a button. (id:24801)
Right At Home Realty
113 Mackey Drive
Whitby, Ontario
Welcome to 113 Mackey Dr (Lower Level) Located in the desirable Lynde Creek community of Whitby! This brand-new, never-before-lived-in legal basement apartment has been beautifully renovated and is ready for immediate occupancy. Enjoy the privacy of a separate entrance through the backyard, offering convenience and independence. Inside, you'll find: (1) Two spacious bedrooms filled with natural light and ample storage. (2) A spa-inspired bathroom featuring a sleek, glass-enclosed stand-up shower and a smart mirror. (3) A dedicated laundry area with a full-sized, modern washer & dryer both brand new. (4) A fully equipped kitchen with all new appliances, including fridge, stove, microwave, and dishwasher (5) The open-concept living area is finished with pot lights and stylish, light-toned flooring throughout completely carpet-free for a modern, clean aesthetic. (6) Includes one driveway parking space! Conveniently located near schools, parks, public transit, and quick access to highways 407 & 412. This apartment is ideal for a professional tenant seeking a clean, modern, and thoughtfully designed living space. (id:24801)
Right At Home Realty
806 - 10 Torresdale Avenue
Toronto, Ontario
WOW! Over 1,200 sq ft of bright, beautifully upgraded space in the high-demand Savoy building with all utilities included in the maintenance fees (Rogers Ignite TV too!) * This split 2 bed + den layout, 2 full bath suite is full of stylish touches with thousands of dollars spent in upgrades * The modern kitchen is a showstopper: sleek quartz countertops & breakfast bar, updated backsplash, double door stainless steel appliances, double sink, and a breakfast bar that flows seamlessly into the main living space. There's also a walk-in pantry/storage room nearby for added convenience * The separate dining room makes hosting a breeze, while the open-concept living area features a cozy fireplace and walk-out to a great-sized balcony with a gorgeous west-facing view perfect for your morning coffee or evening unwind * The primary bedroom is a true retreat with a walk-in closet + secondary his closet, and a 4-piece ensuite with a large stand-up shower and tons of storage * The second bedroom is ideal for guests, and the versatile den works beautifully as a home office or reading nook * Bonus: There's even a linen closet for extra storage * Laminate flooring throughout, large windows, clean, bright, and move-in ready, this one checks all the boxes, and then some * Enjoy space, style, and comfort in a building known for its excellent management and unbeatable location * Building always looks fantastic with its fabulous landscaping & well maintained common areas* Don't wait- suites like this rarely come up! Building amenities include 24 hour security, indoor pool, sauna, large party room & guest Suites * Walking distance to TTC, retail stores, mins to the 401/407 *. Book your showing today! * Limited pets & no smoking building * 1 Locker & 1 Parking spot included * (id:24801)
Royal Heritage Realty Ltd.
703 - 200 Sackville Street
Toronto, Ontario
Absolutely Gorgeous 2 Bed/ 2 Bath Corner Unit In The Highly Sought After Bartholomew Condominiums By Daniels. Soaring 10Ft Ceiling. Gorgeous Finishing. Open Concept. Engineered Hardwood Floors, Quartz Counter-Tops, Glass Back-Splash, Ample Cabinetry. Stunning Views Of The City Skyline. Spacious Bedrooms W/In Closet And Juliette Balcony In 2nd Bed. Automatic blinds in living room, Great Recreational Facilities Including Roof-Top Garden And Bbq. Ez Access Into Downtown & Don Valley Pkwy (id:24801)
West-100 Metro View Realty Ltd.


