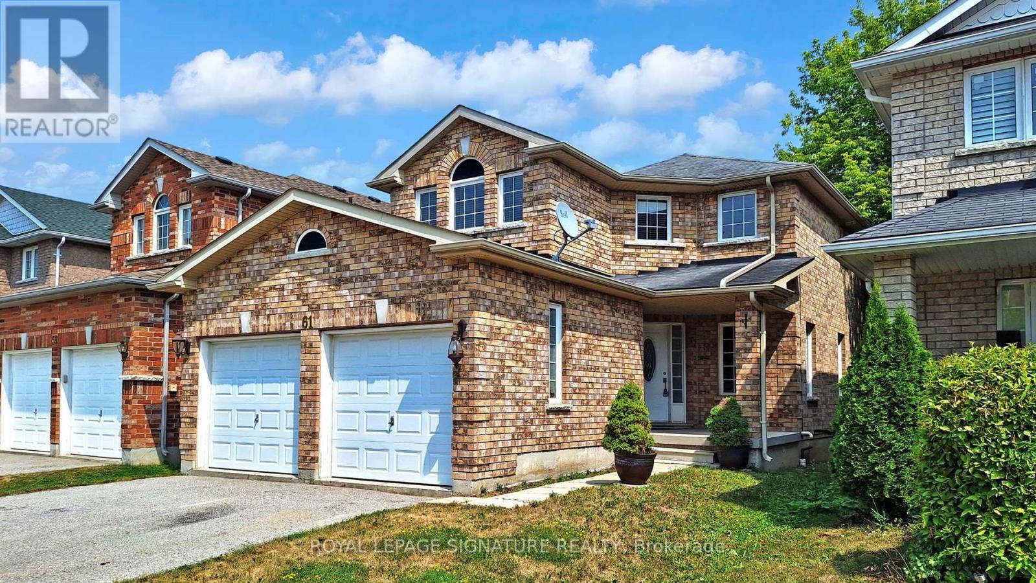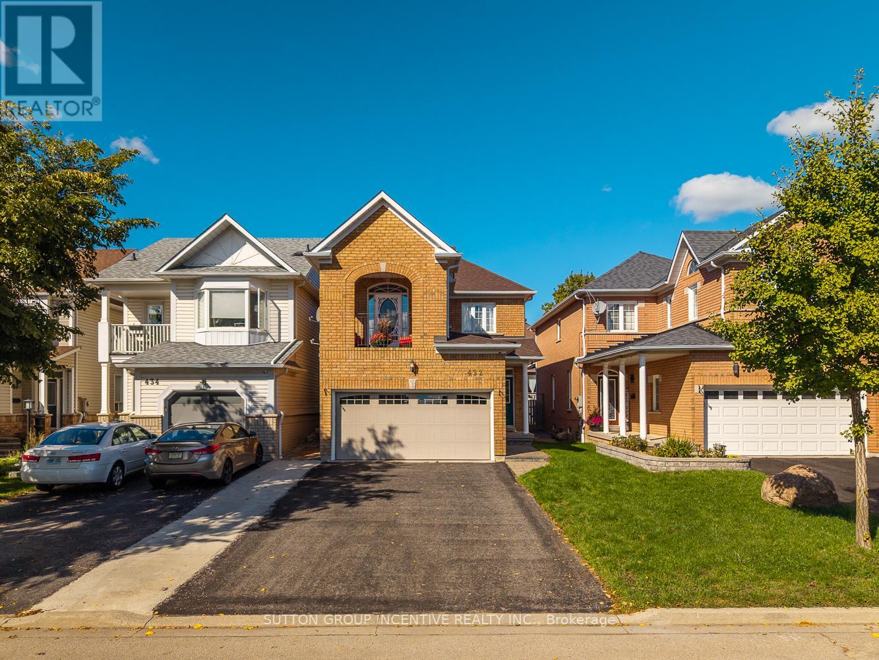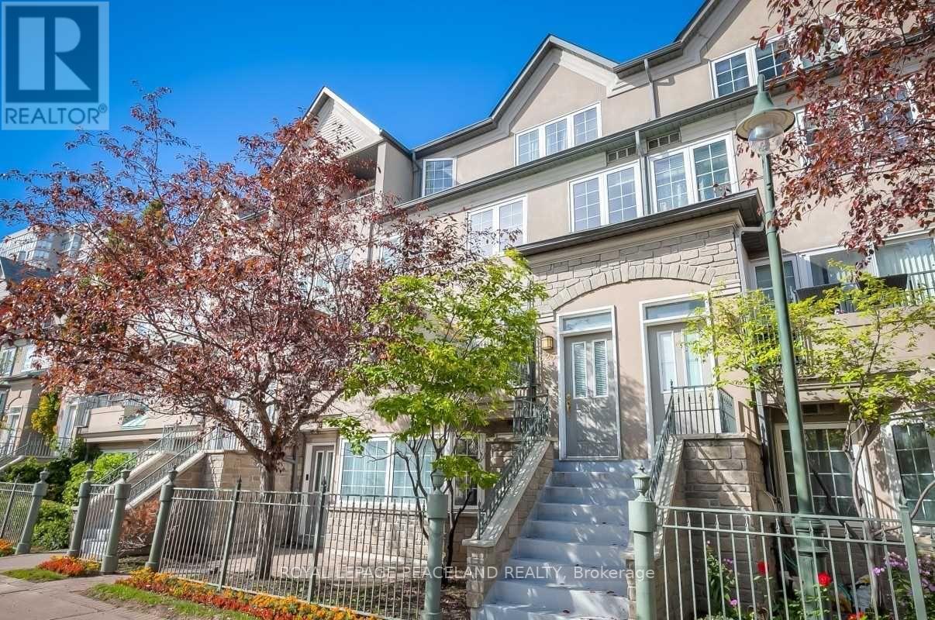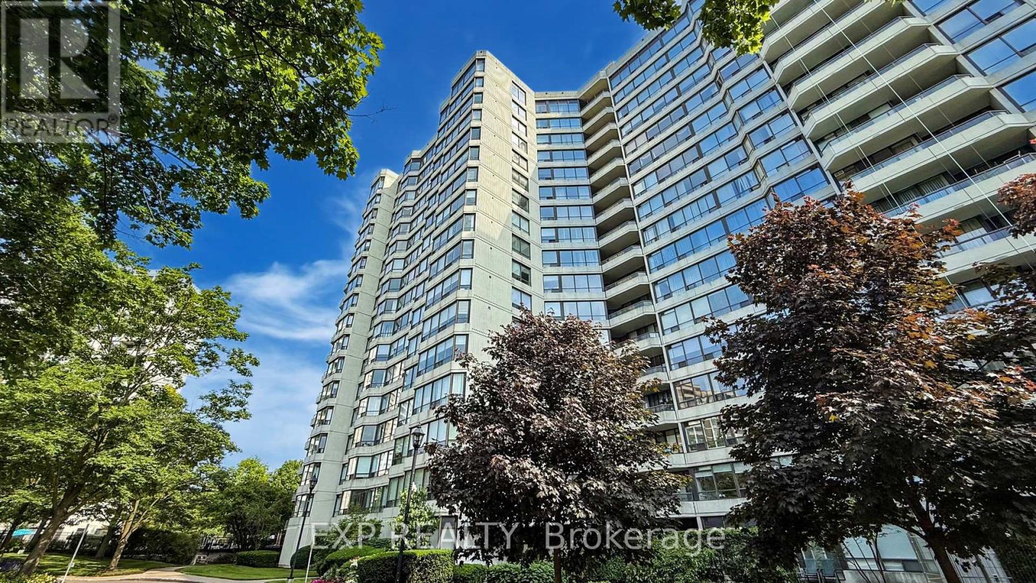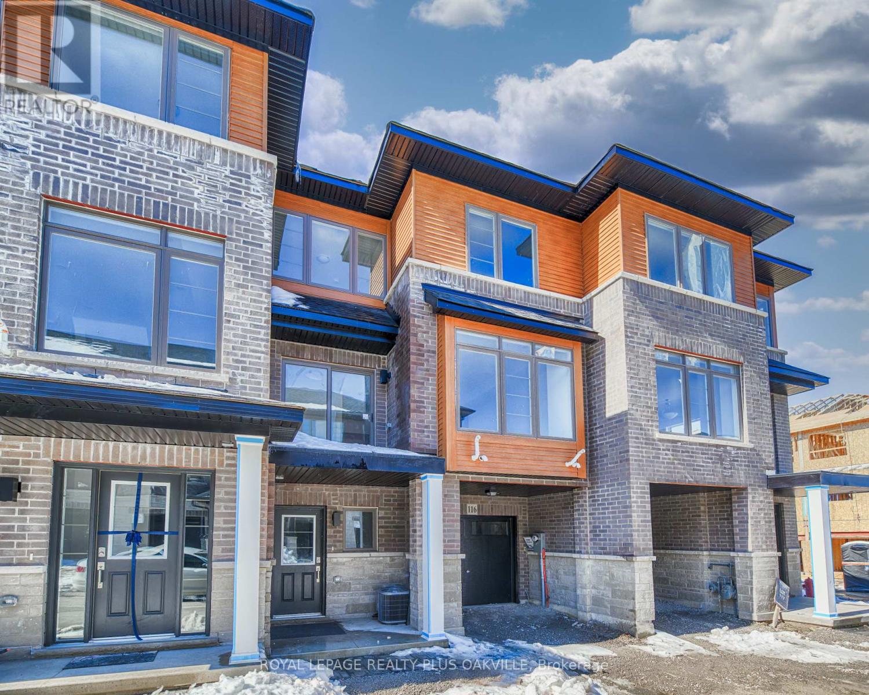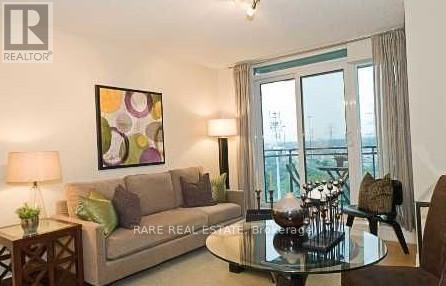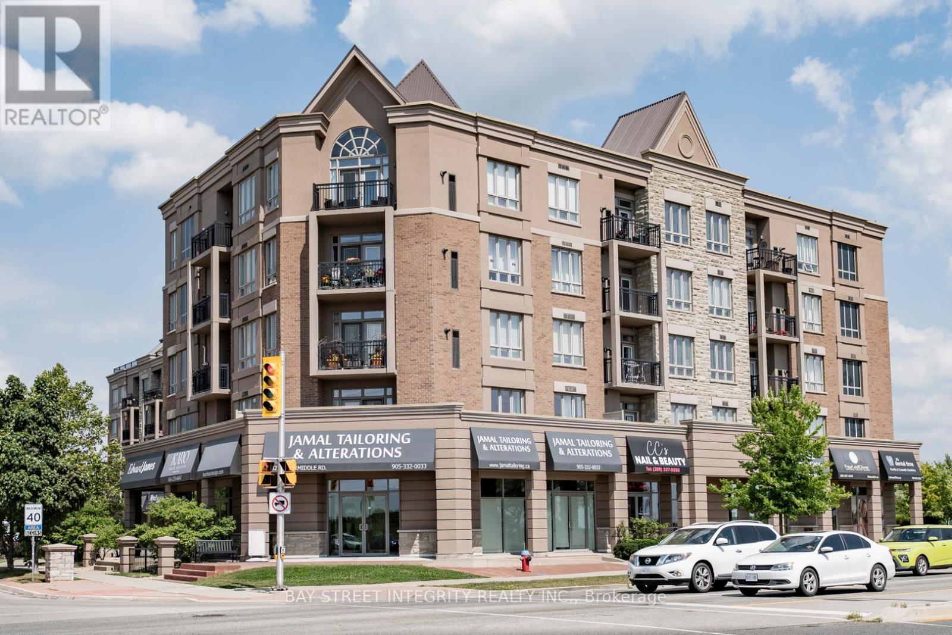1715 - 38 Gandhi Lane
Markham, Ontario
Spacious 1+1 Condo Unit of Pavilia Towers by Times Group, Located In The Prime Location Along Highway 7 In Thornhill Between Leslie/Bayview. Den Can Be Used As A 2nd Bedroom W/ Sliding Door. Quartz Countertop & S/S Built-In Appliances with Modern Cabinets and Upgraded Backsplash, Functional Layout With Laminate Floor Throughout. Bright Unit in a Smart & Energy Efficient Building. Close To Walmart, Canadian Tire, Loblaws, Best Buy, PetSmart, Home Depot, Restaurants, Hwy 407/404, VIVA Transit, Langstaff GO Station and Richmond Hill Centre Bus Station. Amenities Include: Party Room, Billiards Room, Infinity Pool, Gym, Ping Pong Room, Yoga Room & Rooftop Terrace (id:24801)
RE/MAX Excel Realty Ltd.
61 Buchanan Drive
New Tecumseth, Ontario
Welcome to this beautiful home situated on exceptional deep lot and prime location in Alliston. Completely carpet free, plenty of upgrades and spacious interior. Modern and functional design with warm and inviting layout. Expansive windows filling the rooms with natural light. Large kitchen offers granite countertops, lots of cabinets, breakfast area with direct walkout to the private backyard, enhancing outdoor enjoyment. Master bedroom features oversized walk/in closet and retreat Ensuite with soaker bathtub and separate shower cabin. Double car Garage with direct home entry adds usefulness. This home blends comfort, space, practicality and convenience. Perfect place to live, work, entertain and grow a family. Nestled close to parks, schools, and the scenic Boyne River, in a serene and family-friendly neighborhood. Property is sold "AS IS" and Seller makes no representations or warranties in this regard. (id:24801)
Royal LePage Signature Realty
432 Woodsmere Crescent
Pickering, Ontario
Welcome to 432 Woodsmere Crescent, Pickering a home that perfectly blends comfort, community, and convenience. This beautifully maintained 3-bedroom + den, 4-bathroom home is nestled in one of Pickerings most desirable neighbourhoods, known for its family-friendly atmosphere and connection to nature. Proudly owned by the same family since it was built, this property has been lovingly cared for and is truly move-in ready. Step inside to discover a bright and inviting layout designed for modern living. The spacious main floor offers a seamless flow between the living, dining, and kitchen areas ideal for everyday life and entertaining guests. Upstairs, three generously sized bedrooms provide plenty of space for family or guests. The upstairs living area opens onto a private balcony overlooking Woodsmere Park, while the primary suite boasts its own walk-in closet ensuite bath for a touch of luxury. The fully finished basement adds valuable living space, complete with a full bathroom and a versatile room perfect for a home office, gym, or guest suite. Outside, enjoy peaceful walks through nearby forest trails and parks, or take advantage of the local community centre just minutes away perfect for recreation, sports, and family programs. With schools, shopping, and convenient highway access all close at hand, this location offers the best of suburban living with easy access to Toronto and Durham amenities. (id:24801)
Sutton Group Incentive Realty Inc.
609 - 188 Bonis Avenue
Toronto, Ontario
Discover refined living in this beautifully maintained gated townhome community by Tridel, perfectly situated in one of Agincourts most desirable neighbourhoods. This bright and spacious home features a smart, functional layout, including a luxurious third-floor master retreat complete with a skylight, 5-piece ensuite, and walk-in closet.Enjoy resort-style amenities such as a stunning indoor pool, fully equipped fitness centre, and 24-hour gated security. Located steps from Agincourt Mall, TTC, Walmart, restaurants, parks, a golf course, public library, and community centre. Quick access to Highway 401 makes commuting a breeze. (id:24801)
Royal LePage Peaceland Realty
1204 - 135 Wynford Drive
Toronto, Ontario
Welcome to Suite 1204 at The Rosewood a chic 1-bedroom + den retreat nestled in one of Toronto's most sought-after communities. This beautifully designed unit features a spacious, open-concept design, imbued with natural light from its south exposure and unobstructed views, creating an elevated everyday living experience. The sleek kitchen is outfitted with stainless steel appliances, granite countertops, and generous cabinetry ideal for everything from quick bites to gourmet meals. The combined living and dining area offers a welcoming space to entertain or unwind, while the private balcony provides a serene escape with picturesque vistas. The primary bedroom includes a roomy closet and direct access to the balcony, and the flexible den is perfect for a home office, creative studio, or guest room. Just moments from the Shops at Don Mills and with seamless access to the Don Valley Parkway and TTC, this condo delivers the perfect balance of peaceful living and urban convenience. (id:24801)
RE/MAX Excel Realty Ltd.
1411 - 1121 Steeles Avenue W
Toronto, Ontario
Welcome to Primrose Towers II Suite 1411.This rarely available 2-bedroom, 2-bath condo offers 1,432 sq ft of bright, well-planned space that feels more like a home than a condo. The generous layout features a spacious living and dining area with floor-to-ceiling windows, perfect for relaxing or entertaining. The eat-in kitchen offers plenty of storage and workspace, with finishes that blend style and practicality.The large primary bedroom includes double closets and a private ensuite. A roomy second bedroom and full second bath make it ideal for family, guests, or a home office setup. There is also a full-size laundry room with additional storage.This suite includes two parking spaces and a locker, a rare find in the building. Over the years, the suite has seen a few thoughtful upgrades and is in excellent condition, ready to move in or personalize. Primrose Towers is a gated community with 24-hour security and resort-style amenities: outdoor pool, tennis and squash courts, sauna, gym, billiards room, and party room. All utilities, cable TV, and internet are included in the maintenance fees, so you can truly lock and leave.Located at Bathurst and Steeles, you're steps to transit, shopping, and restaurants, with one bus to the subway. This is relaxed, low-maintenance living with space to breathe and room to grow hard to find, easy to love. *photos are from prior to tenant occupancy (id:24801)
Exp Realty
111 Britten Close
Hamilton, Ontario
Welcome to 111 Britten Close! This LEGAL DUPLEX offers a total of 5 bedrooms and 2 bathrooms across two self-contained units, making it an ideal choice for investors or multi-generational living. Converted into a legal duplex in 2020 with permits, this home combines modern updates with practical functionality. The main floor unit features 3 bedrooms and 1 bathroom, ensuite laundry, and updated kitchen equipped with stainless steel appliances and granite countertops. The large living room has a brick feature wall, and a separate dining room. Access to the huge backyard and garage is through the front foyer. The basement unit is completely separate with its own covered walkup entrance, and includes 2 bedrooms, 1 bathroom, ensuite laundry, a modern kitchen, as well as tons of storage in the unfinished utility room. Updates include: Roof (2020), AC (2022), Fresh Paint (2025), separate hydro meters for each unit, making it an investor's dream. Located in the sought after Rolston neighbourhood, its just minutes from parks, schools, and public transit, the LINC and more, offering both lifestyle and convenience. Whether youre looking for a mortgage helper or a fully income-generating property, this turnkey legal duplex offers endless potential. Dont miss out on this rare opportunity to own a legal income property in a sought-after location! (id:24801)
Rock Star Real Estate Inc.
110 - 1100 Lackner Place
Kitchener, Ontario
Brand New Rental Opportunity at 1100 Lackner Place Unit 110! Welcome to this beautifully designed ground-floor 1-bedroom unit offering over 600 sq ft of bright, modern living space. Be the first to live in this brand new condo featuring contemporary finishes, an open-concept layout, and large windows and 10 ft ceilings that let in tons of natural light. Enjoy unbeatable convenience; walk across the street to a grocery store, pharmacy, and great food options, or hop on the nearby highway for quick commutes. You're just minutes from Downtown Kitchener, Grand River Hospital, and both Conestoga College and the University of Waterloo, making this an ideal location for students, professionals, and healthcare workers. Need a break from city life? Step out back and enjoy peaceful nature trails, or entertain guests in the stylish common room, which accommodates up to 60 people perfect for birthdays, holidays, or casual get-togethers. Whether you're looking for urban access, natural escapes, or proximity to major institutions, this unit truly has it all. Your perfect Kitchener rental is waiting book your showing today! (id:24801)
Homelife/miracle Realty Ltd
116 - 61 Soho Street
Hamilton, Ontario
New York inspired development by Losani Homes, less than 3 years old. This stylish home features a fantastic spacious layout filled with natural light, modern finishes, and tasteful colour choices throughout. The kitchen offers stainless steel appliances, a grey subway tile backsplash, and a walk-out from the dining area to a private balcony. Zebra blinds adorn all windows, and the only carpeting is a grey Berber on the stairs no carpet elsewhere. The upper level includes a primary ensuite with a shower and a second full bathroom with a tub. Enjoy the convenience of full-size laundry, nearby green spaces, and a variety of local amenities. Ideally located with easy highway access for commuters, this is a great opportunity to lease in one of Hamiltons most desirable neighbourhoods. (id:24801)
Royal LePage Realty Plus Oakville
1105 Marietta Street
Howick, Ontario
Just 3 Years Young! Stunning Bungalow with Style, Space & Serenity. This beautiful bungalow offers over 3,000 sq ft of spacious living area (Approx. 3,600 sq ft per builder), blending sleek modern design with timeless charm. ** Nestled on a generous 66 x 165 ft lot and just minutes from the harbour, boat launch, and scenic trails, it's perfect for those who crave nature without sacrificing style. ** Inside, youll find 5 spacious bedrooms, 3 full bathrooms, and a beautifully finished basement with soaring ceilings and a massive rec roomi deal for movie nights, game days, or a cozy home theatre setup. ** The heart of the home is the open-concept main floor, where a showstopping kitchen with quartz countertops & stainless steel appliances flows seamlessly into the dining and living areas. Enjoy pot lights, rich hardwood floors, and a propane fireplace that adds warmth and elegance. ** Patio doors lead to a covered deck with built-in lighting perfect for summer BBQs or quiet evening unwinds. ** The main level also features a serene primary suite with a walk-in closet and tiled ensuite with stand up shower + soaker; along with two additional bedrooms, a full bath, and a convenient laundry room. ** Downstairs, discover two additional bedrooms, another full bath, and a versatile rec space ready for a gym, playroom, or hangout zone. ** Outside, the stone-and-brick exterior delivers curb appeal, enhanced by pot lights that highlight the architectural charm. A 1.5-car garage and double-wide concrete driveway provide ample parking, while the backyard is a gardeners dream complete with raised beds and fruit trees including chestnut, raspberry, strawberry, honeycrisp, and gala apples. ** Situated just 20 minutes from Listowel, this home offers space, comfort, and a lifestyle youll love. Looking for a place that truly feels like home? This one has it all. Come see it for yourselfyoull be indulged. (id:24801)
Exp Realty
1404 - 2121 Lakeshore Boulevard W
Toronto, Ontario
** Attention Young Professionals ** Welcome to Voyager, a highly sought after residence in the Humber Bay Shores neighborhood. Functional and spacious one bedroom layout with stunning views of the sunset from your private balcony. Enjoy top-tier amenities, including an indoor pool, hot tub, and gym. The building also offers a top-floor Skylounge party room, guest suites, and a library. Easy access to major highways and public transit, this suite offers a perfect blend of city convenience and lakeside tranquility. Don't miss this opportunity to call this building home! (id:24801)
Rare Real Estate
307 - 5327 Upper Middle Road
Burlington, Ontario
Welcome to Times Square, the condo you must own! Situated in the highly sought-after Orchard community, this 653 Sqft unit features 9ft ceiling with an open concept living space, granite countertops, stainless steel appliances (LG dishwasher 2025, over-the-range microwave 2025) and a breakfast bar. The master bedroom offers a walk-in closet, ensuite laundry and a big window with a lot of natural lights. This unit also includes one underground parking space and an oversized storage locker. Building offers visitors parking, a big party room and a large rooftop lounge area w/ BBQ. Standing on this expandable rooftop terrace, you will enjoy panoramic views of nature, the neighborhood, and breathtaking sunsets, sunrises, and fireworks displays. Excellent location offers easy access to shopping, schools, transit, QEW, 407, parks and trails. Bronte Creek Park is just a short walk away! (id:24801)
Bay Street Integrity Realty Inc.



