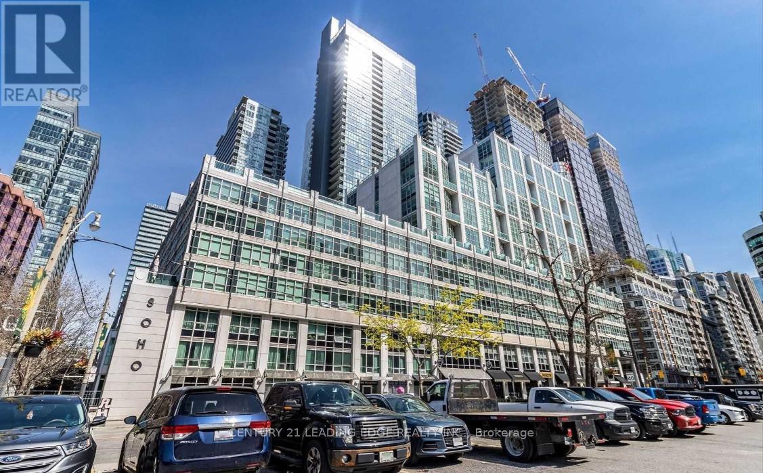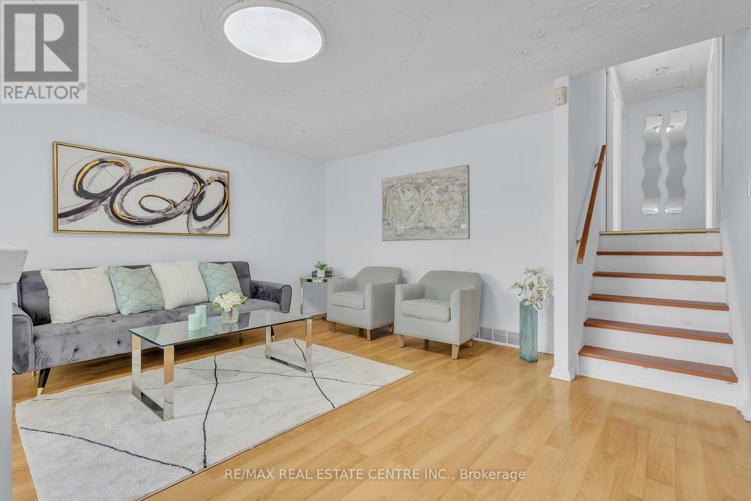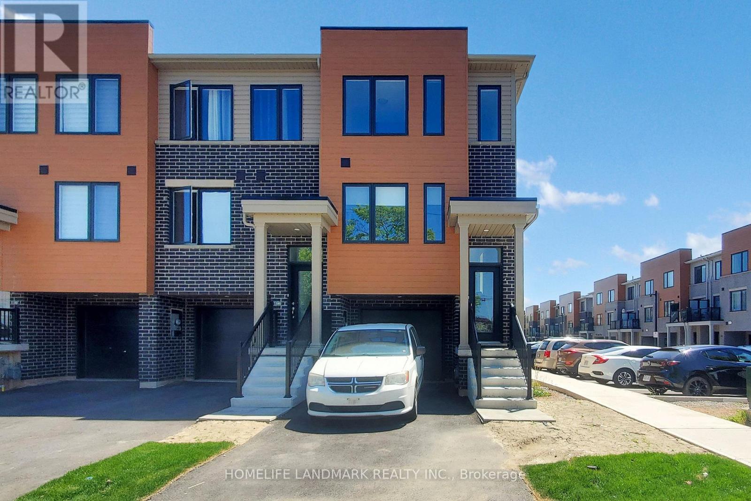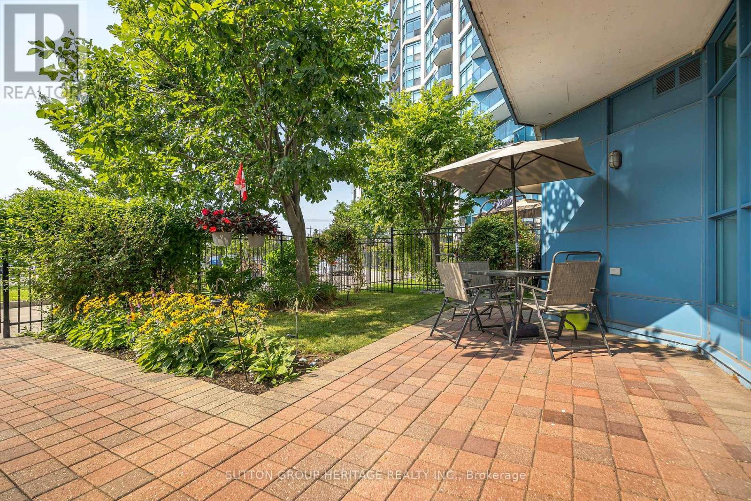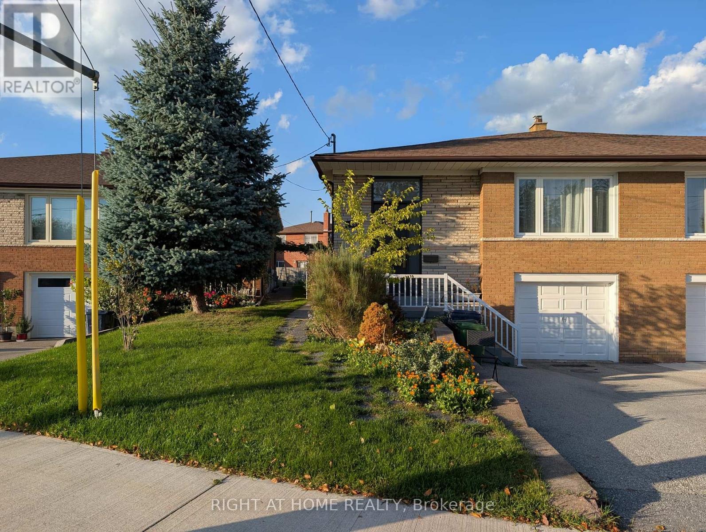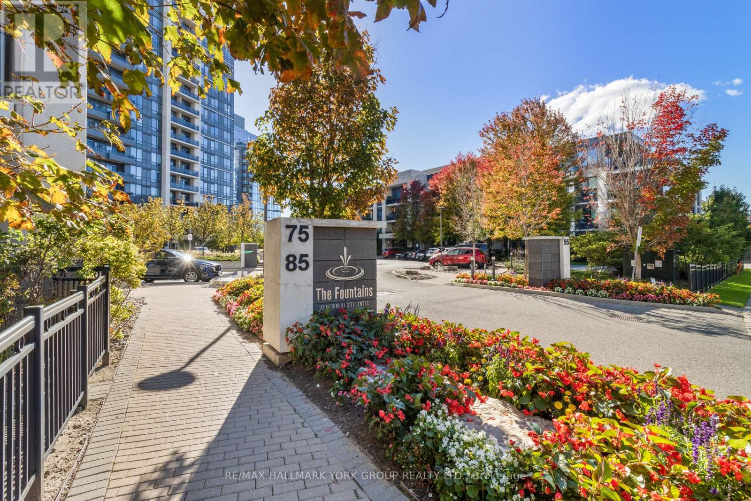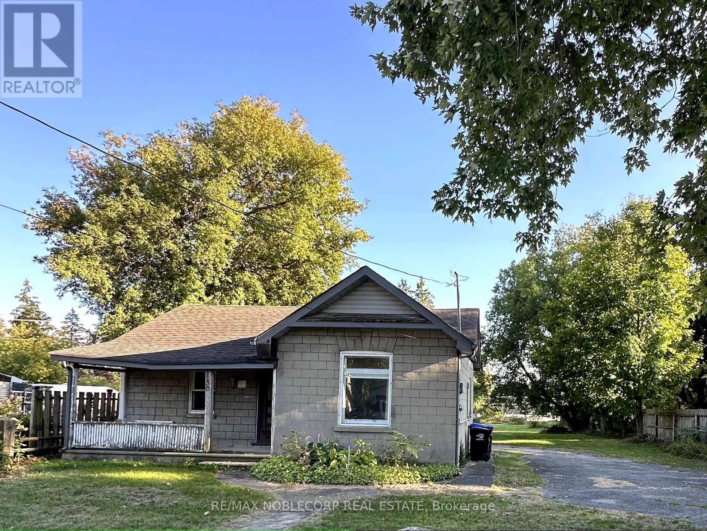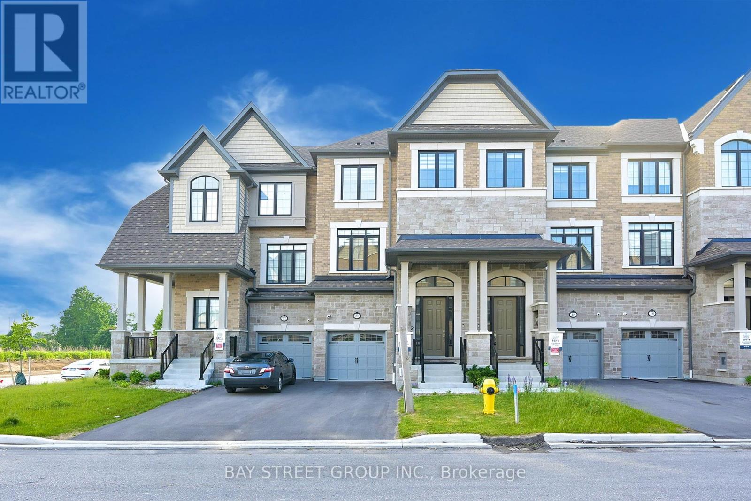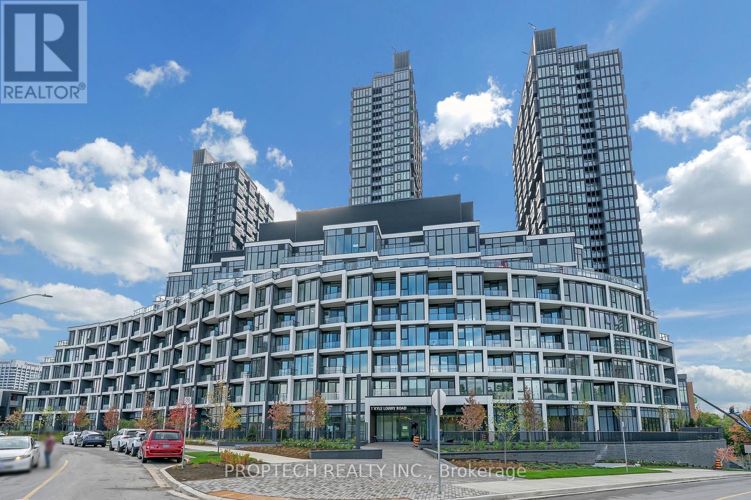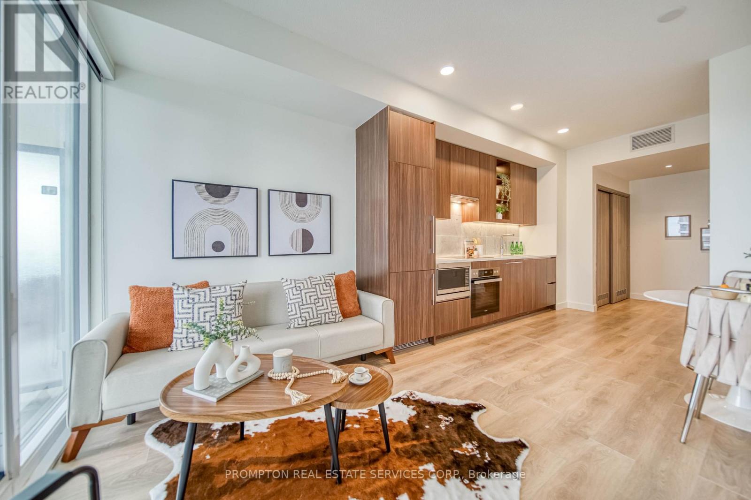203 - 350 Wellington Street W
Toronto, Ontario
Welcome to Luxurious Living at Soho Metropolitan Discover Urban Elegance at Its Best! This spacious 1-bedroom plus den suite offers a rare opportunity to own a 750 sq ft luxury residence in the prestigious Soho Grand Condominium, ideally located in the heart of downtown. With soaring 9.5-foot ceilings and brand-new laminate flooring, this unit provides both comfort and style. Enjoy exclusive access to the Soho Hotels fitness center, Jacuzzi, and pool. Dog-friendly, and surrounded by upscale amenities, including the renowned Senses Restaurant Lounge, frequently visited by celebrities. Across the street, you'll find a 2.5-acre park, and you're just a short walk from the waterfront, CN Tower, Rogers Centre, and a convenience center. Enjoy dining at on-site restaurants like Moretti and Wahl burgers. This is an opportunity you wont want to miss! (id:24801)
Century 21 Leading Edge Realty Inc.
87 Christopher Drive
Waterloo, Ontario
Welcome home to this amazing DETACHED BACKSPLIT with great lot size with exceptional curb appeal in amazing location of Waterloo. Step inside to find a bright main floor, Bright open-concept main floor with spacious living/dining area and ample natural light. You will find 3 generous bedrooms, 2 bathrooms with tiled flooring. Great sized kitchen with Granite countertops, with stove, fridge, and dishwasher Finished basement with walk-out, private/seprate entrance, includes 1 bedroom and 1 bathroom. Detached 25'x14' garage/workshop with 220V electrical service. Triplewide, extra-long driveway with space for multiple vehicles. Durable steel roofing for long-term protection. Fully fenced yard with landscaped grounds and patio. It's located minutes away to Hwy 85, Lincoln Heights Public school, Bluevale High School, Bridgeport Plaza, Glenridge Plazas, parks, library, places of worship, local amenities, and public transit Close to University of Waterloo, Wilfrid Laurier University, and Conestoga College! Either you are first time buyer, or looking to upsize or investor, this property has a great potential. (id:24801)
RE/MAX Real Estate Centre Inc.
2 Reid Avenue N
Hamilton, Ontario
Welcome to 2 Reid ave north, located in a thoughtfully designed master-planned community- Roxboro, beside the Red Hill Valley Parkway. Enjoy seamless access to the GTA, while being surrounded by scenic walking trails, nature paths, and tons of nearby parks. Residents also benefit from close proximity to groceries, shopping, entertainment, schools, and local universities and colleges. This one-year-old, completely freehold end-unit townhome features open, flowing spaces ideal for entertaining, along with a versatile flex room on the main floor that offers added privacy from the second-floor living area. With 3 spacious bedrooms and 2.5 bathrooms, this home includes a single-car garage with a private driveway, a primary ensuite, and a private patio for outdoor enjoyment. **BONUS: This is one of only a few homes in this community that do not have ANY monthly fees** (id:24801)
Homelife Landmark Realty Inc.
A02 - 340 Watson Street W
Whitby, Ontario
Your Own Private Oasis by the Lake! RARE GARDEN SUITE AT 'THE YACHT CLUB'Step directly into this one-of-a-kind executive condo from your own private patio and garden terrace - a ground-floor Garden Suite that feels more like a bungalow than a traditional condo. Nestled in a beautifully landscaped, fully fenced courtyard, this sun-filled suite offers peaceful, ground-level living in one of Whitbys most sought-after waterfront communities. Inside, youll find a bright layout featuring a spacious one-bedroom +plus a versatile bonus space that can serve as a dining area, home office or guest room. The kitchen with granite countertops overlooks the patio and perennial gardens, while the living room offers a direct walk-out to your private outdoor space. The primary bedroom is bright and spacious with a walk-in closet.For those who enjoy outdoor living, the fully fenced garden terrace is a standout - perfect for relaxing, entertaining, or providing a safe, private space for a four-legged companion (pets allowed with some restrictions). This is ideal for anyone wanting condo convenience without giving up the feel of a backyard. Your parking spot is just steps from your gated patio, and a separate locker is included. Enjoy a true lifestyle community at the Yacht Club Condos, with exceptional amenities: rooftop deck with BBQ and lake views, indoor pool, sauna, exercise room, recreation lounge, and visitor parking. Monthly fees cover heat, hydro, water, central air, parking, building insurance & common elements for hassle-free living.This garden suite offers the best of both worlds, low-maintenance comfort with all the beauty of your own backyard. Steps to Whitby Marina, lakefront trails, GO Transit, and shopping, this vibrant and welcoming community is the ideal setting if you are looking to transition from a house or yearn for that outdoor living space seldom found in traditional condo living. Opportunities like this dont come often, experience the best of lakeside living! (id:24801)
Sutton Group-Heritage Realty Inc.
Basement - 30 Watney Crescent
Toronto, Ontario
Bright And Spacious 1 Bedroom, 1 Bathroom Lower-Level Suite With Private Entrance In Raised Bungalow. Newly renovated, Well-Maintained Unit Offers A Generous Living Area, Separate Laundry, And One Dedicated Parking Space on driveway. Tenant Is Responsible For1/3 OF The Monthly Utility Costs, Shared With The Landlord. Ideal For A Single Professional Or Couple Seeking A Quiet, Comfortable Living Space In A Residential Setting. Close To Schools, Parks, Transit, Library, Rec Centre. (id:24801)
Right At Home Realty
Basement - 6057 Leeside Crescent
Mississauga, Ontario
Beautifully renovated and furnished basement apartment with a separate entrance, situated in the highly sought-after John Fraser and St. Aloysius Gonzaga Secondary School district. This spacious unit features two generously sized bedrooms, a modern full bathroom with heated towel rack and premium shower head, an open-concept kitchen with SS appliances. The inviting living room is combined with the kitchen. Enjoy the convenience of your own in-suite laundry and one parking space on the driveway. Conveniently located near shopping centers, grocery stores, parks, close to Elementary & Middle schools, and public transit, with easy access to Highways403 and 401 and close to all essential amenities. Tenants pay 30% of the utility, Internet is included. (id:24801)
Royal LePage Real Estate Services Ltd.
602 - 85 North Park Road
Vaughan, Ontario
The Fountain at Thornhill. A 5-acre urban park, offering convenience and lifestyle at the heart of a suburban community. This 1+1 bedroom condo offers an in home office (or can be converted into a den), modern open concept eating and family area, with an adjoining balcony to enjoy the picturesque setting. Offers new modern flooring, built-in kitchen cabinetry, s/s appliance, high ceilings, 24/7 security, exercise room/yoga studio/indoor pool/sauna/pristine common elements.Steps away from retail establishments and neighbouring the Promenade Mall. (id:24801)
RE/MAX Hallmark York Group Realty Ltd.
30 Margaret Street
Essa, Ontario
Attention First Time Buyers, Retirees, Investors And Contractors! This Cozy Bungalow Is Situated On A Large 66 ft x 283.14 ft Lot! It Offers Three Bedrooms, And A Cozy Family Room With Kitchen Access To Side Yard. Enjoy This Peaceful Lot Featuring Mature Trees. Close To Stores, Schools, And Everything You Need! Flexible Closing. Property Sold "As Is, Where Is". (id:24801)
RE/MAX Noblecorp Real Estate
20 Morrison Crescent
Whitby, Ontario
Modern 3-storey FREEHOLD townhome at 20 Morrison Ave, only 2 years new! Features 3 beds, 3 baths, and a bright open-concept layout with a stylish kitchen boasting quartz counters, stainless steel appliances, and ample storage. The primary suite includes a 3pc ensuite, plus two versatile bedrooms for family or office use. Enjoy a large fenced backyard and a private driveway for 2 cars. Prime location near schools, parks, shopping, dining, and Hwy 412. No maintenance fees! (id:24801)
Bay Street Group Inc.
603 - 1 Kyle Lowry Road
Toronto, Ontario
Prime city living awaits at Crest Condos! Brand new 2-bedroom, 2-bathroom unit brilliantly located at Don Mills & Eglinton featuring a bright, open-concept layout enhanced by 9 ft ceilings and floor-to-ceiling windows for an airy, spacious atmosphere. The modern kitchen showcases sleek finishes and premium built-in appliances, blending style with everyday functionality. Enjoy access to building amenities including gym, party room, co-working lounge, and communal BBQ area. Steps from schools, grocery stores, restaurants, parks, and more. Includes one parking space, one locker, and high-speed internet for complete modern convenience! (id:24801)
Proptech Realty Inc.
1515 - 85 Mcmahon Drive
Toronto, Ontario
Luxurious Condominium Building In North York Park Place. Bright & Spacious 1Br 530 Sf & 120 Sf Large Balcony Featuring 9'Ceiling, Floor To Ceiling Windows, Laminate Floor Throughout, Premium Finishes, Roller Blinds, Quartz Countertop. Conveniently Located At Leslie And Sheppard, Walking Distance To 2 Subway Stations. Oriole Go Train Station Nearby. Easy Access To Hwys 401, 404 & DVP. Close To Bayview Village, Fairview Mall, NY General Hospital, IKEA, And More. Premium Amenities Include Indoor Swimming Pool, Tennis Court, Full Basketball Court, Gym, Bowling Lanes, Pet Spa, And More. (id:24801)
Prompton Real Estate Services Corp.
1203 - 100 Harrison Garden Boulevard
Toronto, Ontario
2 + 1 Den Luxury Avonshire By Tridel Energy Green Building, Rare Corner Unit With Unobstructed North View With Open Balcony, Spacious and Functional Layout, High End Laminate Floor, Frameless Shower Door. 9Ft Ceiling W/Bright & Large Window, Modern Open Concept Kitchen With Custom Built Island, Granite Countertop. Amenities Include: Gym, Pool, Party, Media/Game/Billiard/Board Rm, 24 Hr Concierge. (id:24801)
RE/MAX Crossroads Realty Inc.


