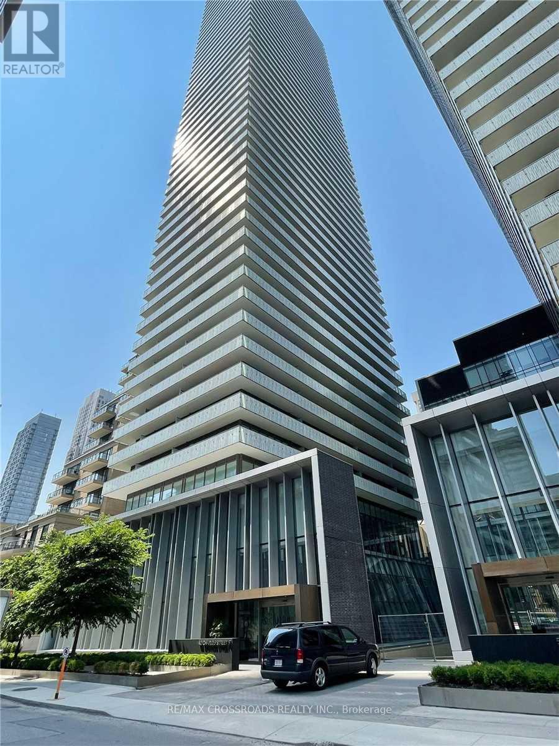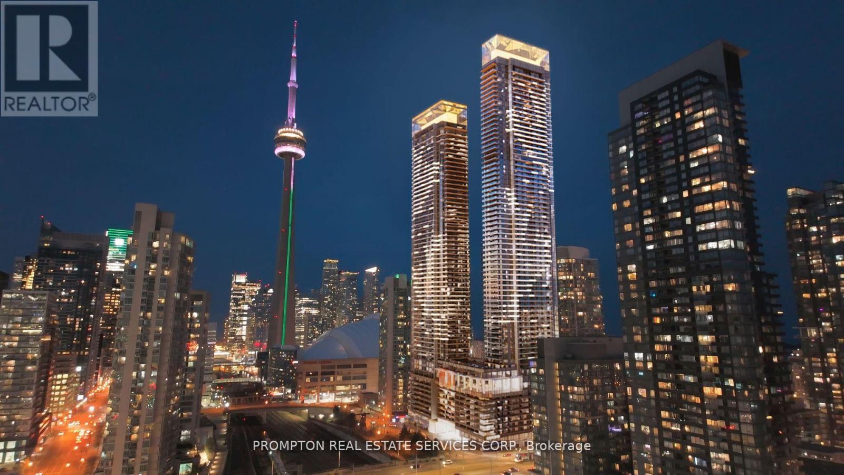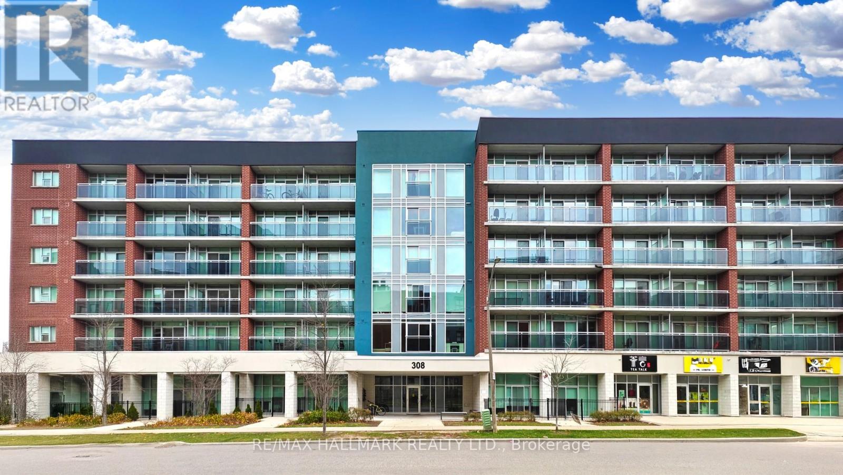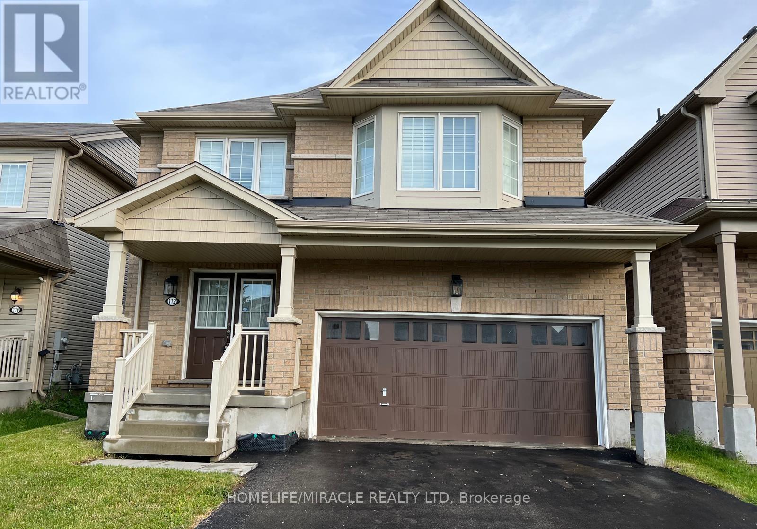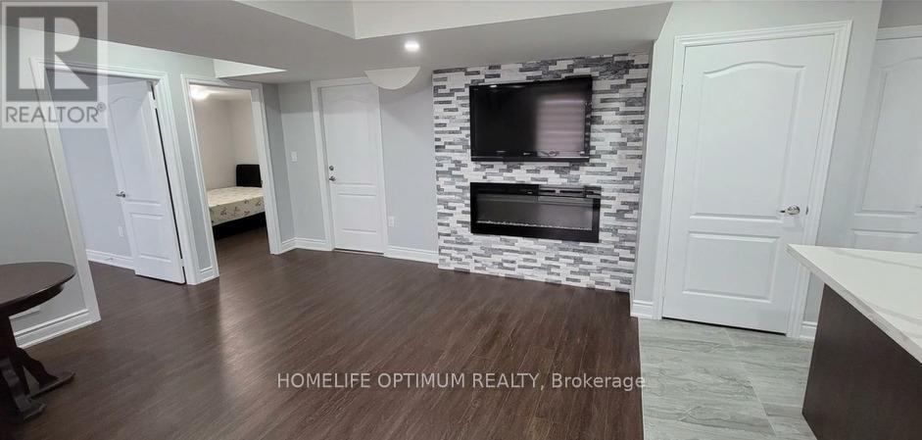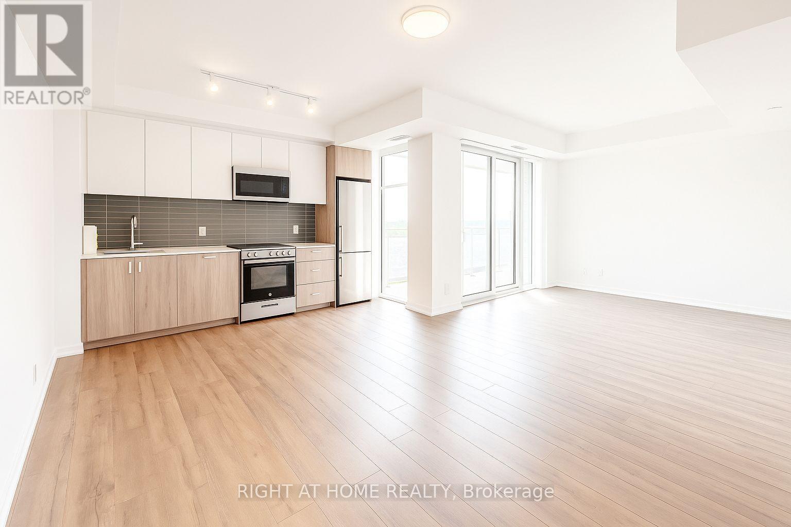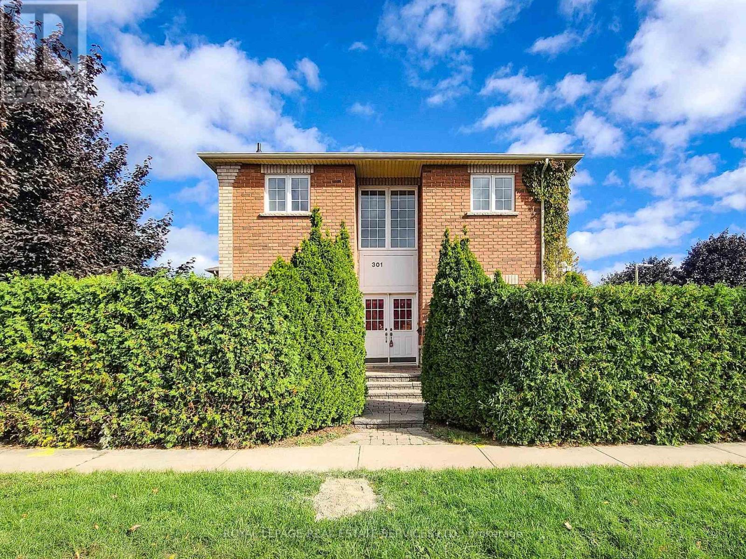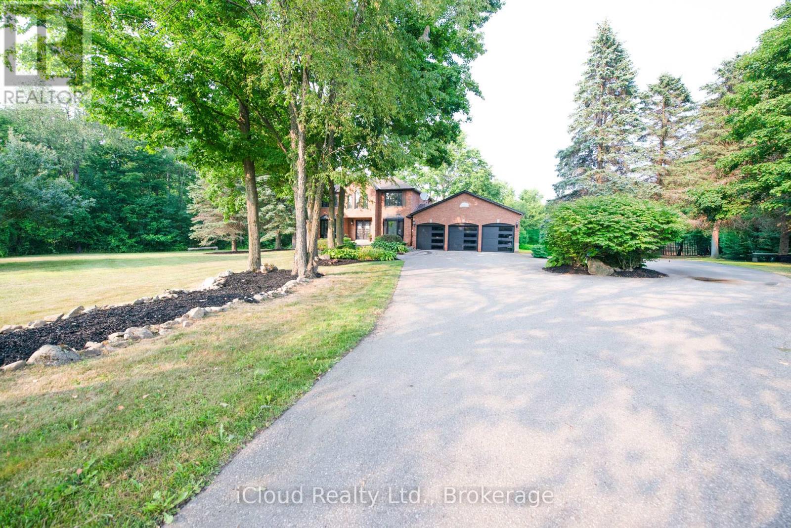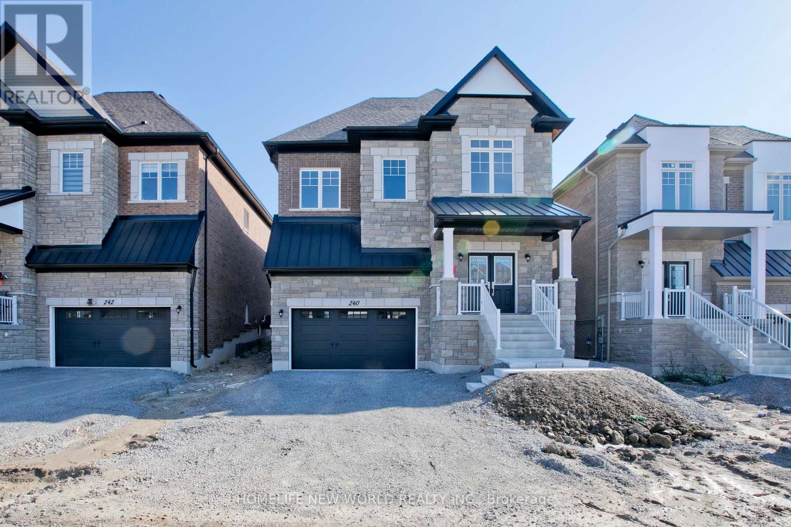3009 - 42 Charles Street E
Toronto, Ontario
Luxurious Living at Casa 2 Condo! Comes with 1 Parking Spot. Stunning 2-Bedroom Unit on a High Floor level. Sun-filled living space with floor-to-ceiling windows. Open concept layout with a smooth flow, Large wrap-around terrace with breathtaking views. Modern open-concept kitchen. Prime Location: Walk to Yonge & Bloor Subway, Minutes to UofT & TMU (Ryerson). Surrounded by upscale shops, fine dining & entertainment. Building Amenities that You'll Love: Fully equipped gym. Fun game room. Rooftop lounge with panoramic views. Outdoor infinity pool, 24/7 concierge service. This condo offers the perfect mix of comfort, convenience & style, everything you need for downtown living at its finest! (id:24801)
RE/MAX Crossroads Realty Inc.
7206 - 3 Concord City Place Way
Toronto, Ontario
Brand New Luxury 3-Bedroom Condo at Concord Canada House Torontos Newest Landmark Beside CN Tower & Rogers CentreExperience unobstructed east-facing panoramic views of the CN Tower, Rogers Centre, and Lake Ontario from this stunning luxury residence at Concord Canada House the newest icon of downtown living.This spacious suite features 1,128 sq.ft. of thoughtfully designed interior living space plus an additional 277 sq.ft. heated outdoor balcony for year-round enjoyment. With 3 bedrooms and 2 full bathrooms, the residence is perfectly suited for modern city living, offering both comfort and style.Premium features include:Sleek Miele appliancesModern balcony doors designed for four-season useExpansive floor-to-ceiling windows that flood the space with natural light and capture spectacular city and lake vistasResidents enjoy access to world-class amenities, including the breathtaking 82nd-floor Sky Lounge and Sky Gym, indoor swimming pool, ice-skating rink, touchless car wash, and more. (Some amenities will become available at a later date.)Located in the heart of downtown Toronto, this prime location is just steps from:CN Tower, Rogers Centre, and Scotiabank ArenaUnion Station and the Financial DistrictThe vibrant waterfront, top-rated restaurants, world-class shopping, and endless entertainment optionsMove-in ready and meticulously designed, this residence comes with one parking space the perfect combination of luxury, lifestyle, and convenience. (id:24801)
Prompton Real Estate Services Corp.
207 - 308 Lester Street
Waterloo, Ontario
Vacant & Move in Ready! Welcome to 308 Lester Street Platinum II by Sage Living; Furnished Moderrn 1 Bedroom unit.. Ideal for Professional or student. A bright open concept design with floor to ceiling widows, open balcony, granite counter tops & stainless steel appliances. Enjoy the buildings amenities, gym, party room and rooftop patio. Easy access to transit, walking distance to University of Waterloo, Wilfred Laurier, Conestoga College. Enjoy nearby shopping, restaurants & Cafes. You home awaits you here @308 Unit 207! (id:24801)
RE/MAX Hallmark Realty Ltd.
Basement - 56 Stelle Lane
Hamilton, Ontario
For Lease 2 Bed, 2 Bath Large Basement Unit: Hamilton Mountain Beautifully finished basement unit in desirable Jerome/Ryckmans Corners. Features private entrance, modern kitchen w/ stainless steel appliances, in-suite laundry, 2 en suite bathrooms, and open-concept living space. Close to schools, parks, shopping, transit, and highways. Ideal for small families or professionals. Available immediately. Book your showing today! (id:24801)
Bay Street Group Inc.
112 Gillespie Drive
Brantford, Ontario
This beautifully upgraded 4-bed, 3-bath home is designed with both comfort and style in mind. With a smart layout, quality finishes, and 2-car garage parking, it offers the perfect blend of functionality and modern living. The heart of the home is the upgraded kitchen, featuring sleek cabinetry, premium countertops, and an open flow that makes it ideal for cooking and entertaining. Upgraded flooring runs throughout, adding elegance and durability, while modern potlights brighten the space with a clean, contemporary feel. Upstairs, you'll find four spacious bedrooms, including a private primary suite with an ensuite bath. A full family bathroom and a convenient powder room on the main floor ensure comfort for both family and guests. With open-concept living areas, thoughtful upgrades, and the convenience of a double garage, this home is move-in ready and perfect for families or anyone who loves to entertain. Located close to schools, parks, shopping, and transit, it checks all the boxes for modern living. Don't miss your chance; schedule a private showing today! (id:24801)
Homelife/miracle Realty Ltd
110 Machar Strong Boundary Road W
Machar, Ontario
Discover a tranquil retreat on 25 acres of picturesque woodlands, complete with a spring creek, nestled in a private setting. This modern rural residence is conveniently located just 20 minutes from Burk's Falls or Sprucedale, with public boat launches only a 10-minute drive away.This incredible property boasts two detached car garages and a spacious 20x50 barn featuring eight stalls, a 20x36 shop, a chicken house, 8x8 a new shed and ,greenhouse 10x20. Enjoy the fruits of your labor with thriving apple, pear, raspberry, blueberry, and cherry trees, along with a flourishing asparagus patch.The home offers a perfect blend of modern and rustic design, featuring an open-concept living area that seamlessly integrates the kitchen, dining, and great room. A cozy gas fireplace adds warmth and ambiance, making it an inviting space for gatherings. The kitchen is equipped with ample cabinetry and counter space, along with a stove and cooktops for all your culinary needs.The walkout basement includes large patio doors, providing easy access to the outdoors. This level also features a separate laundry room, storage area, Murphy bed and an additional 4 bedrooms currently using as cold room and dry room. complemented by a second wood stove. Two rooms in the basement have been converted into a dry room and an extra insulated cold room, adding functionality and convenience. Wildlife abounds on this stunning property, making it an ideal sanctuary for nature lovers.Dont miss the chance to create your own rural paradise. (id:24801)
Tfn Realty Inc.
B - 165 Russell Creek Drive
Brampton, Ontario
Amazing Walk Out Basement - 2 Bedrooms - One Bedroom Has A Bed And A Frame (Not Mattress) - Stainless Steel Appliances In Kitchen - 1- 3 Piece Washroom - 1 Car Parking Included If It Is One Family - Access To Hwy 410 Is Just 2-3 Minutes Away - Access To Public Transit - Ensuite Laundry (id:24801)
Homelife Optimum Realty
821 - 1787 St Clair Avenue W
Toronto, Ontario
Discover this rare, spacious 1-bedroom suite offering approximately 610 sq.ft. of modern, open-concept living with unobstructed south views. Featuring stainless steel appliances, a sleek contemporary kitchen, and laminate flooring throughout, this home blends style and comfort seamlessly. Enjoy ample closet space and an included locker for extra storage.Residents enjoy world-class amenities including a rooftop deck with BBQ area, fitness centre, children's play zone, and more. Located in the vibrant St. Clair West community steps to shops, cafés, transit, and parks this is city living at its best. (id:24801)
Right At Home Realty
301 Mohawk Road
Oakville, Ontario
Charming detached Friendly family oriented Neighborhood close to the lake. Fully Upgraded Modern 4 Bedrooms W/Double Car Garage On Quiet Cul-De-Sac Prestigious Bronte! 9' Ceiling! Hardwood Floors Throughout! Solid Wood Staircase! Modern Gourmet Kitchen W/Ss Appliances, Huge Breakfast Area, Tumbled Marble Backsplash, Designer's Tiles! Huge Windows! Lots Of Natural Light! 2 Walkouts To Private Landscaped back yard. Partially Finished Basement W/1 Bdrm. Partially unfinished basement space can be complete renovat you rown way. Double garage has side door easy access to back yard. (id:24801)
Royal LePage Real Estate Services Ltd.
Ph9 - 1 Michael Power Place
Toronto, Ontario
Discover your next chapter in this exceptional 2 +1 bedroom, 2-bath, PENTHOUSE offering SOUTH & WEST facing views with 2 OWNED PARKING SPACES! This bright CORNER UNIT offers a unique blend of convenience, comfort and a carefree lifestyle. It is flooded with natural light throughout the day and the wall of windows offers breathtaking sunsets each evening. The upgraded kitchen with sleek granite countertops, stainless steel appliances and entertainer's island is the perfect backdrop for hosting friends or enjoying a quiet morning coffee. Renovated and accessible bathroom 2022. Both bedrooms are generously sized with ample closet space, including a walk-in closet. Nestled between the charm of Islington Village - historic Village of Murals - and the refined elegance of The Kingsway. Walk to shops, restaurants and services in this established and vibrant neighbourhood. Islington and Kipling Stations are at your doorstep. Prime location directly across from the upcoming Etobicoke Civic Centre with a new library, Community Centre, parks, public space and commercial/retail. Enjoy ultimate convenience in a well-managed building with resort-style amenities: indoor pool, gym, sauna, theatre, billiards room, party room, ample visitor parking and 24/7 concierge. Take advantage of income potential by leasing out 2nd parking spot. (id:24801)
Keller Williams Co-Elevation Realty
27 Briarwood Drive
Caledon, Ontario
Gorgeous Detached Two-Story Home Situated On 2.52 Acres Of stunningly landscaped Land; This property offers 4 +1 generously sized bedrooms. Each bedroom is bright and features closet organizers. This home is perfectly suited for an in-law suite - offering 2 Kitchens, a 3 Car Garage and a circular driveway that parks 11+ Cars. The home has been updated with brand new flooring throughout (2025). It Boasts a new master ensuite, main bath , basement bathroom and powder room (2025). The 24 X 36 L-shaped In-ground pool is heated and recently fitted with a new liner and pump. The Pool is also surrounded by Wrought-Iron Fencing and a gorgeous garden that creates the perfect oasis. The roof was updated with new eavestroughs and downspouts. The home also boasts an Incredible Kitchen with Granite Counter Tops, Large Center Island, S/S Appliances & breakfast area. The Kitchen overlooks the pool and garden. Access the huge wooden Deck from the Kitchen and family room. The Extended Mudroom is the perfect place to transition from the pool and can serve as a separate entrance to the basement suite. (id:24801)
Ipro Realty Ltd.
Icloud Realty Ltd.
240 Seguin Street
Richmond Hill, Ontario
welcome to this stunning brand new home located between King City & Oak Ridge. Everything is New. It's featuring 9' smooth ceiling in the first & second floor. backyard face to south, whoe kitchen and living roon in the sun all day. great layout with large windows. basement upgrade to 9' ceiling. hardwood floor throughout, main floor lundry room, quartz countertop w/undermount sink. Close to all amenities, parks, school and library. (id:24801)
Avion Realty Inc.


