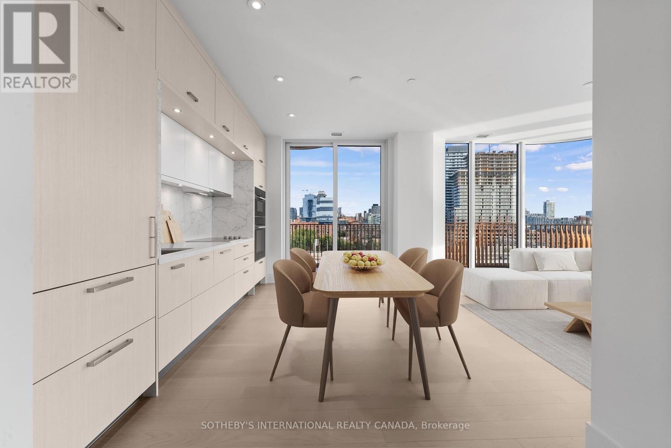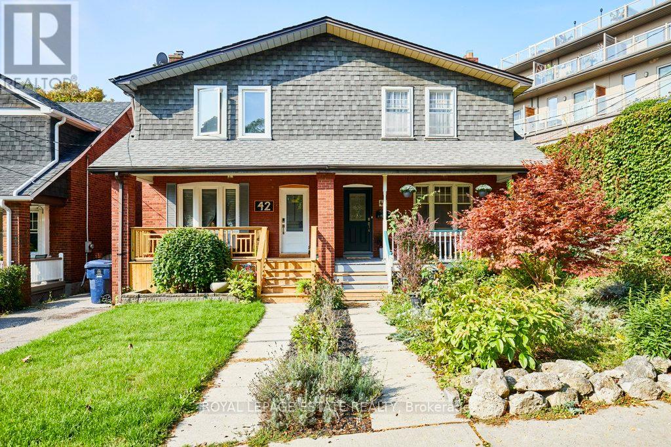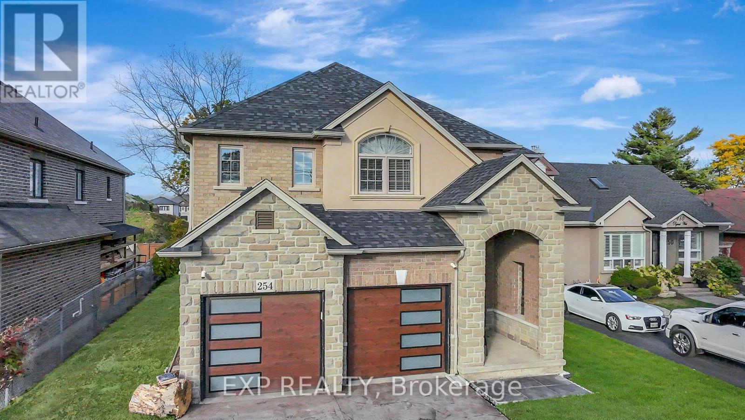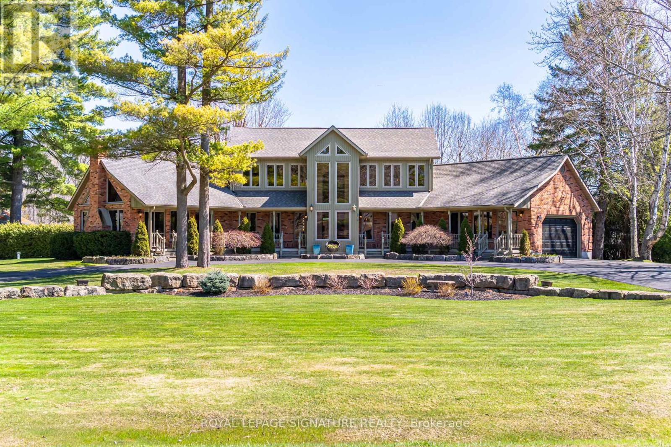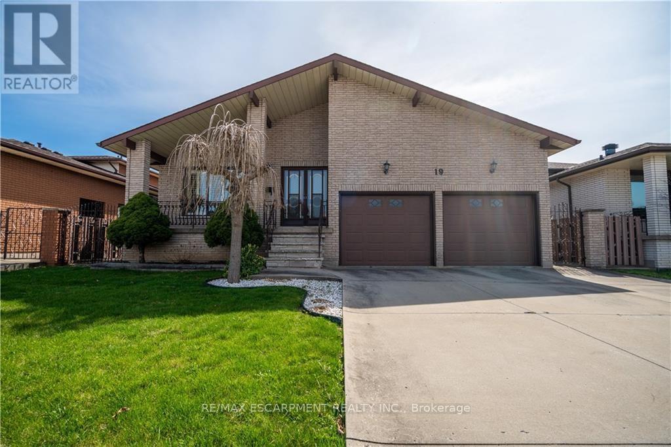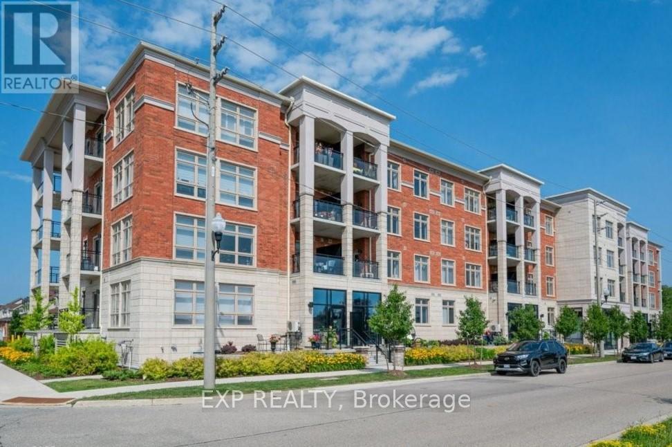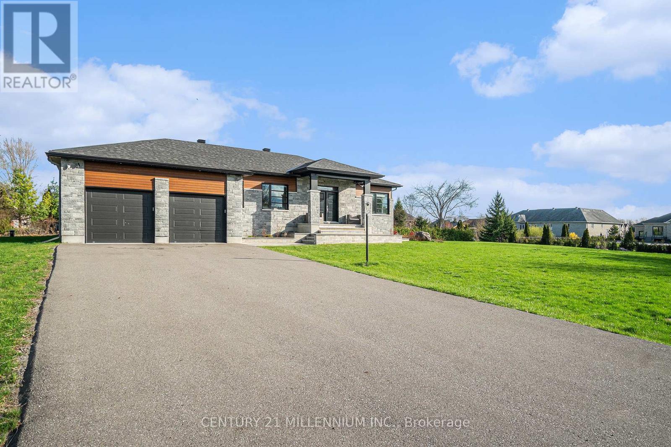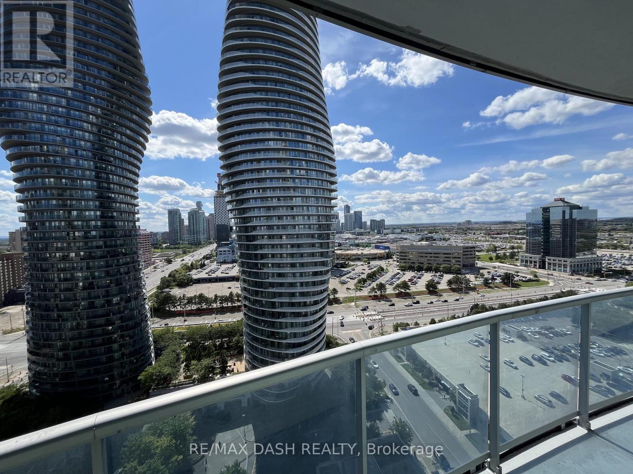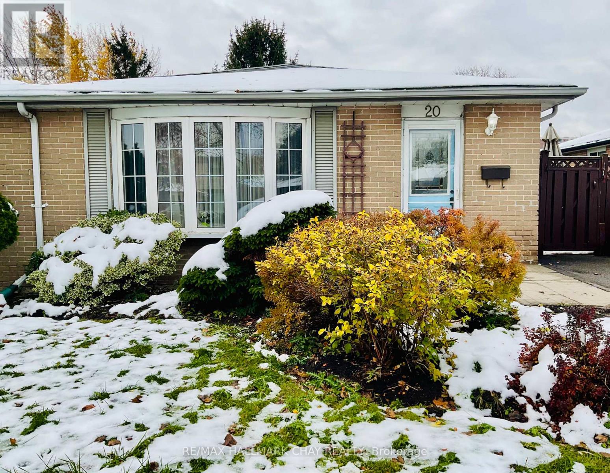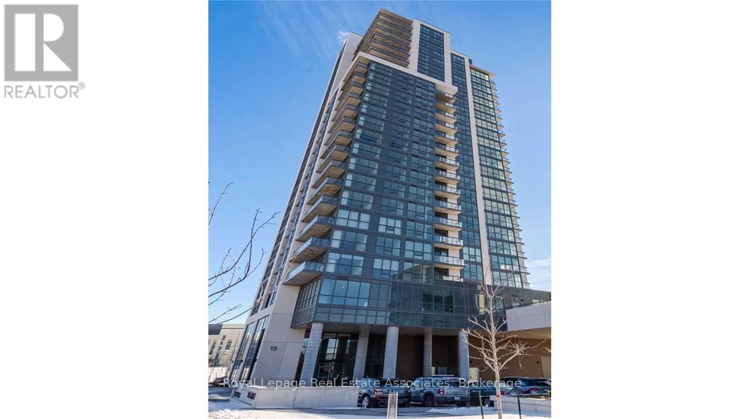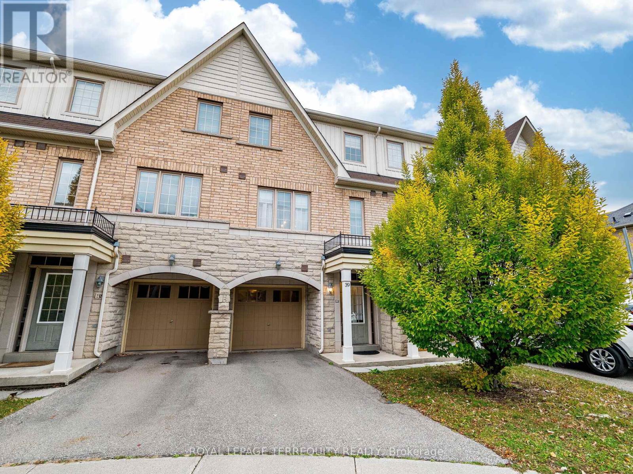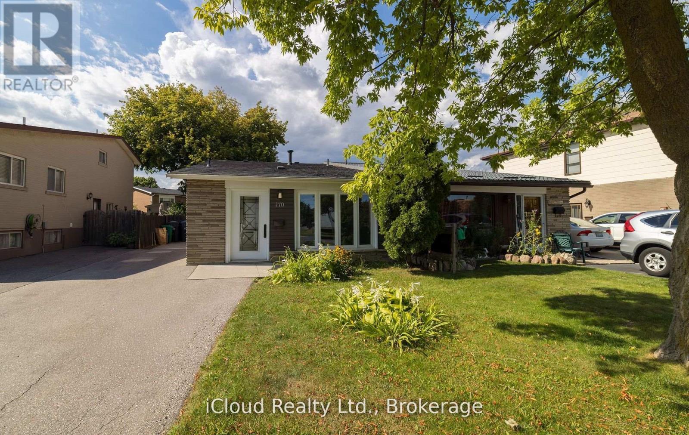931 - 155 Merchants' Wharf
Toronto, Ontario
Aqualuna Represents The Final Opportunity To Call Bayside Toronto home, A Dynamic 13-acre Waterfront Community With More Than Two Million Square Feet Of Residential, Office, Retail, And Public Spaces, All Just Moments From Downtown. Suite 931 Features A Unique 942 Square Foot Open Floor Plan With Split 2 Bedroom Layout, 2 Bathrooms, Laundry Room, A 250 Square Foot Oversized Balcony & 2 Juliet Balconies. You Can Have It All With Aqualuna's Indoor And Outdoor Amenities. A Fully-Equipped Fitness Studio, Spacious Party Room, Glimmering Outdoor Pool And More All Overlooking Lake Ontario. (id:24801)
Sotheby's International Realty Canada
44 Birchmount Road
Toronto, Ontario
Welcome to 44 Birchmount Road, South of Kingston Road, in the highly sought-after Birch Cliff neighbourhood. This charming oversized, 3-bedroom, 2-bathroom semi-detached just feels like home, featuring classic brick-to-roof construction and situated on an inviting, irregular-shaped lot that showcases stunning perennial gardens which have been the owners pride and joy over the years. The welcoming spacious main floor features a large living room, wood burning fireplace (requires WETT certification) and hardwood floors. The updated kitchen features a fabulous breakfast area, granite counters, ample cupboard space and walks out to the back yard. On the second floor you are welcomed by a large landing and 3 bedrooms all with closets, the primary overlooks the backyard which is unique in an east-end semi, with the two additional bedrooms overlooking the front yard. The mainly unfinished basement is ready for your updating and renovations. The location offers the best of urban convenience and natural beauty. You are surrounded by greenspace with the waterfront trail just down the street and the picturesque Rosetta McClain Gardens a short, leisurely stroll away. Enjoy close proximity to the lake and all it offers! For active lifestyles, the home is conveniently near the Birchmount Community Centre, which features pickleball, a newly built hockey rink, indoor pool, and a newly updated football field. Families will appreciate being close to Birchcliff Public School and Birchmount High School. Transit is at the top of the street and some wonderful local shops along Kingston Road, everything you need is within easy reach. Don't miss the chance to live in this vibrant, family-friendly community! Offers welcome anytime. (id:24801)
Royal LePage Estate Realty
254 Rymal Road W
Hamilton, Ontario
Welcome to 254 Rymal Road West, a custom-built 2-storey residence offering nearly 3,900 sq ft of beautifully finished living space tailored for families and multigenerational living. This thoughtfully designed home features 6 spacious bedrooms and 5 bathrooms, including a fully finished basement with a modern kitchen and appliances, ideal as an in-law suite or private guest space. Inside, enjoy a stunning open-to-above ceiling in both the dining and family rooms, creating a dramatic sense of space and natural light. The main floor layout offers seamless flow for everyday living and entertaining. Upstairs, dual luxury bathrooms serve the family quarters, including a 5-piece retreat-style ensuite. Outdoors, a freshly poured stamped concrete driveway leads to a double garage and adds upscale curb appeal. The private backyard backs onto open space, with no rear neighbours. Situated on a 49 x 138 ft lot, this home is ideally located minutes to Fortinos, William Connell Park, and top-rated schools, including Blessed Sacrament CES and Bishop Ryan CSS. With quick access to Upper James, Upper Gage, and the Lincoln Alexander Parkway, daily commuting and errands are effortless. A rare opportunity to own a home that blends elegance, space, and family-focused functionality in one of Hamilton's most convenient neighbourhoods. (id:24801)
Exp Realty
587 Hillcrest Road
Norfolk, Ontario
Stunning Country Estate !!! This One-of-a-Kind Masterpiece captivates from the very first glance with unmatched curb appeal and it's distinctive design. A true architectural gem, the home showcases custom exposed timber and iron construction, offering a dramatic welcome with soaring 26-foot ceilings in the foyer & great room. Anchoring the space is a striking gas stove and dramatic staircase just two of of the many bespoke touches throughout. The chefs kitchen is a showstopper in its own right, thoughtfully positioned between the great room & the expansive rear deck. Designed for seamless indoor-outdoor living, its perfect for entertaining on any scale, from intimate gatherings to grand events incorporating the sparkling heated saltwater pool, hot tub, deck, & beyond. Prepare to be awestruck yet again in the window-walled family room, where vaulted ceilings rise above a stunning floor-to-ceiling brick fireplace. Here, panoramic views of the beautifully manicured grounds, create a tranquil yet breathtaking backdrop for family gatherings. The main floor offers 2 bedrooms, including an expansive primary suite that feels like a private retreat. It features a luxurious 5-piece spa-style bath w/glass shower enclosure, a generous walk-in closet & direct access to the deck through a private walkout. Additional features include renovated 3 piece bath & laundry rm. The sweeping, open-riser circular staircase leads to the equally impressive upper level. Here you'll find two spacious bedrooms, a sleek and modern 3-piece bathroom, and a versatile loft-style den or studio area. The open-to-below wrap around balcony offers a front-row seat to the craftsmanship of the handcrafted artistry that defines this remarkable home. For the hobbyist or DIY, an incredible bonus awaits: heated 1,200 sq ft- accessory building, fully equipped with a 3-piece bathroom. This versatile space is ideal for a workshop, studio- home gym, the possibilities are endless! (id:24801)
Royal LePage Signature Realty
Lower - 19 Pavarotti Court
Hamilton, Ontario
Newly finished Lower Level apartment available for rent November 15, 2025. Located in a family friendly neighbourhood with lots of greenspace and the Escarpment. Located in East Hamilton and close to local amenities, schools and parks. Convenient highway access. Garage not available. Tenant can use outdoor shed. Landlord will take care of lawn maintenance. Tenant responsible for 40% of utilities. One parking space available. (id:24801)
RE/MAX Escarpment Realty Inc.
103 - 195 Commonwealth Street
Kitchener, Ontario
Welcome to this stunning condo featuring an open-concept living and kitchen area filled with natural light. Enjoy upgraded finishes throughout, including engineered hardwood floors, stainless steel appliances, and quartz countertops. The spacious primary bedroom offers a large closet and a private en-suite bathroom. Step out onto your private balcony - perfect for relaxing or enjoying your morning coffee.This unit also includes a parking spot and access to top-notch amenities such as a fitness center and party room. Conveniently located near shopping, grocery stores, parks, schools, restaurants, and major highways. AVAILABLE NOVEMBER 1ST! (id:24801)
Exp Realty
6470 Apple Orchard Road
Ottawa, Ontario
Welcome to 6470 Apple Orchard Road in Greely.This stunning custom-built home, completed in 2019, offers modern elegance and exceptional functionality throughout with over 3000 square feet of living space. Featuring a spacious open-concept layout, this home boasts a beautifully upgraded kitchen complete with a large island, quartz countertops, stylish backsplash, and a striking double-sided fireplace that enhances the main living area. Expansive windows flood the space with natural light, creating a warm and inviting atmosphere. The primary suite offers a luxurious 5-piece ensuite, including a freestanding tub, glass-enclosed shower, and double vanity. The main floor includes a total of three generously sized bedrooms, two full bathrooms, and a convenient laundry room. The newly finished basement adds significant living space, featuring two additional bedroom seach with walk-in closets, a third full bathroom, and a massive recreation and living area. A separate entrance through the garage adds flexibility for convenience or potential income opportunities. Outdoor features include an extended driveway with ample parking, interlock detailing at the front and rear of the home, a charming gazebo, jungle gym, and a cozy fire pit area offering endless possibilities for entertaining or relaxing. Don't miss the opportunity to make this property your next home! (id:24801)
Century 21 Millennium Inc.
2007 - 80 Absolute Avenue
Mississauga, Ontario
Super Bright and Gorgeous 2 Bedroom, 2 Full Bath (Marilyn Monroe Landmark Tower) Enjoy Breathtaking View Of Downtown Mississauga & Sunsets Thru The Balcony. Kitchen Granite Counter-Tops. Excellent Location - Walking Distance To Popular Square One Mall, Sheridan College, YMCA, Go Transit, Restaurants, 24Hr Concierge. State-of-the-art Amenities Including a Health Club, Movie Theatre, And Party Rooms. Indoor & Outdoor Swimming Pools W/Hot Tub, Steam Rooms, Basketball Court, Squash Court, Carwash (id:24801)
RE/MAX Dash Realty
20 Earlsdale Crescent
Brampton, Ontario
Welcome to 20 Earlsdale Crescent! Discover this bright & lovely 3 Bedroom, 2 Bathroom semi-detached home on a quiet street in a desirable area! First time this well maintained & well loved home is offered by the original owners & features a fantastic updated kitchen! Separate side entrance to access the private backyard - a gardeners delight - as well as side deck area with a gas line hook up at the deck for BBQ. Great location close to schools, parks, sports fields, recreation centre, transit & shopping. Includes fridge, stove, over the range microwave, dishwasher, chest freezer, bar fridge, clothes washer & clothes dryer. Roof done in 2018. Quick closing available. No representations or warranties. SOLD AS IS WHERE IS. (id:24801)
RE/MAX Hallmark Chay Realty
804 - 15 Lynch Street
Brampton, Ontario
Luxurious, bright and sunny condo in a prime location - Downtown Brampton. It has a modern design with open concept living/dining area. Beautiful view with long wrap around balcony. Modern kitchen with quartz counters. Stainless steel appliances. Two bedrooms, 2 bathrooms. The Master bedroom has an ensuite 3-piece washroom. Easy access and close proximity to Transit, schools, groceries, shopping, and the hospital, medical facilities, parks and restaurants. It provides modern living with easy convenience. (id:24801)
Royal LePage Real Estate Associates
39 - 2171 Fiddlers Way
Oakville, Ontario
Follow your dream home to this beautifully upgraded three-storey townhome, perfectly tucked away in Oakville's sought-after Westmount community. Backing onto peaceful green space, this residence combines modern comfort with a serene natural backdrop - a wonderful place to come home to. Nestled in a welcoming, family-oriented neighbourhood, this home offers easy walkability to top-rated schools, shops, parks, and the Oakville Hospital - everything you need just steps from your door. Inside, you'll discover 3 spacious bedrooms and 2.5 bathrooms within a thoughtfully designed living space. From the rich hardwood floors to the large windows that bring warmth and elegance throughout. The heart of the home is the eat in kitchen full of natural light- featuring a centre island, glass tile backsplash, and stainless steel appliances. Downstairs, the lower-level family room opens directly to a private deck and backyard, making it the ultimate space for entertaining or relaxing. Enjoy evenings outdoors, simply unwind with the peaceful green view behind you. If you're ready for a lifestyle upgrade, this home is a true gem - move-in ready, full of character, and designed for comfortable, connected living. Don't miss your chance to experience this special property. Enjoy your tour! (id:24801)
Royal LePage Terrequity Realty
170 Clarence Street
Brampton, Ontario
Welcome to this spacious and versatile home, designed to meet the needs of growing families or savvy investors. Featuring 2 kitchens (one on the main level and one on the lower level), 3+1 bedrooms, 3 bathrooms (full bathrooms on the upper floor and lower-level + a 2-piece bathroom on the main level). This property offers comfort and flexibility for a variety of lifestyles. The separate entrance provides excellent potential for multi-generational living or an in-law suite. With bright living spaces, functional layouts, and plenty of room to entertain, this home is both practical and inviting. Move-in ready. (id:24801)
Icloud Realty Ltd.


