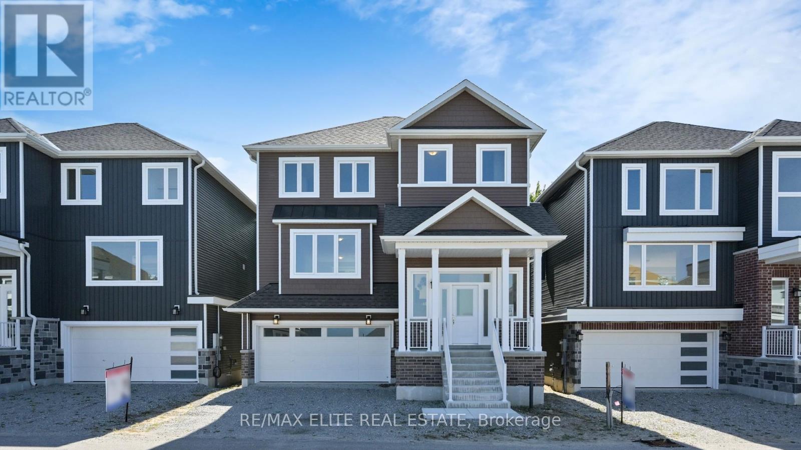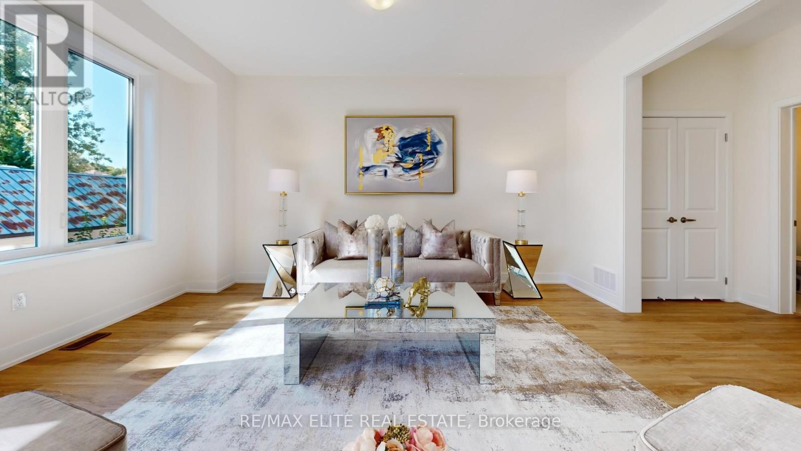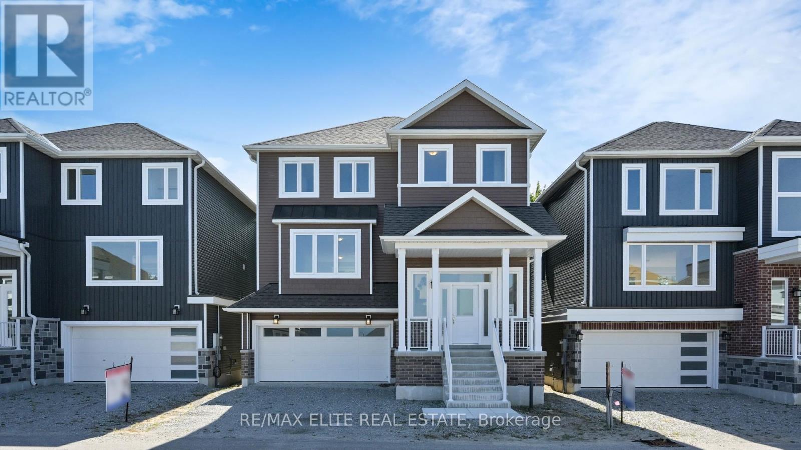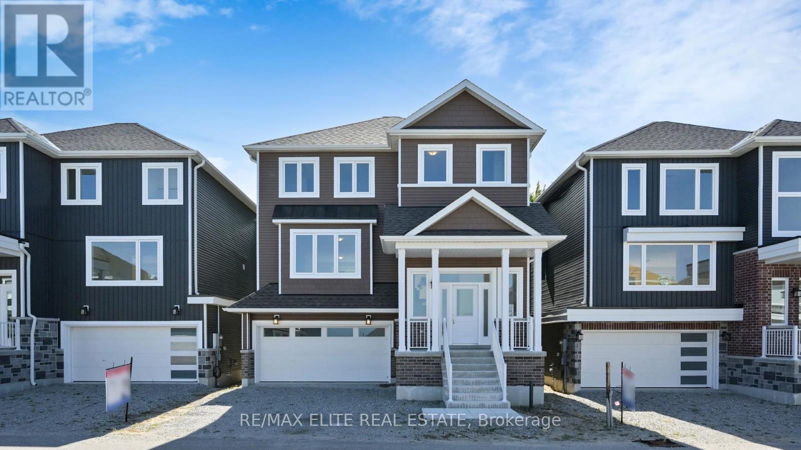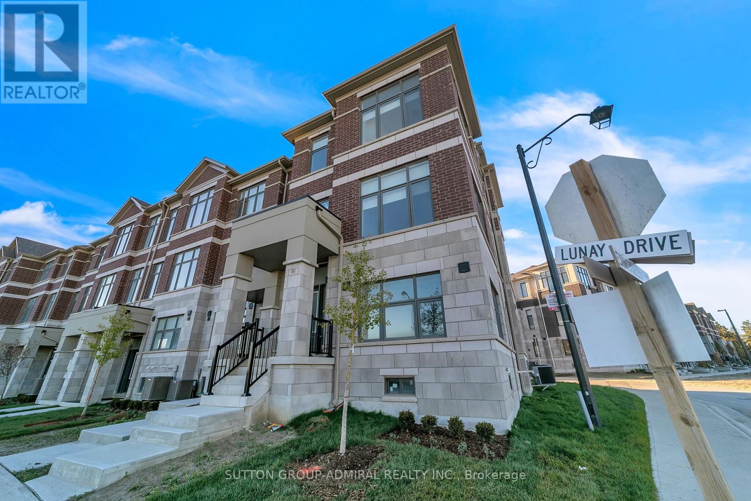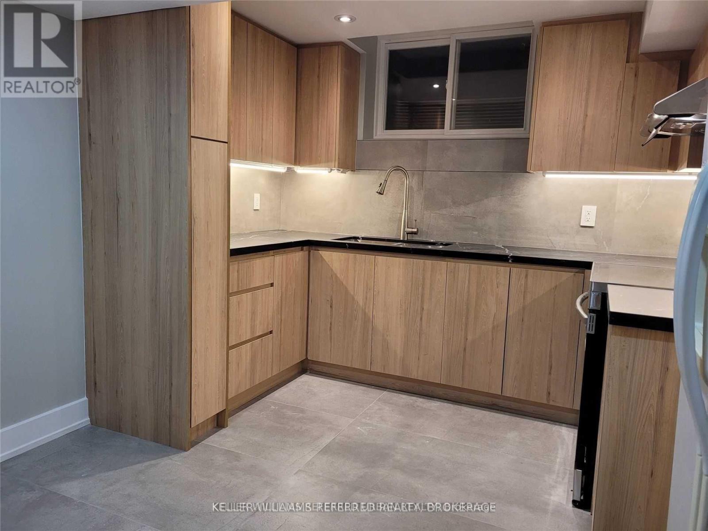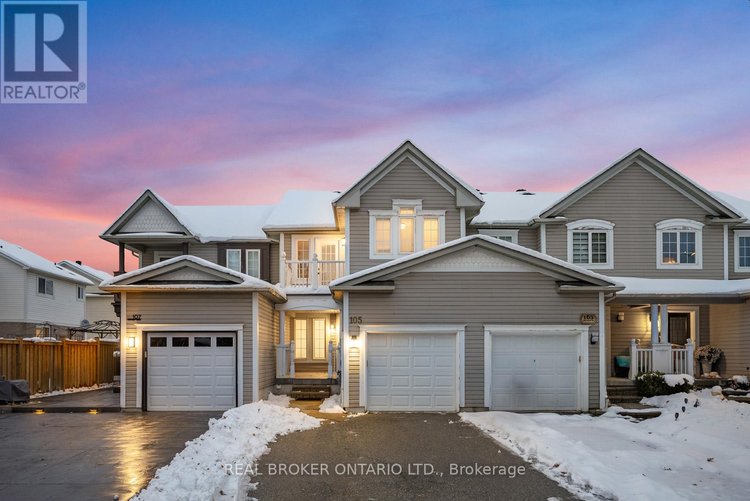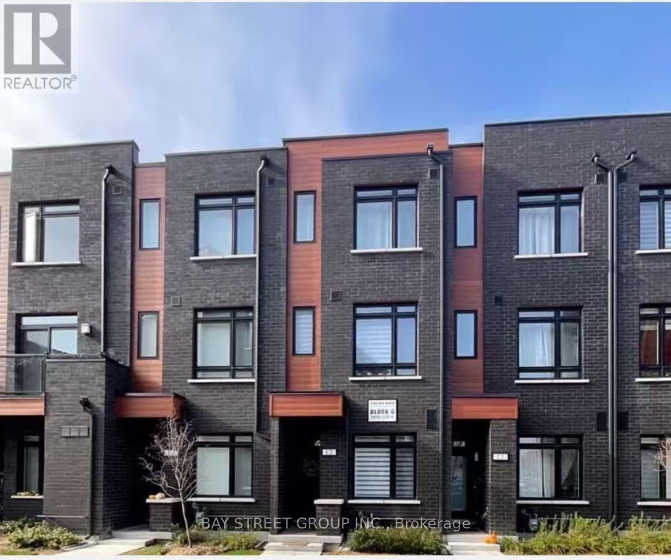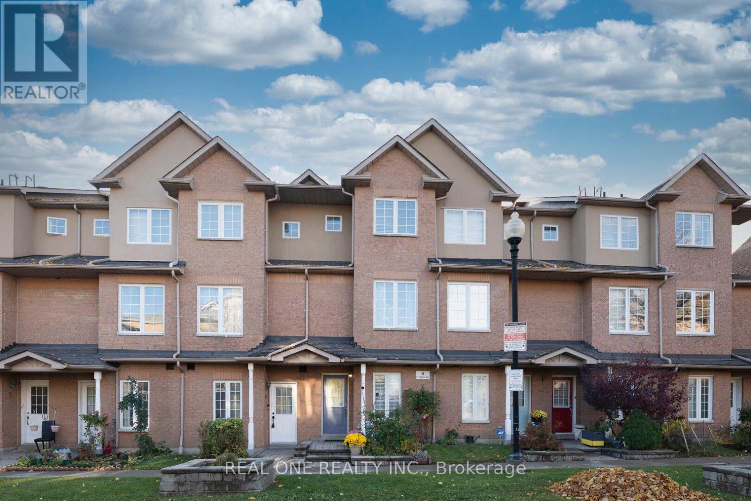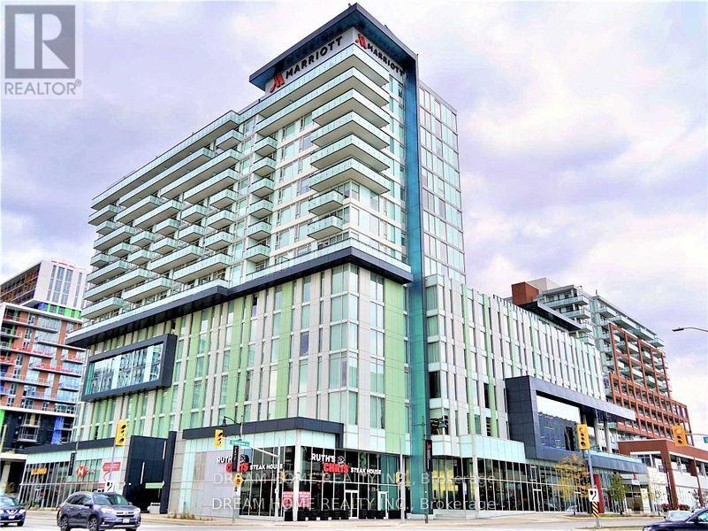Lot 10 Hampton Lane
Barrie, Ontario
Welcome to this exceptionally constructed brand-new detached residence in Hampton Heights, offering approximately 2,495 square feet of beautifully finished living space on a 39.2' x 71.42' lot. Designed with refined modern finishes and thoughtfully planned interiors, this home features three spacious bedrooms and a 1.5-car garage, providing both style and functionality. The open-concept main level showcases a chef-inspired kitchen with a striking Centre Island, seamlessly integrated with the spacious dining area and a walk-out to the deck, perfect for elegant entertainment. With 3.5 well-appointed bathrooms and expansive windows that fill the interior with abundant natural light, the home offers a warm and inviting atmosphere. A finished basement with direct backyard access adds exceptional versatility. Ideal for a rental suite, in-law accommodation, home office, or recreation room. Ideally situated near Essa Road and Ardagh Road, this property blends urban convenience with natural surroundings. Shopping, dining, GO Transit, and Highway 400 are just minutes away, while Centennial Park is less than ten minutes from your doorstep. The residence is protected by a Tarion New Home Warranty. Please note: all photos are from Lot 14, which must be seen to fully appreciate the quality and craftsmanship. This is an outstanding opportunity to acquire a brand-new Barrie home in one of the city's most desirable locations. (id:24801)
RE/MAX Elite Real Estate
Lot 14 Hampton Lane
Barrie, Ontario
Welcome to this exceptionally crafted detached residence in Hampton Heights, offering approximately 2,542 square feet of beautifully finished living space on a 39.2' x 71.52' lot. Thoughtfully designed with refined modern finishes, this home features an open-concept main level with a chef-inspired kitchen and striking centre island, seamlessly integrated with a spacious dining area and a walk-out to the deck. perfect for elegant entertaining. The residence includes three bedrooms, 3.5 well-appointed bathrooms, and a 1.5-car garage, complemented by expansive windows that bathe the interiors in abundant natural light, creating a warm and inviting atmosphere. A finished basement with direct backyard access offers exceptional versatility, ideal for a rental suite, in-law accommodation, home office, or recreation room. Ideally located near Essa Road and Ardagh Road, this property provides the perfect balance of urban convenience and natural beauty. Shopping, dining, GO Transit, and Highway 400 are just minutes away, while Centennial Park lies less than ten minutes from your doorstep. This residence is protected by a Tarion New Home Warranty. This is an outstanding opportunity to own a brand-new Barrie home in one of the city's most desirable locations. (id:24801)
RE/MAX Elite Real Estate
Lot 16 Hampton Lane
Barrie, Ontario
Welcome to this exceptionally newly constructed detached home in Hampton Heights, offering approximately 2,518 square feet of beautifully finished living space on a 39.3' x 71.62' lot. Designed with refined modern finishes and thoughtfully planned interiors, this residence features an open-concept main level with a chef-inspired kitchen and striking Centre Island, seamlessly integrated with the spacious dining area and a walk-out to the deck. perfect for elegant entertainment. The home includes 3.5 well-appointed bathrooms and expansive windows that fill the interior with abundant natural light, creating a warm and inviting atmosphere. A finished basement with direct backyard access provides exceptional versatility, ideal for a rental suite, in-law accommodation, home office, or recreation room. Ideally situated near Essa Road and Ardagh Road, this property offers the perfect blend of urban convenience and natural surroundings. Shopping, dining, GO Transit, and Highway 400 are minutes away, while Centennial Park is less than 10 minutes from your doorstep. For added assurance, the residence is protected by a Tarion New Home Warranty. An outstanding opportunity to acquire a brand-new Barrie home in one of the city's most desirable locations. Please note that all the photos is taken from Lot 14 which you must see it. (id:24801)
RE/MAX Elite Real Estate
Lot 13 Hampton Lane
Barrie, Ontario
Welcome to this exceptionally built detached residence in Hampton Height, offering approximately 2,552 square feet of beautifully finished living space on a 39.2' x 71.52' lot. Designed with refined modern finishes and meticulously planned interiors, this home showcases an open-concept main level with a chef-inspired kitchen and striking Centre Island, seamlessly integrated with a spacious dining area and walk-out to the deck. Perfect for elegant entertaining. The residence features 3.5 well-appointed bathrooms and expansive windows that bathe the interior in natural light, creating a warm and inviting atmosphere. A finished basement with direct backyard access provides exceptional versatility, ideal for a rental suite, in-law accommodation, home office, or recreation room. Ideally located near Essa Road and Ardagh Road, the property offers the perfect balance of urban convenience and natural surroundings. Shopping, dining, GO Transit, and Highway 400 are just minutes away, while Centennial Park is less than ten minutes from your doorstep. For added peace of mind, the residence is protected by a Tarion New Home Warranty. Please note: all photos are from Lot 14 which must-see to fully appreciate the quality and craftsmanship. Taxes not yet assessed. (id:24801)
RE/MAX Elite Real Estate
78 Ravine Edge Drive
Richmond Hill, Ontario
Discover refined living in this stunning detached home perfectly situated on a quiet street backing onto a picturesque ravine, offering ultimate privacy and breathtaking natural views. The interior showcases 17-ft cathedral ceilings in the living room, creating a bright, open, and inviting atmosphere. Designed for both elegance and comfort, the main floor features 9-ft smooth ceilings, pot lights, designer wall colours, and a main-floor office ideal for working from home. The spacious family room with a modern gas fireplace is perfect for cozy gatherings, while the kitchen with a walk-out balcony provides a lovely spot for morning coffee or outdoor dining. Upstairs, you'll find four generously sized bedrooms and three full washrooms, complemented by an elegant spiral staircase that enhances the home's architectural charm. The walk-out basement offers exceptional potential for additional living space or a future rental suite and includes a cold storage room for extra convenience. The interlocked front yard is beautifully landscaped with a patio and a striking red maple tree, adding curb appeal and tranquility. Located in the top school zone for Trillium Woods Public School, Richmond Hill High School, and St. Theresa of Lisieux CHS, this home combines luxury, functionality, and timeless design in an unbeatable location. Don't miss the opportunity to own this stunning property! (id:24801)
Century 21 The One Realty
60 Lunay Drive
Richmond Hill, Ontario
Welcome to 60 Lunay Drive - Brand New End-Unit Townhome in Richmond Hill's Prestigious Ivylea Community!Discover luxury living in this brand-new, never-lived-in end-unit townhome offering approximately 2,387 sq.ft. of modern, sun-filled living space. Featuring 4 spacious bedrooms, 4 bathrooms, and a versatile ground-level recreation room that can easily serve as a home office or 5th bedroom, this residence perfectly combines style, comfort, and functionality.Enjoy unobstructed southern views, 10-ft smooth ceilings on the main floor, wide plank laminate flooring, and a natural oak veneer staircase that enhances the home's elegant flow. The open-concept kitchen is a chef's delight, boasting quartz countertops, a center island with breakfast bar, upgraded cabinetry, and brand-new stainless-steel appliances.Retreat to the spa-inspired primary suite featuring a 5-piece ensuite with double vanity, glass shower, and a freestanding soaker tub - perfect for relaxation. The double-car garage offers direct interior access, with plenty of storage throughout the home for everyday convenience.Nestled in one of Richmond Hill's most desirable family communities, this home is Tarion warranted and ideally located minutes from Hwy 404, Gormley GO Station, Costco, Home Depot, Hillcrest Mall, Lake Wilcox, and the Richmond Green Sports Complex & High School. A rare opportunity to own a premium end-unit in Ivylea - where modern design meets everyday convenience! (id:24801)
Sutton Group-Admiral Realty Inc.
920 Stonehaven Avenue
Newmarket, Ontario
Legalized basement apartment with separate entrance, 4 Bedrooms & 2 washrooms, Laminate Flooring In Bedrooms & Living Room, Lots Of Pot lights Throughout, Huge Modern Kitchen with lots of storage, Ensuite laundry, Walk To School & Supermarket, Easy Transit With Bus At Door. (id:24801)
Keller Williams Referred Urban Realty
105 Mccurdy Drive
New Tecumseth, Ontario
Welcome to 105 McCurdy Drive, a fully renovated freehold townhome in the charming community of Tottenham offering the perfect blend of modern luxury and small-town charm. This stunning home features 3 spacious bedrooms and 4 bathrooms, sleek engineered hardwood flooring throughout the main and upper levels, and an open-concept main floor ideal for entertaining. The upgraded kitchen showcases quartz countertops, stainless steel appliances, and stylish modern finishes. The finished basement extends your living space with durable vinyl flooring and a wet bar, perfect for relaxing or hosting guests. Step outside to enjoy a private fenced yard, offering the perfect spot to unwind or entertain outdoors. Ideally located in a peaceful yet central community, this home provides an escape from the hustle and bustle of the city while keeping commuter routes, schools, parks, and amenities just minutes away! (id:24801)
Real Broker Ontario Ltd.
12 - 370 G Red Maple Road
Richmond Hill, Ontario
Bright & Spacious 3 Bedroom Townhouse In The Heart Of Richmond Hill. Modern Kitchen With Island. Huge Walk Out Terrace From Living Room. Steps To School, Shopping Plaza. Minutes To 404/407 & Richmond Hill Go Train Station. (id:24801)
Bay Street Group Inc.
5 - 8 St Moritz Way
Markham, Ontario
High-Demand Neighborhood In Core Markham. Bright, Spacious & Functional layout. 9 Feet Ceiling On Ground Floor, Open Concept Kitchen, 2 Separate Bedrooms on 2nd Floor. Huge Master Bedroom W/Closet & 5Pc Ensuite On 3rdFloor. Recreation Room In Basement W/Direct Access To Parking Spot. Personal EV Charger in Parking Space. 24Hrs Sec. Walking Distance to Coledale Public School & Unionville High School. Close To Downtown Markham, First Markham Place, Supermarkets, Public Transit, Mins To 404/407. (id:24801)
Real One Realty Inc.
1505 - 8081 Birchmount Road
Markham, Ontario
Excellent Location Luxury 2 Bedrooms 2 Baths Lower Penthouse.Sw Corner With All Day Sunlight.Located In The Heart Of Markham With Stunning Unobstructed View. 9 Ft Ceilings& 845Sqf With Floor To Ceiling Windows. Open Concept Kitchen With High End Upgraded Finishes W/ Built-In Appliance Connected To The Marriott Hotel. Close To Hwy 407 And Hwy 7, Walking Distance To Viva, Bank, Goodlife Fitness, Restaurants, Vip Cineplex And More. One Parking And One Locker. (id:24801)
Dream Home Realty Inc.
19 Roosevelt Drive
Richmond Hill, Ontario
Welcome to 19 Roosevelt Dr, a beautifully kept 4-bedroom, 4-bath detached residence that blends timeless character with modern updates. This solid brick, 2-storey home offers a warm and inviting atmosphere with hardwood floors throughout and a thoughtfully designed layout. The main floor features a bright and cozy family room with fireplace, a charming kitchen with a central island, and tastefully renovated bathrooms that add a touch of sophistication. The generously sized primary bedroom provides a comfortable retreat, while the finished basement with a separate entrance from the garage allows for flexible living arrangements, whether for extended family, guests, or private recreation. With parking for up to six cars, this home combines practicality with elegance, making it ideal for both everyday living and entertaining. Beyond the home itself, 19 Roosevelt Dr is located in the prestigious South Richvale community, one of Richmond Hills most exclusive and sought-after neighborhoods. This established enclave is undergoing a remarkable transition, with many older homes being replaced by custom-built, multi-million-dollar estates, further elevating its prestige and long-term value. Known for its charm, privacy, and luxury, South Richvale is truly a prized location. The home is just steps from Yonge Street and Richmond Hill Terminal, offering quick access to downtown Toronto, highways 407, 404, and 7, as well as GO Transit, Viva Transit, and the airport shuttle to Pearson. Families will appreciate proximity to excellent schools, while everyone can enjoy nearby parks, Hillcrest Mall, boutique shops, and fine dining. A rare opportunity to own a well-appointed home in a neighborhood defined by elegance, prestige, and growth-19 Roosevelt Dr delivers lifestyle, convenience, and investment potential all in one. (id:24801)
Royal LePage Your Community Realty


