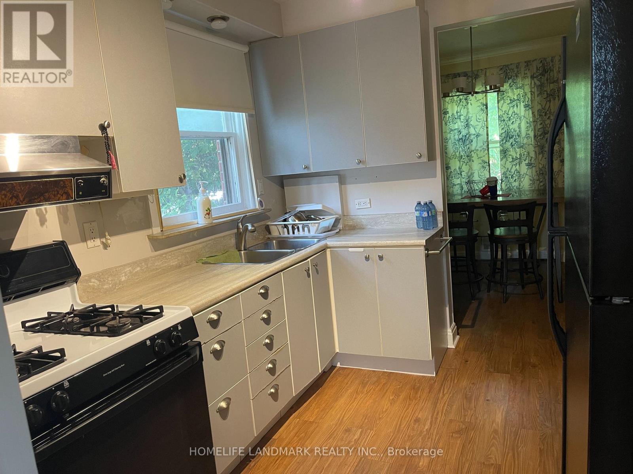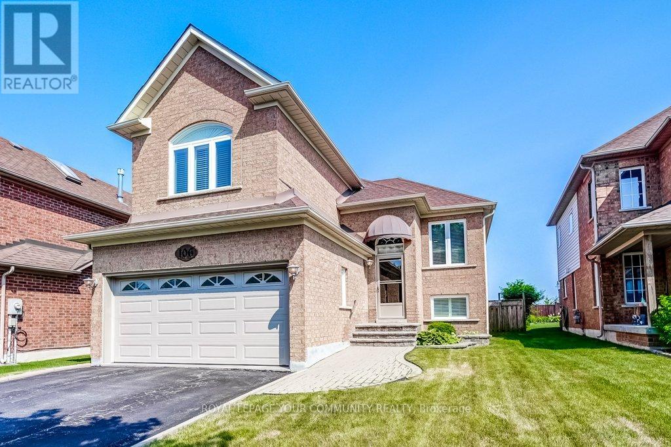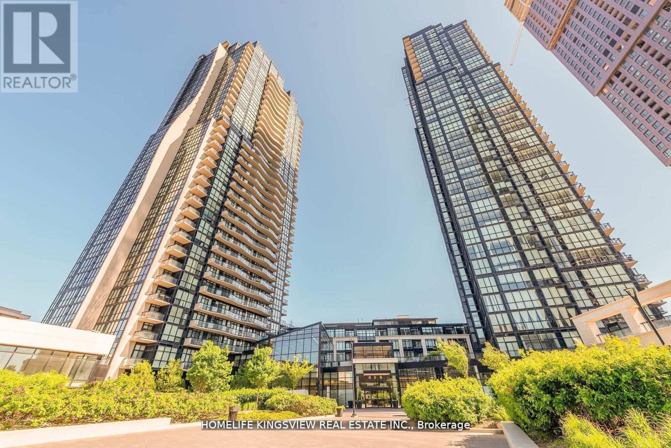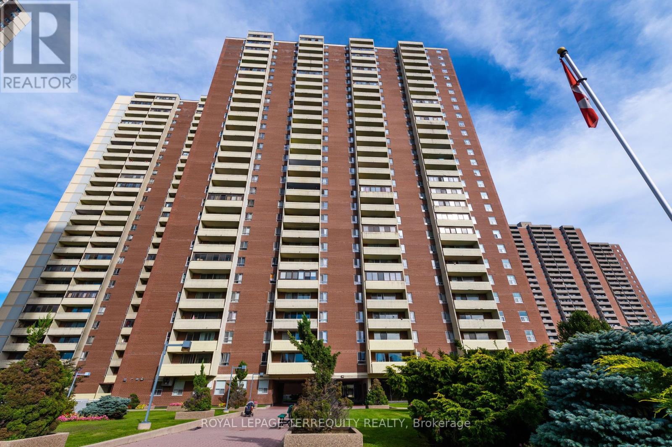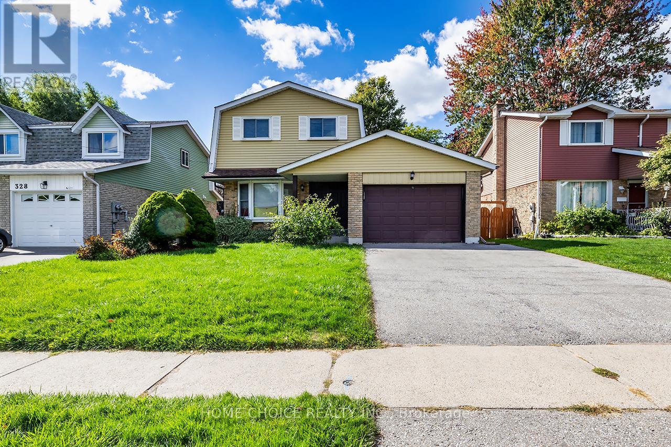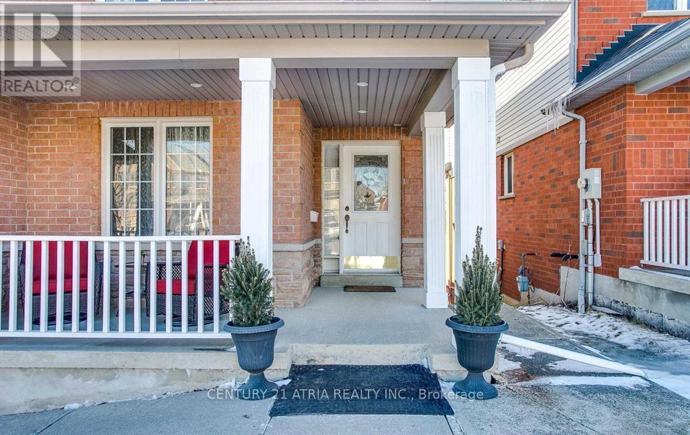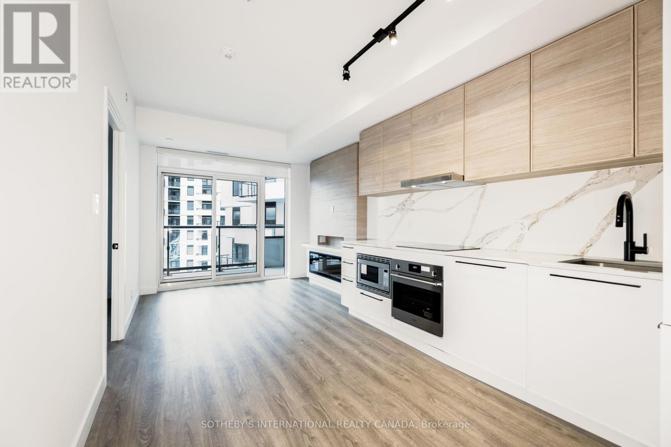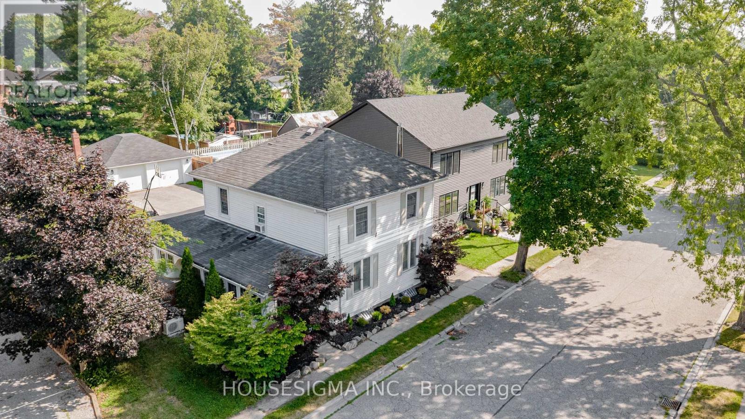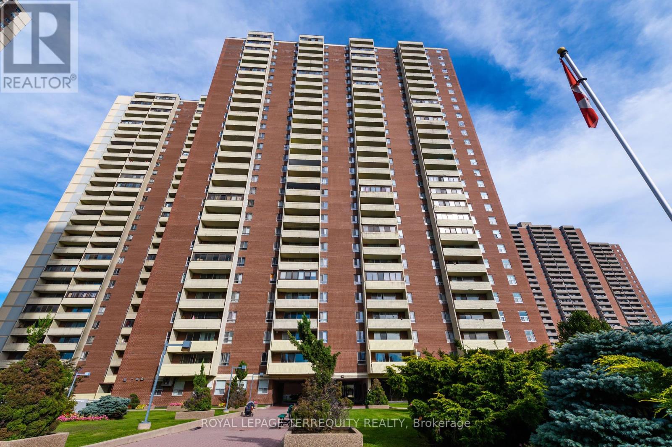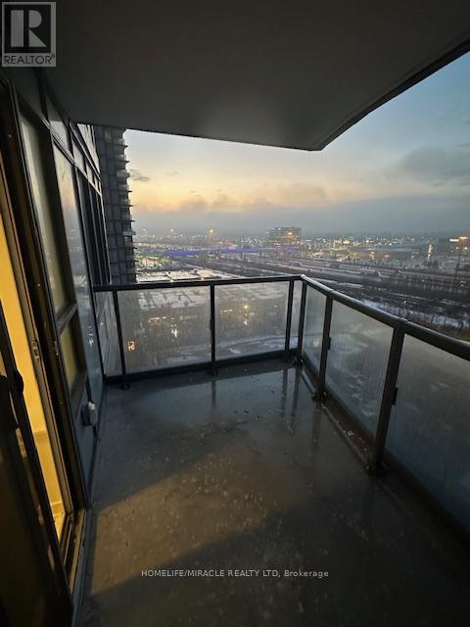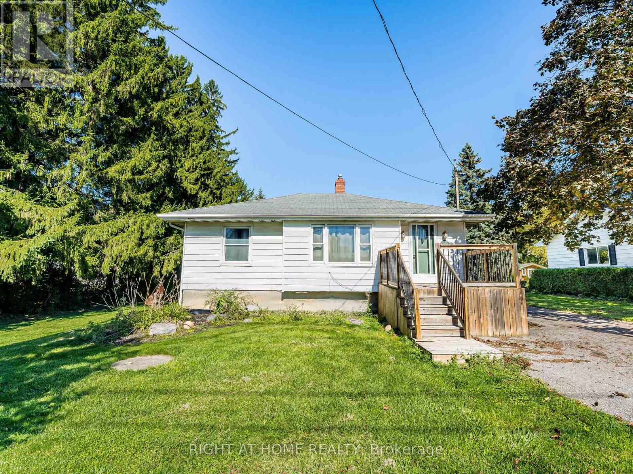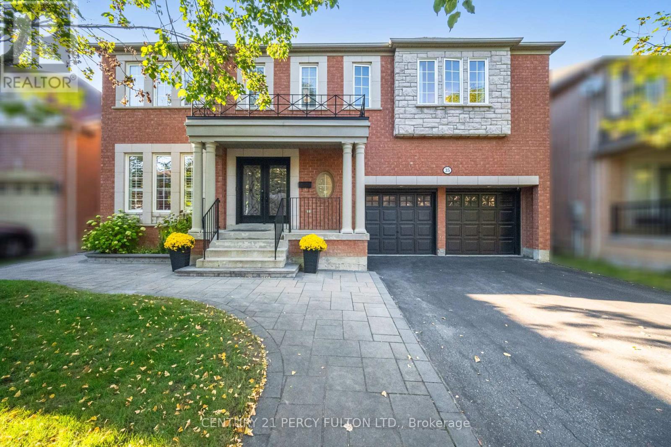172 Major Mackenzie Drive
Richmond Hill, Ontario
Great Location!! Open Concept, Fully Furnished Home with Modern Open Concept Layout! Steps To All Amenities, Transit, School, Shops, Hospital, Go Train, Rec Centre Etc. Close To Bus And Shopping Center. Close To Go Train Station Will Go Direct To Downtown. ***Aaa Tenants Only ***Tenants Pay Their Own Utilities In The House . Basement's bedroom is reserved for landlord's storage only. (id:24801)
Homelife Landmark Realty Inc.
106 Burnaby Drive
Georgina, Ontario
Welcome to the vibrant Keswick North Community and enjoy a home suited to multi-generational living in a family-oriented area. The one-owner home has been meticulously-cared for with all the major items updated within the last 5 years(furnace, hot water tank, windows, doors, garage door, shingles etc). Buyer can feel secure knowing the basement was finished by the builder during initial construction in 2000. The house is the builder's 3-bdrm footprint designed into a 2-bedroom on the main with extra closets and ensuite bath...and the 3rd bedroom in the basement with a 4pc bath, rec room, kitchen and extra fireplace. You will be highly impressed with the basement, all windows are at eye level with 2 in each living space! A very bright lower level. Total living space is approximately 2550SF (1490sf main and loft; 1065sf basement). The large loft family room with gas fireplace adds extra family space or convert into another bedroom. Plenty of space. Easy interior access to 2-car garage. House is located in a high-dry area and no need of a sump pump. California shutters throughout, nice curb appeal, and on a pie-shaped lot. Natural gas BBQ hook up and vinyl shed with electricity are added features. (id:24801)
Royal LePage Your Community Realty
808 - 2910 Highway 7 Road W
Vaughan, Ontario
Client Remarks*Super Rare Gem*. It Is One of The Biggest Units in The Building. This Gorgeous Unit Boasts Approximately 1200 Square Feet of Living Spaces! An ideal home designed for a large family; Suite Features an Open Concept Living Dining Rooms with Lots Sunlight Coming Through from The East. 9 Foot Floor to Ceiling Windows That Provide Spectacular 360 Views of The City. Laminate Floors Throughout. Spacious Gourmet Kitchen That Is Larger Than a Typical Kitchen of a House - Features Stainless Steel Appliances, Granite Counters, Breakfast Bar and Lots of Cabinet and Counter Spaces. Brand New Light Fixtures, New Automatic Zebra Blinds. 2 Large Bedrooms with Renovated Master Ensuite and Walk in Closet. A Spacious Den That Can Be an Office or Guest Room. **Parking and Locker Combination** (A Large Locker Room That Connects to The Parking Spot - Very Convenient - See Photo). State Of the Art Amenities with Concierge, Sauna, Swimming Pool, Party Room, Gym and Yoga Room. Mixed-use property with main floor commercial space featuring Niagara University, pharmacy, convenient store, hair salon, restaurants and coffee shop with direct access from the main lobby. An excellent income-generating property with strong rental potential. 5-minute walk to Vaughan Downtown which includes Walmart, local restaurants, Major Banks, Buca Restaurant and KPMG with over 500 employees, Vaughan Subway Station just 2 stops to York University and 40 minutes to Union Station. Proximity To Highway 400, E.T.R. 407. Vaughan Mills. B.B.Q.'S And Pets Allowed. Shows 10++ (id:24801)
Homelife Kingsview Real Estate Inc.
2807 - 5 Massey Square
Toronto, Ontario
Panoramic View of East and South East Scarborough. 28th Floor, Unobstructed view, Lake Ontario and skyline view. Renovated Bathroom & Kitchen. Quartz Countertop, Closet for Extra Storage & Many More. Walking Distance to Victoria Park Subway Station, School, Big Parks, Beautiful Long Bike Trails, Shopping Plaza, Daycare, Clinic and Pharmacy. 20 Minutes to downtown Toronto. Huge Community Centre with Gym, Swimming Pool, Sauna, Basketball, Squash Court & Many More.... 24 hours of concierge and Camera Monitored Campus. (id:24801)
Royal LePage Terrequity Realty
324 Grandview Street S
Oshawa, Ontario
Welcome to 324 Grandview St S, Oshawa. This home is located in the desirable area of Donevan. It features four good-sized bedrooms, with a four-piece bathroom on the second floor and a two-piece bathroom in the basement. The property also boasts an oversized garage and a newer furnace (installed in 2023). This home is awaiting your personal touch. (id:24801)
Home Choice Realty Inc.
Main - 1454 Clearbrook Drive
Oshawa, Ontario
Spacious 4 Bdrm-4Bath W/ Cathedral Ceiling Entrance, Separate Family Room, Massive Dining Room, Main Floor Laundry W/ Access To Yard &Double Garage. Front Living Room Perfect Home Office! Huge Master Bedroom With 4pc Ensuite & W/I Closet, Large Family-Sized Kitchen With Walkout To West-facing Sundeck. Breakfast Bar & S/S Appliances, Walk To Catholic & Public Schools, Groceries & More! (id:24801)
Century 21 Atria Realty Inc.
1117 - 1050 Eastern Avenue
Toronto, Ontario
Brand new, meticulously upgraded, absolutely stunning two-bedroom condo in the Beaches newest development Queen & Ashbridge Condominiums. This gorgeous North East-facing unit is filled with natural light and offers quintessential views over the courtyard and Leslieville Treetops. The building is beautiful and features exceptional amenities, including a dog run, park area, The Upper Lounge, The Woodbine Coworking Space, 2-storey fitness centre, steam room, guest suites. Please note: the amenities are still under construction. (id:24801)
Sotheby's International Realty Canada
26 Park Street
Clarington, Ontario
Welcome to 26 Park Street in the heart of Orono, where small-town charm meets modern luxury. This beautifully upgraded home offers an exceptional living experience with features that cater to both comfort and lifestyle. Boasting a 30-foot inground pool surrounded by a private backyard oasis, this property is ideal for entertaining or enjoying quiet summer afternoons. The detached garage has been transformed into a full commercial-grade gym, making fitness convenient and inspiring without ever leaving home. Inside, a thoughtfully designed media room and a separate game room provide perfect spaces for family fun, movie nights, and hosting guests. With parking for up to nine vehicles, there's plenty of space for friends and extended family to visit.This prime location offers the best of both worlds - peaceful village living with quick access to major routes including the 401, 115, and 407, making commuting seamless and efficient. The home is situated in a welcoming community with nearby places of worship, a testament to the areas inclusive and family-oriented atmosphere. The Orono Recreation Centre is just minutes away, offering programs, sports, and events for all ages. For nature lovers, the Orono Crown Lands trail system is right around the corner, providing endless opportunities for hiking, biking, and connecting with the outdoors.Whether you're relaxing by the pool, working out in your own gym, or exploring the nearby trails, 26 Park Street offers a lifestyle that balances convenience, recreation, and relaxation. This is more than a home, it's a personal retreat in one of Clarington's most beloved communities, offering everything you need to live, work, and play in comfort and style. (id:24801)
Housesigma Inc.
2807 - 5 Massey Square
Toronto, Ontario
Panoramic View of East and South East Scarborough. 28th Floor, Unobstructed view, Lake Ontario and skyline view. Renovated Bathroom & Kitchen. Quartz Countertop, Closet for Extra Storage & Many More. Walking Distance to Victoria Park Subway Station, School, Big Parks, Beautiful Long Bike Trails, Shopping Plaza, Daycare, Clinic and Pharmacy. 20 Minutes to downtown Toronto. Huge Community Centre with Gym, Swimming Pool, Sauna, Basketball, Squash Court & Many More.... 24 hours of concierge and Camera Monitored Campus. (id:24801)
Royal LePage Terrequity Realty
1608 - 1455 Celebration Drive
Pickering, Ontario
Welcome to #1608-1455 Celebration Drive at Universal City Condominium Tower 2! A Pristine Development by Chestnut Hill! Brand new never lived in 2 Bedroom & 2 Baths. Bright open-concept layout with high-end finishes and upgrades facing North East. Tons of Natural Light with 2 Balconies, 1 Parking, S/S Appliances. Quartz Counters and B/S! Luxurious amenities, including a 24-hour concierge. Perfectly situated near Pickering GO Station, shopping, dining, and more, this residence offers the ideal combination of elegance, comfort, and convenience. (id:24801)
Homelife/miracle Realty Ltd
148 Winchester Road E
Whitby, Ontario
Opportunity for investors, developers. Large 80' X 190' Lot in high demand Brooklin. Side entrance to finished basement. Walking distance to shopping and schools. (id:24801)
Right At Home Realty
35 Goodhart Crescent
Ajax, Ontario
Totally Updated ** Premium 50 Ft Lot* 4+2 Bedroom, 5 Bathroom Detached Home in Highly Sought After Nottingham Community * Kitchen with Quartz Counters Skylight & Walk-Out to Deck * Eng. Hardwood Floors on Main & Second * 9 Ft. Ceilings * Crown Moulding on Main * Oak Stairs with Wrought Iron Pickets * Primary Bedroom with Gas Fireplace * 3 Bathrooms on the 2nd Floor * Separate Entrance to 2 Bedroom Walk Up Basement Apartment * Keep 1 Bedroom In Basement For Personal Use * 6 Parking Spaces * Entrance From Garage * Interlock Front and Back * Central Air (4yrs) * Roof (9yrs) * Furnace (10yrs) * Close to Top Rated Schools, Trails, Grocery Stores, Transit, Hwy 401/407 and more. (id:24801)
Century 21 Percy Fulton Ltd.


