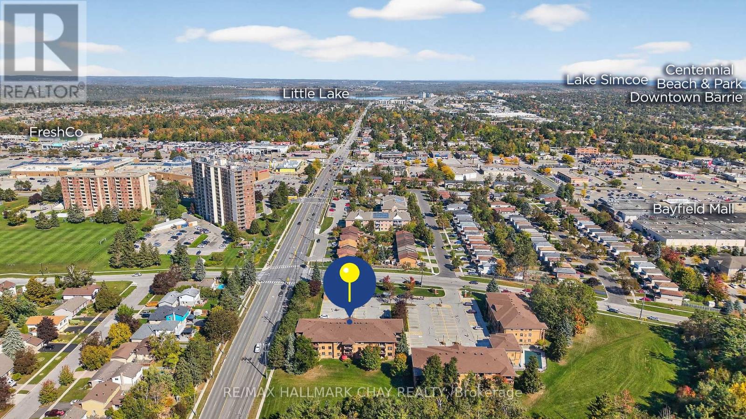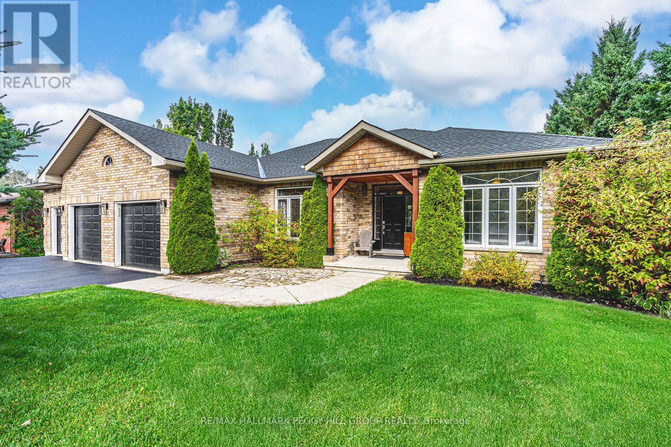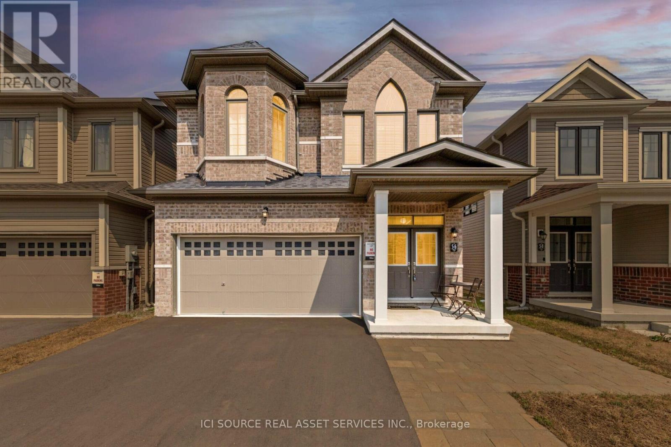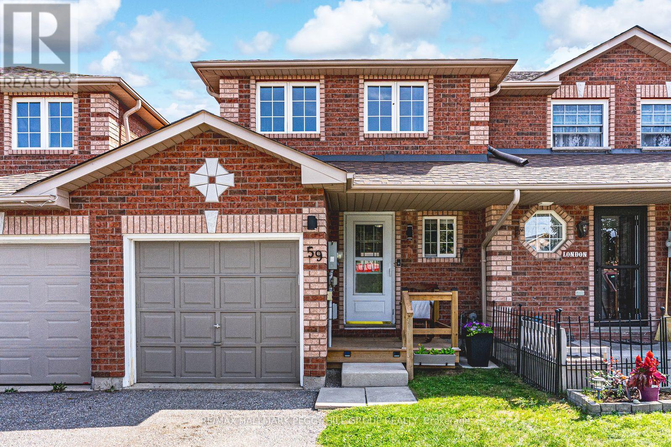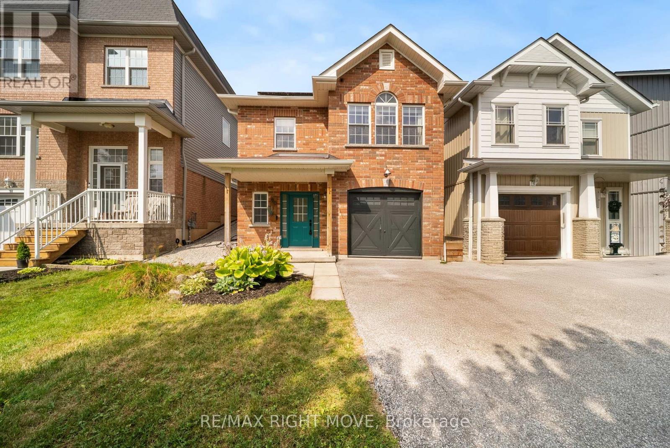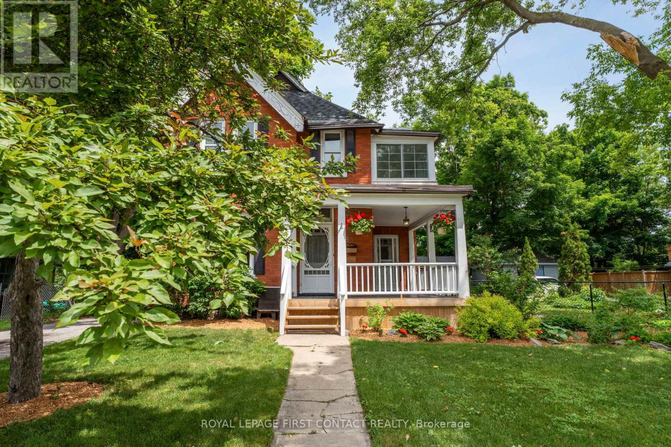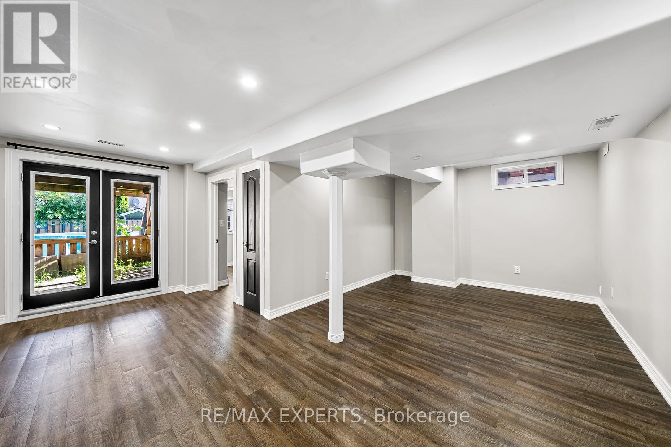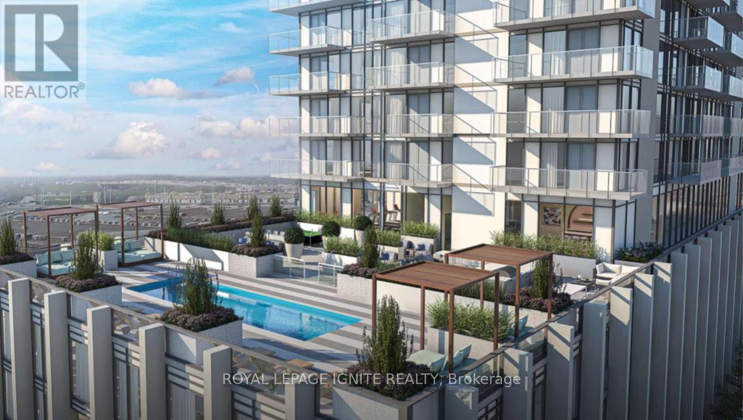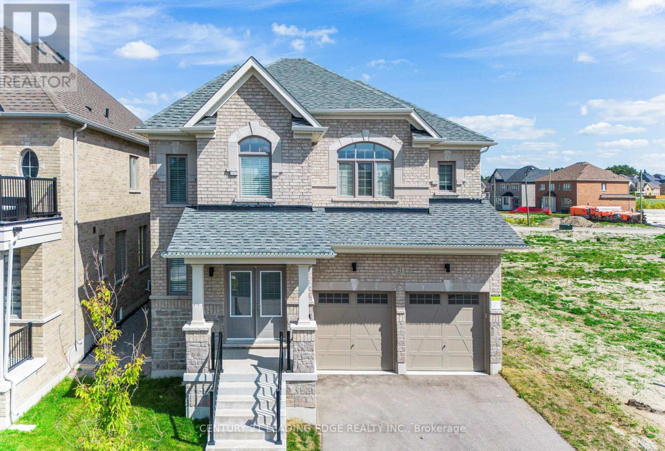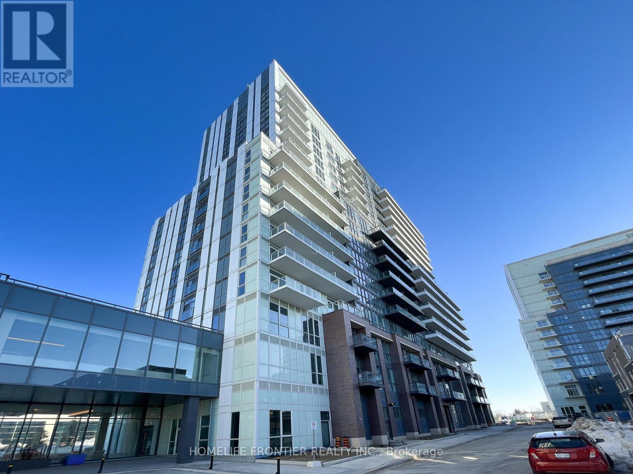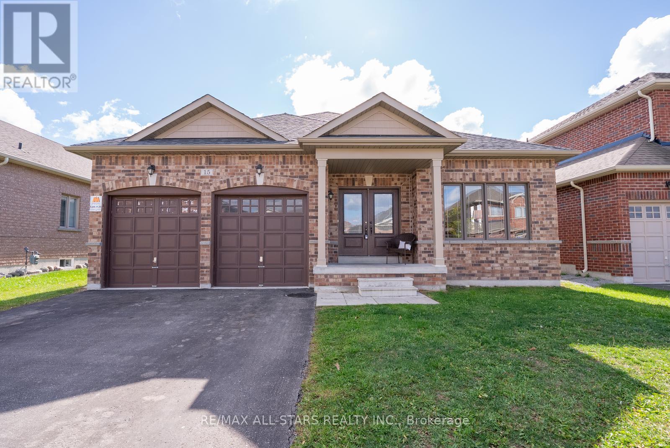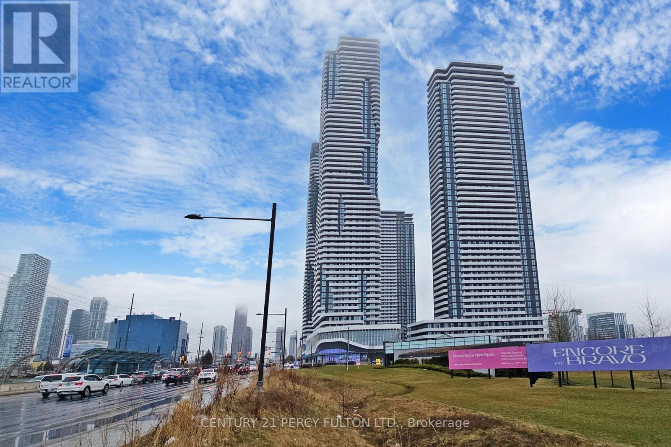124 - 10 Coulter Street
Barrie, Ontario
Maintenance Free Living! Pride Of Ownership Throughout, Rarely Offered 2 Bedroom Unit Located In The Coveted Sunnidale Terrace Condos! Backing Onto Greenspace With No Neighbours Behind, Enjoy Peaceful Mornings On Your Spacious Open Balcony Overlooking The Mature Trees. Inside Boasts Open Concept Layout With 989 SqFt Of Living Space! Spacious Foyer With Double Closet Leads To Den With Built-In Desk, Perfect For Working From Home! The Kitchen Features Stainless Steel Appliances, Double Sink, Backsplash, & Lots Of Cabinet Space! Combined Living & Dining Room Has Cozy Broadloom Floors, Ceiling Fan, & Walk-Out To The Large Balcony. 2 Formal Bedrooms, Primary Bedroom Features Large Closet, Broadloom Floors, & 4 Piece Ensuite! 2nd Bedroom With Closet Space & Additional 3 Piece Ensuite. In-Suite Laundry With Additional Storage Space. 1 Surface Level Parking Space Included! 1 Locker For Additional Storage! Many Building Amenities Included Such As: Outdoor Inground Pool, Party/Meeting Room, Recreation Room, & Lots Of Visitor Parking! Maintenance Fees Include: Water, Parking, & Common Elements. Ideal Location Nestled Close To All Amenities Including Restaurants, Shopping, Groceries, Parks, Downtown Barrie, Lake Simcoe, Golf Clubs, & So Much More! Perfect Home For Those Looking To Downsize & Embrace Condo Living While Still Being Walking Distance To Everything You Could Need! (id:24801)
RE/MAX Hallmark Chay Realty
102 Highland Drive
Oro-Medonte, Ontario
SOPHISTICATED HORSESHOE VALLEY RETREAT WITH OVER 3,750 FIN SQ FT, IN-LAW POTENTIAL, TRIPLE CAR GARAGE & PRIVATE LOT! Prestigious Horseshoe Valley living awaits in this extraordinary bungalow, steps from Horseshoe Resort and only minutes from golf courses, trails, tennis courts, and Vetta Nordic Spa. From the moment you arrive, the elegance is undeniable, with a brick exterior, updated shingles (2022), a covered porch featuring wood posts and beams, a triple-car garage with inside entry, and a driveway with parking for nine vehicles. The property itself is a private retreat, showcasing mature trees, manicured gardens, a patio with a pergola, a hot tub, a fire pit, a shed, and invisible dog fencing. Over 3,750 fin sq ft of exquisite living space is defined by hardwood floors, 14-ft ceilings, and open-concept principal rooms. The gourmet kitchen features white cabinetry topped with crown, stone countertops, an island with a sink, a bar area with a second sink and a beverage fridge, stainless steel appliances including a gas stove, and a walkout to the raised deck. A formal dining room enhances the hosting experience, while the living room is anchored by a stone-surround fireplace with a wood mantle. The primary suite is complete with a walk-in closet and a lavish 5-piece semi-ensuite presenting heated floors, dual sinks, and a glass-door walk-in shower with a bench. The impressive walkout basement continues to amaze with engineered hardwood floors, a double garden door walkout, expansive windows, pot lights, and a second kitchen with an electric induction cooktop, breakfast bar, and tile backsplash. Two additional bedrooms plus a den, a 4-piece bathroom with heated floors, and a massive recreation room create endless opportunities for family living or entertaining. The home also comes equipped with central vac. Designed for memorable gatherings, quiet moments, and everything in between, this Horseshoe Valley retreat is ready to be your forever #HomeToStay! (id:24801)
RE/MAX Hallmark Peggy Hill Group Realty
56 Bannister Road
Barrie, Ontario
Welcome to this bright and beautifully designed detached home! Featuring 4 spacious bedrooms and 3 beautifully appointed bathrooms. The open-concept main floor that seamlessly blends the kitchen, dining, and living areas perfect for both daily living and entertaining. Outside, enjoy the beautifully updated backyard professionally landscaped and ready for relaxing summer evenings or weekend gatherings. Set in a desirable neighborhood, this move-in ready home checks all the boxes for style, space, and convenience.*For Additional Property Details Click The Brochure Icon Below* (id:24801)
Ici Source Real Asset Services Inc.
59 Srigley Street
Barrie, Ontario
BEAUTIFULLY MAINTAINED 2-BEDROOM HOLLY TOWNHOUSE WITH OUTDOOR ENTERTAINING SPACE, MODERN FINISHES, & UNBEATABLE WALKABILITY! Nestled in Barrie's desirable Holly neighbourhood, this inviting 2-storey townhouse delivers lifestyle, comfort, and convenience in one exceptional package. Steps from the SmartCentres Barrie Essa Plaza with groceries, dining, and shopping at your fingertips, and within walking distance to schools, the Peggy Hill Community Centre, and the Ardagh Bluffs trail system, you'll also enjoy quick 10-minute access to the Kempenfelt Bay waterfront for year-round leisure. A charming covered front porch sets a welcoming tone, while the fully fenced backyard offers a lush lawn, manicured garden beds, and an expansive two-tier deck with both upper and lower levels designed for relaxation and entertaining. Inside, the sunlit open-concept main floor features a functional kitchen with a double sink and pass-through window overlooking the living room, with potential for breakfast bar seating, alongside an adjoining dining area with a sliding glass walkout to the deck for seamless indoor-outdoor enjoyment. Upstairs, two generous bedrooms with oversized windows create bright, inviting retreats, including a primary suite with a walk-in closet and semi-ensuite access to a 4-piece bath. The unfinished basement is ready for your vision, offering a dedicated storage room with built-in racking, and a laundry area with a washer, dryer, and tub. With stylish updates such as refreshed flooring and modern light fixtures, plus excellent affordability supported by a Smart meter to help keep utilities manageable, this #HomeToStay is an ideal choice for first-time buyers, downsizers, or anyone seeking lasting value in a sought-after location. (id:24801)
RE/MAX Hallmark Peggy Hill Group Realty
90 Pearl Drive
Orillia, Ontario
Welcome to your next chapter a stylish, 2 story, 1692 Sq Ft, sun-filled 3-bedroom, 2.5-bath home offering the perfect blend of comfort and function. Step inside to a spacious foyer and convenient powder room, then flow into a bright, open-concept kitchen, living, and dining space with updated backsplash, bar seating, and tons of natural light.Upstairs, enjoy a bonus family room with walk-out access to your fully fenced backyard oasis featuring interlock patio, shed, and gazebo perfect for entertaining or winding down. The upper level also includes a full 4-piece bath, two generously sized bedrooms, and a private primary suite complete with walk-in closet and a large en suite. Enjoy the convenience of an attached garage with inside entry, and live just minutes from Costco, Lakehead University, movie theatres, dog parks, trails, Walter Henry Park, and more. Modern layout. Move-in ready. Close to everything. This one checks all the boxes. Year built 2010. (id:24801)
RE/MAX Right Move
55 Burton Avenue
Barrie, Ontario
Beautifully renovated Century home in Allendale (Barrie)Mintues to Go Train and Barries waterfront - move in condition with brand new kitchen and 5 ss appliances - upstairs offers three good sized bedrooms renovated main bath plus large sunroom/office. Main floor charm retained - orininal/replicated large baseboards in keeping with the time. Convenient 2 pc bathroom and main floor laundryroom/mudroom. Lower level rec room (or kids playroom) and storage. Wrap around Veranda and Perenial Gardens. Shingles and furnace (7/8 years) new shingles on oversized Garden shed. Stone patio. Long driveway with parking at the back. (id:24801)
Royal LePage First Contact Realty
Lower - 1821 Lamstone Street
Innisfil, Ontario
Bright and Spacious 2-Bedroom Legal Basement Apartment with Separate Entrance in Alcona!Enjoy modern living in this freshly painted basement unit, featuring a contemporary kitchen with stainless steel appliances and stylish backsplash. The home offers potlights, ensuite laundry, and a convenient walk-out to a backyard patio. Includes 1 driveway parking space.Located in the highly sought-after Alcona neighbourhood, just minutes to Lake Simcoe, Innisfil Beach, Friday Harbour Resort & Golf Course. Quick access to schools, shopping, dining, and Hwy 400. Perfect for those seeking a quiet, family-friendly community don't miss this fantastic opportunity! (id:24801)
RE/MAX Experts
420 - 27 Korda Gate
Vaughan, Ontario
Welcome to The Fifth at Charisma by Greenpark! Brand new, never lived-in 2-bedroom, 3-bathroomcorner unit with floor-to-ceiling 9 ft, . Features include premium laminate flooring, modern kitchen with upgraded quartz countertops, backsplash, full-size stainless steel appliances, and in-suite laundry with full-size washer & dryer. Spacious open-concept layout, smooth ceilings, and private primary ensuite for added comfort. Enjoy resort-style amenities: 24/7 concierge, gym, basketball/squash court, yoga room, theatre, games & billiards room, golf simulator, rooftop terrace with BBQs, outdoor pool &lounge, party/dining rooms, and co-working spaces. Steps to Vaughan Mills, minutes to Vaughan Metropolitan Centre Subway, Cortellucci Vaughan Hospital, schools, dining, and Highways 400/407/401.Includes 1 parking & 1 locker. (id:24801)
Royal LePage Ignite Realty
21 Marlene Johnston Drive
East Gwillimbury, Ontario
Welcome to this beautifully built home by Andrin Homes, offering a bright and spacious layout with 9 ceilings and hardwood flooring on the main floor. The open-concept kitchen features a large layout and connects seamlessly to the servery perfect for entertaining. This home includes 4 generously sized bedrooms plus a main floor den, ideal for a home office or study. Conveniently located near Hwy 404 & 400, GO Station, Costco, Superstore, Walmart, Upper Canada Mall, parks, restaurants, and Cineplex. Everything you need is just minutes away! (id:24801)
Century 21 Leading Edge Realty Inc.
819 - 38 Honey Crisp Crescent
Vaughan, Ontario
** freshly painted** highly sought after Mobilio Condos Offers New 2-Bed / 2-Bath Units Facing North. Features 700+Sqft Of Total Liv Space W Kitchen/Living, Ensuite Laundry, Ss Kitchen Appliances, Engineered Hardwood Floors, Stone Counters. Amenities Include Theatre, Party Room, Fitness Centre, Lounge, Meeting Room, Guest Suites, Terrace With Bbq. Located In Vmc, With Entertainment, Fitness, Retail, Cineplex, Costco, Ikea, Mini Putt, Dave & Buster's, Ttc Subway Less than a Year old highly sought after Mobilio Condos Offer New 2-Bed / 2-Bath Units Facing North. Features 700+Sqft Of Total Liv Space W Kitchen/Living, Ensuite Laundry, Ss Kitchen Appliances, Engineered Hardwood Floors, Stone Counters. Amenities Include Theatre, Party Room, Fitness Centre, Lounge, Meeting Room, Guest Suites, Terrace With Bbq. Located In Vmc, With Entertainment, Fitness, Retail, Cineplex, Costco, Ikea, Mini Putt, Dave & Buster's, Ttc Subway. (id:24801)
Homelife Frontier Realty Inc.
15 Pollock Avenue
Brock, Ontario
Nestled in one of Beavertons most desirable neighbourhoods, this beautifully maintained, newer-built bungalow combines timeless design with modern functionality. Built by Marydel Homes and offering over 1,800 square feet of main floor living, this residence is perfectly suited for both downsizers and first-time buyers seeking comfort, quality, and convenience.Set on an impressive 50 x 137 ft lot, the property offers exceptional curb appeal, with a double car garage, no sidewalk, and ample parking for family and guests. The home is set back from the street, creating a welcoming presence and a spacious front yard.Inside, a bright and airy foyer with 9-foot ceilings introduces the open-concept layout and provides seamless sightlines throughout the main living areas. The formal living and dining rooms are elegantly appointed, ideal for entertaining or quiet relaxation.The well-designed kitchen features stainless steel appliances, a central island, and a generous breakfast area that flows into the expansive family room, offering picturesque views of the private backyard.The home includes three spacious bedrooms and three well-appointed bathrooms. A convenient main-floor laundry room with direct access to the garage.The expansive, unspoiled basement presents endless potential, whether envisioned as a recreation room, home gym, or in-law suite.This exceptional property offers a rare opportunity to own a modern bungalow in a highly sought-after location, blending refined style, quality craftsmanship, and everyday functionality. (id:24801)
RE/MAX All-Stars Realty Inc.
2108 - 225 Commerce Street
Vaughan, Ontario
Welcome to this Gorgeous One-Bedroom + Den Condo + 2 Full Bathrooms in The Iconic Festival CondoTower A located in the heart of Vaughan Metropolitan Centre. This bright East-facing unit features floor-to-ceiling windows and a large balcony with a Beautiful View! A Spacious Den Can Be An Extra Bedroom or Office. Modern kitchen with quartz countertops, top-of-the-line European Appliances With Integrated Fridge Freezer, Dishwasher, Great Building Amenities To Be Discovered! Easy Access To Shopping, Dining, and Entertainment, including Cineplex, Costco, IKEA, and Dave & Busters. Canada's Wonderland and Vaughan Mills are Nearby, with access to HWY7, 400, and 407. Mins Walk To Subway/Go Transit Hub. Come Live In A Brand New Life Chapter! (id:24801)
Century 21 Percy Fulton Ltd.


