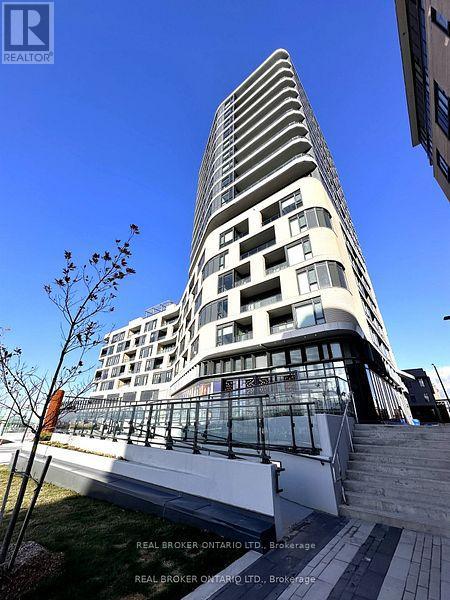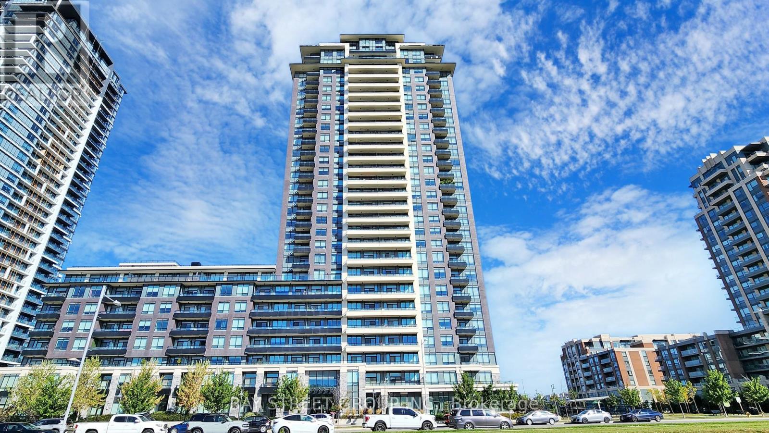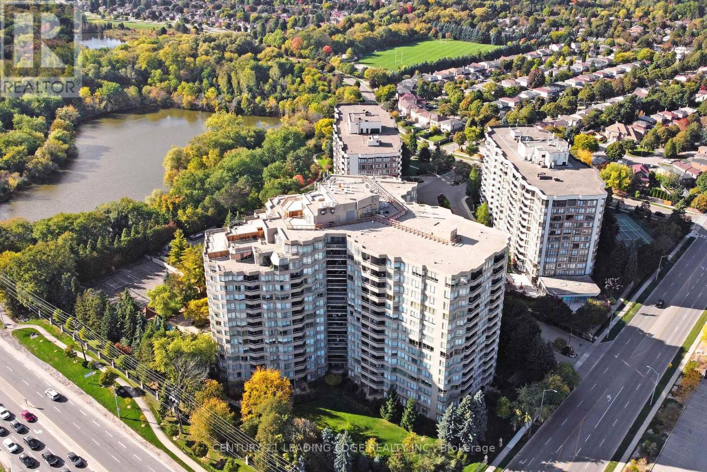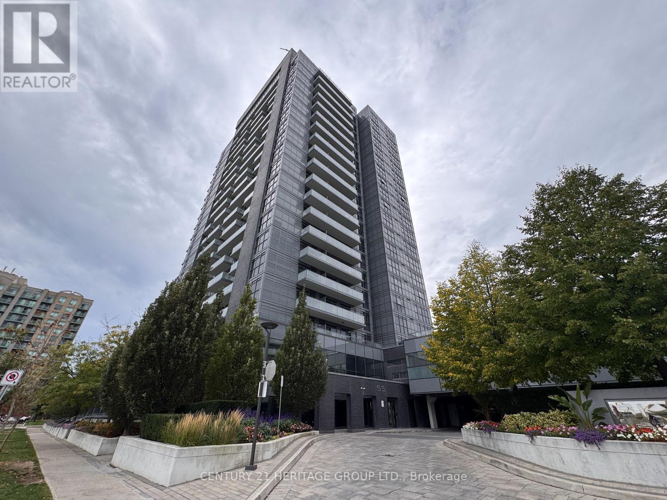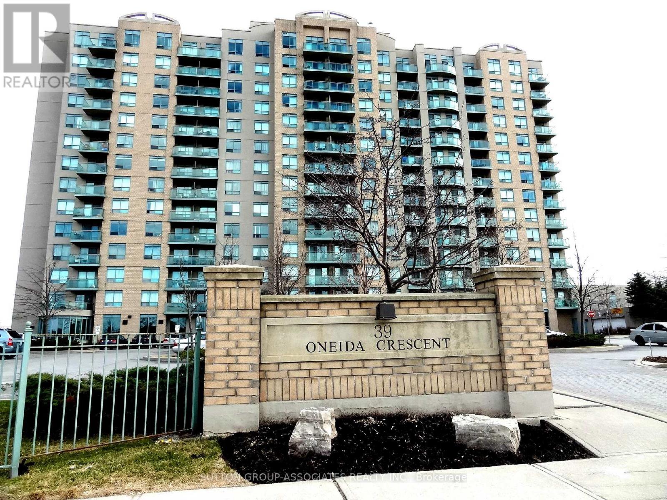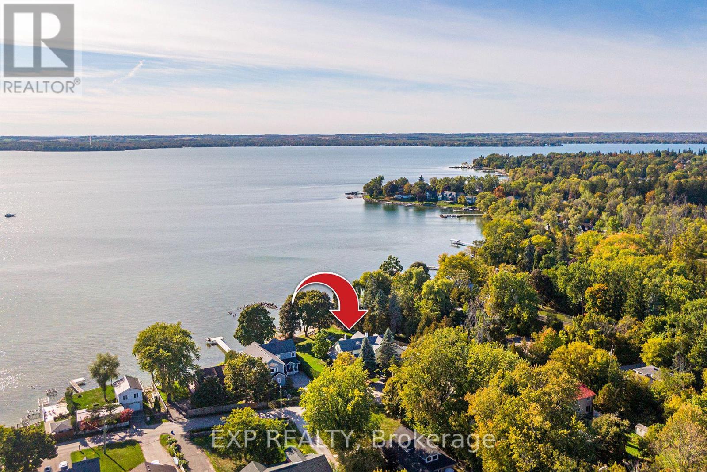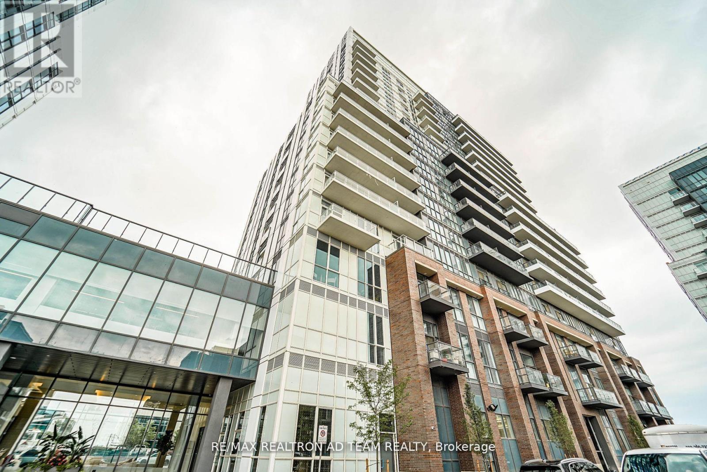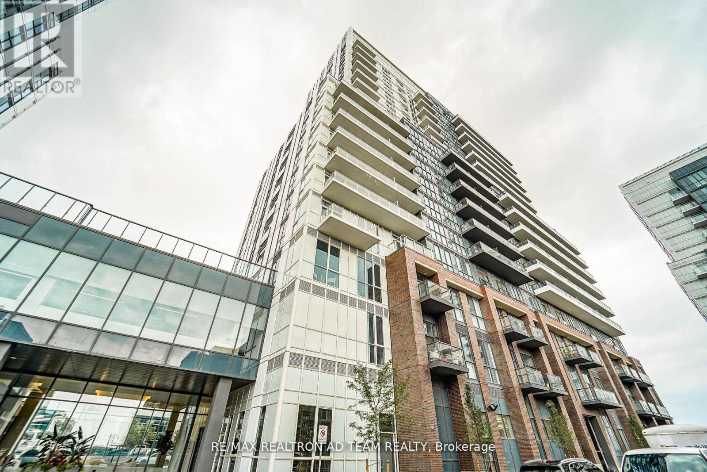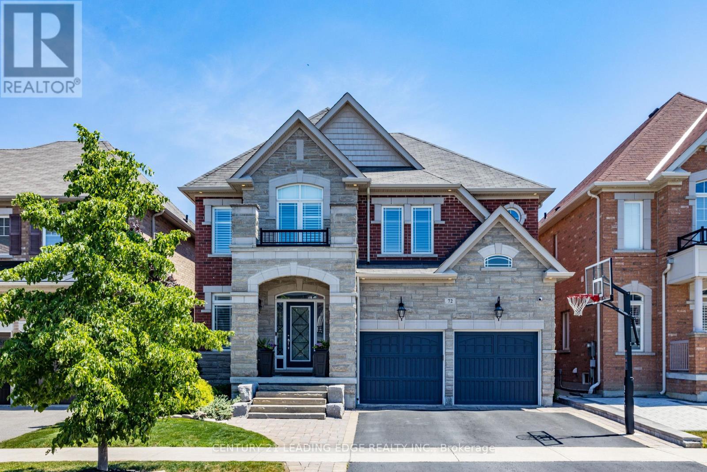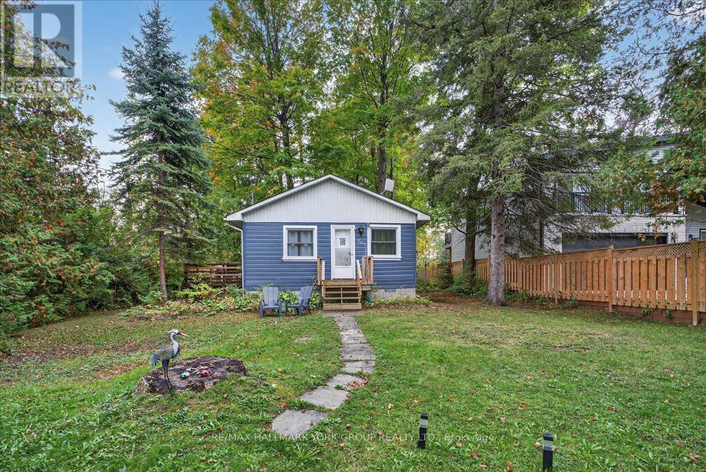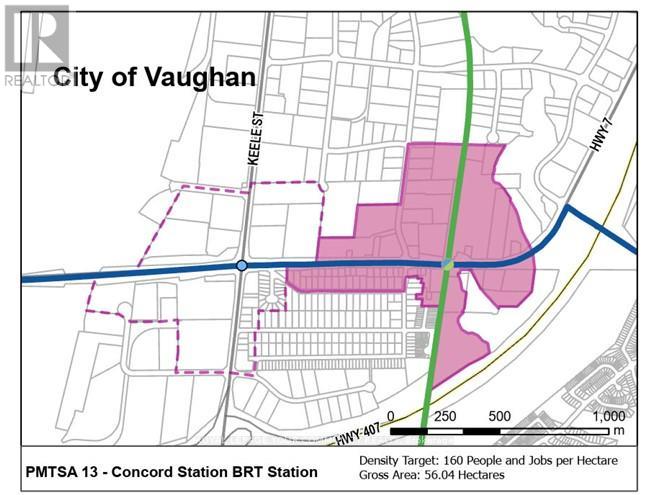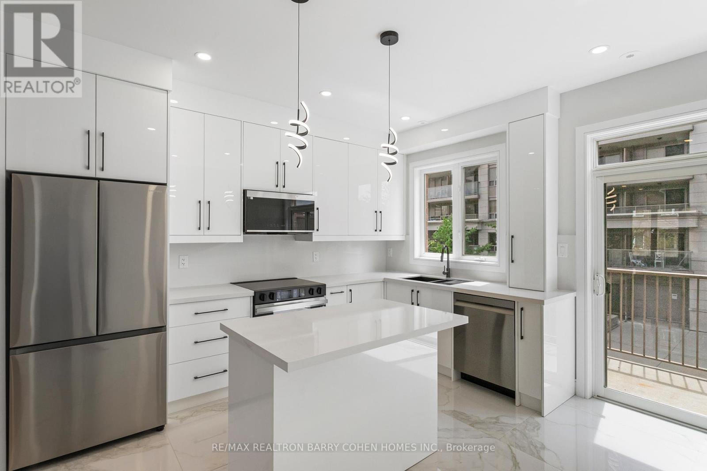409 - 120 Eagle Rock Way
Vaughan, Ontario
Welcome to The Mackenzie by Pemberton Group in Vaughan. Features 1+Den, 2 Baths w/ Open Balcony, Floor-to-ceiling windows. North Exposure. Smooth 9' Ceiling. Lots of Natural Light. Parking and locker included. Building amenities include Concierge, Guest Suites, Gym, Party/Meeting Room, Recreation Room, and Visitor Parking. Close to major highways, schools, dining, and parks. Three mins walking distance to Walmart, Mashalls, McDonald's, Lowe's, etc. Right beside Maple Go Station. (id:24801)
Real Broker Ontario Ltd.
111 - 15 Water Walk Drive
Markham, Ontario
Your Home Is Here! Luxury Riverside Condo 1Br +Den Which Can Be Definitely Used As A 2nd Bedroom. 10 Feet Ceiling With Crown Mouldings & No Bulkheads On Ceilings Throughout. Functional Layout Inside & 150 Sq Beautiful And Private Patio! Large Bedroom Can Fit King Size Bed. Laminate Floor Through-Out. Full-Sized Stainless-Steel Appliances. Modern Stacked Washer/Dryer. Comes With 1 Parking + 1 Locker + Internet Included. Top-notch Amenities: Rooftop Pool & Gym & Party Room, & Card Room & Library & 24 Hr Security, Electric Car Chargers & Parcel Lockers For Easy Parcel Pick Ups. Steps To Yrc Transit, Whole Foods , Cineplex VIP, York Campus, Unionville H.S. And IB Milliken Mills H.S. Markville Secondary, Downtown Markham, Markham City Hall & More! High Demand Location! Ideal For First-time Buyers, Young Professionals, Or Investors Looking For New Life Style. (id:24801)
Bay Street Group Inc.
1212 - 610 Bullock Drive
Markham, Ontario
A rare offering of comfort, space, community, and natural beauty. From your glass paneled balcony, enjoy breathtaking westerly sunsets and panoramic 4-season views overlooking Walden pond. At just under 2,000 sq. ft., the Wilshire model will check off all your boxes. Step inside to a spacious foyer that leads into a bright open concept living room, anchored by a cozy gas fireplace and designed for effortless furniture placement. The adjacent dining area is perfect for hosting family and friends, and the eat-in kitchen boasts abundant counter, cabinet & pantry space. The large utility room offers practical functionality with a 2nd fridge, sink, built-in shelving, and stackable washer & dryer. The spacious primary bedroom retreat features TWO walk-in closets, an incredible view of Walden Pond, 6pc ensuite, and walk-out to the balcony. The second spacious bedroom located on the opposite side of the unit also includes a full ensuite and large walk-in closet. The combined den is ideal as a home office, TV room or reading nook complete with another walk-out to the balcony. This unit includes a locker conveniently located on the same floor, and two owned tandem parking spaces near the entrance doors. The ALL-INCLUSIVE maintenance fees cover concierge services, Bell internet & cable, indoor & outdoor pools, tennis courts, BBQ area with picnic tables, gym, party room, and guest suites. The Rouge trail system is just steps away! All of this just a short walk from Markville Mall, Centennial Community Centre and the GO station. (id:24801)
Century 21 Leading Edge Realty Inc.
709 - 55 Oneida Crescent
Richmond Hill, Ontario
Immaculate ,Luxurious Skycity Building To Live In, **2 Bedrooms + Dining/Den (Prim Bedroom With 3 Pcs Ensuite & Walk-In Closet) * * Open Balcony ** Includes 1 Parking & Locker ** Modern Kitchen w/Quartz Countertop, Backsplash & SS Appliances. 9' Ceiling w/Floor to Ceiling Windows. 2 Walk Outs to Balcony from Living Rm and Prime Rm. Great Recreational Facilities. Close to Restaurants, Shops, Schools. Mins to Highway, Viva, Go Station. * Great Access To Hwy 7 And 407* Public Transit (Viva, Yrt, Go)* Walking Distance To School, Shopping (Variety Of Big Box Stores), Restaurants And Movie Theatre, 24Hr Concierge, 2 Party Rooms, Sauna, Fitness Area, Separate Yoga/Pilates Area, Guest Suites, Rooftop... (id:24801)
Century 21 Heritage Group Ltd.
710 - 39 Oneida Crescent
Richmond Hill, Ontario
Prime Location! Sun-filled and bright unit featuring a functional layout, upgraded laminate flooring throughout, parking, and locker. Conveniently located within walking distance to Langstaff GO Station, Hwy 407, shops, restaurants, movie theatre, hardware store, Viva and GO Bus, and all other amenities. (id:24801)
Sutton Group-Associates Realty Inc.
376 Lake Drive N
Georgina, Ontario
A One-Of-A-Kind Stunning, Charming, Direct Lakefront Home, Located In The Popular Orchard Beach Community. This Property Features Westerly Views Providing Sunsets Year-Round. 102.89 Feet Of Direct Lakefront With A Beach, And A Sandy, Shallow Lake Bottom, Excellent For Younger Children. Enjoy The Newly Built Permanent Covered 24 X24 Deck At The Waters Edge. The Home Features A Large Wrap Around Covered Porch As Well As A 3-Car Garage, Heated And Insulated. The Interior Is Spacious And Has So Much Character And Charm Providing A Wonderful Environment To Relax, Entertain And Take In Lakefront Views From Almost Anywhere In The House. Kitchen And Most Appliances Have Been Updated. House Is Being Sold As-Is Where-Is, With No Representation. Main Floor Furnace 2022, Second Floor Furnace 2024, Garage Space Heater 2020, Insulated Garage Doors 2020, Kitchen Fridge And Microwave 2020, Washer/Dryer 2021. The Property Has Potential To Sever. (id:24801)
Exp Realty
2003 - 38 Honeycrisp Crescent
Vaughan, Ontario
Bright And Spacious, Studio Apartment, 1 Full Bath Unit. This Unit Features A Modern Kitchen With S/S Appliances, Laminate Floors, Lot of Natural Light With Floor to Ceiling Windows, And Access to the gym. Located In An Amazing Location, Steps Transit, TTC, Viva & Zum. Mins to Hwy 7, 407, 400, York University, Vaughan Mills, Canada's Wonderland & Much More. **EXTRAS** Fridge, Stove, Built In Dishwasher, Microwave, Exhaust Fan, Stacked Washer & Dryer. (id:24801)
RE/MAX Realtron Ad Team Realty
1017 - 38 Honeycrisp Crescent
Vaughan, Ontario
Bright And Spacious, Just over 1 year old Studio Apartment built by Menkes with 1 Full Bath Unit & A Balcony. This Unit Features A Modern Kitchen With S/S Appliances, Laminate Floors, Lot Of Natural Light With Floor To Ceiling Windows, And Access To The Gym. Located In An Amazing Location, Steps Transit, TTC, Viva & Zum. Mins To Hwy 7, 407, 400, York University, Vaughan Mills, Canada's Wonderland & Much More. **EXTRAS** B/I Fridge, B/B Cooktop, B/I Oven, Built In Dishwasher, Microwave, S/S Range Hood, Stacked Washer & Dryer. (id:24801)
RE/MAX Realtron Ad Team Realty
72 Pelister Drive
Markham, Ontario
Welcome To 72 Pelister Dr. In The Highly Demanded Greensborough Area. Your Search Ends Here, This Is The One. This Breathtaking Fullly Upgraded Home Has Everything You're Looking For. Tastefully Renovated from Top To Bottom, Inside and Out!. Fully Landscaped Front W/ Custome Sone/Interlocked Entrance, Exterior Pot Lights. Open Concept Main Floor W/ Pot Lights, Wainscoting Throughout Main Floor, Pot Lights, Spacious Living & Dinning Room, Modern Kitchen With Upgraded Counter Tops, Island, Stainless Steel Appliances, Breakfast Area Overlooking A Spacious Family Room W/ Gas Fire Place. W/O To A Custom Deck and Your Backyard Oasis From Breakfast Area. Second Level W/ 4 Spacious Bedroom & 3 Bathrooms. Primary Bedroom W/ W/I Closet, 5 Pc Ensuite, Pot Lights, 2nd Bdrm W/ 4Pc Ensuite, 3rd & 4th Bdrm Share a 4pcs Ensuite. All New Berber Carpet In All Bedrooms(2024). Professionally Finished Basement By "Casa Build" That Is A Must See! 120" Projector Screen W/ Projector & Surround Sound System, Wet Bar, 3Pcs Bathroom/Bedroom and Much Much More! Conveniently located To Sam Chapman P.S., Greensborough P.S., Bur Oak Secondary H.S., Parks, Grocery Stores, Restaurants and Much Much More. This Home Is A Must See!!! To Be Appreciated. (id:24801)
Century 21 Leading Edge Realty Inc.
881 Clifton Boulevard
Innisfil, Ontario
Welcome to 881 Clifton Blvd, a cute and cozy 2-bedroom bungalow just a short two-minute walk to a sandy, shallow-entry beach, perfect for a small family or couple. Available as a preferred short-term rental but can accept longer terms too, this property can also be rented furnished for $2,200 per month plus utilities. The home features a large deck with a BBQ, picnic table, and a beautifully treed backyard complete with a firepit, ideal for enjoying summer nights under the stars. Inside you will find a fully functional bathroom with a hot shower and multiple small kitchen appliances including a microwave, air fryer, stovetop burner, slow cooker and more but there is NO oven. Located in a quiet residential area, yet close to everything Innisfil has to offer, this property is only a three-minute walk to the public beach, a five-minute drive to Innisfil Beach Park, a two-minute drive to Big Cedar Golf Club and just six minutes to the Innisfil Boat Launch. Commuters will appreciate the easy access to the Barrie GO Station with service to Union Station in approximately one hour and thirty-three minutes. Whether you are looking for a relaxing lakeside getaway, a spot to enjoy summer fun, or a cozy winter retreat for ice fishing and snowkiting, this bungalow offers a charming place to call home. (id:24801)
RE/MAX Hallmark York Group Realty Ltd.
8 Hillside Avenue
Vaughan, Ontario
Rare opportunity to secure future development land within a Protected Major Transit Station Area (MTSA), steps from the planned Concord GO Station. Situated near Vaughans emerging downtown core, TTC Subway, and just a short walk to York University, this property offers exceptional connectivity and access to top amenities.The sites wide frontage and location within the protected MTSA framework present strong redevelopment potential, including the possibility of lot division to semi's towns, or higher-density residential forms up to potentially 5 storeys with minimum denisty of 0.9 FSI, subject to municipal approvals. A prime investment in one of Vaughans fastest-growing transit-oriented communities, the subject site is within the Primary Corridor and Strategic Growth Area for Vaughan (id:24801)
Royal LePage Your Community Realty
21 Galleria Parkway
Markham, Ontario
Just Completed!! Tastefully Renovated 4-Bedroom Townhome in Sought-After Commerce Valley! This Rare, Functional Layout Is Ideal for Modern and Multi-Generational Living. Never Lived In Since Full Top-to-Bottom Renovation. Bright, Airy Interior with 9' Ceilings, Oversized Windows, and Wide-Plank Water-Resistant Flooring Throughout. Sleek High-Gloss Kitchen Featuring 36x36 Porcelain Tiles, Tall Cabinets, Premium Caesarstone Counters & Backsplash, Gunmetal Double Sink, and Samsung S/S Appliances. Designer Bathrooms with 24x32 Porcelain Tiles, Custom Vanities, Gunmetal Fixtures, and High-End Finishes. Two Spacious Primary Suites on the Upper Level, Each with His & Hers Closets and 4-Pc Ensuites. Main Floor Features a Great Room and Additional Bedroom with 4-Pc Bath Access & Walk-Out. Finished Basement with Direct Access to Underground Garage. Additional Features Include Upgraded Central Vac, Remote-Controlled Lighting, New 1-Panel Doors with Black Hardware, and Modern Metal Stair Pickets. Low Monthly Maintenance Covers Water, Lawn Care, Snow Removal, Roof & Window Maintenance. Prime Location Near Hwy 404/407, GO Station, Parks, Shopping, Dining & Top-Ranked Schools. Move-In Ready A Must-See! (id:24801)
RE/MAX Realtron Barry Cohen Homes Inc.


