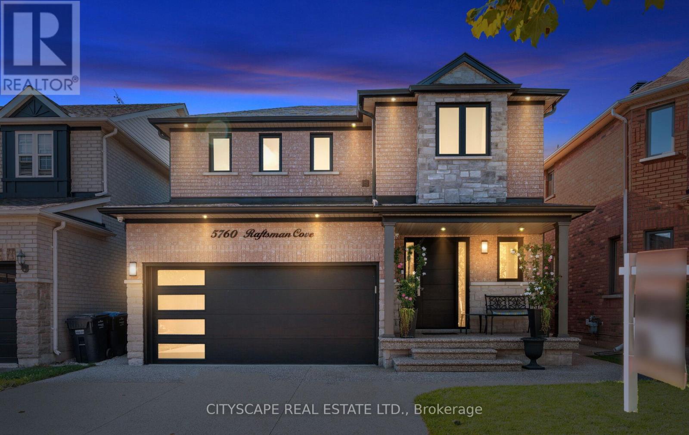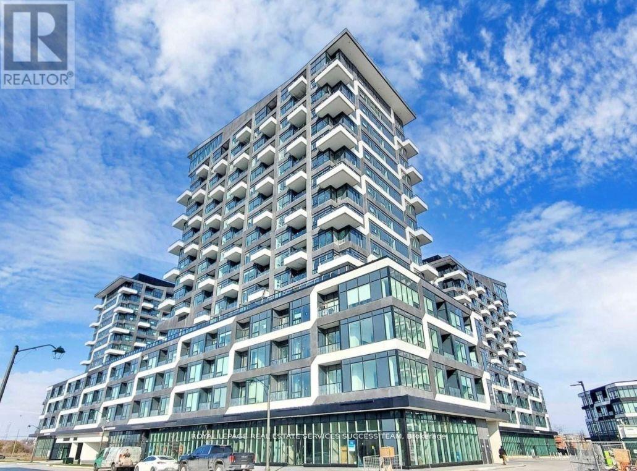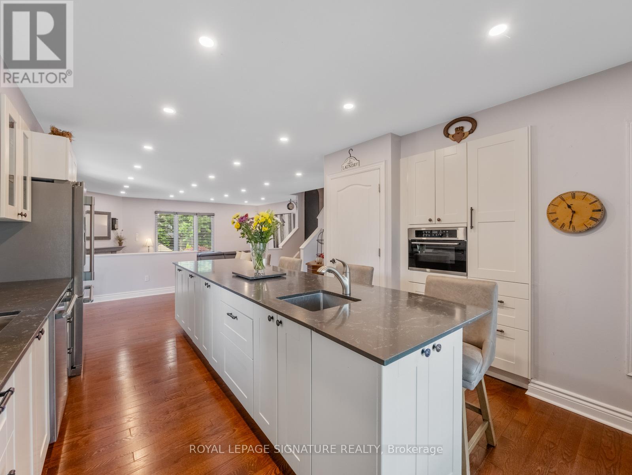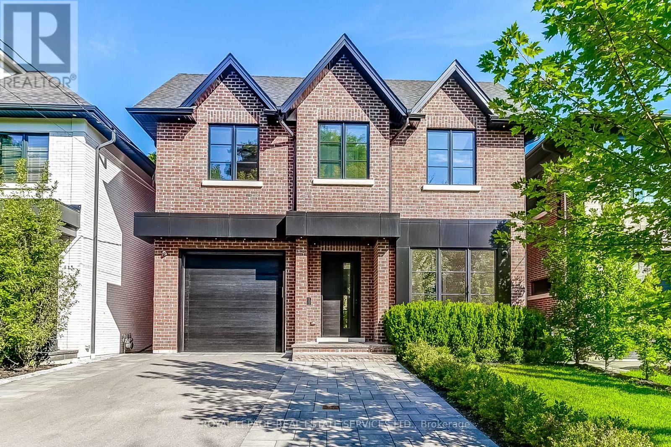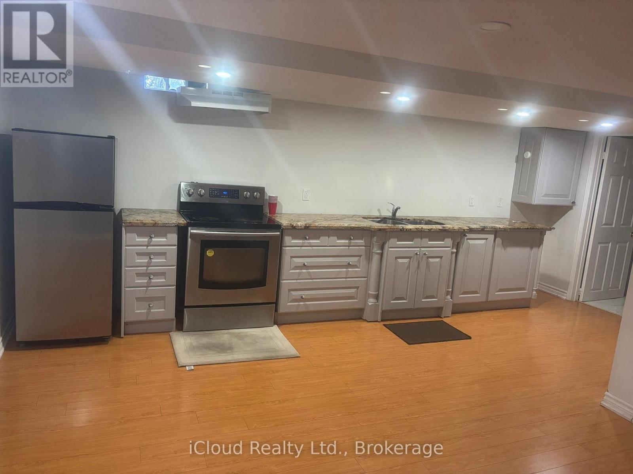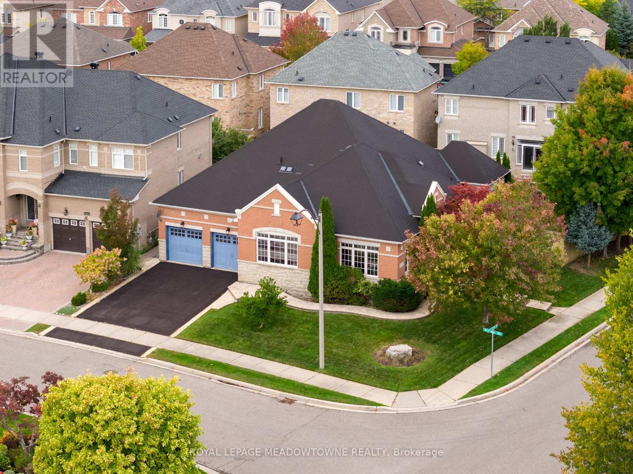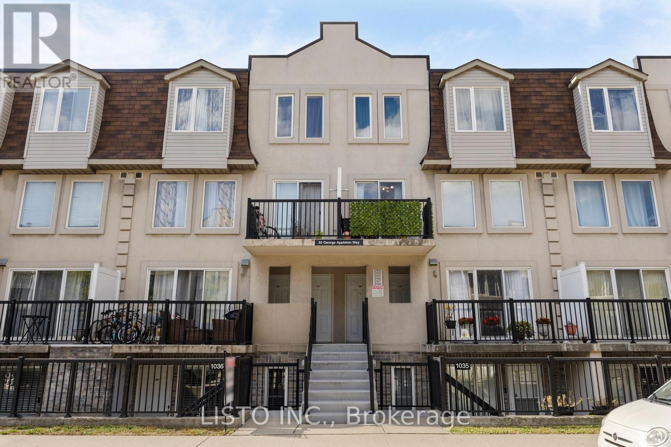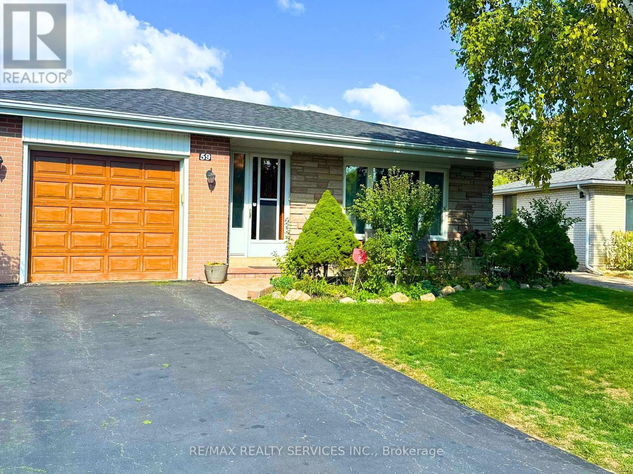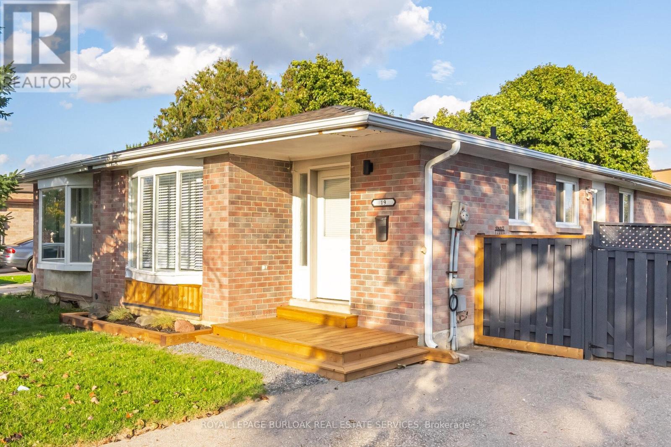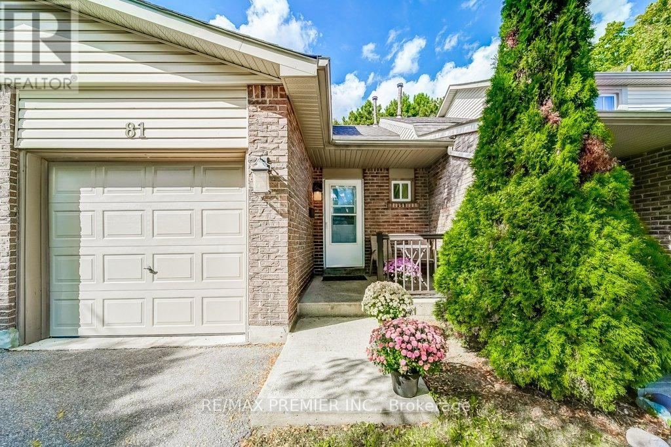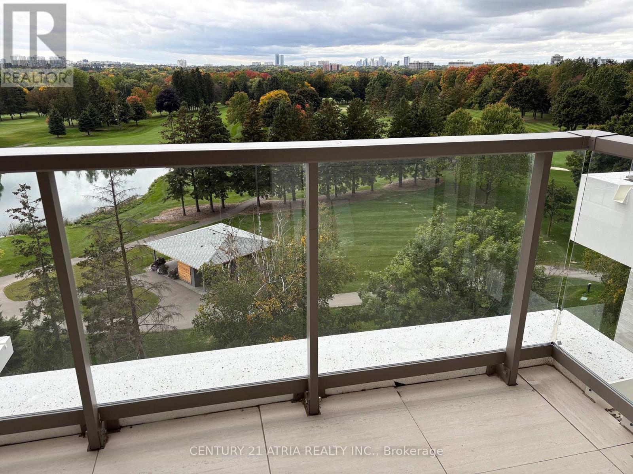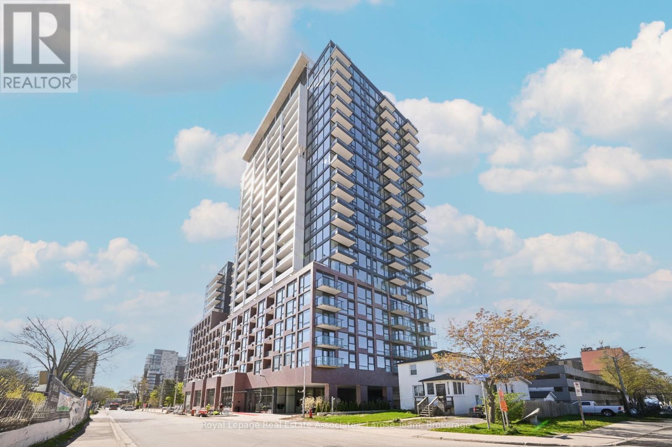5760 Raftsman Cove Street
Mississauga, Ontario
Welcome to 5760 Raftsman Cove A Home That's Been Truly Loved. This exceptionally well-cared-for detached 3 bedroom, 3+1 bathroom home offers the perfect blend of comfort, space and warmth in one of Mississauga's most admired communities. From the manicured landscape to the inviting interior, pride of ownership is evident at every turn. The main floor features a bright, open layout ideal for both everyday living and entertaining. A spacious kitchen flows into the living and dining areas, creating the ideal space for family gatherings. The second floor comes with three generous size bedrooms and a separate laundry room, the large primary bedroom features a lovely En-Suite & walk-in closet. The fully finished basement offers incredible flexibility with additional living space along with a 2pc bath. Outside you'll find the Landscape has been Tastefully upgraded with a spacious modern design to insure you enjoy the patio along side the relaxing Hot-tub, perfect for entertaining. Important updates include: Hot tub, Shingles, Furnace, Windows & Doors, garage Doors/floors/storage, Irrigation System, Concrete, Paint and much more... This home is located in the heart of Churchill Meadows Close to schools, transit, shopping, highways and Credit Valley Hospital. A MUST SEE!!! (id:24801)
Cityscape Real Estate Ltd.
1301 - 2481 Taunton Road
Oakville, Ontario
Beautiful Oak & Co. T2! This Bright And Spacious 1 Bedroom Plus Den Suite Features A Large Open Concept Living/Dining Room Area, Walk-In Closet In Bedroom. With A Parking & Locker, Clear View Is The Perfect Mix Of Luxury And Convenience. The Finishes Inside The Unit And Large Windows Give A Grand Look! The Location With A Bus Loop Right Outside The Condo, Walmart, LCBO And Other Stores/Services Steps Away Is Unbeatable. (id:24801)
Royal LePage Real Estate Services Success Team
1558 Litchfield Road
Oakville, Ontario
Discover an incredible opportunity in one of Oakville's most coveted neighbourhoods! This freehold end-unit townhouse sits proudly on a rare, expansive lot, offering unmatched potential for homeowners and investors alike. Sold as is where is, this property is your chance to create something truly special. This home features a side entrance, an attached garage, and parking for two additional vehicles. The spacious private backyard offers endless possibilities for outdoor living, entertaining or future expansion. Step inside to find a custom-designed chefs kitchen complete with integrated stainless steel appliances a perfect space for hosting family and friends. The main floor also features brand-new flooring (2024) and a cozy gas fireplace in the family room that sets a warm, inviting tone. Upstairs, you'll find three generous bedrooms and two full bathrooms, offering comfort and functionality for the whole family. The above-grade finished basement adds versatility ideal as a fourth bedroom, recreation area, media room or home gym. Situated within top-rated school districts and just steps to Sheridan College, this location also offers quick access to Oakville Place, the QEW, scenic ravine trails, and neighborhood tennis courts and playgrounds truly combining lifestyle, convenience, and community. Don't miss this rare opportunity to own a freehold home in one of Oakville's most desirable and family-friendly areas. (id:24801)
Royal LePage Signature Realty
8 Shand Avenue
Toronto, Ontario
A luxurious stunner in Kingsway with attention to every gorgeous detail throughout, steps to school and park! Another beauty by renowned Stefcon Homes! Stately and elegant curb appeal and over 4000 sq feet of luxurious family space! 4+1 bedrooms and 5 baths. Gorgeous chefs kitchen with an oversized island, room to dine in and butler pantry adjacent to bright and formal dining room. The generous sized great room with fireplace combines built-ins and access to the private rear yard and gardens. A stunning main floor powder room and mud room, with loads of storage and garage access, makes for easy living for the entire family. The open upper staircase with trimmed out skylight provides loads of natural light and a hint of elegance. The primary features a large walk-in closet for him and her and a designer spa like 5 piece ensuite- the views to an abundance of back yard greenery are spectacular! 2 other terrific sized bedrooms share a 4 piece bath and the 4th bedroom features its own ensuite. All windows are large and all closets have custom shelving.The well designed laundry is also conveniently located on this level. The lower level features soaring ceilings and heated floors throughout. The rec room is designed for large, fun gatherings with an additional fireplace and built-in wet bar. A media room, a 5th bedroom, a 5th bathroom, a mechanical room and ample storage complete this gorgeous space. The garage's built-in car lift is pretty nifty for the car aficionados winter car storage! All upgraded mechanicals, lux amenities and a full home automation system throughout reflects the ease and low maintenance of todays expected living standards.Minutes To Downtown and Pearson Airport. Walking distance to Bloor Street transit and amenities. Easy walk or cycle to the Humber River park and trails. A 10 minute drive to Hwy 427/400 and cottage country. This is the one you've been waiting for! (id:24801)
Royal LePage Real Estate Services Ltd.
1185 Prestonwood Crescent
Mississauga, Ontario
Very clean and well-maintained 1-bedroom basement apartment for lease. Located steps from the Mississauga bus stop, grocery stores, Heartland Town Centre, Costco, and major highways. Ideal for a single professional or quiet couple. Non-smokers only. No pets allowed. Private entrance from Garage single door with shared washer/dryer located in a common area near the basement entry. The tenant will pay 30% of all utilities. (id:24801)
Icloud Realty Ltd.
32 Nova Scotia Road
Brampton, Ontario
Gorgeous corner lot bungalow in the coveted Streetsville Glen Golf Course community. Elegant layout with soaring 10 ft andGorgeous corner lot bungalow in the coveted Streetsville Glen Golf Course community. Elegant layout with soaring 10 ft and 12.5 ft ceilings andhardwood throughout. Sun filled interiors with abundance of windows. Living and dining rooms feature crown moulding, and the living roomincludes a gas fireplace. Spacious eat-in kitchen with stainless steel appliances, granite counters and a centre island, opening to the backyard.Front with patterned concrete walkways and curbs wrap the property. Rear interlock patio, beautifully landscaped and fully fenced with a gas linefor the BBQ. Primary bedroom offers two closets and a five piece ensuite. Third bedroom is currently open as an office and van be convertedback to a bedroom. Finished basement with a bedroom, a three piece bath, a dry bar, generous storage and a large open area with potential tocreate a second bedroom. Simply move in and enjoy. 12.5 ft ceilings and hardwood throughout. Sun filled interiors with abundance of windows. Living and dining rooms feature crown moulding, and the living room includes a gas fireplace. Spacious eat-in kitchen with stainless steel appliances, granite counters and a centre island, opening to the backyard. Front with patterned concrete walkways and curbs wrap the property. Rear interlock patio, beautifully landscaped and fully fenced with a gas line for the BBQ. Primary bedroom offers two closets and a five piece ensuite. Third bedroom is currently open as an office and van be converted back to a bedroom. Finished basement with a bedroom, a three piece bath, a dry bar, generous storage and a large open area with potential to create a second bedroom. Simply move in and enjoy. (id:24801)
Royal LePage Meadowtowne Realty
2106 - 55 George Appleton Way
Toronto, Ontario
Welcome to 2106-55 George Appleton Way, a charming one-bedroom stacked condo offering the perfect blend of comfort and convenience. This bright, open-concept unit features laminate flooring throughout, fresh paint (2025), and carpet-free living. Enjoy a private balcony overlooking mature trees for added privacy the ideal spot to unwind after a long day. The functional layout provides plenty of natural light, with underground parking and locker included for your convenience. Situated in a family-friendly community, youre just minutes from Hwy 401 and Yorkdale mall; and a short walk to grocery stores, shops, restaurants, and public transit. A fantastic opportunity for first-time buyers, downsizers, or investors seeking a low-maintenance home in a prime location! Move in Ready! (id:24801)
Listo Inc.
59 Belmont Drive E
Brampton, Ontario
Perfect for first-time home buyers or investors! Charming Detached Bungalow with Garage in a highly sought-after neighbourhood. This well-maintained home features 3+1 bedrooms and 2 full bathrooms. Separate entrance for basement. Recent updates include a new hot water tank (owned, 2025), furnace (2018), air conditioner (2018), and dishwasher (2022). Offering comfort, functionality, and an excellent location close to schools, parks, shopping, and all amenities.** No Sidewalk for Extra Parking ** 4 Cars Parking Including Garage! (id:24801)
RE/MAX Realty Services Inc.
19 Juniper Crescent
Brampton, Ontario
Welcome to 19 Juniper Crescent a beautifully updated semi-detached bungalow in one of Brampton's most desirable neighbourhoods! This bright and inviting 3-bedroom home offers comfort, style, and convenience, all just steps from scenic Professor's Lake and its picturesque walking trails and parks. Inside, you'll find brand new flooring throughout the main level, adding a fresh and modern touch to every room. The spacious living area is perfect for relaxing or entertaining, while the updated kitchen provides plenty of space for meal prep and everyday dining. The stunning 5-piece bathroom features double sinks and contemporary finishes, creating a spa-like experience for your morning routine. Enjoy the convenience of laundry located in the basement with brand new washer and dryer units to be installed before possession. Outside, the fully fenced yard offers privacy and room to enjoy the outdoors, and the large driveway provides ample parking for multiple vehicles. Backing directly onto a school and surrounded by family-friendly amenities, this home is ideal for those seeking a peaceful yet connected lifestyle. With nearby parks, trails, shopping, and transit, everything you need is within easy reach. Move-in ready and thoughtfully maintained, 19 Juniper Crescent is a place you'll be proud to call home. Don't miss this opportunity to lease a stylish bungalow in a truly great location! (id:24801)
Royal LePage Burloak Real Estate Services
81 - 2670 Battleford Road
Mississauga, Ontario
Welcome to Meadowvale! This lovely and thoughtfully upgraded townhome (1,300 sq. ft) is nestled in a quiet, family-friendly community, backing onto greenspace and a playground, offering both comfort and convenience in a high-demand location. Step into a functional layout beginning with a striking 2-storey front entry, leading to spacious living and dining areas with a walk-out to a private, fenced patio, perfect for relaxing or keeping an eye on the kids at play. The kitchen has been refreshed with a new white backsplash, newer Frigidaire stainless steel appliances (2024), and warm wood cabinetry. Renovations and upgrades throughout the home include pot lights and new luxury vinyl plank flooring (2024) on both the main and second levels, along with updated bathrooms (2025), all blending practicality with everyday comfort. Gorgeous floors look like textured walnut but are durable and water resistant, ideal for families and pets! Upstairs, you'll find three well-apportioned bedrooms, including a spacious primary and versatile secondary rooms ideal for family, guests, or a home office. The finished basement recreation room provides additional flexible space, perfect for play, work hobbies or entertainment. Outstanding Location! Walk To Meadowvale Town Centre, Lake Aquitaine, schools, parks, trails, Meadowvale Community Centre, and transit. An excellent opportunity for families, first time buyers, or downsizers looking for a functional and well-located home in a thriving neighborhood. Please review the full marketing package and attached Features and Upgrades for full list of goodies! (id:24801)
RE/MAX Premier Inc.
605 - 397 Royal Orchard Boulevard
Markham, Ontario
*2 side by side PARKING & 1 Extra Large Private LOCKER Included* Special features: Electric outlet in bathrooms (for bidet installation), Gas hook up on balcony, Living room/Dining room light fixtures. Tridel Built Luxury Condo In The Heart Of Thornhill! Overlooking The Prestigious Ladies Golf Club Of Toronto. This Is Your Opportunity To Live Surrounded By Greenery, Prestige, And Timeless Design. Located Less Than 2 Km From Highway 407And Walking Distance To A Grocery Store, Shops, Restaurants. Amenities Include : Outdoor Space With Fireplace And Lounge, Golf Simulator, Mah Jong Room, Indoor Swimming Pool, Gym, Saunas, Party Room, Guest Suites And More! The Grand Lobby Makes An Impression With Light Flooding In Through The Two Storey-High Picture Windows. (id:24801)
Century 21 Atria Realty Inc.
1307 - 28 Ann Street
Mississauga, Ontario
Stunning Lake & City Views from This 2-Bed Corner Suite in Port Credit! Soak in panoramic southeast views of Lake Ontario and the city skyline from this sun-drenched 2-bedroom, 2-bath corner suite with a spacious 93 sq. ft. terrace the perfect perch for morning coffee or sunset cocktails. Both bedrooms are generously sized with full-height exterior windows, offering great natural light and views. The bright, open-concept layout is upgraded throughout with $18K in premium finishes, including SmartONE SmartHome tech, engineered hardwood, and sleek stone surfaces in the kitchen and baths. Located in Westport by Edenshaw (just one year old), you're steps from the Port Credit GO Station, waterfront trails, shops, restaurants, and all the charm this vibrant community offers. Enjoy a full suite of amenities: rooftop terrace, gym, concierge, and party room. 1 parking + 1 locker included. Where the view steals the show and the lifestyle follows. (id:24801)
Royal LePage Real Estate Associates


